Used Homes » Kansai » Osaka prefecture » Kishiwada
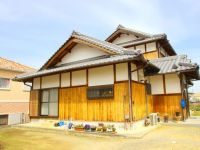 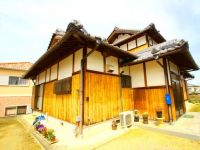
| | Osaka Prefecture Kishiwada 大阪府岸和田市 |
| JR Hanwa Line "kumeta" 10 minutes Okayama walk 15 minutes by bus JR阪和線「久米田」バス10分岡山歩15分 |
| 2-story, System kitchen, Bathroom Dryer, A quiet residential area, Parking three or more possible, Land more than 100 square meters, Yang per good, Siemens south road, LDK15 tatami mats or moreese-style room, Garden more than 10 square meters, Toilet 2 places, Nantei, 2階建、システムキッチン、浴室乾燥機、閑静な住宅地、駐車3台以上可、土地100坪以上、陽当り良好、南側道路面す、LDK15畳以上、和室、庭10坪以上、トイレ2ヶ所、南庭、 |
| 2-story, System kitchen, Bathroom Dryer, A quiet residential area, Parking three or more possible, Land more than 100 square meters, Yang per good, Siemens south road, LDK15 tatami mats or moreese-style room, Garden more than 10 square meters, Toilet 2 places, Nantei, The window in the bathroom, Leafy residential area, Good view, Dish washing dryer, All room 6 tatami mats or more, City gas, Storeroom, A large gap between the neighboring house, 2 family house 2階建、システムキッチン、浴室乾燥機、閑静な住宅地、駐車3台以上可、土地100坪以上、陽当り良好、南側道路面す、LDK15畳以上、和室、庭10坪以上、トイレ2ヶ所、南庭、浴室に窓、緑豊かな住宅地、眺望良好、食器洗乾燥機、全居室6畳以上、都市ガス、納戸、隣家との間隔が大きい、2世帯住宅 |
Features pickup 特徴ピックアップ | | Parking three or more possible / Land more than 100 square meters / System kitchen / Bathroom Dryer / Yang per good / Siemens south road / A quiet residential area / LDK15 tatami mats or more / Japanese-style room / Garden more than 10 square meters / Toilet 2 places / 2-story / Nantei / The window in the bathroom / Leafy residential area / Good view / Dish washing dryer / All room 6 tatami mats or more / City gas / Storeroom / A large gap between the neighboring house / 2 family house / Old houses wind 駐車3台以上可 /土地100坪以上 /システムキッチン /浴室乾燥機 /陽当り良好 /南側道路面す /閑静な住宅地 /LDK15畳以上 /和室 /庭10坪以上 /トイレ2ヶ所 /2階建 /南庭 /浴室に窓 /緑豊かな住宅地 /眺望良好 /食器洗乾燥機 /全居室6畳以上 /都市ガス /納戸 /隣家との間隔が大きい /2世帯住宅 /古民家風 | Price 価格 | | 43,800,000 yen 4380万円 | Floor plan 間取り | | 6LDK + S (storeroom) 6LDK+S(納戸) | Units sold 販売戸数 | | 1 units 1戸 | Land area 土地面積 | | 423.6 sq m (registration) 423.6m2(登記) | Building area 建物面積 | | 184.18 sq m (registration) 184.18m2(登記) | Driveway burden-road 私道負担・道路 | | Nothing, South 4m width 無、南4m幅 | Completion date 完成時期(築年月) | | June 2000 2000年6月 | Address 住所 | | Osaka Prefecture Kishiwada Okayama-cho 大阪府岸和田市岡山町 | Traffic 交通 | | JR Hanwa Line "kumeta" 10 minutes Okayama walk 15 minutes by bus JR阪和線「久米田」バス10分岡山歩15分
| Related links 関連リンク | | [Related Sites of this company] 【この会社の関連サイト】 | Contact お問い合せ先 | | (Ltd.) S.H.ETEL: 0120-279157 [Toll free] Please contact the "saw SUUMO (Sumo)" (株)S.H.ETEL:0120-279157【通話料無料】「SUUMO(スーモ)を見た」と問い合わせください | Building coverage, floor area ratio 建ぺい率・容積率 | | 40% ・ 80% 40%・80% | Time residents 入居時期 | | Consultation 相談 | Land of the right form 土地の権利形態 | | Ownership 所有権 | Structure and method of construction 構造・工法 | | Wooden 2-story 木造2階建 | Use district 用途地域 | | One low-rise 1種低層 | Other limitations その他制限事項 | | Scenic zone 風致地区 | Overview and notices その他概要・特記事項 | | Facilities: Public Water Supply, This sewage, City gas, Parking: car space 設備:公営水道、本下水、都市ガス、駐車場:カースペース | Company profile 会社概要 | | <Mediation> governor of Osaka (2) No. 050157 (Ltd.) S.H.Eyubinbango599-8273 Osaka FuSakai City, Naka-ku, Fukaishimizu-cho, 3969 <仲介>大阪府知事(2)第050157号(株)S.H.E〒599-8273 大阪府堺市中区深井清水町3969 |
Local appearance photo現地外観写真 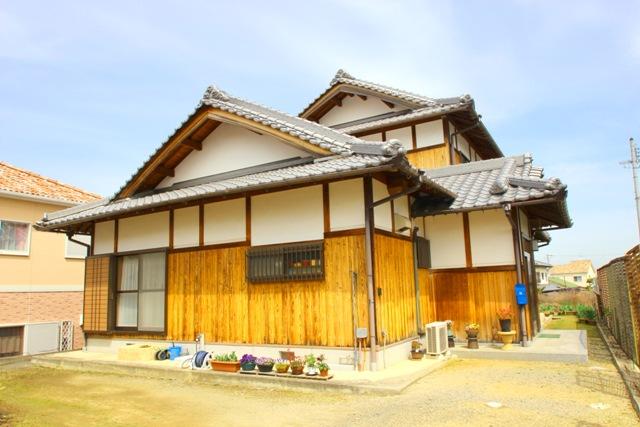 Order Japanese-style building
注文和風建築です
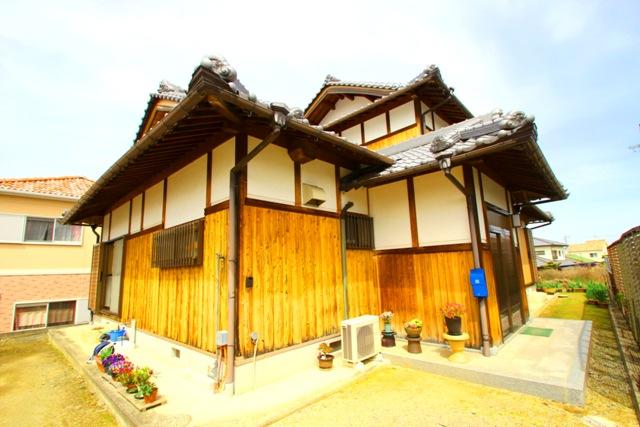 You Jose also laundry on site, You can also home garden.
敷地内で洗濯も干せますし、家庭菜園もできます。
Floor plan間取り図 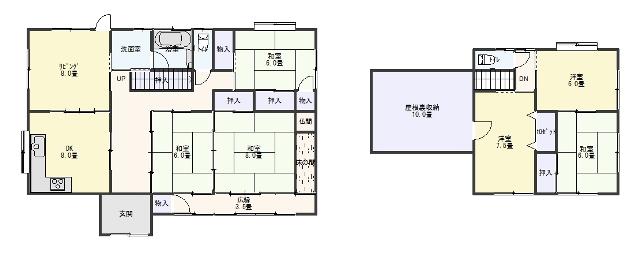 43,800,000 yen, 6LDK + S (storeroom), Land area 423.6 sq m , Those of you considering building area 184.18 sq m 2 family house, Once please see.
4380万円、6LDK+S(納戸)、土地面積423.6m2、建物面積184.18m2 2世帯住宅でご検討中の方、一度ご覧下さい。
Local appearance photo現地外観写真 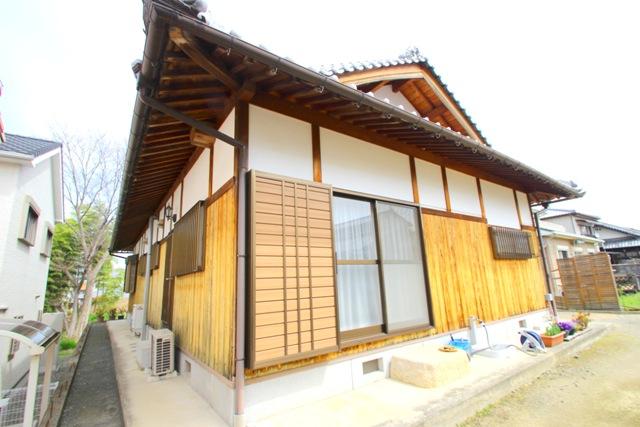 Basking in the sun even sat on the Hiroen.
広縁に腰かけて日向ぼっこも。
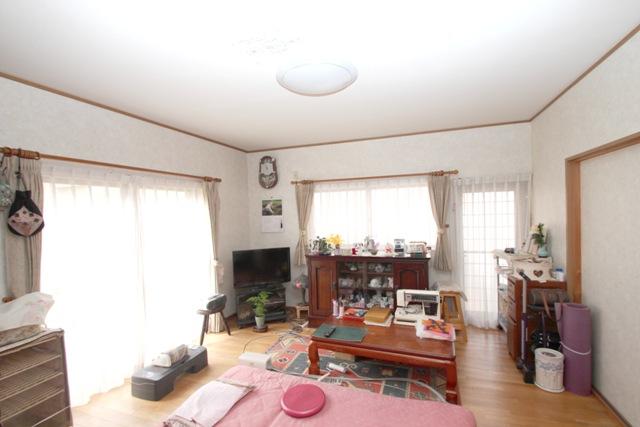 Living
リビング
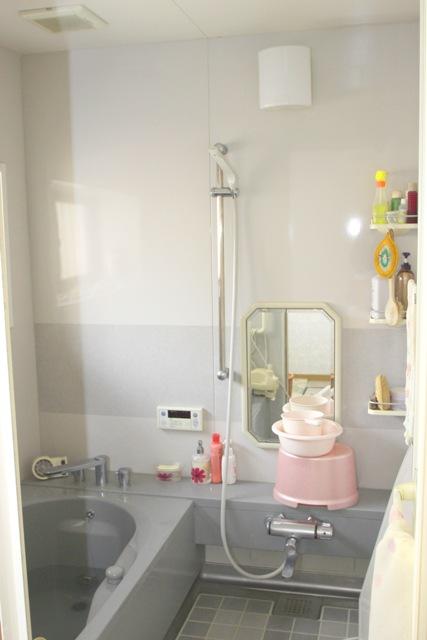 Bathroom
浴室
Kitchenキッチン 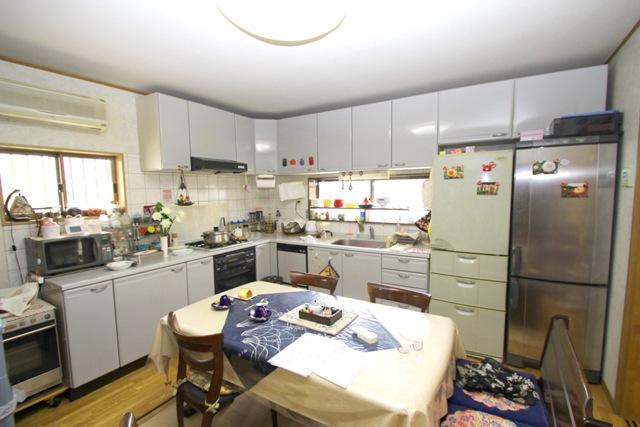 Refrigerators two put space.
冷蔵庫も2台置けるスペース。
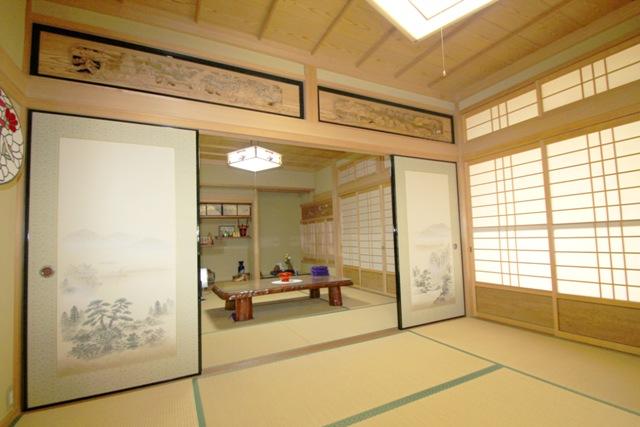 Non-living room
リビング以外の居室
Entrance玄関 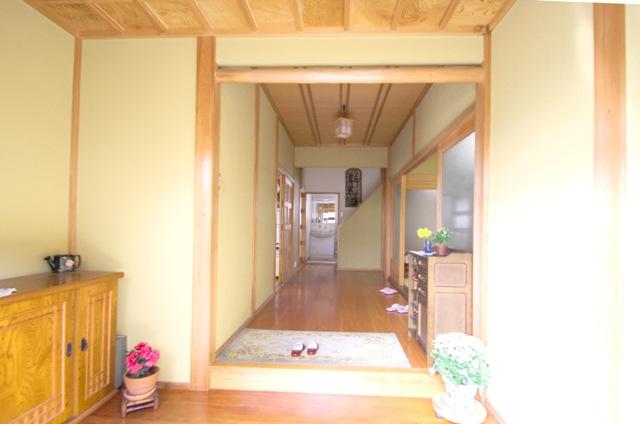 Wide entrance
広い玄関
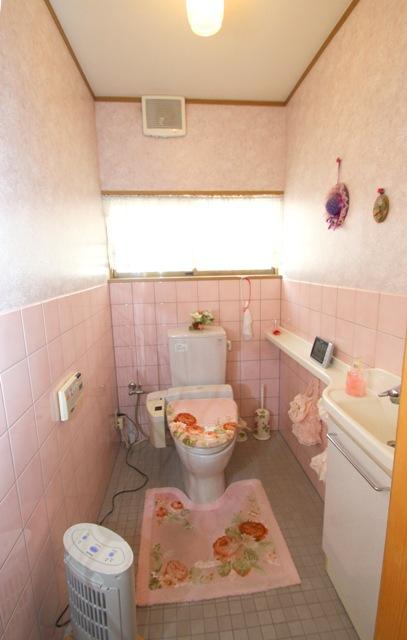 Toilet
トイレ
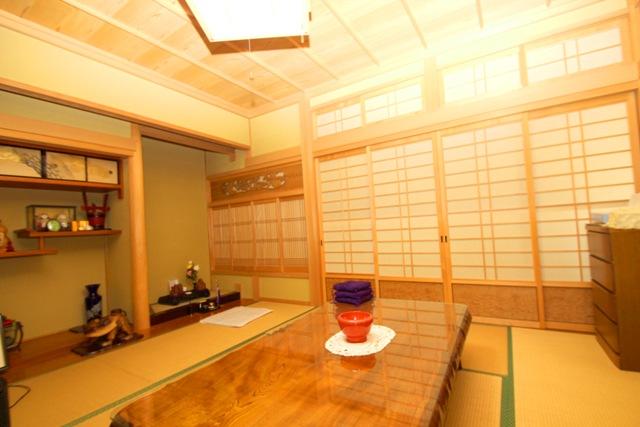 Non-living room
リビング以外の居室
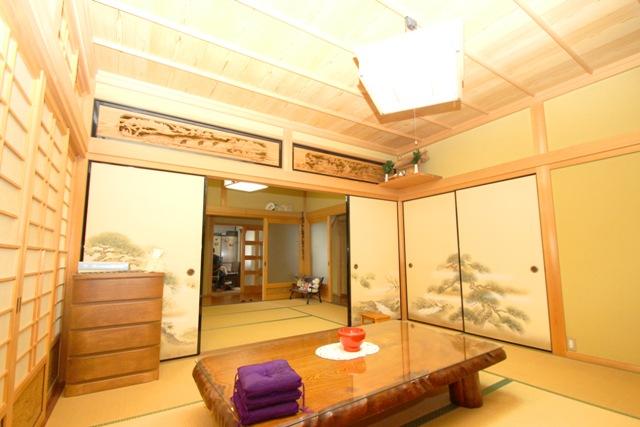 Non-living room
リビング以外の居室
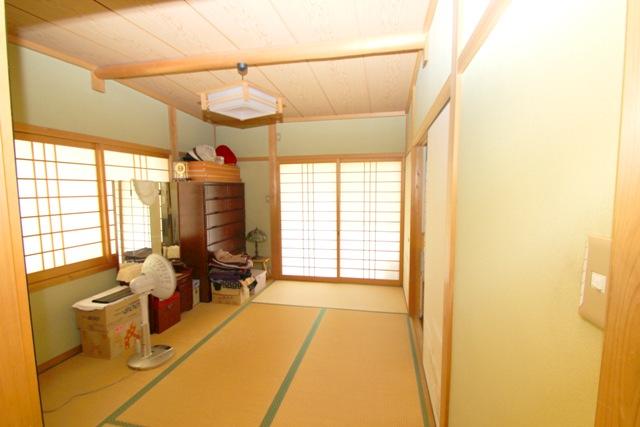 Non-living room
リビング以外の居室
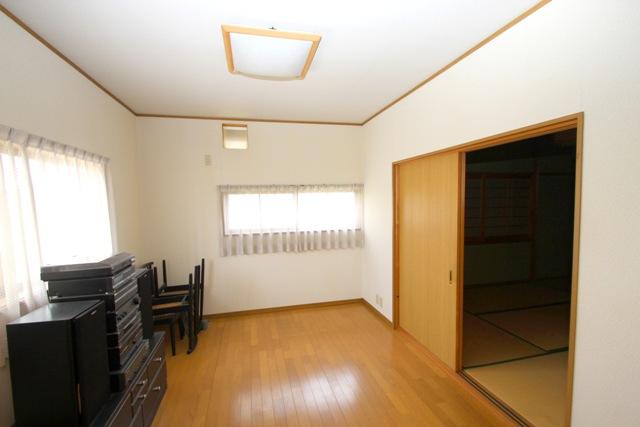 Non-living room
リビング以外の居室
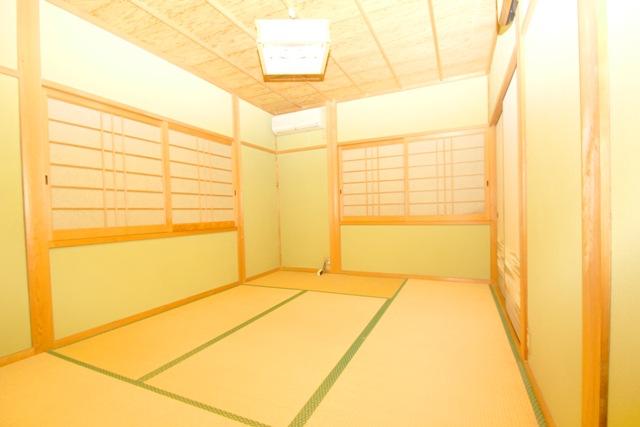 Non-living room
リビング以外の居室
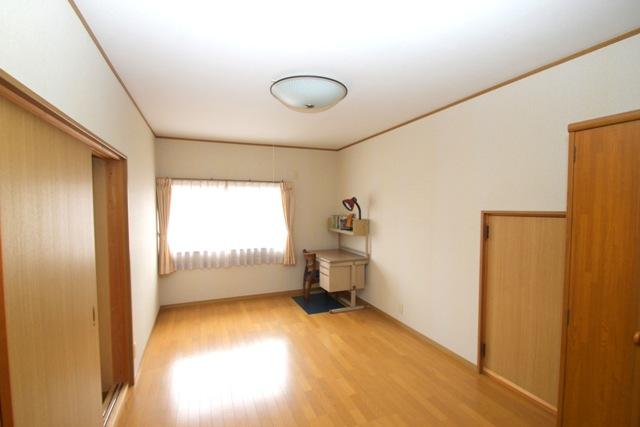 Non-living room
リビング以外の居室
Location
|

















