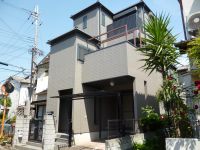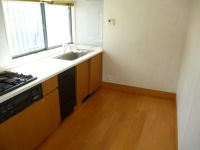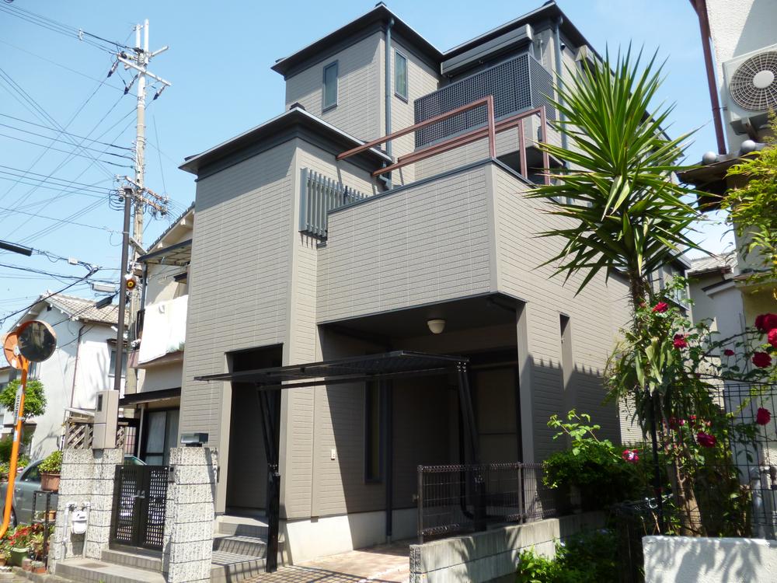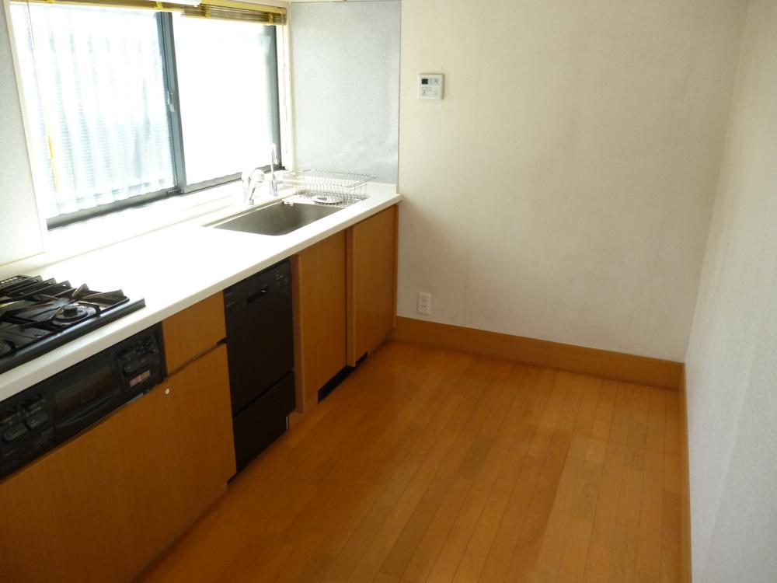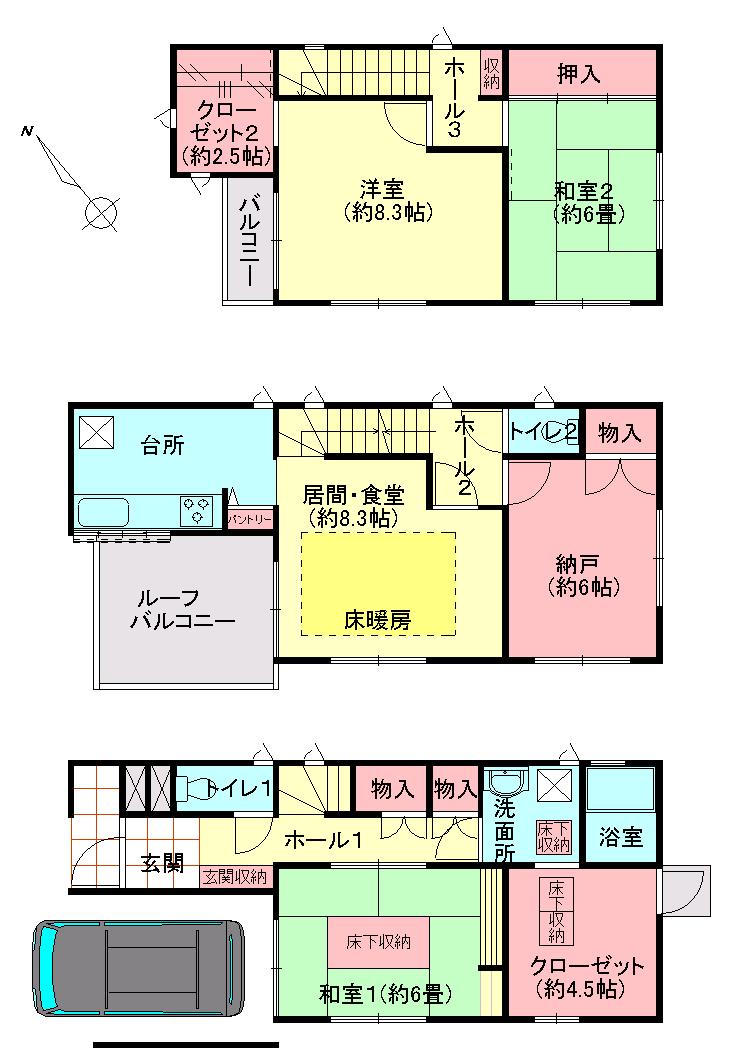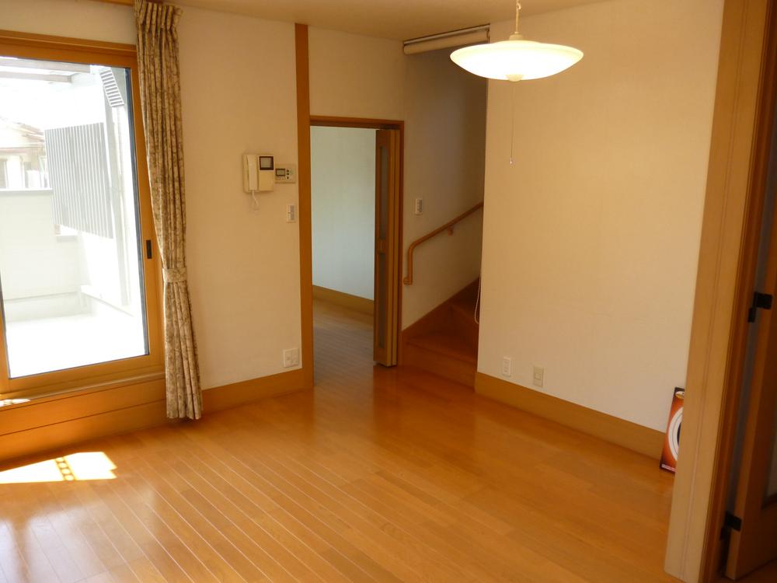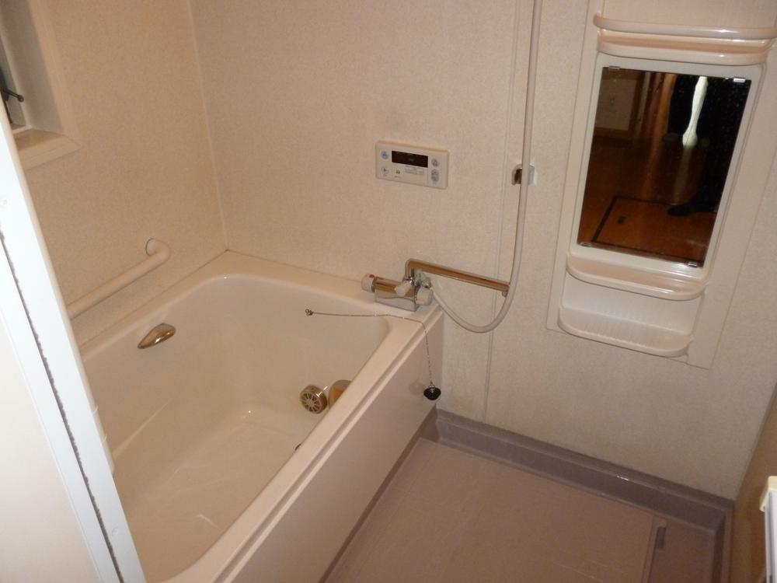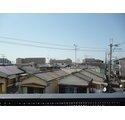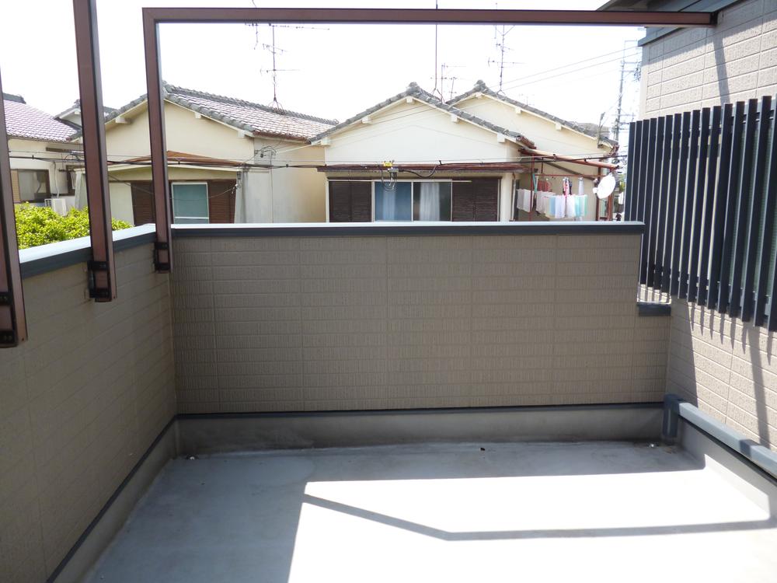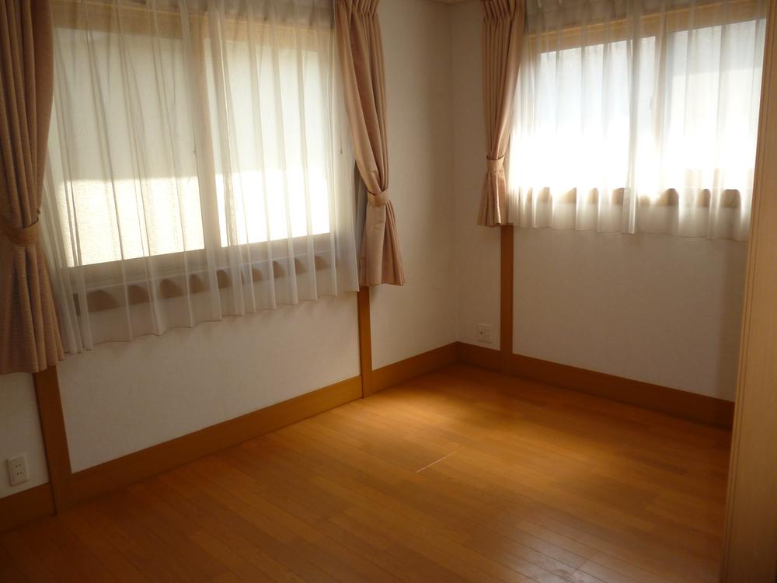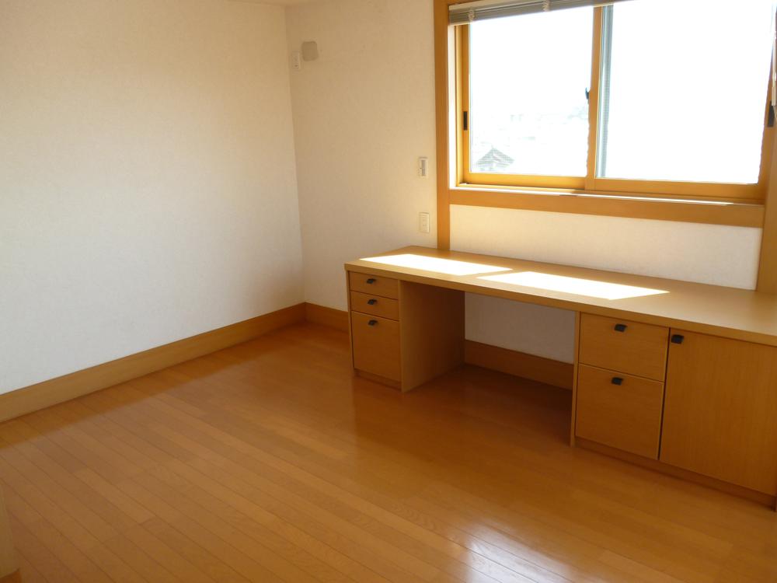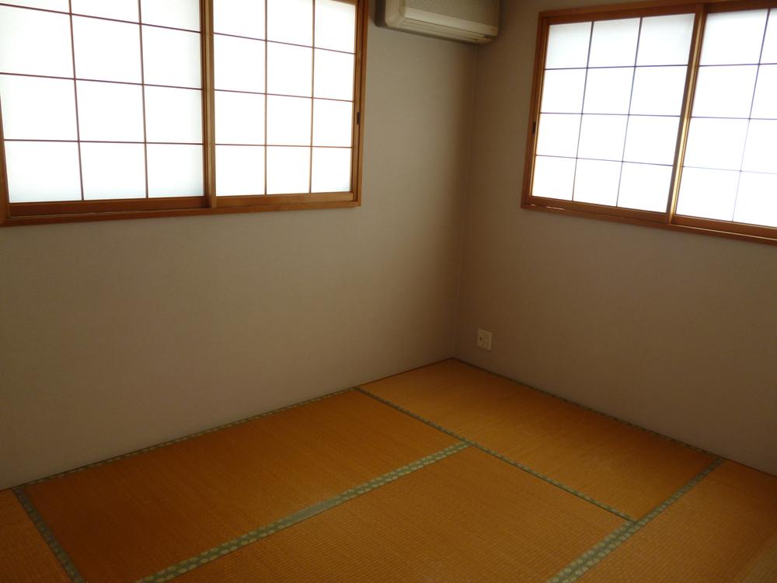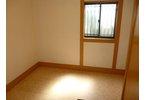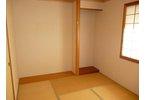|
|
Osaka Prefecture Kishiwada
大阪府岸和田市
|
|
JR Hanwa Line "kumeta" walk 16 minutes
JR阪和線「久米田」歩16分
|
|
Pergola installed already in the roof balcony, The living floor heating, There drainage facilities for mini-kitchen on the first floor closet.
ルーフバルコニーにはパーゴラ設置済、リビングには床暖房、1階クローゼットにはミニキッチン用の排水設備あり。
|
|
■ Heisei roof balcony additional 16 years in April ■ September 2009 anti-termite construction ■ 2009 metal roof (Eterna) Construction ■ 2009 exterior wall painted ■ Under the floor with storage of 1 mat worth is on the first floor Japanese-style room
■平成16年4月ルーフバルコニー増設■平成21年9月防蟻工事■平成21年金属屋根(エテルナ)工事■平成21年外壁塗装済み■1階和室には1畳分の床下収納付
|
Price 価格 | | 16.8 million yen 1680万円 |
Floor plan 間取り | | 3LDK + S (storeroom) 3LDK+S(納戸) |
Units sold 販売戸数 | | 1 units 1戸 |
Land area 土地面積 | | 74.35 sq m (registration) 74.35m2(登記) |
Building area 建物面積 | | 111.78 sq m (registration) 111.78m2(登記) |
Driveway burden-road 私道負担・道路 | | Nothing, Northwest 4.7m width (contact the road width 5.9m) 無、北西4.7m幅(接道幅5.9m) |
Completion date 完成時期(築年月) | | June 1998 1998年6月 |
Address 住所 | | Osaka Prefecture Kishiwada Ikejiri cho 大阪府岸和田市池尻町 |
Traffic 交通 | | JR Hanwa Line "kumeta" walk 16 minutes JR阪和線「久米田」歩16分
|
Person in charge 担当者より | | [Regarding this property.] Ikitodoki, indoor and outdoor maintenance, There are a lot of storage space in the building. 【この物件について】室内外のメンテナンスが行き届き、建物には多くの収納スペースがあります。 |
Contact お問い合せ先 | | Misawa Homes Kinki (Ltd.) TEL: 0800-600-1332 [Toll free] mobile phone ・ Also available from PHS
Caller ID is not notified
Please contact the "saw SUUMO (Sumo)"
If it does not lead, If the real estate company ミサワホーム近畿(株)TEL:0800-600-1332【通話料無料】携帯電話・PHSからもご利用いただけます
発信者番号は通知されません
「SUUMO(スーモ)を見た」と問い合わせください
つながらない方、不動産会社の方は
|
Expenses 諸費用 | | Town fee: 6000 yen / Year 町内会費:6000円/年 |
Building coverage, floor area ratio 建ぺい率・容積率 | | 60% ・ 200% 60%・200% |
Time residents 入居時期 | | Immediate available 即入居可 |
Land of the right form 土地の権利形態 | | Ownership 所有権 |
Structure and method of construction 構造・工法 | | Wooden three-story (panel construction) 木造3階建(パネル工法) |
Construction 施工 | | Misawa Homes Kinki Co., Ltd. ミサワホーム近畿(株) |
Renovation リフォーム | | October 2009 exterior renovation completed (outer wall ・ roof) 2009年10月外装リフォーム済(外壁・屋根) |
Use district 用途地域 | | One middle and high 1種中高 |
Other limitations その他制限事項 | | Building Standards Law Article 43 proviso permission required. Bulk permit (inclusive) conform to the consent criteria 建築基準法43条但書許可要。一括許可(包括)同意基準に適合 |
Overview and notices その他概要・特記事項 | | Facilities: Public Water Supply, This sewage, City gas, Parking: Garage 設備:公営水道、本下水、都市ガス、駐車場:車庫 |
Company profile 会社概要 | | <Seller> Minister of Land, Infrastructure and Transport (5) No. 005068 (Corporation) Kinki district Real Estate Fair Trade Council member Misawa Homes Kinki Ltd. Yubinbango530-0003 Osaka, Kita-ku, Osaka Dojima 2-2-2 <売主>国土交通大臣(5)第005068号(公社)近畿地区不動産公正取引協議会会員 ミサワホーム近畿(株)〒530-0003 大阪府大阪市北区堂島2-2-2 |
