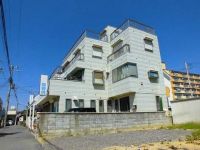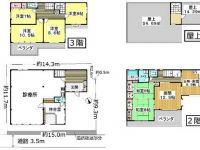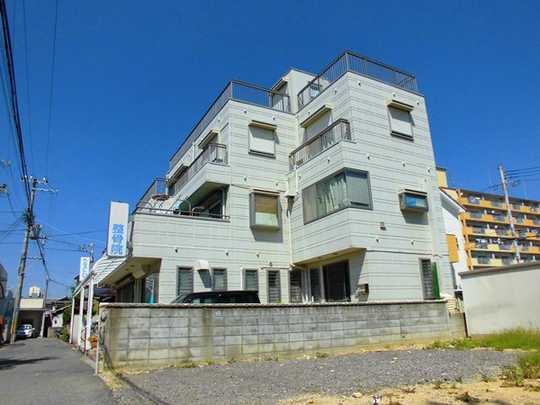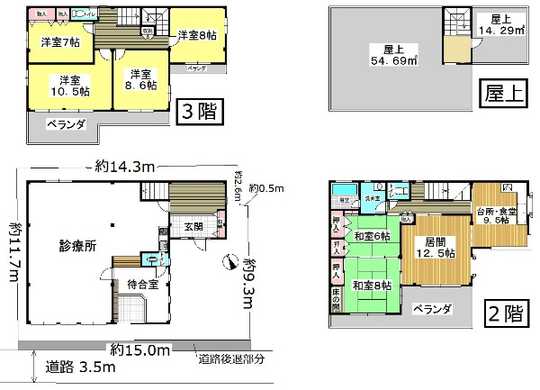1988August
39,800,000 yen, 6LDK, 272.86 sq m
Used Homes » Kansai » Osaka prefecture » Kishiwada
 
| | Osaka Prefecture Kishiwada 大阪府岸和田市 |
| Nankai Main Line "Tadaoka" walk 10 minutes 南海本線「忠岡」歩10分 |
Price 価格 | | 39,800,000 yen 3980万円 | Floor plan 間取り | | 6LDK 6LDK | Units sold 販売戸数 | | 1 units 1戸 | Land area 土地面積 | | 176.32 sq m 176.32m2 | Building area 建物面積 | | 272.86 sq m 272.86m2 | Driveway burden-road 私道負担・道路 | | Nothing, South 3.5m width (contact the road width 15m) 無、南3.5m幅(接道幅15m) | Completion date 完成時期(築年月) | | August 1988 1988年8月 | Address 住所 | | Osaka Prefecture Kishiwada Yoshii-cho 3 大阪府岸和田市吉井町3 | Traffic 交通 | | Nankai Main Line "Tadaoka" walk 10 minutes 南海本線「忠岡」歩10分
| Person in charge 担当者より | | The person in charge Tanaka (Tanaka) 担当者田中(たなか) | Contact お問い合せ先 | | Asahi Kasei Homes Co., Ltd. Kansai Sales Division Real Estate Distribution Division TEL: 0120-602893 [Toll free] Please contact the "saw SUUMO (Sumo)" 旭化成ホームズ(株)関西営業本部不動産流通課TEL:0120-602893【通話料無料】「SUUMO(スーモ)を見た」と問い合わせください | Building coverage, floor area ratio 建ぺい率・容積率 | | 60% ・ 160% 60%・160% | Time residents 入居時期 | | Consultation 相談 | Land of the right form 土地の権利形態 | | Ownership 所有権 | Structure and method of construction 構造・工法 | | Steel frame three-story 鉄骨3階建 | Use district 用途地域 | | One middle and high 1種中高 | Other limitations その他制限事項 | | Asahi Kasei Heberuhausu ◆ Clinic (85.63 square meters) in combination, Rooftop use 旭化成ヘーベルハウス◆診療所(85.63平米)併用、屋上利用 | Overview and notices その他概要・特記事項 | | Contact: Tanaka (Tanaka), Parking: car space 担当者:田中(たなか)、駐車場:カースペース | Company profile 会社概要 | | <Mediation> Minister of Land, Infrastructure and Transport (10) Article 002739 No. Asahi Kasei Homes Co., Ltd. Kansai Sales Division Real Estate Distribution Division Yubinbango540-0001, Chuo-ku, Osaka-shi Shiromi 1-2-27 Crystal Tower 11th floor <仲介>国土交通大臣(10)第002739号旭化成ホームズ(株)関西営業本部不動産流通課〒540-0001 大阪府大阪市中央区城見1-2-27 クリスタルタワー11階 |
 Local appearance photo
現地外観写真
 Floor plan
間取り図
Location
|



