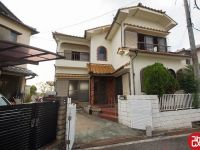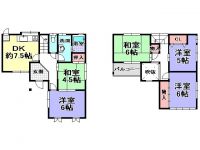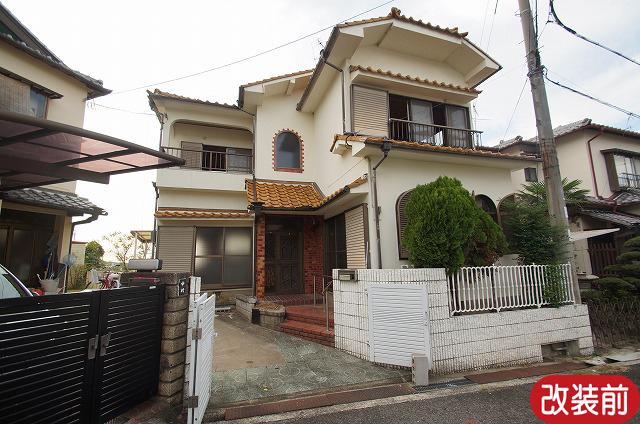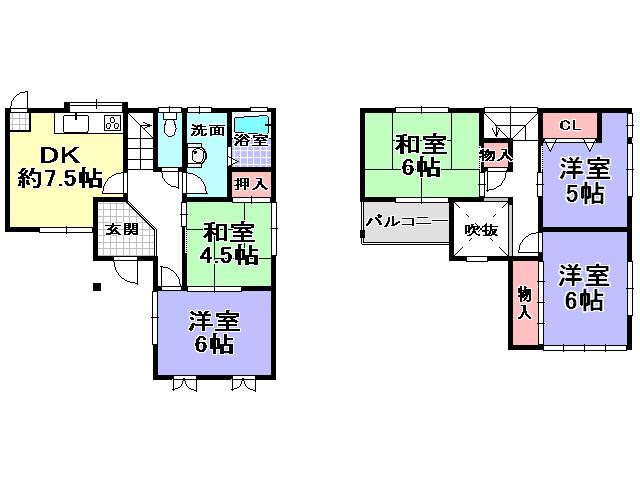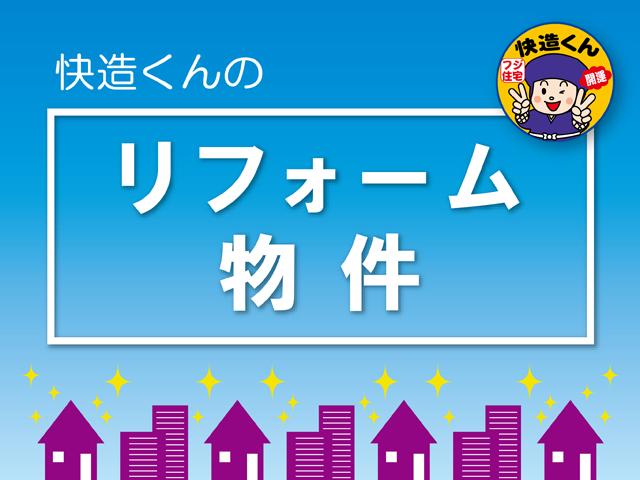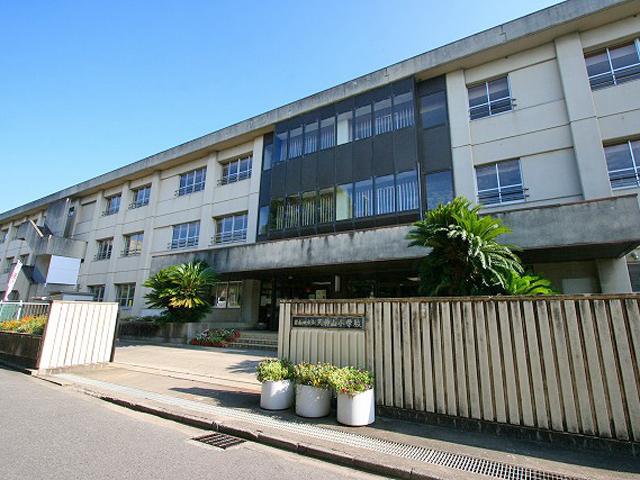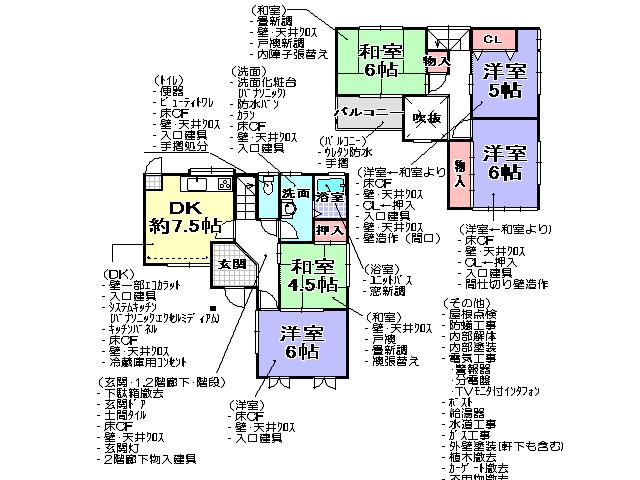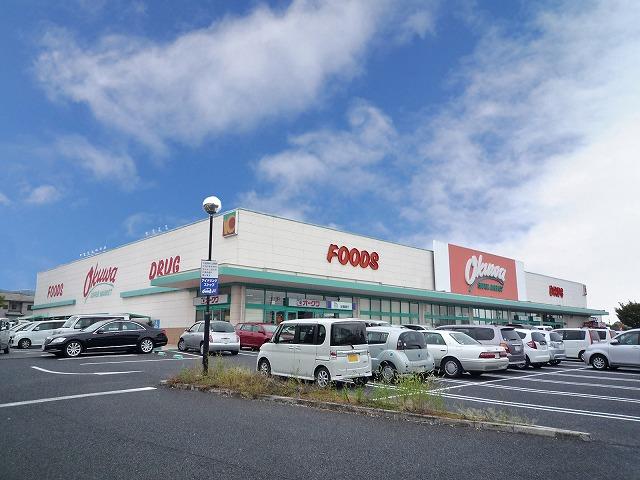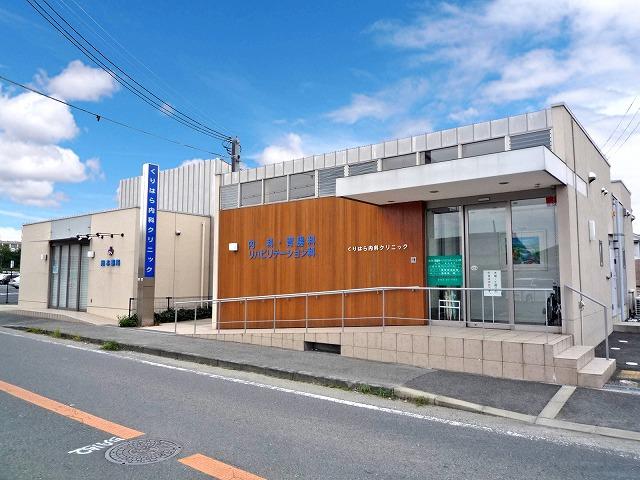|
|
Osaka Prefecture Kishiwada
大阪府岸和田市
|
|
JR Hanwa Line "Higashi Kishiwada" bus 6 minutes Tenjinyama-cho 1-chome, walk 7 minutes
JR阪和線「東岸和田」バス6分天神山町1丁目歩7分
|
|
[January 2014 renovation work will be completed] Replacement ◎ fiscal year .. delivery possible all around the water / All rooms Cross re-covering, such as a super and elementary schools, Close to the internal medicine clinic, This is useful in life.
【2014年1月改装工事完了予定】◎年度内お引渡し可能全水周り取替え/全室クロス張替え等スーパーや小学校、内科医院に近く、生活に便利です。
|
|
[With renovations] It is home of the company's second-hand housing regeneration project "Kaizo-kun" specification. ◎ peace of mind of the building guarantee ~ To "Kaizo-kun" is, After-sales service guarantee of quality checks and up to two years is attached by specialized departments. (Less than, Renovation plan content) ■ All rooms Cross re-covering / Eco-carat upholstery to clean the air in a part of the wall of DK ■ Zenshitsuyuka CF Insect (Japanese-style tatami had made) ■ Had made (system Kitchen / Bathroom vanity / unit bus / Toilet bowl ・ Beauty Toilette / Water heater / TV monitor with intercom) ■ Anti-termite construction / Outer wall paint / Balcony waterproof other
【改装工事付】当社の中古住宅再生事業『快造くん』仕様のお家です。◎安心の建物保証 ~ 「快造くん」には、専門の部署による品質チェックと最長2年間のアフターサービス保証がついています。(以下、改装予定内容)■全室クロス張替え/DKの壁の一部に空気をキレイにするエコカラット張り■全室床CF張替え(和室は畳新調)■新調(システムキッチン/洗面化粧台/ユニットバス/便器・ビューティトワレ/給湯器/TVモニター付きインターフォン)■防蟻工事/外壁塗装/バルコニー防水 他
|
Features pickup 特徴ピックアップ | | Fiscal year Available / Super close / Interior and exterior renovation / Interior renovation / System kitchen / Japanese-style room / Washbasin with shower / Exterior renovation / 2-story / Southeast direction / Warm water washing toilet seat / Underfloor Storage / The window in the bathroom / TV monitor interphone / City gas 年度内入居可 /スーパーが近い /内外装リフォーム /内装リフォーム /システムキッチン /和室 /シャワー付洗面台 /外装リフォーム /2階建 /東南向き /温水洗浄便座 /床下収納 /浴室に窓 /TVモニタ付インターホン /都市ガス |
Price 価格 | | 14.8 million yen 1480万円 |
Floor plan 間取り | | 5DK 5DK |
Units sold 販売戸数 | | 1 units 1戸 |
Land area 土地面積 | | 100.01 sq m (30.25 tsubo) (Registration) 100.01m2(30.25坪)(登記) |
Building area 建物面積 | | 87.48 sq m (26.46 tsubo) (Registration) 87.48m2(26.46坪)(登記) |
Driveway burden-road 私道負担・道路 | | Nothing, Southeast 4.8m width (contact the road width 7.2m) 無、南東4.8m幅(接道幅7.2m) |
Completion date 完成時期(築年月) | | February 1983 1983年2月 |
Address 住所 | | Osaka Prefecture Kishiwada Kozuya cho 大阪府岸和田市神須屋町 |
Traffic 交通 | | JR Hanwa Line "Higashi Kishiwada" bus 6 minutes Tenjinyama-cho 1-chome, walk 7 minutes JR阪和線「東岸和田」バス6分天神山町1丁目歩7分
|
Related links 関連リンク | | [Related Sites of this company] 【この会社の関連サイト】 |
Person in charge 担当者より | | Person in charge of real-estate and building Sugita Masayuki former is the home adviser with a background of a different color that the social studies teacher of the cram school. Honesty is the motto. I want to cherish the encounter of Forrest Gump. 担当者宅建杉田 将之前職は進学塾の社会科の先生という異色の経歴を持つホームアドバイザーです。誠実がモットー。一期一会の出会いを大切にしたいと思っています。 |
Contact お問い合せ先 | | TEL: 0800-603-1600 [Toll free] mobile phone ・ Also available from PHS
Caller ID is not notified
Please contact the "saw SUUMO (Sumo)"
If it does not lead, If the real estate company TEL:0800-603-1600【通話料無料】携帯電話・PHSからもご利用いただけます
発信者番号は通知されません
「SUUMO(スーモ)を見た」と問い合わせください
つながらない方、不動産会社の方は
|
Building coverage, floor area ratio 建ぺい率・容積率 | | 60% ・ 200% 60%・200% |
Time residents 入居時期 | | February 2014 schedule 2014年2月予定 |
Land of the right form 土地の権利形態 | | Ownership 所有権 |
Structure and method of construction 構造・工法 | | Wooden 2-story 木造2階建 |
Renovation リフォーム | | January 2014 interior renovation will be completed (kitchen ・ bathroom ・ toilet ・ wall ・ floor ・ all rooms ・ Interior painting other), Exterior renovation scheduled to be completed in January 2014 (outer wall ・ Balcony waterproof other) 2014年1月内装リフォーム完了予定(キッチン・浴室・トイレ・壁・床・全室・内部塗装 他)、2014年1月外装リフォーム完了予定(外壁・バルコニー防水 他) |
Use district 用途地域 | | Two mid-high 2種中高 |
Other limitations その他制限事項 | | Because the property is capable of delivery by the end of March, Price is applied to 5% consumption tax rate 本物件は3月末までに引渡し可能なため、価格は消費税率5%を適用 |
Overview and notices その他概要・特記事項 | | Contact: Sugita Masayuki, Facilities: Public Water Supply, This sewage, City gas, Parking: car space 担当者:杉田 将之、設備:公営水道、本下水、都市ガス、駐車場:カースペース |
Company profile 会社概要 | | <Seller> Minister of Land, Infrastructure and Transport (11) Article 002430 No. Fuji Housing Co., Ltd. Fuji Home bank Ouchi Museum Yubinbango596-0825 Osaka Kishiwada Habu-cho 2-30-10 <売主>国土交通大臣(11)第002430号フジ住宅(株)フジホームバンクおうち館〒596-0825 大阪府岸和田市土生町2-30-10 |
