Used Homes » Kansai » Osaka prefecture » Kishiwada
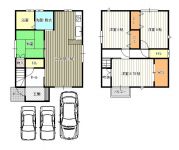 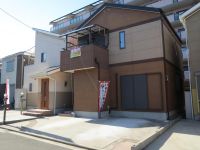
| | Osaka Prefecture Kishiwada 大阪府岸和田市 |
| Nankai Main Line "Kishiwada" walk 11 minutes 南海本線「岸和田」歩11分 |
| Parking two Allowed, Parking three or more possible, Immediate Available, Interior renovation, Bathroom Dryer, Yang per good, Flat to the station, Siemens south roadese-style room, Shaping land, Washbasin with shower, Toilet 2 places, 2-story, South Barco 駐車2台可、駐車3台以上可、即入居可、内装リフォーム、浴室乾燥機、陽当り良好、駅まで平坦、南側道路面す、和室、整形地、シャワー付洗面台、トイレ2ヶ所、2階建、南面バルコ |
Features pickup 特徴ピックアップ | | Parking three or more possible / Immediate Available / Interior renovation / Bathroom Dryer / Yang per good / Flat to the station / Siemens south road / Japanese-style room / Shaping land / Washbasin with shower / Toilet 2 places / 2-story / South balcony / Warm water washing toilet seat / Atrium / TV monitor interphone / Ventilation good / Southwestward / City gas / Flat terrain 駐車3台以上可 /即入居可 /内装リフォーム /浴室乾燥機 /陽当り良好 /駅まで平坦 /南側道路面す /和室 /整形地 /シャワー付洗面台 /トイレ2ヶ所 /2階建 /南面バルコニー /温水洗浄便座 /吹抜け /TVモニタ付インターホン /通風良好 /南西向き /都市ガス /平坦地 | Price 価格 | | 25,800,000 yen 2580万円 | Floor plan 間取り | | 4LDK 4LDK | Units sold 販売戸数 | | 1 units 1戸 | Land area 土地面積 | | 100.07 sq m (30.27 tsubo) (Registration) 100.07m2(30.27坪)(登記) | Building area 建物面積 | | 93.15 sq m (28.17 tsubo) (Registration) 93.15m2(28.17坪)(登記) | Driveway burden-road 私道負担・道路 | | Nothing, Southeast 4.7m width 無、南東4.7m幅 | Completion date 完成時期(築年月) | | January 2009 2009年1月 | Address 住所 | | Osaka Prefecture Kishiwada Zakuzai cho 1-9-3 大阪府岸和田市作才町1-9-3 | Traffic 交通 | | Nankai Main Line "Kishiwada" walk 11 minutes 南海本線「岸和田」歩11分
| Contact お問い合せ先 | | Hiwasa real estate (Ltd.) TEL: 0800-603-7835 [Toll free] mobile phone ・ Also available from PHS
Caller ID is not notified
Please contact the "saw SUUMO (Sumo)"
If it does not lead, If the real estate company 日和佐不動産(株)TEL:0800-603-7835【通話料無料】携帯電話・PHSからもご利用いただけます
発信者番号は通知されません
「SUUMO(スーモ)を見た」と問い合わせください
つながらない方、不動産会社の方は
| Building coverage, floor area ratio 建ぺい率・容積率 | | 60% ・ 200% 60%・200% | Time residents 入居時期 | | Immediate available 即入居可 | Land of the right form 土地の権利形態 | | Ownership 所有権 | Structure and method of construction 構造・工法 | | Wooden 2-story (framing method) 木造2階建(軸組工法) | Renovation リフォーム | | October 2013 interior renovation completed (wall ・ Tatami mat exchange) 2013年10月内装リフォーム済(壁・畳表替) | Use district 用途地域 | | Two dwellings 2種住居 | Overview and notices その他概要・特記事項 | | Facilities: Public Water Supply, This sewage, City gas, Parking: car space 設備:公営水道、本下水、都市ガス、駐車場:カースペース | Company profile 会社概要 | | <Seller> Minister of Land, Infrastructure and Transport (2) the first 007,295 No. Hiwasa Real Estate Co., Ltd. Yubinbango590-0951 Sakai City, Osaka Prefecture, Sakai-ku, Ichinochonishi 1-1-29 <売主>国土交通大臣(2)第007295号日和佐不動産(株)〒590-0951 大阪府堺市堺区市之町西1-1-29 |
Floor plan間取り図 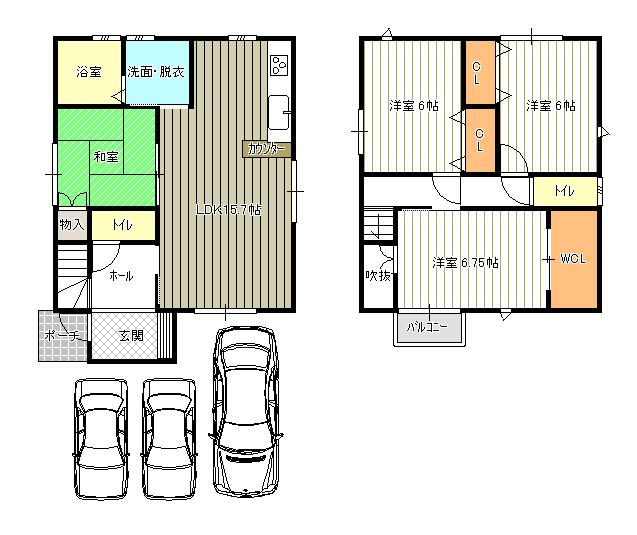 25,800,000 yen, 4LDK, Land area 100.07 sq m , If you are different from the building area 93.15 sq m present situation is, And priority and status.
2580万円、4LDK、土地面積100.07m2、建物面積93.15m2 現況と相違する場合は、現況優先とします。
Local appearance photo現地外観写真 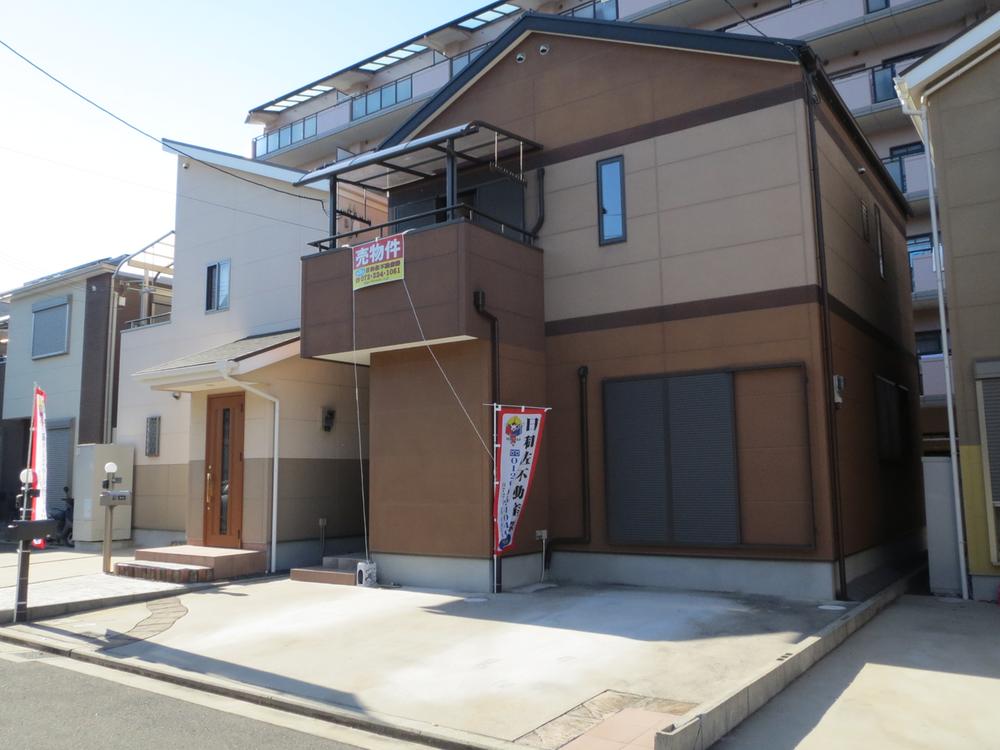 Local (11 May 2013) Shooting
現地(2013年11月)撮影
Local photos, including front road前面道路含む現地写真 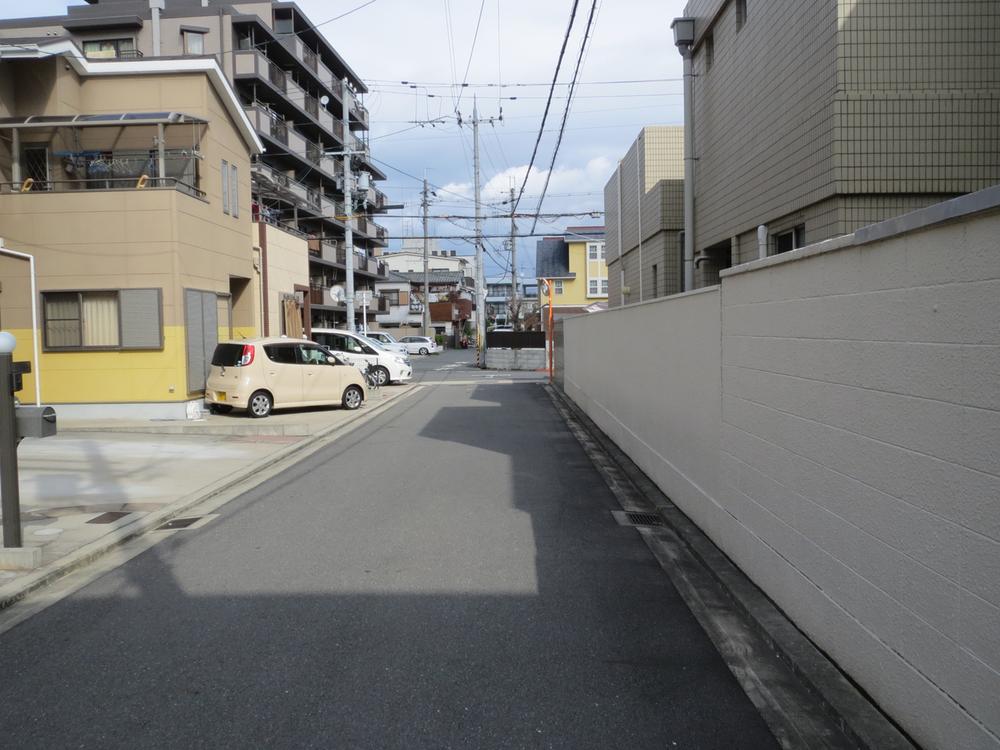 Local (11 May 2013) Shooting
現地(2013年11月)撮影
Livingリビング 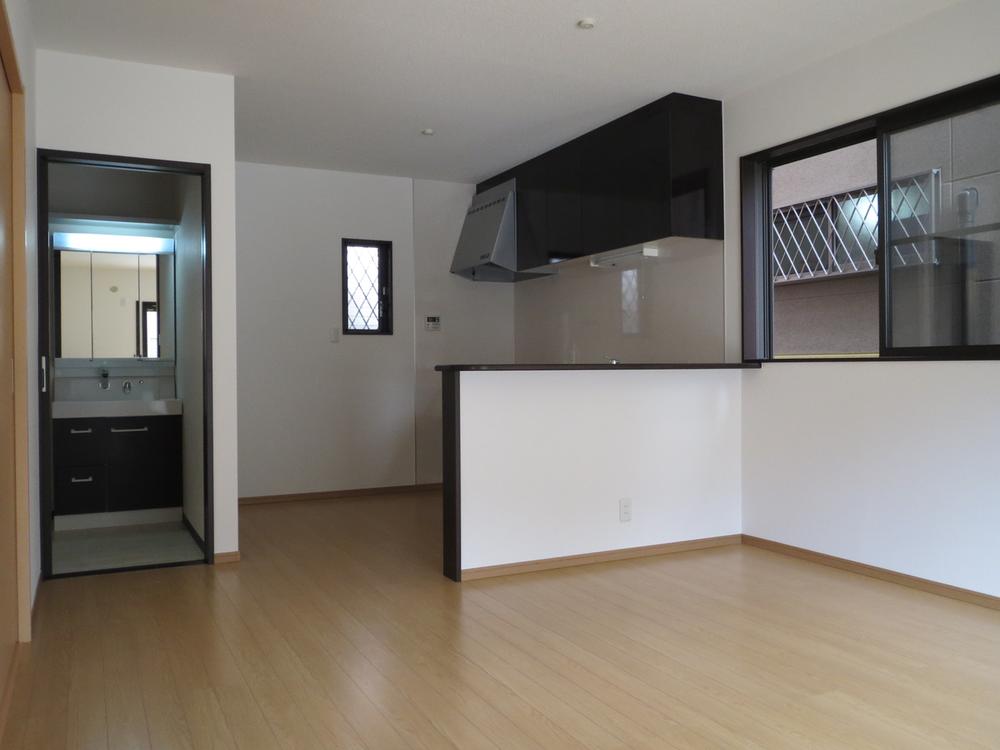 Indoor (11 May 2013) Shooting
室内(2013年11月)撮影
Kitchenキッチン 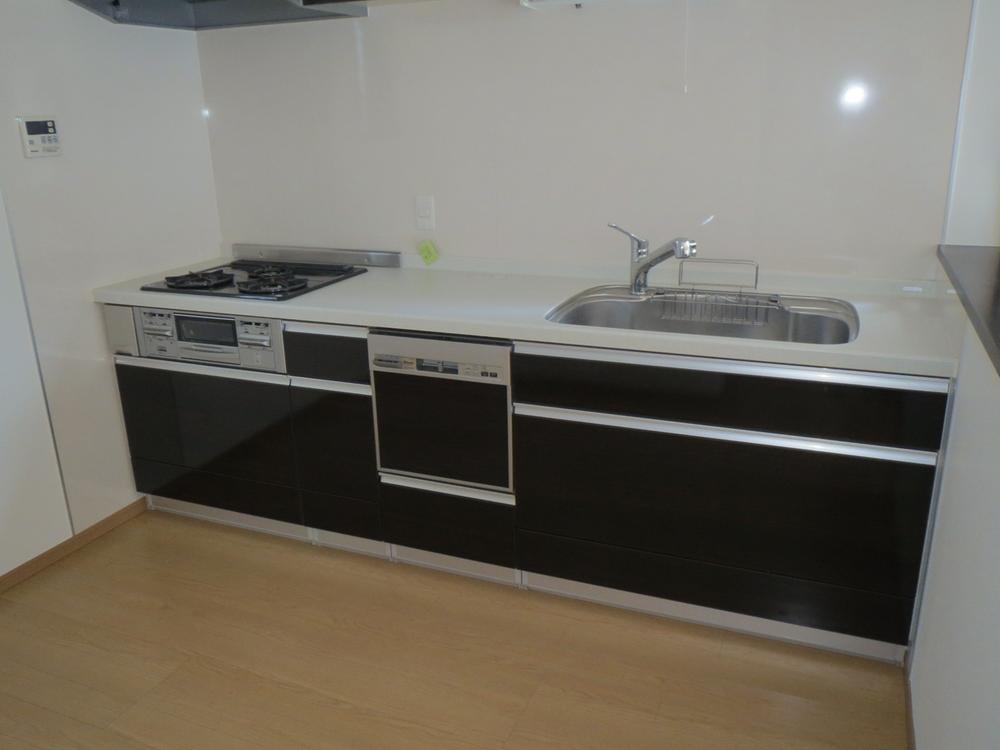 Indoor (11 May 2013) Shooting
室内(2013年11月)撮影
Entrance玄関 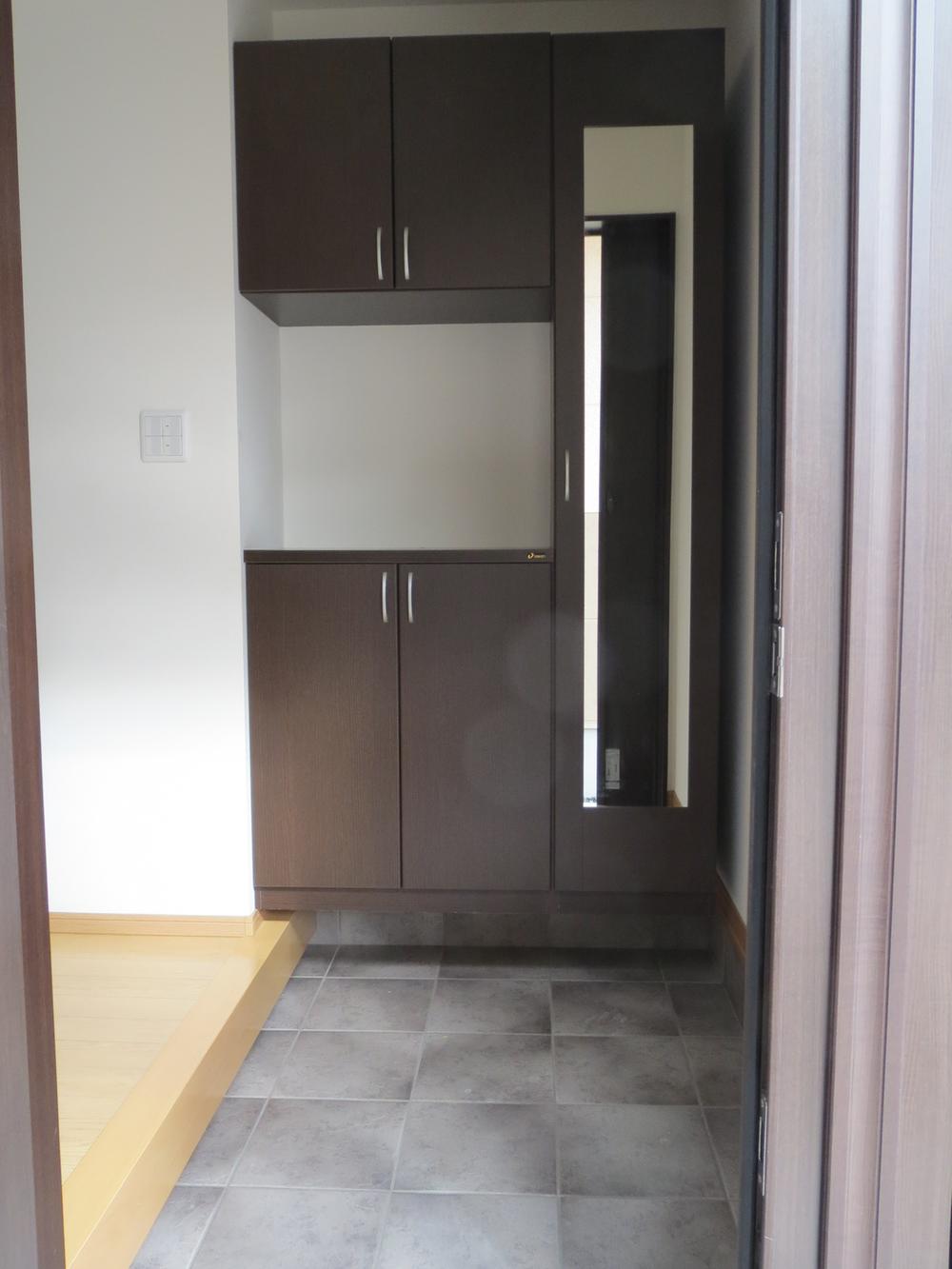 Local (11 May 2013) Shooting
現地(2013年11月)撮影
Bathroom浴室 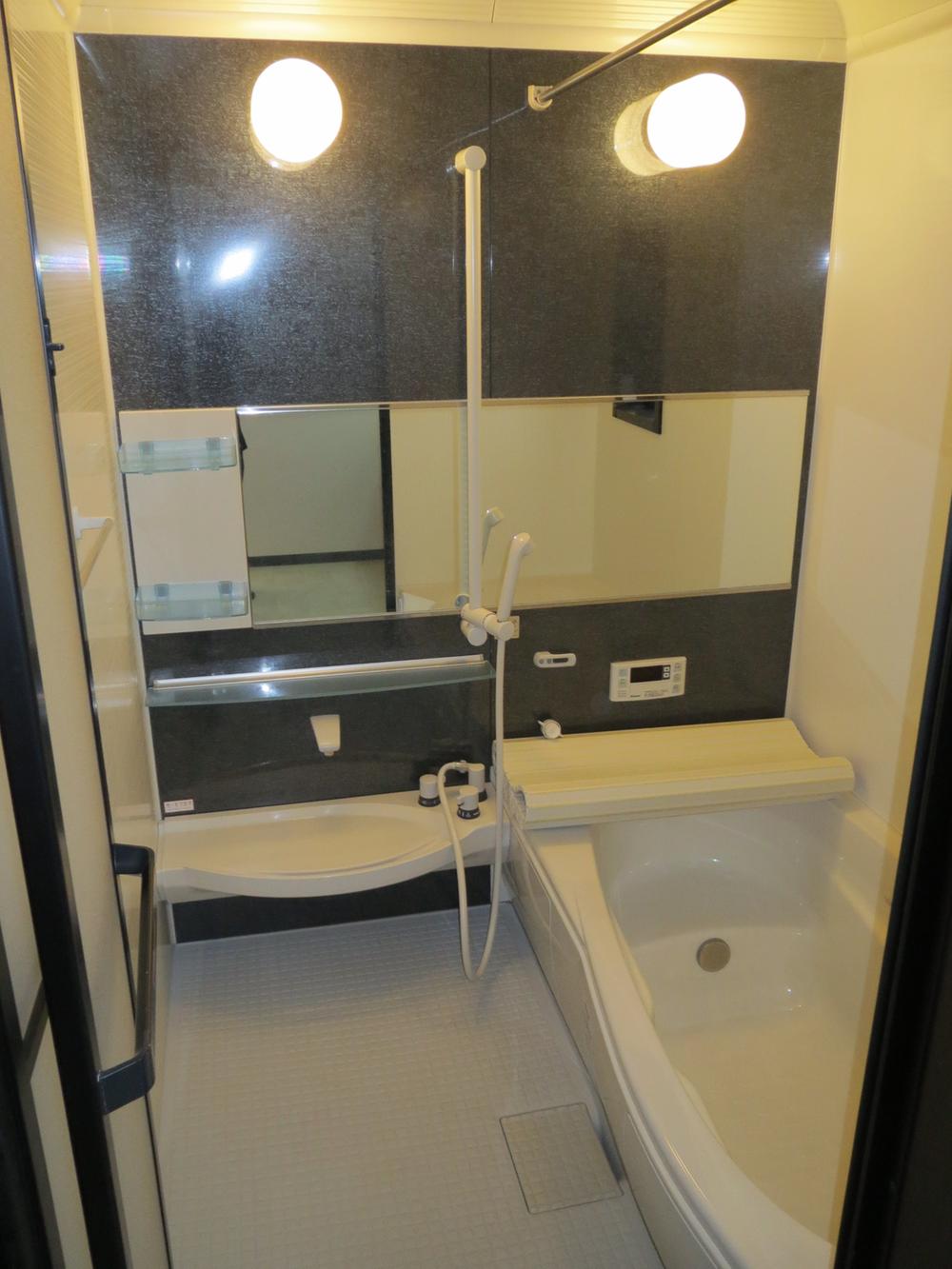 Indoor (11 May 2013) Shooting
室内(2013年11月)撮影
Wash basin, toilet洗面台・洗面所 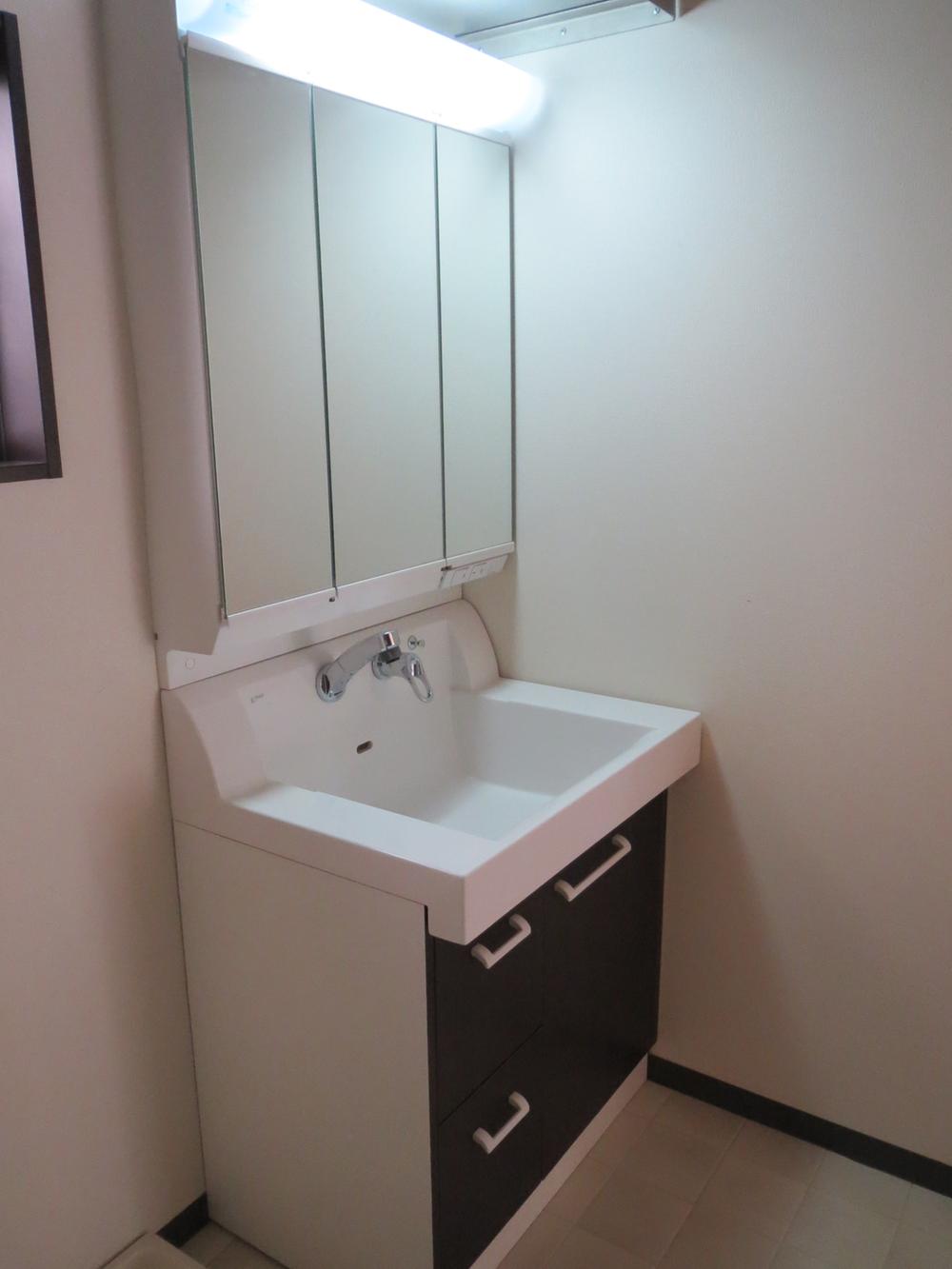 Indoor (11 May 2013) Shooting
室内(2013年11月)撮影
Toiletトイレ 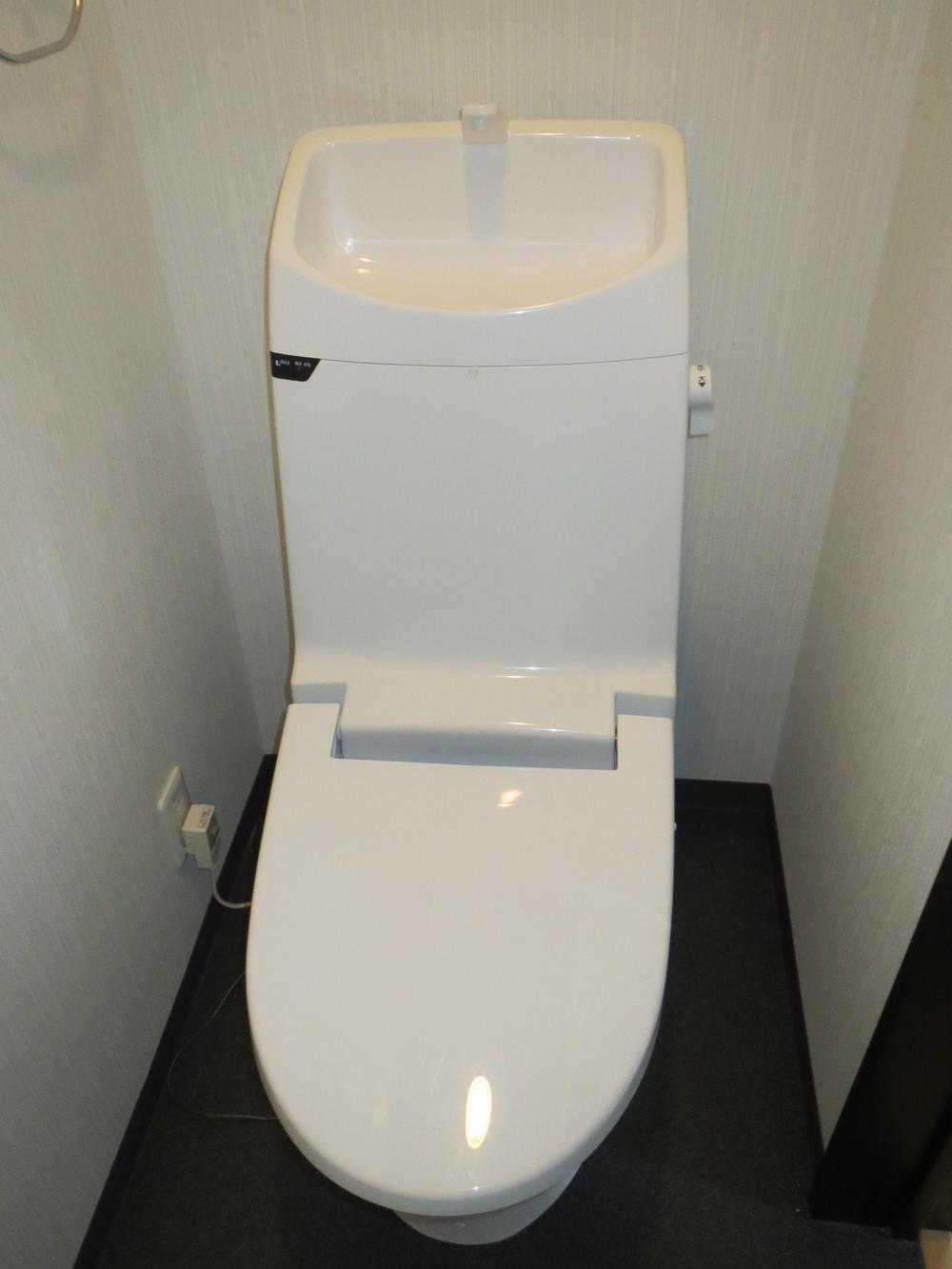 Indoor (11 May 2013) Shooting
室内(2013年11月)撮影
Non-living roomリビング以外の居室 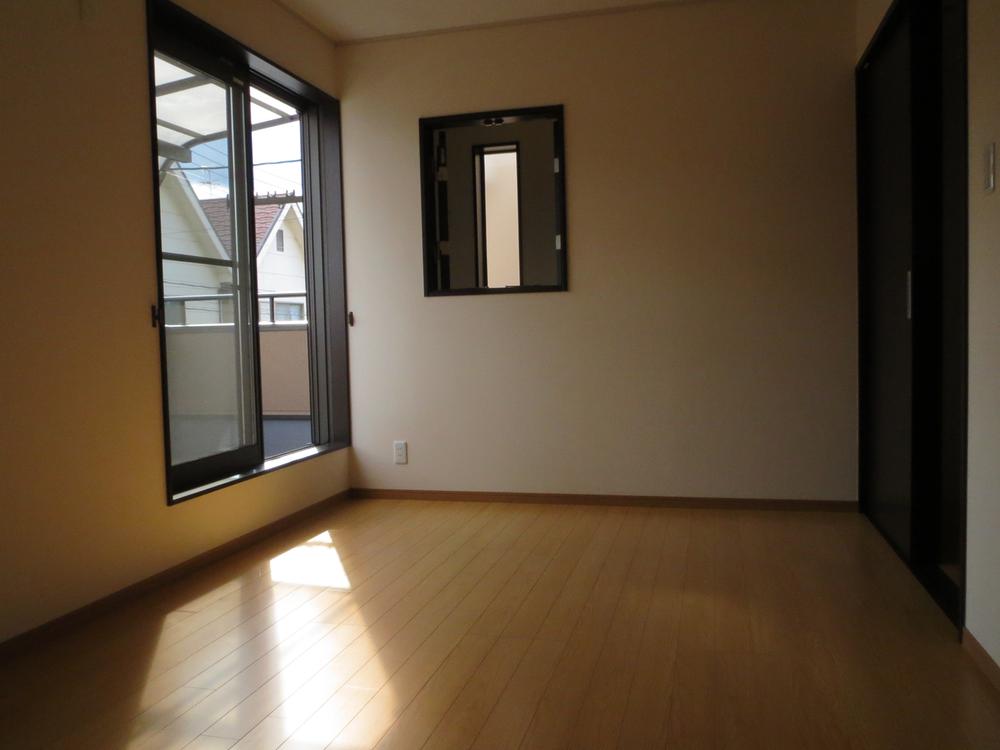 Indoor (11 May 2013) Shooting
室内(2013年11月)撮影
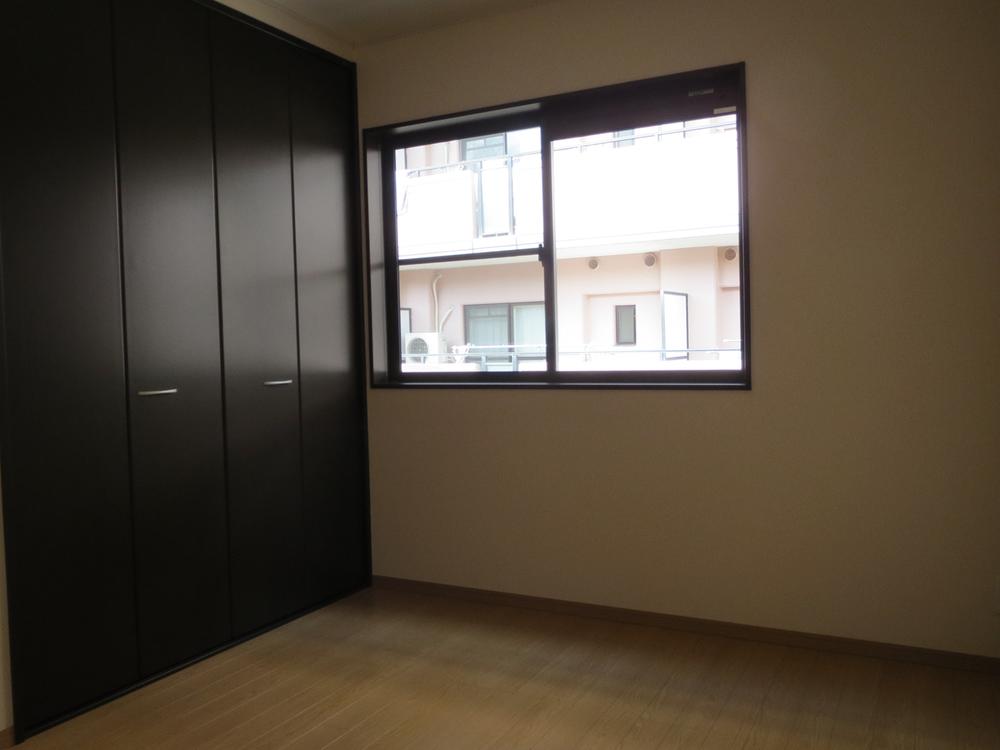 Indoor (11 May 2013) Shooting
室内(2013年11月)撮影
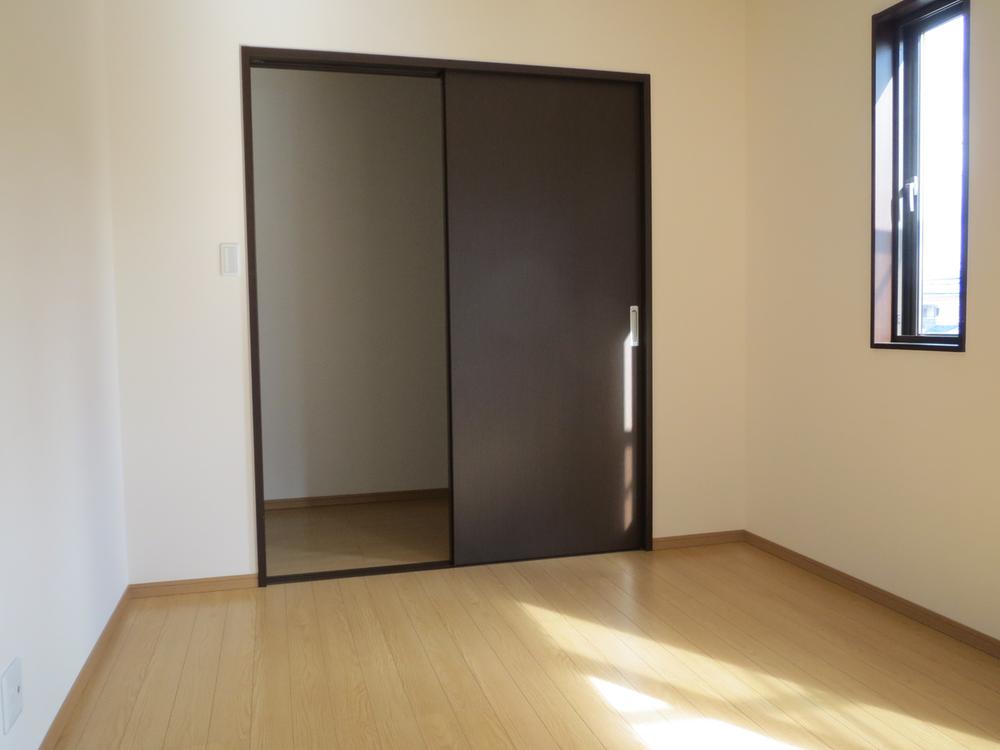 Indoor (11 May 2013) Shooting
室内(2013年11月)撮影
Balconyバルコニー 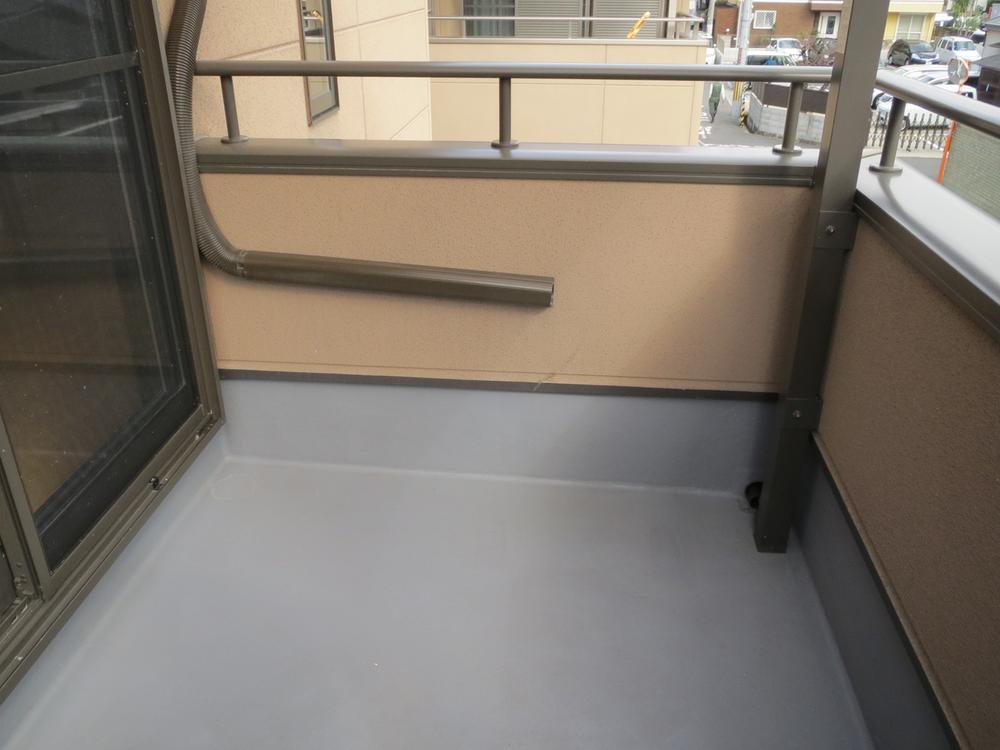 Local (11 May 2013) Shooting
現地(2013年11月)撮影
Location
|














