Used Homes » Kansai » Osaka prefecture » Kishiwada
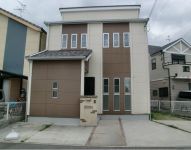 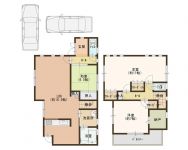
| | Osaka Prefecture Kishiwada 大阪府岸和田市 |
| Nankai Main Line "Izumiomiya" walk 14 minutes 南海本線「和泉大宮」歩14分 |
| Land 36 square meters ・ Ordinary car two possible parking. 2008 Built in all-electric homes. 2013 October, Interior is part renovated. You can immediately your tenants per vacant house. 土地36坪・普通車2台駐車可能。平成20年築のオール電化住宅。平成25年10月、内装一部リフォーム済みです。空き家につき即ご入居いただけます。 |
| Parking two Allowed, Immediate Available, 2 along the line more accessible, LDK18 tatami mats or more, Super close, Interior renovation, System kitchen, Yang per good, All room storageese-style room, Washbasin with shower, Face-to-face kitchen, Toilet 2 places, Bathroom 1 tsubo or more, 2-story, South balcony, Warm water washing toilet seat, The window in the bathroom, IH cooking heater, Water filter, Living stairs, All-electric, Storeroom, Flat terrain, Floor heating 駐車2台可、即入居可、2沿線以上利用可、LDK18畳以上、スーパーが近い、内装リフォーム、システムキッチン、陽当り良好、全居室収納、和室、シャワー付洗面台、対面式キッチン、トイレ2ヶ所、浴室1坪以上、2階建、南面バルコニー、温水洗浄便座、浴室に窓、IHクッキングヒーター、浄水器、リビング階段、オール電化、納戸、平坦地、床暖房 |
Features pickup 特徴ピックアップ | | Parking two Allowed / Immediate Available / 2 along the line more accessible / LDK18 tatami mats or more / Super close / Interior renovation / System kitchen / Yang per good / All room storage / Japanese-style room / Washbasin with shower / Face-to-face kitchen / Toilet 2 places / Bathroom 1 tsubo or more / 2-story / South balcony / Warm water washing toilet seat / The window in the bathroom / IH cooking heater / Water filter / Living stairs / All-electric / Storeroom / Flat terrain / Floor heating 駐車2台可 /即入居可 /2沿線以上利用可 /LDK18畳以上 /スーパーが近い /内装リフォーム /システムキッチン /陽当り良好 /全居室収納 /和室 /シャワー付洗面台 /対面式キッチン /トイレ2ヶ所 /浴室1坪以上 /2階建 /南面バルコニー /温水洗浄便座 /浴室に窓 /IHクッキングヒーター /浄水器 /リビング階段 /オール電化 /納戸 /平坦地 /床暖房 | Price 価格 | | 22,800,000 yen 2280万円 | Floor plan 間取り | | 3LDK + S (storeroom) 3LDK+S(納戸) | Units sold 販売戸数 | | 1 units 1戸 | Land area 土地面積 | | 121.46 sq m (36.74 tsubo) (Registration) 121.46m2(36.74坪)(登記) | Building area 建物面積 | | 102.87 sq m (31.11 tsubo) (Registration) 102.87m2(31.11坪)(登記) | Driveway burden-road 私道負担・道路 | | Nothing, Northwest 3.7m width 無、北西3.7m幅 | Completion date 完成時期(築年月) | | May 2008 2008年5月 | Address 住所 | | Osaka Prefecture Kishiwada Nishinouchi cho 大阪府岸和田市西之内町 | Traffic 交通 | | Nankai Main Line "Izumiomiya" walk 14 minutes
JR Hanwa Line "kumeta" walk 18 minutes 南海本線「和泉大宮」歩14分
JR阪和線「久米田」歩18分
| Person in charge 担当者より | | Rep Sakaguchi Hiroyuki as meet the customer's needs, We strive every day! Become a customer of the feelings we support your house hunting. 担当者阪口 寛幸お客様のニーズに応えられる様に、日々努力しております!お客様の気持ちになってお家探しをサポート致します。 | Contact お問い合せ先 | | TEL: 0800-603-9140 [Toll free] mobile phone ・ Also available from PHS
Caller ID is not notified
Please contact the "saw SUUMO (Sumo)"
If it does not lead, If the real estate company TEL:0800-603-9140【通話料無料】携帯電話・PHSからもご利用いただけます
発信者番号は通知されません
「SUUMO(スーモ)を見た」と問い合わせください
つながらない方、不動産会社の方は
| Building coverage, floor area ratio 建ぺい率・容積率 | | 60% ・ 200% 60%・200% | Time residents 入居時期 | | Immediate available 即入居可 | Land of the right form 土地の権利形態 | | Ownership 所有権 | Structure and method of construction 構造・工法 | | Wooden 2-story 木造2階建 | Renovation リフォーム | | October 2013 interior renovation completed (wall) 2013年10月内装リフォーム済(壁) | Use district 用途地域 | | One dwelling 1種住居 | Overview and notices その他概要・特記事項 | | Contact: Sakaguchi Hiroyuki, Facilities: Public Water Supply, This sewage, All-electric, Parking: car space 担当者:阪口 寛幸、設備:公営水道、本下水、オール電化、駐車場:カースペース | Company profile 会社概要 | | <Mediation> governor of Osaka Prefecture (1) No. 056931 Rinku Home Co., Ltd. Yubinbango597-0073 Osaka Kaizuka Wakinohama 1-13-11 <仲介>大阪府知事(1)第056931号りんくうホーム(株)〒597-0073 大阪府貝塚市脇浜1-13-11 |
Local appearance photo現地外観写真 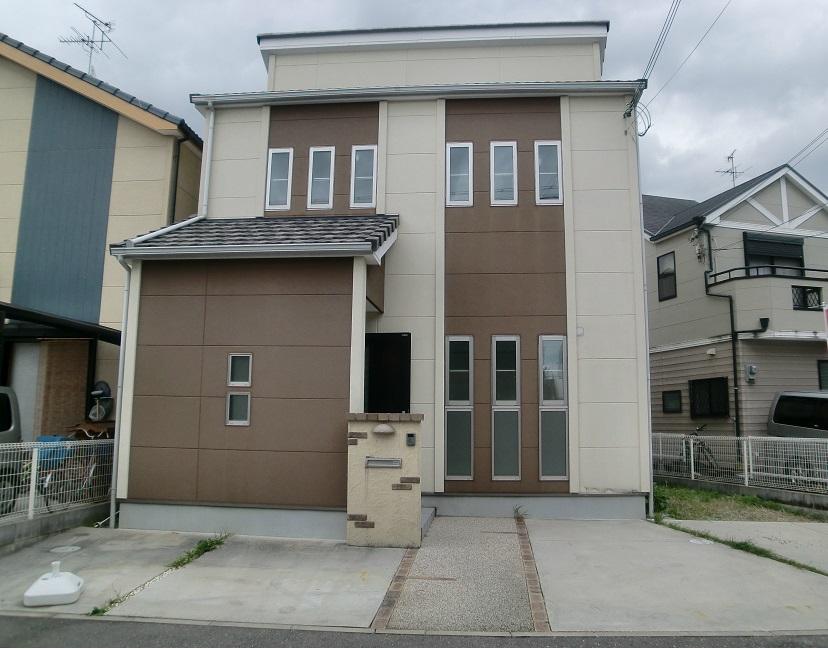 Ordinary car two possible parking ・ 2008 Built
普通車2台駐車可能・平成20年築
Floor plan間取り図 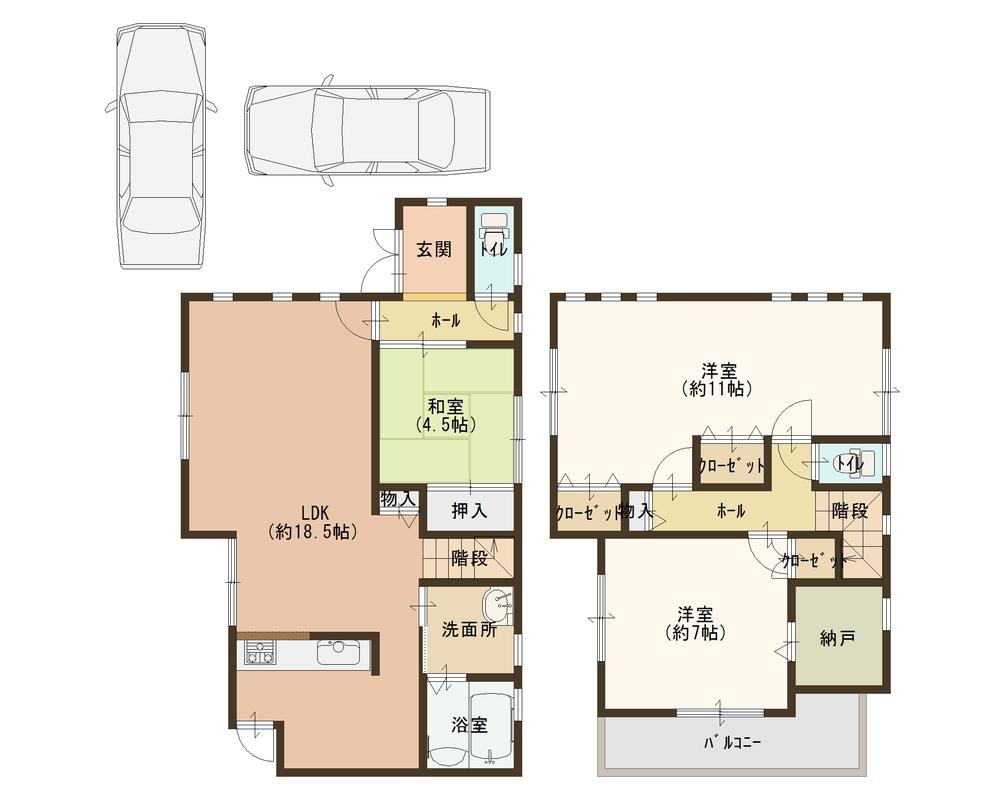 22,800,000 yen, 3LDK + S (storeroom), Land area 121.46 sq m , Building area 102.87 sq m all the living room can be stored
2280万円、3LDK+S(納戸)、土地面積121.46m2、建物面積102.87m2 全居室収納可能
Livingリビング 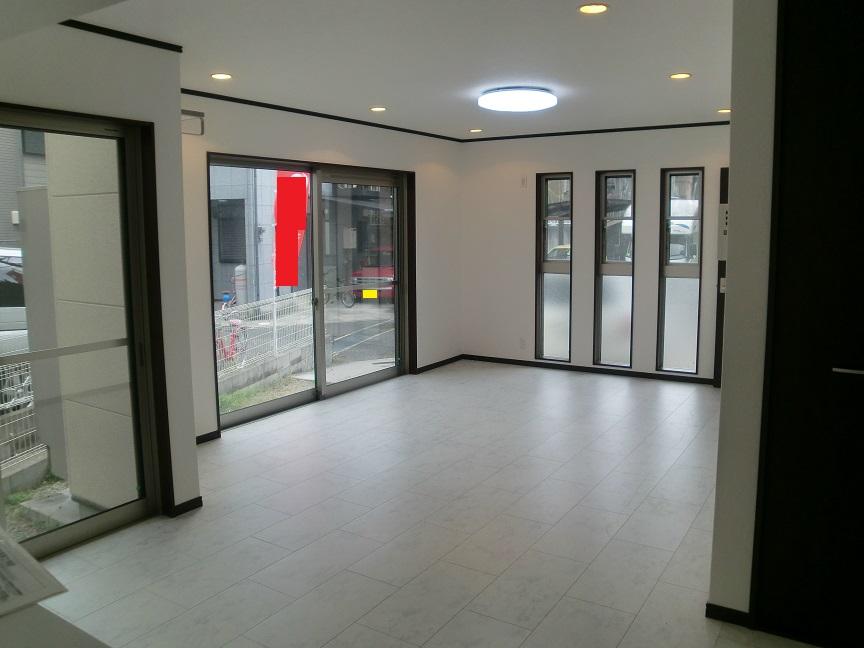 Living spacious 18.5 Pledge Windows are many bright living
リビング広々18.5帖
窓が多く明るいリビングです
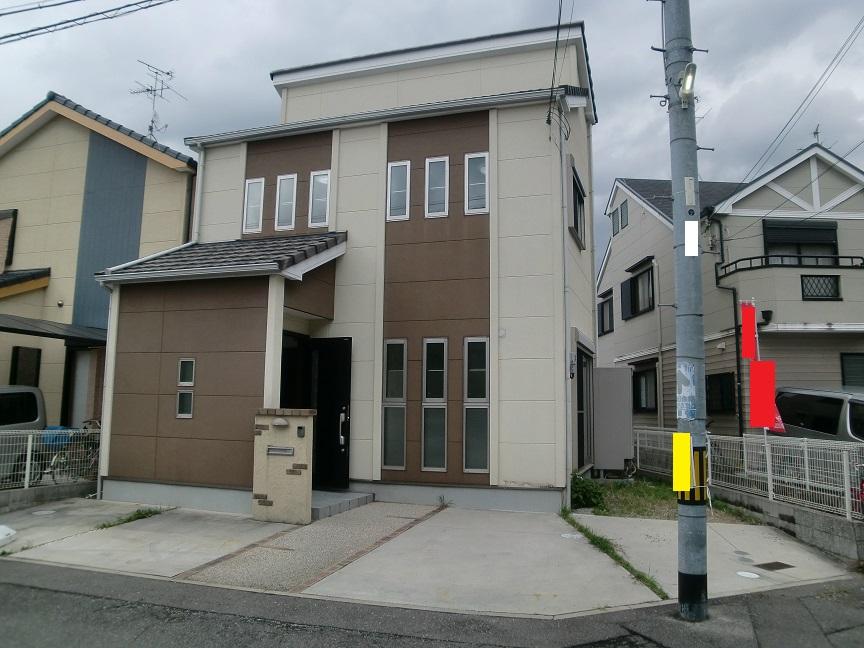 Local appearance photo
現地外観写真
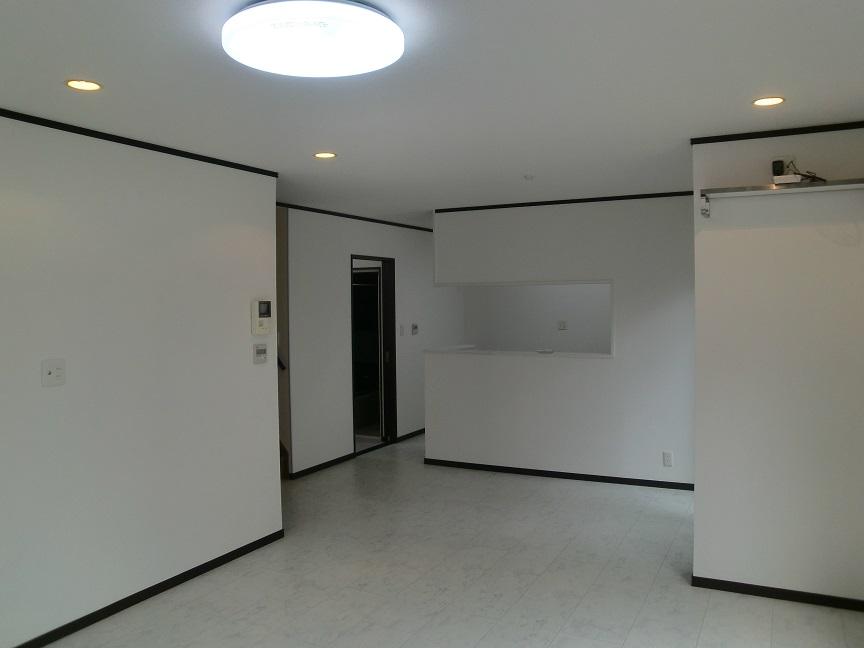 Living
リビング
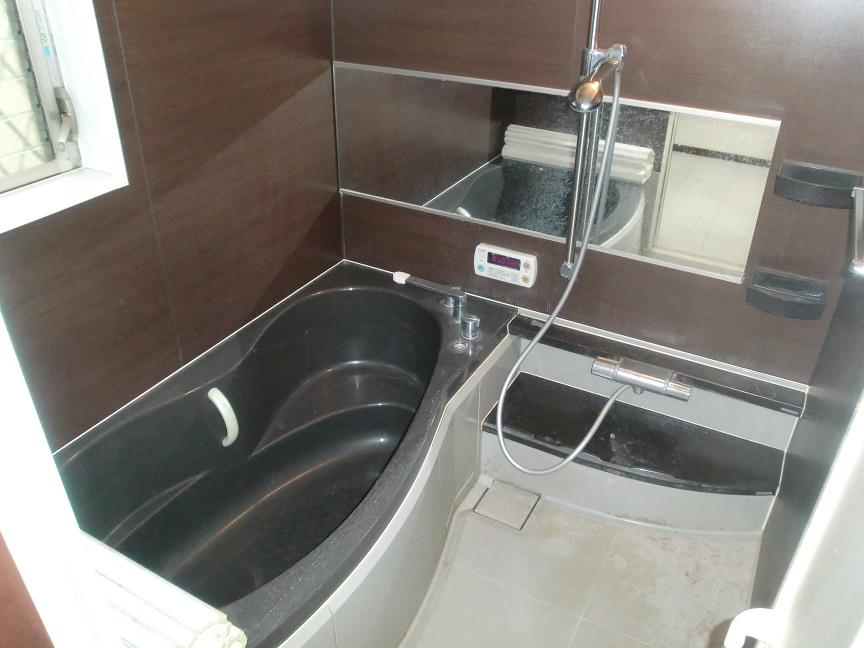 Bathroom
浴室
Kitchenキッチン 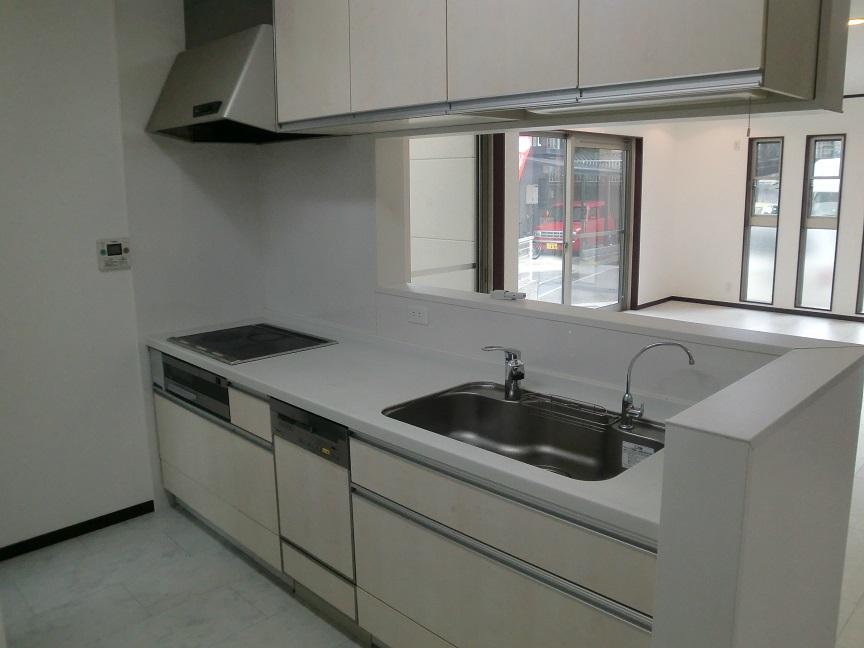 IH cooking heater ・ With water purifier
IHクッキングヒーター・浄水器付き
Non-living roomリビング以外の居室 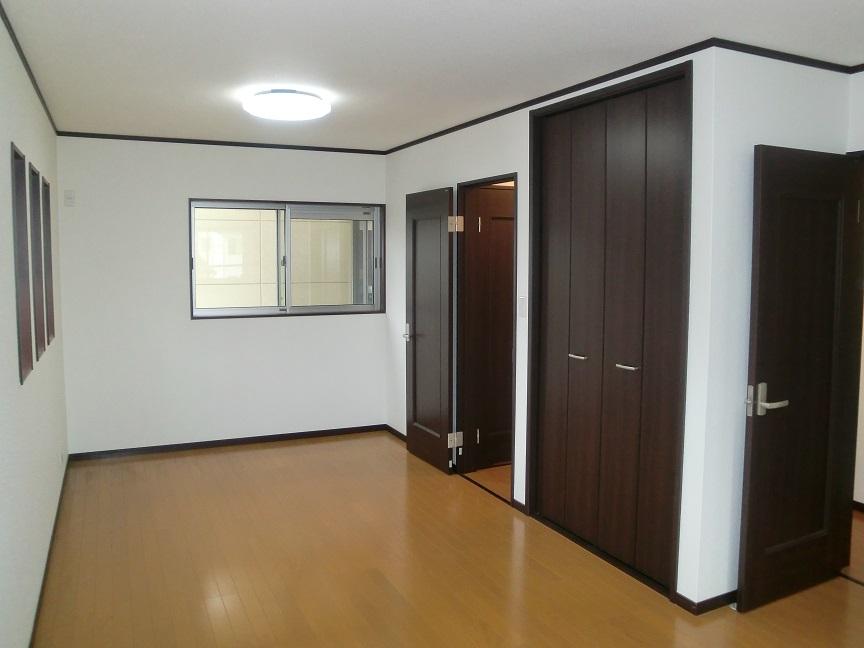 11 Pledge of Western-style is possible partition because there door is two places
11帖の洋室は扉が2ヶ所あるため間仕切り可能
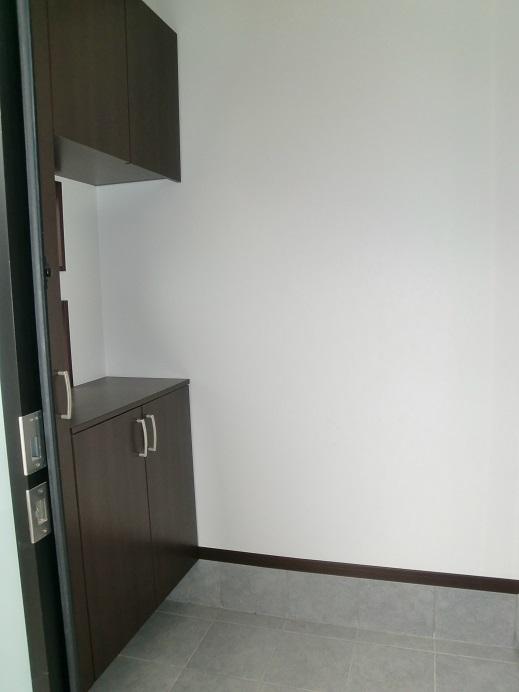 Entrance
玄関
Wash basin, toilet洗面台・洗面所 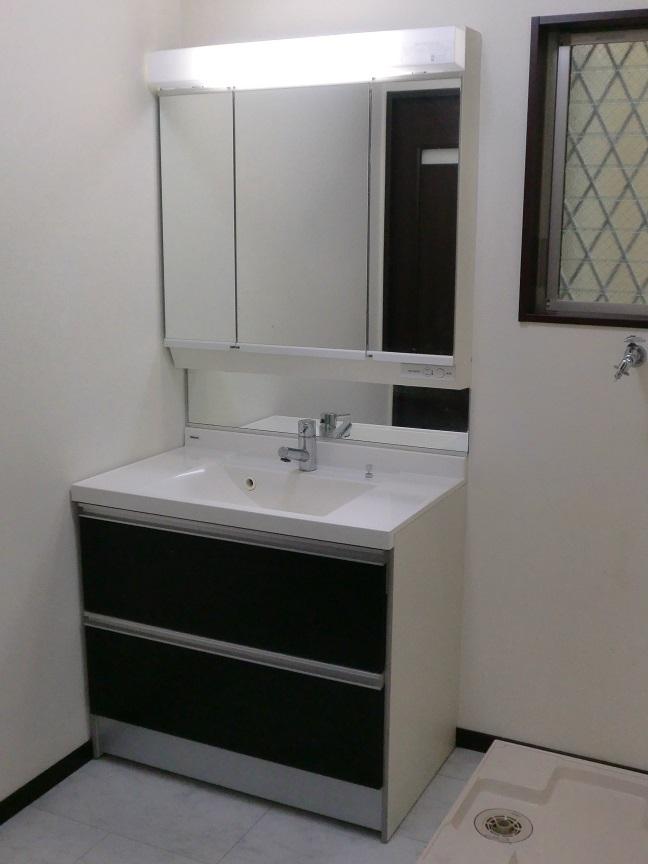 Bathroom vanity
洗面化粧台
Toiletトイレ 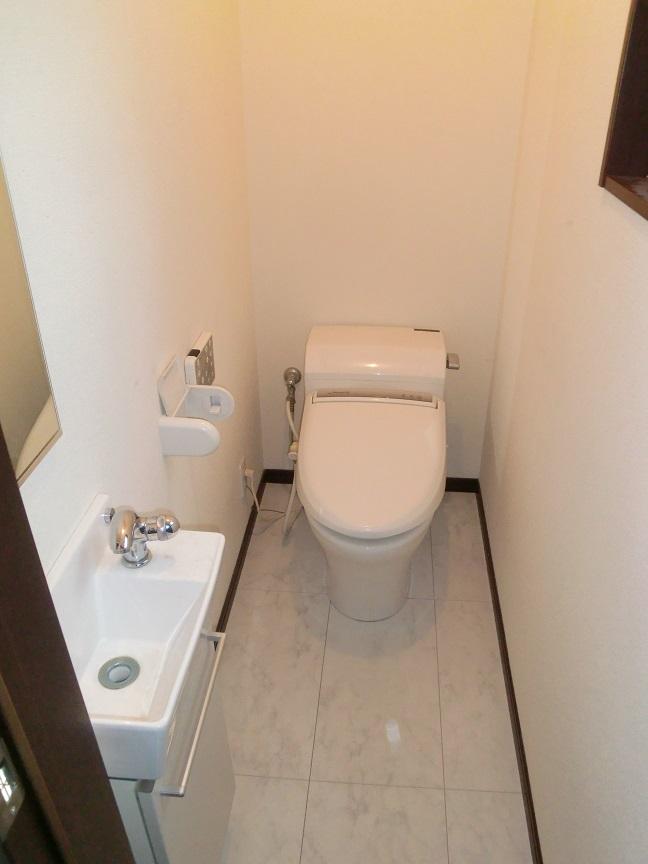 Hand wash with toilet
手洗い付きトイレ
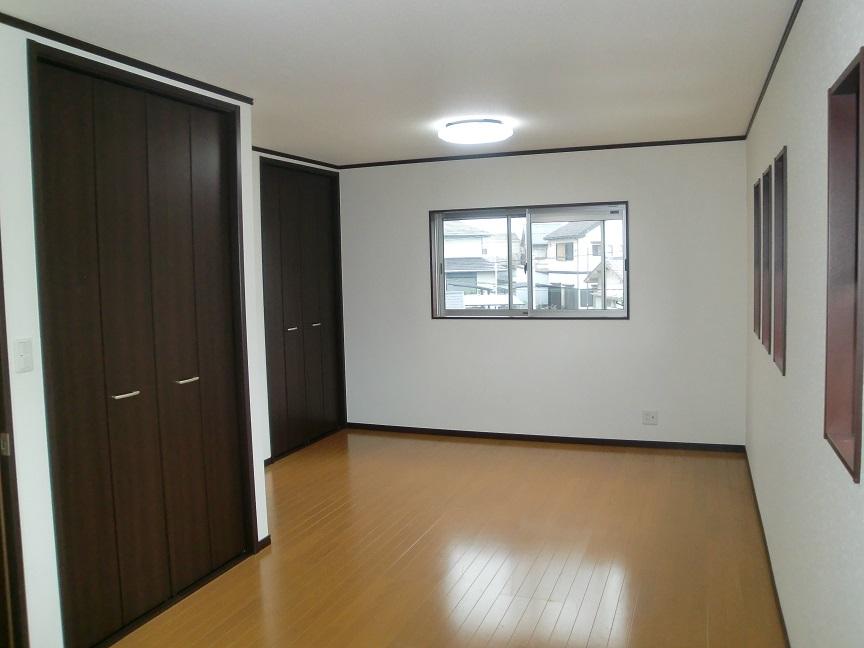 Non-living room
リビング以外の居室
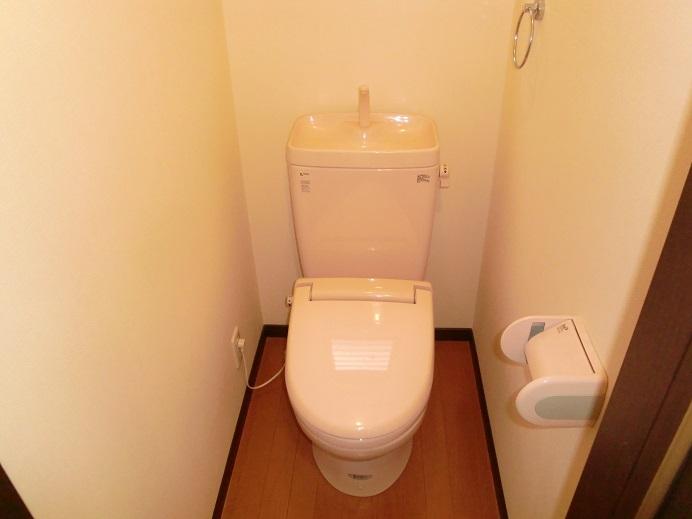 Toilet
トイレ
Non-living roomリビング以外の居室 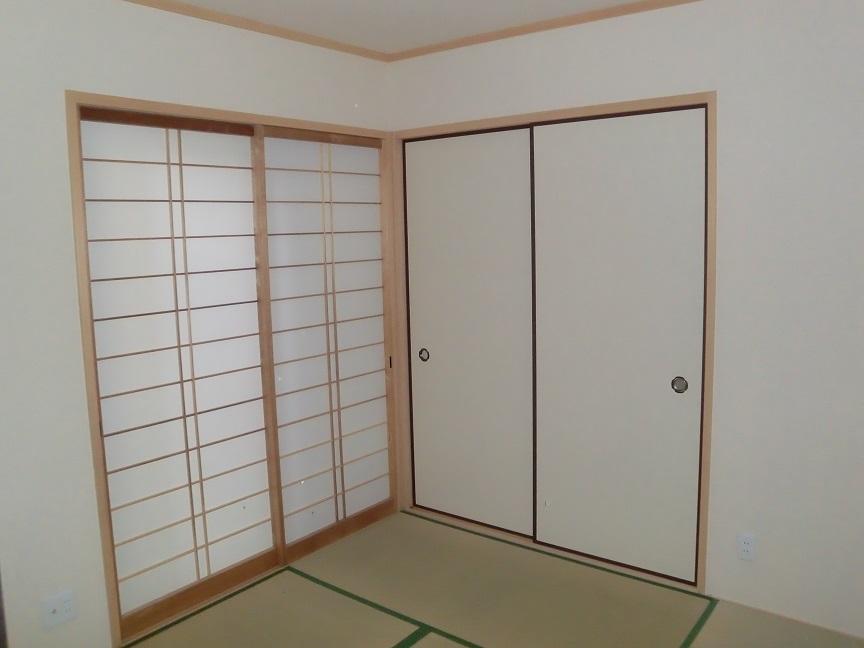 Japanese style room
和室
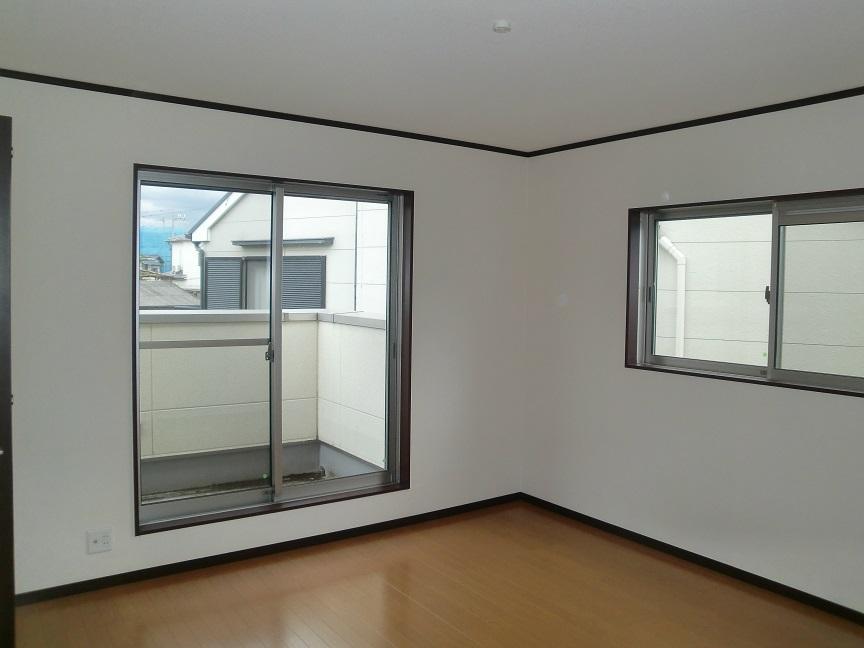 Leading to the balcony 7 Pledge of Western-style
バルコニーに繋がる7帖の洋室
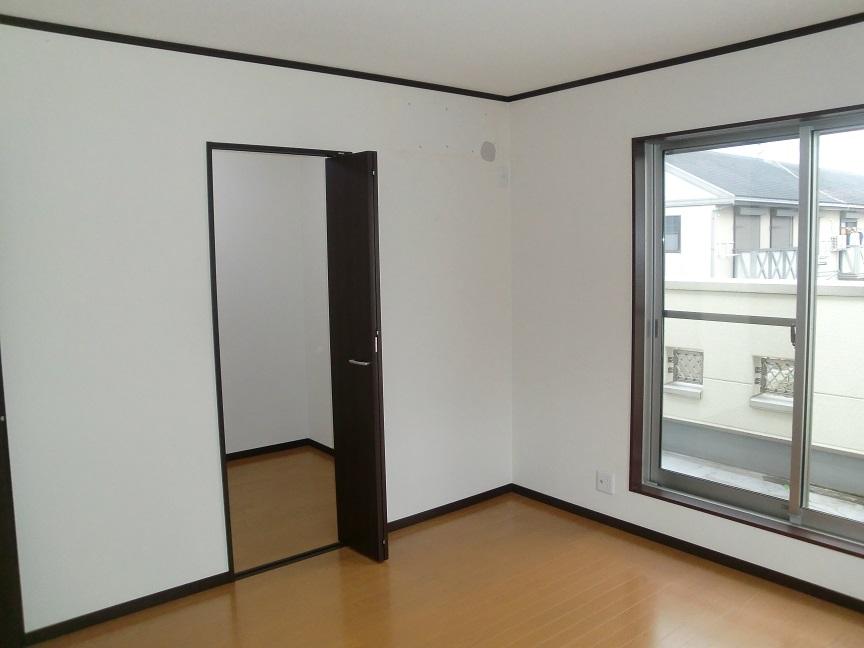 Second floor 7 Pledge of Western-style
2階7帖の洋室
Location
|

















