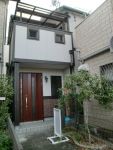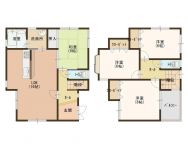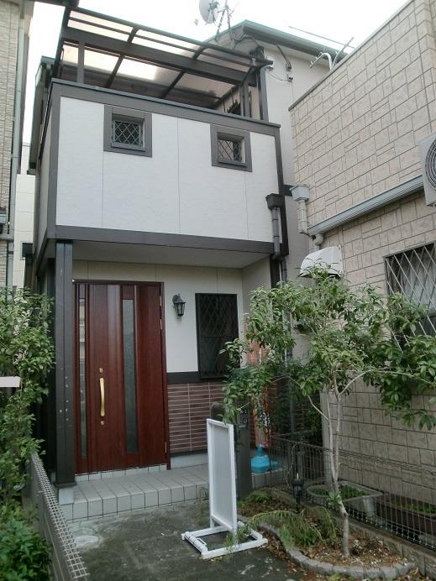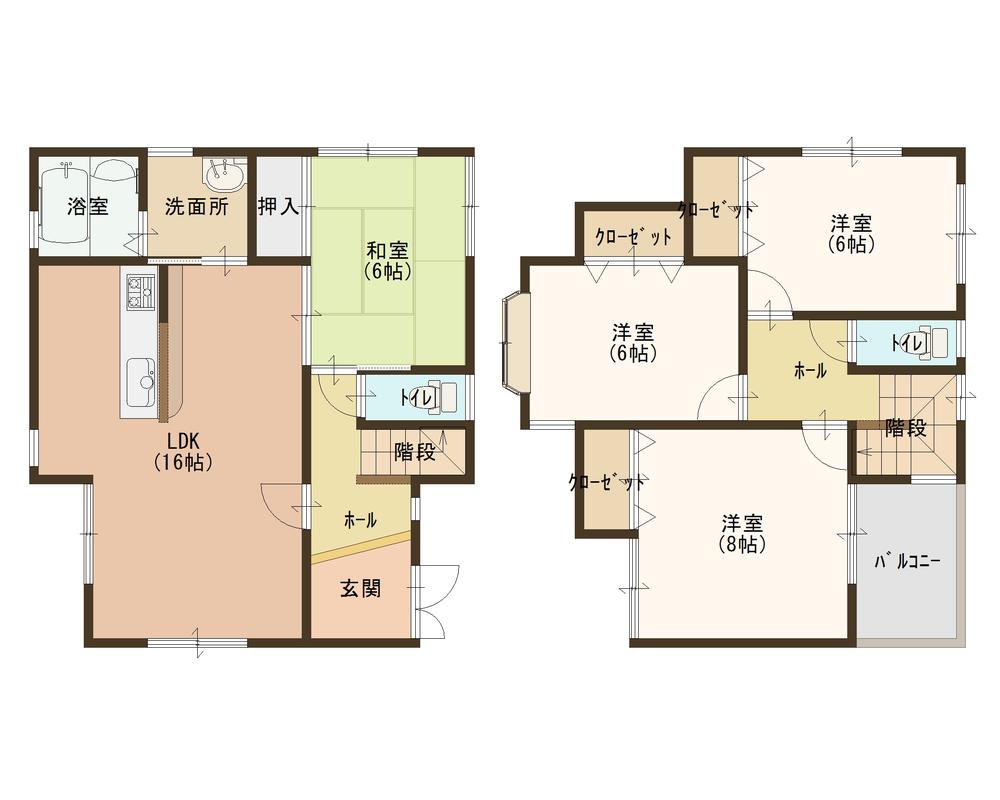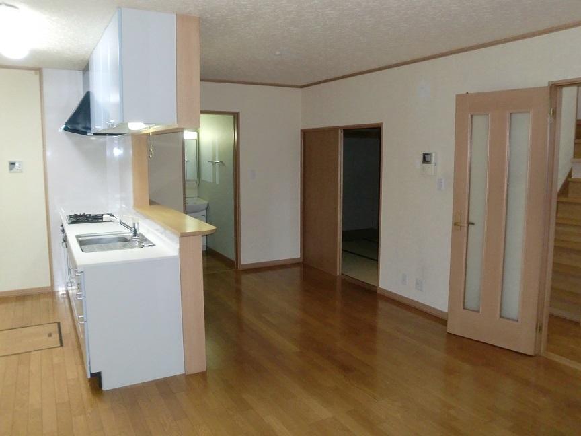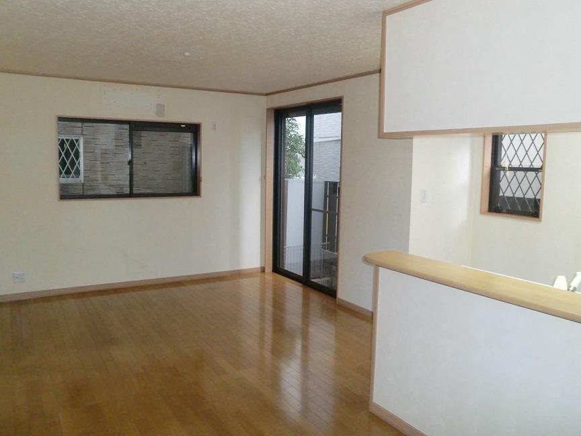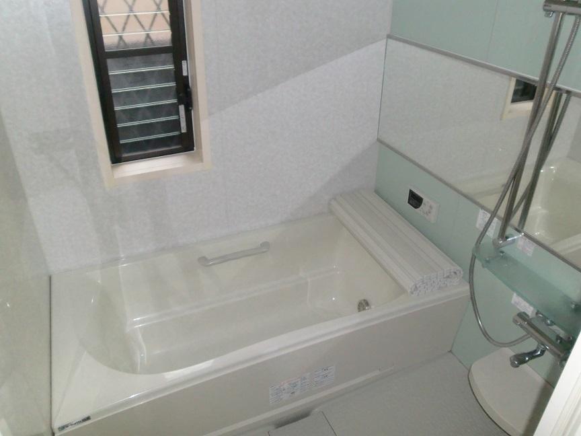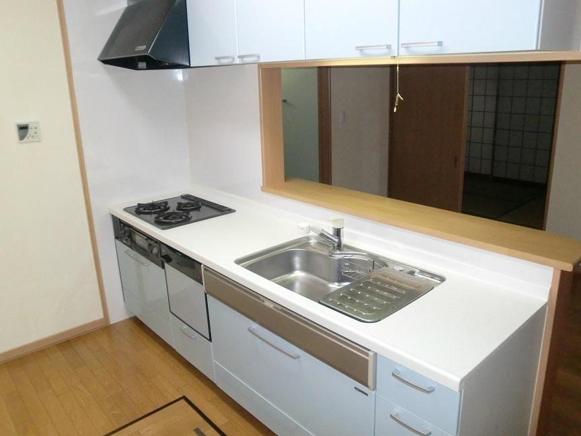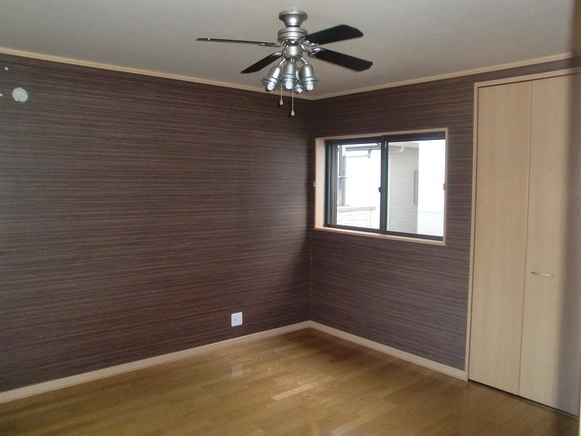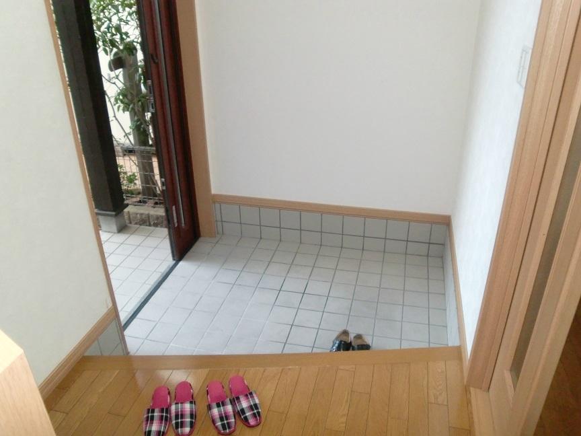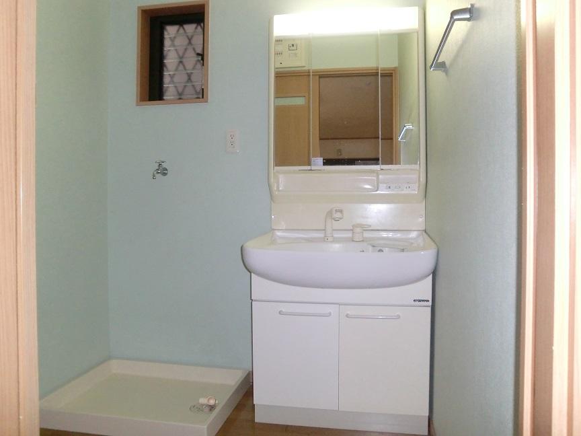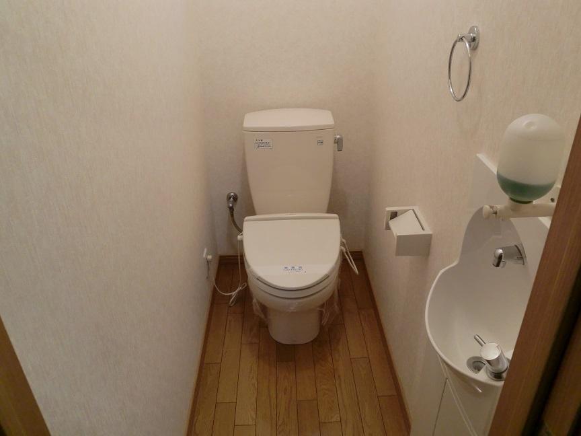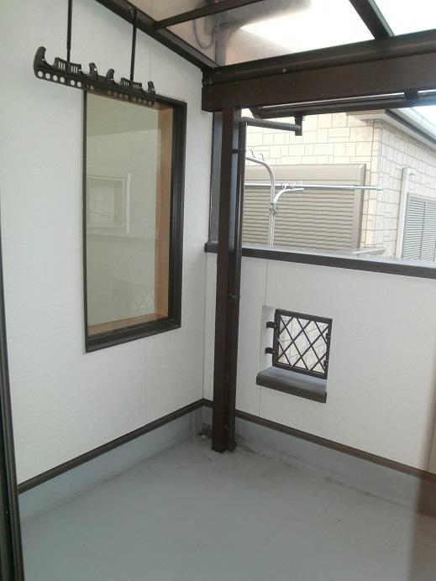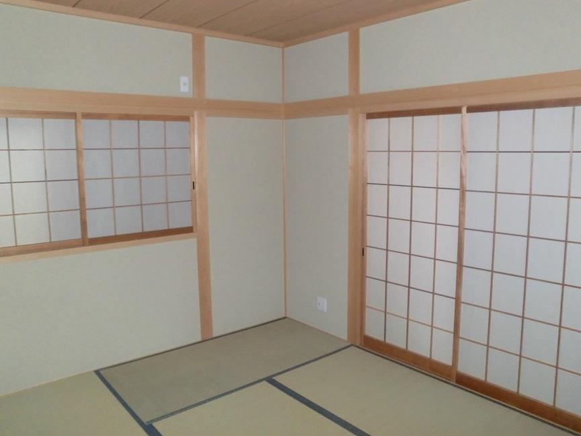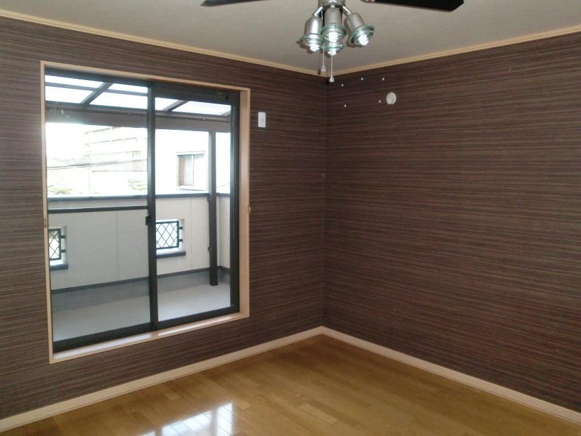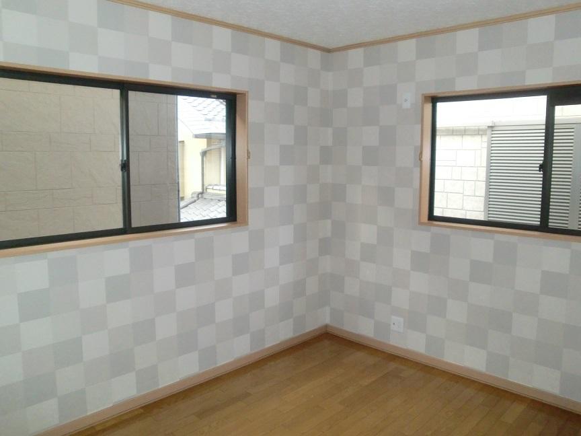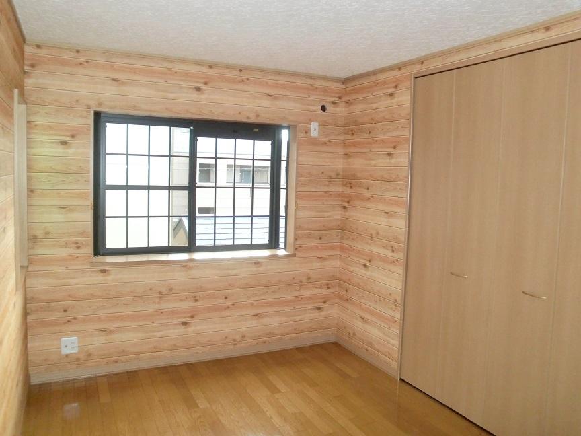|
|
Osaka Prefecture Kishiwada
大阪府岸和田市
|
|
Nankai Main Line "Takojizo" walk 10 minutes
南海本線「蛸地蔵」歩10分
|
|
Land 34 square meters ・ Parking two possible ・ 2 wayside available. 2006 Built. It used the room very clean. You can immediately you move per vacant house.
土地34坪・駐車2台可能・2沿線利用可能。平成18年築。室内大変綺麗に使われています。空き家につき即ご入居頂けます。
|
|
Parking two Allowed, Immediate Available, 2 along the line more accessible, System kitchen, Yang per good, LDK15 tatami mats or moreese-style room, Washbasin with shower, Face-to-face kitchen, Toilet 2 places, Bathroom 1 tsubo or more, 2-story, Warm water washing toilet seat, Underfloor Storage, The window in the bathroom, All room 6 tatami mats or more, City gas
駐車2台可、即入居可、2沿線以上利用可、システムキッチン、陽当り良好、LDK15畳以上、和室、シャワー付洗面台、対面式キッチン、トイレ2ヶ所、浴室1坪以上、2階建、温水洗浄便座、床下収納、浴室に窓、全居室6畳以上、都市ガス
|
Features pickup 特徴ピックアップ | | Parking two Allowed / Immediate Available / 2 along the line more accessible / System kitchen / Yang per good / LDK15 tatami mats or more / Japanese-style room / Washbasin with shower / Face-to-face kitchen / Toilet 2 places / Bathroom 1 tsubo or more / 2-story / Warm water washing toilet seat / Underfloor Storage / The window in the bathroom / All room 6 tatami mats or more / City gas 駐車2台可 /即入居可 /2沿線以上利用可 /システムキッチン /陽当り良好 /LDK15畳以上 /和室 /シャワー付洗面台 /対面式キッチン /トイレ2ヶ所 /浴室1坪以上 /2階建 /温水洗浄便座 /床下収納 /浴室に窓 /全居室6畳以上 /都市ガス |
Price 価格 | | 21,200,000 yen 2120万円 |
Floor plan 間取り | | 4LDK 4LDK |
Units sold 販売戸数 | | 1 units 1戸 |
Land area 土地面積 | | 114.02 sq m (34.49 tsubo) (Registration) 114.02m2(34.49坪)(登記) |
Building area 建物面積 | | 98.82 sq m (29.89 tsubo) (Registration) 98.82m2(29.89坪)(登記) |
Driveway burden-road 私道負担・道路 | | Nothing 無 |
Completion date 完成時期(築年月) | | February 2006 2006年2月 |
Address 住所 | | Osaka Prefecture Kishiwada Minamijo cho 2 大阪府岸和田市南上町2 |
Traffic 交通 | | Nankai Main Line "Takojizo" walk 10 minutes
JR Hanwa Line "Higashi Kishiwada" walk 15 minutes 南海本線「蛸地蔵」歩10分
JR阪和線「東岸和田」歩15分
|
Person in charge 担当者より | | Rep Nishi嵜 Yusaku Age: 20s 担当者西嵜 優作年齢:20代 |
Contact お問い合せ先 | | TEL: 0800-603-9140 [Toll free] mobile phone ・ Also available from PHS
Caller ID is not notified
Please contact the "saw SUUMO (Sumo)"
If it does not lead, If the real estate company TEL:0800-603-9140【通話料無料】携帯電話・PHSからもご利用いただけます
発信者番号は通知されません
「SUUMO(スーモ)を見た」と問い合わせください
つながらない方、不動産会社の方は
|
Building coverage, floor area ratio 建ぺい率・容積率 | | 60% ・ 200% 60%・200% |
Time residents 入居時期 | | Immediate available 即入居可 |
Land of the right form 土地の権利形態 | | Ownership 所有権 |
Structure and method of construction 構造・工法 | | Wooden 2-story 木造2階建 |
Overview and notices その他概要・特記事項 | | Contact: Nishi嵜 Yusaku, Facilities: Public Water Supply, This sewage, City gas, Parking: car space 担当者:西嵜 優作、設備:公営水道、本下水、都市ガス、駐車場:カースペース |
Company profile 会社概要 | | <Mediation> governor of Osaka Prefecture (1) No. 056931 Rinku Home Co., Ltd. Yubinbango597-0073 Osaka Kaizuka Wakinohama 1-13-11 <仲介>大阪府知事(1)第056931号りんくうホーム(株)〒597-0073 大阪府貝塚市脇浜1-13-11 |
