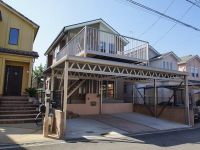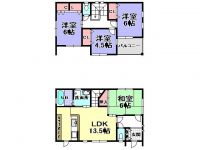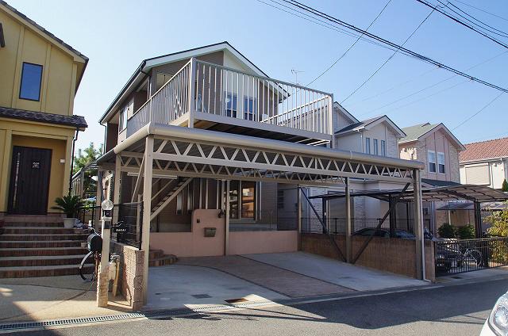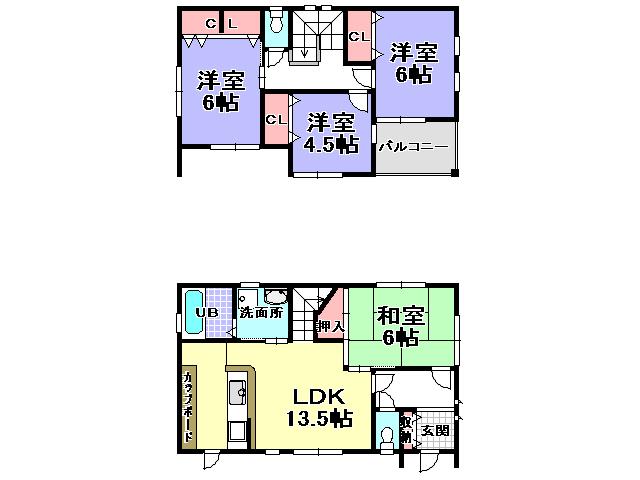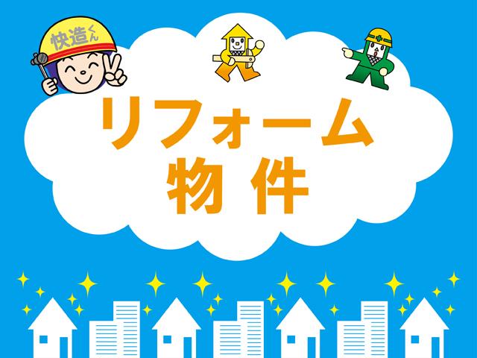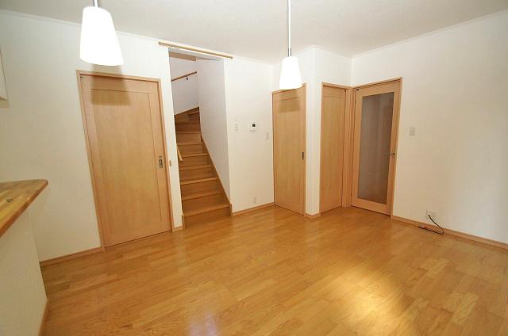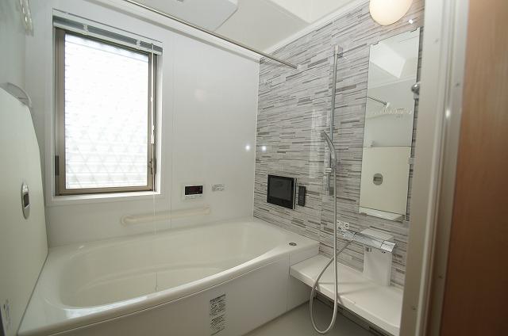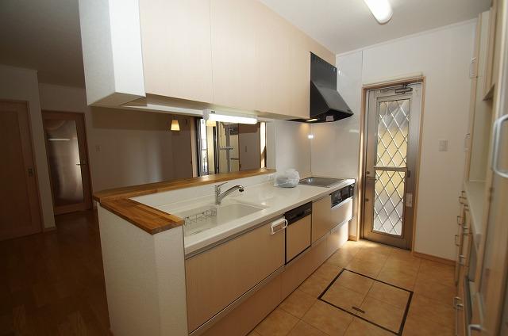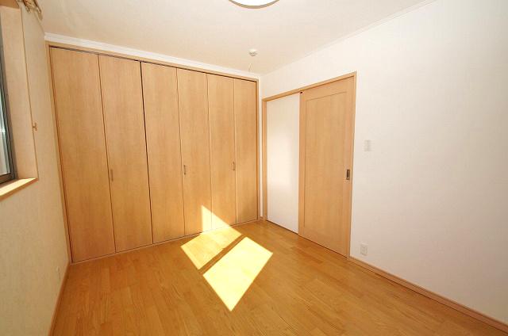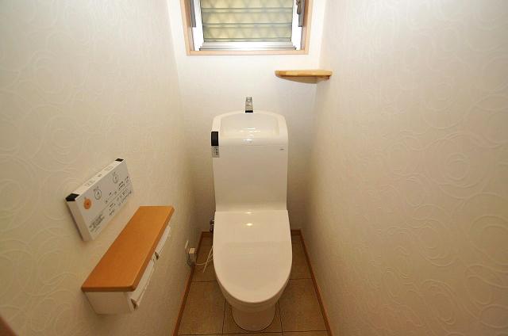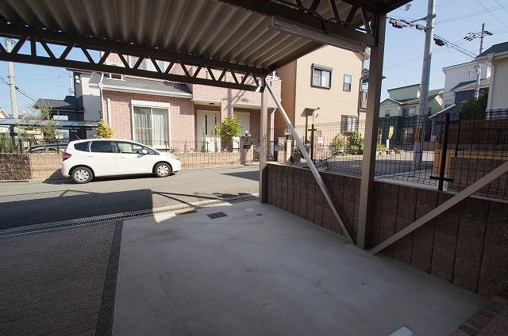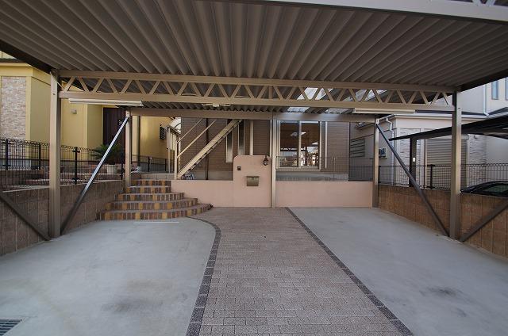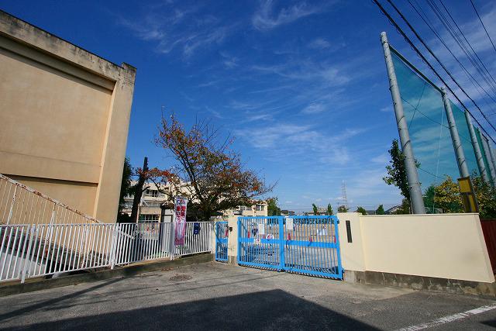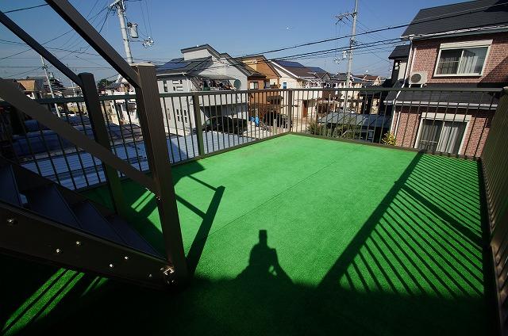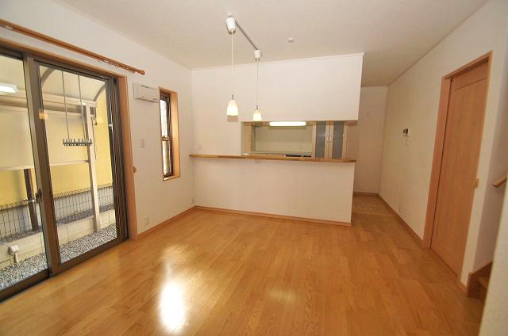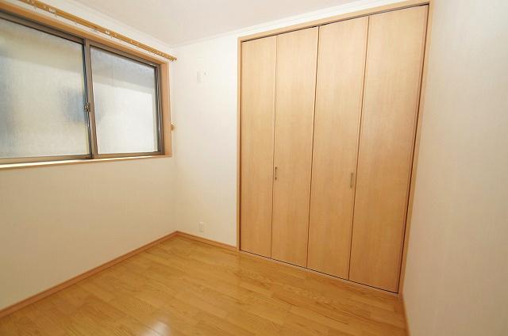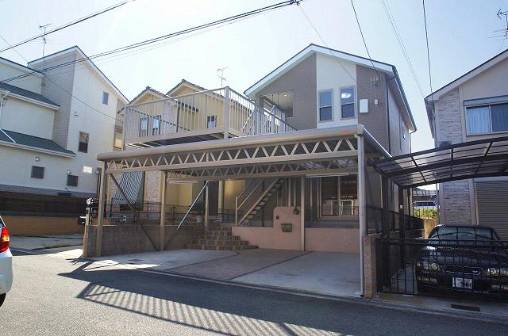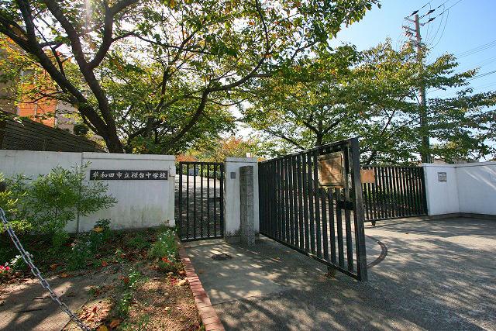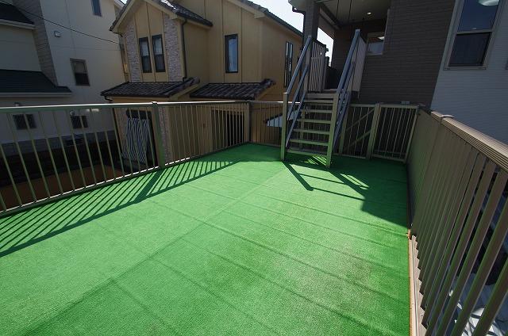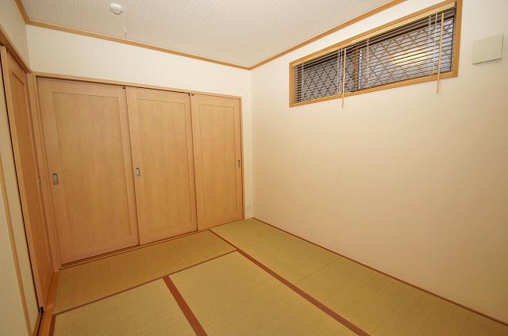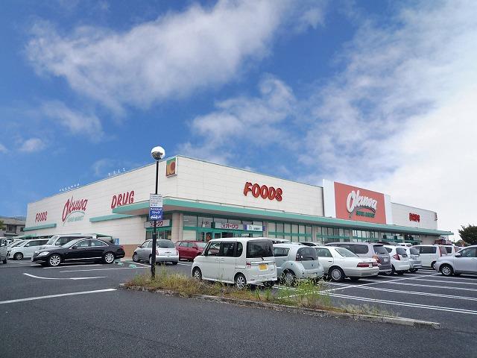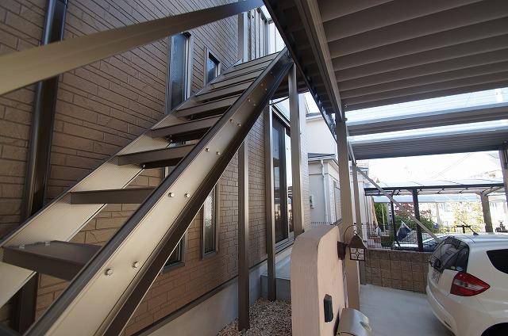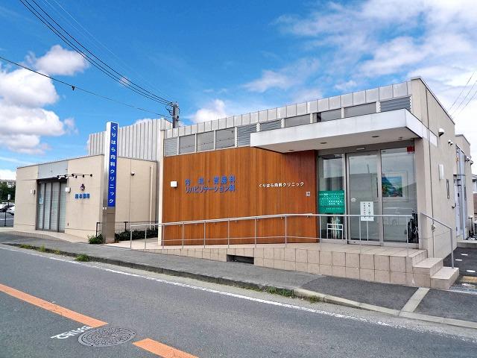|
|
Osaka Prefecture Kishiwada
大阪府岸和田市
|
|
JR Hanwa Line "Higashi Kishiwada" bus 7 minutes Kozuya walk 13 minutes
JR阪和線「東岸和田」バス7分神須屋歩13分
|
|
2010 Built! With solar panels! Dishwasher ・ Bathroom Dryer ・ Bathroom TV ・ Warm water washing toilet seat. Hiroshi three OK!
平成22年築!太陽光パネル付き!食洗機・浴室乾燥機・浴室TV・温水洗浄便座。普3台OK!
|
|
Supermarkets and medical clinic are nearby.
スーパーや内科医院が近くにあります。
|
Features pickup 特徴ピックアップ | | Solar power system / Parking three or more possible / Fiscal year Available / Energy-saving water heaters / Super close / Interior renovation / System kitchen / Bathroom Dryer / All room storage / Or more before road 6m / Japanese-style room / Washbasin with shower / Face-to-face kitchen / Toilet 2 places / 2-story / Warm water washing toilet seat / TV with bathroom / Underfloor Storage / The window in the bathroom / IH cooking heater / Dish washing dryer / All-electric 太陽光発電システム /駐車3台以上可 /年度内入居可 /省エネ給湯器 /スーパーが近い /内装リフォーム /システムキッチン /浴室乾燥機 /全居室収納 /前道6m以上 /和室 /シャワー付洗面台 /対面式キッチン /トイレ2ヶ所 /2階建 /温水洗浄便座 /TV付浴室 /床下収納 /浴室に窓 /IHクッキングヒーター /食器洗乾燥機 /オール電化 |
Price 価格 | | 23.8 million yen 2380万円 |
Floor plan 間取り | | 4LDK 4LDK |
Units sold 販売戸数 | | 1 units 1戸 |
Land area 土地面積 | | 136.72 sq m (41.35 tsubo) (Registration) 136.72m2(41.35坪)(登記) |
Building area 建物面積 | | 91.08 sq m (27.55 tsubo) (Registration) 91.08m2(27.55坪)(登記) |
Driveway burden-road 私道負担・道路 | | Nothing, Northeast 6.3m width (contact the road width 8m) 無、北東6.3m幅(接道幅8m) |
Completion date 完成時期(築年月) | | September 2010 2010年9月 |
Address 住所 | | Osaka Prefecture Kishiwada temple town 2 大阪府岸和田市門前町2 |
Traffic 交通 | | JR Hanwa Line "Higashi Kishiwada" bus 7 minutes Kozuya walk 13 minutes JR阪和線「東岸和田」バス7分神須屋歩13分
|
Related links 関連リンク | | [Related Sites of this company] 【この会社の関連サイト】 |
Person in charge 担当者より | | Personnel above in Sayuri any trivial thing Please consult! We look forward to in your out-kan Kishiwada shop. 担当者上中 さゆりどんな些細な事もご相談くださいませ! おうち館岸和田店でお待ちしております。 |
Contact お問い合せ先 | | TEL: 0800-603-1600 [Toll free] mobile phone ・ Also available from PHS
Caller ID is not notified
Please contact the "saw SUUMO (Sumo)"
If it does not lead, If the real estate company TEL:0800-603-1600【通話料無料】携帯電話・PHSからもご利用いただけます
発信者番号は通知されません
「SUUMO(スーモ)を見た」と問い合わせください
つながらない方、不動産会社の方は
|
Building coverage, floor area ratio 建ぺい率・容積率 | | 60% ・ 200% 60%・200% |
Time residents 入居時期 | | January 2014 2014年1月 |
Land of the right form 土地の権利形態 | | Ownership 所有権 |
Structure and method of construction 構造・工法 | | Wooden 2-story 木造2階建 |
Renovation リフォーム | | December 2013 interior renovation completed (wall) 2013年12月内装リフォーム済(壁) |
Use district 用途地域 | | One dwelling 1種住居 |
Overview and notices その他概要・特記事項 | | Contact: upper, middle, Sayuri, Facilities: Public Water Supply, This sewage, All-electric, Parking: car space 担当者:上中 さゆり、設備:公営水道、本下水、オール電化、駐車場:カースペース |
Company profile 会社概要 | | <Seller> Minister of Land, Infrastructure and Transport (11) Article 002430 No. Fuji Housing Co., Ltd. Fuji Home bank Ouchi Museum Yubinbango596-0825 Osaka Kishiwada Habu-cho 2-30-10 <売主>国土交通大臣(11)第002430号フジ住宅(株)フジホームバンクおうち館〒596-0825 大阪府岸和田市土生町2-30-10 |
