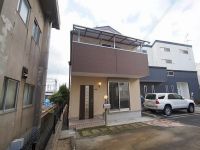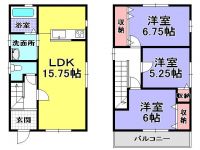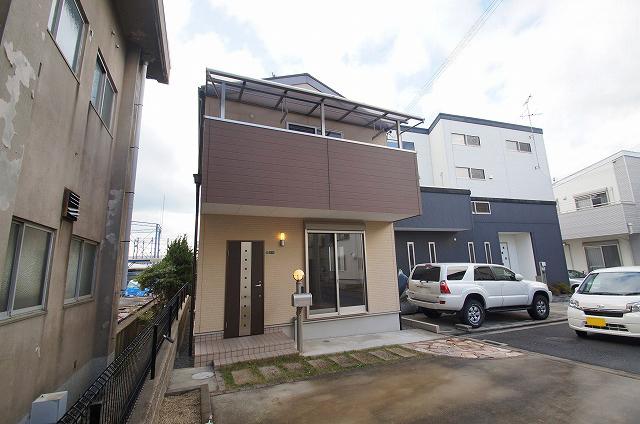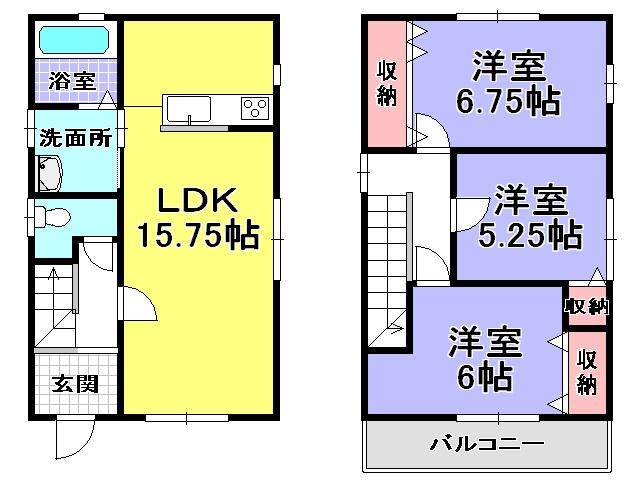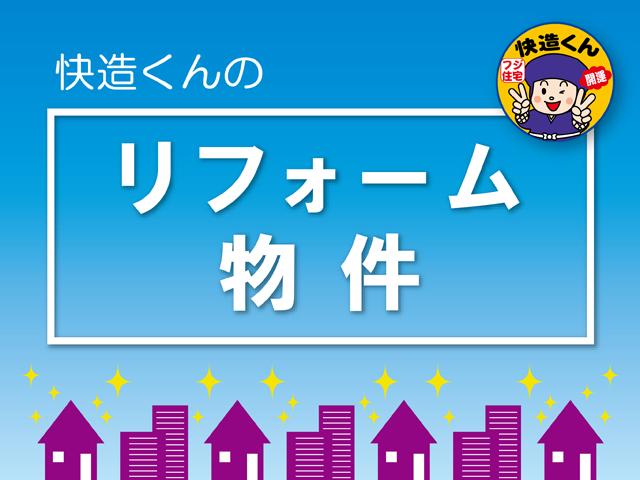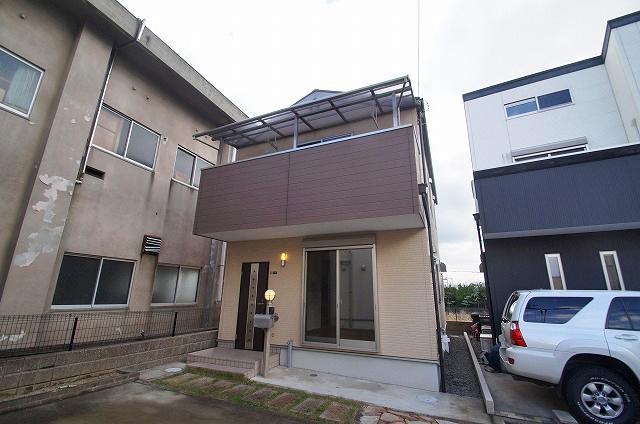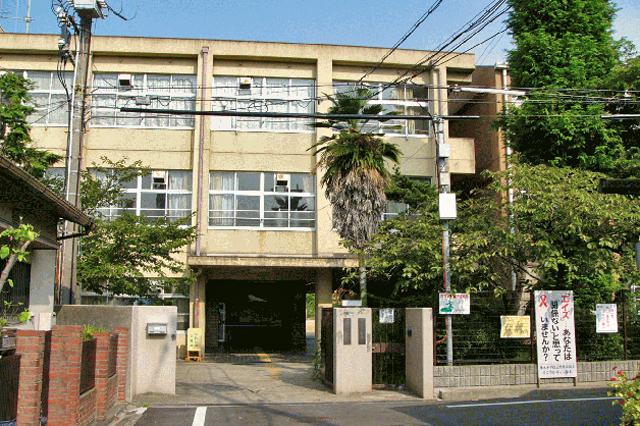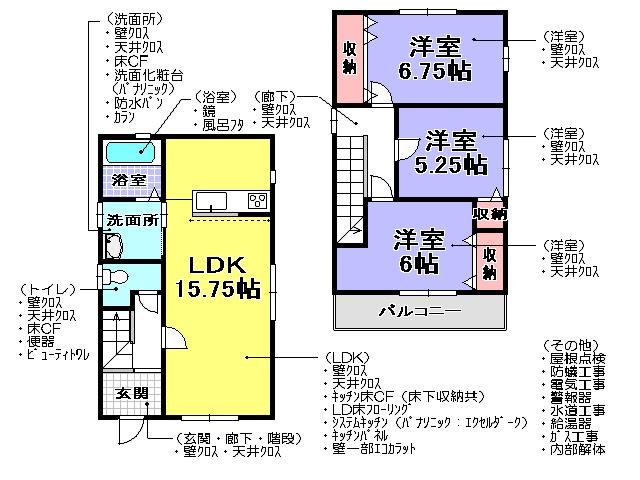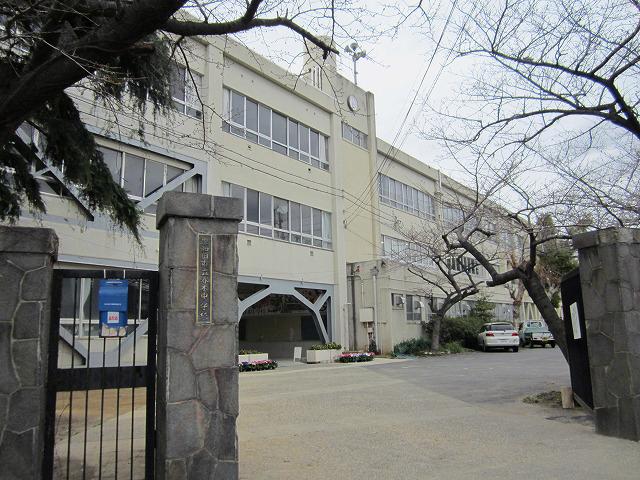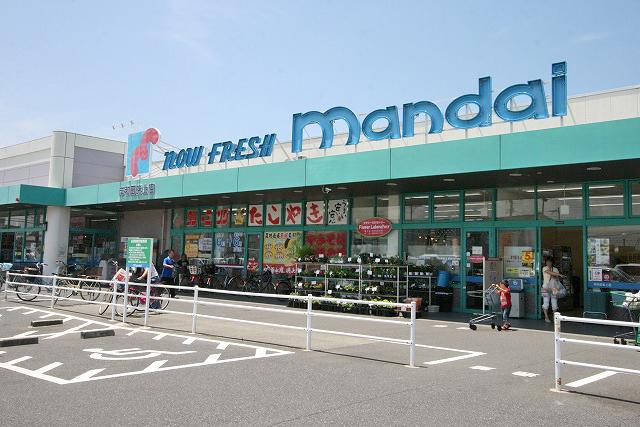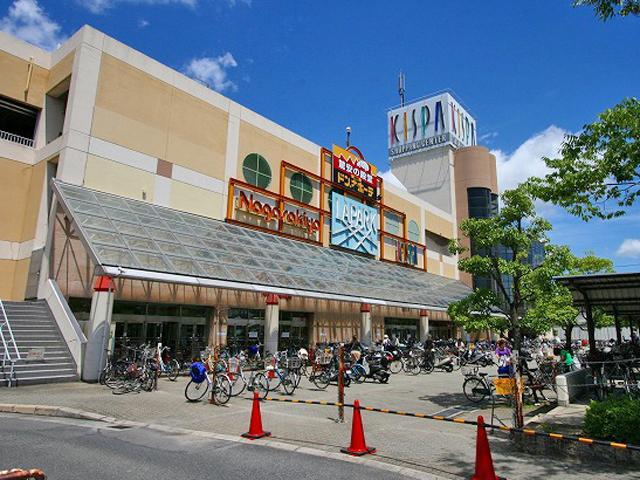|
|
Osaka Prefecture Kishiwada
大阪府岸和田市
|
|
Nankai Main Line "Tadaoka" walk 21 minutes
南海本線「忠岡」歩21分
|
|
◎ fiscal year .. delivery Allowed ◎ 2005 Built. kitchen ・ Toilet replacement / During renovation, such as all rooms Cross re-covering. Also re-covered living room flooring. Two standard-sized car OK!
◎年度内お引渡し可◎ 平成17年築。キッチン・トイレ入替え/全室クロス張替え等のリフォーム中。リビングのフローリングも張り替えます。普通車2台OK!
|
|
[With renovations] It is home of the company's second-hand housing regeneration project "Kaizo-kun" specification. ◎ peace of mind of the building guarantee ~ To "Kaizo-kun" is, After-sales service guarantee of quality checks and up to two years is attached by specialized departments. (Less than, Renovation plan content) ■ All rooms Cross re-covering / Eco-carat upholstery to clean the air in a part of the living room wall ■ Had made (system Kitchen / Bathroom vanity / Toilet bowl ・ Beauty Toilette / Water heater) ■ Anti-termite construction other
【改装工事付】当社の中古住宅再生事業『快造くん』仕様のお家です。◎安心の建物保証 ~ 「快造くん」には、専門の部署による品質チェックと最長2年間のアフターサービス保証がついています。(以下、改装予定内容)■全室クロス張替え/リビングの壁の一部に空気をキレイにするエコカラット張り■新調(システムキッチン/洗面化粧台/便器・ビューティトワレ/給湯器)■防蟻工事 他
|
Features pickup 特徴ピックアップ | | Parking two Allowed / Fiscal year Available / Interior renovation / System kitchen / All room storage / LDK15 tatami mats or more / Washbasin with shower / Face-to-face kitchen / 2-story / Flooring Chokawa / Warm water washing toilet seat / Underfloor Storage / The window in the bathroom / City gas 駐車2台可 /年度内入居可 /内装リフォーム /システムキッチン /全居室収納 /LDK15畳以上 /シャワー付洗面台 /対面式キッチン /2階建 /フローリング張替 /温水洗浄便座 /床下収納 /浴室に窓 /都市ガス |
Price 価格 | | 18,800,000 yen 1880万円 |
Floor plan 間取り | | 3LDK 3LDK |
Units sold 販売戸数 | | 1 units 1戸 |
Land area 土地面積 | | 100.67 sq m (30.45 tsubo) (Registration) 100.67m2(30.45坪)(登記) |
Building area 建物面積 | | 80.18 sq m (24.25 tsubo) (Registration) 80.18m2(24.25坪)(登記) |
Driveway burden-road 私道負担・道路 | | Nothing, Northeast 5m width (contact the road width 6.4m) 無、北東5m幅(接道幅6.4m) |
Completion date 完成時期(築年月) | | June 2005 2005年6月 |
Address 住所 | | Osaka Prefecture Kishiwada Isogami cho 3 大阪府岸和田市磯上町3 |
Traffic 交通 | | Nankai Main Line "Tadaoka" walk 21 minutes
Nankai Main Line "Haruki" walk 25 minutes 南海本線「忠岡」歩21分
南海本線「春木」歩25分
|
Related links 関連リンク | | [Related Sites of this company] 【この会社の関連サイト】 |
Person in charge 担当者より | | Person in charge of real-estate and building Ogura In questions or consultation of ShigeruMinoru customers, Every day who can I be allowed to study. Also every little thing, Please become anything feel free to ask. 担当者宅建小倉 滋穂お客様のご質問やご相談で、私も勉強させていただける毎日です。どんな小さな事でも、なんでもお気軽にお尋ねになってください。 |
Contact お問い合せ先 | | TEL: 0800-603-1600 [Toll free] mobile phone ・ Also available from PHS
Caller ID is not notified
Please contact the "saw SUUMO (Sumo)"
If it does not lead, If the real estate company TEL:0800-603-1600【通話料無料】携帯電話・PHSからもご利用いただけます
発信者番号は通知されません
「SUUMO(スーモ)を見た」と問い合わせください
つながらない方、不動産会社の方は
|
Building coverage, floor area ratio 建ぺい率・容積率 | | 60% ・ 200% 60%・200% |
Time residents 入居時期 | | February 2014 schedule 2014年2月予定 |
Land of the right form 土地の権利形態 | | Ownership 所有権 |
Structure and method of construction 構造・工法 | | Wooden 2-story 木造2階建 |
Renovation リフォーム | | February 2014 interior renovation will be completed (kitchen ・ toilet ・ wall ・ floor ・ all rooms ・ Water heater had made other) 2014年2月内装リフォーム完了予定(キッチン・トイレ・壁・床・全室・給湯器新調 他) |
Use district 用途地域 | | Semi-industrial 準工業 |
Overview and notices その他概要・特記事項 | | Contact: Ogura ShigeruMinoru, Facilities: Public Water Supply, This sewage, City gas, Parking: car space 担当者:小倉 滋穂、設備:公営水道、本下水、都市ガス、駐車場:カースペース |
Company profile 会社概要 | | <Seller> Minister of Land, Infrastructure and Transport (11) Article 002430 No. Fuji Housing Co., Ltd. Fuji Home bank Ouchi Museum Yubinbango596-0825 Osaka Kishiwada Habu-cho 2-30-10 <売主>国土交通大臣(11)第002430号フジ住宅(株)フジホームバンクおうち館〒596-0825 大阪府岸和田市土生町2-30-10 |
