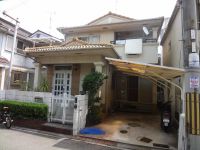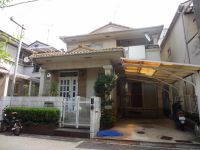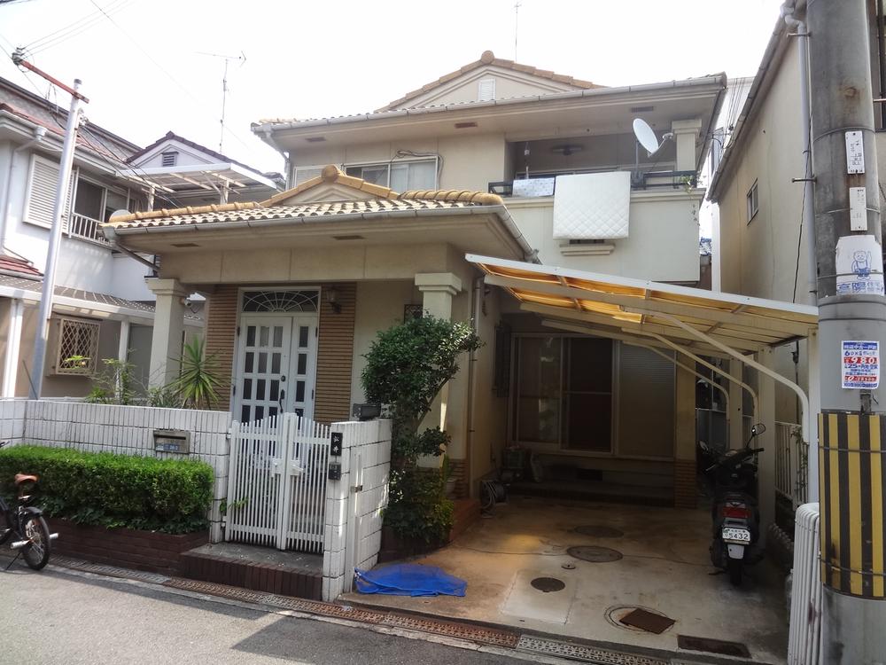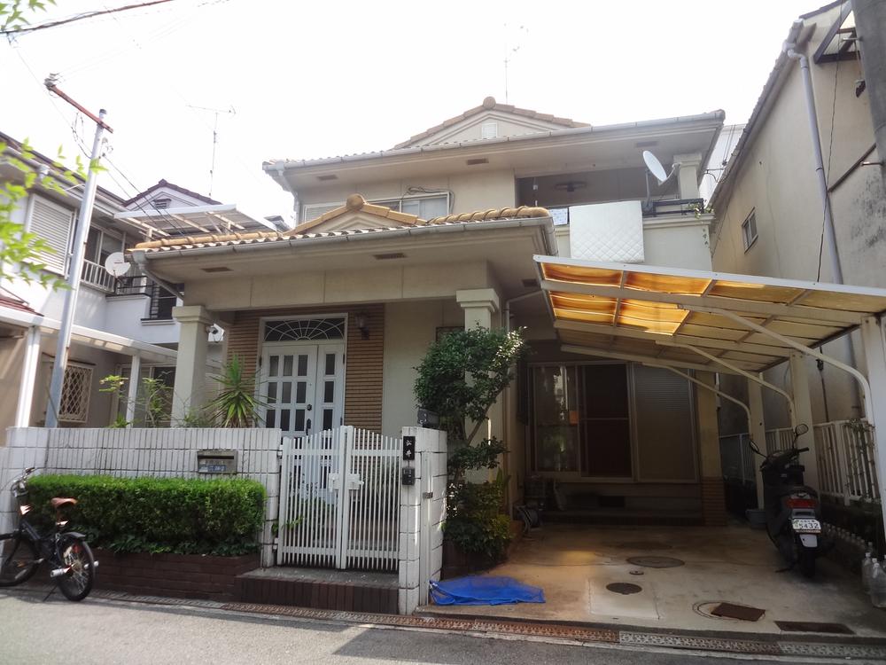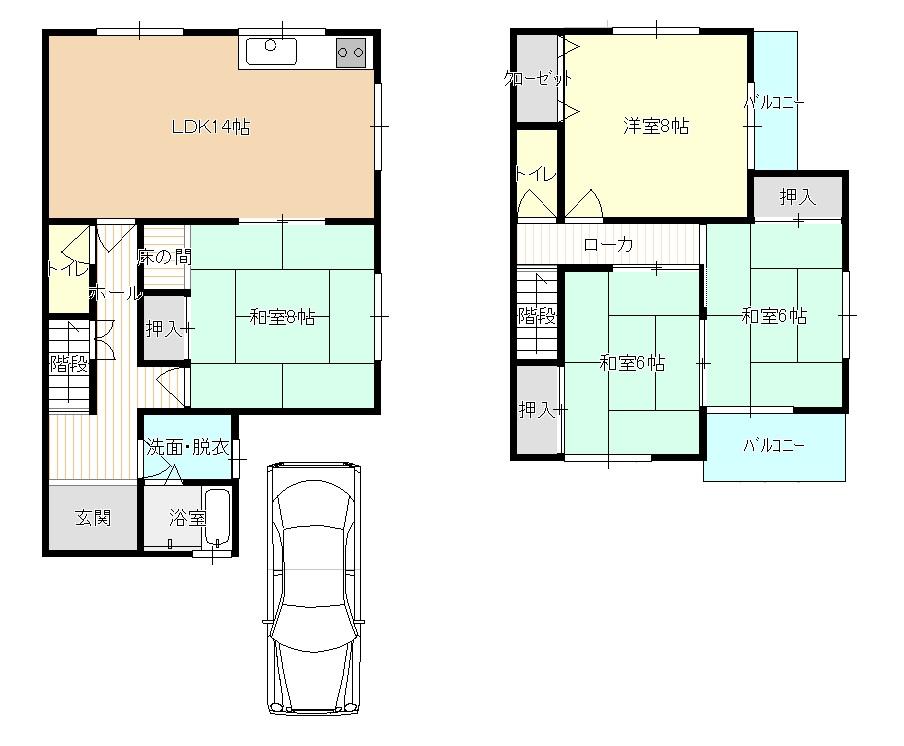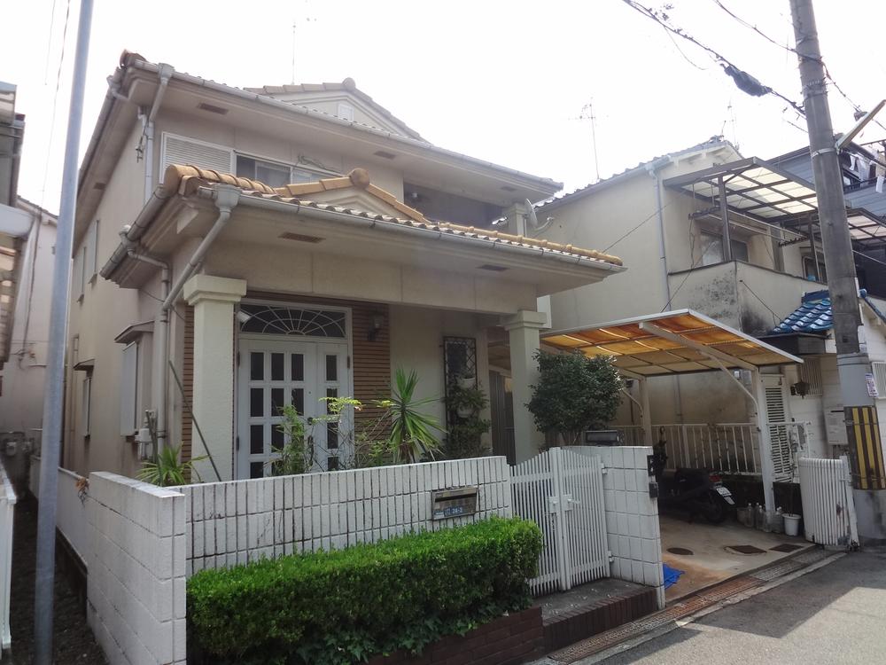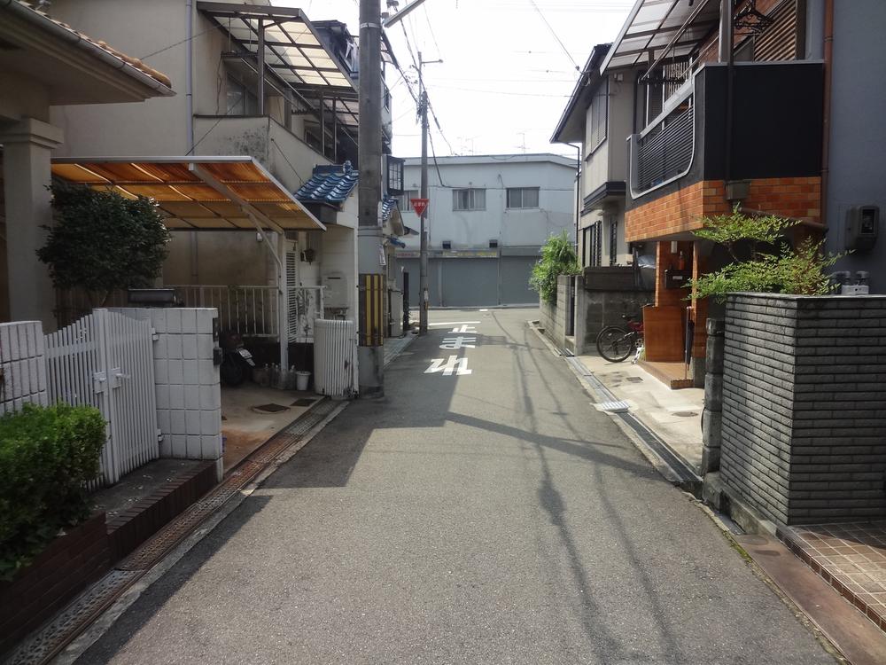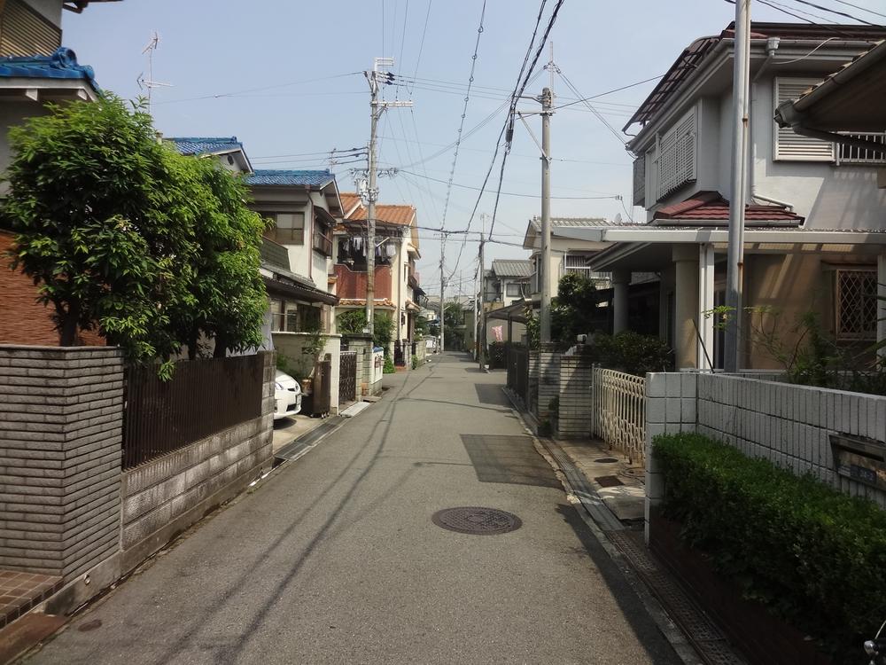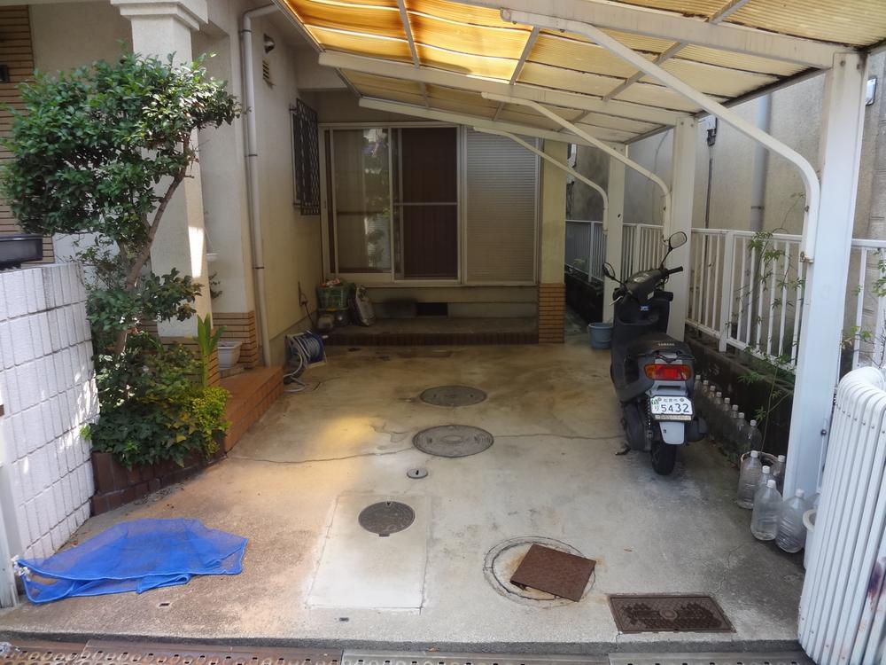|
|
Osaka Prefecture Matsubara
大阪府松原市
|
|
Kintetsu Minami-Osaka Line "Eganosho" walk 14 minutes
近鉄南大阪線「恵我ノ荘」歩14分
|
|
The room is very, You are not clean to your! I'd love to, Once please choose your tour!
室内は大変、綺麗にお使いになられております!是非、一度ご見学してください!
|
|
We will soon be announced if you can call. Please contact us feel free to!
お電話頂ければすぐにご案内させて頂きます。お気軽にお問合わせください!
|
Features pickup 特徴ピックアップ | | It is close to the city / System kitchen / Yang per good / All room storage / A quiet residential area / Around traffic fewer / Japanese-style room / Shaping land / Toilet 2 places / 2-story / 2 or more sides balcony / South balcony / The window in the bathroom / Leafy residential area / Urban neighborhood / Ventilation good / All room 6 tatami mats or more / Flat terrain / Readjustment land within 市街地が近い /システムキッチン /陽当り良好 /全居室収納 /閑静な住宅地 /周辺交通量少なめ /和室 /整形地 /トイレ2ヶ所 /2階建 /2面以上バルコニー /南面バルコニー /浴室に窓 /緑豊かな住宅地 /都市近郊 /通風良好 /全居室6畳以上 /平坦地 /区画整理地内 |
Event information イベント情報 | | Open House (Please be sure to book in advance) time / 10:00 ~ 17:00 オープンハウス(事前に必ず予約してください)時間/10:00 ~ 17:00 |
Price 価格 | | 13.8 million yen 1380万円 |
Floor plan 間取り | | 4LDK 4LDK |
Units sold 販売戸数 | | 1 units 1戸 |
Total units 総戸数 | | 1 units 1戸 |
Land area 土地面積 | | 110.13 sq m (registration) 110.13m2(登記) |
Building area 建物面積 | | 101.02 sq m (registration) 101.02m2(登記) |
Driveway burden-road 私道負担・道路 | | Nothing, East 4.7m width 無、東4.7m幅 |
Completion date 完成時期(築年月) | | February 1988 1988年2月 |
Address 住所 | | Osaka Prefecture Matsubara Hitotsuya 5-24-2 大阪府松原市一津屋5-24-2 |
Traffic 交通 | | Kintetsu Minami-Osaka Line "Eganosho" walk 14 minutes
Kintetsu Minami-Osaka Line "Takasu" walk 21 minutes
Kintetsu Minami-Osaka Line "Kawachi Matsubara" walk 29 minutes 近鉄南大阪線「恵我ノ荘」歩14分
近鉄南大阪線「高鷲」歩21分
近鉄南大阪線「河内松原」歩29分
|
Related links 関連リンク | | [Related Sites of this company] 【この会社の関連サイト】 |
Person in charge 担当者より | | Rep Hanakawa Tomohiko 担当者花川 智彦 |
Contact お問い合せ先 | | Hana Ken Kawazumi TEL: 0800-602-5530 [Toll free] mobile phone ・ Also available from PHS
Caller ID is not notified
Please contact the "saw SUUMO (Sumo)"
If it does not lead, If the real estate company 花川住建TEL:0800-602-5530【通話料無料】携帯電話・PHSからもご利用いただけます
発信者番号は通知されません
「SUUMO(スーモ)を見た」と問い合わせください
つながらない方、不動産会社の方は
|
Building coverage, floor area ratio 建ぺい率・容積率 | | 60% ・ 200% 60%・200% |
Time residents 入居時期 | | Consultation 相談 |
Land of the right form 土地の権利形態 | | Ownership 所有権 |
Structure and method of construction 構造・工法 | | Wooden 2-story 木造2階建 |
Use district 用途地域 | | Two mid-high 2種中高 |
Overview and notices その他概要・特記事項 | | Contact: Hanakawa Tomohiko, Parking: car space 担当者:花川 智彦、駐車場:カースペース |
Company profile 会社概要 | | <Mediation> governor of Osaka Prefecture (1) the first 054,387 Gohana Ken Kawazumi Yubinbango583-0886 Osaka Prefecture Habikino Eganosho 6-2-7 <仲介>大阪府知事(1)第054387号花川住建〒583-0886 大阪府羽曳野市恵我之荘6-2-7 |
