Used Homes » Kansai » Osaka prefecture » Songyuan
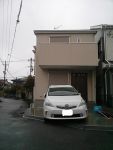 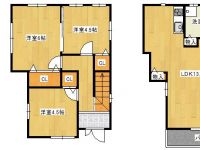
| | Osaka Prefecture Matsubara 大阪府松原市 |
| Kintetsu Minami-Osaka Line "Kawachi Matsubara" walk 12 minutes 近鉄南大阪線「河内松原」歩12分 |
| ☆ Since it is a ready-to-move-in, Please contact us by toll-free. ☆ Please visit the built shallow renovation Detached. ☆ Educational facilities within walking distance, It is flat to the station. ☆即入居可能ですので、 フリーダイヤルにてご連絡願います。☆築浅リフォーム戸建をご見学下さい。☆教育施設徒歩圏内、駅まで平坦です。 |
| Parking two Allowed, Immediate Available, Super close, Interior renovation, Facing south, System kitchen, Yang per good, All room storage, Siemens south road, Corner lot, Washbasin with shower, 2-story, South balcony, All living room flooring, IH cooking heater, All-electric, Flat to the station 駐車2台可、即入居可、スーパーが近い、内装リフォーム、南向き、システムキッチン、陽当り良好、全居室収納、南側道路面す、角地、シャワー付洗面台、2階建、南面バルコニー、全居室フローリング、IHクッキングヒーター、オール電化、駅まで平坦 |
Features pickup 特徴ピックアップ | | Parking two Allowed / Immediate Available / Super close / Interior renovation / Facing south / System kitchen / Yang per good / All room storage / Siemens south road / Corner lot / Washbasin with shower / 2-story / South balcony / All living room flooring / IH cooking heater / All-electric 駐車2台可 /即入居可 /スーパーが近い /内装リフォーム /南向き /システムキッチン /陽当り良好 /全居室収納 /南側道路面す /角地 /シャワー付洗面台 /2階建 /南面バルコニー /全居室フローリング /IHクッキングヒーター /オール電化 | Event information イベント情報 | | (Please be sure to ask in advance) on weekdays, holiday, It will guide you at any time of day and night. At the toll-free, Please book. (事前に必ずお問い合わせください)平日、休日、昼夜問わずいつでもご案内致します。フリーダイヤルにて、ご予約願います。 | Price 価格 | | 21,800,000 yen 2180万円 | Floor plan 間取り | | 3LDK 3LDK | Units sold 販売戸数 | | 1 units 1戸 | Total units 総戸数 | | 1 units 1戸 | Land area 土地面積 | | 73.18 sq m (registration) 73.18m2(登記) | Building area 建物面積 | | 71.48 sq m (registration) 71.48m2(登記) | Driveway burden-road 私道負担・道路 | | Nothing, West 4.7m width, South 4.7m width 無、西4.7m幅、南4.7m幅 | Completion date 完成時期(築年月) | | December 2011 2011年12月 | Address 住所 | | Osaka Prefecture Matsubara Ueda 8 大阪府松原市上田8 | Traffic 交通 | | Kintetsu Minami-Osaka Line "Kawachi Matsubara" walk 12 minutes 近鉄南大阪線「河内松原」歩12分
| Related links 関連リンク | | [Related Sites of this company] 【この会社の関連サイト】 | Contact お問い合せ先 | | Eye ・ Home (Ltd.) TEL: 0120-263122 [Toll free] Please contact the "saw SUUMO (Sumo)" アイ・ホーム(株)TEL:0120-263122【通話料無料】「SUUMO(スーモ)を見た」と問い合わせください | Time residents 入居時期 | | Immediate available 即入居可 | Land of the right form 土地の権利形態 | | Ownership 所有権 | Structure and method of construction 構造・工法 | | Wooden 2-story 木造2階建 | Renovation リフォーム | | October 2013 interior renovation completed (all rooms) 2013年10月内装リフォーム済(全室) | Overview and notices その他概要・特記事項 | | Facilities: all-electric, Parking: car space 設備:オール電化、駐車場:カースペース | Company profile 会社概要 | | <Mediation> governor of Osaka (2) No. 051953 eye ・ Home Co., Ltd. Yubinbango583-0852 Osaka Habikino Furuichi 5-14-5 <仲介>大阪府知事(2)第051953号アイ・ホーム(株)〒583-0852 大阪府羽曳野市古市5-14-5 |
Local appearance photo現地外観写真 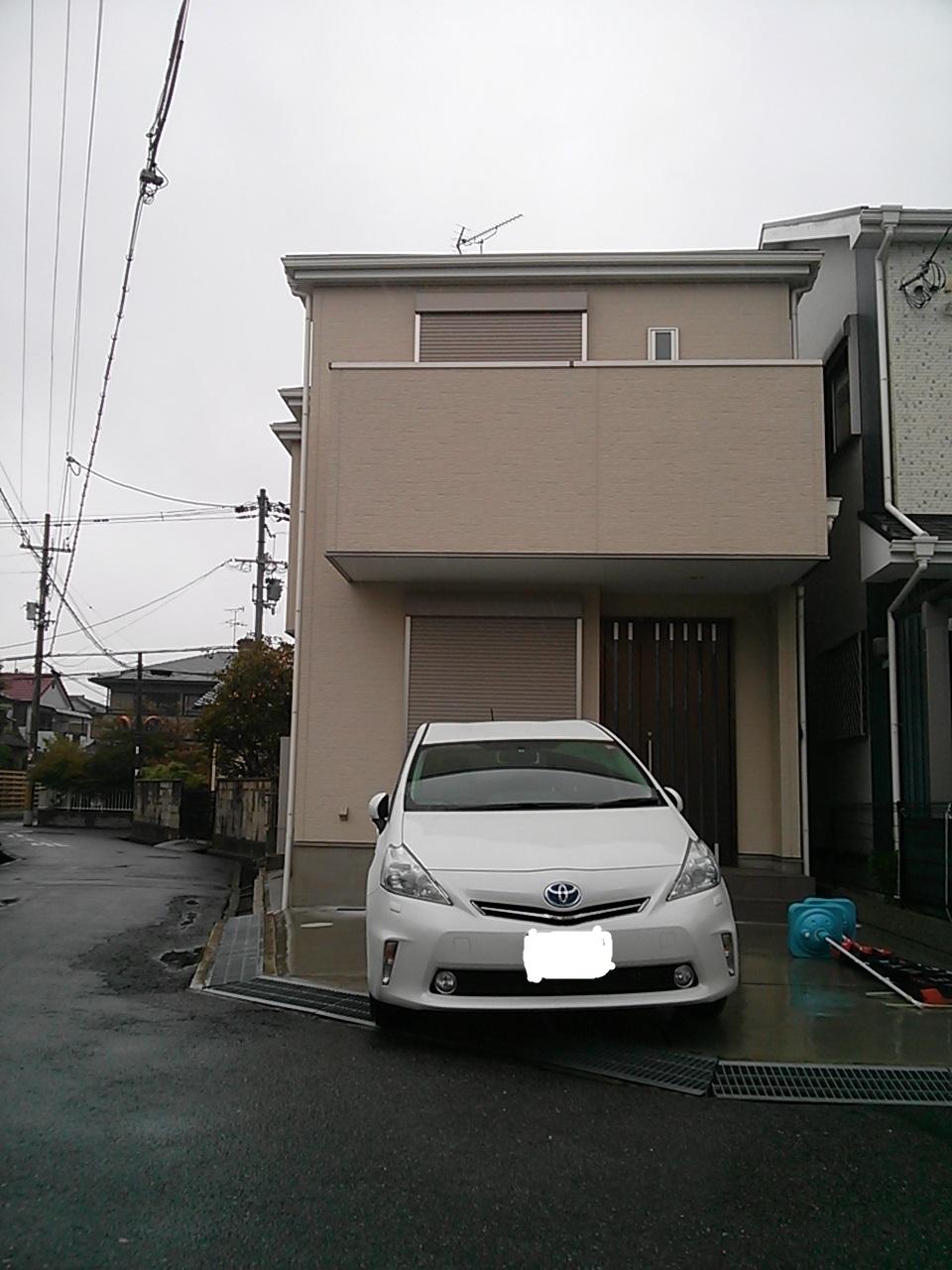 Parking two units can be.
駐車二台可能です。
Floor plan間取り図 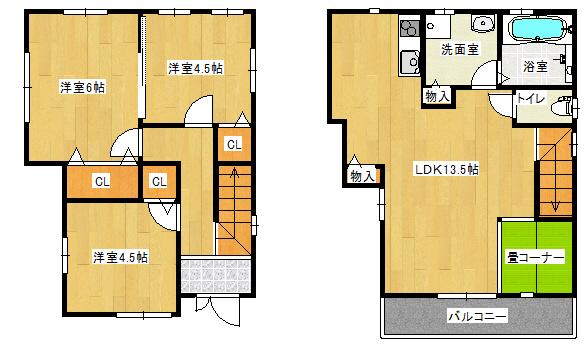 21,800,000 yen, 3LDK, Land area 73.18 sq m , Building area 71.48 sq m second floor LDK13.5 Pledge, There is also a tatami corner.
2180万円、3LDK、土地面積73.18m2、建物面積71.48m2 二階LDK13.5帖、畳コーナーもあります。
Livingリビング 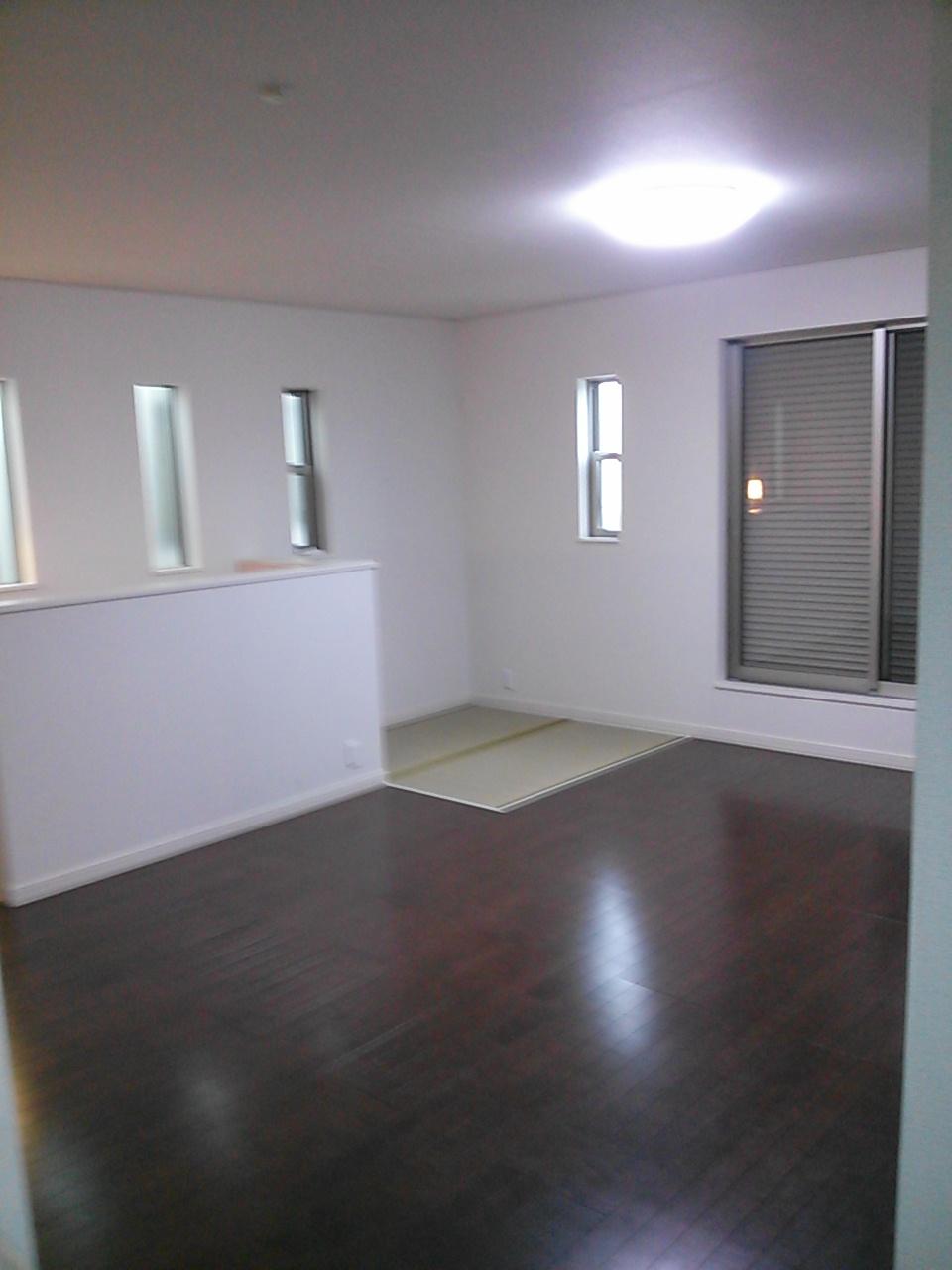 There is also a tatami corner.
畳コーナーもあります。
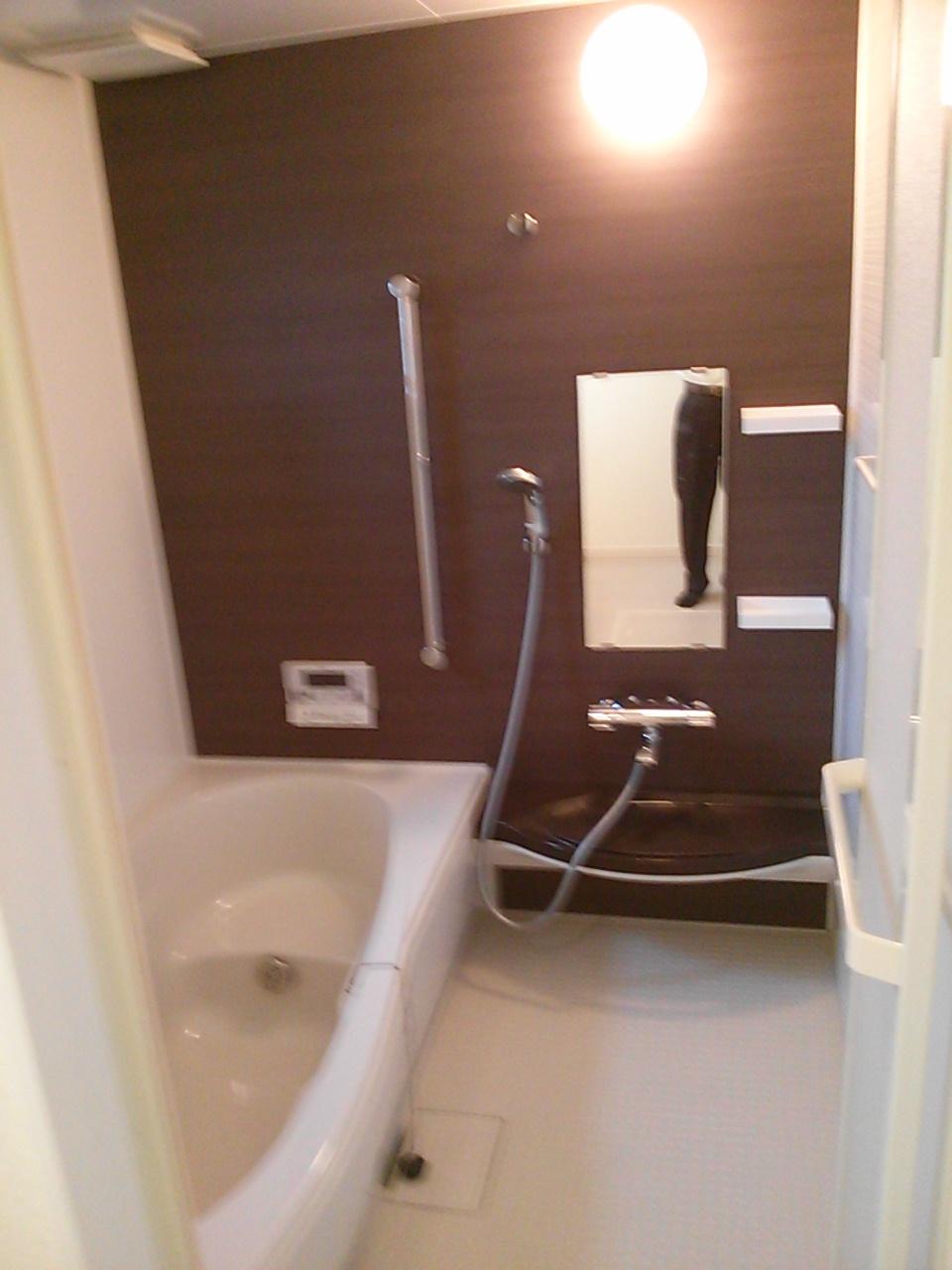 Bathroom
浴室
Kitchenキッチン 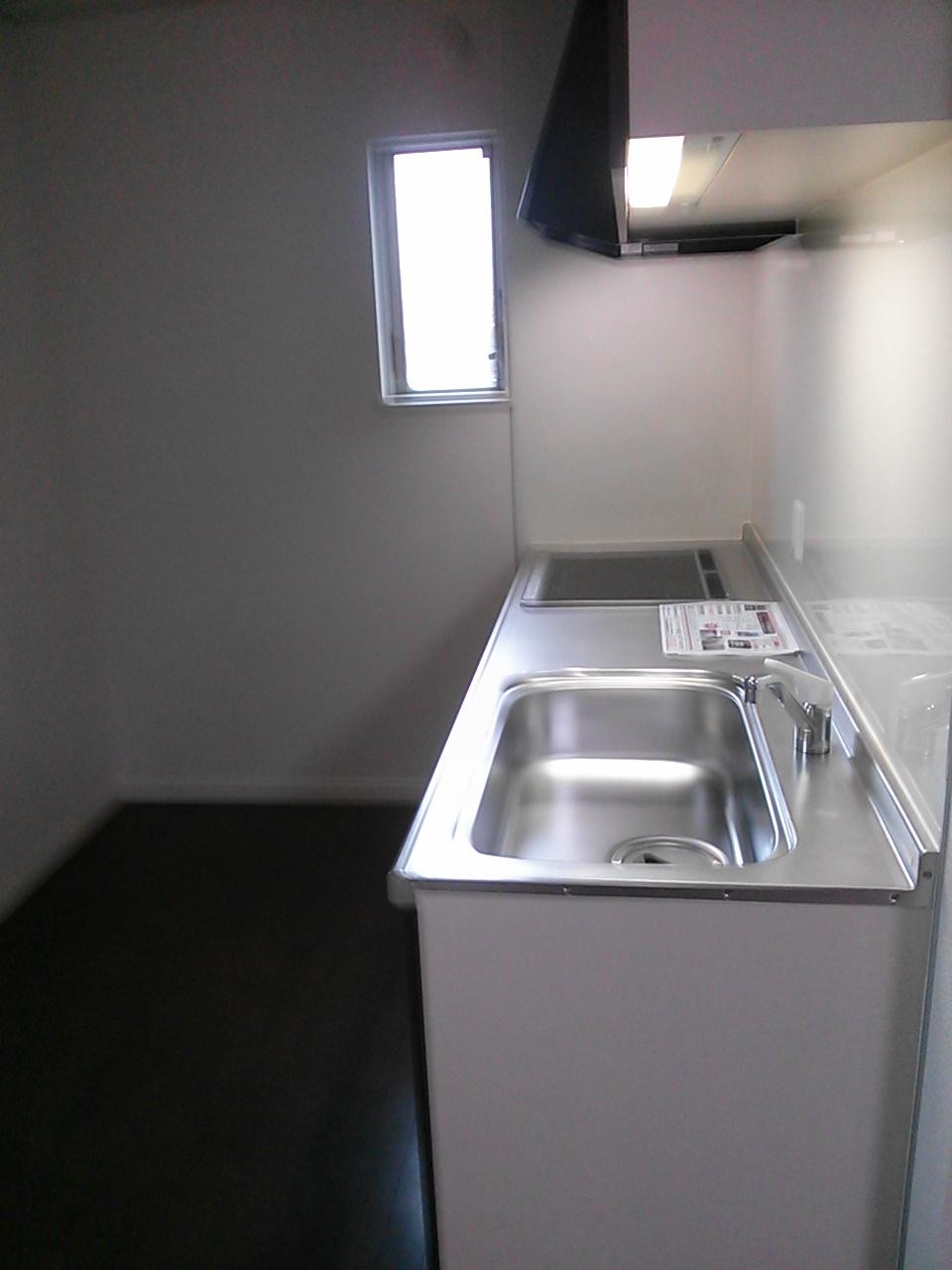 Since the all-electric, IH cooking heater is.
オール電化なので、IHクッキングヒーターです。
Non-living roomリビング以外の居室 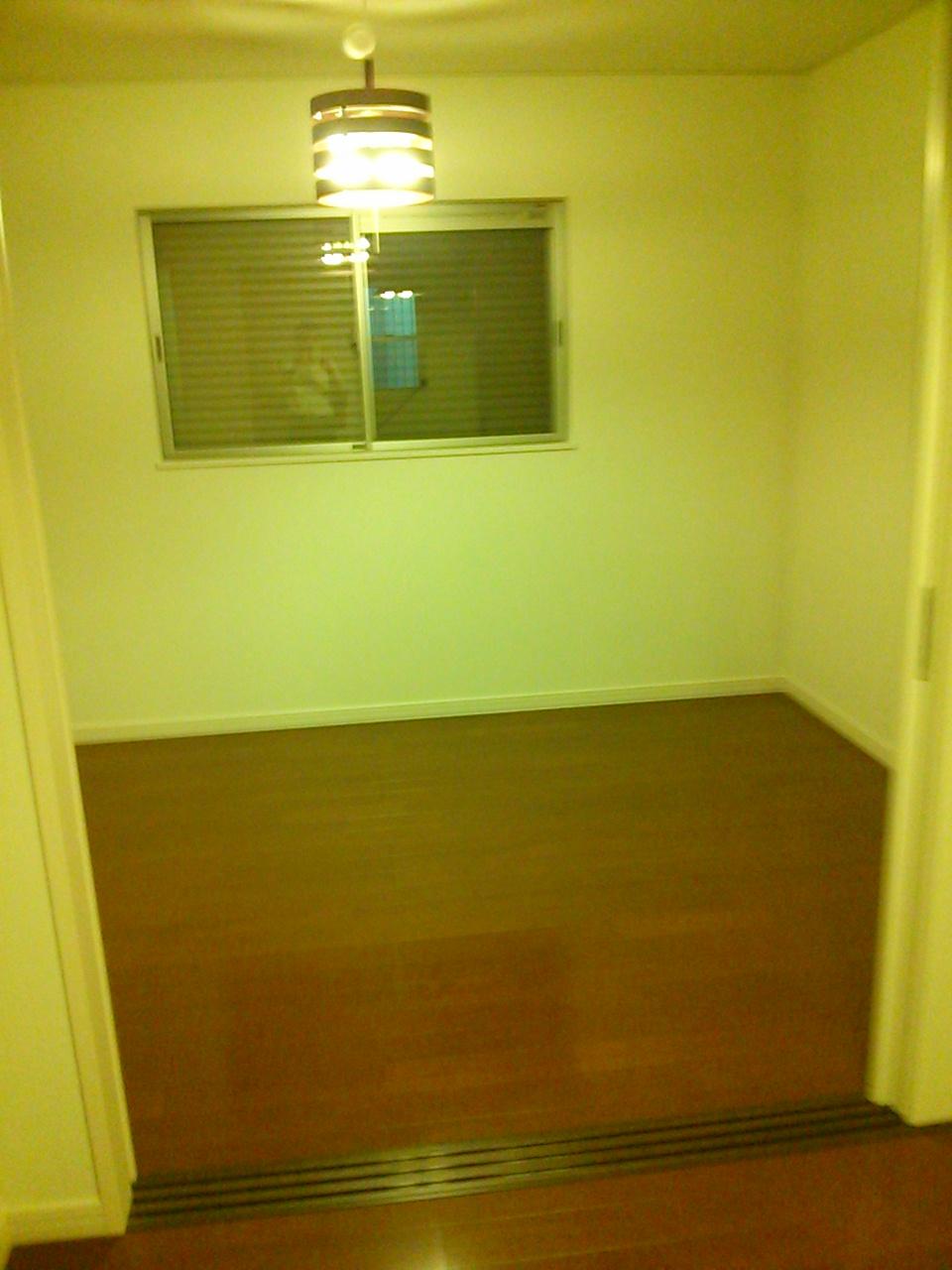 6 Pledge of Western-style.
6帖の洋室です。
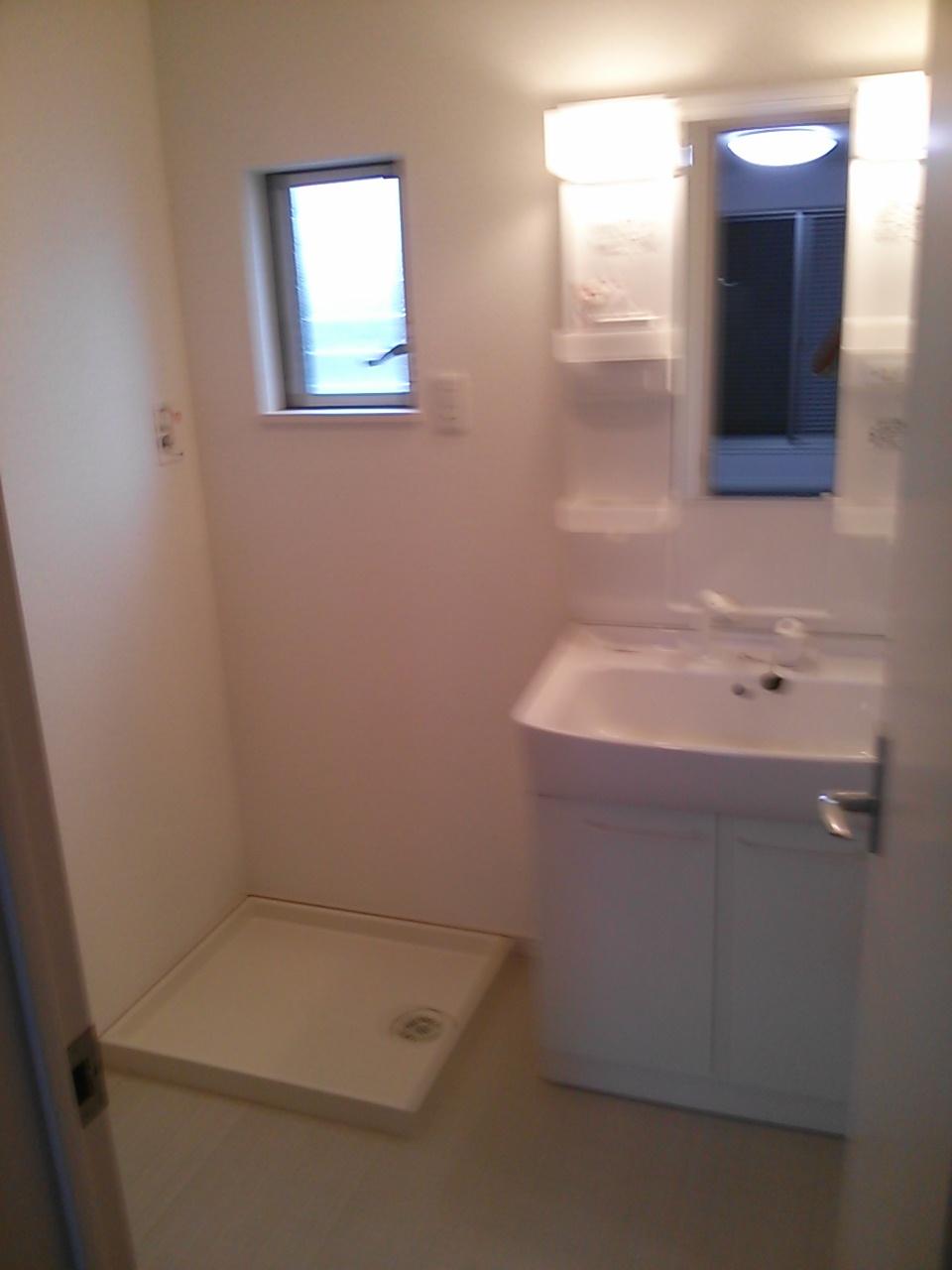 Wash basin, toilet
洗面台・洗面所
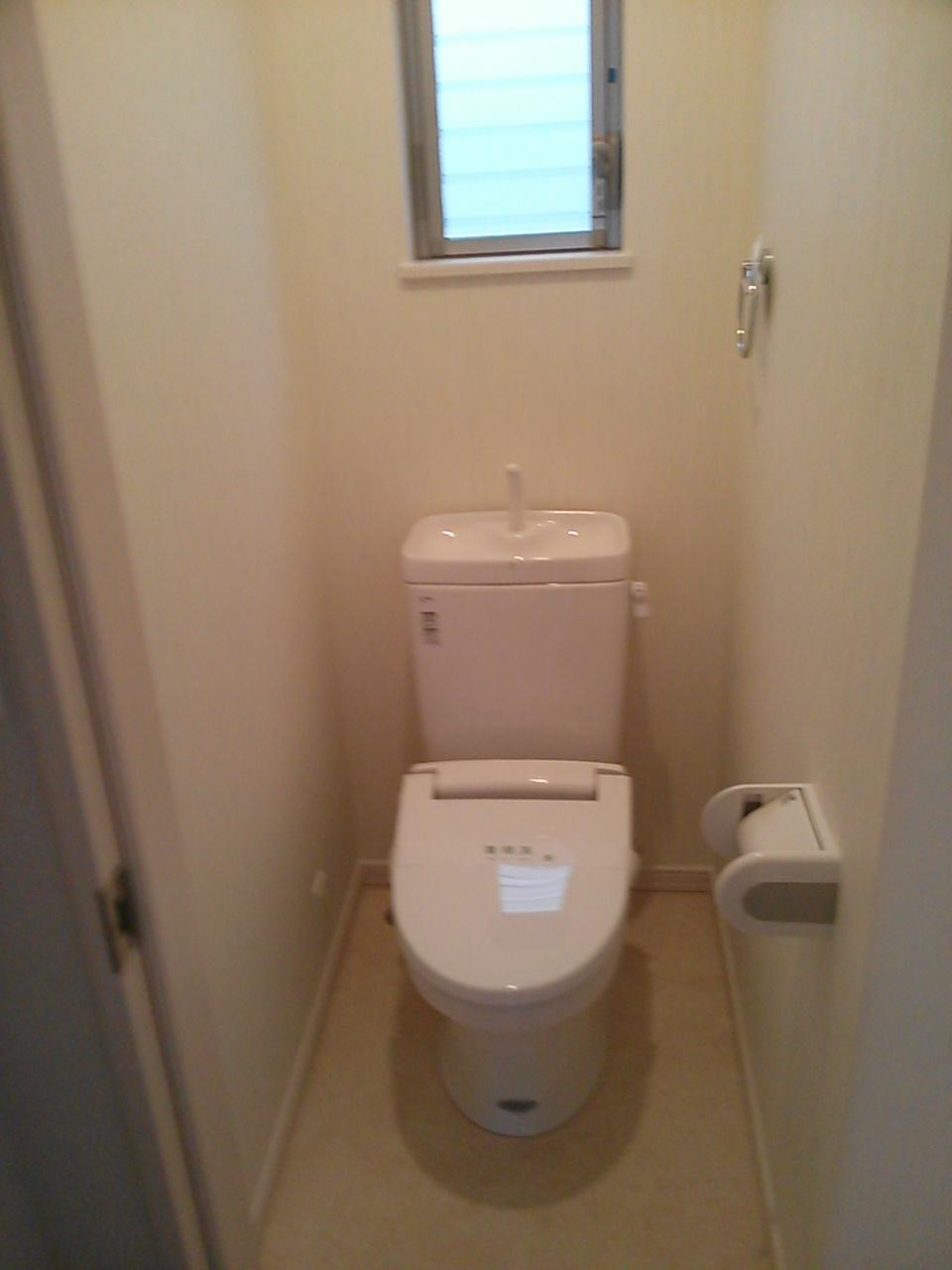 Toilet
トイレ
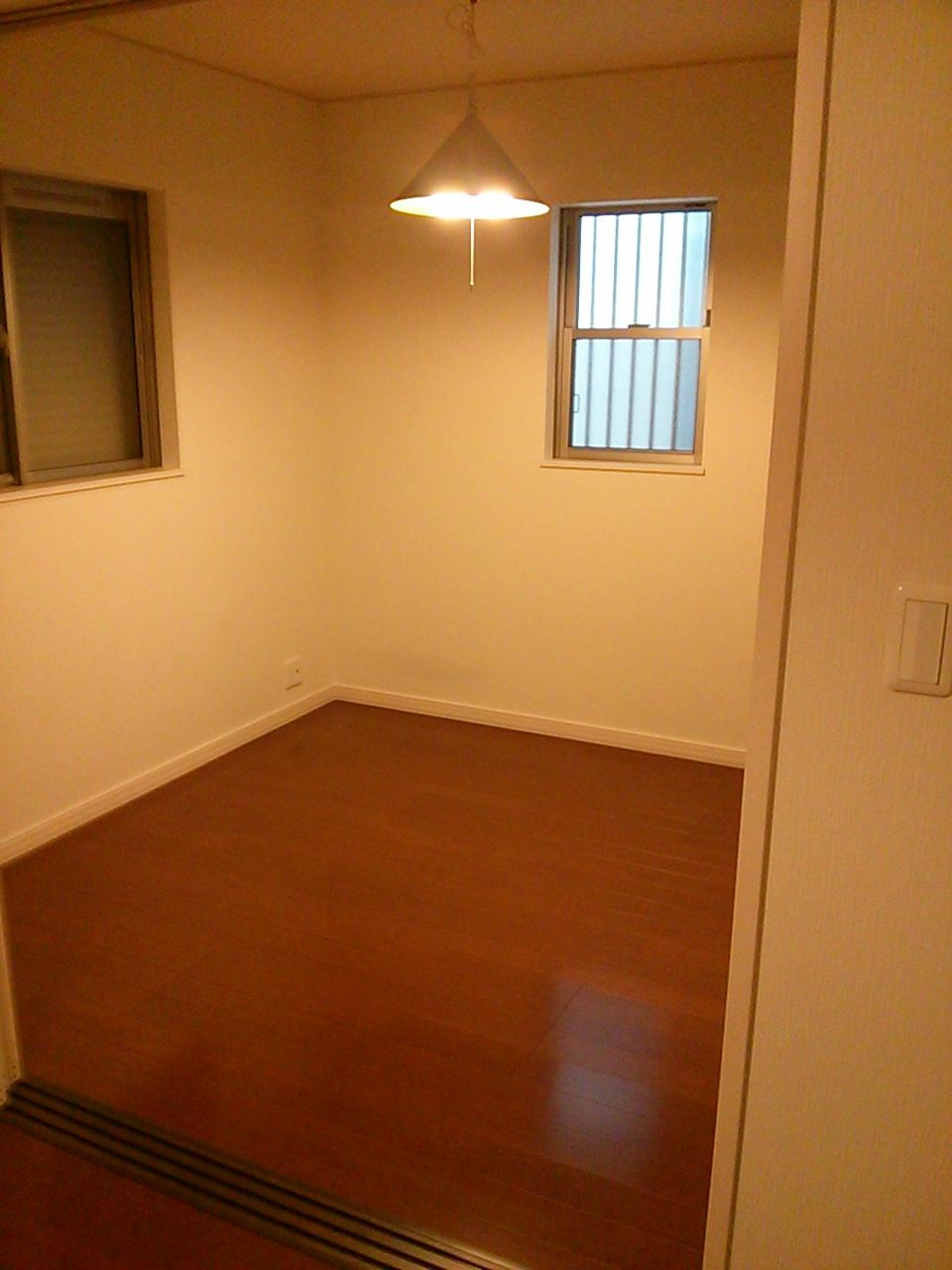 It is north of 4.5 Pledge of Western-style.
北側の4.5帖の洋室です。
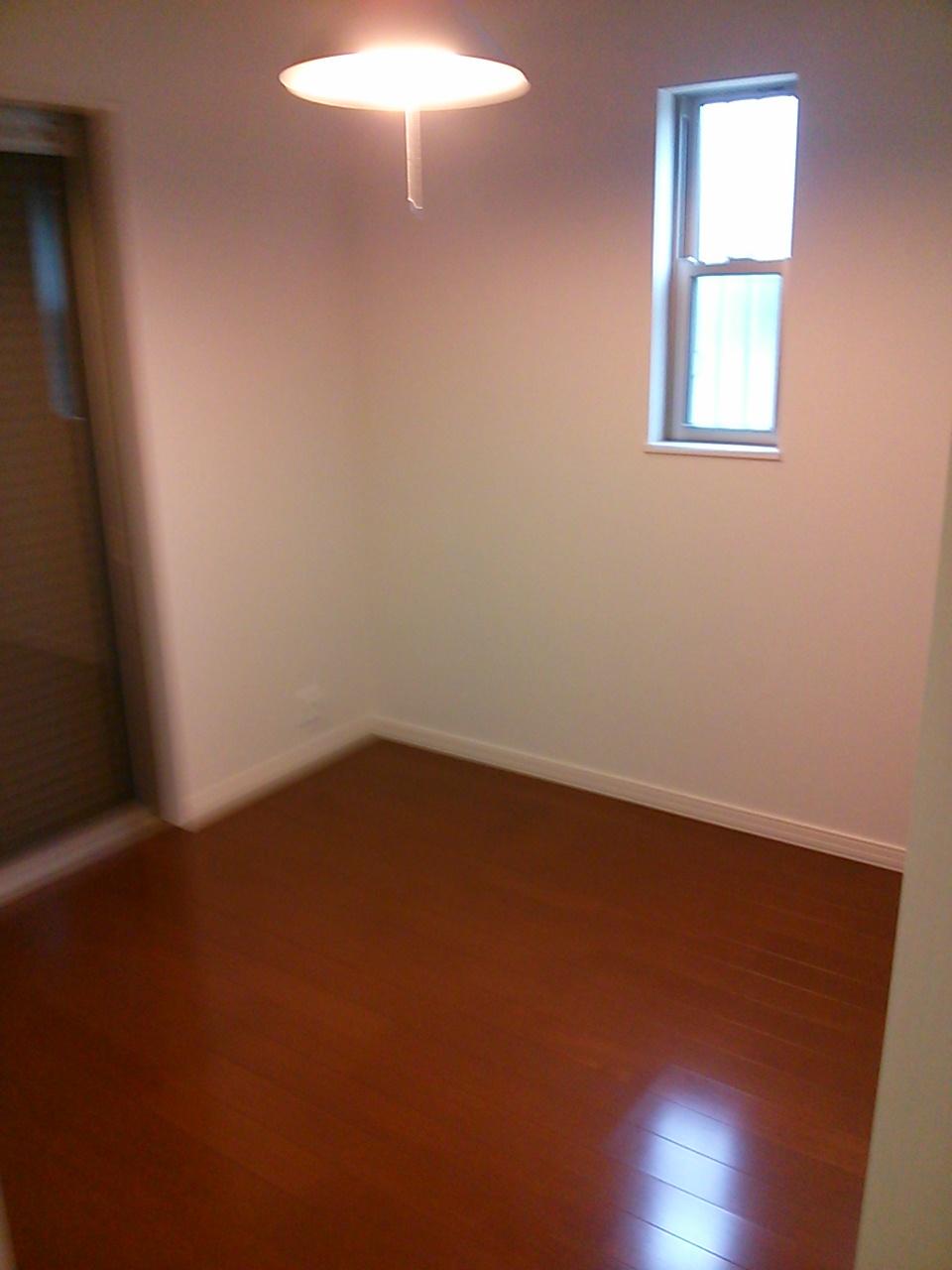 It is the south side of the 4.5 Pledge of Western-style.
南側の4.5帖の洋室です。
Location
|











