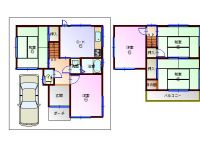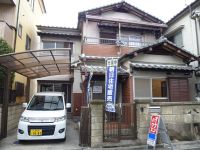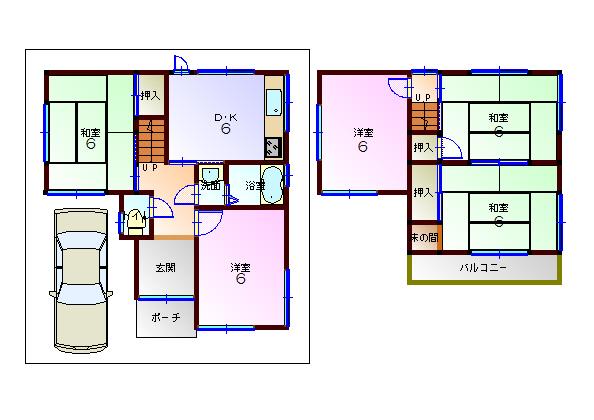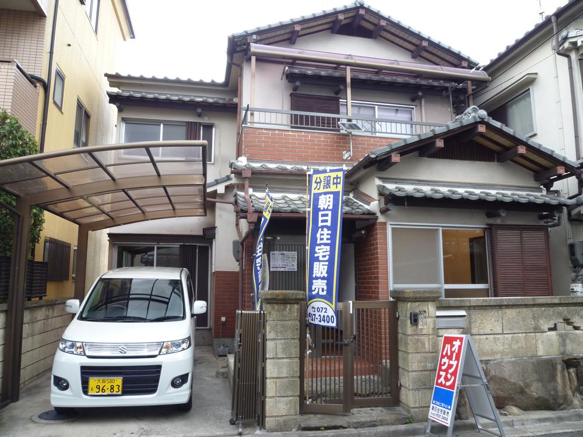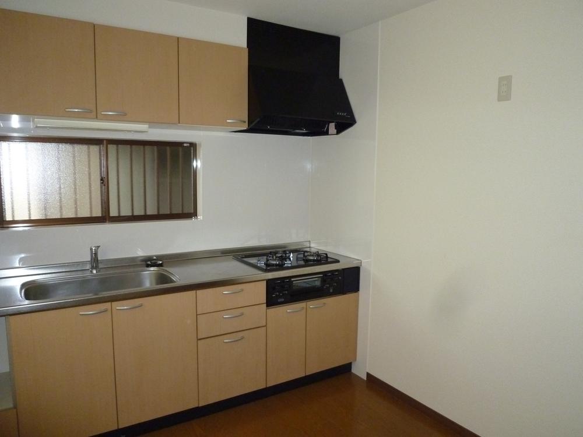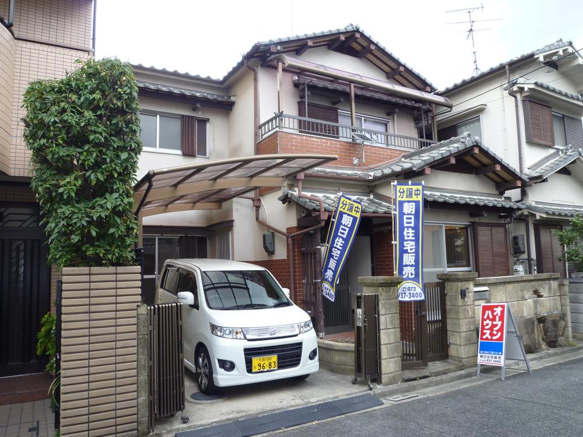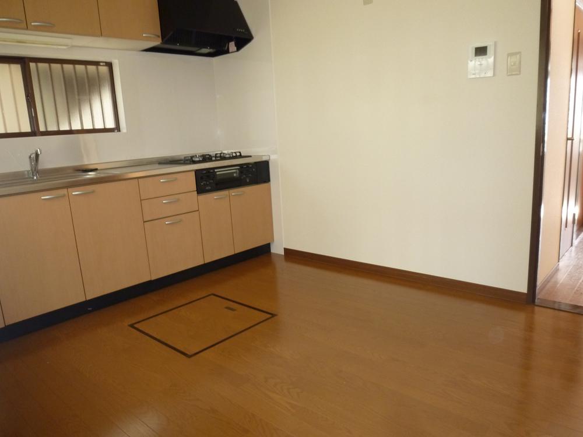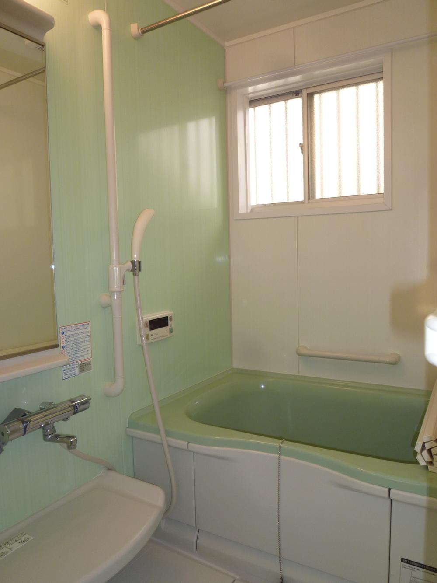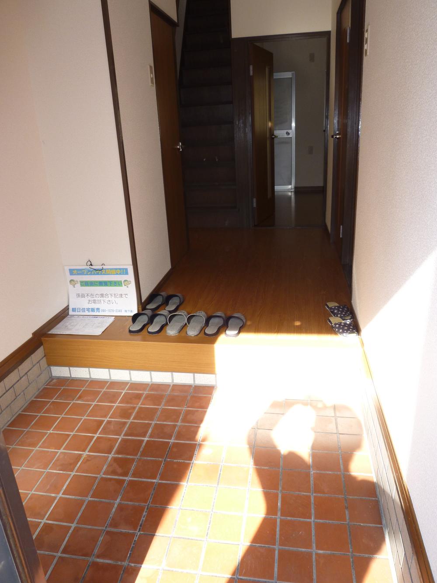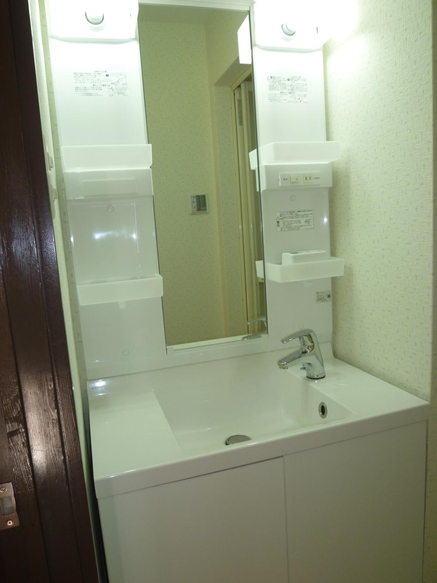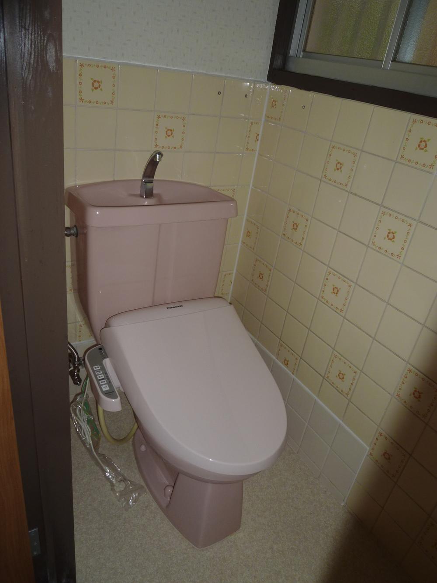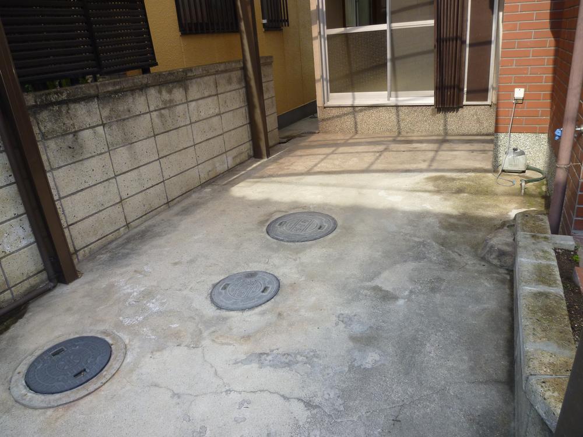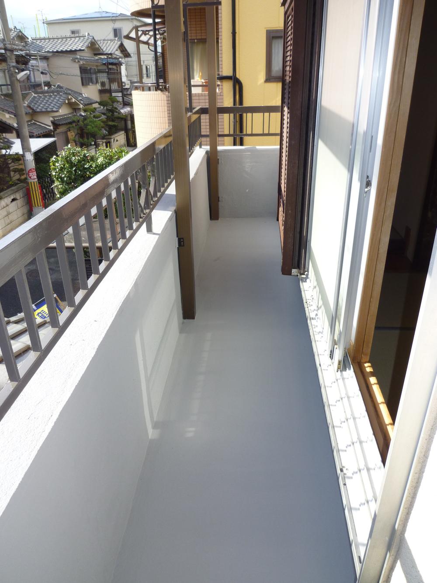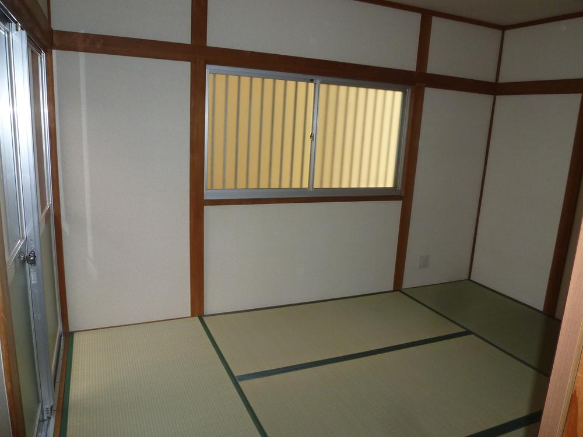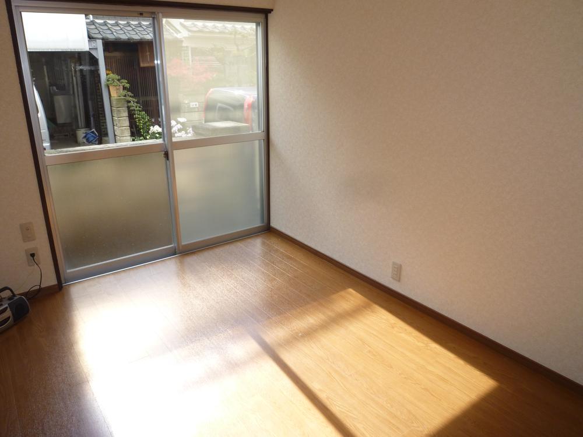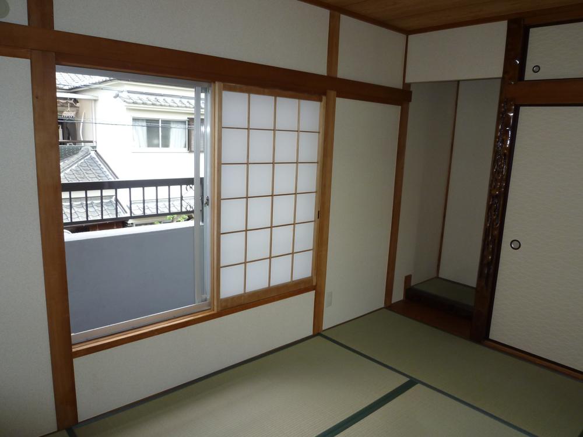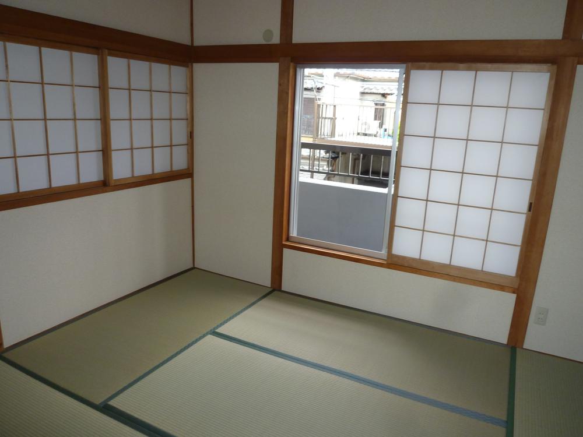|
|
Osaka Prefecture Matsubara
大阪府松原市
|
|
Kintetsu Minami-Osaka Line "Eganosho" walk 20 minutes
近鉄南大阪線「恵我ノ荘」歩20分
|
|
Immediate Available, Interior renovation, Facing south, System kitchen, Yang per goodese-style room, 2-story, Ventilation good, terrace
即入居可、内装リフォーム、南向き、システムキッチン、陽当り良好、和室、2階建、通風良好、テラス
|
|
Immediate Available, Interior renovation, Facing south, System kitchen, Yang per goodese-style room, 2-story, Ventilation good, terrace
即入居可、内装リフォーム、南向き、システムキッチン、陽当り良好、和室、2階建、通風良好、テラス
|
Features pickup 特徴ピックアップ | | Immediate Available / Interior renovation / Facing south / System kitchen / Yang per good / Japanese-style room / 2-story / Ventilation good / terrace 即入居可 /内装リフォーム /南向き /システムキッチン /陽当り良好 /和室 /2階建 /通風良好 /テラス |
Event information イベント情報 | | Open House (Please visitors to direct local) schedule / Every Saturday, Sunday and public holidays time / 10:00 ~ The 17:00 every day local available to you is the person in charge because Please feel free to visitors. Showa of the house also should by all means feel to become so beautiful. オープンハウス(直接現地へご来場ください)日程/毎週土日祝時間/10:00 ~ 17:00毎日現地には担当者がおりますので お気軽にご来場ください。昭和の家もこんなに綺麗になるのを是非実感下さい。 |
Price 価格 | | 12.8 million yen 1280万円 |
Floor plan 間取り | | 5DK 5DK |
Units sold 販売戸数 | | 1 units 1戸 |
Land area 土地面積 | | 79.5 sq m (registration) 79.5m2(登記) |
Building area 建物面積 | | 77.15 sq m (registration) 77.15m2(登記) |
Driveway burden-road 私道負担・道路 | | Nothing, South 5.2m width 無、南5.2m幅 |
Completion date 完成時期(築年月) | | April 1980 1980年4月 |
Address 住所 | | Osaka Prefecture Matsubara Ogawa 5-14-3 大阪府松原市小川5-14-3 |
Traffic 交通 | | Kintetsu Minami-Osaka Line "Eganosho" walk 20 minutes 近鉄南大阪線「恵我ノ荘」歩20分
|
Related links 関連リンク | | [Related Sites of this company] 【この会社の関連サイト】 |
Contact お問い合せ先 | | Asahi home sales TEL: 0800-805-6626 [Toll free] mobile phone ・ Also available from PHS
Caller ID is not notified
Please contact the "saw SUUMO (Sumo)"
If it does not lead, If the real estate company 朝日住宅販売TEL:0800-805-6626【通話料無料】携帯電話・PHSからもご利用いただけます
発信者番号は通知されません
「SUUMO(スーモ)を見た」と問い合わせください
つながらない方、不動産会社の方は
|
Building coverage, floor area ratio 建ぺい率・容積率 | | 60% ・ 200% 60%・200% |
Time residents 入居時期 | | Immediate available 即入居可 |
Land of the right form 土地の権利形態 | | Ownership 所有権 |
Structure and method of construction 構造・工法 | | Wooden 2-story 木造2階建 |
Renovation リフォーム | | 2013 November interior renovation completed (wall ・ cross) 2013年11月内装リフォーム済(壁・クロス) |
Use district 用途地域 | | Semi-industrial 準工業 |
Overview and notices その他概要・特記事項 | | Facilities: Public Water Supply, Individual septic tank, City gas, Parking: Garage 設備:公営水道、個別浄化槽、都市ガス、駐車場:車庫 |
Company profile 会社概要 | | <Mediation> governor of Osaka (4) The 044,290 No. Asahi home sales Yubinbango583-0011 Osaka fujiidera Sawada 2-9-24 <仲介>大阪府知事(4)第044290号朝日住宅販売〒583-0011 大阪府藤井寺市沢田2-9-24 |
