Used Homes » Kansai » Osaka prefecture » Songyuan
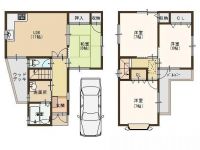 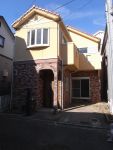
| | Osaka Prefecture Matsubara 大阪府松原市 |
| Kintetsu Minami-Osaka Line "Nunose" walk 5 minutes 近鉄南大阪線「布忍」歩5分 |
| Immediate Available, Facing south, System kitchen, Flat to the station, Barrier-free, Bathroom 1 tsubo or more, 2-story, Urban neighborhood, IH cooking heater, Flat terrain, Development subdivision in 即入居可、南向き、システムキッチン、駅まで平坦、バリアフリー、浴室1坪以上、2階建、都市近郊、IHクッキングヒーター、平坦地、開発分譲地内 |
| Immediate Available, Facing south, System kitchen, Flat to the station, Barrier-free, Bathroom 1 tsubo or more, 2-story, Urban neighborhood, IH cooking heater, Flat terrain, Development subdivision in 即入居可、南向き、システムキッチン、駅まで平坦、バリアフリー、浴室1坪以上、2階建、都市近郊、IHクッキングヒーター、平坦地、開発分譲地内 |
Features pickup 特徴ピックアップ | | Immediate Available / Facing south / System kitchen / Flat to the station / Barrier-free / Bathroom 1 tsubo or more / 2-story / Urban neighborhood / IH cooking heater / Flat terrain / Development subdivision in 即入居可 /南向き /システムキッチン /駅まで平坦 /バリアフリー /浴室1坪以上 /2階建 /都市近郊 /IHクッキングヒーター /平坦地 /開発分譲地内 | Price 価格 | | 20,980,000 yen 2098万円 | Floor plan 間取り | | 4LDK 4LDK | Units sold 販売戸数 | | 1 units 1戸 | Land area 土地面積 | | 86.15 sq m (registration) 86.15m2(登記) | Building area 建物面積 | | 86.26 sq m (registration) 86.26m2(登記) | Driveway burden-road 私道負担・道路 | | Nothing, South 4.7m width 無、南4.7m幅 | Completion date 完成時期(築年月) | | December 2000 2000年12月 | Address 住所 | | Osaka Prefecture Matsubara Tohshin 4 大阪府松原市東新町4 | Traffic 交通 | | Kintetsu Minami-Osaka Line "Nunose" walk 5 minutes 近鉄南大阪線「布忍」歩5分
| Related links 関連リンク | | [Related Sites of this company] 【この会社の関連サイト】 | Person in charge 担当者より | | Person in charge of real-estate and building Ito Kiminori Age: 40 Daigyokai Experience: 12 years 担当者宅建伊藤 公規年齢:40代業界経験:12年 | Contact お問い合せ先 | | TEL: 0800-603-2317 [Toll free] mobile phone ・ Also available from PHS
Caller ID is not notified
Please contact the "saw SUUMO (Sumo)"
If it does not lead, If the real estate company TEL:0800-603-2317【通話料無料】携帯電話・PHSからもご利用いただけます
発信者番号は通知されません
「SUUMO(スーモ)を見た」と問い合わせください
つながらない方、不動産会社の方は
| Building coverage, floor area ratio 建ぺい率・容積率 | | 60% ・ 200% 60%・200% | Time residents 入居時期 | | Immediate available 即入居可 | Land of the right form 土地の権利形態 | | Ownership 所有権 | Structure and method of construction 構造・工法 | | Wooden 2-story (framing method) 木造2階建(軸組工法) | Renovation リフォーム | | 2013 November interior renovation completed (house cleaning) 2013年11月内装リフォーム済(ハウスクリーニング) | Use district 用途地域 | | Two dwellings 2種住居 | Other limitations その他制限事項 | | Quasi-fire zones 準防火地域 | Overview and notices その他概要・特記事項 | | Contact: Ito Kiminori, Facilities: Public Water Supply, This sewage, City gas, Parking: Garage 担当者:伊藤 公規、設備:公営水道、本下水、都市ガス、駐車場:車庫 | Company profile 会社概要 | | <Mediation> Minister of Land, Infrastructure and Transport (2) No. 007017 (Ltd.) House Freedom Matsubara shop Yubinbango580-0043 Osaka Matsubara Abo 4-1-34 <仲介>国土交通大臣(2)第007017号(株)ハウスフリーダム松原店〒580-0043 大阪府松原市阿保4-1-34 |
Floor plan間取り図 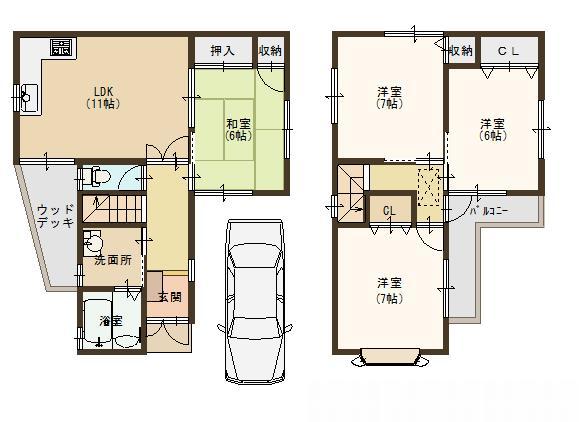 20,980,000 yen, 4LDK, Land area 86.15 sq m , Building area 86.26 sq m
2098万円、4LDK、土地面積86.15m2、建物面積86.26m2
Local appearance photo現地外観写真 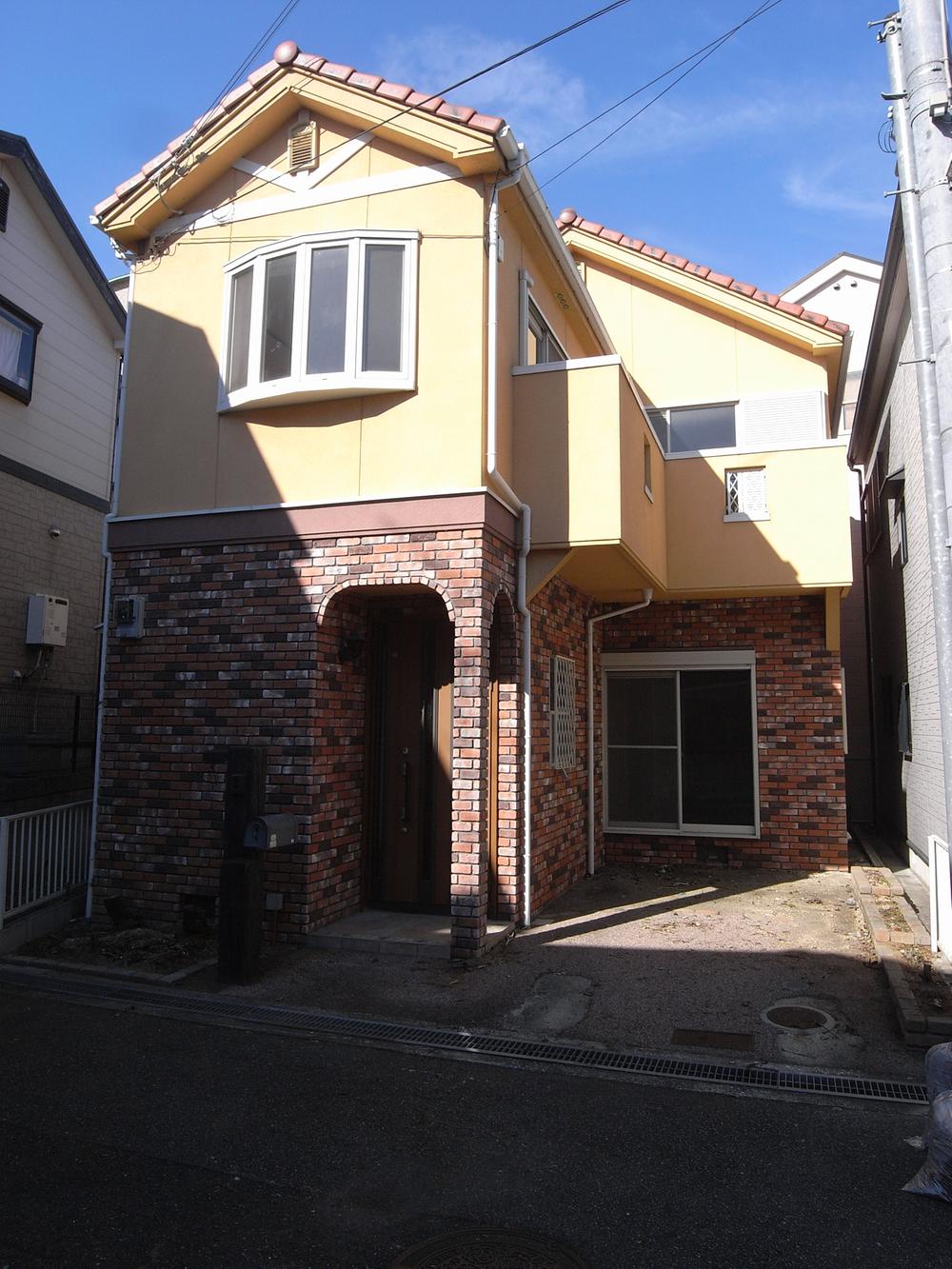 Local (11 May 2013) Shooting
現地(2013年11月)撮影
Kitchenキッチン 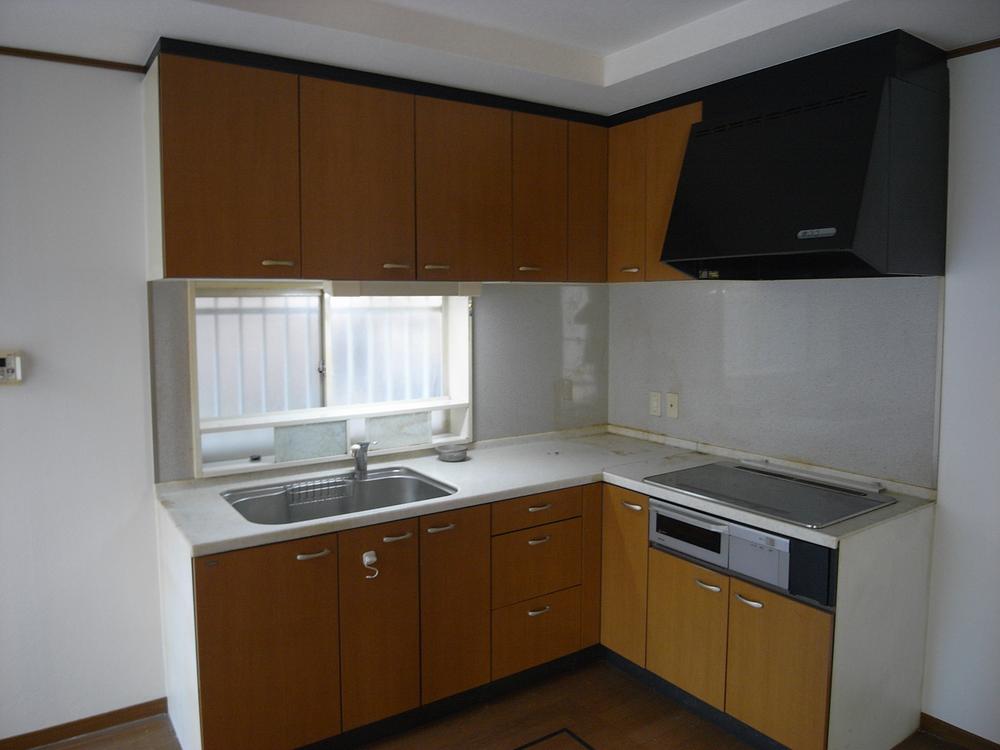 Indoor (11 May 2013) Shooting
室内(2013年11月)撮影
Livingリビング 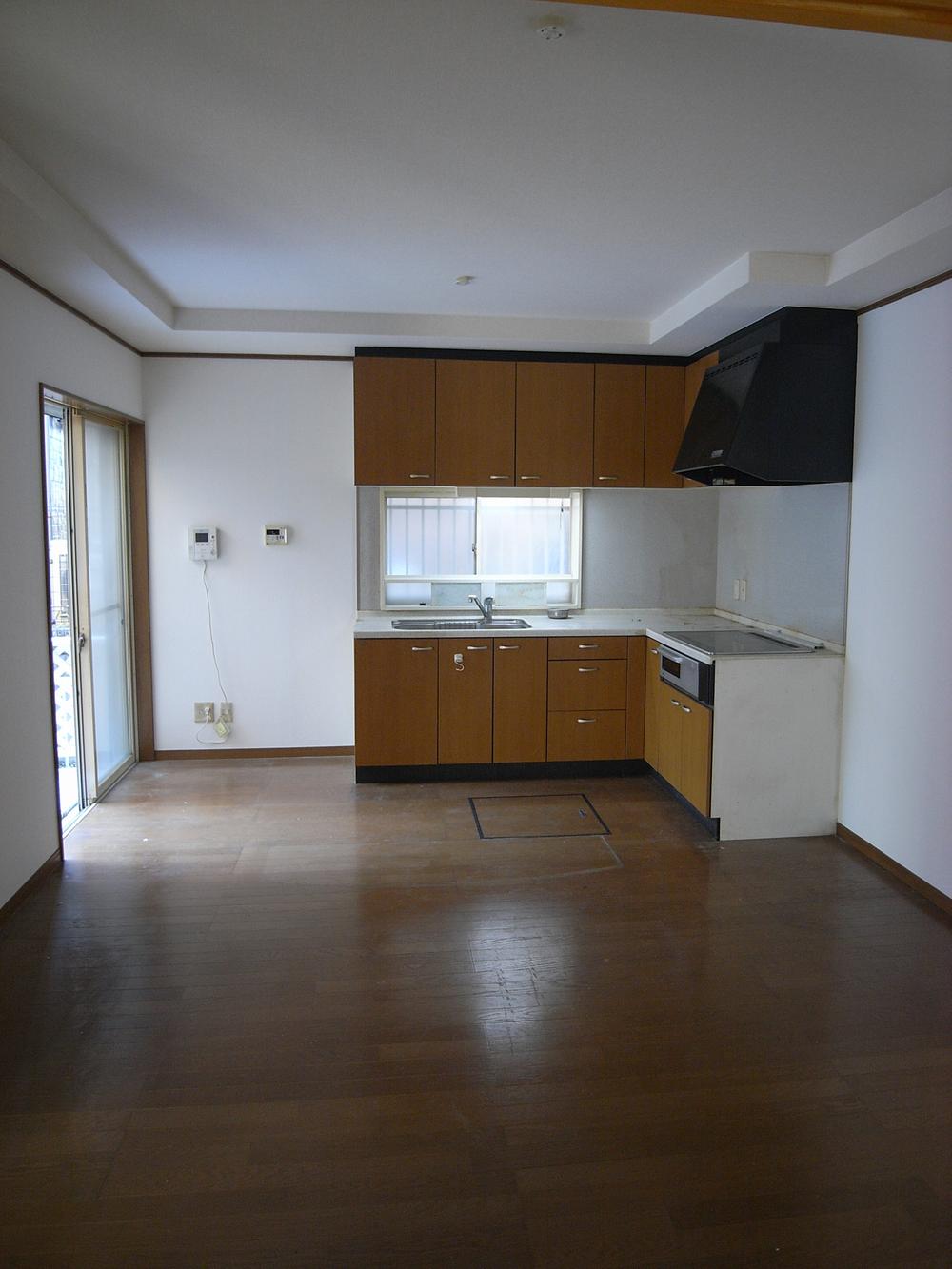 Indoor (11 May 2013) Shooting
室内(2013年11月)撮影
Bathroom浴室 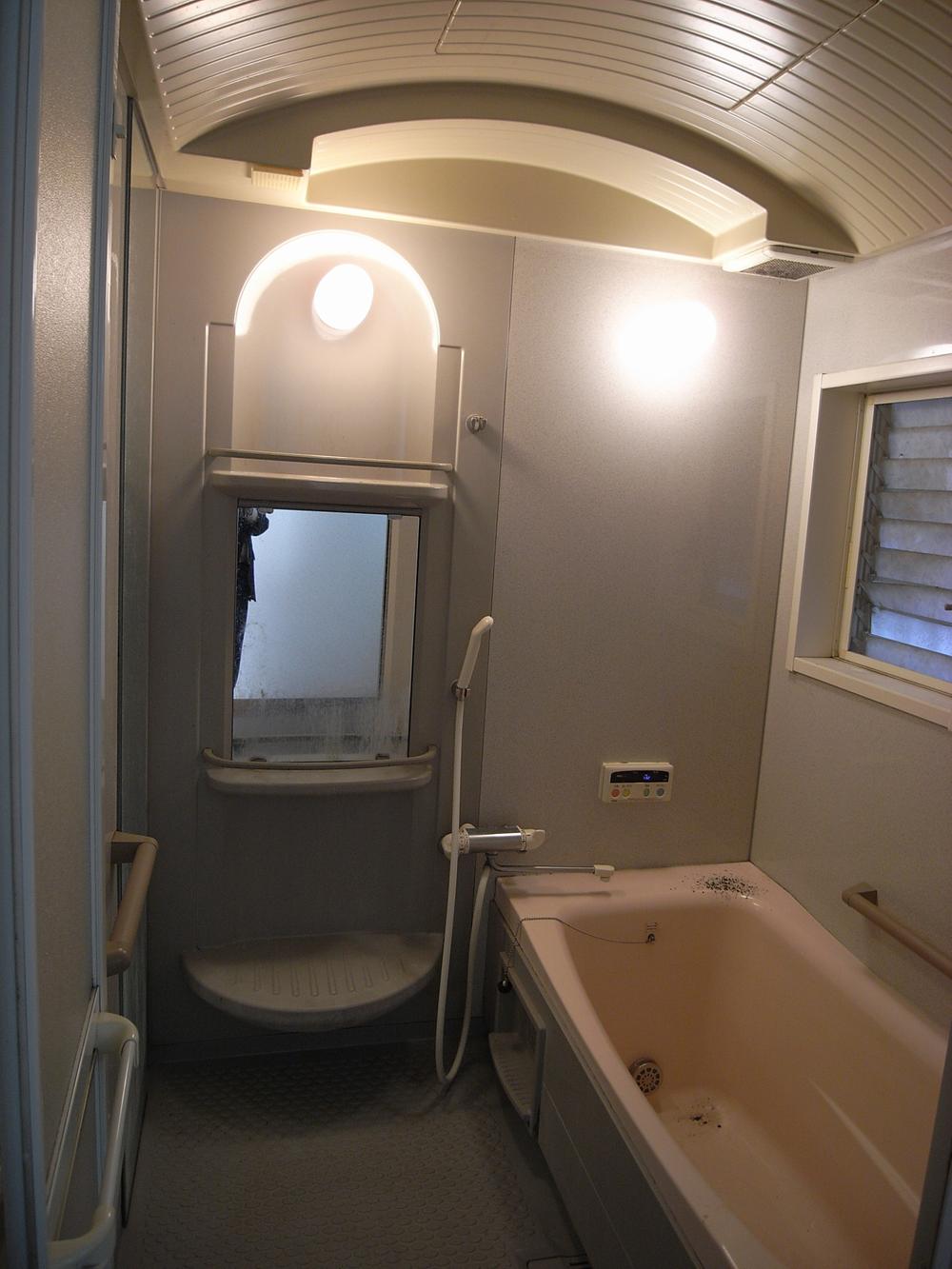 Indoor (11 May 2013) Shooting
室内(2013年11月)撮影
Otherその他 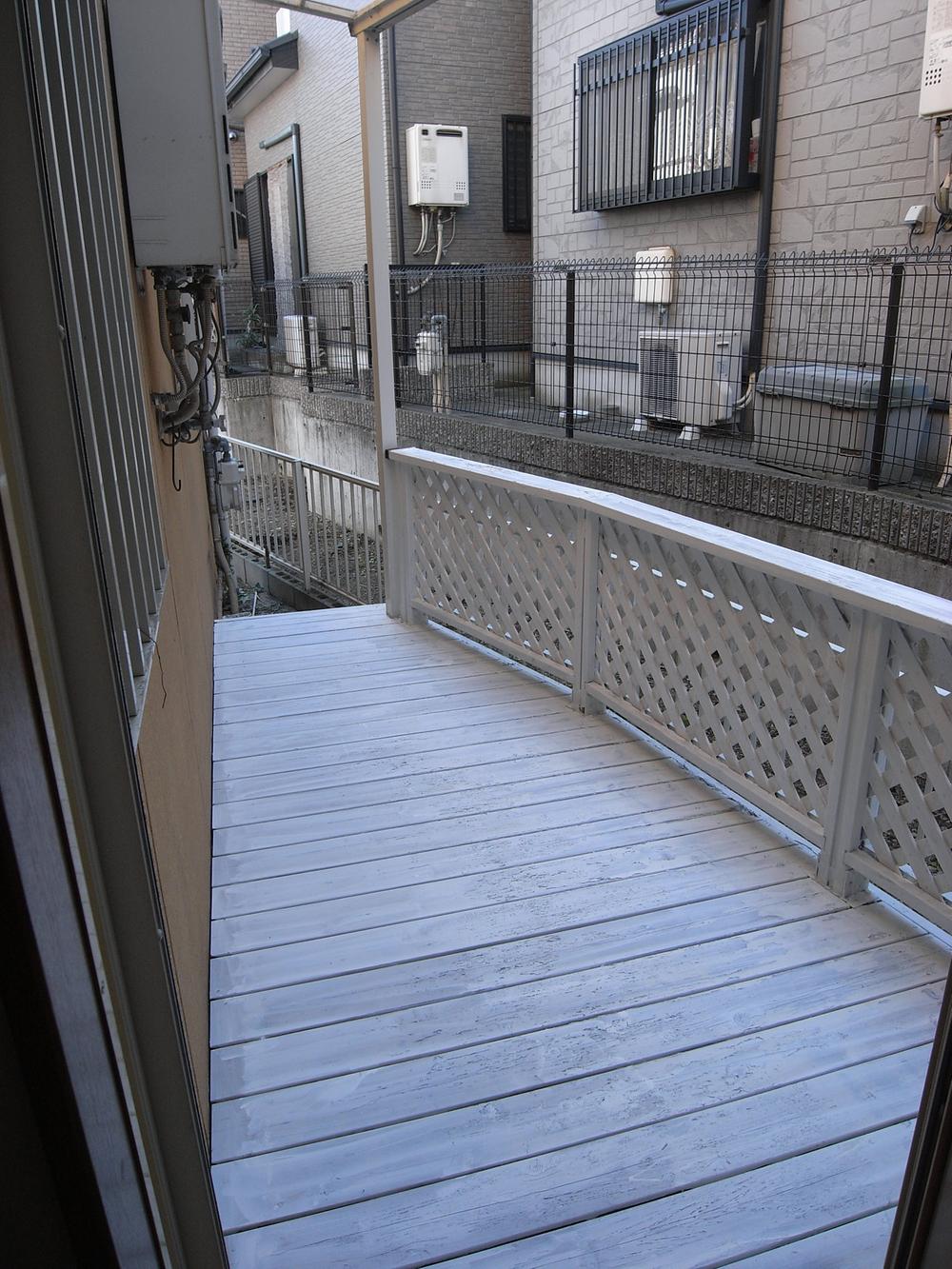 Wood deck
ウッドデッキ
Entrance玄関 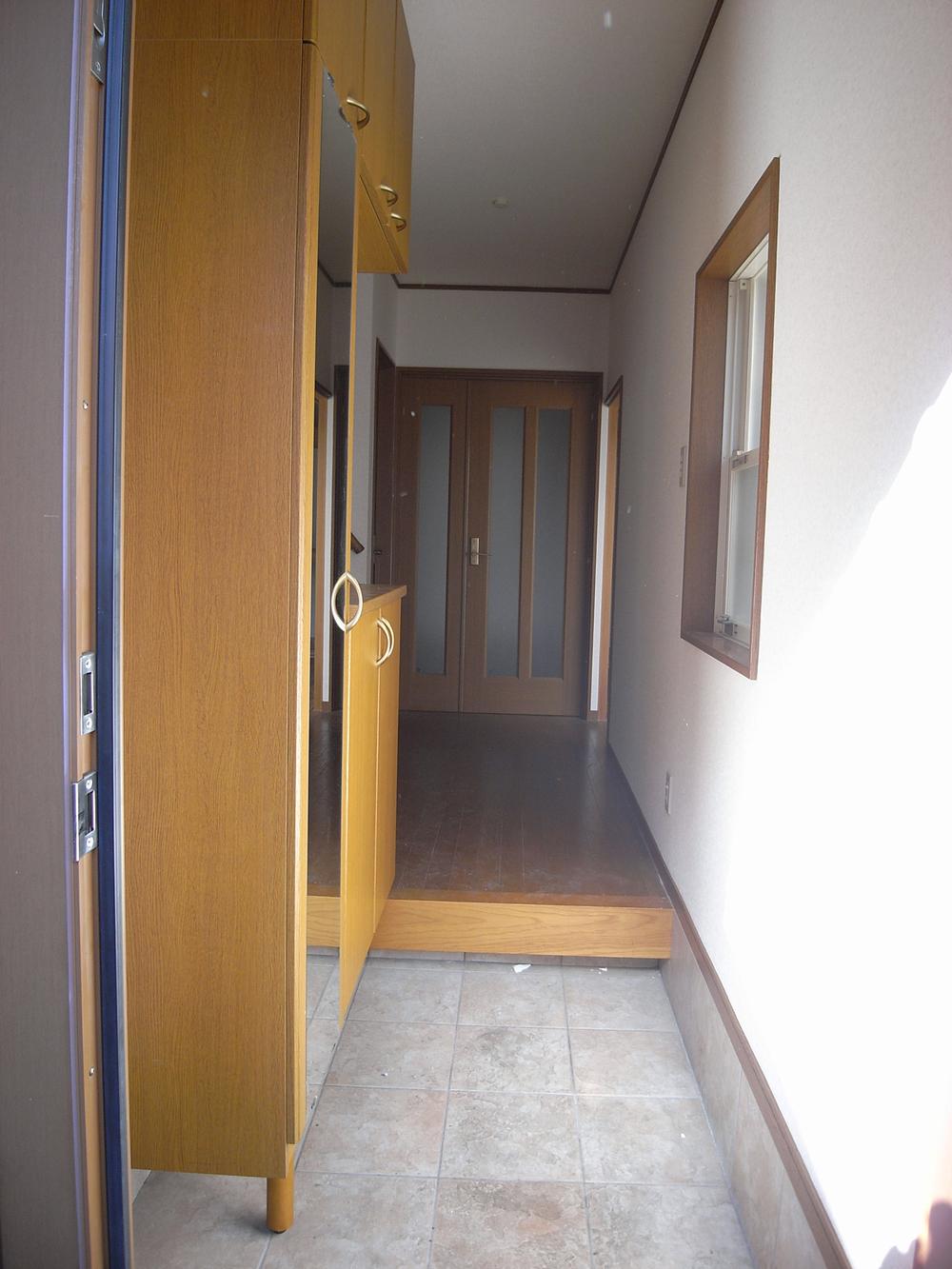 Local (11 May 2013) Shooting
現地(2013年11月)撮影
Toiletトイレ 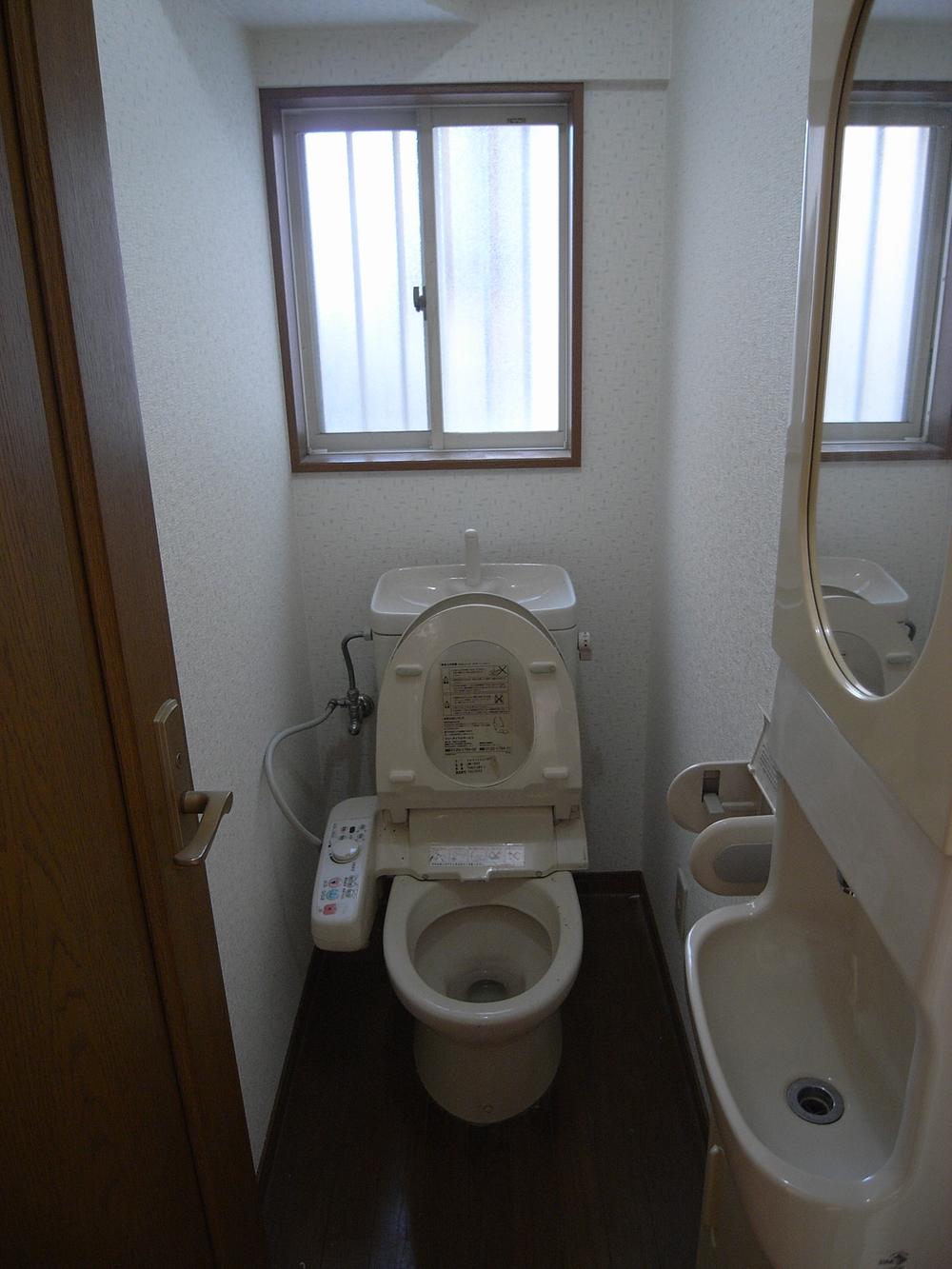 Indoor (11 May 2013) Shooting
室内(2013年11月)撮影
Wash basin, toilet洗面台・洗面所 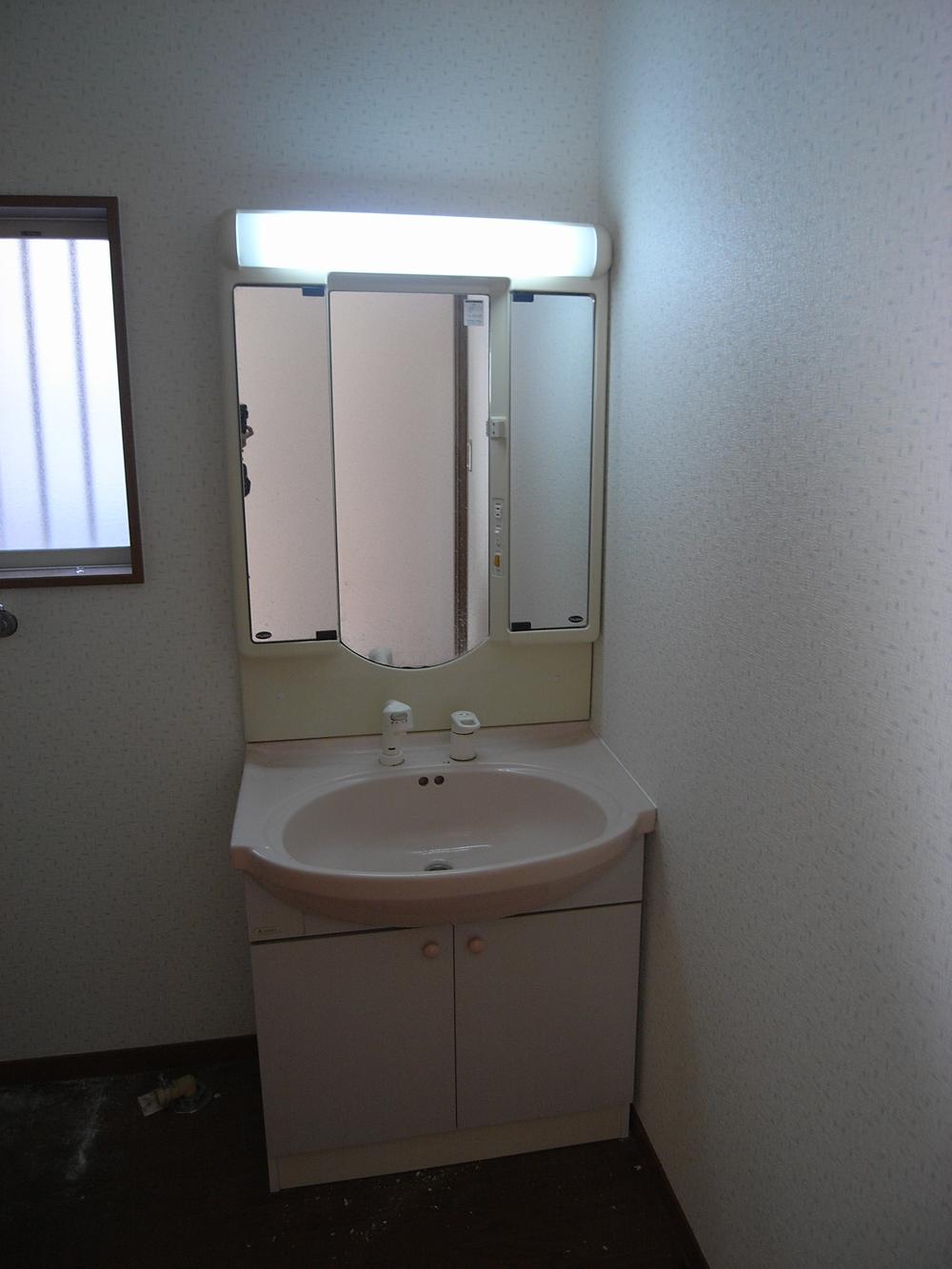 Indoor (11 May 2013) Shooting
室内(2013年11月)撮影
Non-living roomリビング以外の居室 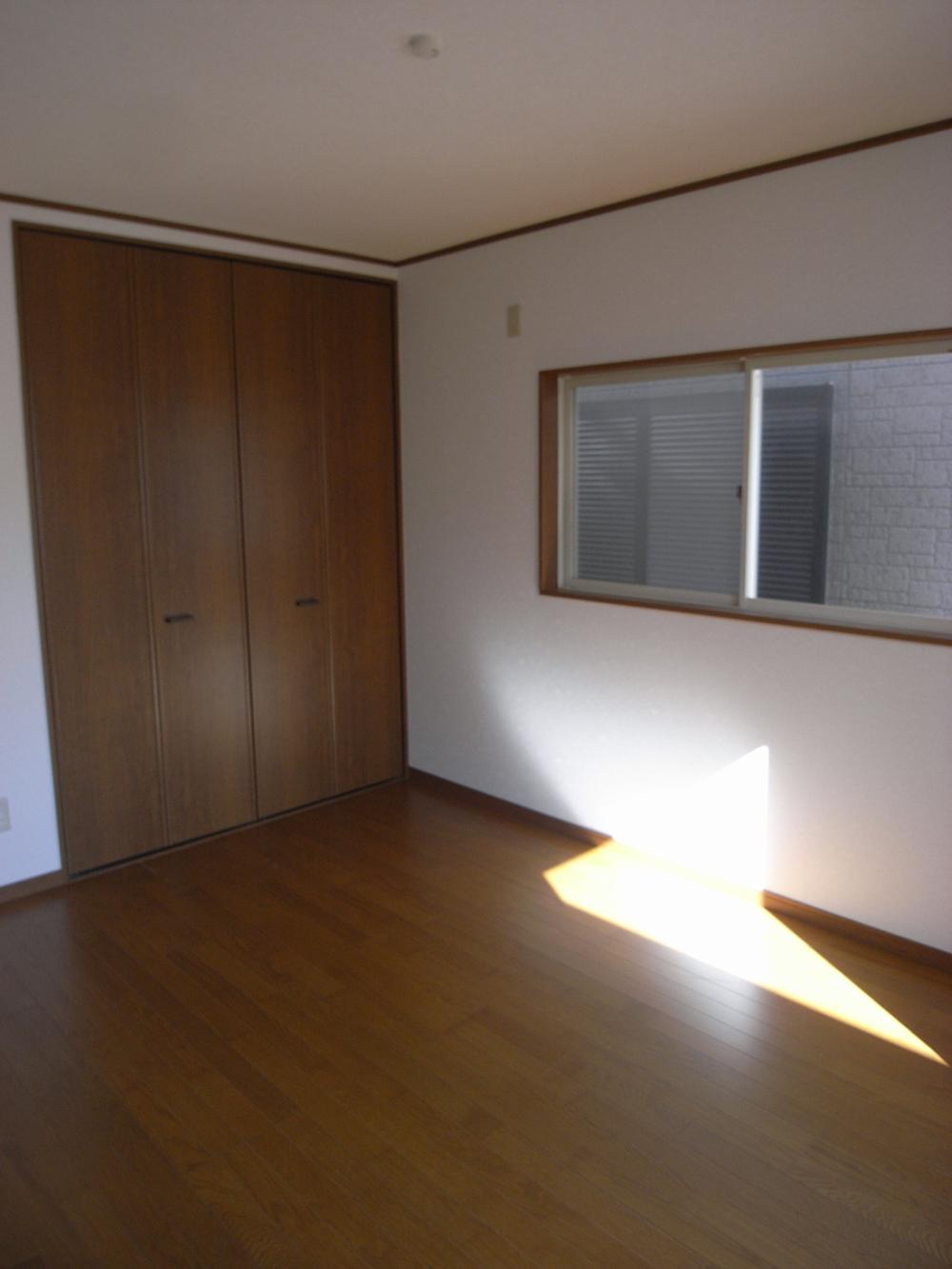 Indoor (11 May 2013) Shooting
室内(2013年11月)撮影
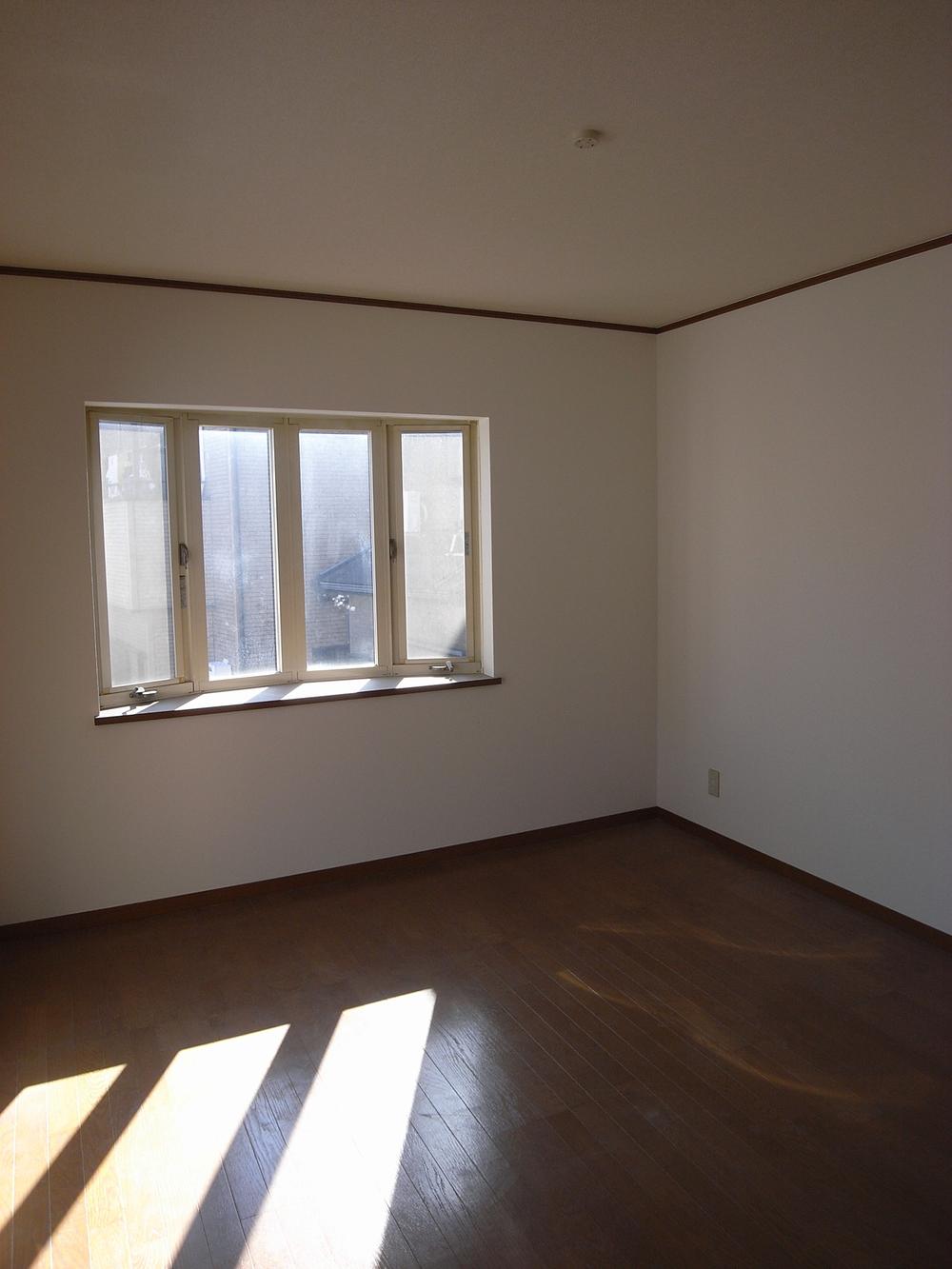 Indoor (11 May 2013) Shooting
室内(2013年11月)撮影
Other Equipmentその他設備 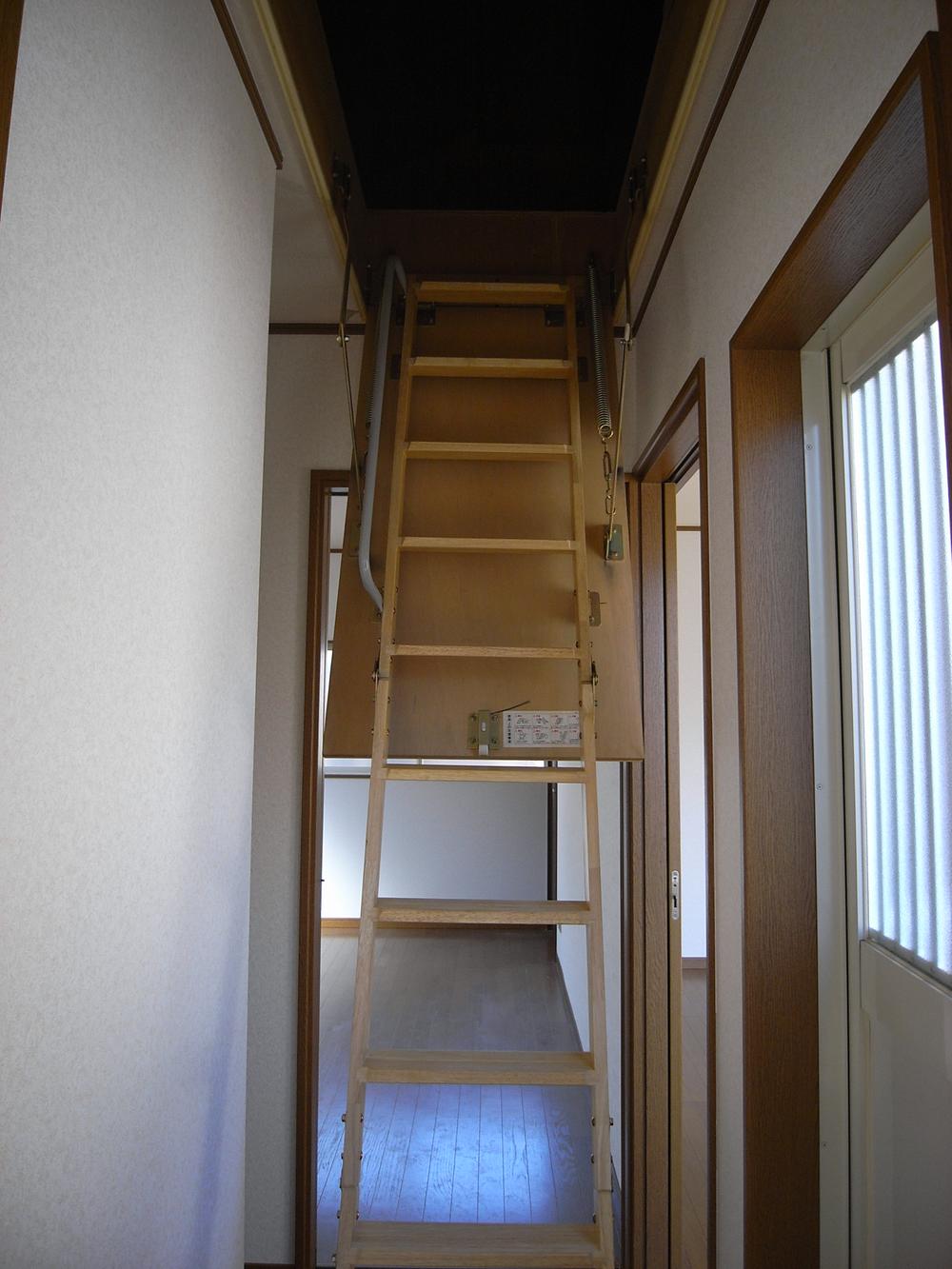 Attic storage
屋根裏収納
Local photos, including front road前面道路含む現地写真 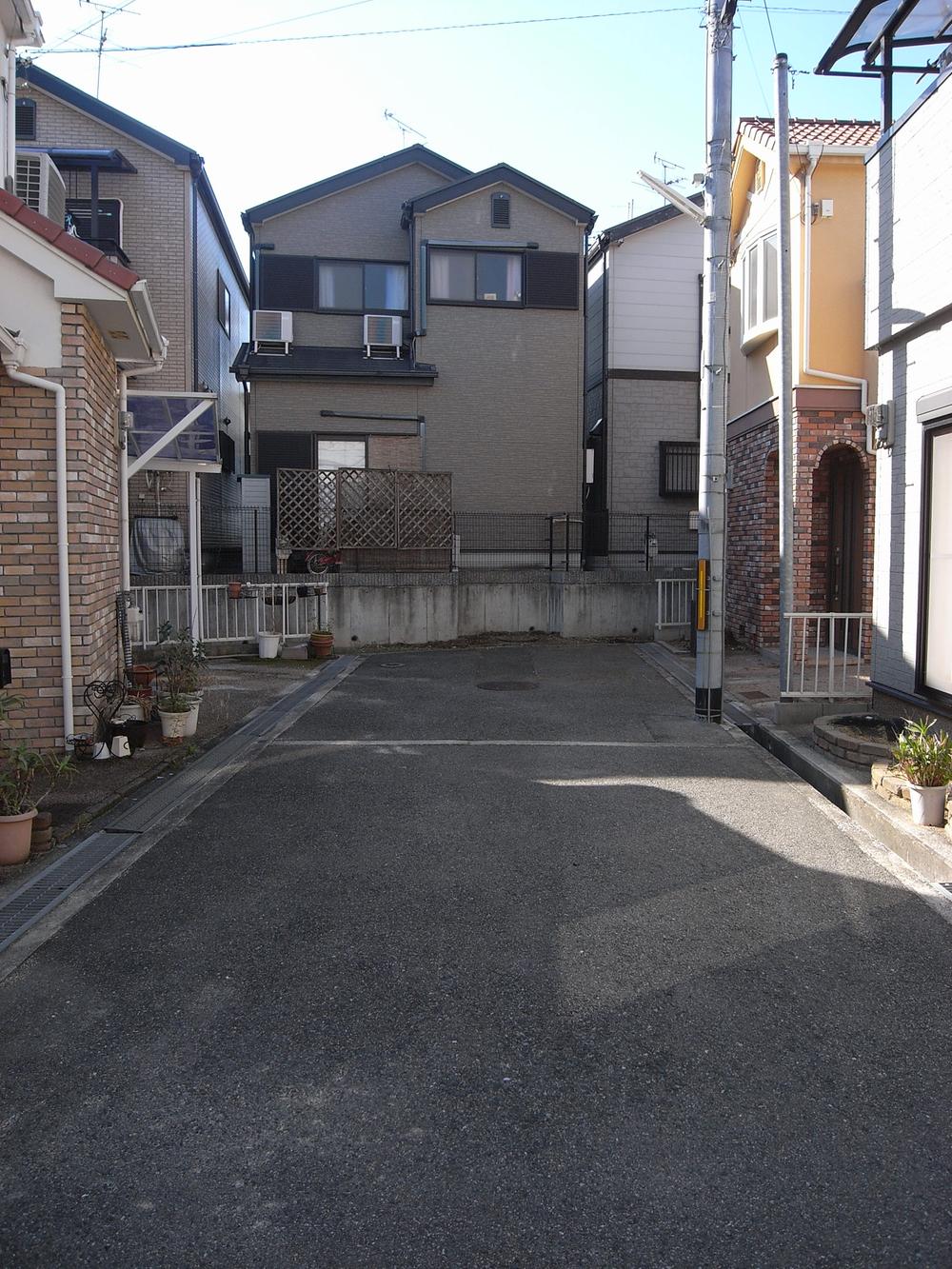 Local (11 May 2013) Shooting
現地(2013年11月)撮影
Location
|














