Used Homes » Kansai » Osaka prefecture » Songyuan
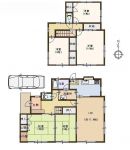 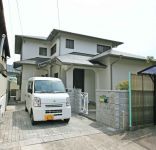
| | Osaka Prefecture Matsubara 大阪府松原市 |
| Subway Tanimachi Line "Nagahara" walk 22 minutes 地下鉄谷町線「長原」歩22分 |
| Year Available, Immediate Available, 2 along the line more accessible, Land 50 square meters or more, Interior and exterior renovation, System kitchen, LDK15 tatami mats or moreese-style room, 2-story, Warm water washing toilet seat, Urban neighborhood, Dish washing dryer, All room 6 年内入居可、即入居可、2沿線以上利用可、土地50坪以上、内外装リフォーム、システムキッチン、LDK15畳以上、和室、2階建、温水洗浄便座、都市近郊、食器洗乾燥機、全居室6 |
| Year Available, Immediate Available, 2 along the line more accessible, Land 50 square meters or more, Interior and exterior renovation, System kitchen, LDK15 tatami mats or moreese-style room, 2-story, Warm water washing toilet seat, Urban neighborhood, Dish washing dryer, All room 6 tatami mats or more 年内入居可、即入居可、2沿線以上利用可、土地50坪以上、内外装リフォーム、システムキッチン、LDK15畳以上、和室、2階建、温水洗浄便座、都市近郊、食器洗乾燥機、全居室6畳以上 |
Features pickup 特徴ピックアップ | | Year Available / Immediate Available / 2 along the line more accessible / Land 50 square meters or more / Interior and exterior renovation / System kitchen / LDK15 tatami mats or more / Japanese-style room / garden / 2-story / Warm water washing toilet seat / Urban neighborhood / Dish washing dryer / All room 6 tatami mats or more 年内入居可 /即入居可 /2沿線以上利用可 /土地50坪以上 /内外装リフォーム /システムキッチン /LDK15畳以上 /和室 /庭 /2階建 /温水洗浄便座 /都市近郊 /食器洗乾燥機 /全居室6畳以上 | Price 価格 | | 23,980,000 yen 2398万円 | Floor plan 間取り | | 5LDK 5LDK | Units sold 販売戸数 | | 1 units 1戸 | Land area 土地面積 | | 194.36 sq m (registration) 194.36m2(登記) | Building area 建物面積 | | 131.89 sq m (registration) 131.89m2(登記) | Driveway burden-road 私道負担・道路 | | Nothing, West 3.8m width 無、西3.8m幅 | Completion date 完成時期(築年月) | | September 1985 1985年9月 | Address 住所 | | Osaka Prefecture Matsubara Ohori 3 大阪府松原市大堀3 | Traffic 交通 | | Subway Tanimachi Line "Nagahara" walk 22 minutes
Kintetsu Minami-Osaka Line "Eganosho" walk 28 minutes 地下鉄谷町線「長原」歩22分
近鉄南大阪線「恵我ノ荘」歩28分
| Related links 関連リンク | | [Related Sites of this company] 【この会社の関連サイト】 | Person in charge 担当者より | | Person in charge of real-estate and building Ito Kiminori Age: 40 Daigyokai Experience: 12 years 担当者宅建伊藤 公規年齢:40代業界経験:12年 | Contact お問い合せ先 | | TEL: 0800-603-2317 [Toll free] mobile phone ・ Also available from PHS
Caller ID is not notified
Please contact the "saw SUUMO (Sumo)"
If it does not lead, If the real estate company TEL:0800-603-2317【通話料無料】携帯電話・PHSからもご利用いただけます
発信者番号は通知されません
「SUUMO(スーモ)を見た」と問い合わせください
つながらない方、不動産会社の方は
| Building coverage, floor area ratio 建ぺい率・容積率 | | 60% ・ 200% 60%・200% | Time residents 入居時期 | | Immediate available 即入居可 | Land of the right form 土地の権利形態 | | Ownership 所有権 | Structure and method of construction 構造・工法 | | Wooden 2-story (framing method) 木造2階建(軸組工法) | Renovation リフォーム | | August interior renovation completed (Kitchen 2013 ・ toilet ・ wall ・ floor ・ all rooms), August 2013 exterior renovation completed (outer wall ・ roof ・ Shutter ・ Anti-termite) 2013年8月内装リフォーム済(キッチン・トイレ・壁・床・全室)、2013年8月外装リフォーム済(外壁・屋根・雨戸・防蟻) | Use district 用途地域 | | Semi-industrial 準工業 | Other limitations その他制限事項 | | Quasi-fire zones 準防火地域 | Overview and notices その他概要・特記事項 | | Contact: Ito Kiminori, Facilities: Public Water Supply, This sewage, City gas, Parking: car space 担当者:伊藤 公規、設備:公営水道、本下水、都市ガス、駐車場:カースペース | Company profile 会社概要 | | <Mediation> Minister of Land, Infrastructure and Transport (2) No. 007017 (Ltd.) House Freedom Matsubara shop Yubinbango580-0043 Osaka Matsubara Abo 4-1-34 <仲介>国土交通大臣(2)第007017号(株)ハウスフリーダム松原店〒580-0043 大阪府松原市阿保4-1-34 |
Floor plan間取り図 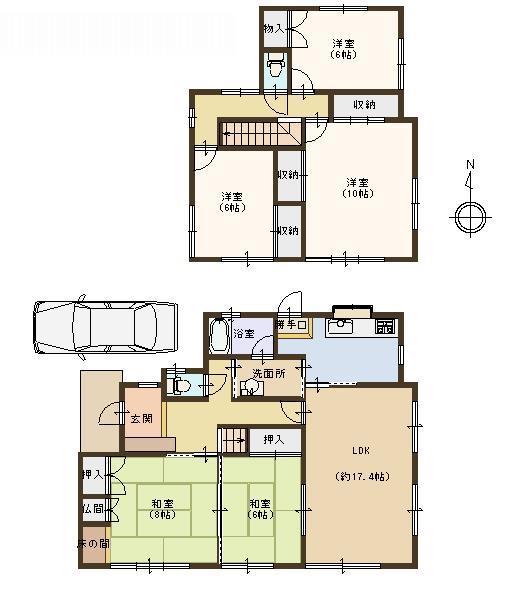 23,980,000 yen, 5LDK, Land area 194.36 sq m , It is a building area of 131.89 sq m spacious 5LDK
2398万円、5LDK、土地面積194.36m2、建物面積131.89m2 広々5LDKです
Local appearance photo現地外観写真 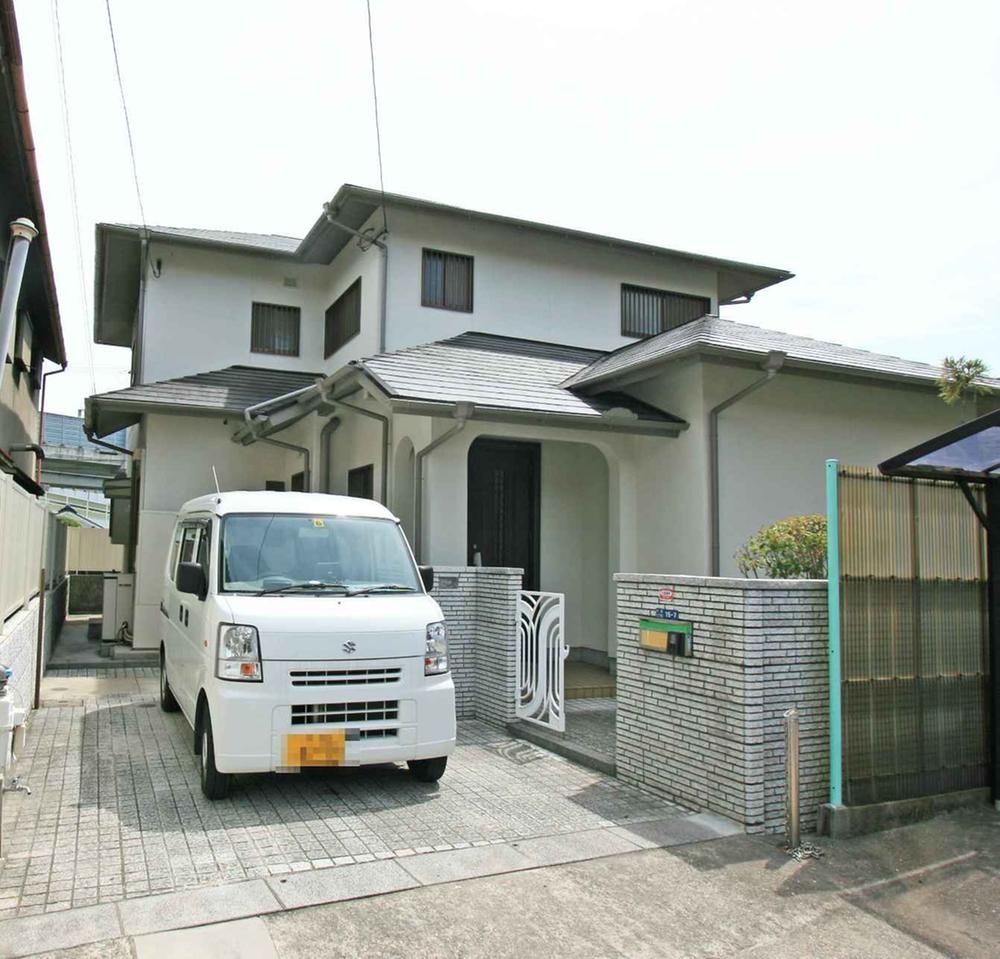 Local (10 May 2013) Shooting
現地(2013年10月)撮影
Garden庭 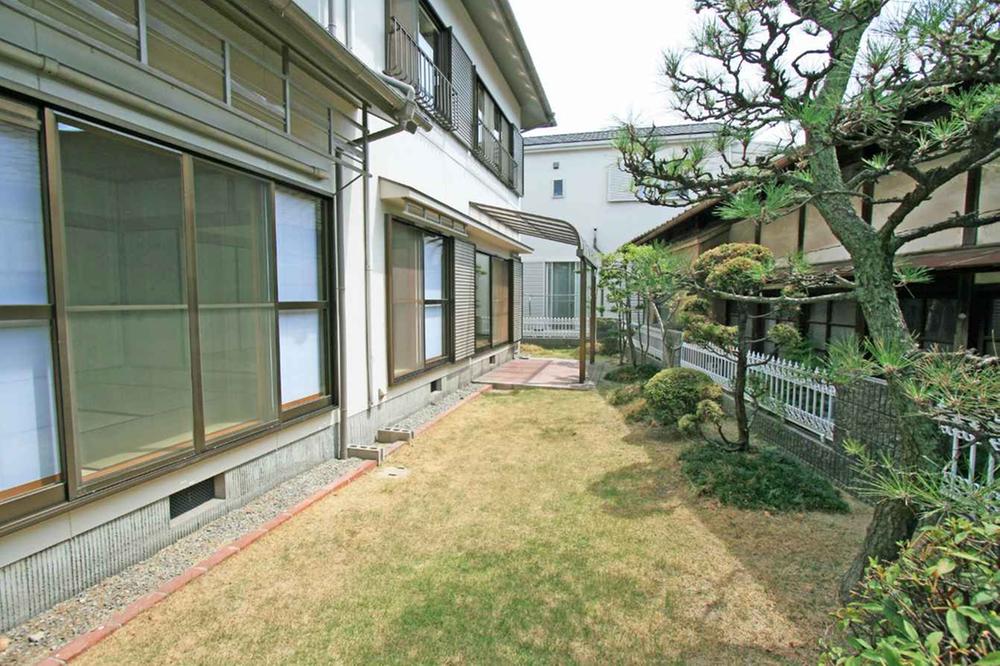 Local (10 May 2013) Shooting
現地(2013年10月)撮影
Livingリビング 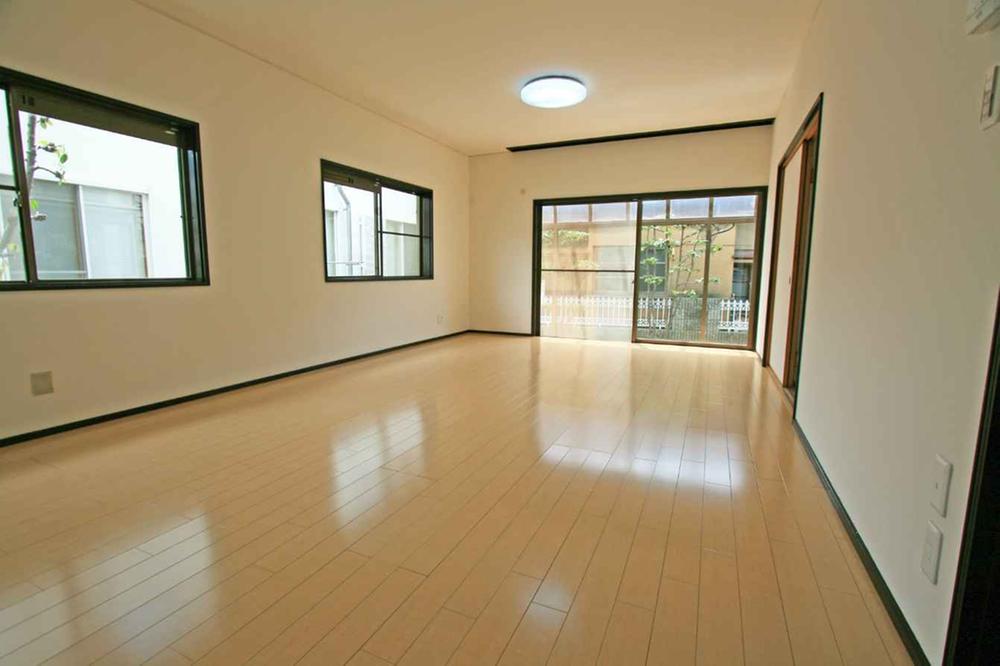 Indoor (10 May 2013) Shooting
室内(2013年10月)撮影
Kitchenキッチン 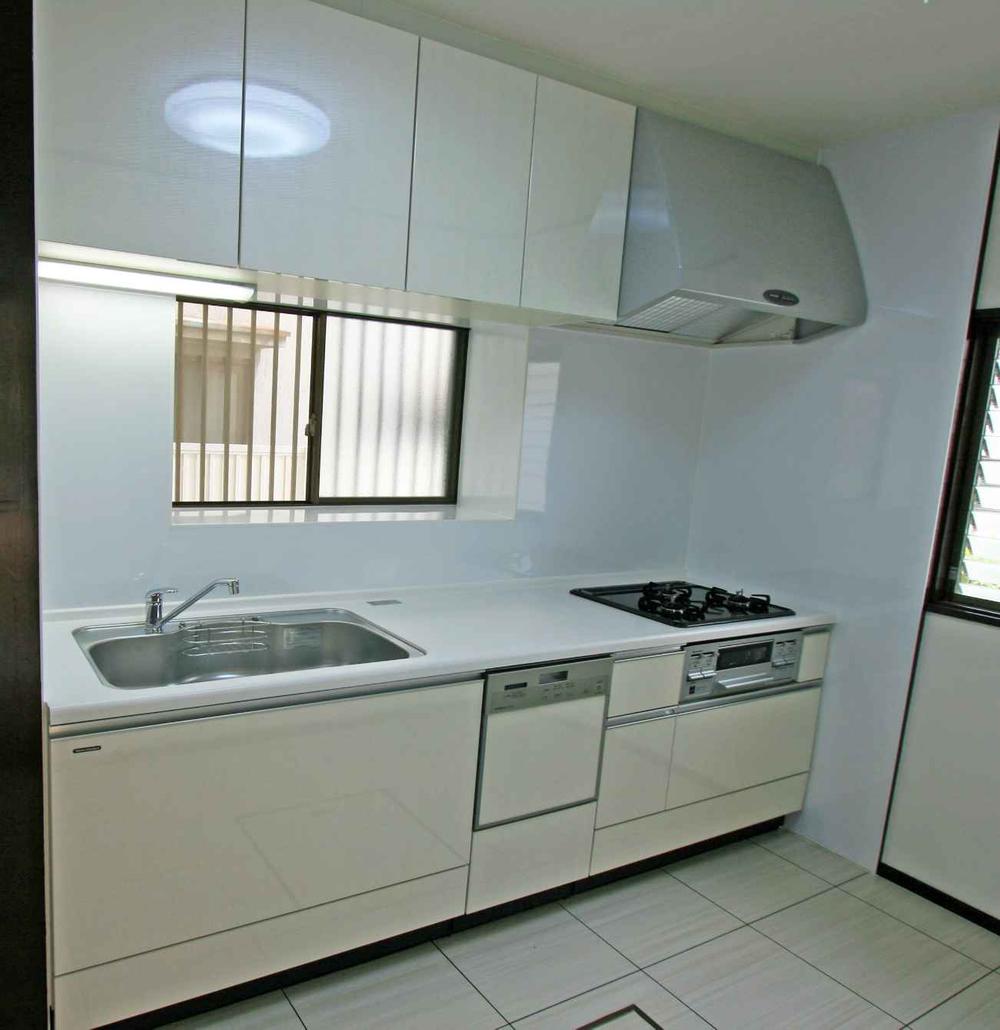 Indoor (10 May 2013) Shooting
室内(2013年10月)撮影
Non-living roomリビング以外の居室 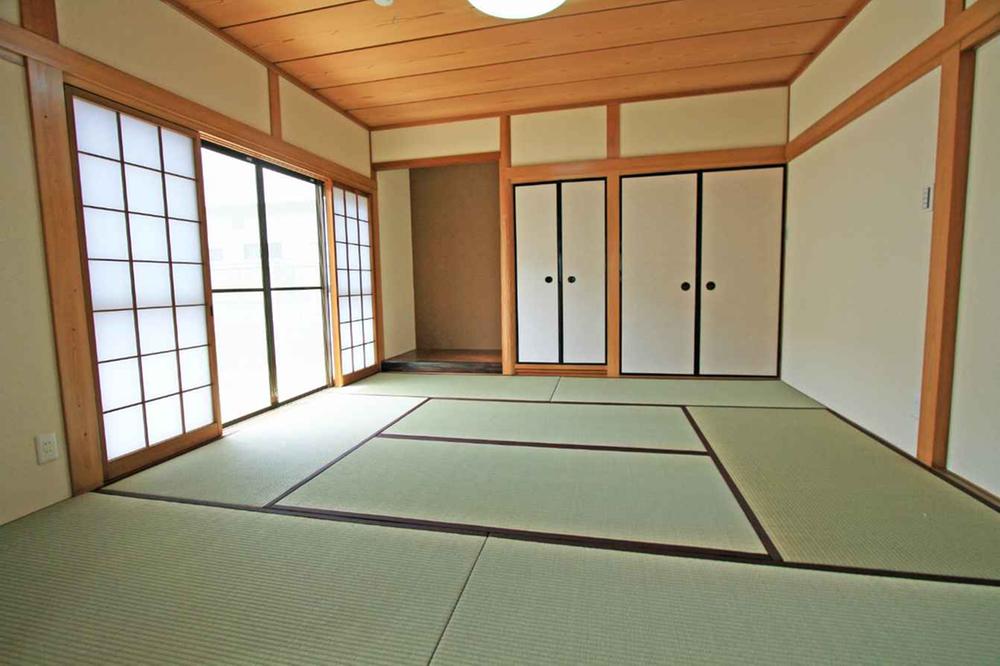 Indoor (10 May 2013) Shooting
室内(2013年10月)撮影
Primary school小学校 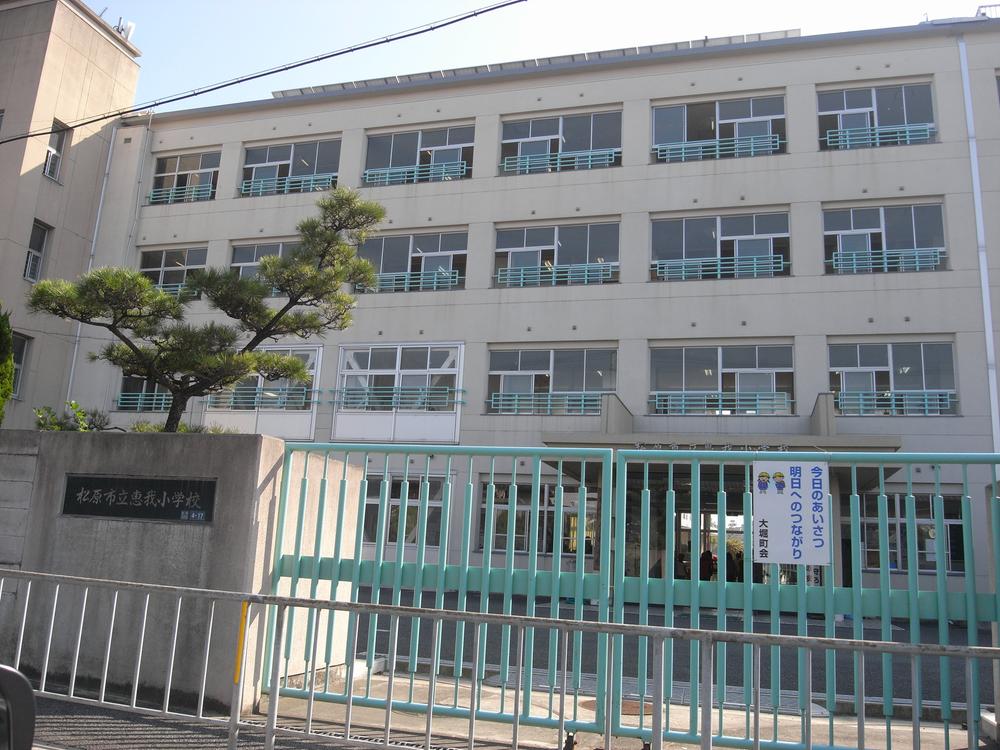 159m to Matsubara Municipal Megumiware Elementary School
松原市立恵我小学校まで159m
Junior high school中学校 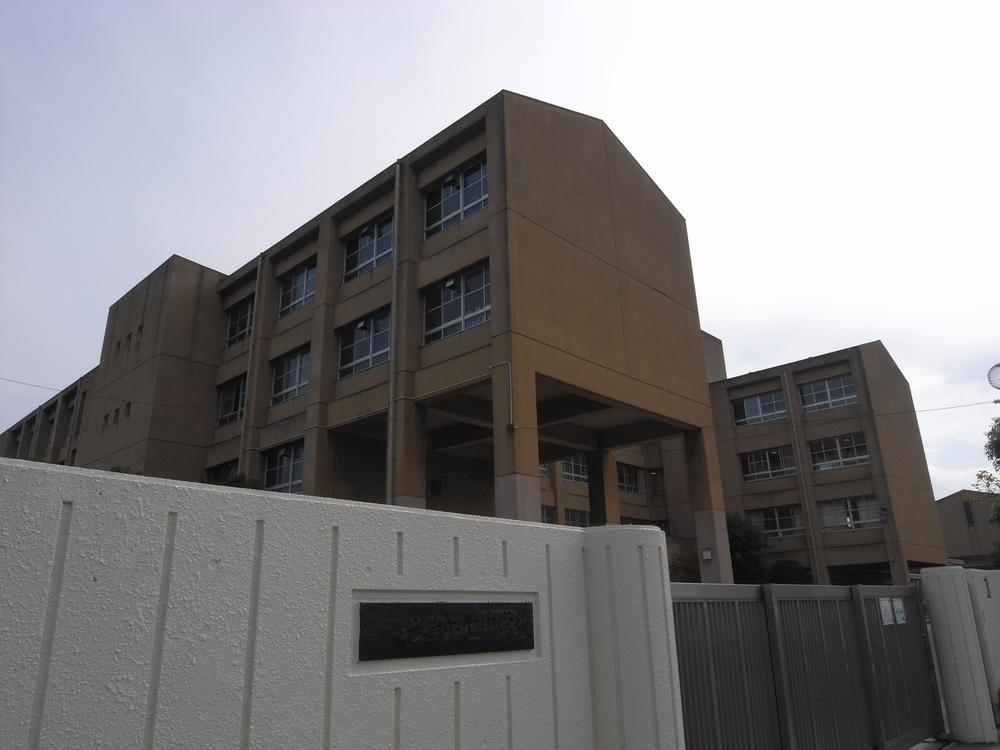 1539m to Matsubara Municipal Matsubara seventh junior high school
松原市立松原第七中学校まで1539m
Non-living roomリビング以外の居室 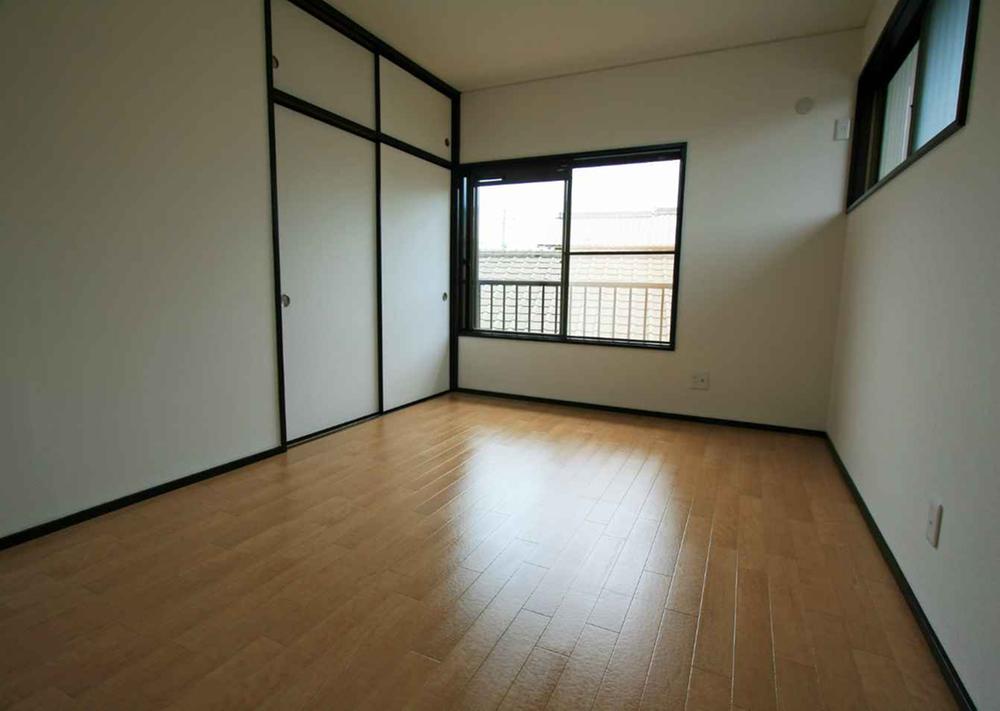 Indoor (10 May 2013) Shooting
室内(2013年10月)撮影
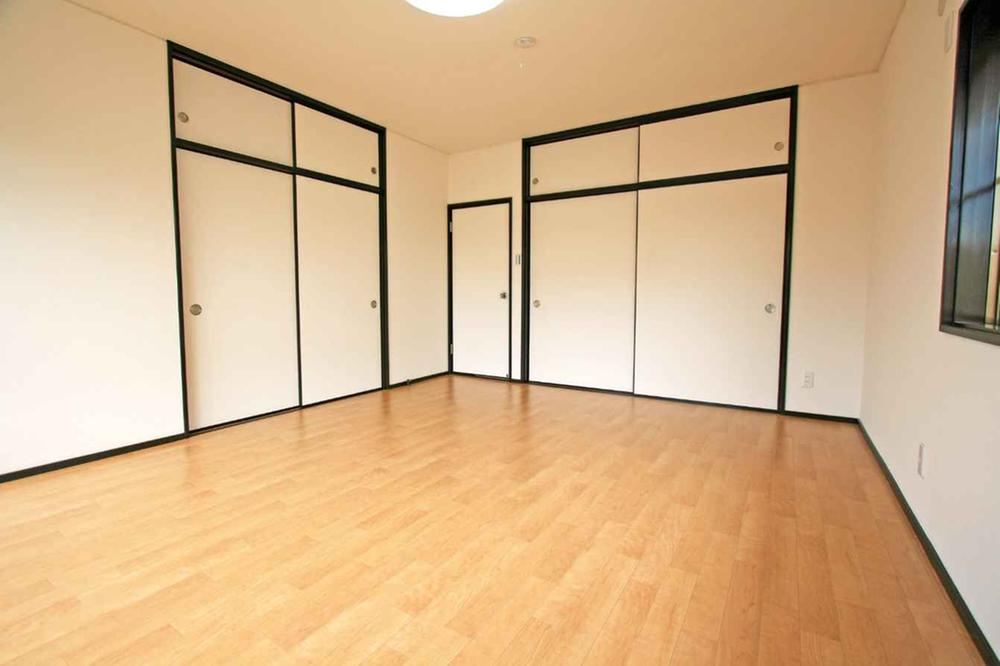 Indoor (10 May 2013) Shooting
室内(2013年10月)撮影
Bathroom浴室 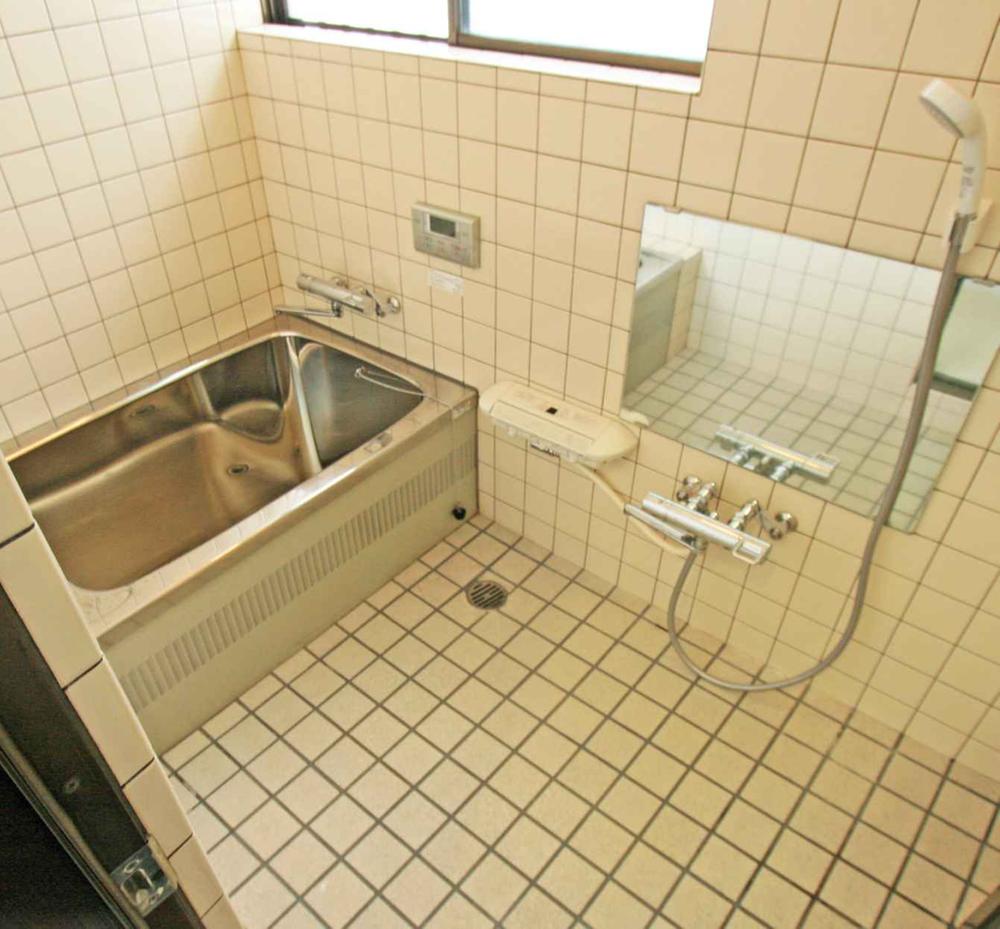 Indoor (10 May 2013) Shooting
室内(2013年10月)撮影
Location
|












