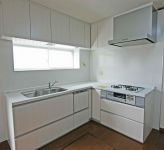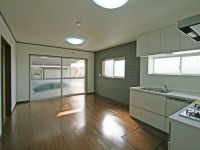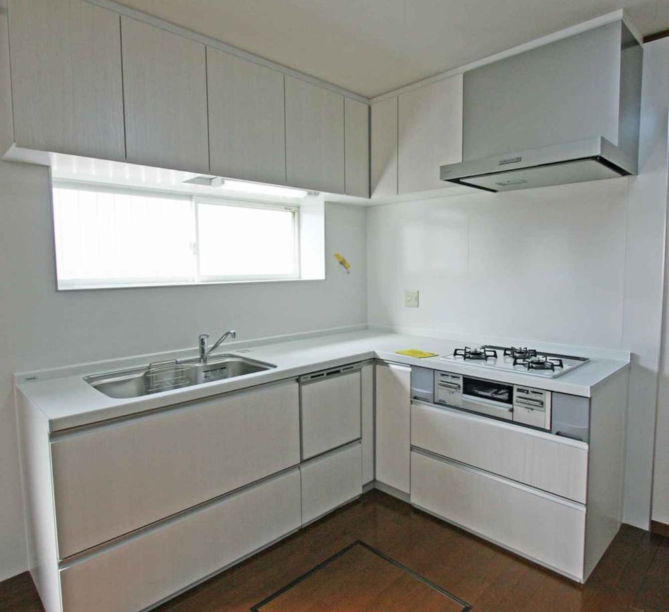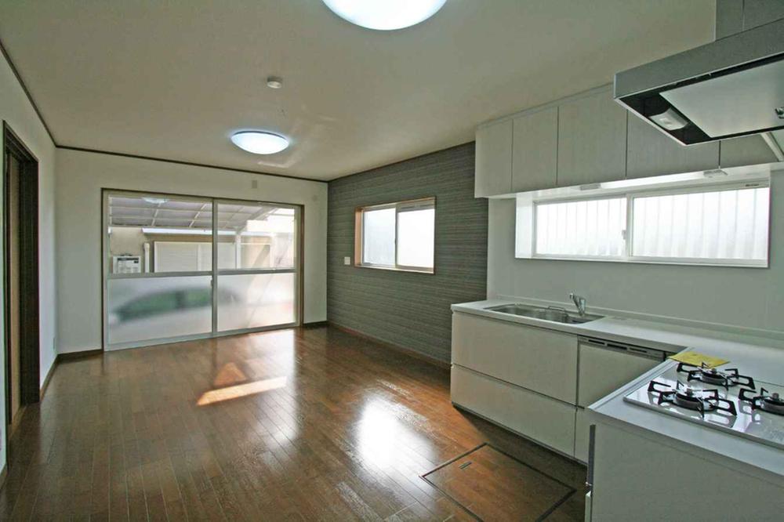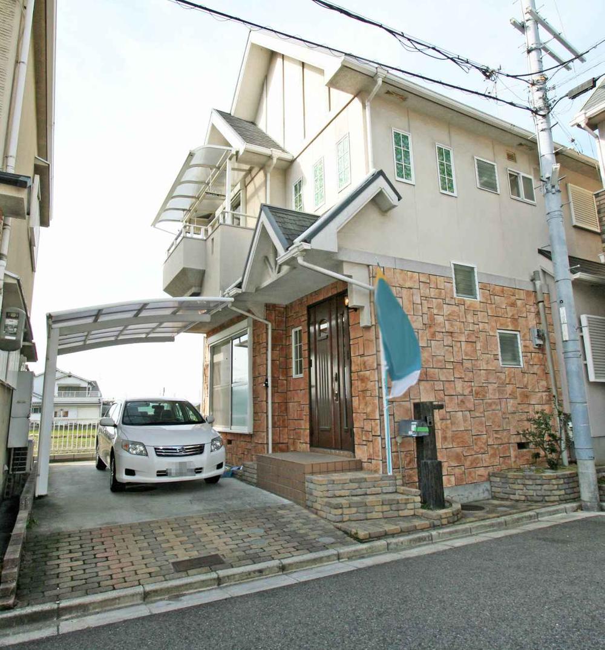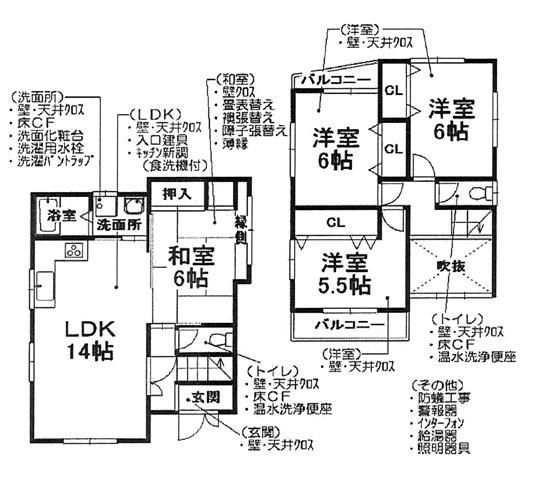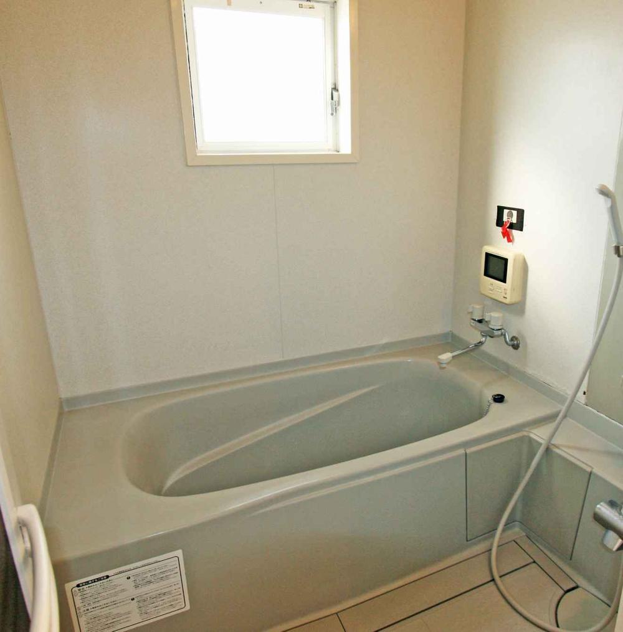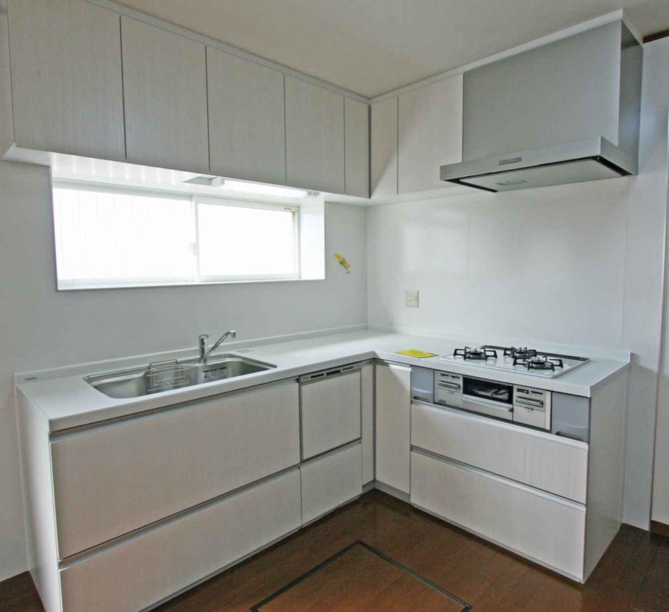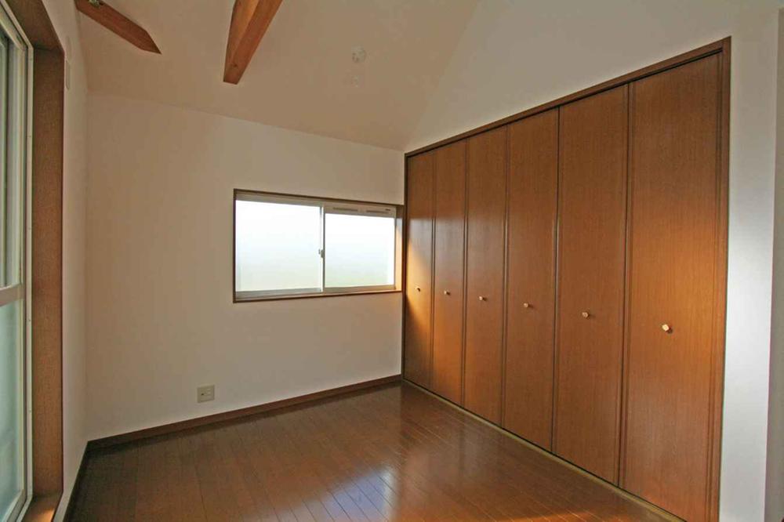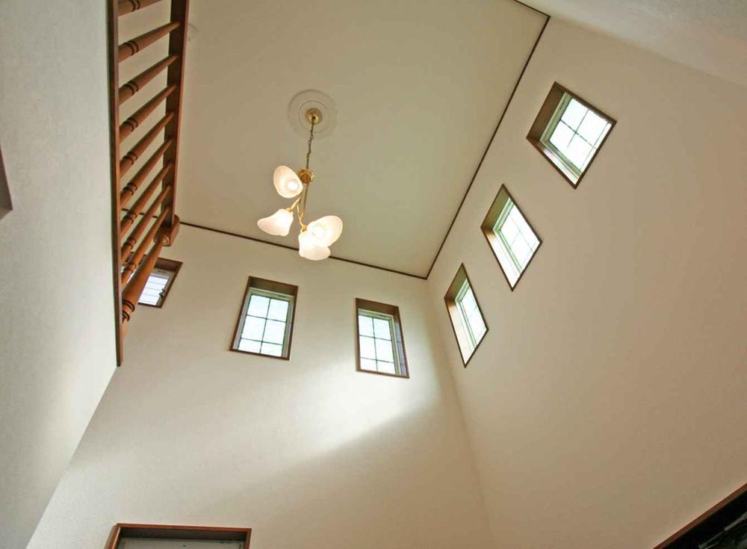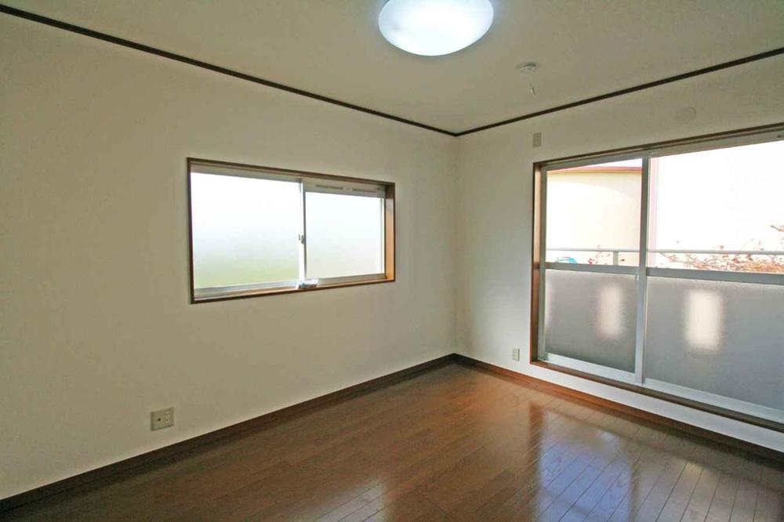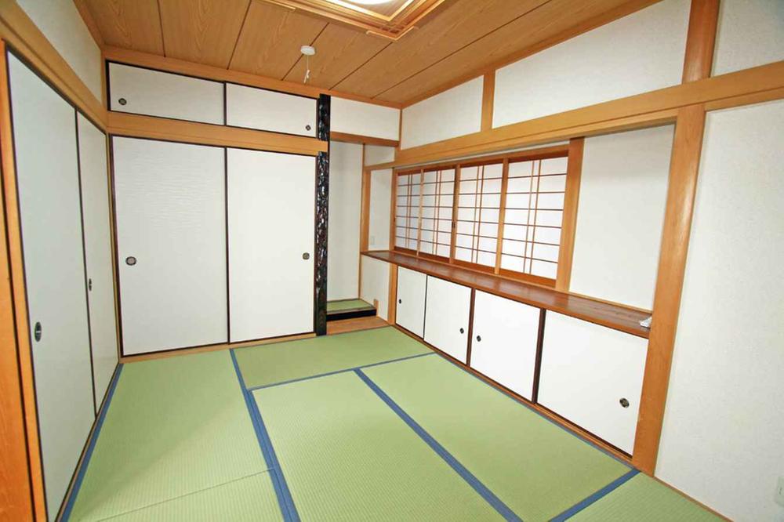|
|
Osaka Prefecture Matsubara
大阪府松原市
|
|
Kintetsu Minami-Osaka Line "Kawachi Matsubara," a 10-minute Ayumi Tannan 6 minutes by bus
近鉄南大阪線「河内松原」バス10分丹南歩6分
|
|
2000 Built in the house 4LDK ・ Renovated! And those who Listing Details hope click the Ryu claim button! !
平成12年築のお家4LDK・リフォーム済み!物件詳細ご希望の方はしリュ請求ボタンをクリック!!
|
|
■ convenience store ・ Within a 10-minute walk from the library ■ Toilet 2 places, Dishwasher, Bathroom vanity, Western style roomese-style room, closet, closet, Intercom, Security alarm, With lighting equipment
■コンビニ・図書館まで徒歩10分圏内■トイレ2ヶ所、食洗機、洗面化粧台、洋室、和室、クローゼット、押入、インターフォン、警報機、照明器具付
|
Features pickup 特徴ピックアップ | | Immediate Available / Interior renovation / Japanese-style room / Toilet 2 places / 2-story / Warm water washing toilet seat / Dish washing dryer / All room 6 tatami mats or more / City gas 即入居可 /内装リフォーム /和室 /トイレ2ヶ所 /2階建 /温水洗浄便座 /食器洗乾燥機 /全居室6畳以上 /都市ガス |
Price 価格 | | 18,980,000 yen 1898万円 |
Floor plan 間取り | | 4LDK 4LDK |
Units sold 販売戸数 | | 1 units 1戸 |
Land area 土地面積 | | 100 sq m 100m2 |
Building area 建物面積 | | 93.15 sq m 93.15m2 |
Driveway burden-road 私道負担・道路 | | Nothing, East 4.7m width 無、東4.7m幅 |
Completion date 完成時期(築年月) | | March 2000 2000年3月 |
Address 住所 | | Osaka Prefecture Matsubara Tannan 2 大阪府松原市丹南2 |
Traffic 交通 | | Kintetsu Minami-Osaka Line "Kawachi Matsubara," a 10-minute Ayumi Tannan 6 minutes by bus
Kintetsu Minami-Osaka Line "Takaminosato" walk 32 minutes
Kintetsu Minami-Osaka Line "Eganosho" walk 42 minutes 近鉄南大阪線「河内松原」バス10分丹南歩6分
近鉄南大阪線「高見ノ里」歩32分
近鉄南大阪線「恵我ノ荘」歩42分
|
Related links 関連リンク | | [Related Sites of this company] 【この会社の関連サイト】 |
Contact お問い合せ先 | | (Ltd.) leaf TEL: 0800-603-8993 [Toll free] mobile phone ・ Also available from PHS
Caller ID is not notified
Please contact the "saw SUUMO (Sumo)"
If it does not lead, If the real estate company (株)リーフTEL:0800-603-8993【通話料無料】携帯電話・PHSからもご利用いただけます
発信者番号は通知されません
「SUUMO(スーモ)を見た」と問い合わせください
つながらない方、不動産会社の方は
|
Expenses 諸費用 | | Autonomous membership fee: 300 yen / Month 自治会費:300円/月 |
Building coverage, floor area ratio 建ぺい率・容積率 | | 60% ・ 200% 60%・200% |
Time residents 入居時期 | | Immediate available 即入居可 |
Land of the right form 土地の権利形態 | | Ownership 所有権 |
Structure and method of construction 構造・工法 | | Wooden 2-story 木造2階建 |
Renovation リフォーム | | October 2013 interior renovation completed (kitchen ・ toilet ・ wall ・ floor) 2013年10月内装リフォーム済(キッチン・トイレ・壁・床) |
Use district 用途地域 | | Semi-industrial 準工業 |
Overview and notices その他概要・特記事項 | | Facilities: Public Water Supply, Individual septic tank, City gas, Parking: Car Port 設備:公営水道、個別浄化槽、都市ガス、駐車場:カーポート |
Company profile 会社概要 | | <Mediation> governor of Osaka (2) No. 054112 (Ltd.) leaf Yubinbango580-0014 Ichioka Osaka Matsubara 3-16-1 <仲介>大阪府知事(2)第054112号(株)リーフ〒580-0014 大阪府松原市岡3-16-1 |
