Used Homes » Kansai » Osaka prefecture » Minamikawachi District
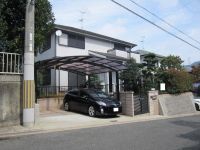 
| | Osaka Minamikawachi District Henan cho 大阪府南河内郡河南町 |
| Kintetsu Nagano line "Tondabayashi" 20 minutes Sakura-zaka 3-chome, walk 4 minutes by bus 近鉄長野線「富田林」バス20分さくら坂3丁目歩4分 |
| Immediate Available, System kitchen, Fit renovation, Year Available, Parking two Allowed, Land 50 square meters or more, See the mountain, It is close to golf course, Interior renovation, Facing south, Bathroom Dryer, Yang per good, All room 即入居可、システムキッチン、適合リノベーション、年内入居可、駐車2台可、土地50坪以上、山が見える、ゴルフ場が近い、内装リフォーム、南向き、浴室乾燥機、陽当り良好、全居室 |
| Immediate Available, System kitchen, Fit renovation, Year Available, Parking two Allowed, Land 50 square meters or more, See the mountain, It is close to golf course, Interior renovation, Facing south, Bathroom Dryer, Yang per good, All room storage, Siemens south road, A quiet residential area, LDK15 tatami mats or more, Around traffic fewerese-style room, Shaping land, Garden more than 10 square meters, Washbasin with shower, Face-to-face kitchen, Wide balcony, Toilet 2 places, Bathroom 1 tsubo or more, 2-story, 2 or more sides balcony, South balcony, Flooring Chokawa, Warm water washing toilet seat, Nantei, The window in the bathroom, Renovation, Leafy residential area, Ventilation good, Good view, Dish washing dryer, All room 6 tatami mats or more, City gas, Located on a hill, A large gap between the neighboring house, In a large town, Flat terrain, Development subdivision in 即入居可、システムキッチン、適合リノベーション、年内入居可、駐車2台可、土地50坪以上、山が見える、ゴルフ場が近い、内装リフォーム、南向き、浴室乾燥機、陽当り良好、全居室収納、南側道路面す、閑静な住宅地、LDK15畳以上、周辺交通量少なめ、和室、整形地、庭10坪以上、シャワー付洗面台、対面式キッチン、ワイドバルコニー、トイレ2ヶ所、浴室1坪以上、2階建、2面以上バルコニー、南面バルコニー、フローリング張替、温水洗浄便座、南庭、浴室に窓、リノベーション、緑豊かな住宅地、通風良好、眺望良好、食器洗乾燥機、全居室6畳以上、都市ガス、高台に立地、隣家との間隔が大きい、大型タウン内、平坦地、開発分譲地内 |
Features pickup 特徴ピックアップ | | Fit renovation / Year Available / Parking two Allowed / Immediate Available / Land 50 square meters or more / See the mountain / It is close to golf course / Interior renovation / Facing south / System kitchen / Bathroom Dryer / Yang per good / All room storage / Siemens south road / A quiet residential area / LDK15 tatami mats or more / Around traffic fewer / Japanese-style room / Shaping land / Garden more than 10 square meters / Washbasin with shower / Face-to-face kitchen / Wide balcony / Toilet 2 places / Bathroom 1 tsubo or more / 2-story / 2 or more sides balcony / South balcony / Flooring Chokawa / Warm water washing toilet seat / Nantei / The window in the bathroom / Renovation / Leafy residential area / Ventilation good / Good view / Dish washing dryer / All room 6 tatami mats or more / City gas / Located on a hill / A large gap between the neighboring house / In a large town / Flat terrain / Development subdivision in 適合リノベーション /年内入居可 /駐車2台可 /即入居可 /土地50坪以上 /山が見える /ゴルフ場が近い /内装リフォーム /南向き /システムキッチン /浴室乾燥機 /陽当り良好 /全居室収納 /南側道路面す /閑静な住宅地 /LDK15畳以上 /周辺交通量少なめ /和室 /整形地 /庭10坪以上 /シャワー付洗面台 /対面式キッチン /ワイドバルコニー /トイレ2ヶ所 /浴室1坪以上 /2階建 /2面以上バルコニー /南面バルコニー /フローリング張替 /温水洗浄便座 /南庭 /浴室に窓 /リノベーション /緑豊かな住宅地 /通風良好 /眺望良好 /食器洗乾燥機 /全居室6畳以上 /都市ガス /高台に立地 /隣家との間隔が大きい /大型タウン内 /平坦地 /開発分譲地内 | Price 価格 | | 16.3 million yen 1630万円 | Floor plan 間取り | | 4LDK 4LDK | Units sold 販売戸数 | | 1 units 1戸 | Total units 総戸数 | | 1 units 1戸 | Land area 土地面積 | | 205.32 sq m (registration) 205.32m2(登記) | Building area 建物面積 | | 120.89 sq m (registration) 120.89m2(登記) | Driveway burden-road 私道負担・道路 | | Nothing, South 5.3m width (contact the road width 11.5m) 無、南5.3m幅(接道幅11.5m) | Completion date 完成時期(築年月) | | October 1995 1995年10月 | Address 住所 | | Osaka Minamikawachi District Henan cho Sakura-zaka 3 大阪府南河内郡河南町さくら坂3 | Traffic 交通 | | Kintetsu Nagano line "Tondabayashi" 20 minutes Sakura-zaka 3-chome, walk 4 minutes by bus
Kintetsu Nagano line "Tondabayashi Nishiguchi" walk 88 minutes
Kintetsu Nagano line "Kawanishi" walk 89 minutes 近鉄長野線「富田林」バス20分さくら坂3丁目歩4分
近鉄長野線「富田林西口」歩88分
近鉄長野線「川西」歩89分
| Related links 関連リンク | | [Related Sites of this company] 【この会社の関連サイト】 | Person in charge 担当者より | | [Regarding this property.] It is quiet and environment preeminent good location! ! Elementary school is close ☆ 【この物件について】静かで環境抜群な良い立地です!!小学校近いですよ☆ | Contact お問い合せ先 | | J Home Partners (Ltd.) TEL: 0800-805-6549 [Toll free] mobile phone ・ Also available from PHS
Caller ID is not notified
Please contact the "saw SUUMO (Sumo)"
If it does not lead, If the real estate company Jホームパートナーズ(株)TEL:0800-805-6549【通話料無料】携帯電話・PHSからもご利用いただけます
発信者番号は通知されません
「SUUMO(スーモ)を見た」と問い合わせください
つながらない方、不動産会社の方は
| Building coverage, floor area ratio 建ぺい率・容積率 | | Fifty percent ・ Hundred percent 50%・100% | Time residents 入居時期 | | Immediate available 即入居可 | Land of the right form 土地の権利形態 | | Ownership 所有権 | Structure and method of construction 構造・工法 | | Wooden 2-story (framing method) 木造2階建(軸組工法) | Renovation リフォーム | | October 2013 interior renovation completed (kitchen ・ bathroom ・ toilet ・ wall ・ floor) 2013年10月内装リフォーム済(キッチン・浴室・トイレ・壁・床) | Use district 用途地域 | | One low-rise 1種低層 | Other limitations その他制限事項 | | Quasi-fire zones 準防火地域 | Overview and notices その他概要・特記事項 | | Facilities: Public Water Supply, This sewage, Centralized LPG, Parking: car space 設備:公営水道、本下水、集中LPG、駐車場:カースペース | Company profile 会社概要 | | <Mediation> Osaka governor paragraph (1) J Home Partners Ltd. Yubinbango599-8276 Osaka FuSakai City, Naka-ku, the first 056,579 Kosaka 337-2 <仲介>大阪府知事(1)第056579号Jホームパートナーズ(株)〒599-8276 大阪府堺市中区小阪337-2 |
Local appearance photo現地外観写真 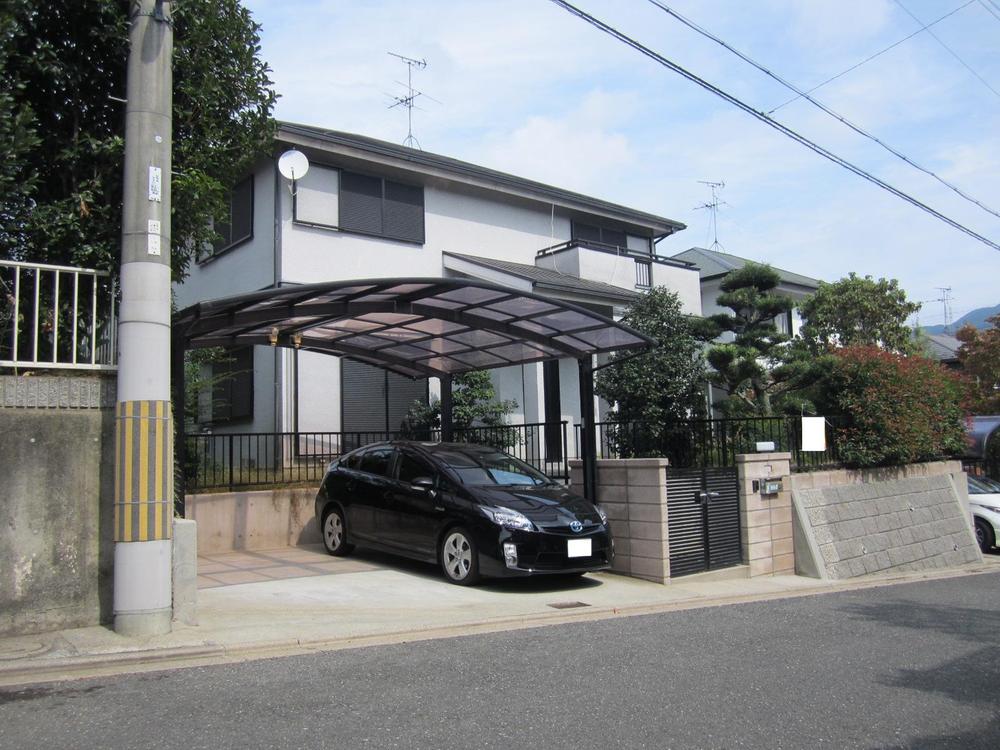 Local (10 May 2013) Shooting
現地(2013年10月)撮影
Floor plan間取り図 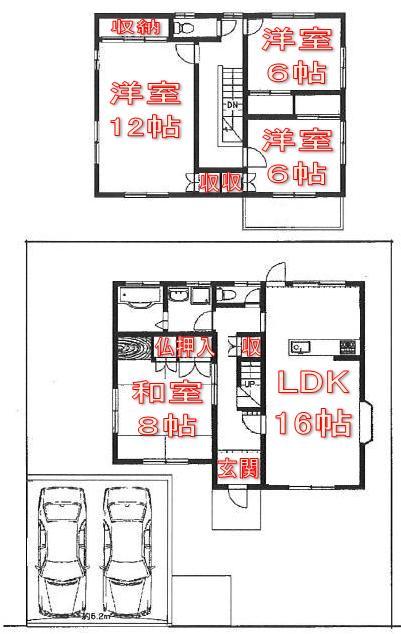 16.3 million yen, 4LDK, Land area 205.32 sq m , Building area 120.89 sq m indoor (October 2013) Shooting
1630万円、4LDK、土地面積205.32m2、建物面積120.89m2 室内(2013年10月)撮影
Kitchenキッチン 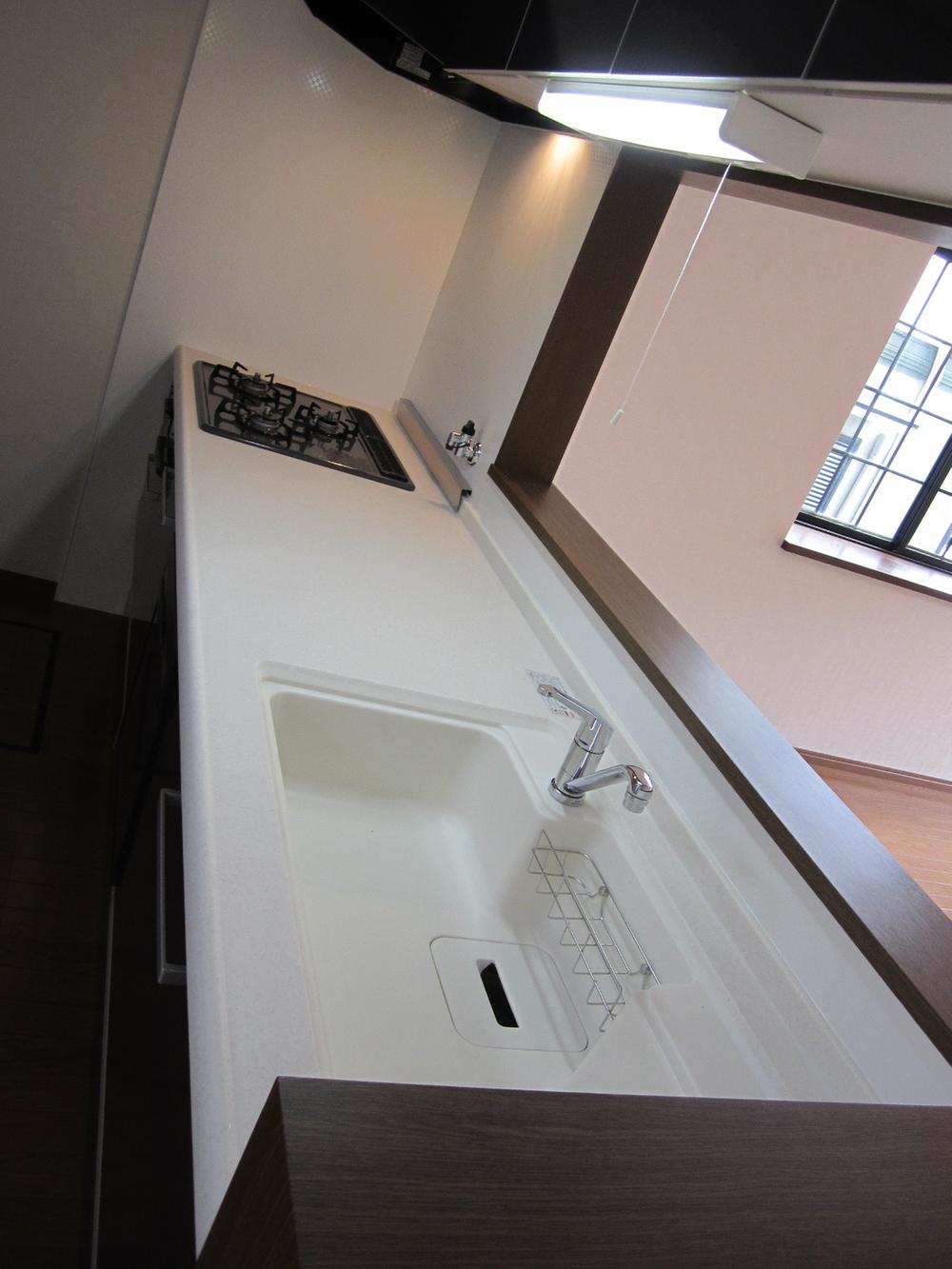 Indoor (10 May 2013) Shooting
室内(2013年10月)撮影
Livingリビング 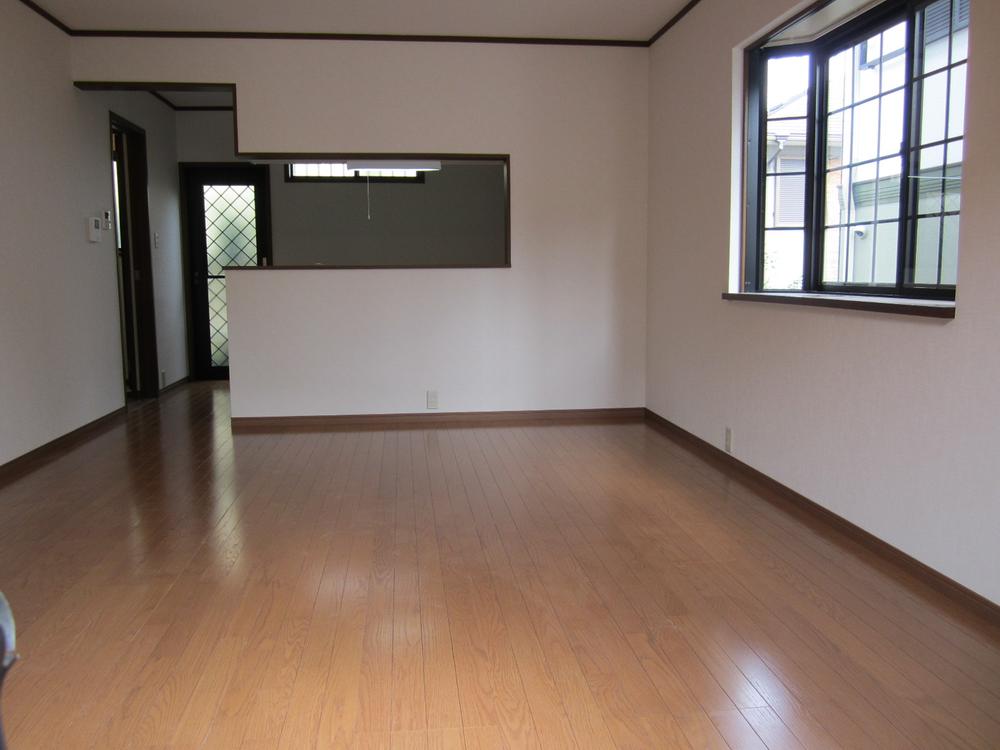 Indoor (10 May 2013) Shooting
室内(2013年10月)撮影
Bathroom浴室 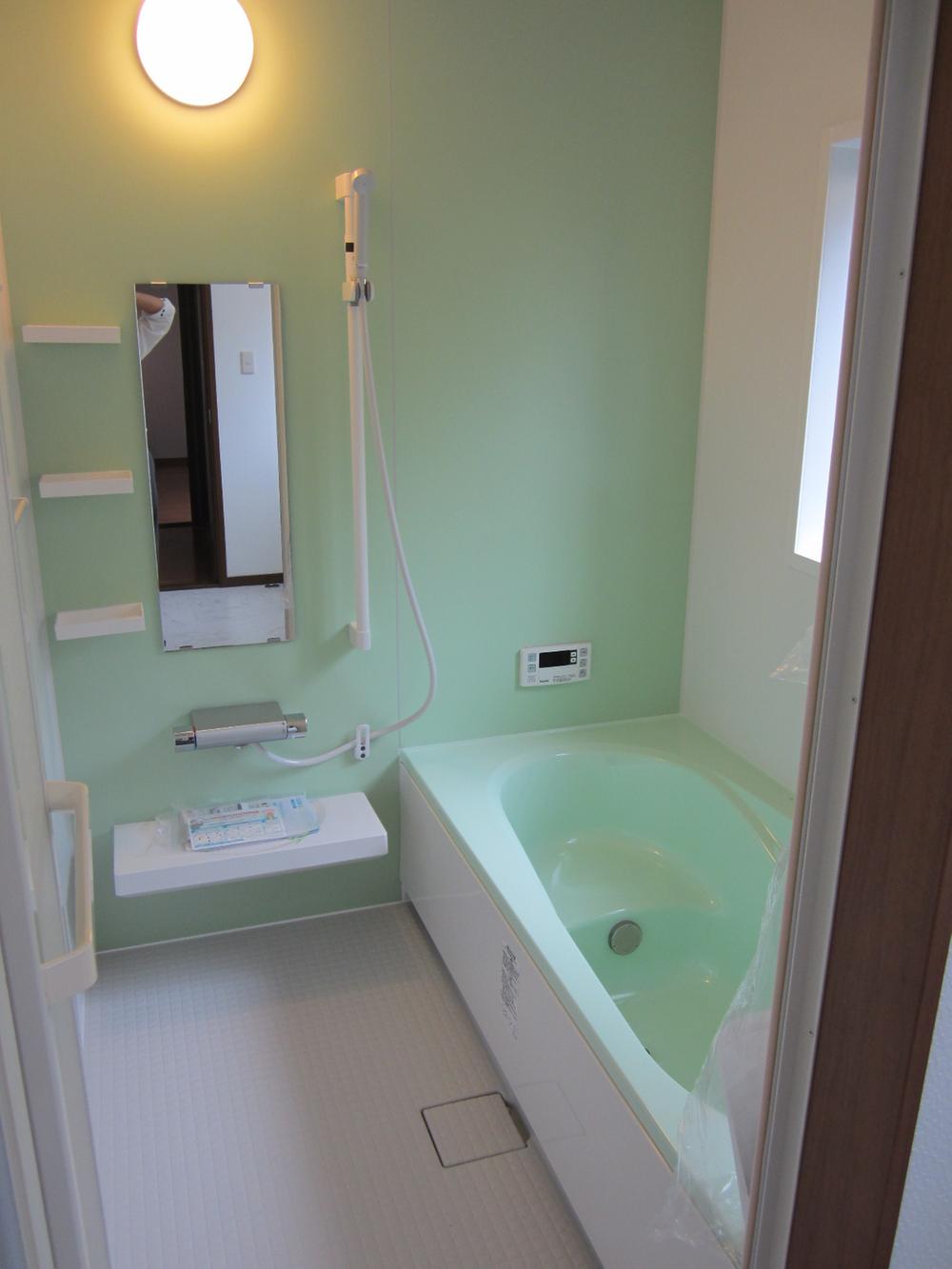 Indoor (10 May 2013) Shooting
室内(2013年10月)撮影
Non-living roomリビング以外の居室 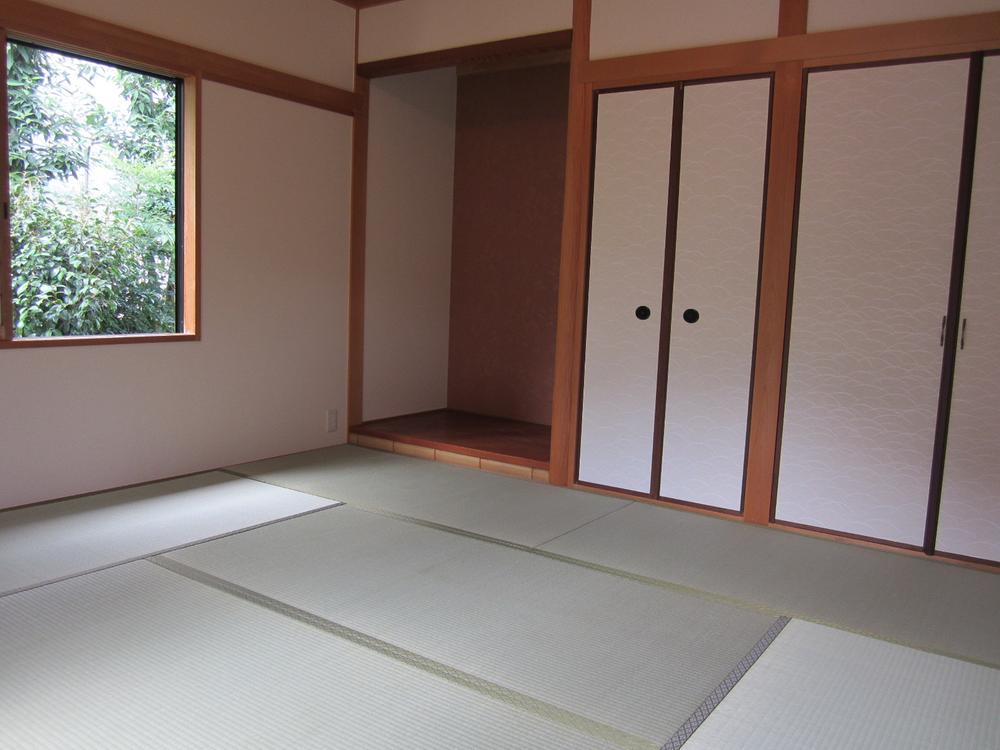 Local (10 May 2013) Shooting
現地(2013年10月)撮影
Toiletトイレ 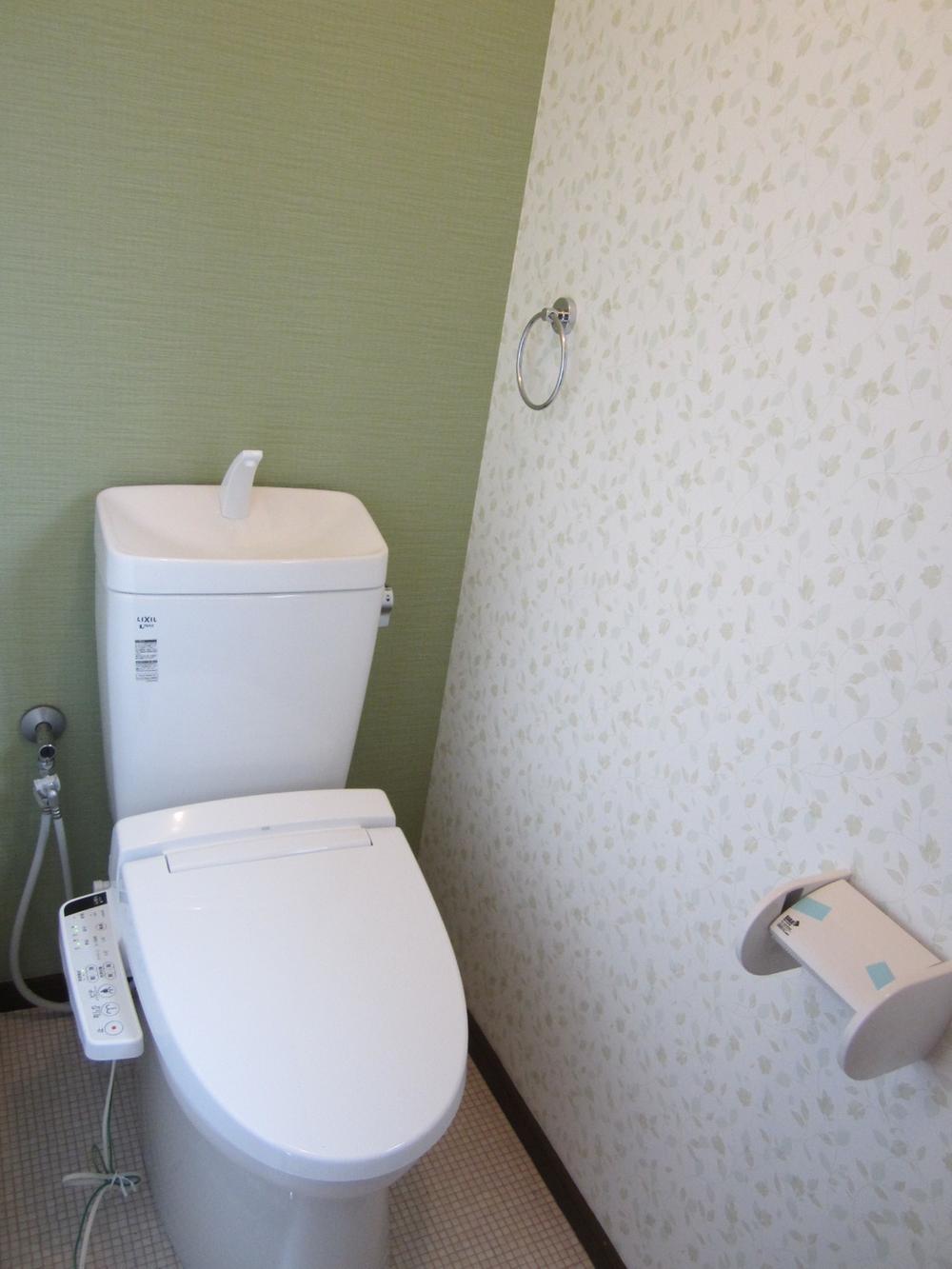 Indoor (10 May 2013) Shooting
室内(2013年10月)撮影
Hill photo高台写真 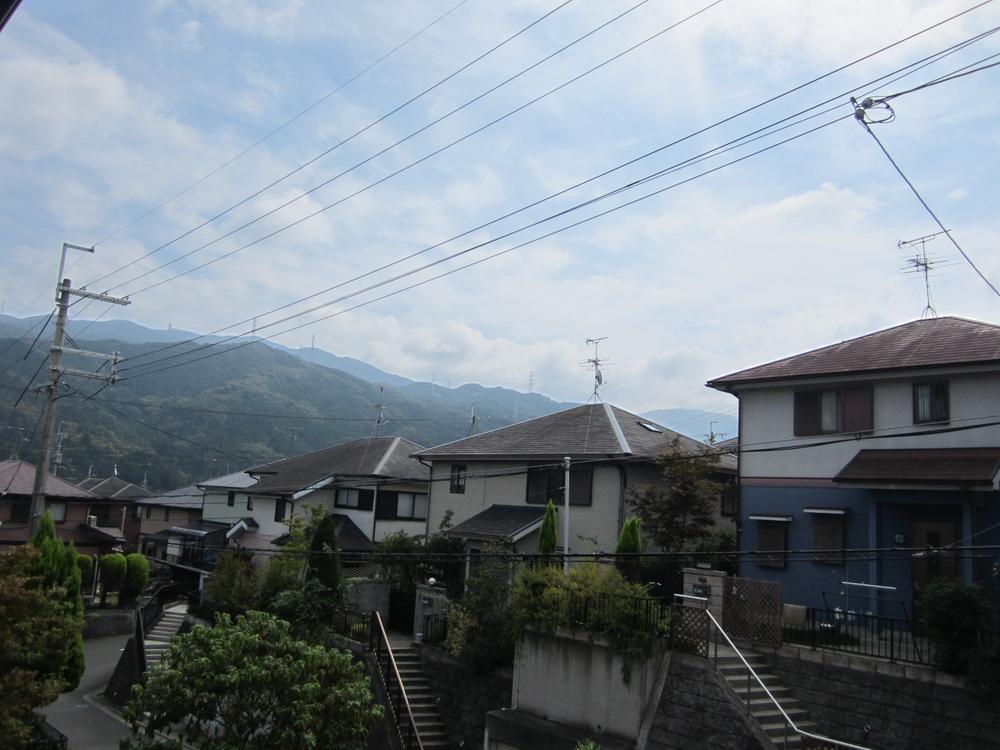 Than local balcony ☆ (October 2013) Shooting
現地バルコニーより☆(2013年10月)撮影
Non-living roomリビング以外の居室 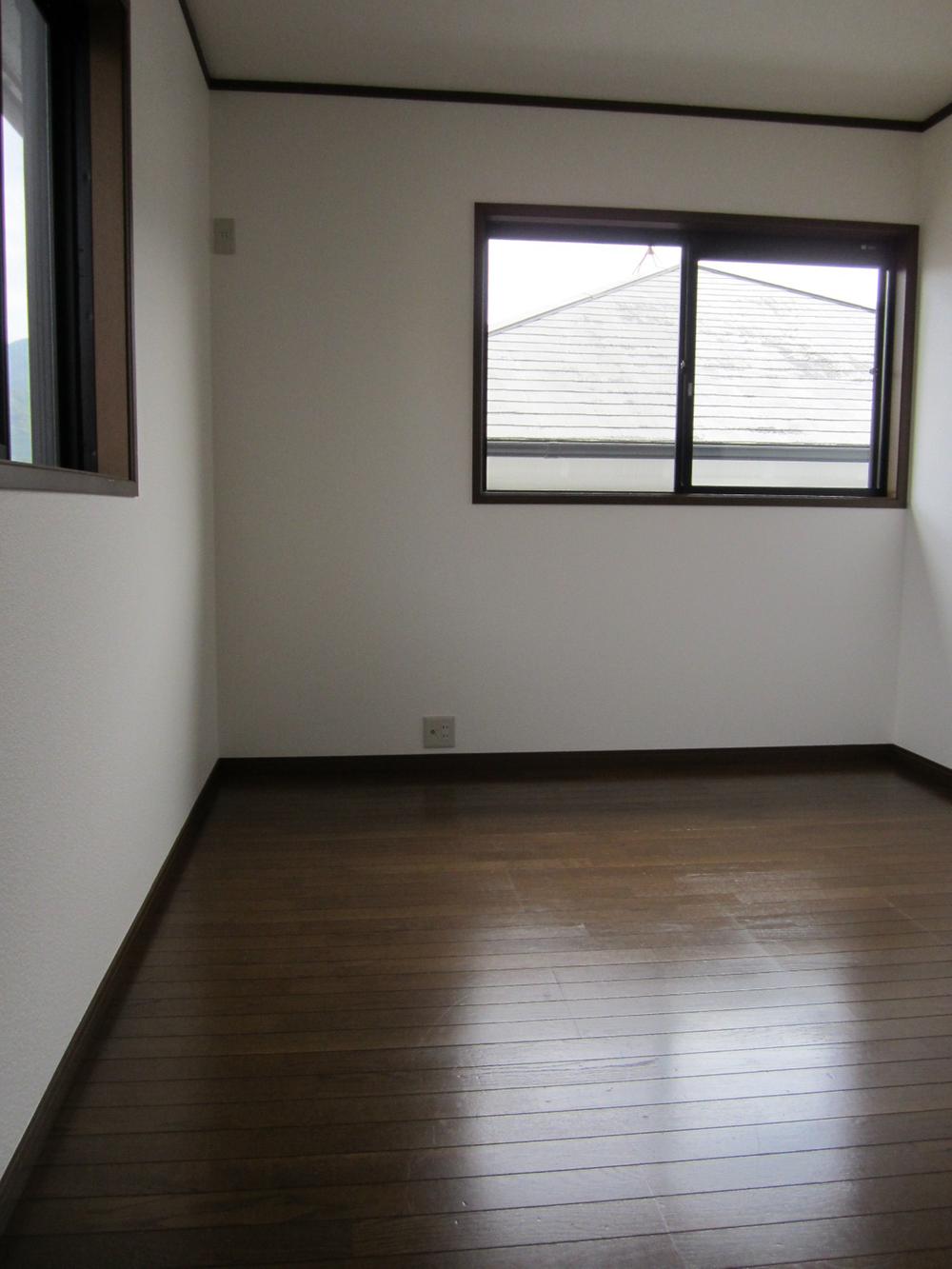 Indoor (10 May 2013) Shooting
室内(2013年10月)撮影
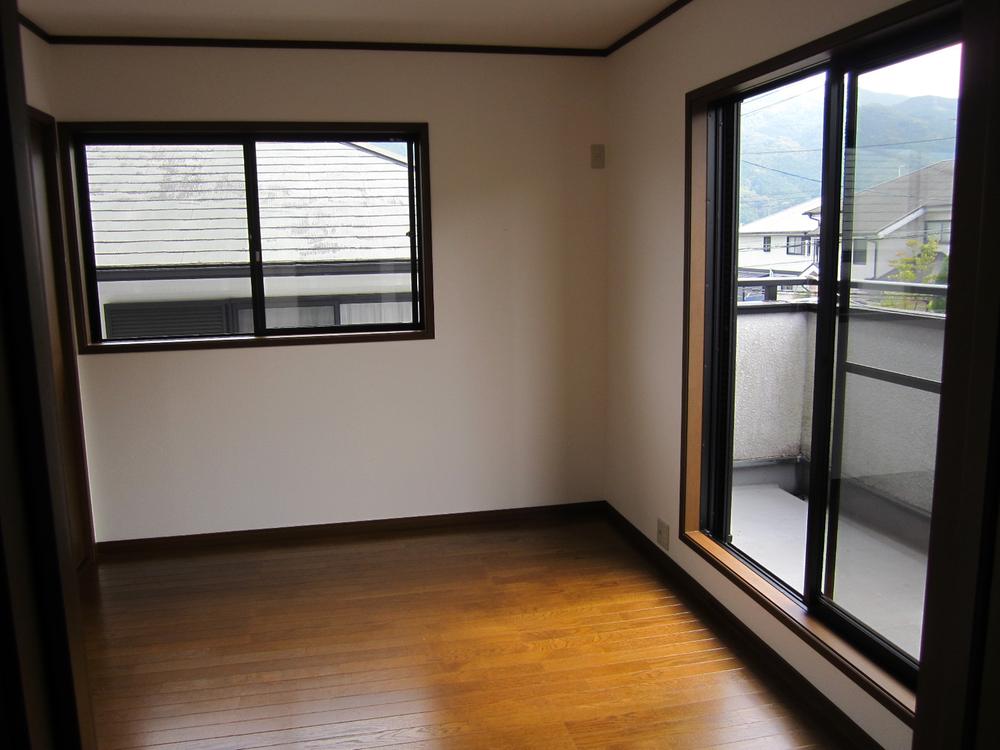 Indoor (10 May 2013) Shooting
室内(2013年10月)撮影
Location
|











