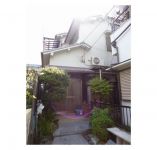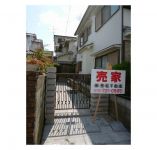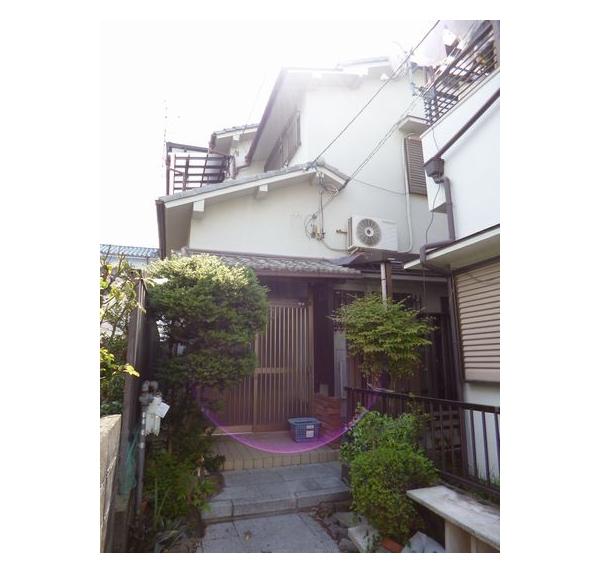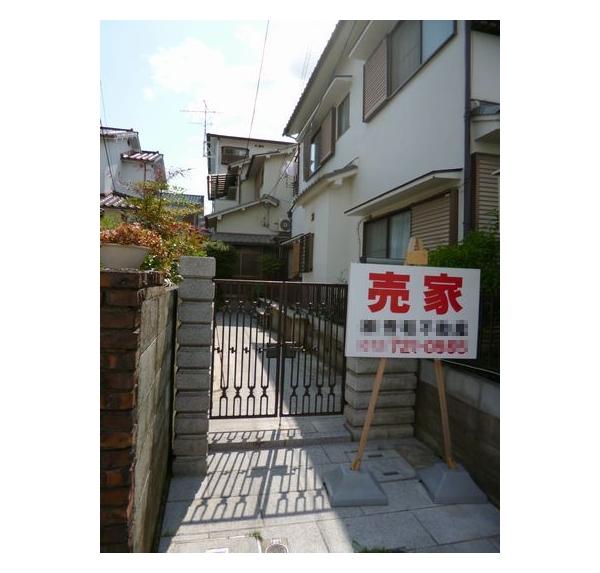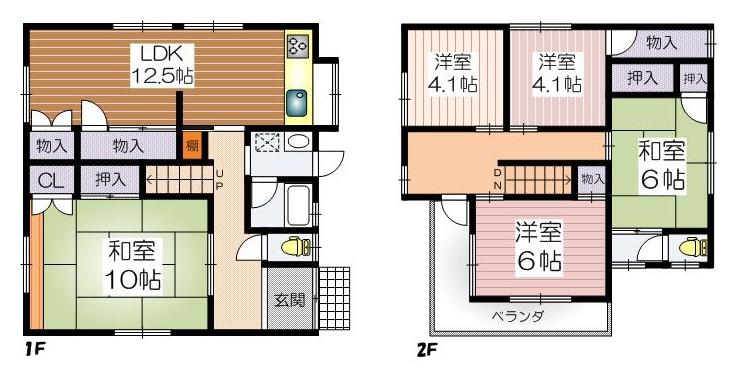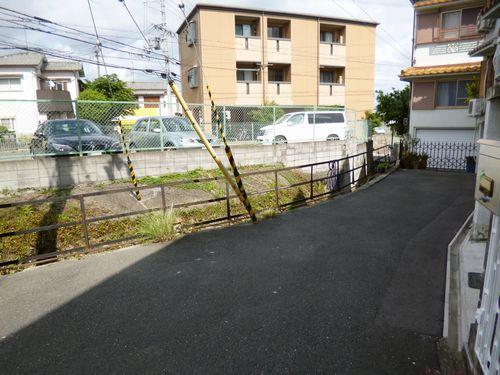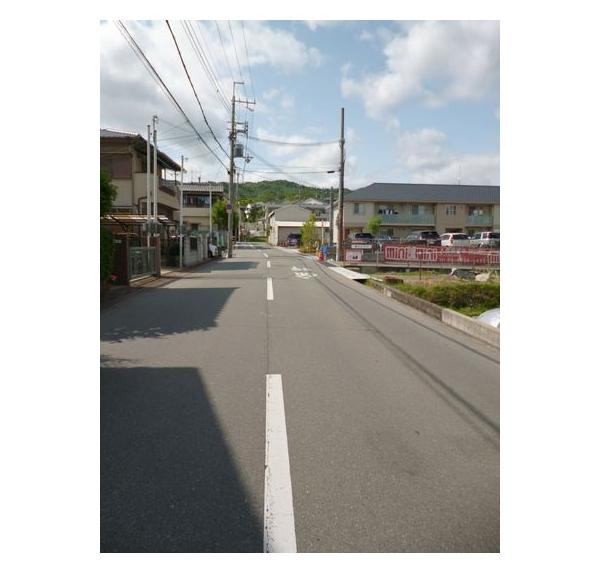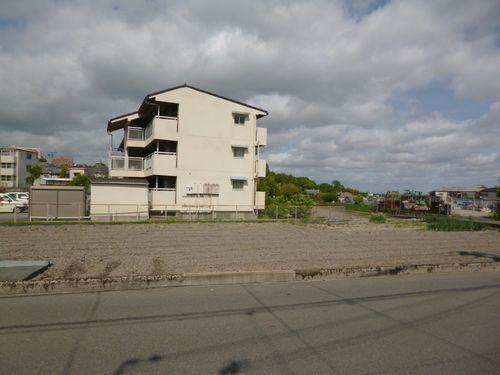|
|
Osaka Prefecture Mino
大阪府箕面市
|
|
Hankyu Senri Line "Kitasenri" 20 minutes Miyanomae walk 6 minutes by bus
阪急千里線「北千里」バス20分宮の前歩6分
|
|
■ It is a natural peaceful residential area ■ ~ Aomataninishi 7-chome ~ ● site area of about 36 square meters! ● H19_nen'nirifomukojijisshi! (Replacement system Kitchen ・ Floor heating ・ Bidet ・ Flooring)
■自然豊かな静かな住宅地です■ ~ 粟生間谷西7丁目 ~ ●敷地面積約36坪!●H19年にリフォーム工事実施!(システムキッチン入替・床暖房・ウォシュレット・フローリング)
|
|
Yang per good, Facing south, A quiet residential area, South balcony, System kitchen, Floor heating, Interior renovationese-style room, Toilet 2 places, 2-story, Flooring Chokawa, Warm water washing toilet seat, City gas
陽当り良好、南向き、閑静な住宅地、南面バルコニー、システムキッチン、床暖房、内装リフォーム、和室、トイレ2ヶ所、2階建、フローリング張替、温水洗浄便座、都市ガス
|
Features pickup 特徴ピックアップ | | Interior renovation / Facing south / System kitchen / Yang per good / A quiet residential area / Japanese-style room / Toilet 2 places / 2-story / South balcony / Flooring Chokawa / Warm water washing toilet seat / City gas / Floor heating 内装リフォーム /南向き /システムキッチン /陽当り良好 /閑静な住宅地 /和室 /トイレ2ヶ所 /2階建 /南面バルコニー /フローリング張替 /温水洗浄便座 /都市ガス /床暖房 |
Price 価格 | | 14 million yen 1400万円 |
Floor plan 間取り | | 5LDK 5LDK |
Units sold 販売戸数 | | 1 units 1戸 |
Land area 土地面積 | | 120.83 sq m (36.55 tsubo) (Registration) 120.83m2(36.55坪)(登記) |
Building area 建物面積 | | 85.56 sq m (25.88 tsubo) (Registration) 85.56m2(25.88坪)(登記) |
Driveway burden-road 私道負担・道路 | | Nothing, East 6.7m width 無、東6.7m幅 |
Completion date 完成時期(築年月) | | April 1978 1978年4月 |
Address 住所 | | Osaka Prefecture Mino Aomataninishi 7-5-3 大阪府箕面市粟生間谷西7-5-3 |
Traffic 交通 | | Hankyu Senri Line "Kitasenri" 20 minutes Miyanomae walk 6 minutes by bus 阪急千里線「北千里」バス20分宮の前歩6分
|
Related links 関連リンク | | [Related Sites of this company] 【この会社の関連サイト】 |
Person in charge 担当者より | | Rep Nakano Ryohei 担当者中埜 良平 |
Contact お問い合せ先 | | (Ltd.) Mother Home TEL: 0800-603-9192 [Toll free] mobile phone ・ Also available from PHS
Caller ID is not notified
Please contact the "saw SUUMO (Sumo)"
If it does not lead, If the real estate company (株)マザーホームTEL:0800-603-9192【通話料無料】携帯電話・PHSからもご利用いただけます
発信者番号は通知されません
「SUUMO(スーモ)を見た」と問い合わせください
つながらない方、不動産会社の方は
|
Building coverage, floor area ratio 建ぺい率・容積率 | | 60% ・ 150% 60%・150% |
Time residents 入居時期 | | Consultation 相談 |
Land of the right form 土地の権利形態 | | Ownership 所有権 |
Structure and method of construction 構造・工法 | | Wooden 2-story 木造2階建 |
Use district 用途地域 | | One low-rise 1種低層 |
Overview and notices その他概要・特記事項 | | Contact: Nakano Ryohei, Facilities: Public Water Supply, This sewage, City gas 担当者:中埜 良平、設備:公営水道、本下水、都市ガス |
Company profile 会社概要 | | <Mediation> governor of Osaka Prefecture (1) No. 054349 (Ltd.) mother home Yubinbango562-0004 Osaka Prefecture Mino Makiochi 1-19-17 <仲介>大阪府知事(1)第054349号(株)マザーホーム〒562-0004 大阪府箕面市牧落1-19-17 |
