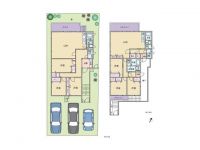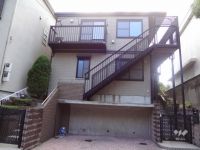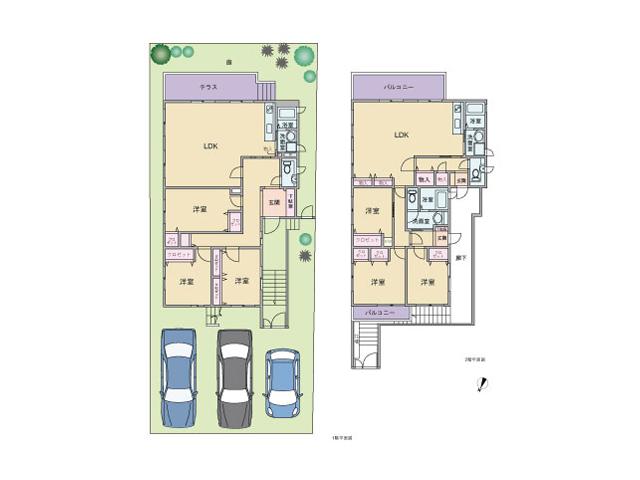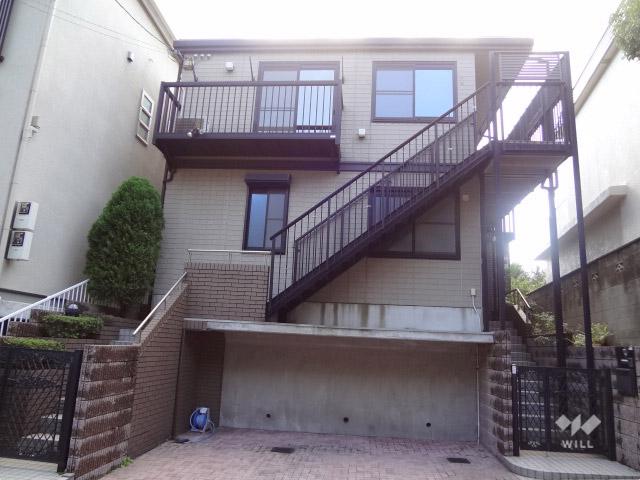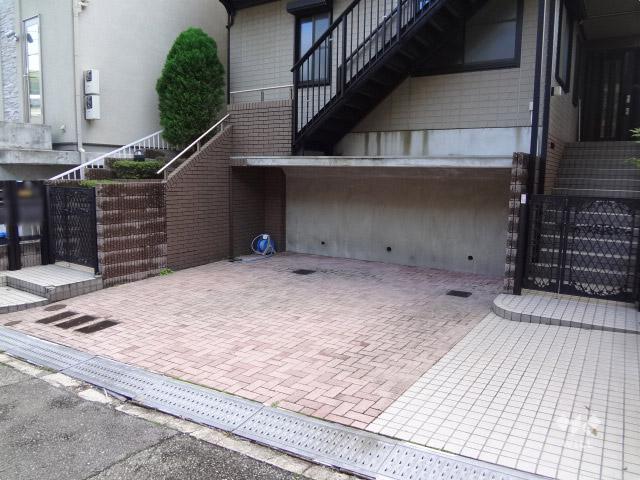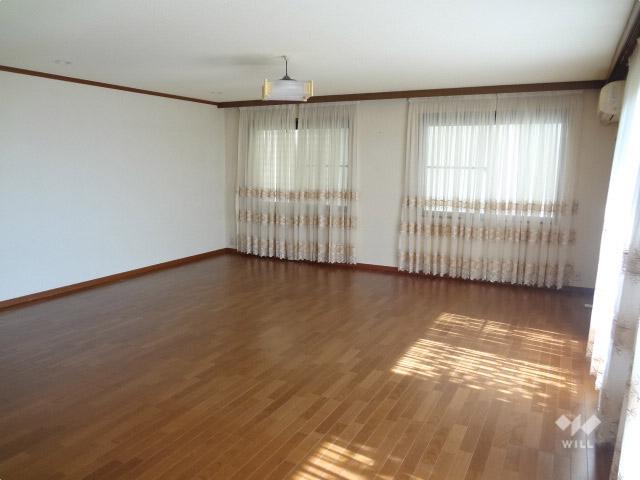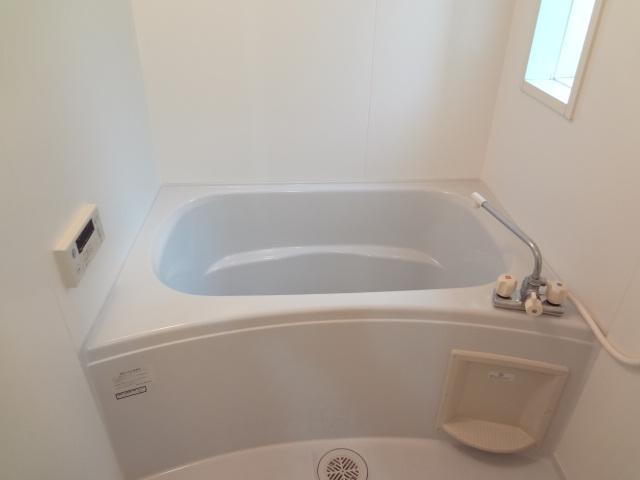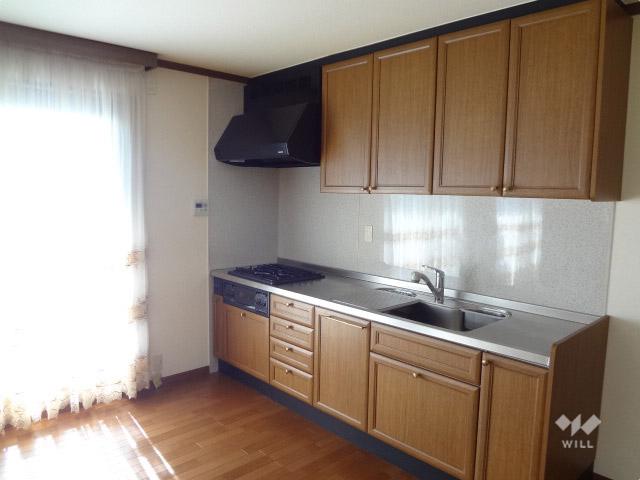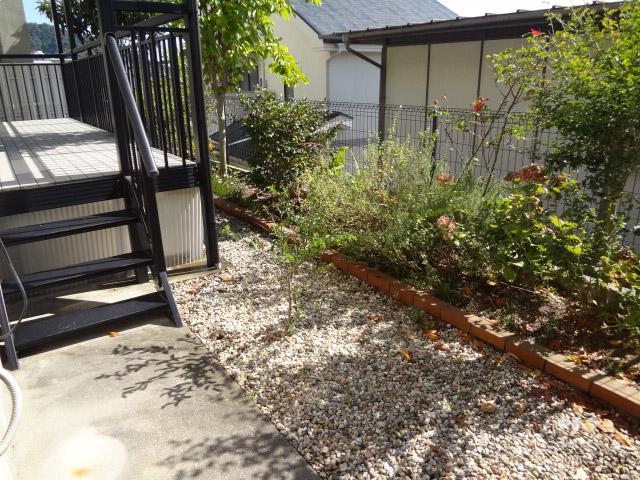|
|
Osaka Prefecture Mino
大阪府箕面市
|
|
Hankyū Minoo Line "Mino" walk 12 minutes
阪急箕面線「箕面」歩12分
|
|
2 family house, Starting station, Good view, Parking three or more possible, Immediate Available, 2-story, LDK20 tatami mats or more, Land 50 square meters or more, System kitchen, Yang per good, All room storage, A quiet residential area, Around traffic fewer
2世帯住宅、始発駅、眺望良好、駐車3台以上可、即入居可、2階建、LDK20畳以上、土地50坪以上、システムキッチン、陽当り良好、全居室収納、閑静な住宅地、周辺交通量少なめ
|
|
■ Hankyū Minoo Line "Mino" a 12-minute walk ■ Leafy residential area (Mino National Park is close) ■ The first kind low-rise exclusive residential area ■ Day ・ Good view! ■ Sekisui-to-U Home of house construction ■ August 12 dating back ■ Two-family house of a large family also safe ■ Turnkey per currently vacant house ■ Car three PARKING (one inside the small car) ■ "Minoo Hondori shopping street," a 15-minute walk ■ "Minoo Onsen" a 10-minute walk! ■ 17-minute walk from the "Nishi Elementary School"
■阪急箕面線「箕面」徒歩12分■緑豊かな住宅地(箕面国定公園が近い)■第一種低層住居専用地域■日当り・眺望良好!■セキスイツーユーホームの家施工■平成12年8月築■大家族も安心の二世帯住宅■現在空き家につき即入居可能■車3台駐車可(内1台は小型車)■「みのお本通商店街」徒歩15分■「箕面温泉」徒歩10分!■「西小学校」まで徒歩17分
|
Features pickup 特徴ピックアップ | | Parking three or more possible / Immediate Available / LDK20 tatami mats or more / Land 50 square meters or more / System kitchen / Yang per good / All room storage / A quiet residential area / Around traffic fewer / Starting station / Toilet 2 places / 2-story / 2 or more sides balcony / Nantei / The window in the bathroom / Leafy residential area / Ventilation good / All living room flooring / Good view / City gas / 2 family house 駐車3台以上可 /即入居可 /LDK20畳以上 /土地50坪以上 /システムキッチン /陽当り良好 /全居室収納 /閑静な住宅地 /周辺交通量少なめ /始発駅 /トイレ2ヶ所 /2階建 /2面以上バルコニー /南庭 /浴室に窓 /緑豊かな住宅地 /通風良好 /全居室フローリング /眺望良好 /都市ガス /2世帯住宅 |
Price 価格 | | 49,800,000 yen 4980万円 |
Floor plan 間取り | | 6LLDDKK 6LLDDKK |
Units sold 販売戸数 | | 1 units 1戸 |
Total units 総戸数 | | 1 units 1戸 |
Land area 土地面積 | | 243.84 sq m (registration) 243.84m2(登記) |
Building area 建物面積 | | 195.94 sq m (registration) 195.94m2(登記) |
Driveway burden-road 私道負担・道路 | | Nothing, North 4.7m width (contact the road width 8.8m) 無、北4.7m幅(接道幅8.8m) |
Completion date 完成時期(築年月) | | August 2000 2000年8月 |
Address 住所 | | Osaka Prefecture Mino Mino 8 大阪府箕面市箕面8 |
Traffic 交通 | | Hankyū Minoo Line "Mino" walk 12 minutes 阪急箕面線「箕面」歩12分
|
Related links 関連リンク | | [Related Sites of this company] 【この会社の関連サイト】 |
Contact お問い合せ先 | | TEL: 0800-603-2074 [Toll free] mobile phone ・ Also available from PHS
Caller ID is not notified
Please contact the "saw SUUMO (Sumo)"
If it does not lead, If the real estate company TEL:0800-603-2074【通話料無料】携帯電話・PHSからもご利用いただけます
発信者番号は通知されません
「SUUMO(スーモ)を見た」と問い合わせください
つながらない方、不動産会社の方は
|
Building coverage, floor area ratio 建ぺい率・容積率 | | 60% ・ 150% 60%・150% |
Time residents 入居時期 | | Immediate available 即入居可 |
Land of the right form 土地の権利形態 | | Ownership 所有権 |
Structure and method of construction 構造・工法 | | Light-gauge steel 2-story 軽量鉄骨2階建 |
Use district 用途地域 | | One low-rise 1種低層 |
Other limitations その他制限事項 | | Regulations have by the Landscape Act, Residential land development construction regulation area 景観法による規制有、宅地造成工事規制区域 |
Overview and notices その他概要・特記事項 | | Facilities: Public Water Supply, This sewage, City gas 設備:公営水道、本下水、都市ガス |
Company profile 会社概要 | | <Mediation> Minister of Land, Infrastructure and Transport (3) Will Real Estate Sales Toyonaka office No. 006447 (Ltd.) Will Yubinbango560-0022 Toyonaka, Osaka Kitasakurazuka 2-1-10 <仲介>国土交通大臣(3)第006447号ウィル不動産販売 豊中営業所(株)ウィル〒560-0022 大阪府豊中市北桜塚2-1-10 |
