1977June
15.8 million yen, 4LDK + S (storeroom), 113.88 sq m
Used Homes » Kansai » Osaka prefecture » Mino
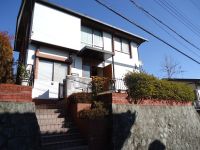 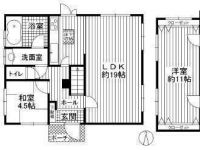
| | Osaka Prefecture Mino 大阪府箕面市 |
| Hankyu Senri Line "Kitasenri" bus 22 minutes Miyanomae walk 8 minutes 阪急千里線「北千里」バス22分宮の前歩8分 |
| Is yang This good for the south-facing! South ・ The east side is good view higher ground than the adjacent land! 南向きのため陽当良好です!南・東側は隣接地より地盤が高く眺望良好です! |
| ■ Floor plan can be changed to 5LDK. ■ Wide ~ There bathroom is a healing space. ■ It is the room very carefully your. ■ It is very convenient there is attic storage, ■5LDKに間取り変更可能です。■広 ~ い浴室は癒しの空間です。■室内大変丁寧にお使いです。■屋根裏収納があり大変便利です、 |
Features pickup 特徴ピックアップ | | Yang per good / Siemens south road / Shaping land / Toilet 2 places / 2-story / Located on a hill / Attic storage 陽当り良好 /南側道路面す /整形地 /トイレ2ヶ所 /2階建 /高台に立地 /屋根裏収納 | Event information イベント情報 | | Local guide Board (please make a reservation beforehand) schedule / Now open 現地案内会(事前に必ず予約してください)日程/公開中 | Price 価格 | | 15.8 million yen 1580万円 | Floor plan 間取り | | 4LDK + S (storeroom) 4LDK+S(納戸) | Units sold 販売戸数 | | 1 units 1戸 | Land area 土地面積 | | 163.98 sq m (49.60 tsubo) (Registration) 163.98m2(49.60坪)(登記) | Building area 建物面積 | | 113.88 sq m (34.44 tsubo) (Registration) 113.88m2(34.44坪)(登記) | Driveway burden-road 私道負担・道路 | | Nothing, South 4.5m width (contact the road width 12.9m) 無、南4.5m幅(接道幅12.9m) | Completion date 完成時期(築年月) | | June 1977 1977年6月 | Address 住所 | | Osaka Prefecture Mino Aomataninishi 7 大阪府箕面市粟生間谷西7 | Traffic 交通 | | Hankyu Senri Line "Kitasenri" bus 22 minutes Miyanomae walk 8 minutes 阪急千里線「北千里」バス22分宮の前歩8分
| Related links 関連リンク | | [Related Sites of this company] 【この会社の関連サイト】 | Person in charge 担当者より | | Person in charge of real-estate and building Takechi Keiji Age: 30 Daigyokai Experience: 13 years seller like ・ Cherish "your edge" of the buyer-like, We will strive hard. want to sell! Want to buy! If you think, Of information-rich Kintetsu Real Estate [Takechi] Please contact us to. I will do my best to cherish the "Forrest Gump". 担当者宅建武智 圭司年齢:30代業界経験:13年売主様・買主様との『ご縁』を大切に、一生懸命取り組んで参ります。 売りたい!買いたい!と思われましたら、情報豊富な近鉄不動産の【武智】までご相談下さい。 『一期一会』を大切に頑張ります。 | Contact お問い合せ先 | | TEL: 0800-603-0430 [Toll free] mobile phone ・ Also available from PHS
Caller ID is not notified
Please contact the "saw SUUMO (Sumo)"
If it does not lead, If the real estate company TEL:0800-603-0430【通話料無料】携帯電話・PHSからもご利用いただけます
発信者番号は通知されません
「SUUMO(スーモ)を見た」と問い合わせください
つながらない方、不動産会社の方は
|
Local appearance photo現地外観写真 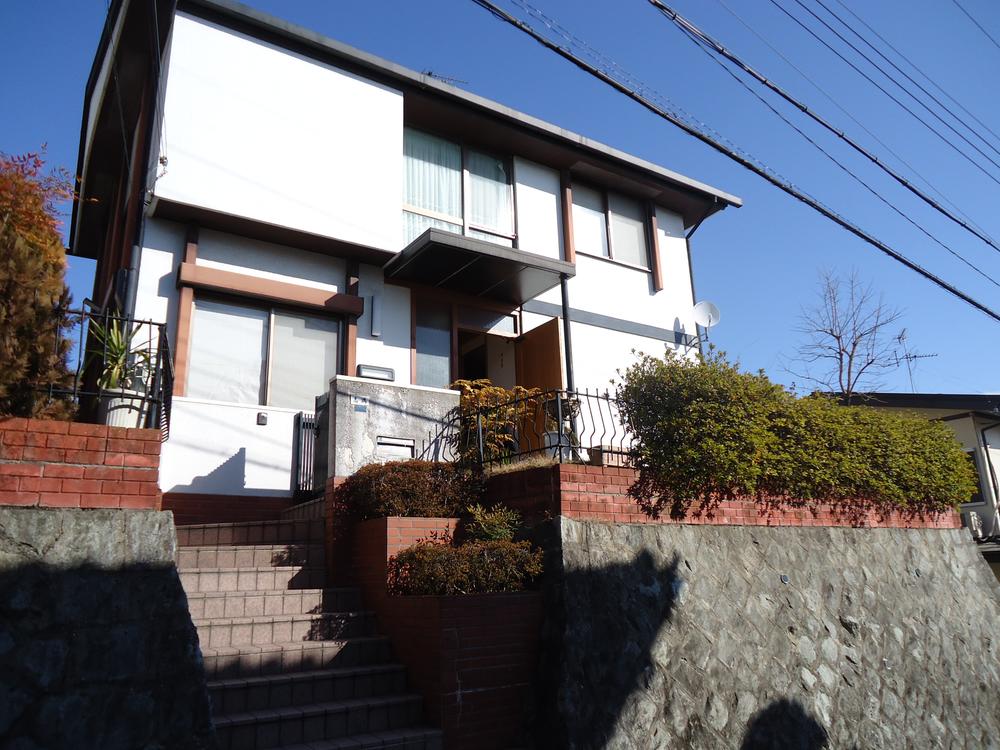 Local (January 2013) Shooting
現地(2013年1月)撮影
Floor plan間取り図 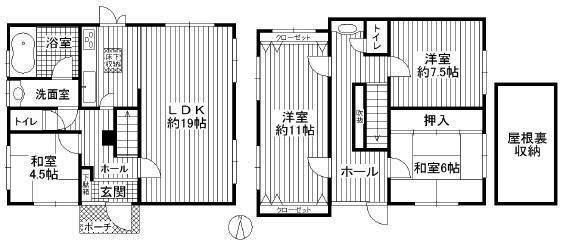 15.8 million yen, 4LDK + S (storeroom), Land area 163.98 sq m , Building area 113.88 sq m
1580万円、4LDK+S(納戸)、土地面積163.98m2、建物面積113.88m2
Local appearance photo現地外観写真 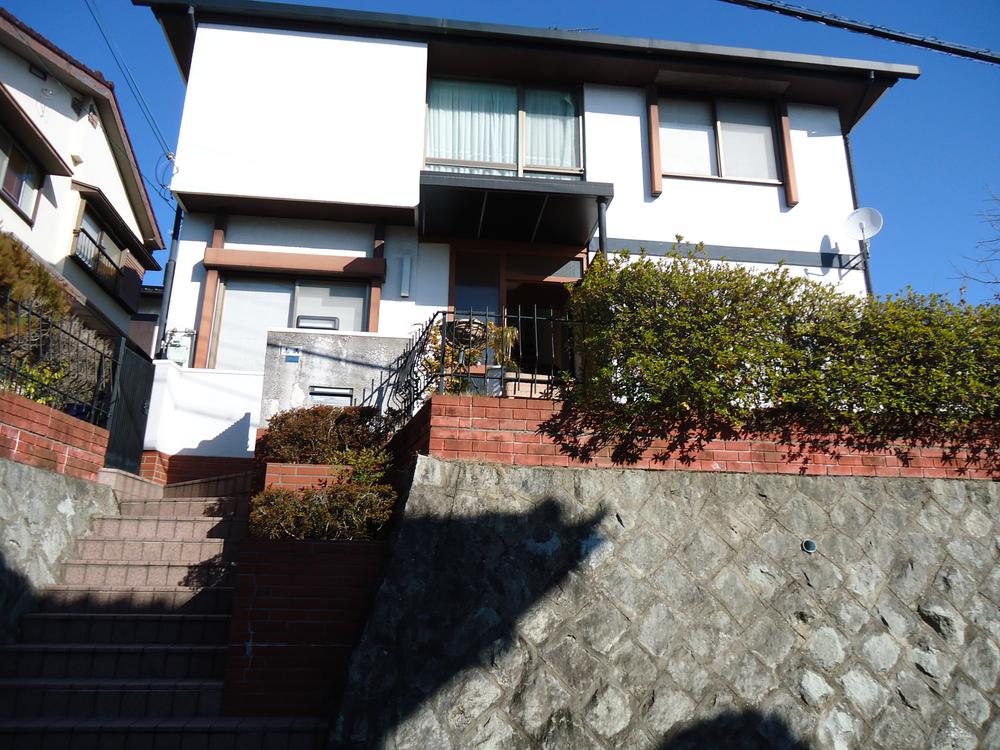 Local (January 2013) Shooting
現地(2013年1月)撮影
Livingリビング 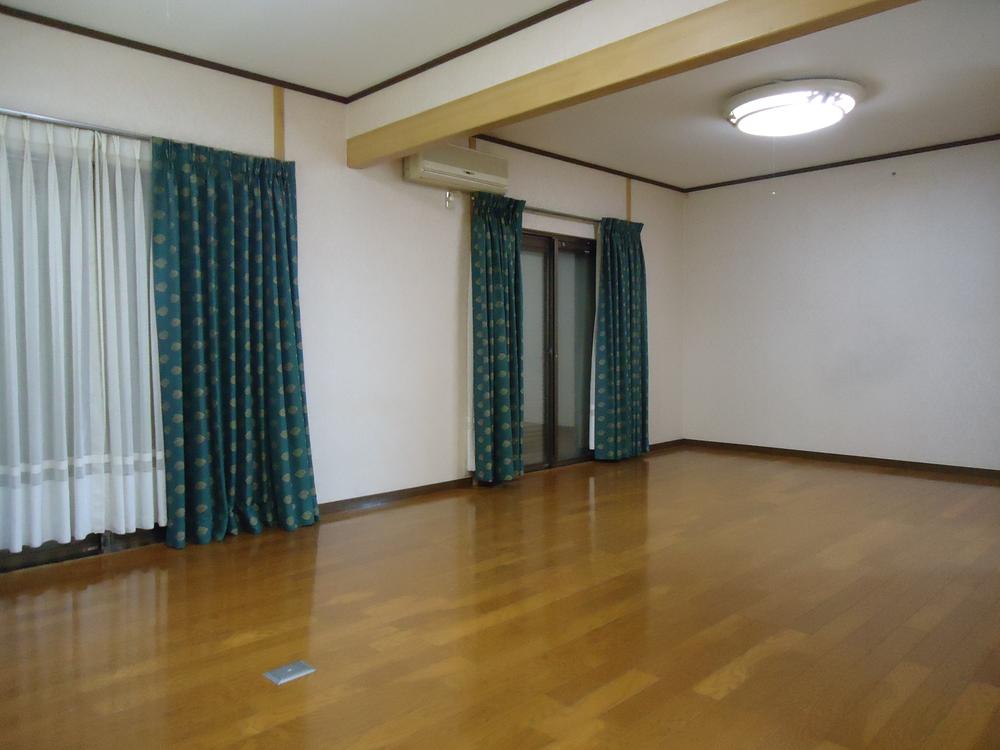 Room (May 2013) Shooting
室内(2013年5月)撮影
Bathroom浴室 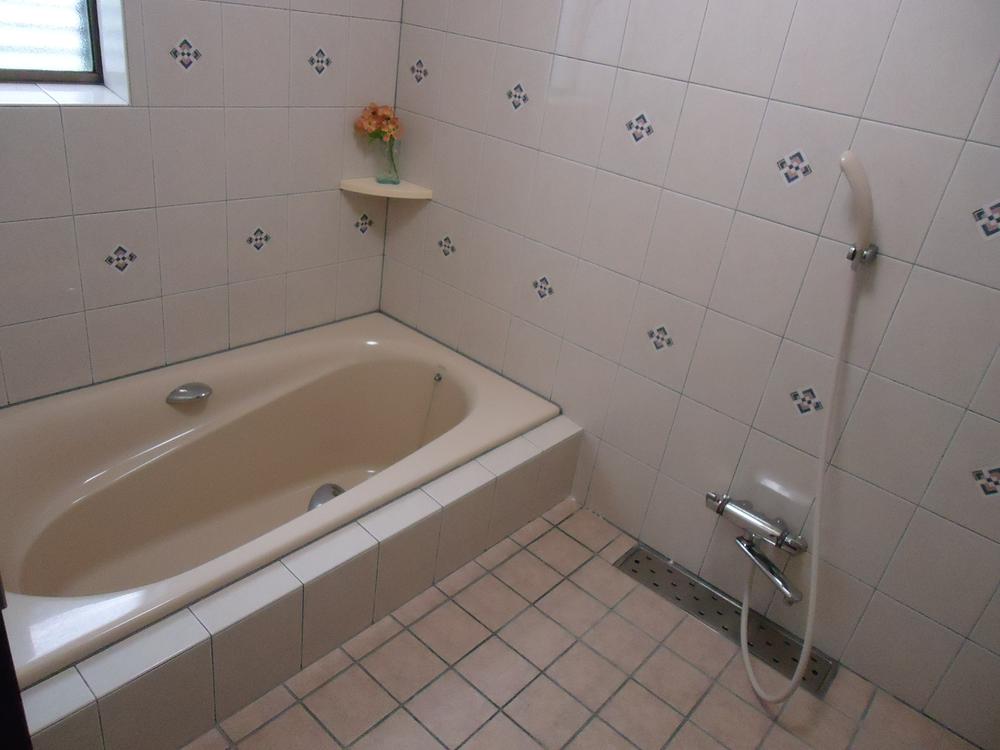 Room (May 2013) Shooting
室内(2013年5月)撮影
Kitchenキッチン 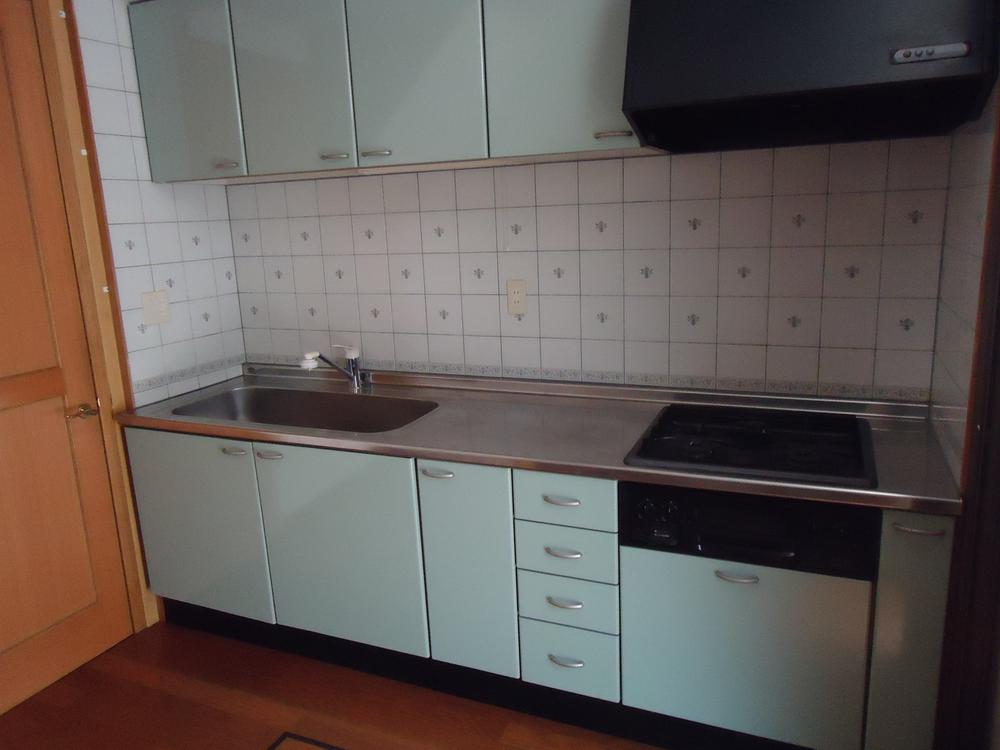 Room (May 2013) Shooting
室内(2013年5月)撮影
Entrance玄関 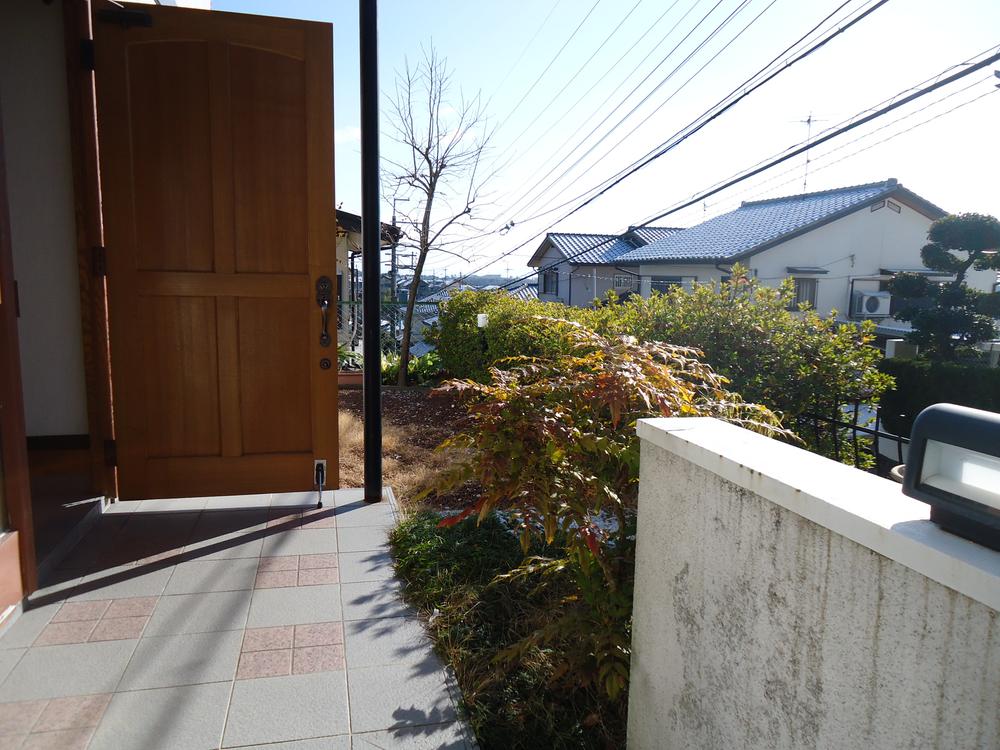 Local (January 2013) Shooting
現地(2013年1月)撮影
Wash basin, toilet洗面台・洗面所 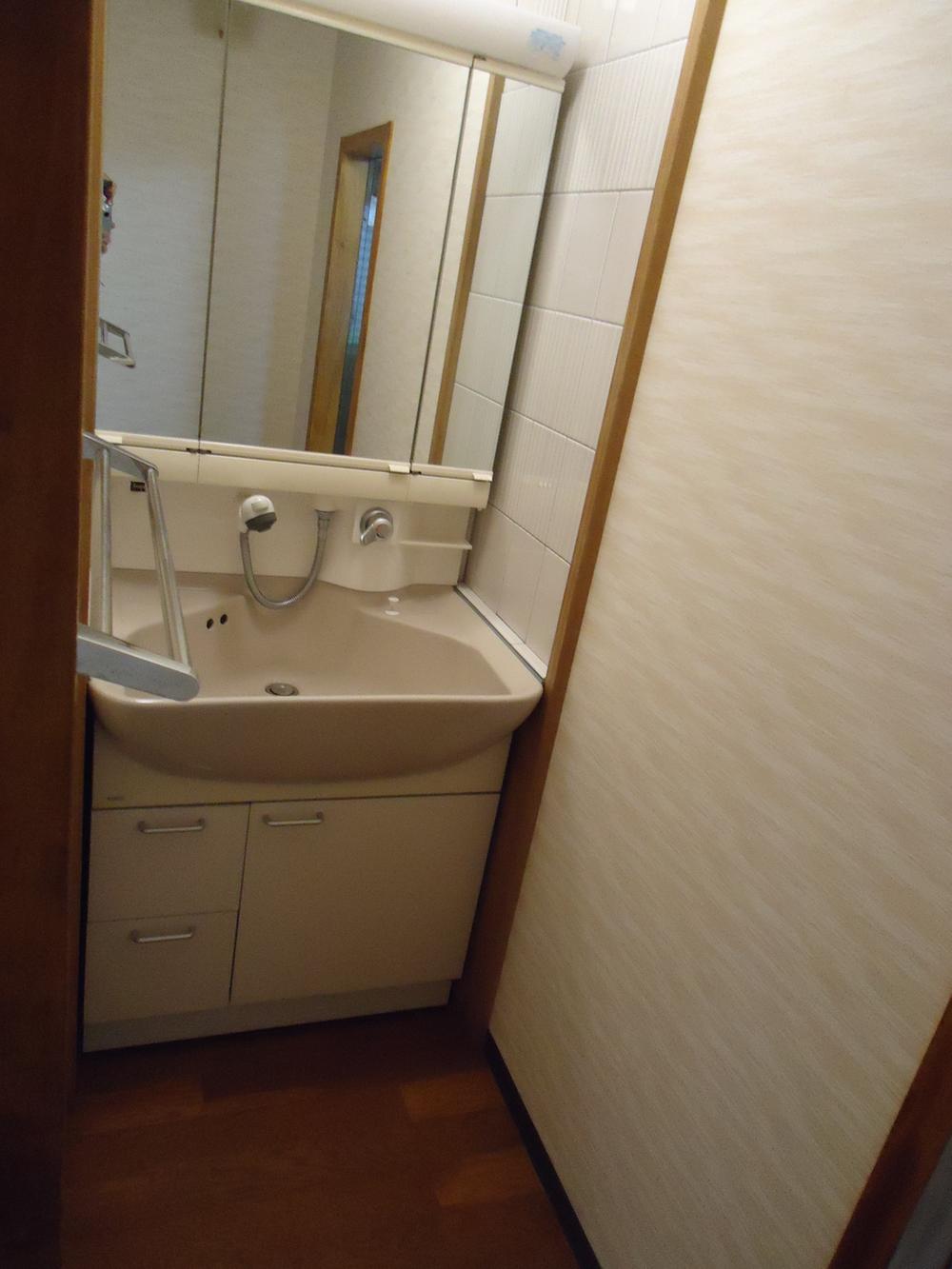 Room (May 2013) Shooting
室内(2013年5月)撮影
Garden庭 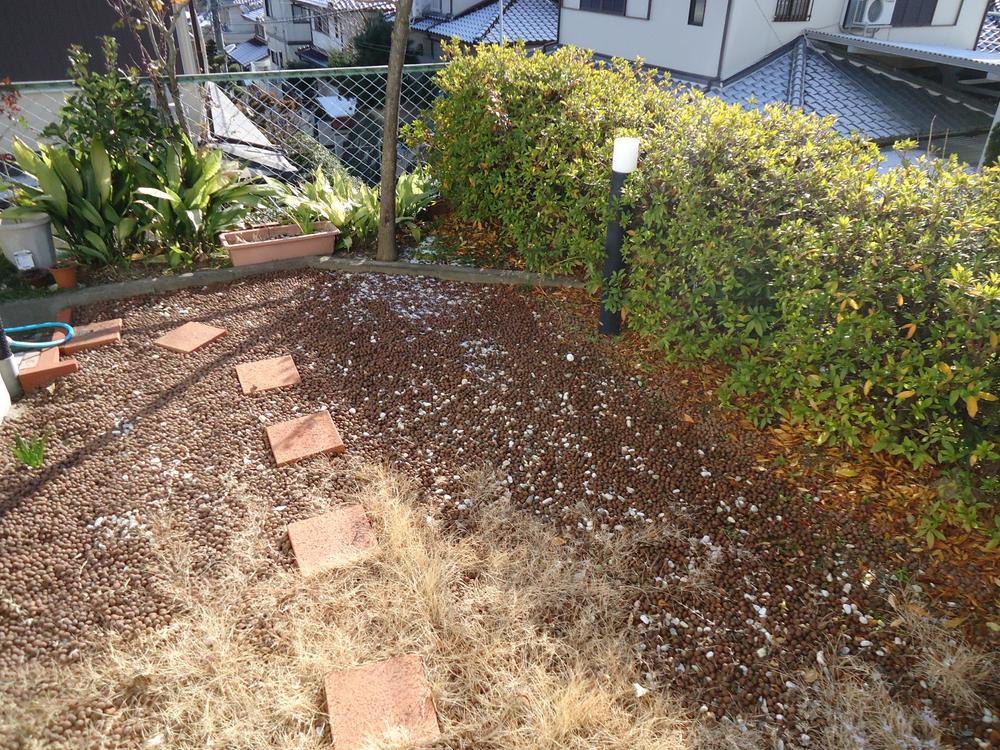 Local (January 2013) Shooting
現地(2013年1月)撮影
Other introspectionその他内観 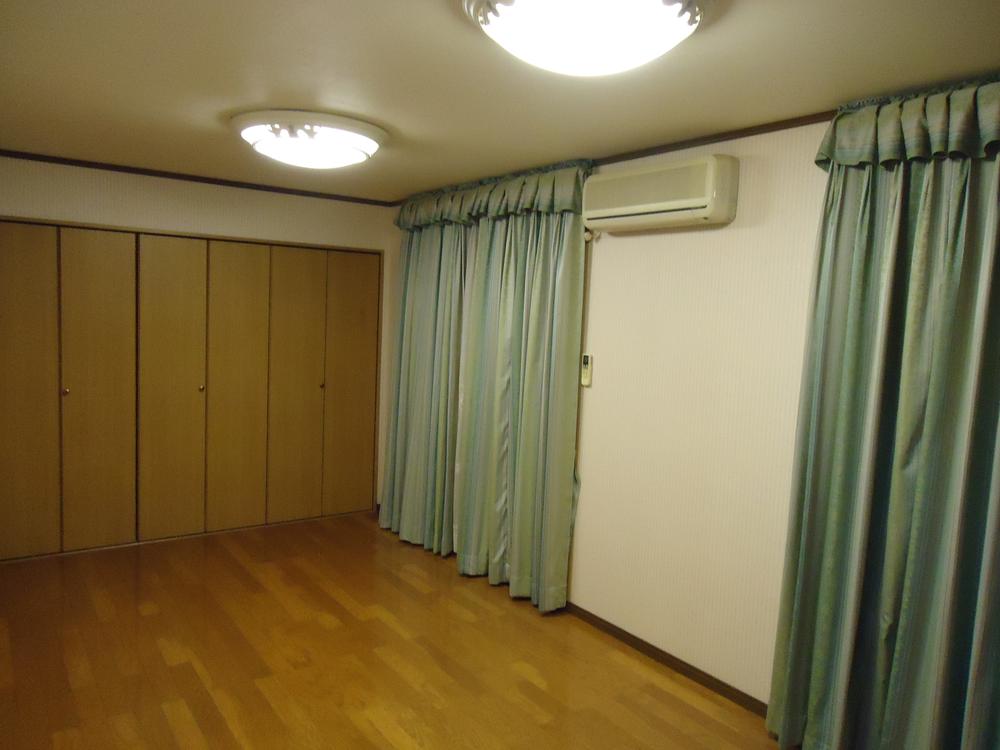 Room (May 2013) Shooting
室内(2013年5月)撮影
View photos from the dwelling unit住戸からの眺望写真 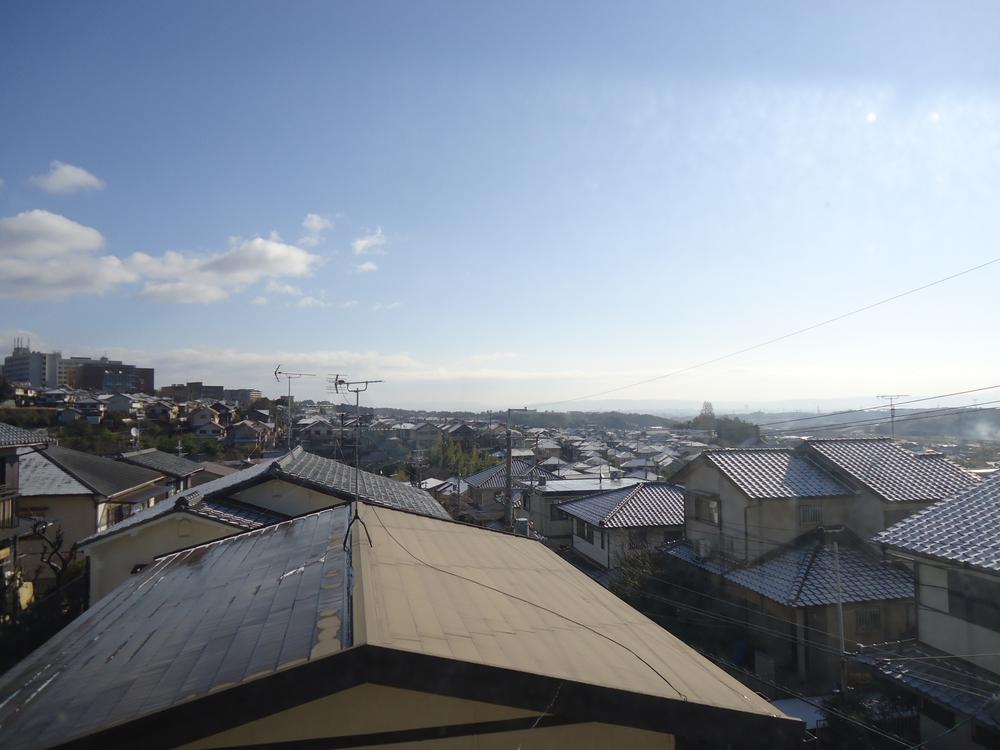 View from the site (January 2013) Shooting
現地からの眺望(2013年1月)撮影
Location
|












