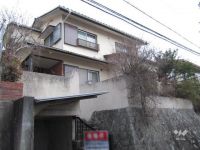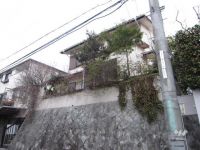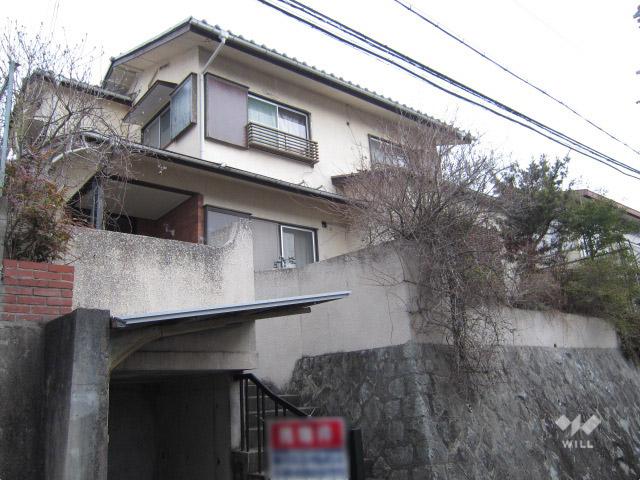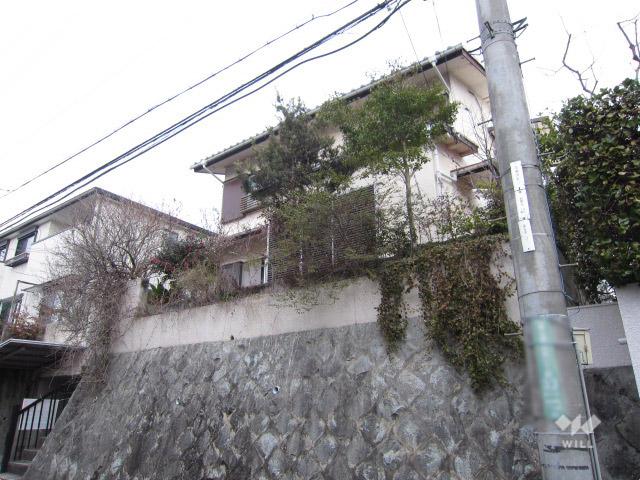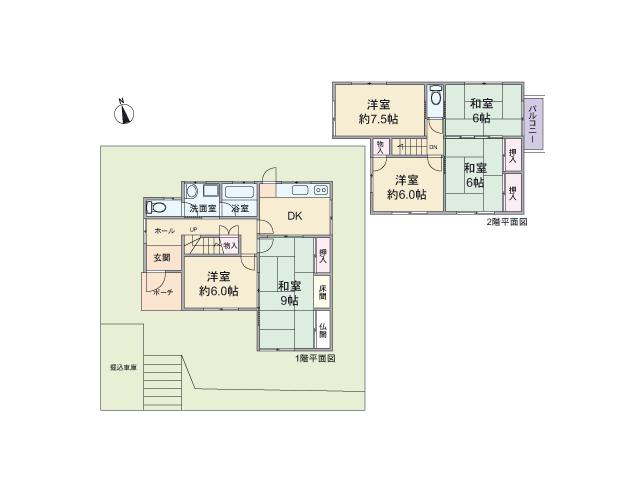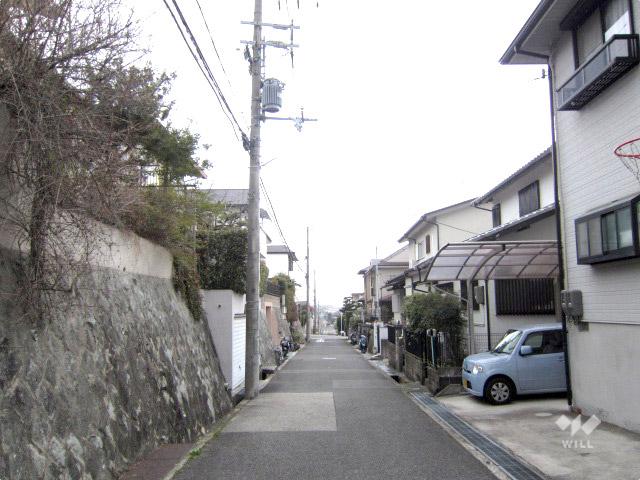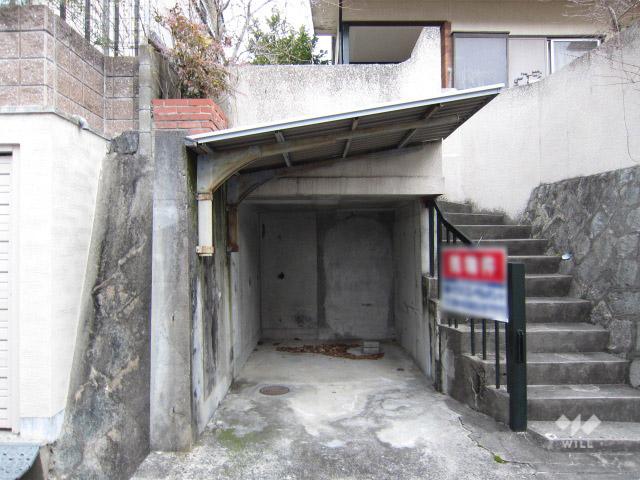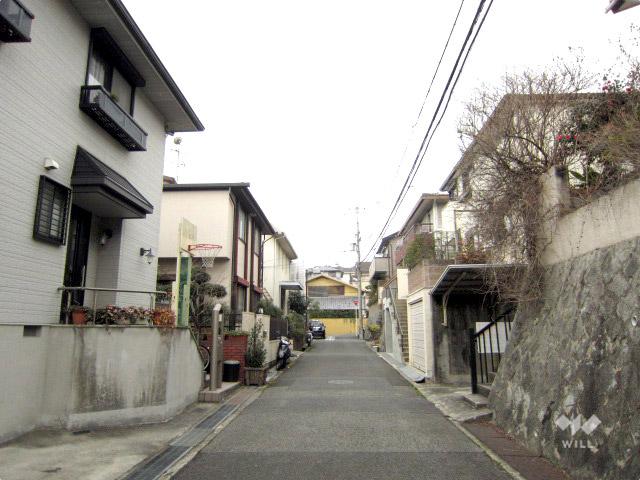|
|
Osaka Prefecture Mino
大阪府箕面市
|
|
Northern Osaka Express "Senri" bus 22 minutes Higashiyama South Park walk 12 minutes
北大阪急行「千里中央」バス22分東山南公園歩12分
|
|
Land 50 square meters or more, Facing south, Good view, Yang per good, 2 along the line more accessible, Starting stationese-style room, Toilet 2 places, 2-story, All room 6 tatami mats or more
土地50坪以上、南向き、眺望良好、陽当り良好、2沿線以上利用可、始発駅、和室、トイレ2ヶ所、2階建、全居室6畳以上
|
|
Land 50 square meters or more, Facing south, Good view, Yang per good, 2 along the line more accessible, Starting stationese-style room, Toilet 2 places, 2-story, All room 6 tatami mats or more
土地50坪以上、南向き、眺望良好、陽当り良好、2沿線以上利用可、始発駅、和室、トイレ2ヶ所、2階建、全居室6畳以上
|
Features pickup 特徴ピックアップ | | 2 along the line more accessible / Land 50 square meters or more / Facing south / Yang per good / Japanese-style room / Starting station / Toilet 2 places / 2-story / Good view / All room 6 tatami mats or more 2沿線以上利用可 /土地50坪以上 /南向き /陽当り良好 /和室 /始発駅 /トイレ2ヶ所 /2階建 /眺望良好 /全居室6畳以上 |
Price 価格 | | 16.8 million yen 1680万円 |
Floor plan 間取り | | 6DK 6DK |
Units sold 販売戸数 | | 1 units 1戸 |
Land area 土地面積 | | 166.89 sq m (registration) 166.89m2(登記) |
Building area 建物面積 | | 110.89 sq m (registration) 110.89m2(登記) |
Driveway burden-road 私道負担・道路 | | Nothing, South 4.6m width (contact the road width 13.2m) 無、南4.6m幅(接道幅13.2m) |
Completion date 完成時期(築年月) | | May 1975 1975年5月 |
Address 住所 | | Osaka Prefecture Mino Aomataninishi 7 大阪府箕面市粟生間谷西7 |
Traffic 交通 | | Northern Osaka Express "Senri" bus 22 minutes Higashiyama South Park walk 12 minutes 北大阪急行「千里中央」バス22分東山南公園歩12分
|
Related links 関連リンク | | [Related Sites of this company] 【この会社の関連サイト】 |
Contact お問い合せ先 | | TEL: 0800-603-2073 [Toll free] mobile phone ・ Also available from PHS
Caller ID is not notified
Please contact the "saw SUUMO (Sumo)"
If it does not lead, If the real estate company TEL:0800-603-2073【通話料無料】携帯電話・PHSからもご利用いただけます
発信者番号は通知されません
「SUUMO(スーモ)を見た」と問い合わせください
つながらない方、不動産会社の方は
|
Building coverage, floor area ratio 建ぺい率・容積率 | | Fifty percent ・ Hundred percent 50%・100% |
Time residents 入居時期 | | Consultation 相談 |
Land of the right form 土地の権利形態 | | Ownership 所有権 |
Structure and method of construction 構造・工法 | | Wooden 2-story 木造2階建 |
Use district 用途地域 | | One low-rise 1種低層 |
Other limitations その他制限事項 | | Landscape district, Shade limit Yes 景観地区、日影制限有 |
Overview and notices その他概要・特記事項 | | Facilities: Public Water Supply, This sewage, City gas, Parking: Garage 設備:公営水道、本下水、都市ガス、駐車場:車庫 |
Company profile 会社概要 | | <Mediation> Minister of Land, Infrastructure and Transport (3) Will Real Estate Sales Minoo office No. 006447 (Ltd.) Will Yubinbango562-0001 Osaka Prefecture Mino Mino 5-1-55 <仲介>国土交通大臣(3)第006447号ウィル不動産販売 箕面営業所(株)ウィル〒562-0001 大阪府箕面市箕面5-1-55 |
