Used Homes » Kansai » Osaka prefecture » Mino
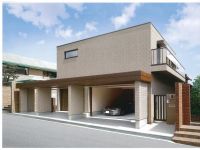 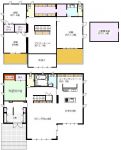
| | Osaka Prefecture Mino 大阪府箕面市 |
| Hankyū Minoo Line "Sakurai" walk 11 minutes 阪急箕面線「桜井」歩11分 |
| ■ Hybrid housing of New ceramic outer wall lightweight steel frame. Heisei built shallow properties of 21 December architecture! ■ Is the property to meet the demand that want to live in a functional and sophisticated space. ■ニューセラミック外壁軽量鉄骨造のハイブリッド住宅。平成21年12月建築の築浅物件です!■機能的で洗練された空間に住みたいという需要に応える物件です。 |
| ■ Of course, living space of sublime comfort, It gives status to people who live in the calm appearance. ■ All-electric, Dish washing dryer, Bathroom Dryer, Otobasu, TV with bathroom, Built garage, Shutter garage, etc., Well-equipped! These commitment become one, Us with a person who is not in you live in a rich feeling. ■ Hankyū Minoo Line from "Sakurai Station" is about 11 minutes and a good location walk ■ LDK is spacious 20 tatami mats or more! You can enjoy a leisurely family reunion. ■ Parking because three possible, Also you can also use the car daddy mom. It is very useful even when the visitor ■ Because with floor heating, You can spend winter warm. ■ Because each room there is in the housing, It is very convenient! ■気品あふれるゆとりの住空間はもちろん、落ち着いた外観で住まう人にステイタスを与えます。■オール電化、食器洗乾燥機、浴室乾燥機、オートバス、TV付浴室、ビルトガレージ、 シャッター車庫など、充実の設備!これらのこだわりがひとつになり、お住まいになられる方を豊かな気持ちにしてくれます。■阪急箕面線「桜井駅」から徒歩約11分と好立地です■LDKは広々20畳以上! ゆったりと家族団らんを楽しんでいただけます。■駐車3台可能なので、ママもパパも車利用ができます。来客時にも大変便利ですね■床暖房付きなので、冬もあたたかく過ごしていただけます。■各部屋に収納があるので、大変便利です! |
Features pickup 特徴ピックアップ | | Construction housing performance with evaluation / Design house performance with evaluation / Long-term high-quality housing / Corresponding to the flat-35S / Seismic fit / Parking three or more possible / Immediate Available / 2 along the line more accessible / LDK20 tatami mats or more / Land more than 100 square meters / Energy-saving water heaters / It is close to the city / System kitchen / Bathroom Dryer / All room storage / A quiet residential area / Japanese-style room / Shaping land / garden / Washbasin with shower / Face-to-face kitchen / Security enhancement / Shutter - garage / Wide balcony / Toilet 2 places / Bathroom 1 tsubo or more / 2-story / 2 or more sides balcony / Otobasu / Warm water washing toilet seat / TV with bathroom / Nantei / The window in the bathroom / Atrium / TV monitor interphone / Urban neighborhood / Wood deck / IH cooking heater / Built garage / Dish washing dryer / Walk-in closet / All room 6 tatami mats or more / Water filter / All-electric / City gas / Whirlpool / BS ・ CS ・ CATV / Flat terrain / 2 family house / Attic storage / Floor heating 建設住宅性能評価付 /設計住宅性能評価付 /長期優良住宅 /フラット35Sに対応 /耐震適合 /駐車3台以上可 /即入居可 /2沿線以上利用可 /LDK20畳以上 /土地100坪以上 /省エネ給湯器 /市街地が近い /システムキッチン /浴室乾燥機 /全居室収納 /閑静な住宅地 /和室 /整形地 /庭 /シャワー付洗面台 /対面式キッチン /セキュリティ充実 /シャッタ-車庫 /ワイドバルコニー /トイレ2ヶ所 /浴室1坪以上 /2階建 /2面以上バルコニー /オートバス /温水洗浄便座 /TV付浴室 /南庭 /浴室に窓 /吹抜け /TVモニタ付インターホン /都市近郊 /ウッドデッキ /IHクッキングヒーター /ビルトガレージ /食器洗乾燥機 /ウォークインクロゼット /全居室6畳以上 /浄水器 /オール電化 /都市ガス /ジェットバス /BS・CS・CATV /平坦地 /2世帯住宅 /屋根裏収納 /床暖房 | Event information イベント情報 | | (Please be sure to ask in advance) (事前に必ずお問い合わせください) | Price 価格 | | 100 million 73.9 million yen 1億7390万円 | Floor plan 間取り | | 4LDK + S (storeroom) 4LDK+S(納戸) | Units sold 販売戸数 | | 1 units 1戸 | Total units 総戸数 | | 2 units 2戸 | Land area 土地面積 | | 445.32 sq m (134.70 tsubo) (Registration) 445.32m2(134.70坪)(登記) | Building area 建物面積 | | 416.21 sq m (125.90 tsubo) (Registration) 416.21m2(125.90坪)(登記) | Driveway burden-road 私道負担・道路 | | Nothing, West 5.3m width (contact the road width 15m) 無、西5.3m幅(接道幅15m) | Completion date 完成時期(築年月) | | December 2009 2009年12月 | Address 住所 | | Osaka Prefecture Mino Sakuragaoka 2 大阪府箕面市桜ケ丘2 | Traffic 交通 | | Hankyū Minoo Line "Sakurai" walk 11 minutes
Hankyū Minoo Line "Makiochi" walk 13 minutes 阪急箕面線「桜井」歩11分
阪急箕面線「牧落」歩13分
| Person in charge 担当者より | | Rep Hashimoto 担当者橋本 | Contact お問い合せ先 | | Misawa Homes Kinki (Ltd.) TEL: 0800-600-1332 [Toll free] mobile phone ・ Also available from PHS
Caller ID is not notified
Please contact the "saw SUUMO (Sumo)"
If it does not lead, If the real estate company ミサワホーム近畿(株)TEL:0800-600-1332【通話料無料】携帯電話・PHSからもご利用いただけます
発信者番号は通知されません
「SUUMO(スーモ)を見た」と問い合わせください
つながらない方、不動産会社の方は
| Building coverage, floor area ratio 建ぺい率・容積率 | | 60% ・ 150% 60%・150% | Time residents 入居時期 | | Immediate available 即入居可 | Land of the right form 土地の権利形態 | | Ownership 所有権 | Structure and method of construction 構造・工法 | | Light-gauge steel 2-story (unit construction method) 軽量鉄骨2階建(ユニット工法) | Construction 施工 | | Misawa Homes Ceramic Co., Ltd. ミサワホームセラミック(株) | Use district 用途地域 | | One low-rise 1種低層 | Other limitations その他制限事項 | | Regulations have by the Landscape Act, Residential land development construction regulation area, Height district, Setback Yes, Building Agreement Yes 景観法による規制有、宅地造成工事規制区域、高度地区、壁面後退有、建築協定有 | Overview and notices その他概要・特記事項 | | Contact: Hashimoto, Facilities: Public Water Supply, This sewage, City gas, Parking: Garage 担当者:橋本、設備:公営水道、本下水、都市ガス、駐車場:車庫 | Company profile 会社概要 | | <Mediation> Minister of Land, Infrastructure and Transport (5) No. 005068 (Corporation) Kinki district Real Estate Fair Trade Council member Misawa Homes Kinki Ltd. Yubinbango530-0003 Osaka, Kita-ku, Osaka Dojima 2-2-2 <仲介>国土交通大臣(5)第005068号(公社)近畿地区不動産公正取引協議会会員 ミサワホーム近畿(株)〒530-0003 大阪府大阪市北区堂島2-2-2 |
Local appearance photo現地外観写真 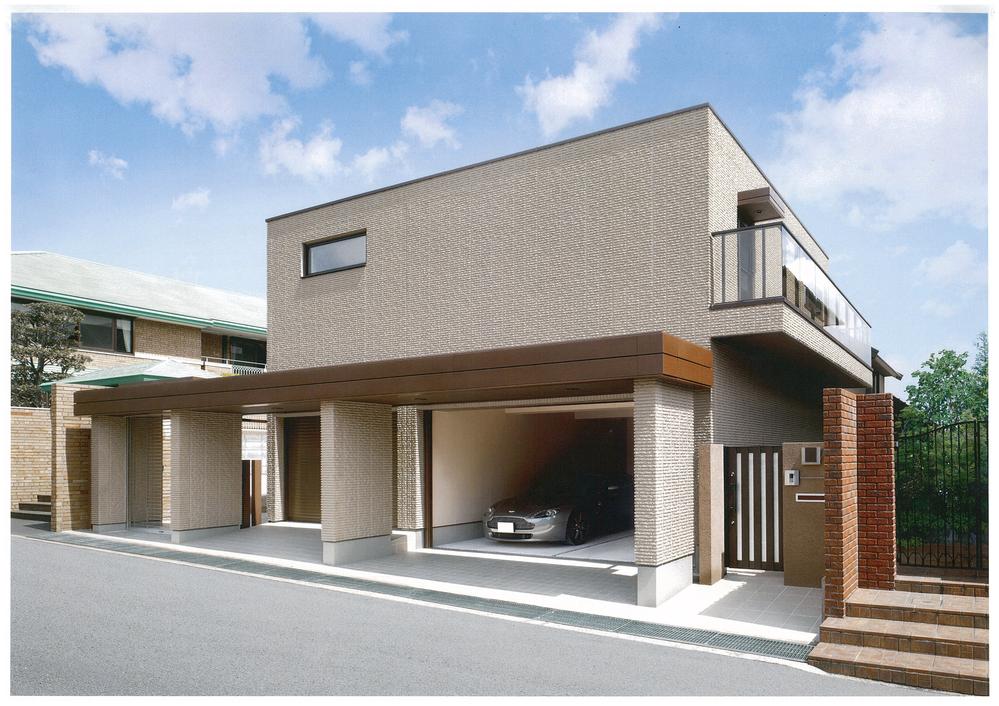 Local (12 May 2009) Shooting
現地(2009年12月)撮影
Floor plan間取り図 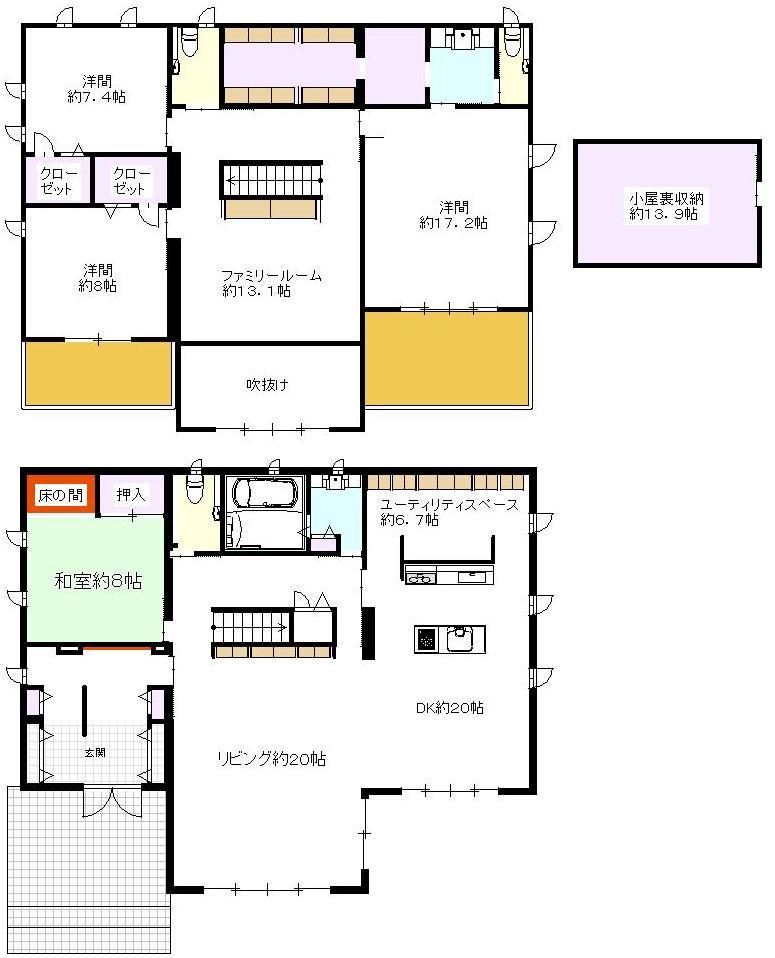 100 million 73.9 million yen, 4LDK + S (storeroom), Land area 445.32 sq m , Building area 416.21 sq m
1億7390万円、4LDK+S(納戸)、土地面積445.32m2、建物面積416.21m2
 100 million 73.9 million yen, 4LDK + S (storeroom), Land area 445.32 sq m , Building area 416.21 sq m
1億7390万円、4LDK+S(納戸)、土地面積445.32m2、建物面積416.21m2
Livingリビング 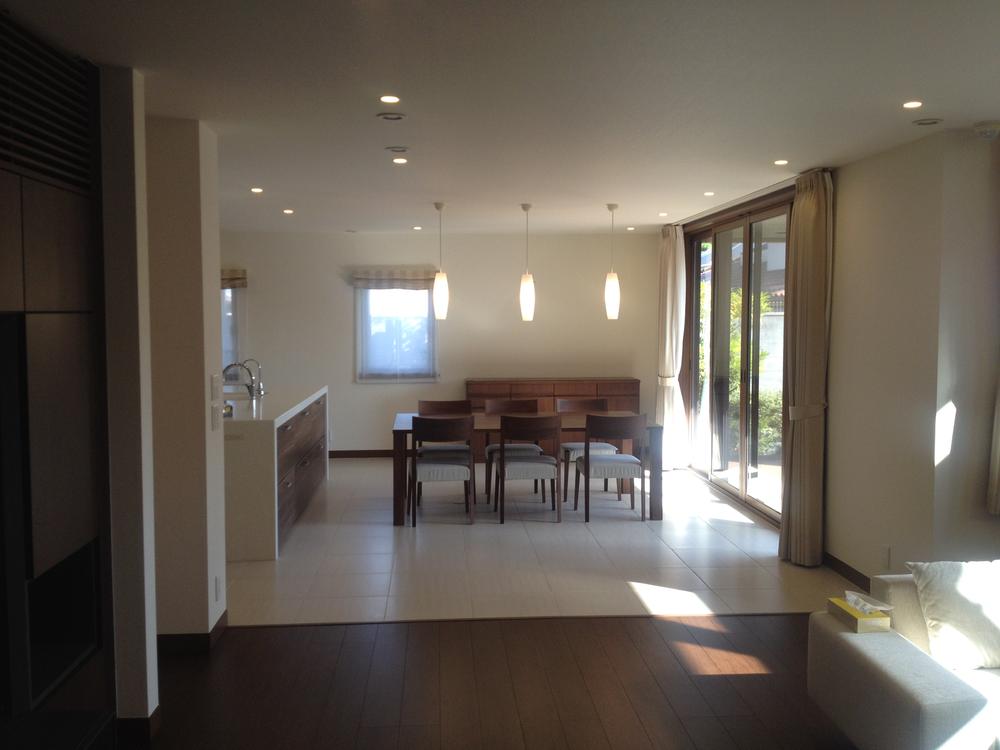 Indoor (11 May 2013) Shooting
室内(2013年11月)撮影
Bathroom浴室 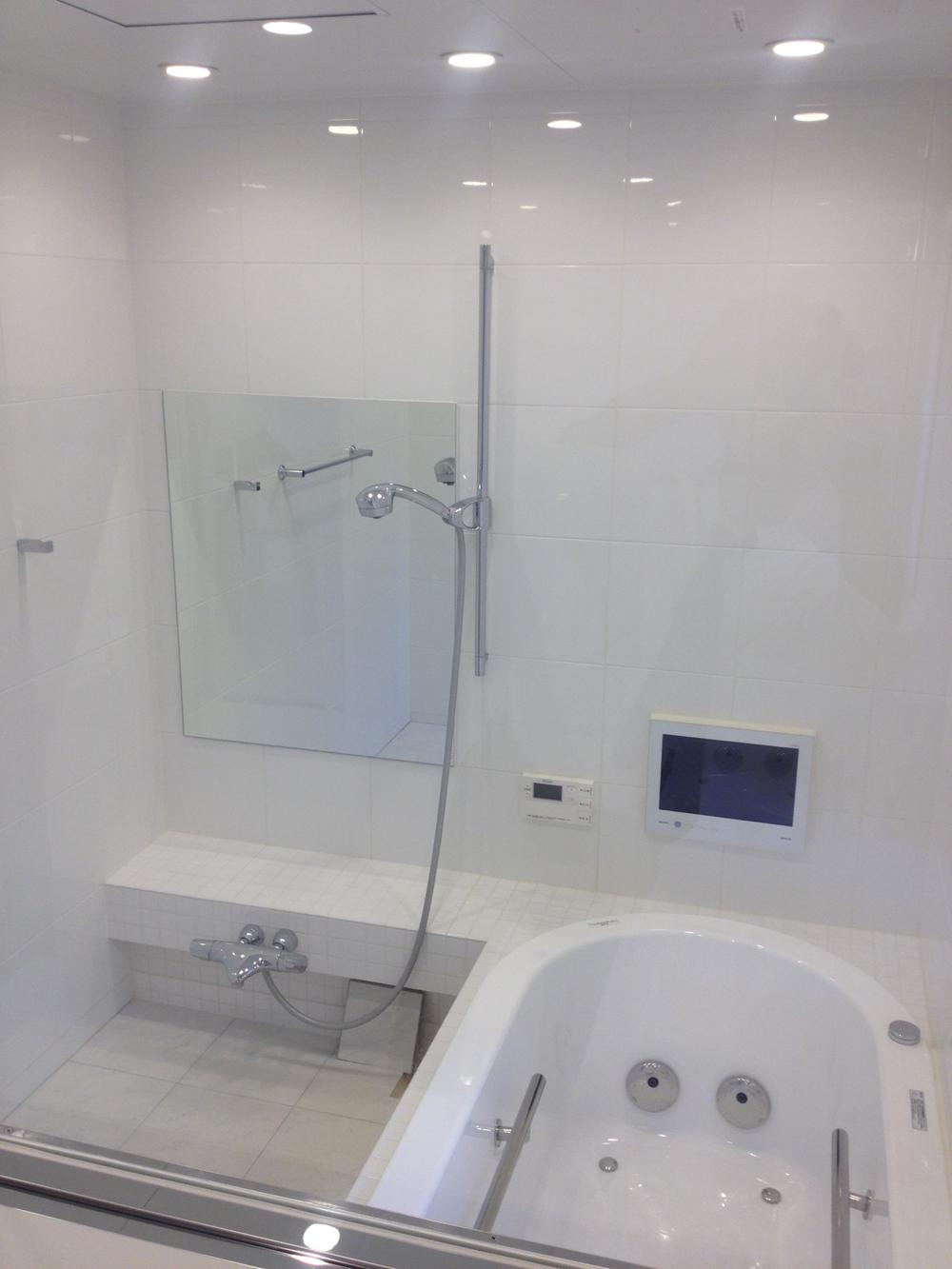 Indoor (11 May 2013) Shooting
室内(2013年11月)撮影
Kitchenキッチン 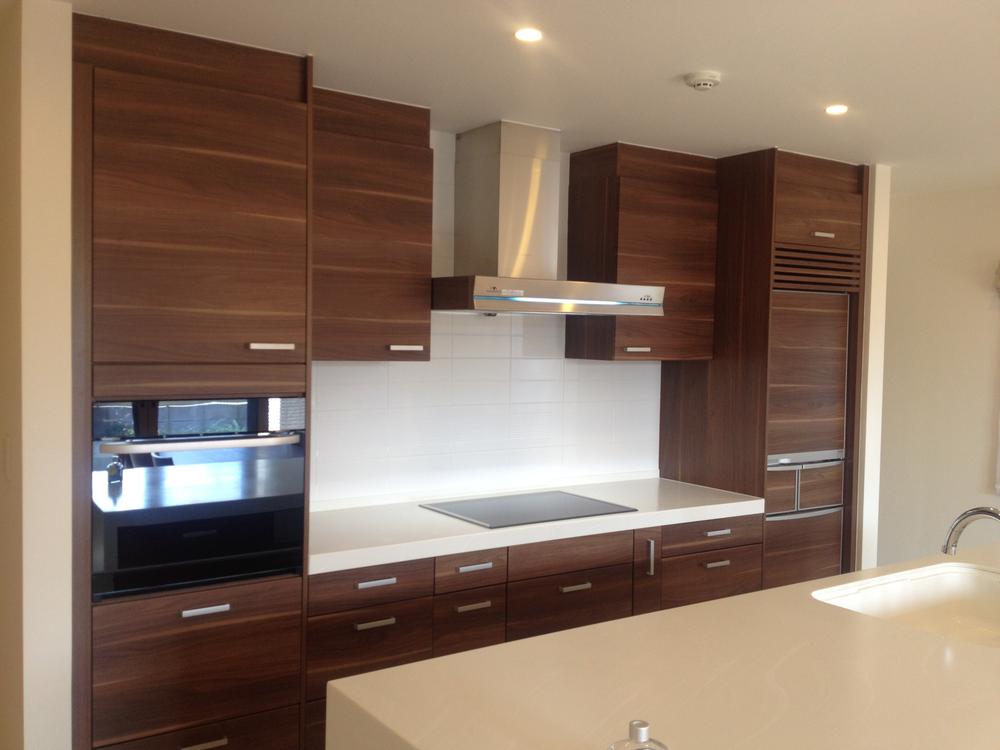 Indoor (11 May 2013) Shooting
室内(2013年11月)撮影
Entrance玄関 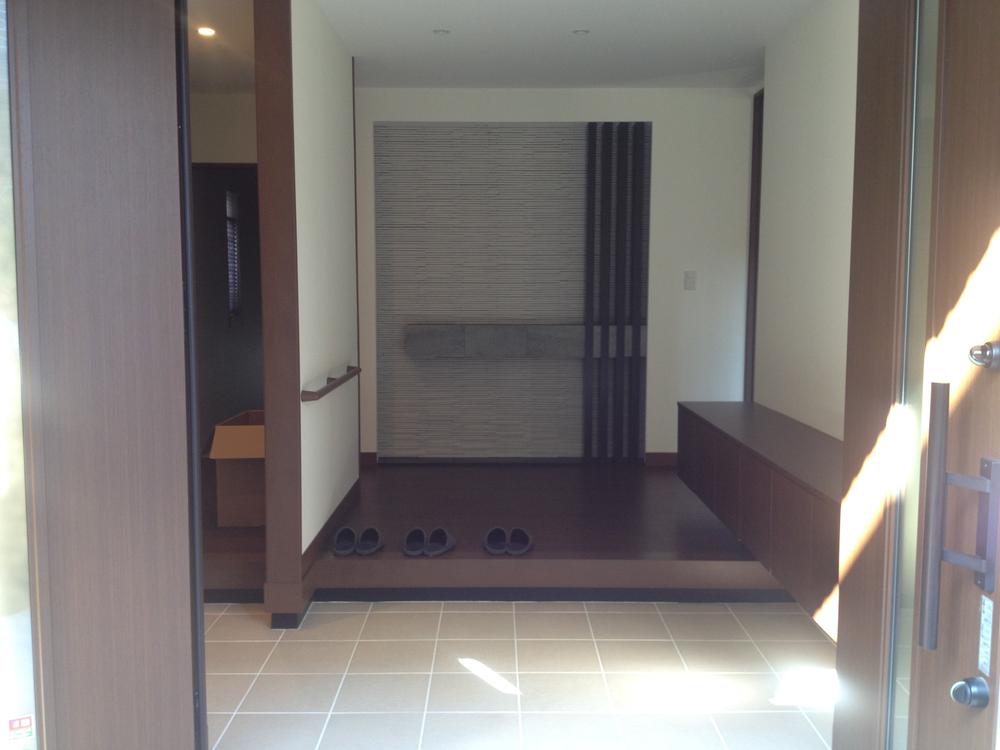 Indoor (11 May 2013) Shooting
室内(2013年11月)撮影
Wash basin, toilet洗面台・洗面所 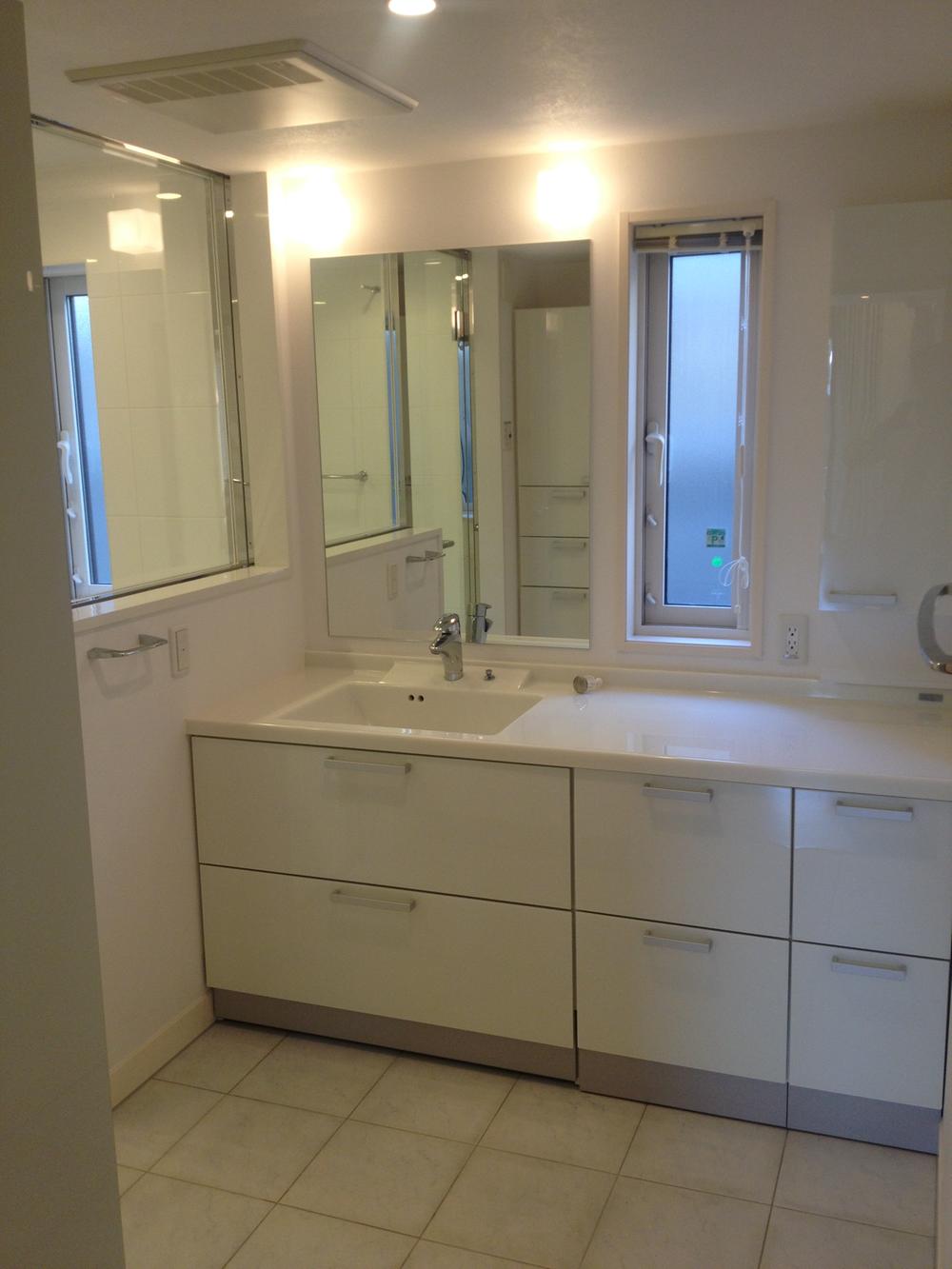 Indoor (11 May 2013) Shooting
室内(2013年11月)撮影
Garden庭 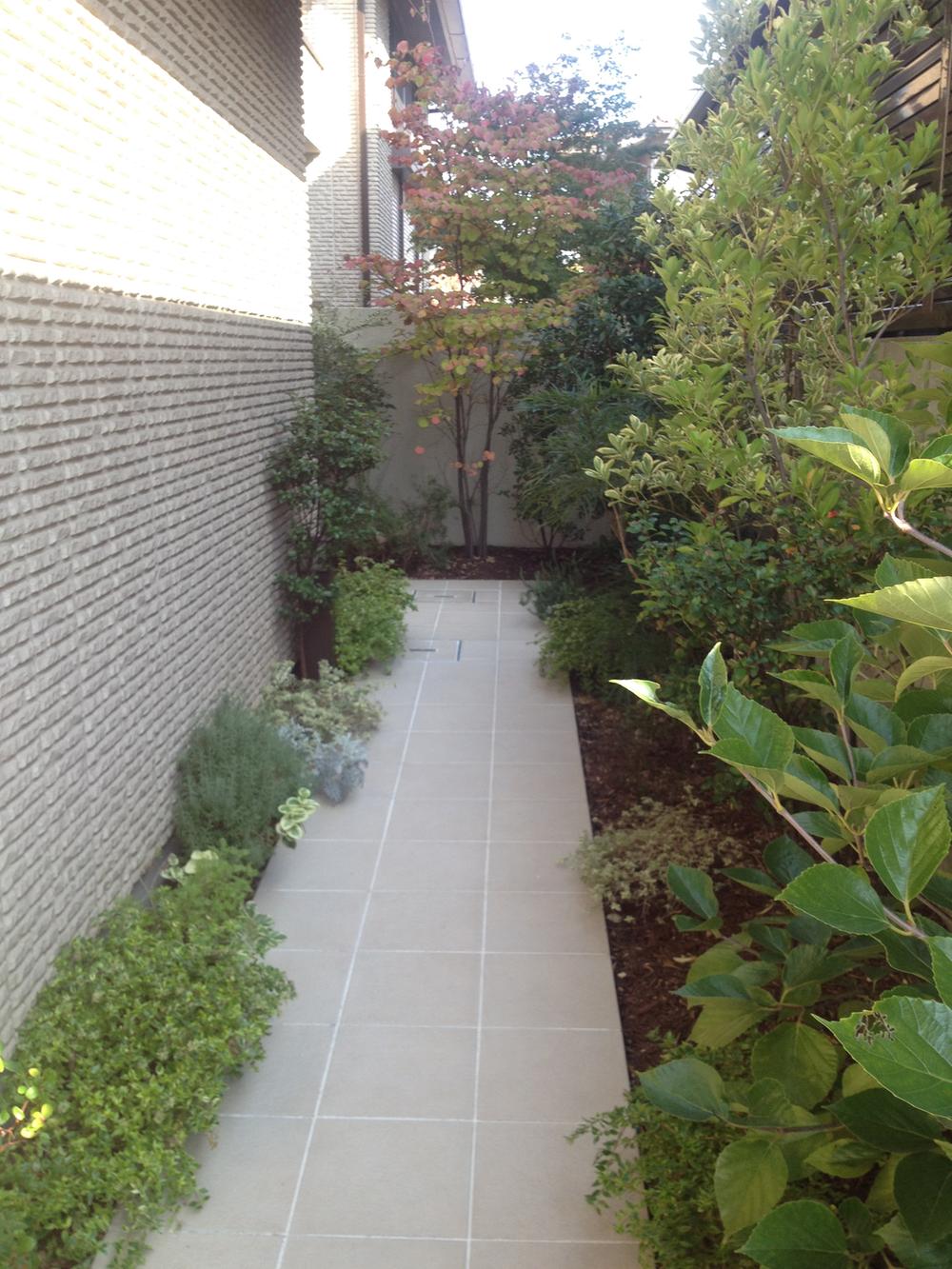 Local (11 May 2013) Shooting
現地(2013年11月)撮影
Parking lot駐車場 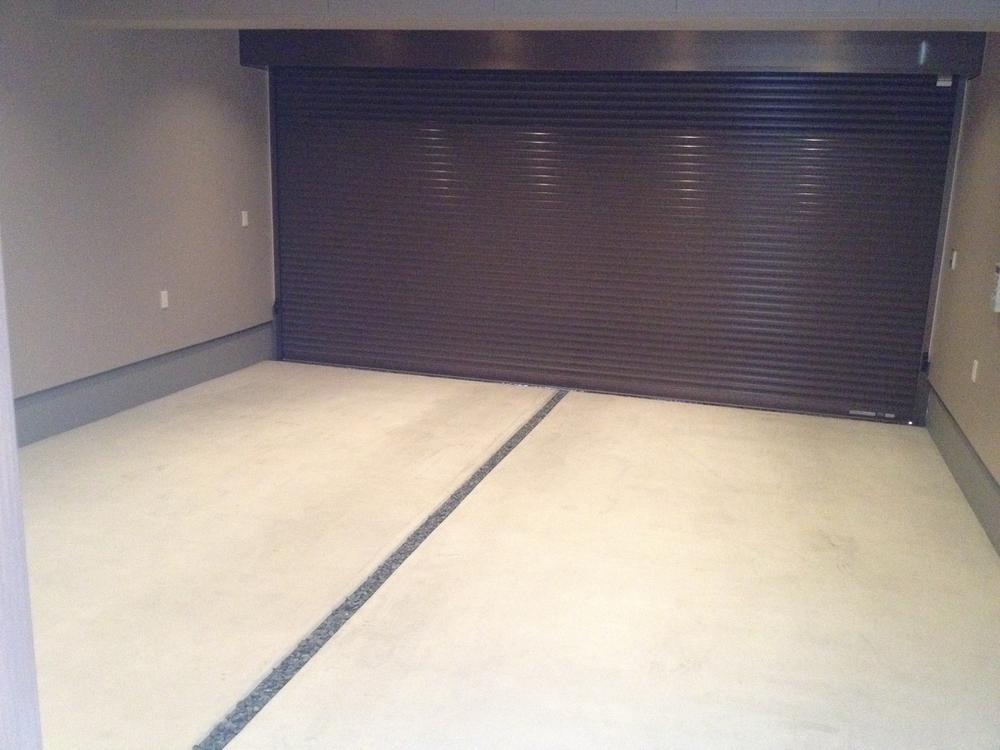 Local (11 May 2013) Shooting
現地(2013年11月)撮影
Other introspectionその他内観 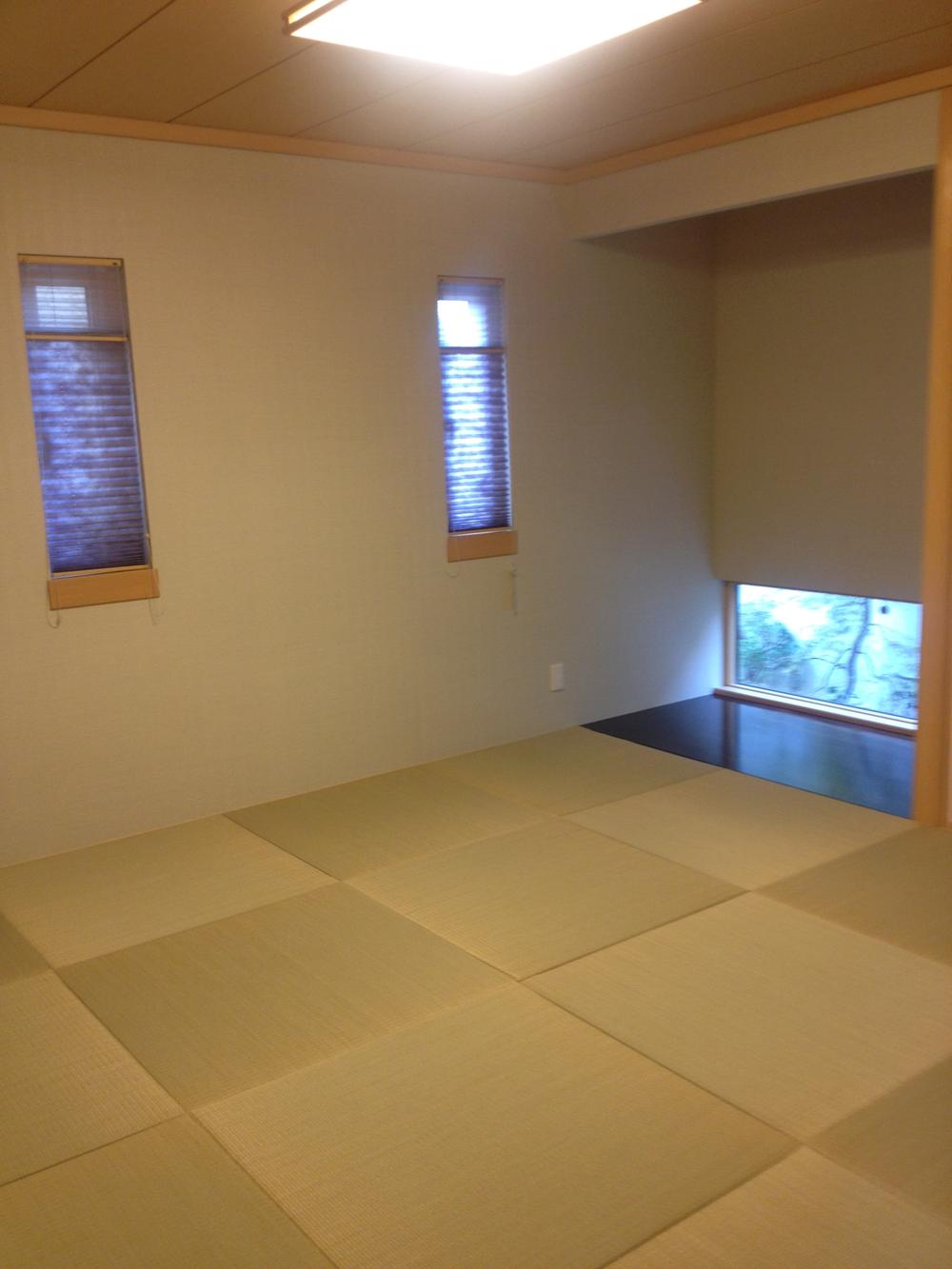 Indoor (11 May 2013) Shooting
室内(2013年11月)撮影
Bathroom浴室 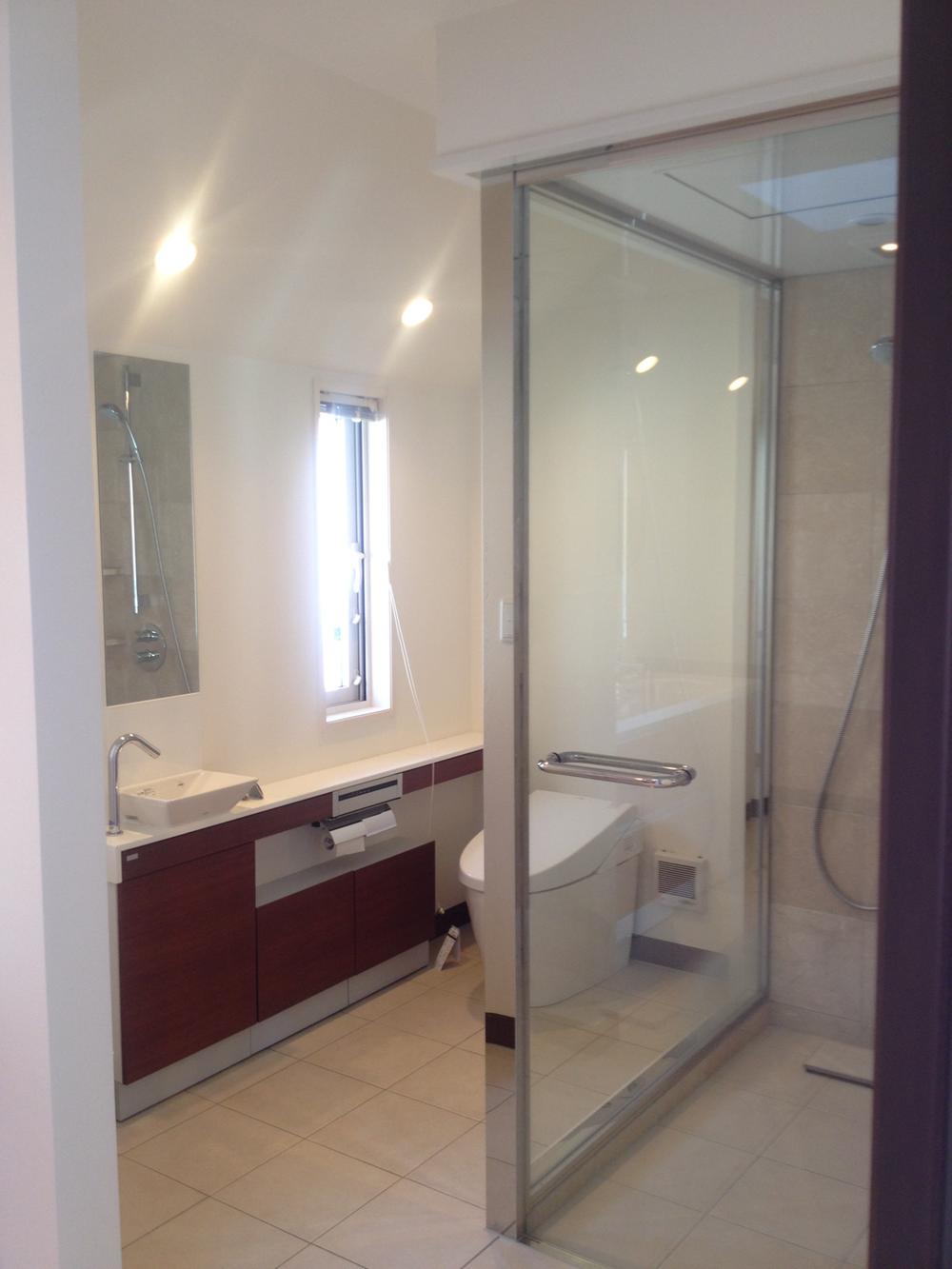 Indoor (11 May 2013) Shooting 2F shower room
室内(2013年11月)撮影 2Fシャワールーム
Other introspectionその他内観 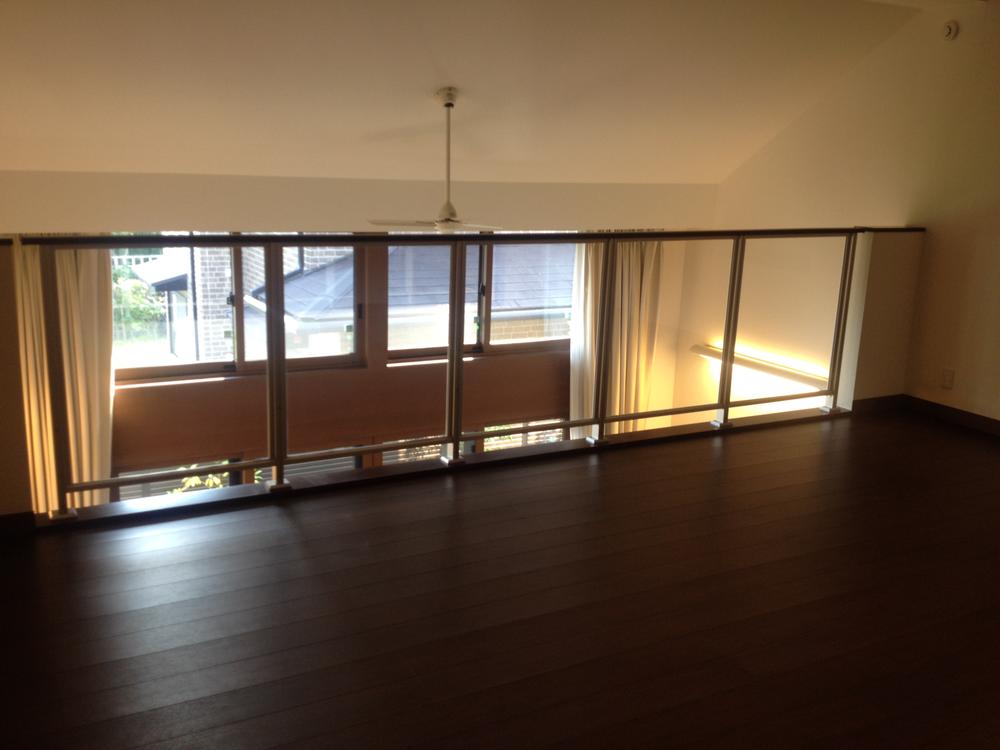 Indoor (11 May 2013) Shooting
室内(2013年11月)撮影
Location
|














