Used Homes » Kansai » Osaka prefecture » Mino
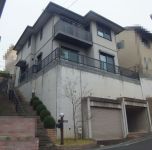 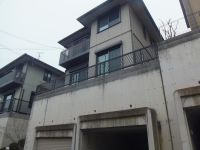
| | Osaka Prefecture Mino 大阪府箕面市 |
| Hankyu Senri Line "Kitasenri" bus 25 minutes ticks housing two steps 4 minutes 阪急千里線「北千里」バス25分間谷住宅2歩4分 |
| Facing south, Parking two Allowed, Shutter garage, LDK15 tatami mats or more, Face-to-face kitchen, Storeroom, All room storage, Shaping land, 2-story, South balcony, Floor heating 南向き、駐車2台可、シャッター車庫、LDK15畳以上、対面式キッチン、納戸、全居室収納、整形地、2階建、南面バルコニー、床暖房 |
| Facing south, Parking two Allowed, Shutter garage, LDK15 tatami mats or more, Face-to-face kitchen, Storeroom, All room storage, Shaping land, 2-story, South balcony, Floor heating 南向き、駐車2台可、シャッター車庫、LDK15畳以上、対面式キッチン、納戸、全居室収納、整形地、2階建、南面バルコニー、床暖房 |
Features pickup 特徴ピックアップ | | Parking two Allowed / Facing south / All room storage / LDK15 tatami mats or more / Shaping land / Face-to-face kitchen / Shutter - garage / 2-story / South balcony / Storeroom / Floor heating 駐車2台可 /南向き /全居室収納 /LDK15畳以上 /整形地 /対面式キッチン /シャッタ-車庫 /2階建 /南面バルコニー /納戸 /床暖房 | Price 価格 | | 16 million yen 1600万円 | Floor plan 間取り | | 4LDK + S (storeroom) 4LDK+S(納戸) | Units sold 販売戸数 | | 1 units 1戸 | Land area 土地面積 | | 154.2 sq m (registration) 154.2m2(登記) | Building area 建物面積 | | 125.7 sq m (registration) 125.7m2(登記) | Driveway burden-road 私道負担・道路 | | Nothing, South 4.6m width (contact the road width 10.6m) 無、南4.6m幅(接道幅10.6m) | Completion date 完成時期(築年月) | | July 2000 2000年7月 | Address 住所 | | Osaka Prefecture Mino Aomatanihigashi 6 大阪府箕面市粟生間谷東6 | Traffic 交通 | | Hankyu Senri Line "Kitasenri" bus 25 minutes ticks housing two steps 4 minutes
Northern Osaka Express "Senri" bus 30 minutes ticks housing two steps 4 minutes 阪急千里線「北千里」バス25分間谷住宅2歩4分
北大阪急行「千里中央」バス30分間谷住宅2歩4分
| Person in charge 担当者より | | Person in charge of real-estate and building Nakamoto TakuHiroshi Age: 20s Nice to meet you! Is Nakamoto. Purchase of real estate, It is "the most impressive shopping in my life.". We are proud to be able to help the shopping full of your dreams. With full force, Nakamoto will support. 担当者宅建中本 卓弘年齢:20代はじめまして!中本です。不動産のご購入は、「人生の中で最も感動的な買物」です。お客様の夢の詰まった買物をお手伝いできる事を誇りに思っています。全力で、中本がサポート致します。 | Contact お問い合せ先 | | TEL: 0800-603-1629 [Toll free] mobile phone ・ Also available from PHS
Caller ID is not notified
Please contact the "saw SUUMO (Sumo)"
If it does not lead, If the real estate company TEL:0800-603-1629【通話料無料】携帯電話・PHSからもご利用いただけます
発信者番号は通知されません
「SUUMO(スーモ)を見た」と問い合わせください
つながらない方、不動産会社の方は
| Expenses 諸費用 | | Rent: 34,121 yen / Month 地代:3万4121円/月 | Building coverage, floor area ratio 建ぺい率・容積率 | | Fifty percent ・ Hundred percent 50%・100% | Time residents 入居時期 | | Consultation 相談 | Land of the right form 土地の権利形態 | | General leasehold (leasehold), Leasehold period remaining 37 years 4 months, ※ Deposit 6.4 million yen will be refunded at the time of expiration. Deposit, It will be included in the listing price. , Leasehold setting registration disabled, Rent revisions are revised every three years, Revised after the rent is determined by prior consultation, Transfer of leasehold ・ Sublease Allowed (landowner consent, Consent required, Consent fee required) 一般定期借地権(賃借権)、借地期間残存37年4ヶ月、※期間満了時に保証金640万円が返還されます。保証金は、物件価格に含まれます。、借地権設定登記不可、賃料改定は3年毎に改定、改定後賃料は事前協議により決定、借地権の譲渡・転貸可(地主承諾、承諾要、承諾料不要) | Structure and method of construction 構造・工法 | | Light-gauge steel 2-story 軽量鉄骨2階建 | Construction 施工 | | Sekisui House Ltd. 積水ハウス(株) | Use district 用途地域 | | One low-rise 1種低層 | Overview and notices その他概要・特記事項 | | Contact: Nakamoto TakuHiroshi, Facilities: Public Water Supply, This sewage, City gas, Parking: Garage 担当者:中本 卓弘、設備:公営水道、本下水、都市ガス、駐車場:車庫 | Company profile 会社概要 | | <Mediation> Minister of Land, Infrastructure and Transport (14) Article 000395 No. Hankyu Realty Co., Hankyu housing Plaza Kitasenri Yubinbango565-0874 Suita, Osaka Prefecture Furuedai 4-2-70 <仲介>国土交通大臣(14)第000395号阪急不動産(株)阪急ハウジングプラザ北千里〒565-0874 大阪府吹田市古江台4-2-70 |
Local appearance photo現地外観写真 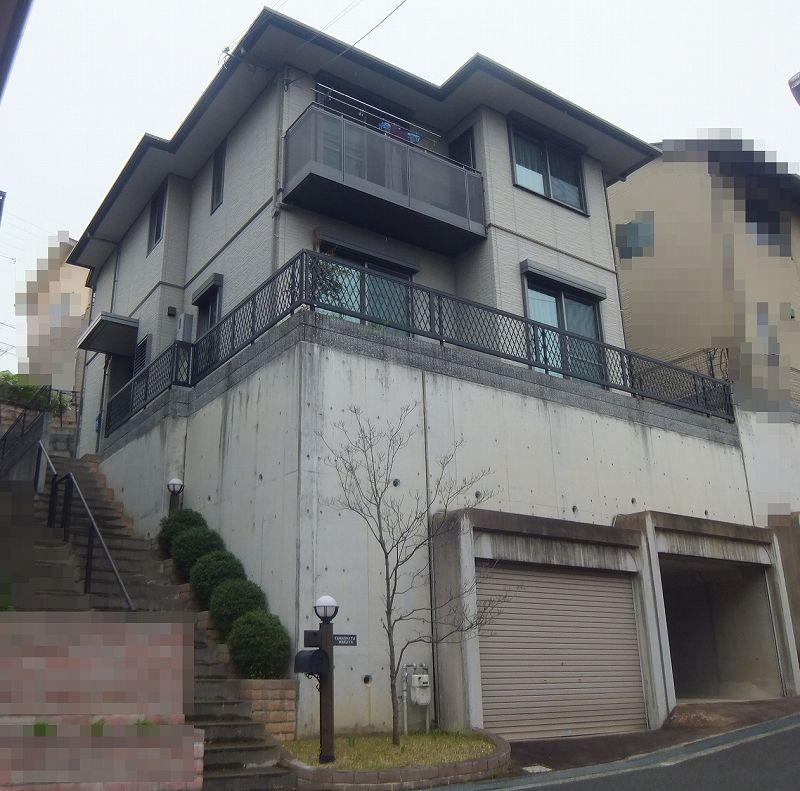 Sekisui House construction ・ Of lightweight steel frame house facing south ・ Light full of living
積水ハウス施工・軽量鉄骨造の家南向き・光あふれるリビング
Other localその他現地 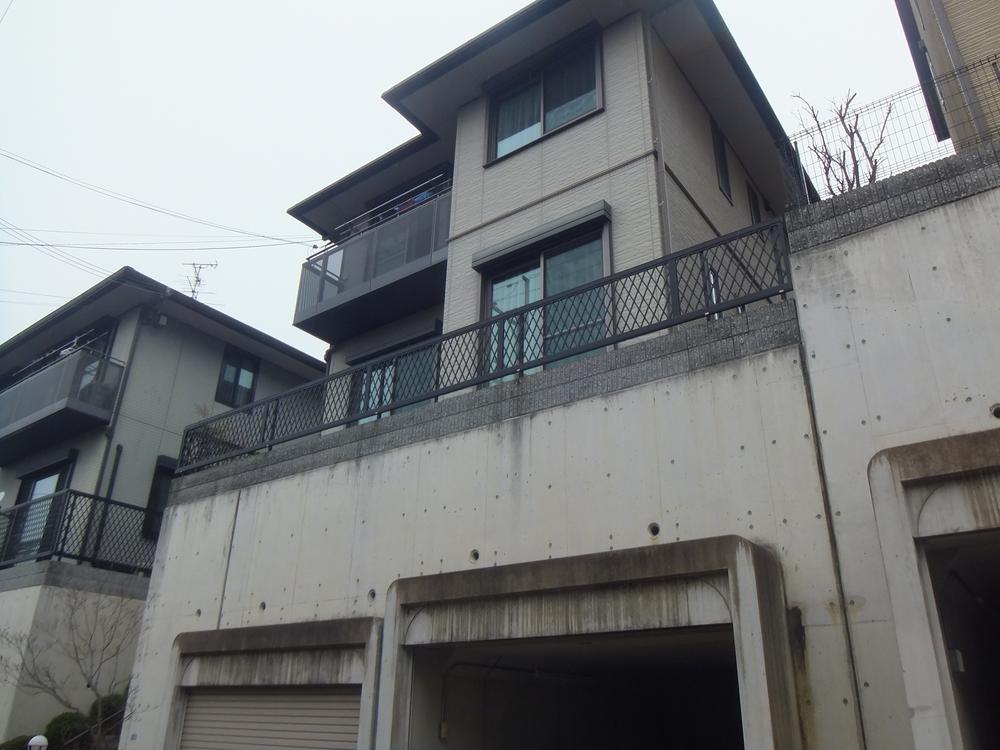 With shutter, In the garage, No worry about the car is weather-beaten! Two parking Allowed
シャッター付、ガレージで、車が雨ざらしになる心配なし!2台駐車可
Floor plan間取り図 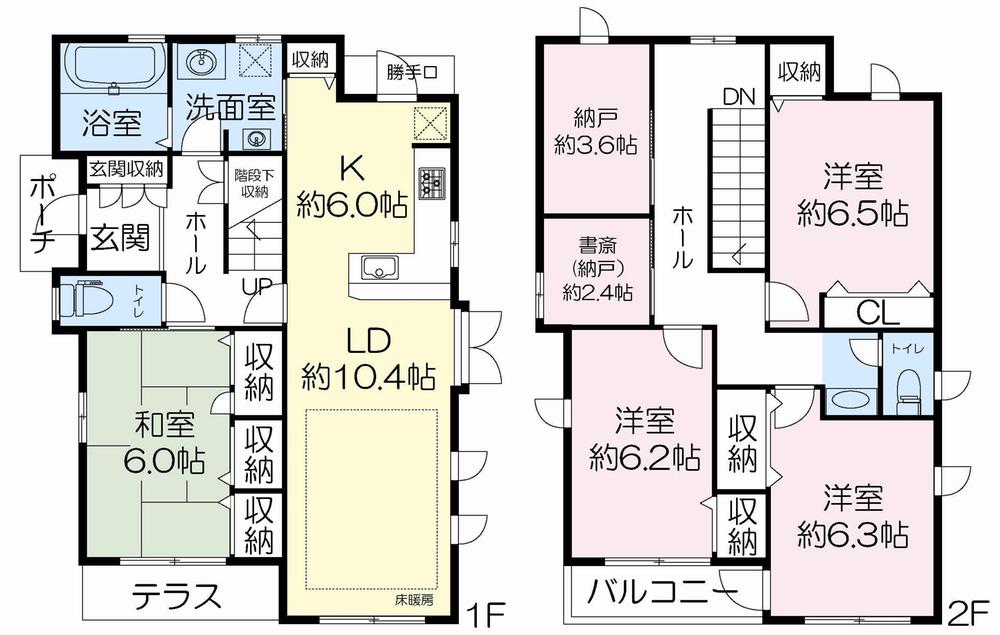 16 million yen, 4LDK + S (storeroom), Land area 154.2 sq m , Building area 125.7 sq m storage enhancement! Storeroom, Floor plan with a study You can spend leisurely.
1600万円、4LDK+S(納戸)、土地面積154.2m2、建物面積125.7m2 収納充実!納戸、書斎のある間取り
ゆったりとお過ごし頂けます。
Location
|




