Used Homes » Kansai » Osaka prefecture » Mino
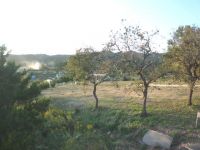 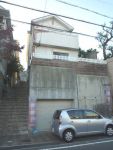
| | Osaka Prefecture Mino 大阪府箕面市 |
| Hankyu Senri Line "Kitasenri" bus 19 minutes Ao park walk 4 minutes 阪急千里線「北千里」バス19分粟生団地歩4分 |
| ■ Or more before road 6m ■ 2 along the line more accessible ■ Mu front building ■ See the mountain ■ Yang per good ■ All room storage ■前道6m以上 ■2沿線以上利用可 ■前面棟無 ■山が見える ■陽当り良好 ■全居室収納 |
| ● city is also close to the room equipped with super top of the West'm Miharu is the best there is no thing to block the ● parking space two secure the building to close enhancement ●市街地が近いのに建物の西側には遮る物がなく見晴は最高ですよ●駐車スペース2台確保のうえスーパーも近く室内装備も充実 |
Features pickup 特徴ピックアップ | | Parking two Allowed / Immediate Available / 2 along the line more accessible / See the mountain / Super close / It is close to the city / System kitchen / Yang per good / All room storage / A quiet residential area / LDK15 tatami mats or more / Or more before road 6m / Starting station / Idyll / Washbasin with shower / Bathroom 1 tsubo or more / 2-story / Warm water washing toilet seat / The window in the bathroom / TV monitor interphone / Leafy residential area / Mu front building / Ventilation good / Good view / All room 6 tatami mats or more / City gas 駐車2台可 /即入居可 /2沿線以上利用可 /山が見える /スーパーが近い /市街地が近い /システムキッチン /陽当り良好 /全居室収納 /閑静な住宅地 /LDK15畳以上 /前道6m以上 /始発駅 /田園風景 /シャワー付洗面台 /浴室1坪以上 /2階建 /温水洗浄便座 /浴室に窓 /TVモニタ付インターホン /緑豊かな住宅地 /前面棟無 /通風良好 /眺望良好 /全居室6畳以上 /都市ガス | Price 価格 | | 28.8 million yen 2880万円 | Floor plan 間取り | | 4LDK 4LDK | Units sold 販売戸数 | | 1 units 1戸 | Total units 総戸数 | | 1 units 1戸 | Land area 土地面積 | | 128.4 sq m (registration) 128.4m2(登記) | Building area 建物面積 | | 95.17 sq m (registration) 95.17m2(登記) | Driveway burden-road 私道負担・道路 | | Nothing, East 8.5m width 無、東8.5m幅 | Completion date 完成時期(築年月) | | May 2001 2001年5月 | Address 住所 | | Osaka Prefecture Mino Aogein 6 大阪府箕面市粟生外院6 | Traffic 交通 | | Hankyu Senri Line "Kitasenri" bus 19 minutes Ao park walk 4 minutes
Hankyū Minoo Line "Mino" bus 19 unmerited Institute walk 4 minutes 阪急千里線「北千里」バス19分粟生団地歩4分
阪急箕面線「箕面」バス19分外院歩4分
| Related links 関連リンク | | [Related Sites of this company] 【この会社の関連サイト】 | Person in charge 担当者より | | [Regarding this property.] ■ There is a panoramic view detached! This means, please check the local! 【この物件について】■ 眺望のある戸建! この意味は現地で確認ください! | Contact お問い合せ先 | | TEL: 0800-603-8261 [Toll free] mobile phone ・ Also available from PHS
Caller ID is not notified
Please contact the "saw SUUMO (Sumo)"
If it does not lead, If the real estate company TEL:0800-603-8261【通話料無料】携帯電話・PHSからもご利用いただけます
発信者番号は通知されません
「SUUMO(スーモ)を見た」と問い合わせください
つながらない方、不動産会社の方は
| Building coverage, floor area ratio 建ぺい率・容積率 | | 60% ・ 200% 60%・200% | Time residents 入居時期 | | Immediate available 即入居可 | Land of the right form 土地の権利形態 | | Ownership 所有権 | Structure and method of construction 構造・工法 | | Wooden 2-story part RC 木造2階建一部RC | Use district 用途地域 | | Urbanization control area 市街化調整区域 | Overview and notices その他概要・特記事項 | | Facilities: Public Water Supply, This sewage, City gas, Building Permits reason: control area per building permit requirements, Parking: Garage 設備:公営水道、本下水、都市ガス、建築許可理由:調整区域につき建築許可要、駐車場:車庫 | Company profile 会社概要 | | <Mediation> governor of Osaka (2) No. 053530 (Co.) plus one realistic Estate Yubinbango562-0012 Osaka Prefecture Mino Hakushima 1-2-12 <仲介>大阪府知事(2)第053530号(株)プラスワンリアルエステート〒562-0012 大阪府箕面市白島1-2-12 |
View photos from the dwelling unit住戸からの眺望写真 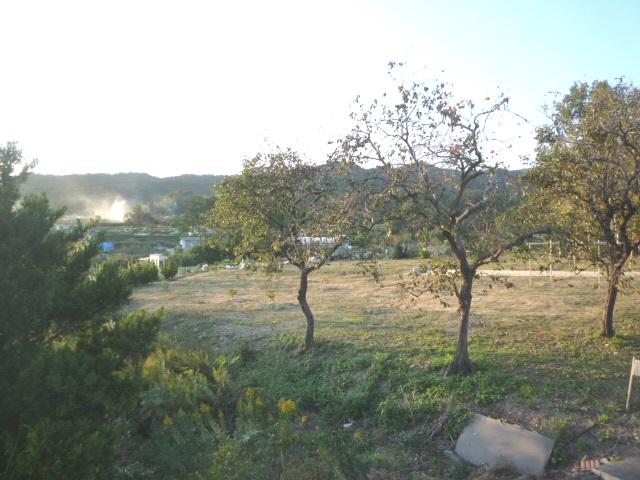 West view. Since the east side does not have building, Ventilation is good. Looking also not worried.
西側眺望。東側も建物ありませんので、風通し良好です。目線もきになりません。
Local photos, including front road前面道路含む現地写真 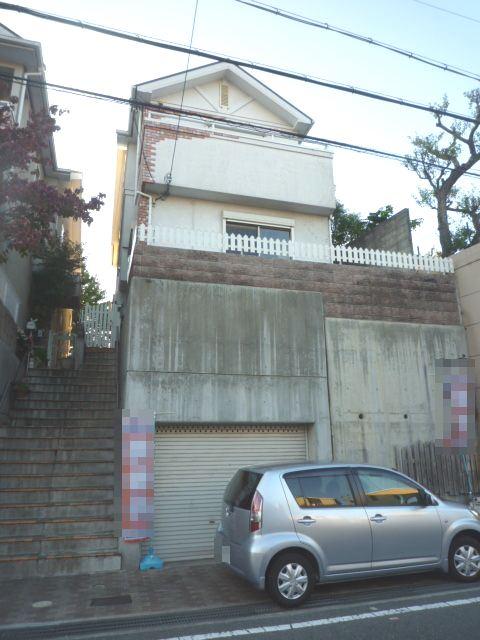 Indoor (12 May 2013) Shooting
室内(2013年12月)撮影
Local appearance photo現地外観写真 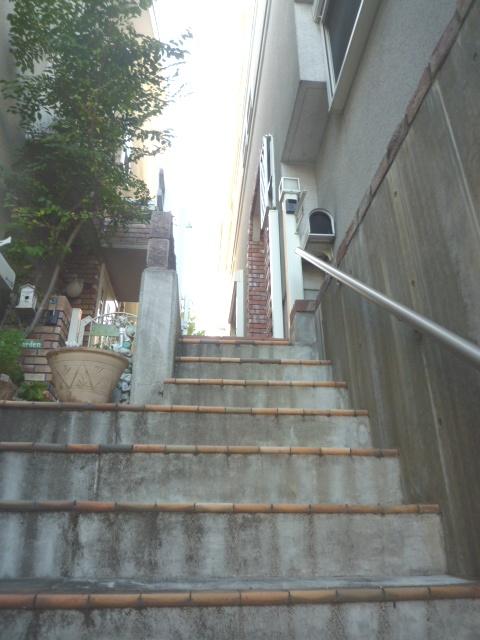 Indoor (12 May 2013) Shooting
室内(2013年12月)撮影
Floor plan間取り図 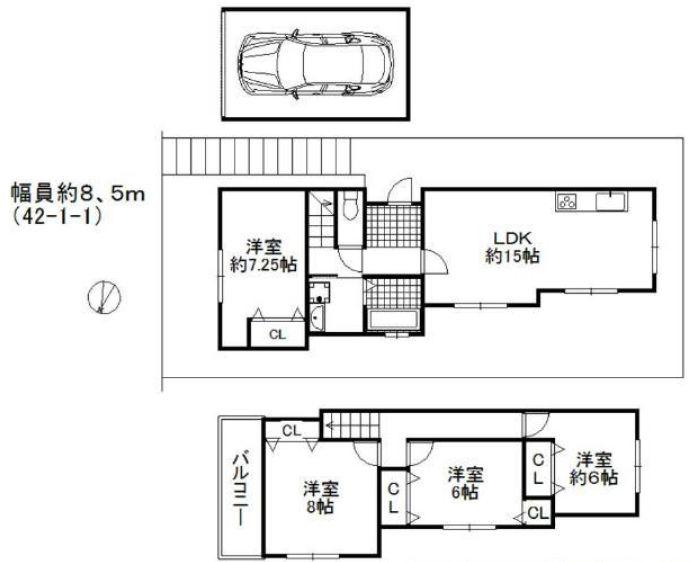 28.8 million yen, 4LDK, Land area 128.4 sq m , A total of two units in the building area 95.17 sq m shutter garage and a plane It is a large one by one in the room Please check views with local.
2880万円、4LDK、土地面積128.4m2、建物面積95.17m2 シャッターガレージと平面で計2台
一つ一つの部屋が大きいですよ
眺望を現地でご確認ください。
Livingリビング 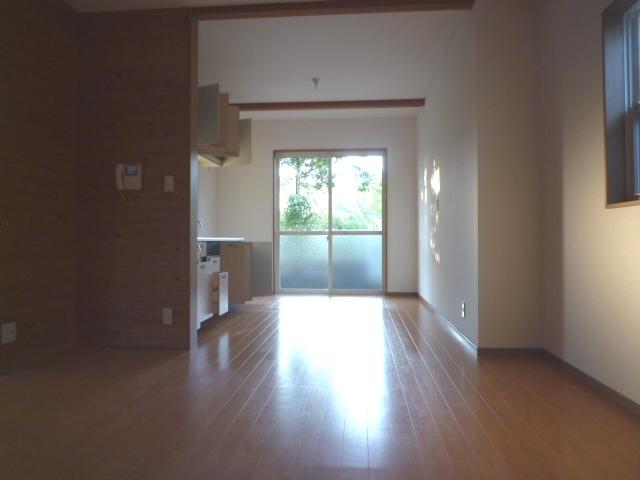 Indoor (12 May 2013) Shooting
室内(2013年12月)撮影
Bathroom浴室 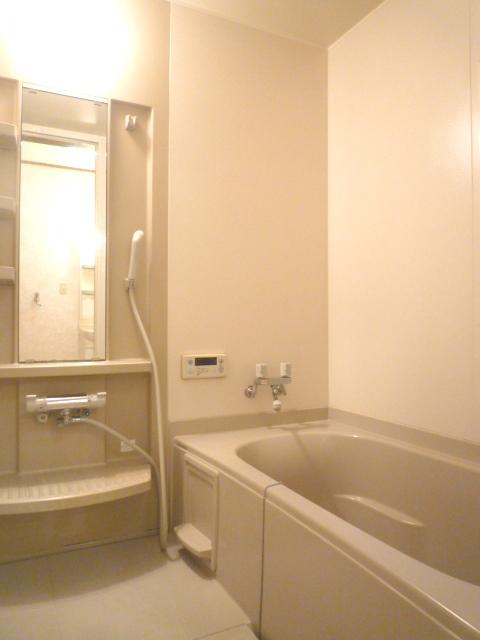 Yes window
窓あり
Kitchenキッチン 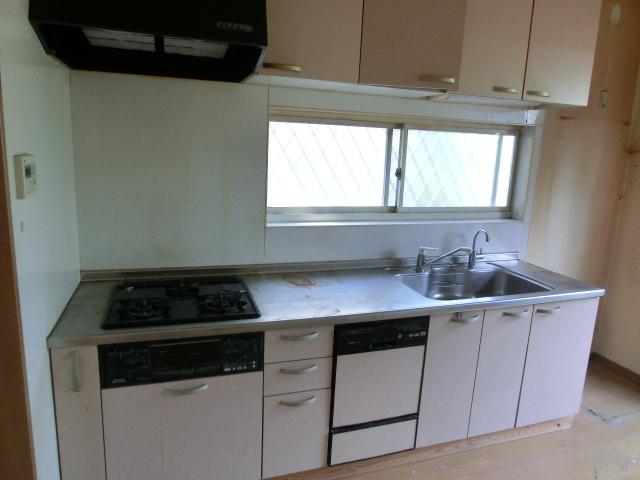 Lighting there is a window in the kitchen ・ Good ventilation
キッチンに窓があり採光・換気良好
Non-living roomリビング以外の居室 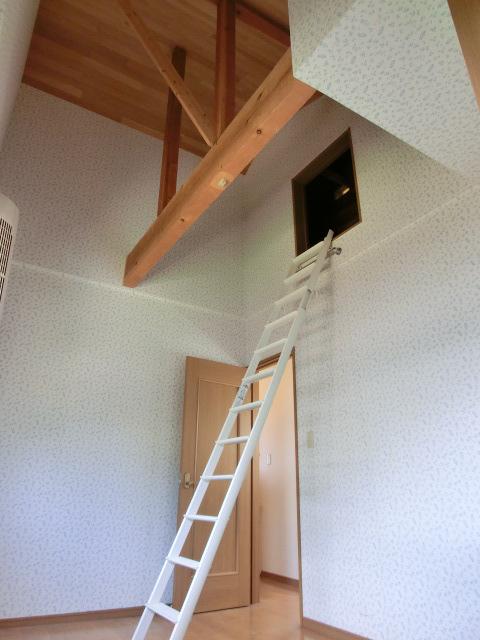 Feeling of freedom of slanting ceiling
斜め天井の解放感
Entrance玄関 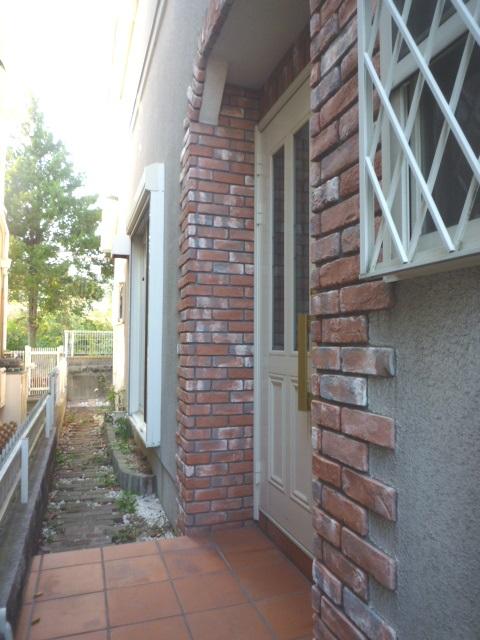 Indoor (12 May 2013) Shooting
室内(2013年12月)撮影
Toiletトイレ 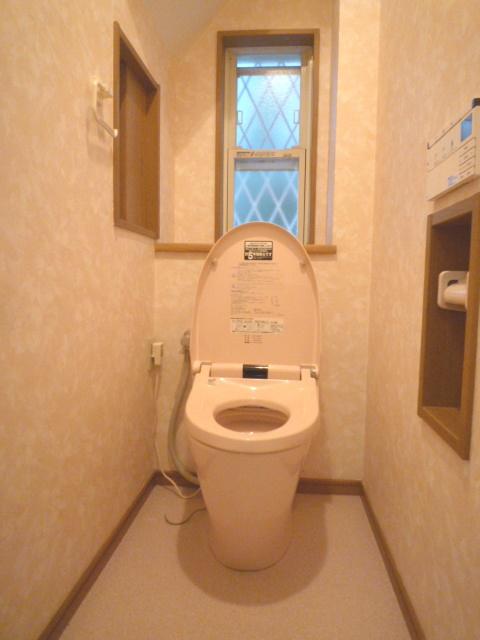 Indoor (12 May 2013) Shooting
室内(2013年12月)撮影
Garden庭 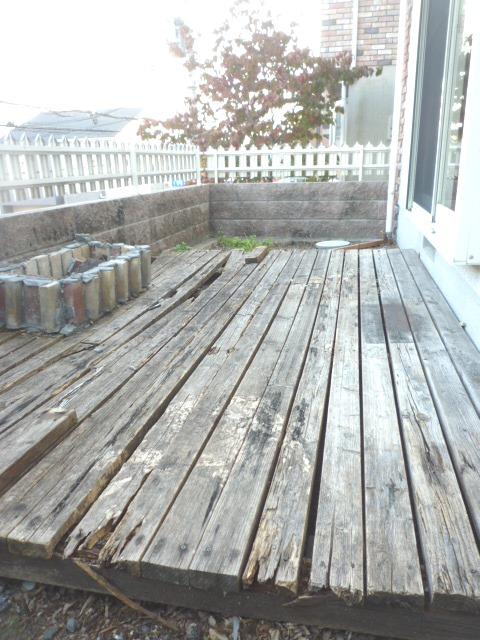 Indoor (12 May 2013) Shooting
室内(2013年12月)撮影
Balconyバルコニー 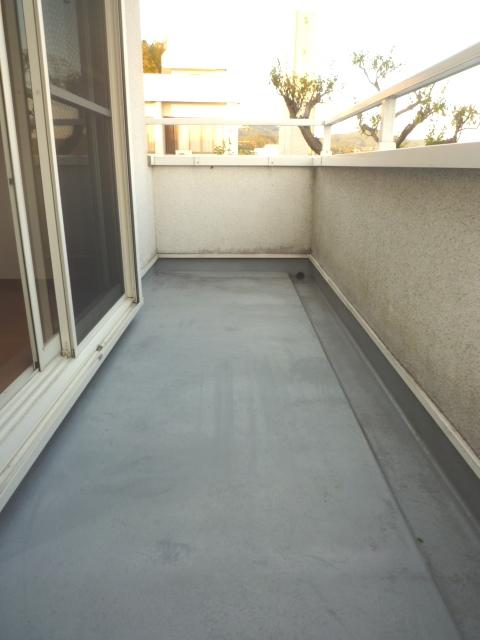 Indoor (12 May 2013) Shooting
室内(2013年12月)撮影
Supermarketスーパー 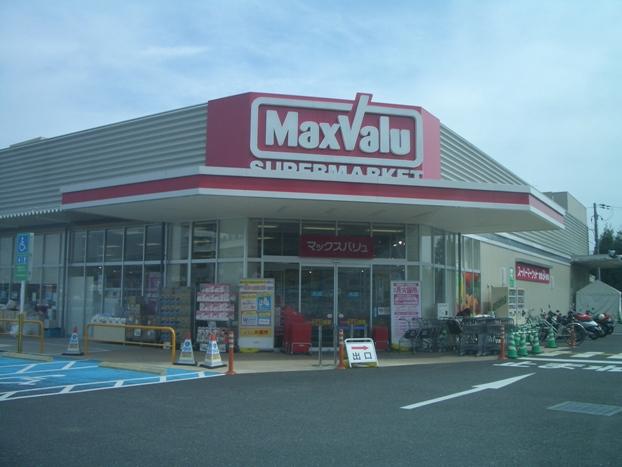 Maxvalu Minoo until Sotoin shop 703m
マックスバリュ箕面外院店まで703m
Other introspectionその他内観 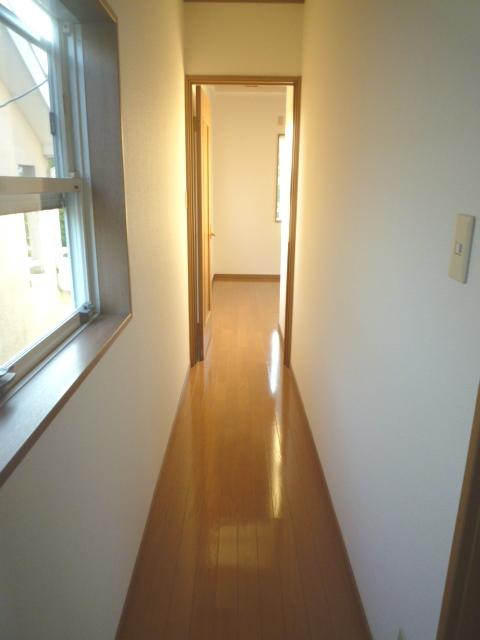 Indoor (12 May 2013) Shooting
室内(2013年12月)撮影
View photos from the dwelling unit住戸からの眺望写真 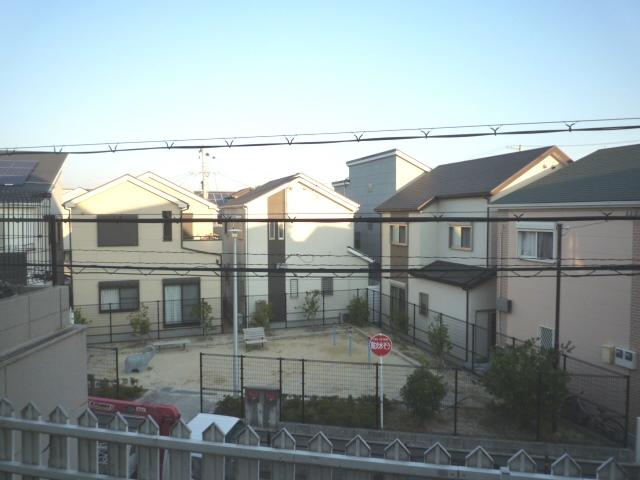 View of the east side
東側の眺望
Livingリビング 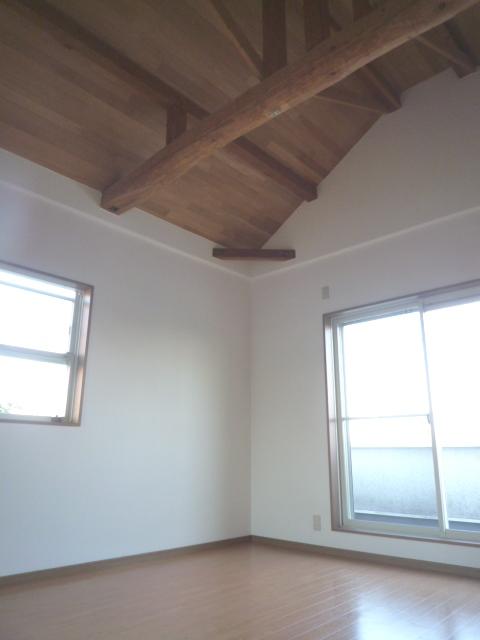 Indoor (12 May 2013) Shooting
室内(2013年12月)撮影
Non-living roomリビング以外の居室 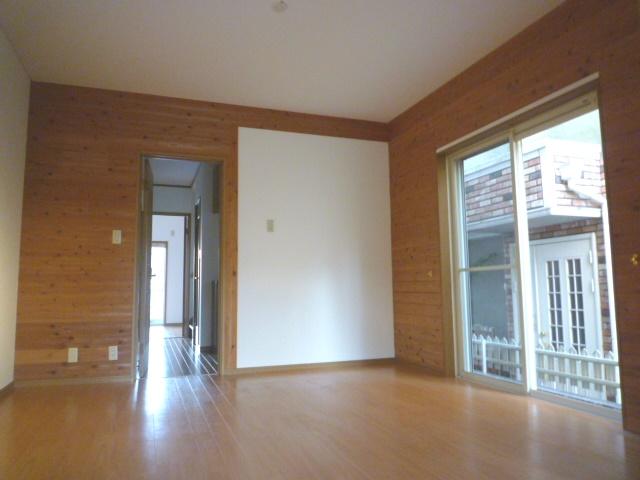 Indoor (12 May 2013) Shooting
室内(2013年12月)撮影
Entrance玄関 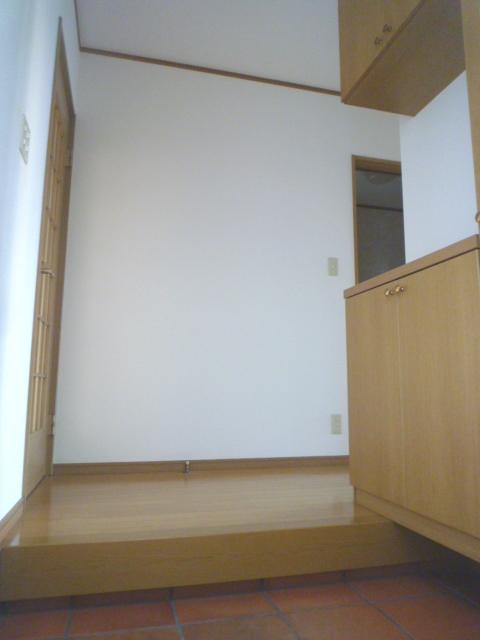 Indoor (12 May 2013) Shooting
室内(2013年12月)撮影
Garden庭 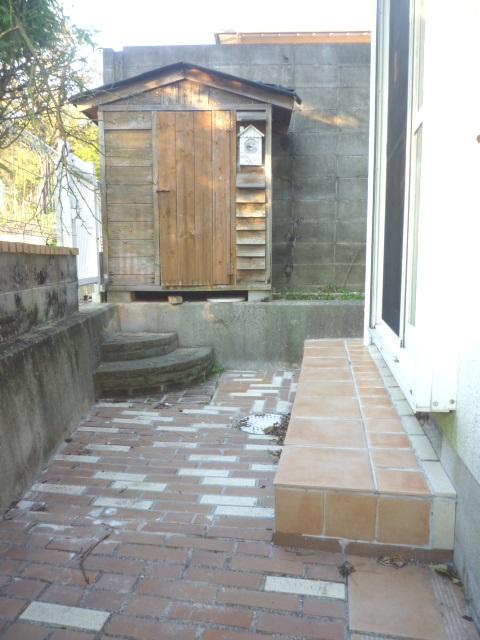 Indoor (12 May 2013) Shooting
室内(2013年12月)撮影
Supermarketスーパー 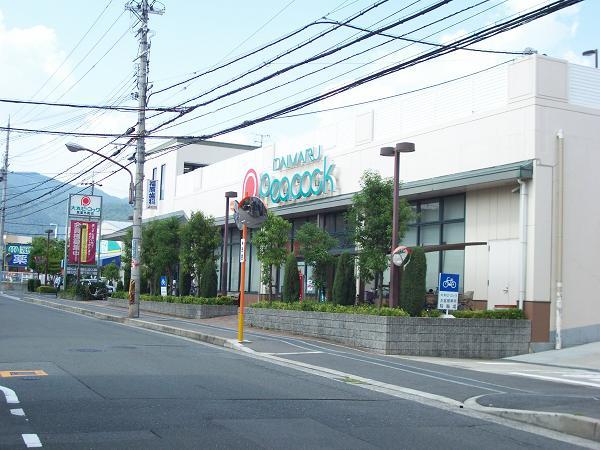 747m until Daimarupikokku Minoo Sotoin shop
大丸ピーコック箕面外院店まで747m
Non-living roomリビング以外の居室 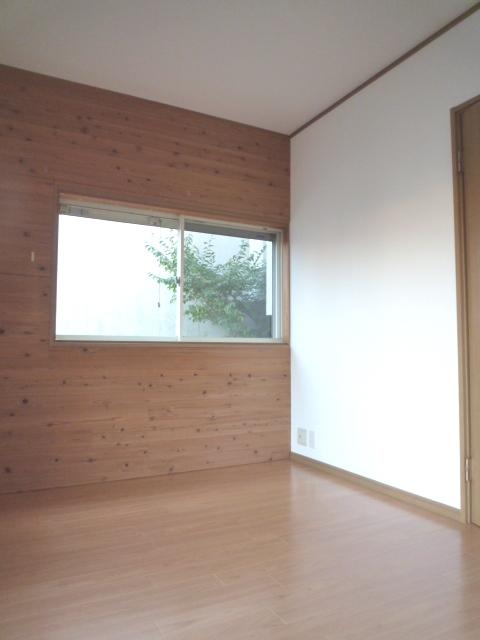 Indoor (12 May 2013) Shooting
室内(2013年12月)撮影
Location
| 





















