Used Homes » Kansai » Osaka prefecture » Mino
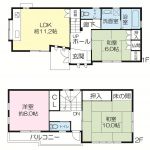 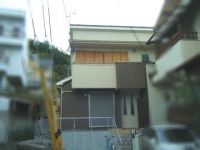
| | Osaka Prefecture Mino 大阪府箕面市 |
| Hankyū Minoo Line "Mino" walk 11 minutes 阪急箕面線「箕面」歩11分 |
Features pickup 特徴ピックアップ | | Facing south / System kitchen / Bathroom Dryer / All room storage / A quiet residential area / Washbasin with shower / Barrier-free / Toilet 2 places / 2-story / Warm water washing toilet seat / IH cooking heater / Dish washing dryer / All room 6 tatami mats or more 南向き /システムキッチン /浴室乾燥機 /全居室収納 /閑静な住宅地 /シャワー付洗面台 /バリアフリー /トイレ2ヶ所 /2階建 /温水洗浄便座 /IHクッキングヒーター /食器洗乾燥機 /全居室6畳以上 | Price 価格 | | 26,800,000 yen 2680万円 | Floor plan 間取り | | 3LDK 3LDK | Units sold 販売戸数 | | 1 units 1戸 | Land area 土地面積 | | 79.99 sq m (registration) 79.99m2(登記) | Building area 建物面積 | | 89.4 sq m (registration) 89.4m2(登記) | Driveway burden-road 私道負担・道路 | | 105.44 sq m , South 3.2m width (contact the road width 2m) 105.44m2、南3.2m幅(接道幅2m) | Completion date 完成時期(築年月) | | March 2011 2011年3月 | Address 住所 | | Osaka Prefecture Mino Mino 3 大阪府箕面市箕面3 | Traffic 交通 | | Hankyū Minoo Line "Mino" walk 11 minutes 阪急箕面線「箕面」歩11分
| Person in charge 担当者より | | Person in charge of real-estate and building Ishikawa Ryuichi Age: 40 Daigyokai experience: to cherish the ties with the 15-year man, So that it can be a good marriage, We always carried out the information collection. Day-to-day "bright ・ Happily ・ The motto cheerfully ", I'm active with a positive attitude. Me please let me know if the thing of real estate. 担当者宅建石川 龍一年齢:40代業界経験:15年人との繋がりを大切にし、良い縁結びができるように、常に情報収集を行っています。日々「明るく・楽しく・元気よく」をモットーに、前向きな姿勢で活動しています。不動産のことなら私にご一報ください。 | Contact お問い合せ先 | | TEL: 0800-603-1627 [Toll free] mobile phone ・ Also available from PHS
Caller ID is not notified
Please contact the "saw SUUMO (Sumo)"
If it does not lead, If the real estate company TEL:0800-603-1627【通話料無料】携帯電話・PHSからもご利用いただけます
発信者番号は通知されません
「SUUMO(スーモ)を見た」と問い合わせください
つながらない方、不動産会社の方は
| Building coverage, floor area ratio 建ぺい率・容積率 | | 60% ・ 150% 60%・150% | Time residents 入居時期 | | Consultation 相談 | Land of the right form 土地の権利形態 | | Ownership 所有権 | Structure and method of construction 構造・工法 | | Wooden 2-story (framing method) 木造2階建(軸組工法) | Use district 用途地域 | | One low-rise 1種低層 | Other limitations その他制限事項 | | Regulations have by the Landscape Act, Height district, Building Standards Law Article 43 proviso permission required. Primary settlement acquisition by prior consultation 景観法による規制有、高度地区、建築基準法43条但書許可要。事前相談による一次決済取得 | Overview and notices その他概要・特記事項 | | Contact: Ishikawa Ryuichi, Facilities: Public Water Supply, This sewage, All-electric, Parking: Garage 担当者:石川 龍一、設備:公営水道、本下水、オール電化、駐車場:車庫 | Company profile 会社概要 | | <Mediation> Minister of Land, Infrastructure and Transport (14) No. 000395 Hankyu Realty Co., Hankyu housing Plaza Senri Yubinbango560-0082 Toyonaka, Osaka Shinsenrihigashi cho 1-4-1 Hankyu Senri Building 2F <仲介>国土交通大臣(14)第000395号阪急不動産(株)阪急ハウジングプラザ千里中央〒560-0082 大阪府豊中市新千里東町1-4-1 阪急千里中央ビル2F |
Floor plan間取り図 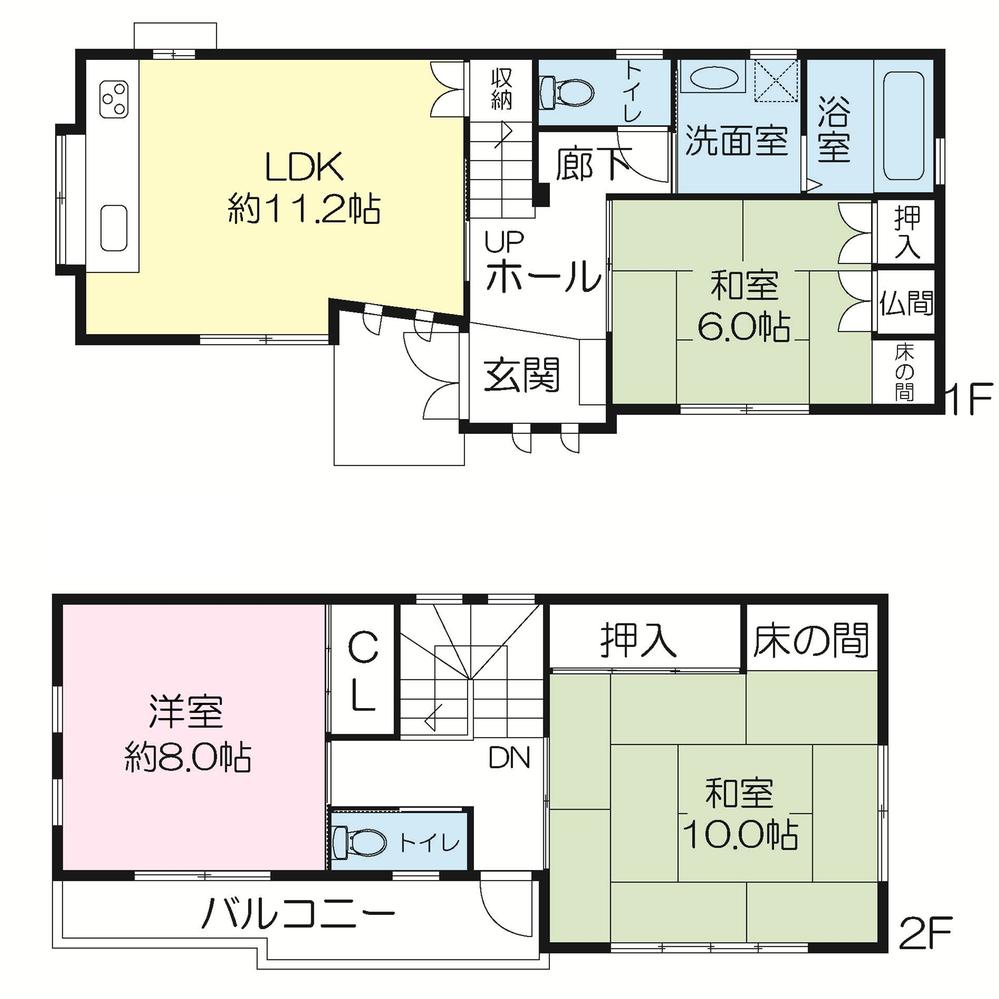 26,800,000 yen, 3LDK, Land area 79.99 sq m , Building area 89.4 sq m
2680万円、3LDK、土地面積79.99m2、建物面積89.4m2
Local appearance photo現地外観写真 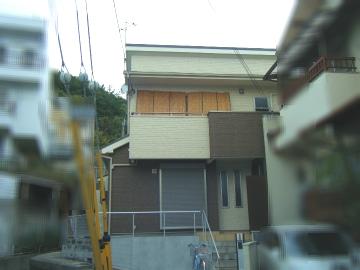 Local (10 May 2013) Shooting
現地(2013年10月)撮影
Livingリビング 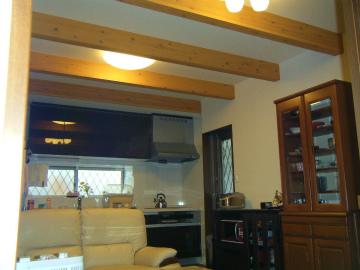 Indoor (10 May 2013) Shooting
室内(2013年10月)撮影
Bathroom浴室 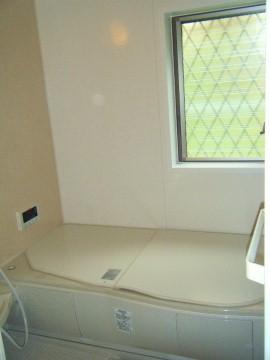 Indoor (10 May 2013) Shooting
室内(2013年10月)撮影
Kitchenキッチン 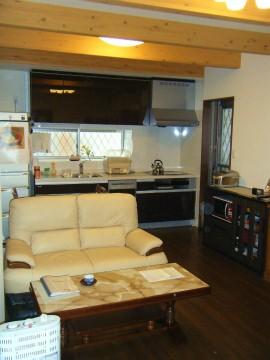 Indoor (10 May 2013) Shooting
室内(2013年10月)撮影
View photos from the dwelling unit住戸からの眺望写真 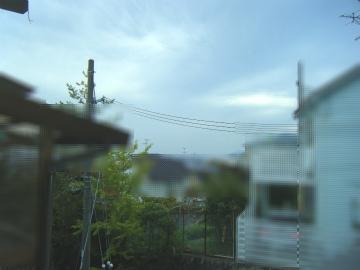 View from the site (October 2013) Shooting
現地からの眺望(2013年10月)撮影
Location
|







