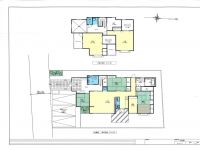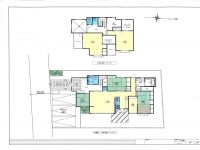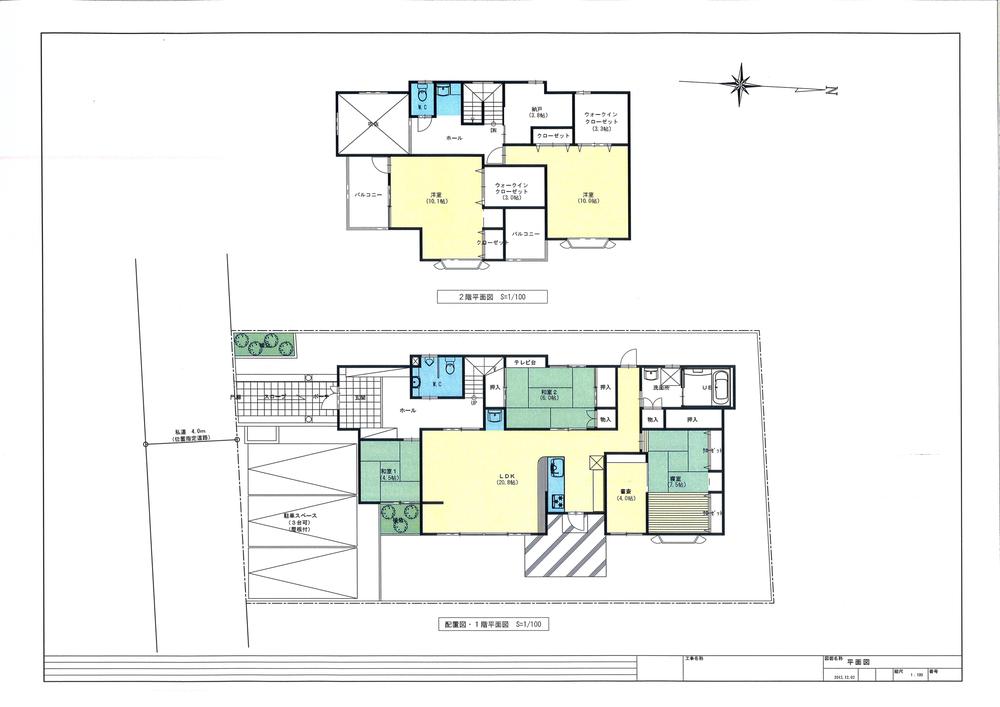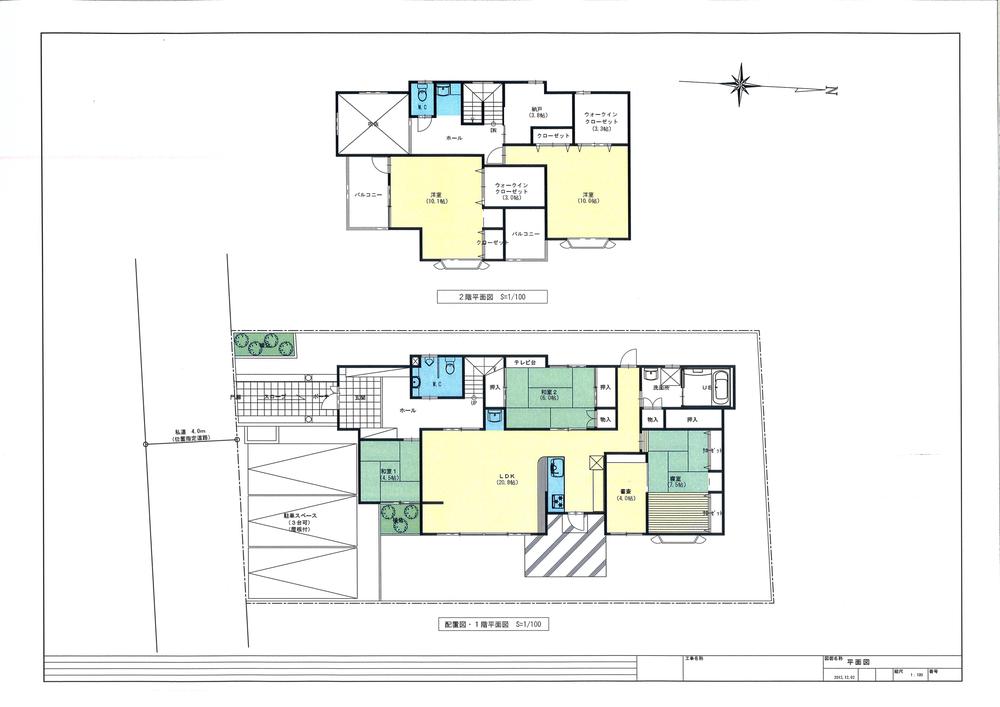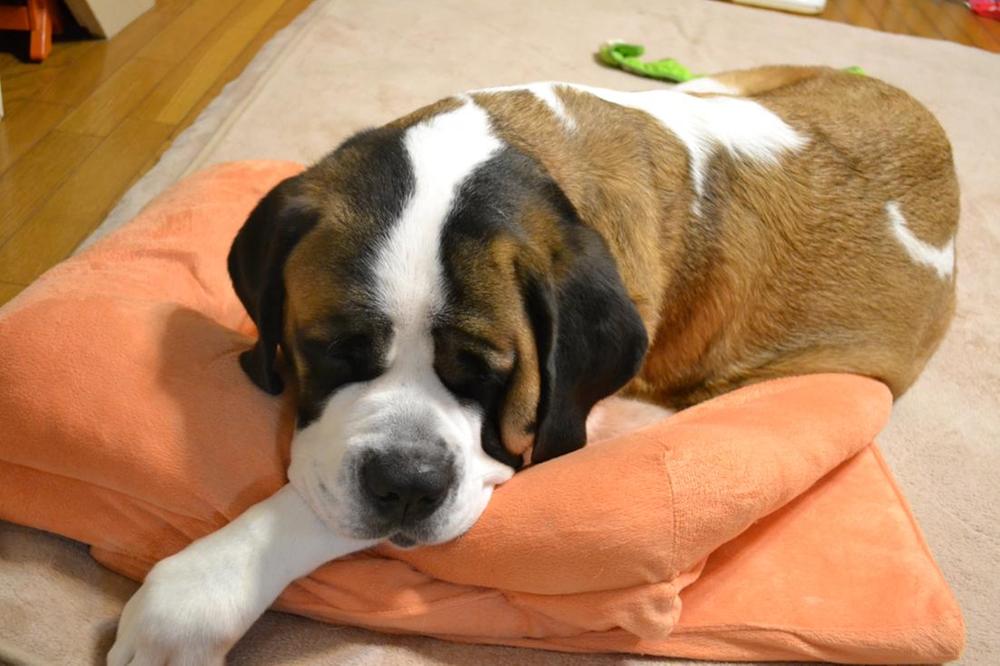|
|
Osaka Prefecture Mino
大阪府箕面市
|
|
Hankyū Minoo Line "Makiochi" walk 11 minutes
阪急箕面線「牧落」歩11分
|
|
Hankyū Minoo Line "Makiochi Station" walk 11 minutes! March 2004 architecture! Construction is Shinwa Construction Co. Minoo City, It is good to live! Wait last days!
阪急箕面線「牧落駅」徒歩11分!平成16年3月建築!施工は信和建設株式会社箕面市は、住みよいよ!待ってまっせ!
|
|
Current, With in the owners residence, Can not be published, such as local photo unfortunately. However! Room or the like is also used in a very clean state. Also, Parking spaces are also three parking possible (there are limited by the size of the vehicle). Storage There are also a lot. I'd love to, Goodness of the Property, please confirm the local. We are Contact wait. Close, There is also a Nishi Elementary School and the first junior high school!
現在、所有者様居住中に付、残念ながら現地写真などの掲載ができません。しかし!室内等も非常にきれいな状態でご使用です。また、駐車スペースも3台駐車可能(車両のサイズにより制限あります)です。収納もたくさんあります。是非、本物件の良さは現地にて確認ください。お問い合わせおまちしております。近くに、西小学校及び第一中学校もありますよ!
|
Features pickup 特徴ピックアップ | | Parking two Allowed / 2 along the line more accessible / LDK20 tatami mats or more / Land 50 square meters or more / It is close to the city / Facing south / System kitchen / Yang per good / Siemens south road / A quiet residential area / Japanese-style room / Garden more than 10 square meters / garden / Face-to-face kitchen / Toilet 2 places / 2-story / 2 or more sides balcony / South balcony / Warm water washing toilet seat / The window in the bathroom / Walk-in closet / City gas / Storeroom 駐車2台可 /2沿線以上利用可 /LDK20畳以上 /土地50坪以上 /市街地が近い /南向き /システムキッチン /陽当り良好 /南側道路面す /閑静な住宅地 /和室 /庭10坪以上 /庭 /対面式キッチン /トイレ2ヶ所 /2階建 /2面以上バルコニー /南面バルコニー /温水洗浄便座 /浴室に窓 /ウォークインクロゼット /都市ガス /納戸 |
Event information イベント情報 | | (Please be sure to ask in advance) (事前に必ずお問い合わせください) |
Price 価格 | | 65 million yen 6500万円 |
Floor plan 間取り | | 5LDK + 3S (storeroom) 5LDK+3S(納戸) |
Units sold 販売戸数 | | 1 units 1戸 |
Total units 総戸数 | | 1 units 1戸 |
Land area 土地面積 | | 269.19 sq m (81.42 tsubo) (Registration) 269.19m2(81.42坪)(登記) |
Building area 建物面積 | | 182.92 sq m (55.33 tsubo) (Registration) 182.92m2(55.33坪)(登記) |
Driveway burden-road 私道負担・道路 | | 89 sq m , South 4m width (contact the road width 11.3m) 89m2、南4m幅(接道幅11.3m) |
Completion date 完成時期(築年月) | | March 2004 2004年3月 |
Address 住所 | | Osaka Prefecture Mino Sakura 3 大阪府箕面市桜3 |
Traffic 交通 | | Hankyū Minoo Line "Makiochi" walk 11 minutes
Hankyū Minoo Line "Mino" walk 20 minutes
Hankyū Minoo Line "Sakurai" walk 17 minutes 阪急箕面線「牧落」歩11分
阪急箕面線「箕面」歩20分
阪急箕面線「桜井」歩17分
|
Person in charge 担当者より | | [Regarding this property.] 2004 architecture building Floor area of building 182.92 sq m (55.33 square meters) Land 269.19 sq m (81.42 square meters) Parking is also wide! Thankfully for car lovers! 【この物件について】平成16年建築建物 建物延床面積 182.92m2(55.33坪) 土地269.19m2(81.42坪) 駐車場も広い!車好きにはありがたい! |
Contact お問い合せ先 | | Kawakami real estate (Ltd.) TEL: 072-702-0500 Please inquire as "saw SUUMO (Sumo)" 川上不動産(株)TEL:072-702-0500「SUUMO(スーモ)を見た」と問い合わせください |
Building coverage, floor area ratio 建ぺい率・容積率 | | 60% ・ 150% 60%・150% |
Time residents 入居時期 | | Consultation 相談 |
Land of the right form 土地の権利形態 | | Ownership 所有権 |
Structure and method of construction 構造・工法 | | Wooden 2-story (framing method) 木造2階建(軸組工法) |
Construction 施工 | | Shinwa Construction Co., Ltd. 信和建設(株) |
Use district 用途地域 | | One low-rise 1種低層 |
Other limitations その他制限事項 | | Regulations have by the Landscape Act, Height district, Site area minimum Yes, District town development plan areas within the (name Sakuragaoka district town development meeting) 景観法による規制有、高度地区、敷地面積最低限度有、地区まちづくり計画地内(名称 桜ケ丘地区まちづくり協議会) |
Overview and notices その他概要・特記事項 | | Facilities: private water, This sewage, City gas, Parking: car space 設備:私設水道、本下水、都市ガス、駐車場:カースペース |
Company profile 会社概要 | | <Mediation> governor of Osaka Prefecture (1) the first 055,981 No. Kawakami Real Estate Co., Ltd. Yubinbango562-0003 Osaka Mino Nishikoji 5-5-5 <仲介>大阪府知事(1)第055981号川上不動産(株)〒562-0003 大阪府箕面市西小路5-5-5 |
