Used Homes » Kansai » Osaka prefecture » Mino
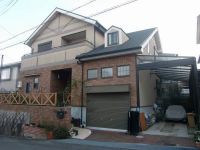 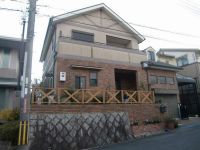
| | Osaka Prefecture Mino 大阪府箕面市 |
| Hankyu Senri Line "Kitasenri" 10-minute Hankyu Onohara housing KitaAyumi 2 minutes by bus 阪急千里線「北千里」バス10分阪急小野原住宅北歩2分 |
| 2001 August construction. Entrance ・ There vaulted ceiling in the living. There top light is on the second floor northeast side Western-style. Each room 6 quires more 4SLDK. There is a balcony on the north and south. 平成13年8月建築。玄関・リビングには吹き抜けあり。2階北東側洋室にはトップライトあり。各部屋6帖以上の4SLDK。南北にバルコニーがあります。 |
Features pickup 特徴ピックアップ | | Parking three or more possible / LDK20 tatami mats or more / Land 50 square meters or more / System kitchen / Or more before road 6m / Japanese-style room / Toilet 2 places / 2-story / Warm water washing toilet seat / The window in the bathroom / Atrium / All living room flooring / All room 6 tatami mats or more / Living stairs / City gas / Storeroom / Development subdivision in 駐車3台以上可 /LDK20畳以上 /土地50坪以上 /システムキッチン /前道6m以上 /和室 /トイレ2ヶ所 /2階建 /温水洗浄便座 /浴室に窓 /吹抜け /全居室フローリング /全居室6畳以上 /リビング階段 /都市ガス /納戸 /開発分譲地内 | Price 価格 | | 57,800,000 yen 5780万円 | Floor plan 間取り | | 4LDK + S (storeroom) 4LDK+S(納戸) | Units sold 販売戸数 | | 1 units 1戸 | Land area 土地面積 | | 216.83 sq m (registration) 216.83m2(登記) | Building area 建物面積 | | 153.98 sq m (registration) 153.98m2(登記) | Driveway burden-road 私道負担・道路 | | Nothing, North 6m width 無、北6m幅 | Completion date 完成時期(築年月) | | August 2001 2001年8月 | Address 住所 | | Osaka Prefecture Mino Onoharanishi 3 大阪府箕面市小野原西3 | Traffic 交通 | | Hankyu Senri Line "Kitasenri" 10-minute Hankyu Onohara housing KitaAyumi 2 minutes by bus 阪急千里線「北千里」バス10分阪急小野原住宅北歩2分
| Related links 関連リンク | | [Related Sites of this company] 【この会社の関連サイト】 | Person in charge 担当者より | | Rep Takahashi 担当者高橋 | Contact お問い合せ先 | | TEL: 0800-603-0478 [Toll free] mobile phone ・ Also available from PHS
Caller ID is not notified
Please contact the "saw SUUMO (Sumo)"
If it does not lead, If the real estate company TEL:0800-603-0478【通話料無料】携帯電話・PHSからもご利用いただけます
発信者番号は通知されません
「SUUMO(スーモ)を見た」と問い合わせください
つながらない方、不動産会社の方は
| Building coverage, floor area ratio 建ぺい率・容積率 | | 60% ・ 150% 60%・150% | Time residents 入居時期 | | Consultation 相談 | Land of the right form 土地の権利形態 | | Ownership 所有権 | Structure and method of construction 構造・工法 | | Wooden 2-story 木造2階建 | Use district 用途地域 | | One low-rise 1種低層 | Overview and notices その他概要・特記事項 | | Contact: Takahashi, Parking: car space 担当者:高橋、駐車場:カースペース | Company profile 会社概要 | | <Mediation> Minister of Land, Infrastructure and Transport (10) Article 002608 No. Nippon Housing Distribution Co., Ltd. Senri shop Yubinbango560-0082 Toyonaka, Osaka Shinsenrihigashi-cho 1-2-4 (credit guarantee building basement first floor) <仲介>国土交通大臣(10)第002608号日本住宅流通(株)千里中央店〒560-0082 大阪府豊中市新千里東町1-2-4 (信用保証ビル地下1階) |
Local appearance photo現地外観写真 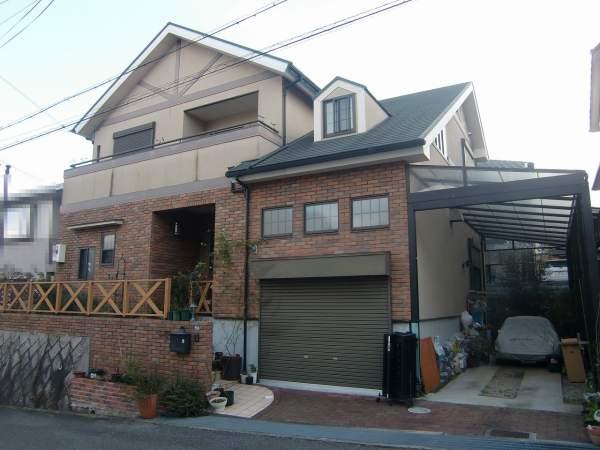 Mino Onoharanishi 3-chome
箕面市小野原西3丁目
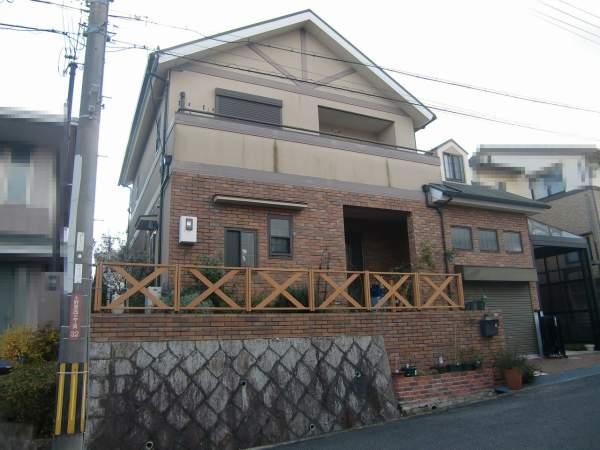 Land about 65.5 square meters
土地約65.5坪
Local photos, including front road前面道路含む現地写真 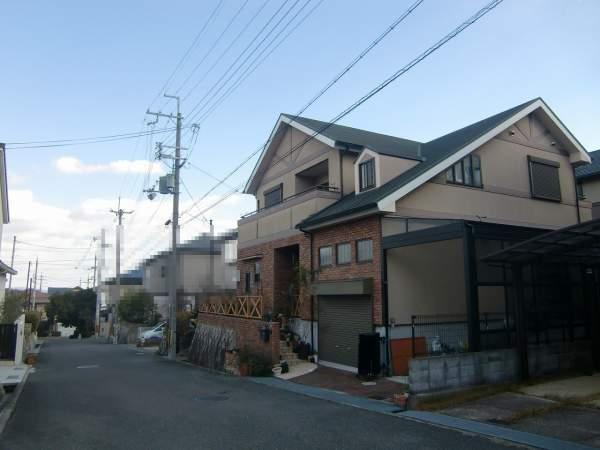 Building about 46.5 square meters
建物約46.5坪
Floor plan間取り図 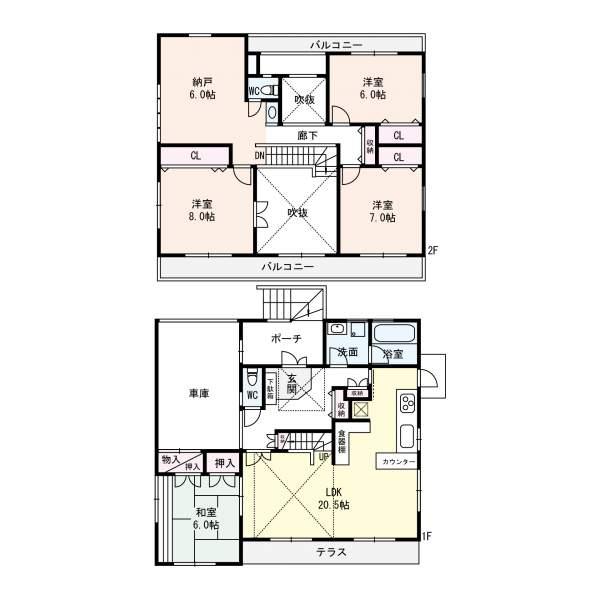 57,800,000 yen, 4LDK+S, Land area 216.83 sq m , Building area 153.98 sq m
5780万円、4LDK+S、土地面積216.83m2、建物面積153.98m2
Local appearance photo現地外観写真 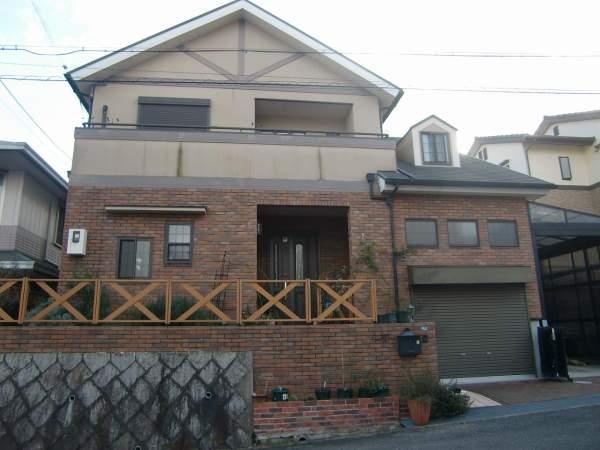 2001 August construction
平成13年8月建築
Local photos, including front road前面道路含む現地写真 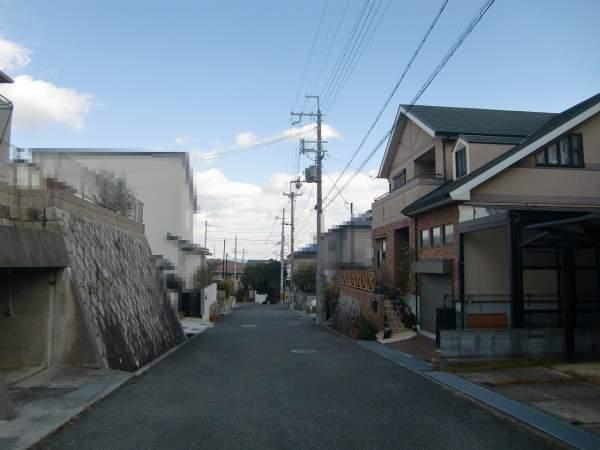 Hankyu Realty of subdivision within
阪急不動産の分譲地内
Location
|







