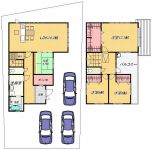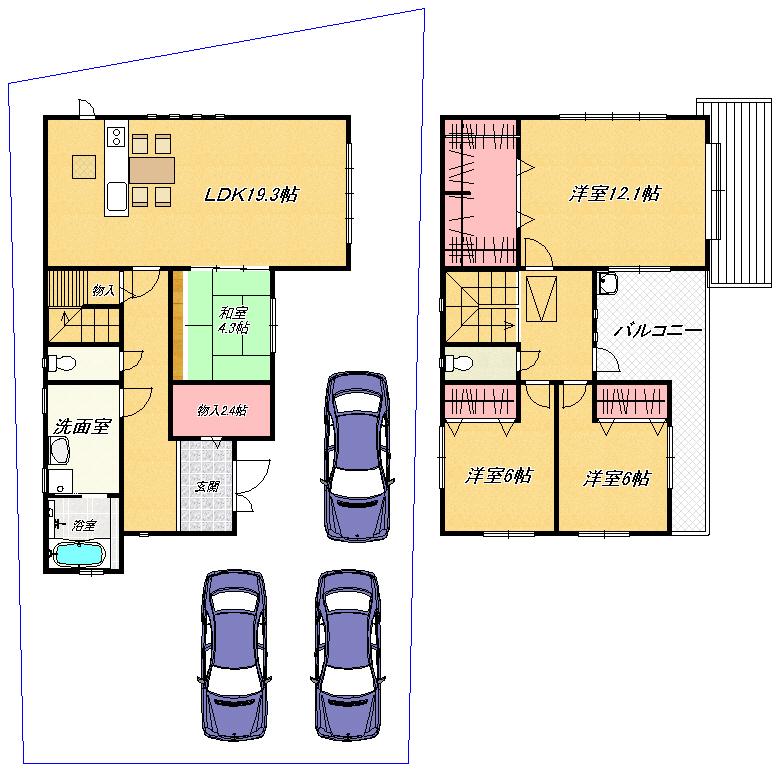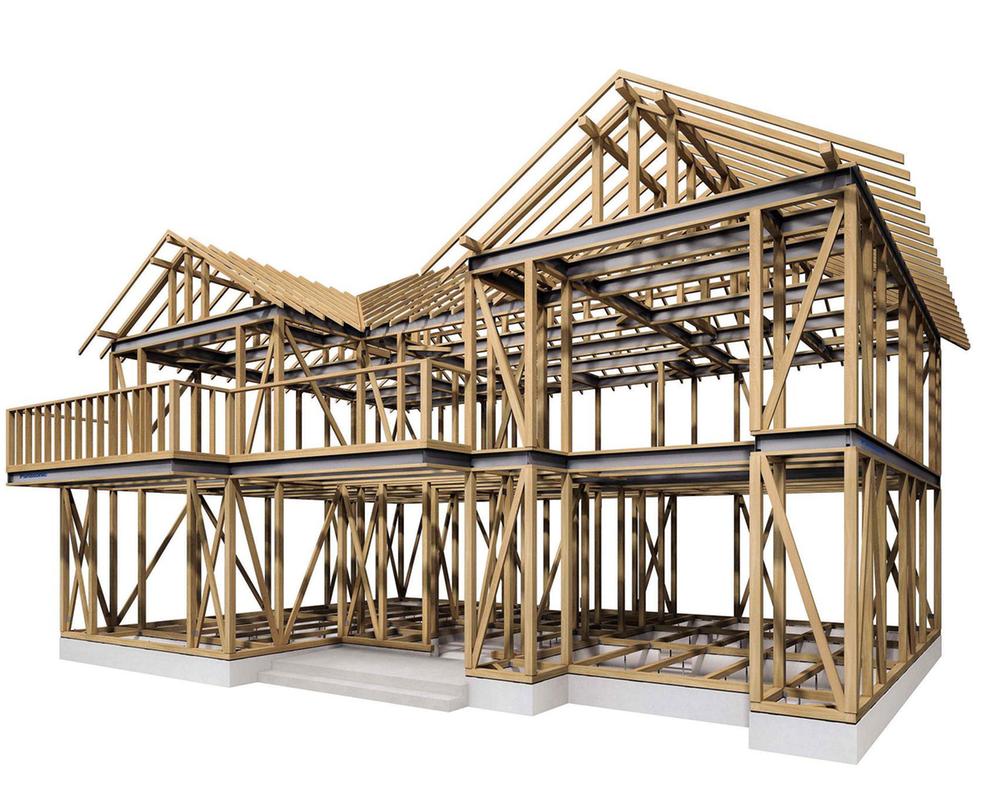2007September
55 million yen, 4LDK, 137.5 sq m
Used Homes » Kansai » Osaka prefecture » Moriguchi

| | Osaka Moriguchi 大阪府守口市 |
| Keihan "Doi" walk 9 minutes 京阪本線「土居」歩9分 |
| ☆ Panasonic seismic housing construction method technostructure of house ☆ Meter module ☆ All-electric ☆ Site 50 square meters or more ☆ Parking 3 units can be ☆パナソニック耐震住宅工法テクノストラクチャーの家☆メーターモジュール☆オール電化☆敷地50坪以上☆駐車3台可能 |
Features pickup 特徴ピックアップ | | Vibration Control ・ Seismic isolation ・ Earthquake resistant / Parking three or more possible / 2 along the line more accessible / Land 50 square meters or more / LDK18 tatami mats or more / System kitchen / Bathroom Dryer / Yang per good / All room storage / Flat to the station / Japanese-style room / garden / Washbasin with shower / Face-to-face kitchen / Barrier-free / Toilet 2 places / Bathroom 1 tsubo or more / 2-story / South balcony / Warm water washing toilet seat / Underfloor Storage / The window in the bathroom / IH cooking heater / Dish washing dryer / All room 6 tatami mats or more / All-electric / Attic storage 制震・免震・耐震 /駐車3台以上可 /2沿線以上利用可 /土地50坪以上 /LDK18畳以上 /システムキッチン /浴室乾燥機 /陽当り良好 /全居室収納 /駅まで平坦 /和室 /庭 /シャワー付洗面台 /対面式キッチン /バリアフリー /トイレ2ヶ所 /浴室1坪以上 /2階建 /南面バルコニー /温水洗浄便座 /床下収納 /浴室に窓 /IHクッキングヒーター /食器洗乾燥機 /全居室6畳以上 /オール電化 /屋根裏収納 | Price 価格 | | 55 million yen 5500万円 | Floor plan 間取り | | 4LDK 4LDK | Units sold 販売戸数 | | 1 units 1戸 | Land area 土地面積 | | 191.73 sq m (57.99 tsubo) (Registration) 191.73m2(57.99坪)(登記) | Building area 建物面積 | | 137.5 sq m (41.59 tsubo) (Registration) 137.5m2(41.59坪)(登記) | Driveway burden-road 私道負担・道路 | | 7.69 sq m , West 4m width (contact the road width 9.9m) 7.69m2、西4m幅(接道幅9.9m) | Completion date 完成時期(築年月) | | September 2007 2007年9月 | Address 住所 | | Osaka Moriguchi Takase-cho 3 大阪府守口市高瀬町3 | Traffic 交通 | | Keihan "Doi" walk 9 minutes
Subway Imazato muscle line "Shimizu" walk 12 minutes
Keihan "Takii" walk 11 minutes 京阪本線「土居」歩9分
地下鉄今里筋線「清水」歩12分
京阪本線「滝井」歩11分
| Contact お問い合せ先 | | (Ltd.) Urban Kokita TEL: 0800-603-1584 [Toll free] mobile phone ・ Also available from PHS
Caller ID is not notified
Please contact the "saw SUUMO (Sumo)"
If it does not lead, If the real estate company (株)アーバンコキタTEL:0800-603-1584【通話料無料】携帯電話・PHSからもご利用いただけます
発信者番号は通知されません
「SUUMO(スーモ)を見た」と問い合わせください
つながらない方、不動産会社の方は
| Building coverage, floor area ratio 建ぺい率・容積率 | | 60% ・ 200% 60%・200% | Time residents 入居時期 | | Consultation 相談 | Land of the right form 土地の権利形態 | | Ownership 所有権 | Structure and method of construction 構造・工法 | | Wooden 2-story 木造2階建 | Use district 用途地域 | | Two dwellings 2種住居 | Other limitations その他制限事項 | | Quasi-fire zones 準防火地域 | Overview and notices その他概要・特記事項 | | Facilities: Public Water Supply, This sewage, All-electric, Parking: Garage 設備:公営水道、本下水、オール電化、駐車場:車庫 | Company profile 会社概要 | | <Mediation> governor of Osaka (6) No. 034208 (Ltd.) Urban Kokita Yubinbango570-0079 Osaka Moriguchi Kimushita cho 2-1-6 <仲介>大阪府知事(6)第034208号(株)アーバンコキタ〒570-0079 大阪府守口市金下町2-1-6 |
Floor plan間取り図  55 million yen, 4LDK, Land area 191.73 sq m , Building area 137.5 sq m
5500万円、4LDK、土地面積191.73m2、建物面積137.5m2
Otherその他  Utilizing the benefits of both wooden and steel frame Panasonic own "third method". Panasonic seismic housing construction method technostructure
木造と鉄骨造の両方のメリットを活かしたパナソニック独自の「第三の工法」。パナソニック耐震住宅工法テクノストラクチャー
Location
|


