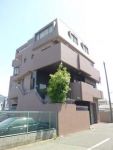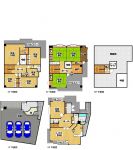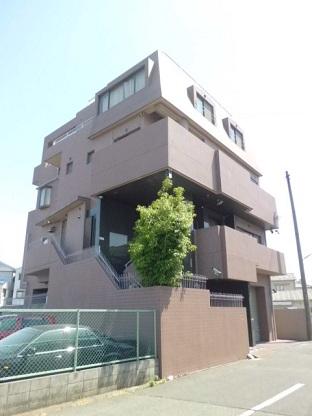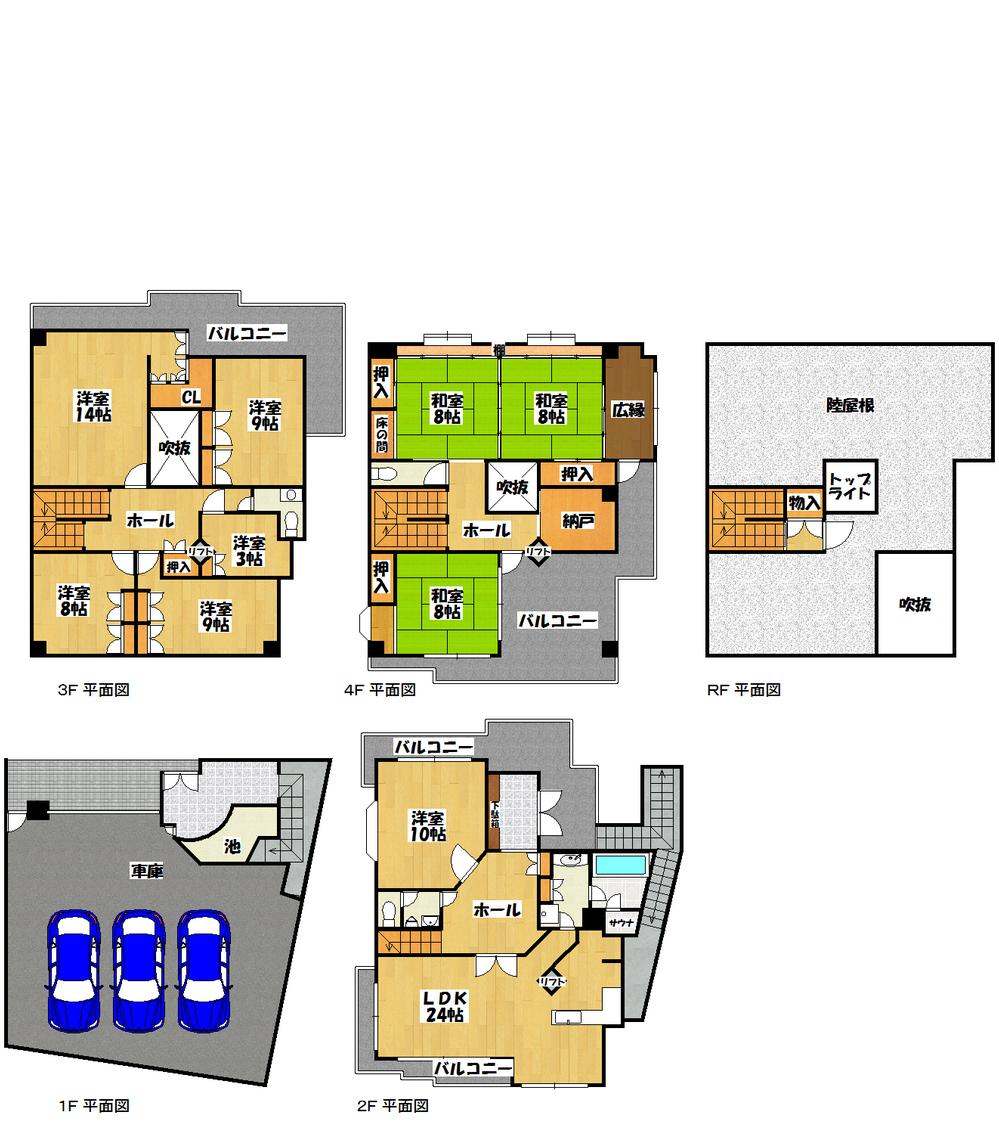1985January
49,800,000 yen, 8LDK + S (storeroom), 337.08 sq m
Used Homes » Kansai » Osaka prefecture » Moriguchi
 
| | Osaka Moriguchi 大阪府守口市 |
| Keihan "Kayashima" walk 13 minutes 京阪本線「萱島」歩13分 |
| ◆ ◇ Okubo-cho 5 (Kayashima Station) 51,800,000 ◆ ◇ excellent massive outer wall tile earthquake resistance was Reinforced Concrete ◆◇大久保町5(萱島駅)5180万◆◇重厚な外壁タイル耐震性に優れた鉄筋コンクリート造 |
| ・ Also safe car in the parking lot with a shutter! ・ Happy to be loading and unloading of dishes and luggage because there is a parcel dedicated lift ・ sauna, Daily refresh have also attached pond ☆ ・ Leisurely tea time in the living room (24 tatami), such as a cafe ・シャッター付駐車場で愛車も安心!・小荷物専用リフトがあるのでお料理や荷物の上げ下ろしもラクラク・サウナ、池も付いてて毎日リフレッシュ☆・カフェのようなリビングルーム(24帖)でのんびりティータイム |
Features pickup 特徴ピックアップ | | Parking two Allowed / LDK20 tatami mats or more / Land 50 square meters or more / System kitchen / Yang per good / All room storage / Flat to the station / Or more before road 6m / Corner lot / Japanese-style room / Mist sauna / Face-to-face kitchen / Shutter - garage / Toilet 2 places / Bathroom 1 tsubo or more / 2 or more sides balcony / South balcony / Warm water washing toilet seat / The window in the bathroom / Atrium / Ventilation good / Walk-in closet / All room 6 tatami mats or more / Three-story or more / City gas / Storeroom / roof balcony / Flat terrain / 2 family house / terrace 駐車2台可 /LDK20畳以上 /土地50坪以上 /システムキッチン /陽当り良好 /全居室収納 /駅まで平坦 /前道6m以上 /角地 /和室 /ミストサウナ /対面式キッチン /シャッタ-車庫 /トイレ2ヶ所 /浴室1坪以上 /2面以上バルコニー /南面バルコニー /温水洗浄便座 /浴室に窓 /吹抜け /通風良好 /ウォークインクロゼット /全居室6畳以上 /3階建以上 /都市ガス /納戸 /ルーフバルコニー /平坦地 /2世帯住宅 /テラス | Price 価格 | | 49,800,000 yen 4980万円 | Floor plan 間取り | | 8LDK + S (storeroom) 8LDK+S(納戸) | Units sold 販売戸数 | | 1 units 1戸 | Land area 土地面積 | | 196.66 sq m 196.66m2 | Building area 建物面積 | | 337.08 sq m 337.08m2 | Driveway burden-road 私道負担・道路 | | Nothing 無 | Completion date 完成時期(築年月) | | January 1985 1985年1月 | Address 住所 | | Osaka Moriguchi Okubo-cho 5-57-11 大阪府守口市大久保町5-57-11 | Traffic 交通 | | Keihan "Kayashima" walk 13 minutes
Keihan "Owada" walk 18 minutes 京阪本線「萱島」歩13分
京阪本線「大和田」歩18分
| Related links 関連リンク | | [Related Sites of this company] 【この会社の関連サイト】 | Contact お問い合せ先 | | Seven Ken Fukuzumi (Yes) TEL: 06-6903-8819 Please contact as "saw SUUMO (Sumo)" 七福住建(有)TEL:06-6903-8819「SUUMO(スーモ)を見た」と問い合わせください | Building coverage, floor area ratio 建ぺい率・容積率 | | 60% ・ 200% 60%・200% | Land of the right form 土地の権利形態 | | Ownership 所有権 | Structure and method of construction 構造・工法 | | RC4 story RC4階建 | Use district 用途地域 | | Two mid-high 2種中高 | Overview and notices その他概要・特記事項 | | Facilities: Public Water Supply, This sewage, City gas, Parking: Garage 設備:公営水道、本下水、都市ガス、駐車場:車庫 | Company profile 会社概要 | | <Mediation> governor of Osaka (2) the first 050,471 No. seven Ken Fukuzumi (with) Yubinbango571-0066 Osaka Prefecture Kadoma happiness cho 16-10 <仲介>大阪府知事(2)第050471号七福住建(有)〒571-0066 大阪府門真市幸福町16-10 |
Local appearance photo現地外観写真  Local (June 2013) Shooting
現地(2013年6月)撮影
Floor plan間取り図  49,800,000 yen, 8LDK + S (storeroom), Land area 196.66 sq m , Building area 337.08 sq m
4980万円、8LDK+S(納戸)、土地面積196.66m2、建物面積337.08m2
Location
|



