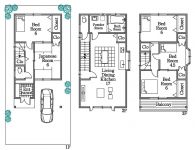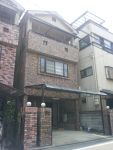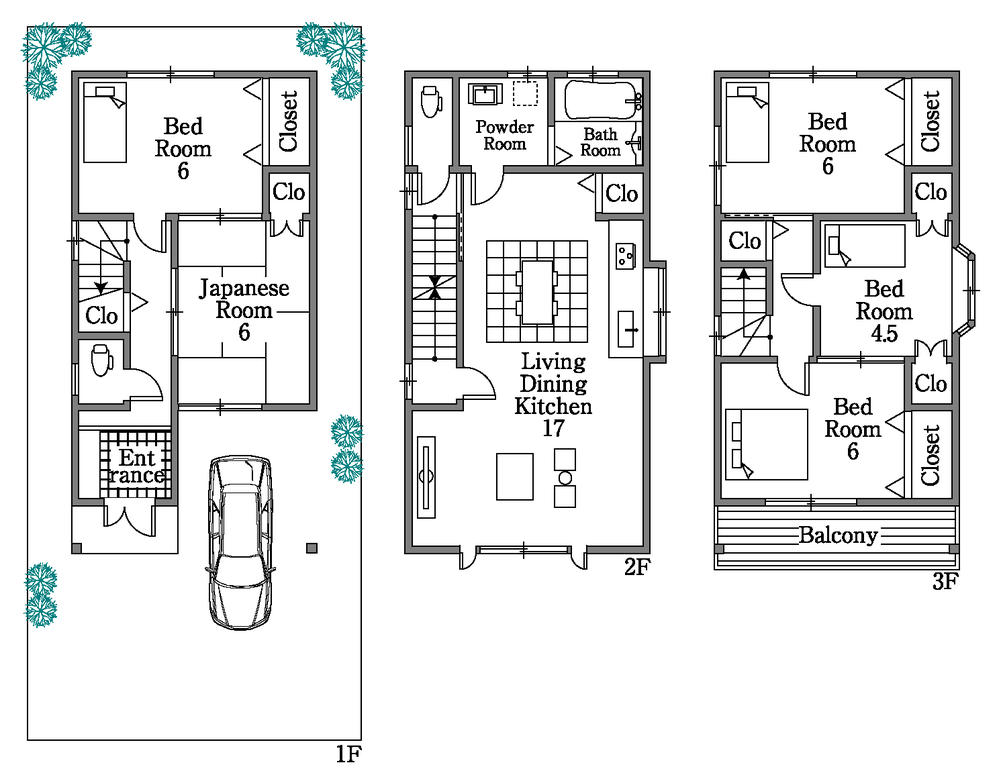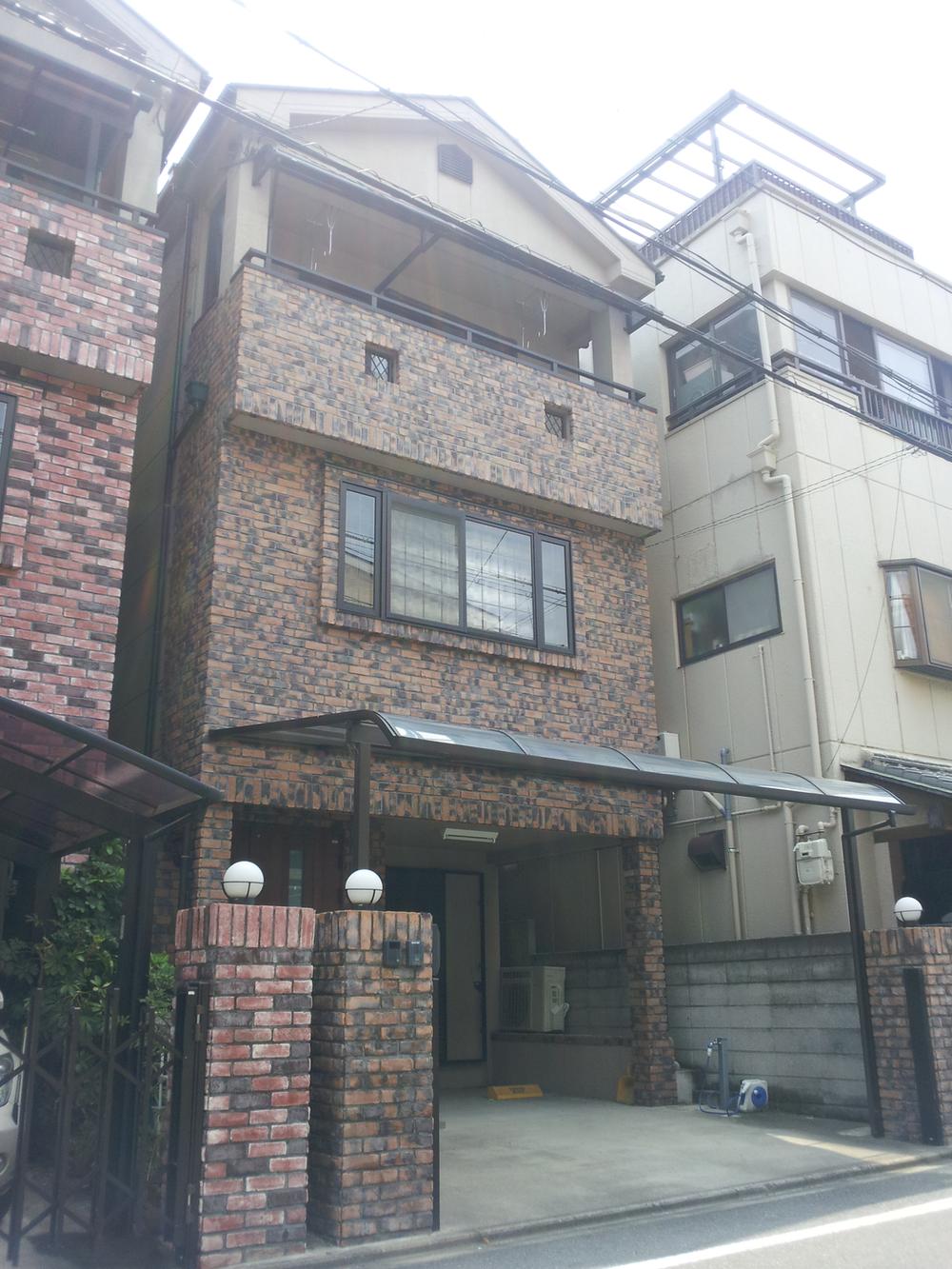Used Homes » Kansai » Osaka prefecture » Moriguchi
 
| | Osaka Moriguchi 大阪府守口市 |
| Subway Tanimachi Line "Moriguchi" walk 9 minutes 地下鉄谷町線「守口」歩9分 |
| Parking two Allowed, Ventilation good, Flat terrain, It is close to the city, 2 along the line more accessible, Yang per good, Immediate Available, Super close, System kitchen, All room storage, Flat to the station, A quiet residential area, LDK15 tatami 駐車2台可、通風良好、平坦地、市街地が近い、2沿線以上利用可、陽当り良好、即入居可、スーパーが近い、システムキッチン、全居室収納、駅まで平坦、閑静な住宅地、LDK15畳 |
| Parking two Allowed, Ventilation good, Flat terrain, It is close to the city, 2 along the line more accessible, Yang per good, Immediate Available, Super close, System kitchen, All room storage, Flat to the station, A quiet residential area, LDK15 tatami mats or more, Around traffic fewer, Or more before road 6mese-style room, Washbasin with shower, Toilet 2 places, Bathroom 1 tsubo or more, High speed Internet correspondence, The window in the bathroom, Leafy residential area, Urban neighborhood, Dish washing dryer, Three-story or more, Living stairs, City gas, BS ・ CS ・ CATV 駐車2台可、通風良好、平坦地、市街地が近い、2沿線以上利用可、陽当り良好、即入居可、スーパーが近い、システムキッチン、全居室収納、駅まで平坦、閑静な住宅地、LDK15畳以上、周辺交通量少なめ、前道6m以上、和室、シャワー付洗面台、トイレ2ヶ所、浴室1坪以上、高速ネット対応、浴室に窓、緑豊かな住宅地、都市近郊、食器洗乾燥機、3階建以上、リビング階段、都市ガス、BS・CS・CATV |
Features pickup 特徴ピックアップ | | Parking two Allowed / Immediate Available / 2 along the line more accessible / Super close / It is close to the city / System kitchen / Yang per good / All room storage / Flat to the station / A quiet residential area / LDK15 tatami mats or more / Around traffic fewer / Or more before road 6m / Japanese-style room / Washbasin with shower / Toilet 2 places / Bathroom 1 tsubo or more / High speed Internet correspondence / The window in the bathroom / Leafy residential area / Urban neighborhood / Ventilation good / Dish washing dryer / Three-story or more / Living stairs / City gas / BS ・ CS ・ CATV / Flat terrain 駐車2台可 /即入居可 /2沿線以上利用可 /スーパーが近い /市街地が近い /システムキッチン /陽当り良好 /全居室収納 /駅まで平坦 /閑静な住宅地 /LDK15畳以上 /周辺交通量少なめ /前道6m以上 /和室 /シャワー付洗面台 /トイレ2ヶ所 /浴室1坪以上 /高速ネット対応 /浴室に窓 /緑豊かな住宅地 /都市近郊 /通風良好 /食器洗乾燥機 /3階建以上 /リビング階段 /都市ガス /BS・CS・CATV /平坦地 | Price 価格 | | 23.8 million yen 2380万円 | Floor plan 間取り | | 5LDK 5LDK | Units sold 販売戸数 | | 1 units 1戸 | Total units 総戸数 | | 1 units 1戸 | Land area 土地面積 | | 69.4 sq m 69.4m2 | Building area 建物面積 | | 116.41 sq m 116.41m2 | Driveway burden-road 私道負担・道路 | | Nothing 無 | Completion date 完成時期(築年月) | | April 2001 2001年4月 | Address 住所 | | Osaka Moriguchi Akatsukimachi 大阪府守口市暁町 | Traffic 交通 | | Subway Tanimachi Line "Moriguchi" walk 9 minutes
Keihan "Nishisanso" walk 12 minutes
Keihan "Moriguchi" walk 11 minutes 地下鉄谷町線「守口」歩9分
京阪本線「西三荘」歩12分
京阪本線「守口市」歩11分
| Contact お問い合せ先 | | TEL: 06-6958-7888 Please contact as "saw SUUMO (Sumo)" TEL:06-6958-7888「SUUMO(スーモ)を見た」と問い合わせください | Building coverage, floor area ratio 建ぺい率・容積率 | | 60% ・ 200% 60%・200% | Time residents 入居時期 | | Immediate available 即入居可 | Land of the right form 土地の権利形態 | | Ownership 所有権 | Structure and method of construction 構造・工法 | | Steel frame three-story 鉄骨3階建 | Use district 用途地域 | | Two dwellings 2種住居 | Company profile 会社概要 | | <Mediation> Osaka governor paragraph (1) Art House Co., Ltd. Yubinbango535-0011 Osaka Asahi-ku, the first 053,622 Imaichi 2-22-16 <仲介>大阪府知事(1)第053622号アートハウス(株)〒535-0011 大阪府大阪市旭区今市2-22-16 |
Floor plan間取り図  23.8 million yen, 5LDK, Land area 69.4 sq m , Building area 116.41 sq m
2380万円、5LDK、土地面積69.4m2、建物面積116.41m2
 Local appearance photo
現地外観写真
Location
|



