Used Homes » Kansai » Osaka prefecture » Moriguchi
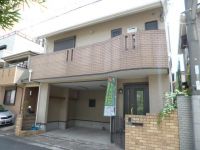 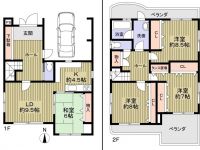
| | Osaka Moriguchi 大阪府守口市 |
| Keihan "Moriguchi" walk 17 minutes 京阪本線「守口市」歩17分 |
| May 2003 construction of used single-family 平成15年5月建築の中古戸建 |
| ■ Each room storage, Storage of attic storage or enhancement ■ Floor plan of the entire room 6 quires more leeway ■ There is a loft ■ Two-sided balcony ■ There is a garden on the south side ■ Life Information ・ Teragata to elementary school About 340m ・ Until the second junior high school About 760m ・ Kansai until Super Saigo shop About 360m ・ Until Bandai Moriguchi shop About 540m ・ FamilyMart to Saigodori shop About 320m ・ Seven-Eleven Moriguchi Toko-cho, up to 2-chome About 400m ・ Boughs to the park About 520m ・ Moriguchi Saigo to post office About 520m ■各居室収納、屋根裏収納等充実の収納■全居室6帖以上のゆとりの間取り■ロフトがあります■2面バルコニー■南側にお庭があります■ライフインフォメーション ・寺方小学校まで 約340m ・第二中学校まで 約760m ・関西スーパー西郷店まで 約360m ・万代守口店まで 約540m ・ファミリーマート西郷通店まで 約320m ・セブンイレブン守口東光町2丁目店まで 約400m ・大枝公園まで 約520m ・守口西郷郵便局まで 約520m |
Features pickup 特徴ピックアップ | | Parking two Allowed / Super close / Facing south / System kitchen / All room storage / Japanese-style room / Washbasin with shower / 2-story / 2 or more sides balcony / South balcony / loft / Built garage / All room 6 tatami mats or more / City gas / Attic storage 駐車2台可 /スーパーが近い /南向き /システムキッチン /全居室収納 /和室 /シャワー付洗面台 /2階建 /2面以上バルコニー /南面バルコニー /ロフト /ビルトガレージ /全居室6畳以上 /都市ガス /屋根裏収納 | Price 価格 | | 42,800,000 yen 4280万円 | Floor plan 間取り | | 4LDK 4LDK | Units sold 販売戸数 | | 1 units 1戸 | Land area 土地面積 | | 126.96 sq m (registration) 126.96m2(登記) | Building area 建物面積 | | 135.72 sq m (registration) 135.72m2(登記) | Driveway burden-road 私道負担・道路 | | 11.73 sq m , North 5.4m width 11.73m2、北5.4m幅 | Completion date 完成時期(築年月) | | 5 May 2003 2003年5月 | Address 住所 | | Osaka Moriguchi Saigodori 3 大阪府守口市西郷通3 | Traffic 交通 | | Keihan "Moriguchi" walk 17 minutes 京阪本線「守口市」歩17分
| Related links 関連リンク | | [Related Sites of this company] 【この会社の関連サイト】 | Person in charge 担当者より | | Rep Arakawa Big 担当者荒川 大 | Contact お問い合せ先 | | Sumitomo Forestry Home Service Co., Ltd. Moriguchi shop TEL: 0800-603-0276 [Toll free] mobile phone ・ Also available from PHS
Caller ID is not notified
Please contact the "saw SUUMO (Sumo)"
If it does not lead, If the real estate company 住友林業ホームサービス(株)守口店TEL:0800-603-0276【通話料無料】携帯電話・PHSからもご利用いただけます
発信者番号は通知されません
「SUUMO(スーモ)を見た」と問い合わせください
つながらない方、不動産会社の方は
| Building coverage, floor area ratio 建ぺい率・容積率 | | 60% ・ 200% 60%・200% | Time residents 入居時期 | | Consultation 相談 | Land of the right form 土地の権利形態 | | Ownership 所有権 | Structure and method of construction 構造・工法 | | Wooden 2-story 木造2階建 | Use district 用途地域 | | Two mid-high 2種中高 | Other limitations その他制限事項 | | Quasi-fire zones 準防火地域 | Overview and notices その他概要・特記事項 | | Contact: Arakawa Big, Facilities: Public Water Supply, This sewage, City gas, Parking: car space 担当者:荒川 大、設備:公営水道、本下水、都市ガス、駐車場:カースペース | Company profile 会社概要 | | <Mediation> Minister of Land, Infrastructure and Transport (14) Article 000220 No. Sumitomo Forestry Home Service Co., Ltd. Moriguchi shop Yubinbango570-0056 Osaka Moriguchi Jinaimachi 2-7-3 <仲介>国土交通大臣(14)第000220号住友林業ホームサービス(株)守口店〒570-0056 大阪府守口市寺内町2-7-3 |
Local appearance photo現地外観写真 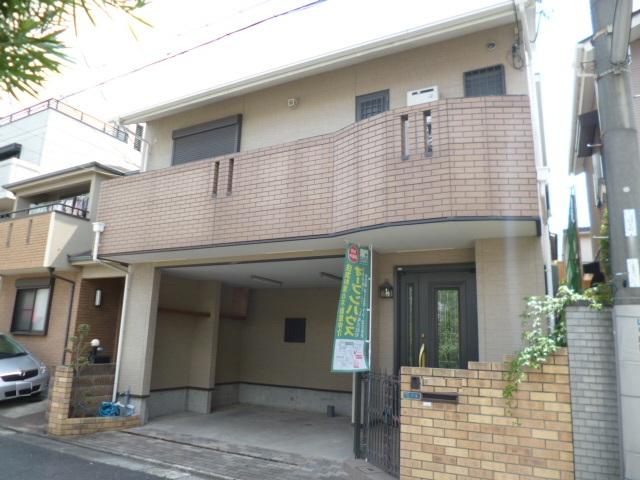 Local (September 2013) Shooting
現地(2013年9月)撮影
Floor plan間取り図 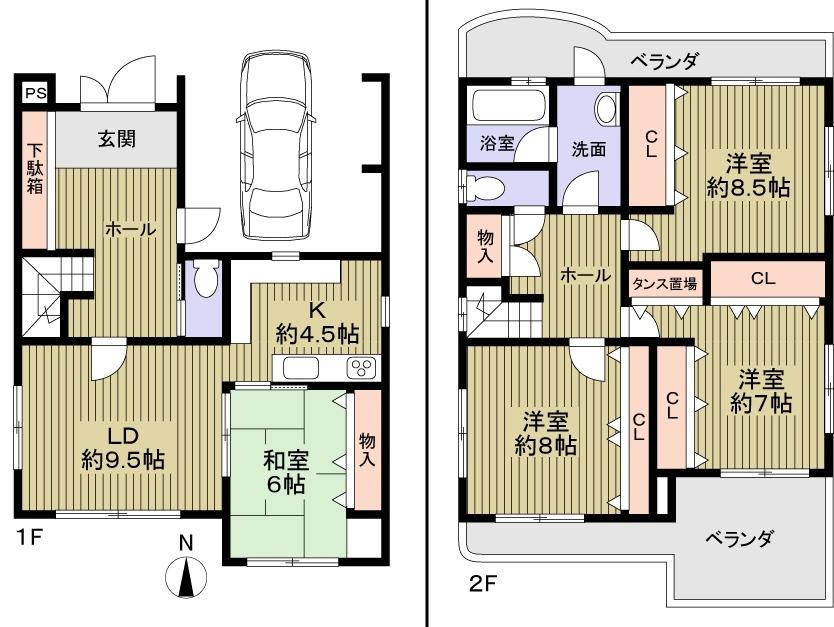 42,800,000 yen, 4LDK, Land area 126.96 sq m , Building area 135.72 sq m
4280万円、4LDK、土地面積126.96m2、建物面積135.72m2
Livingリビング 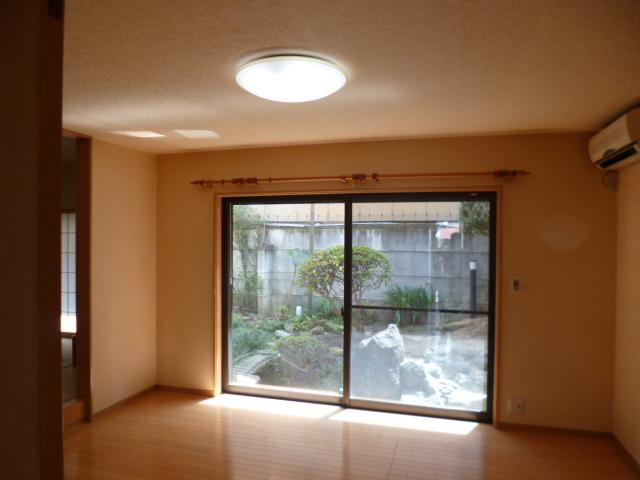 Indoor (September 2013) Shooting
室内(2013年9月)撮影
Kitchenキッチン 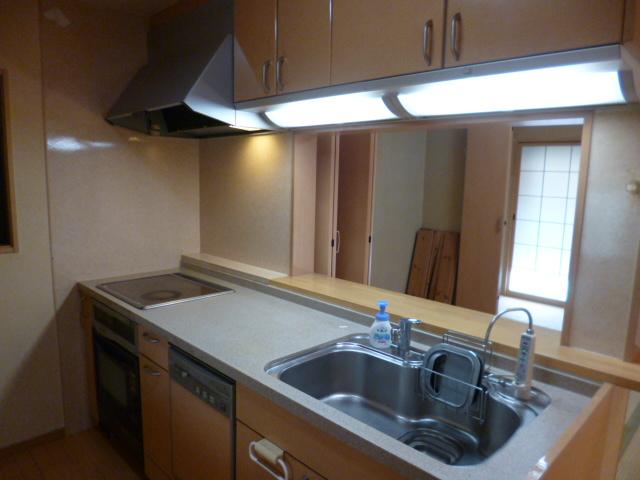 Indoor (September 2013) Shooting
室内(2013年9月)撮影
Bathroom浴室 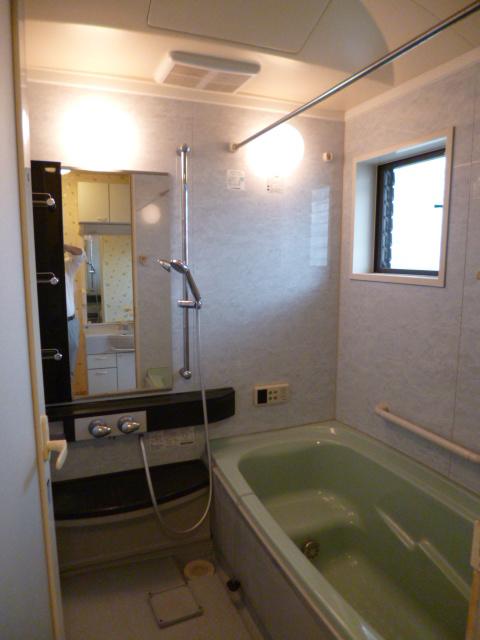 Indoor (September 2013) Shooting
室内(2013年9月)撮影
Livingリビング 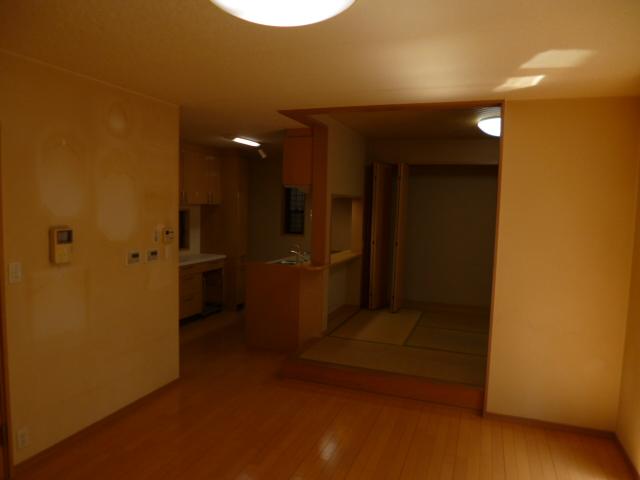 Indoor (September 2013) Shooting
室内(2013年9月)撮影
Kitchenキッチン 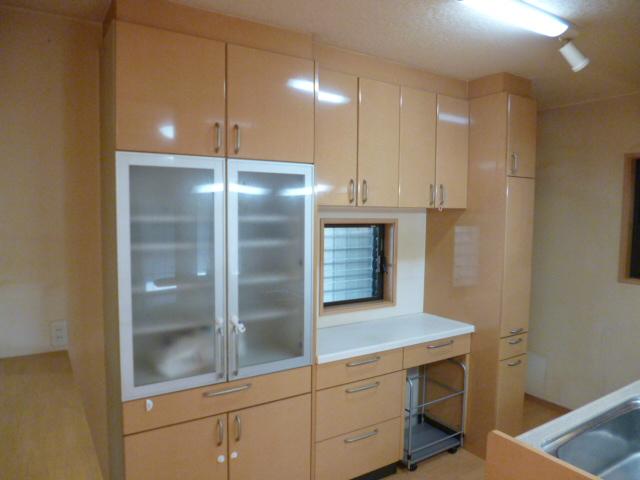 Indoor (September 2013) Shooting
室内(2013年9月)撮影
Non-living roomリビング以外の居室 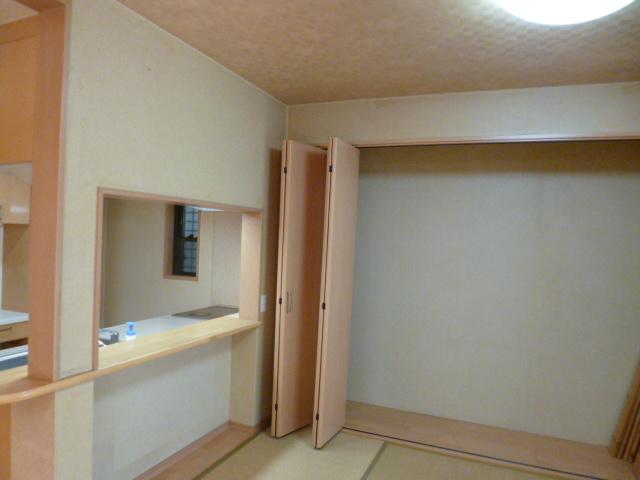 Indoor (September 2013) Shooting
室内(2013年9月)撮影
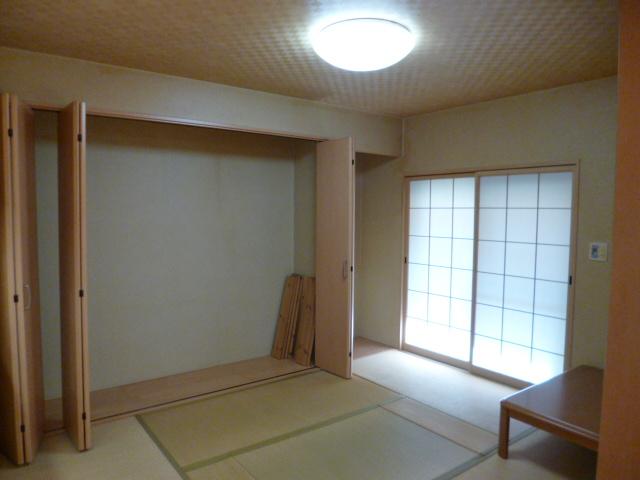 Indoor (September 2013) Shooting
室内(2013年9月)撮影
Garden庭 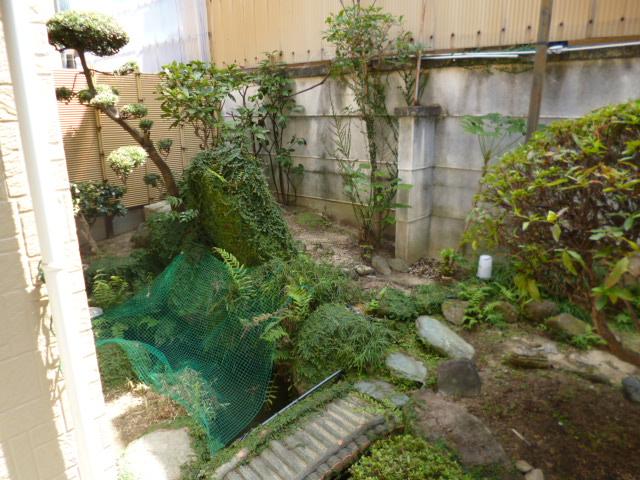 Local (September 2013) Shooting
現地(2013年9月)撮影
Non-living roomリビング以外の居室 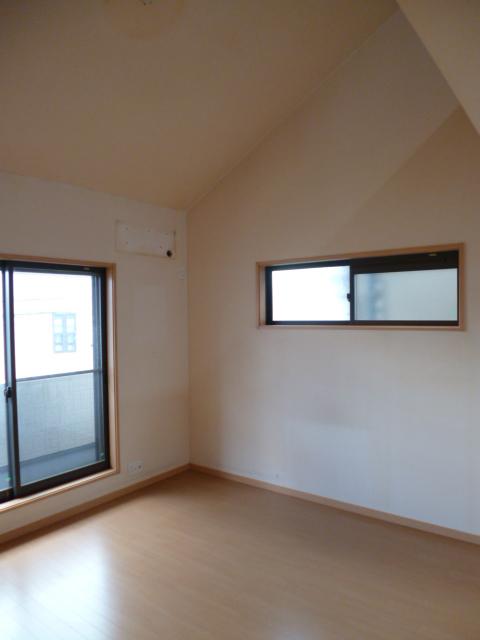 Indoor (September 2013) Shooting
室内(2013年9月)撮影
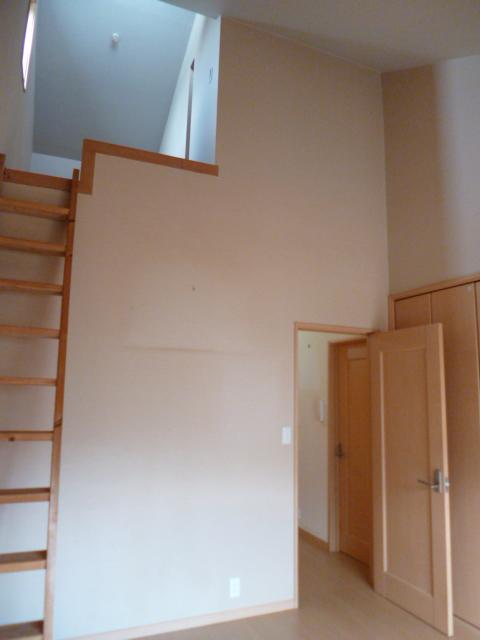 Indoor (September 2013) Shooting
室内(2013年9月)撮影
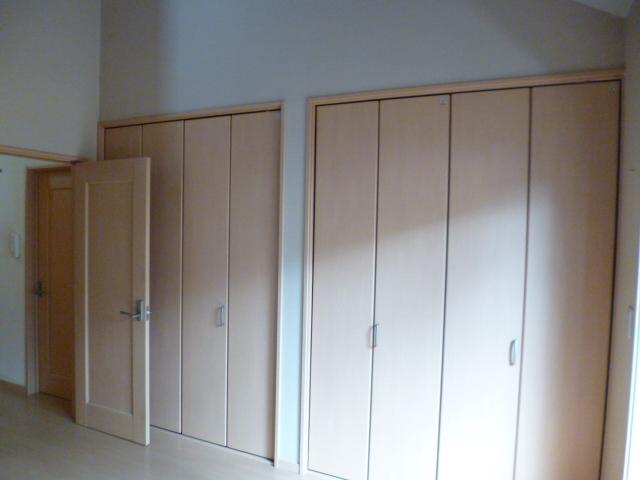 Indoor (September 2013) Shooting
室内(2013年9月)撮影
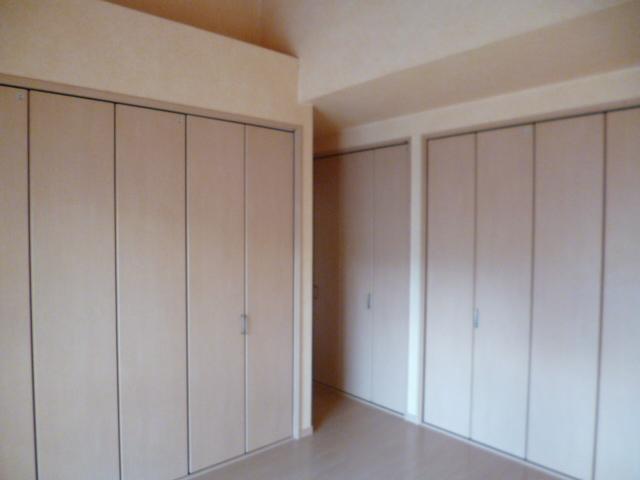 Indoor (September 2013) Shooting
室内(2013年9月)撮影
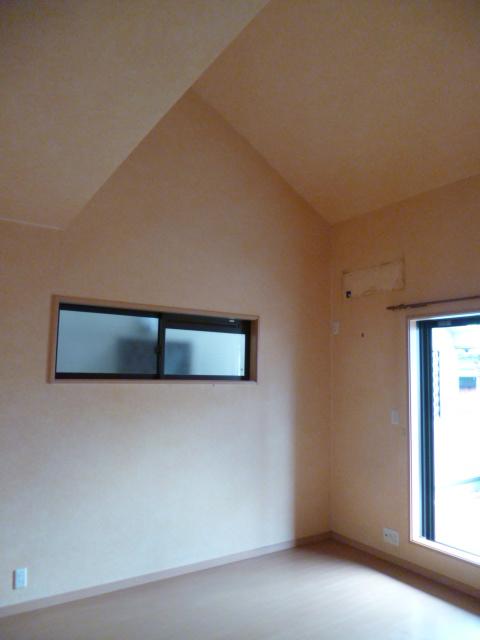 Indoor (September 2013) Shooting
室内(2013年9月)撮影
Balconyバルコニー 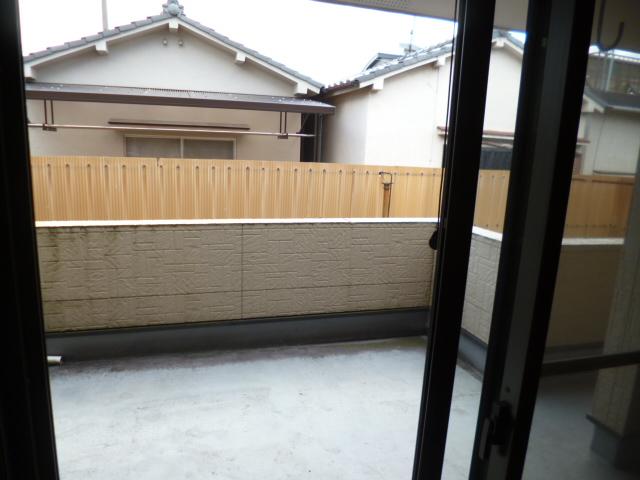 Local (September 2013) Shooting
現地(2013年9月)撮影
Junior high school中学校 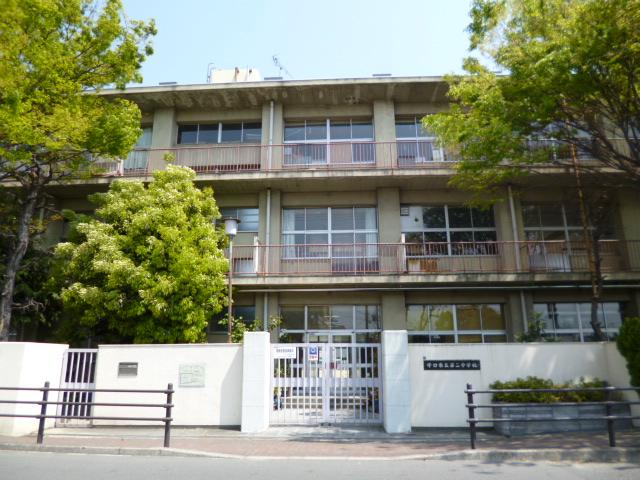 760m to a second junior high school
第二中学校まで760m
Supermarketスーパー 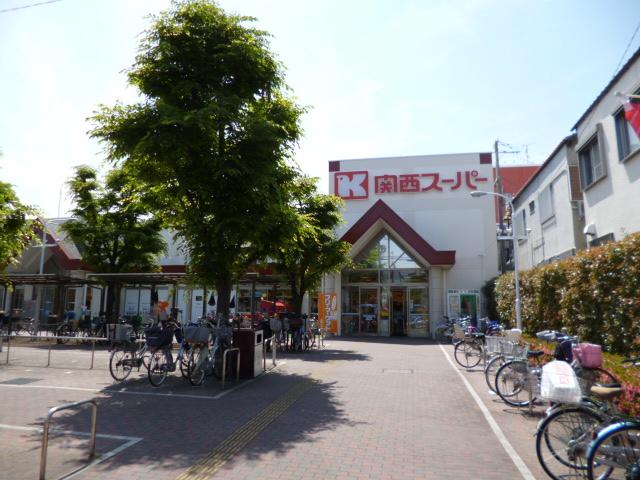 360m to the Kansai Super Saigo shop
関西スーパー西郷店まで360m
Convenience storeコンビニ 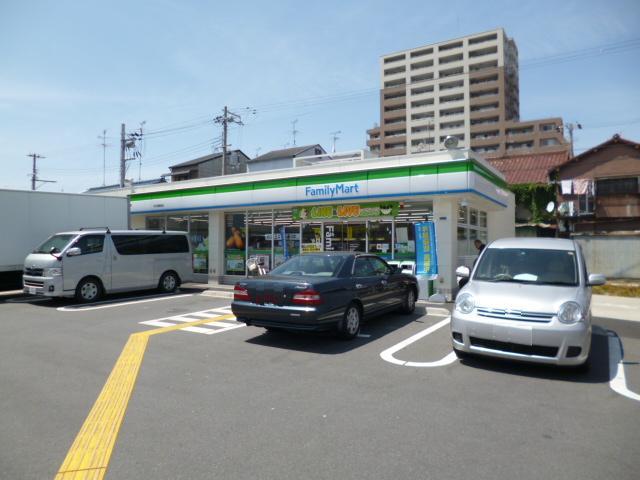 320m to FamilyMart Saigodori shop
ファミリーマート西郷通店まで320m
Park公園 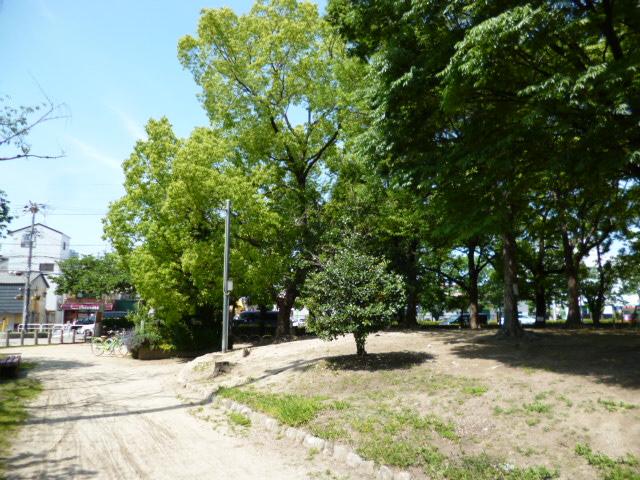 520m to bough park
大枝公園まで520m
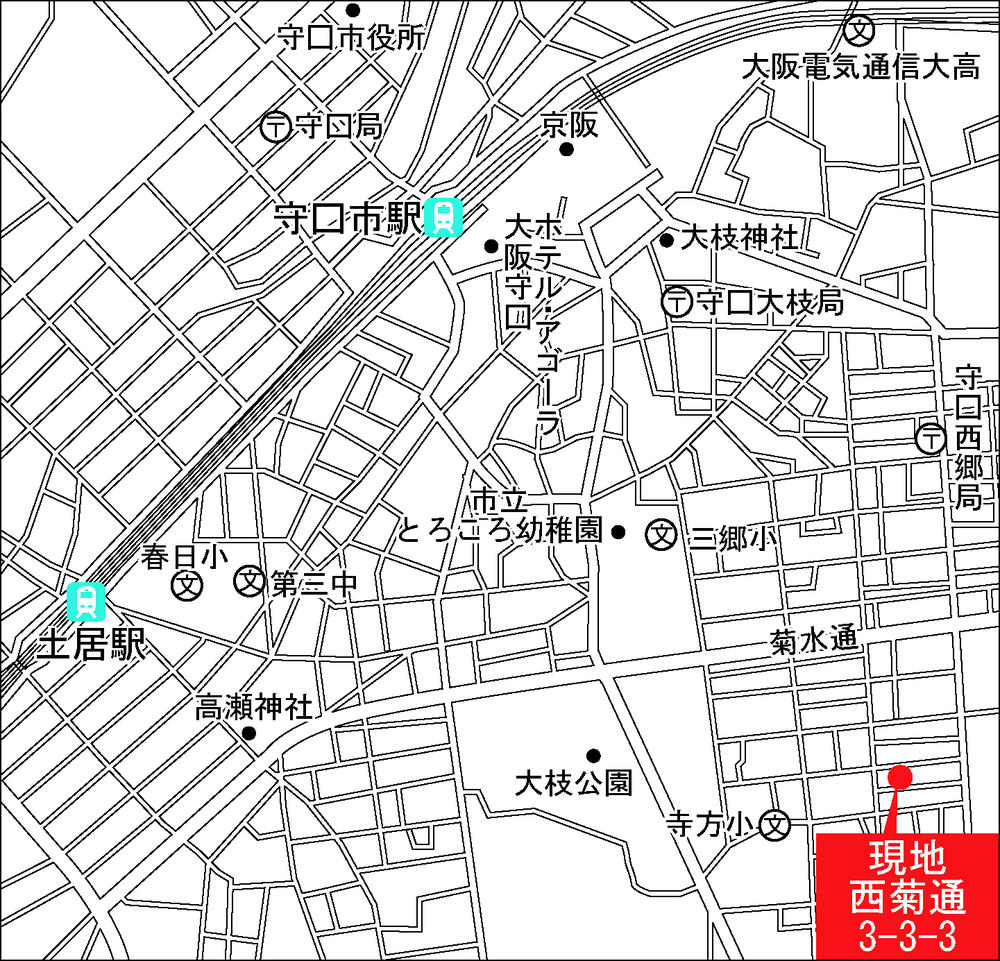 Local guide map
現地案内図
Location
| 





















