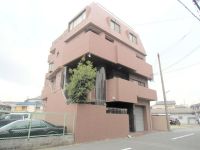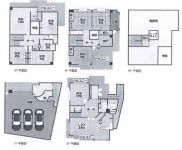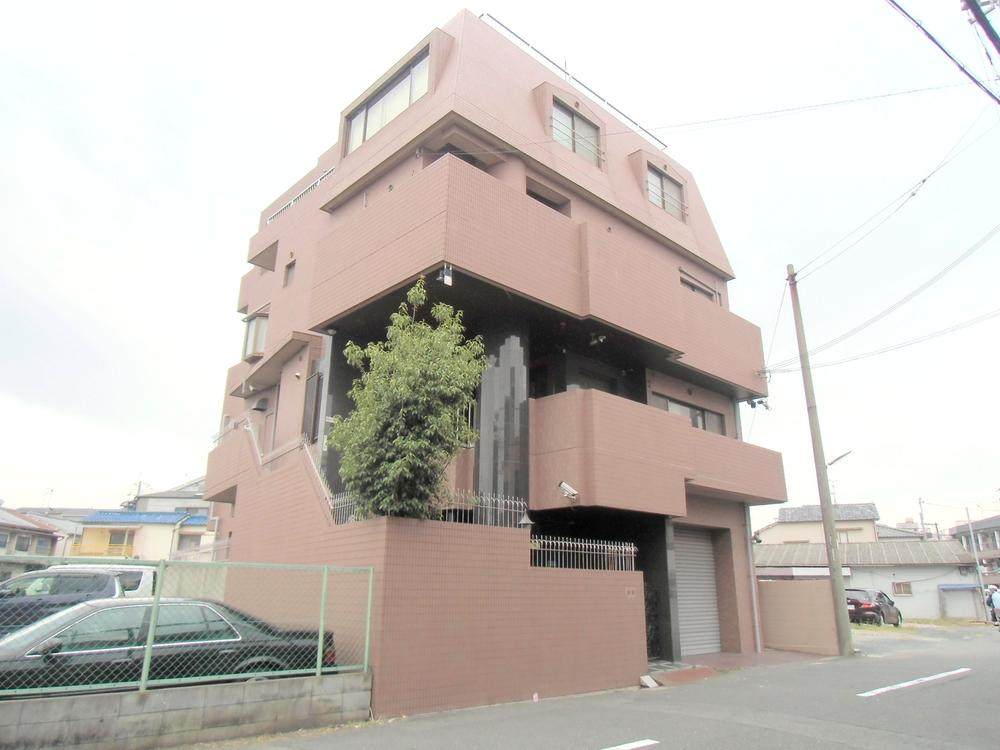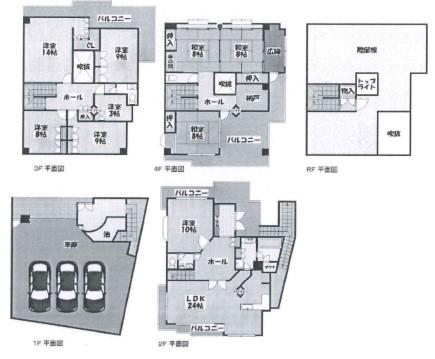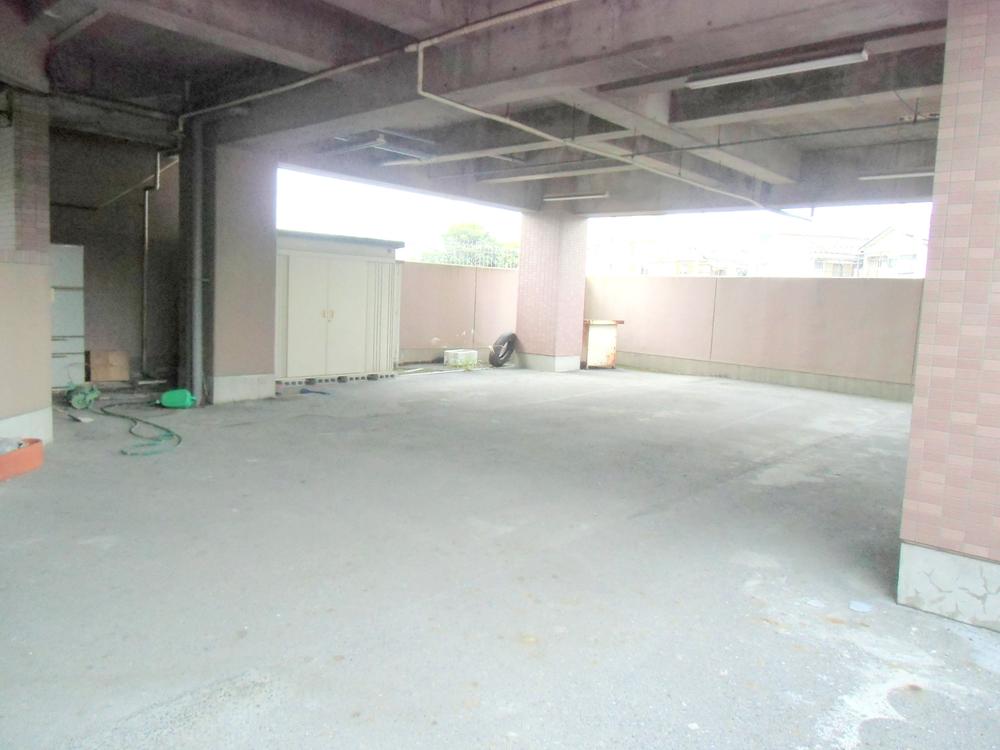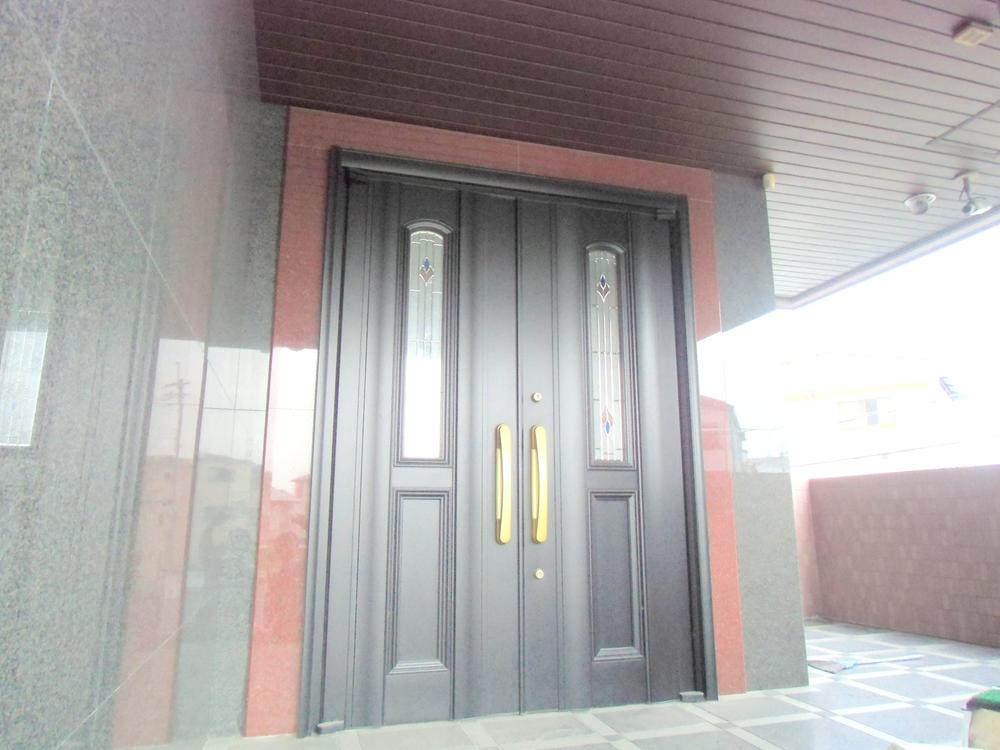|
|
Osaka Moriguchi
大阪府守口市
|
|
Keihan "Kayashima" walk 21 minutes
京阪本線「萱島」歩21分
|
|
○ building is RC structures in the rugged Ouchi ○ garage also with five parking can be a land of about 60 square meters mansion
○建物RC造で頑丈なおうちです○ガレージも5台駐車可能で土地約60坪付の大邸宅
|
|
Parking three or more possible, LDK20 tatami mats or more, Land 50 square meters or more, System kitchen, Yang per good, Flat to the station, A quiet residential areaese-style room, Face-to-face kitchen, Toilet 2 places, Atrium, Ventilation good, Three-story or more, Flat terrain
駐車3台以上可、LDK20畳以上、土地50坪以上、システムキッチン、陽当り良好、駅まで平坦、閑静な住宅地、和室、対面式キッチン、トイレ2ヶ所、吹抜け、通風良好、3階建以上、平坦地
|
Features pickup 特徴ピックアップ | | Parking three or more possible / LDK20 tatami mats or more / Land 50 square meters or more / System kitchen / Yang per good / Flat to the station / A quiet residential area / Japanese-style room / Face-to-face kitchen / Toilet 2 places / Atrium / Ventilation good / Three-story or more / Flat terrain 駐車3台以上可 /LDK20畳以上 /土地50坪以上 /システムキッチン /陽当り良好 /駅まで平坦 /閑静な住宅地 /和室 /対面式キッチン /トイレ2ヶ所 /吹抜け /通風良好 /3階建以上 /平坦地 |
Price 価格 | | 49,800,000 yen 4980万円 |
Floor plan 間取り | | 8LDK + S (storeroom) 8LDK+S(納戸) |
Units sold 販売戸数 | | 1 units 1戸 |
Land area 土地面積 | | 196.66 sq m (registration) 196.66m2(登記) |
Building area 建物面積 | | 337.08 sq m (registration) 337.08m2(登記) |
Driveway burden-road 私道負担・道路 | | Nothing 無 |
Completion date 完成時期(築年月) | | January 1985 1985年1月 |
Address 住所 | | Osaka Moriguchi Okubo-cho 5 大阪府守口市大久保町5 |
Traffic 交通 | | Keihan "Kayashima" walk 21 minutes
Keihan "Owada" walk 20 minutes
Keihan "Neyagawa" walk 28 minutes 京阪本線「萱島」歩21分
京阪本線「大和田」歩20分
京阪本線「寝屋川市」歩28分
|
Person in charge 担当者より | | The person in charge Takahashi Ryuya Age: 20 Daigyokai experience: there is also the second year in my own motto, Let's look for a happy My home, such as can be the one day laugh together! 担当者高橋 竜矢年齢:20代業界経験:2年私自身の座右の銘でもある、一日一笑を出来るような幸せなマイホームを一緒に探しましょう! |
Contact お問い合せ先 | | TEL: 0800-805-4071 [Toll free] mobile phone ・ Also available from PHS
Caller ID is not notified
Please contact the "saw SUUMO (Sumo)"
If it does not lead, If the real estate company TEL:0800-805-4071【通話料無料】携帯電話・PHSからもご利用いただけます
発信者番号は通知されません
「SUUMO(スーモ)を見た」と問い合わせください
つながらない方、不動産会社の方は
|
Building coverage, floor area ratio 建ぺい率・容積率 | | 60% ・ 200% 60%・200% |
Time residents 入居時期 | | Consultation 相談 |
Land of the right form 土地の権利形態 | | Ownership 所有権 |
Structure and method of construction 構造・工法 | | RC4 story RC4階建 |
Use district 用途地域 | | Two mid-high 2種中高 |
Overview and notices その他概要・特記事項 | | Contact: Takahashi Ryuya , Facilities: Public Water Supply, This sewage, City gas, Parking: Garage 担当者:高橋 竜矢 、設備:公営水道、本下水、都市ガス、駐車場:車庫 |
Company profile 会社概要 | | <Mediation> governor of Osaka Prefecture (1) No. 056319 (Ltd.) rack housing Kadoma shop Yubinbango571-0065 Osaka Kadoma KAKIUCHI cho 3-17 <仲介>大阪府知事(1)第056319号(株)ラックハウジング門真店〒571-0065 大阪府門真市垣内町3-17 |
