2009March
24 million yen, 3LDK + S (storeroom), 126.77 sq m
Used Homes » Kansai » Osaka prefecture » Moriguchi
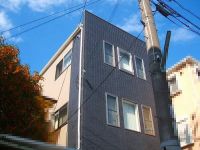 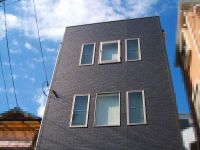
| | Osaka Moriguchi 大阪府守口市 |
| Keihan "Owada" walk 13 minutes 京阪本線「大和田」歩13分 |
| Effective land about 25.25 square meters Keihan Owada Station walk 13 minutes Southeast March 2009 architecture Building about 38.34 square meters 3SLDK Each room flooring LDK about 23.8 Pledge All-electric specification 土地有効約25.25坪 京阪大和田駅徒歩13分 南東向き 平成21年3月建築 建物約38.34坪 3SLDK 各居室フローリング LDK約23.8帖 オール電化仕様 |
Features pickup 特徴ピックアップ | | LDK20 tatami mats or more / It is close to the city / System kitchen / Bathroom Dryer / Flat to the station / Toilet 2 places / Bathroom 1 tsubo or more / Warm water washing toilet seat / TV monitor interphone / Urban neighborhood / IH cooking heater / Dish washing dryer / Three-story or more / All-electric / Flat terrain LDK20畳以上 /市街地が近い /システムキッチン /浴室乾燥機 /駅まで平坦 /トイレ2ヶ所 /浴室1坪以上 /温水洗浄便座 /TVモニタ付インターホン /都市近郊 /IHクッキングヒーター /食器洗乾燥機 /3階建以上 /オール電化 /平坦地 | Price 価格 | | 24 million yen 2400万円 | Floor plan 間取り | | 3LDK + S (storeroom) 3LDK+S(納戸) | Units sold 販売戸数 | | 1 units 1戸 | Land area 土地面積 | | 83.5 sq m (registration) 83.5m2(登記) | Building area 建物面積 | | 126.77 sq m (registration) 126.77m2(登記) | Driveway burden-road 私道負担・道路 | | 11.4 sq m , Southeast 4m width 11.4m2、南東4m幅 | Completion date 完成時期(築年月) | | March 2009 2009年3月 | Address 住所 | | Osaka Moriguchi Okubo-cho, 2 大阪府守口市大久保町2 | Traffic 交通 | | Keihan "Owada" walk 13 minutes 京阪本線「大和田」歩13分
| Related links 関連リンク | | [Related Sites of this company] 【この会社の関連サイト】 | Person in charge 担当者より | | Rep Miyakoda 担当者都田 | Contact お問い合せ先 | | TEL: 0800-603-0474 [Toll free] mobile phone ・ Also available from PHS
Caller ID is not notified
Please contact the "saw SUUMO (Sumo)"
If it does not lead, If the real estate company TEL:0800-603-0474【通話料無料】携帯電話・PHSからもご利用いただけます
発信者番号は通知されません
「SUUMO(スーモ)を見た」と問い合わせください
つながらない方、不動産会社の方は
| Building coverage, floor area ratio 建ぺい率・容積率 | | 60% ・ 160% 60%・160% | Time residents 入居時期 | | Consultation 相談 | Land of the right form 土地の権利形態 | | Ownership 所有権 | Structure and method of construction 構造・工法 | | Wooden three-story 木造3階建 | Use district 用途地域 | | One dwelling 1種住居 | Overview and notices その他概要・特記事項 | | Contact: Miyakoda, Parking: car space 担当者:都田、駐車場:カースペース | Company profile 会社概要 | | <Mediation> Minister of Land, Infrastructure and Transport (10) Article 002608 No. Nippon Housing Distribution Co., Ltd. Hirakata store Yubinbango573-0027 Hirakata, Osaka Ogakinai-cho 2-5-7 (Miyamura second building third floor) <仲介>国土交通大臣(10)第002608号日本住宅流通(株)枚方店〒573-0027 大阪府枚方市大垣内町2-5-7(宮村第二ビル3階) |
Local appearance photo現地外観写真 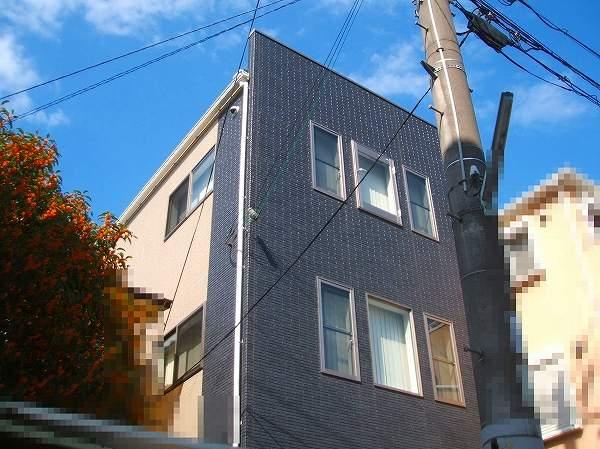 Effective land about 25.25 square meters Keihan Owada Station walk 13 minutes
土地有効約25.25坪 京阪大和田駅徒歩13分
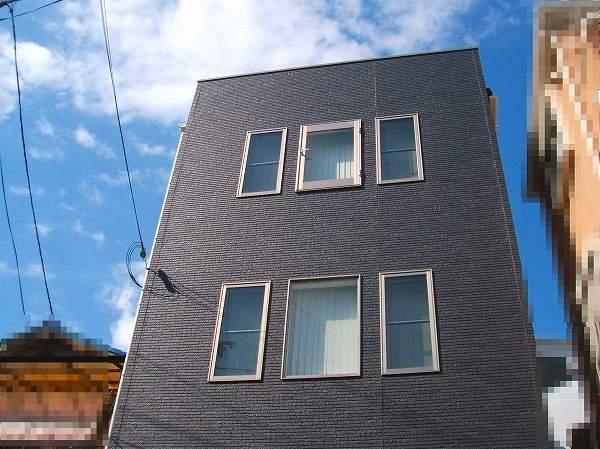 Southeast March 2009 architecture
南東向き 平成21年3月建築
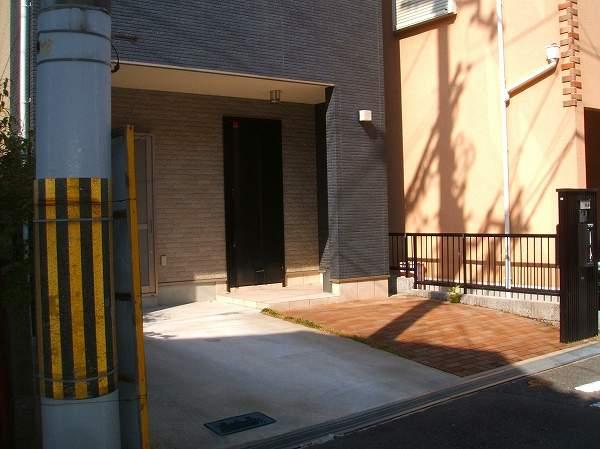 Parking lot
駐車場
Floor plan間取り図 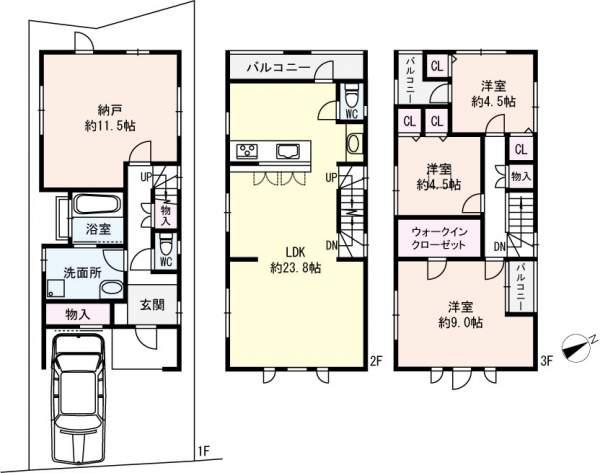 24 million yen, 3LDK+S, Land area 83.5 sq m , Building area 126.77 sq m March 2009 architecture Building about 38.34 square meters 3SLDK Each room off
2400万円、3LDK+S、土地面積83.5m2、建物面積126.77m2 平成21年3月建築 建物約38.34坪 3SLDK 各居室フ
Local appearance photo現地外観写真 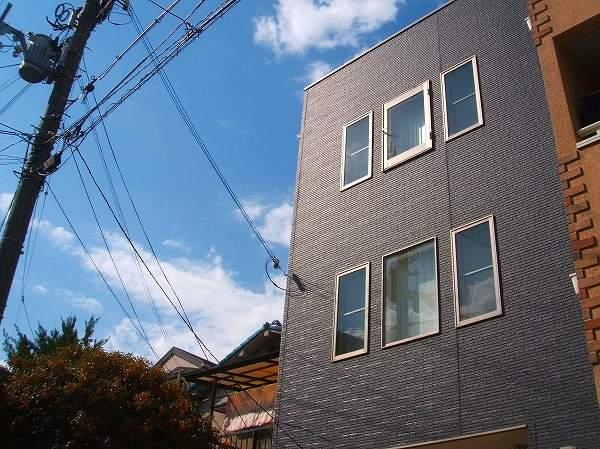 Building about 38.34 square meters 3SLDK
建物約38.34坪 3SLDK
Livingリビング 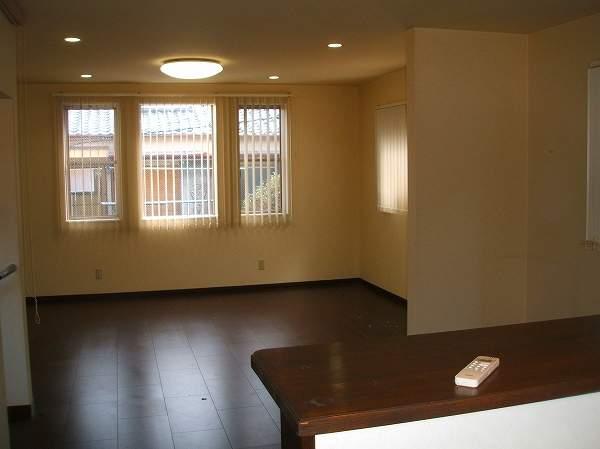 LDK about 23.8 Pledge
LDK約23.8帖
Bathroom浴室 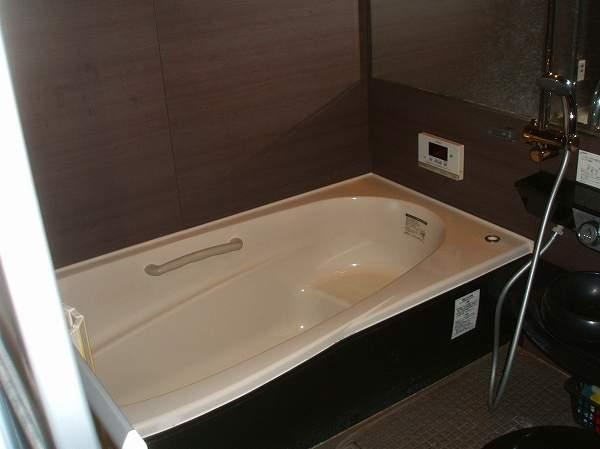 With bathroom dryer
浴室乾燥機付
Kitchenキッチン 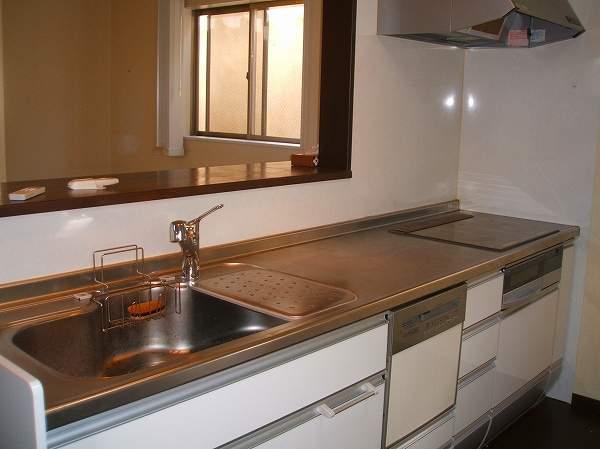 Dishwasher dryer
食器洗浄乾燥機付
Non-living roomリビング以外の居室 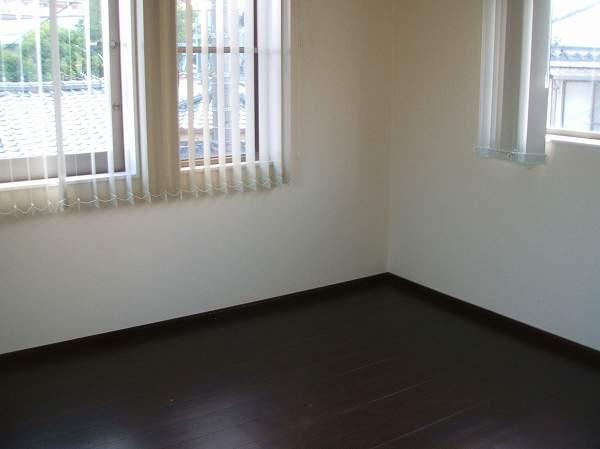 Western-style about 9.0 Pledge
洋室約9.0帖
Wash basin, toilet洗面台・洗面所 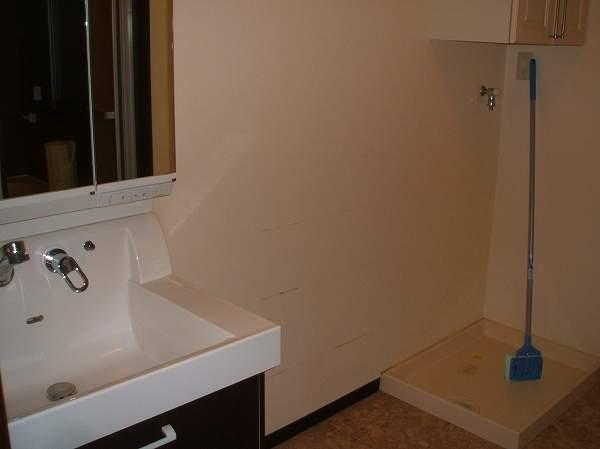 First floor washroom
1階洗面所
Toiletトイレ 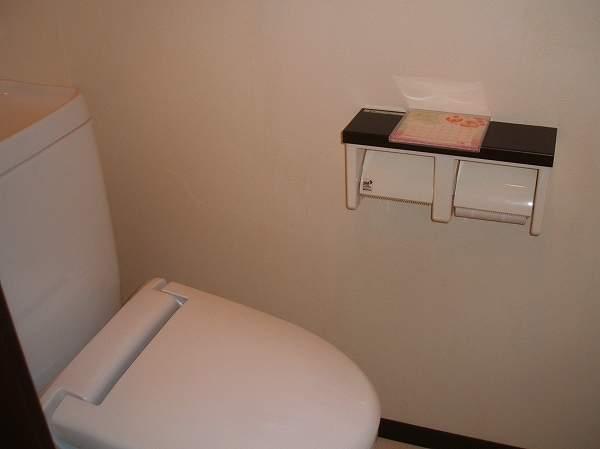 First floor toilet
1階トイレ
Otherその他 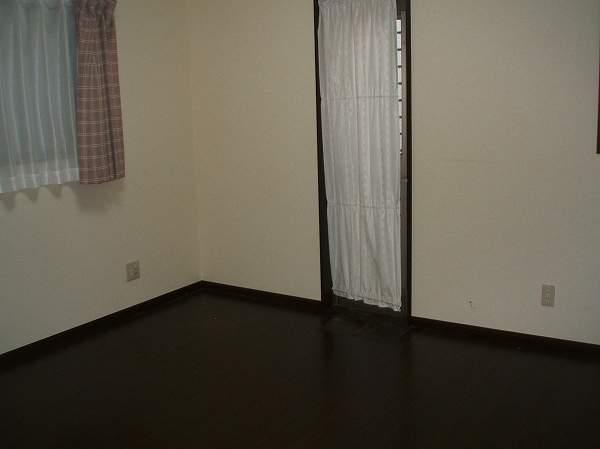 Storeroom
納戸
Livingリビング 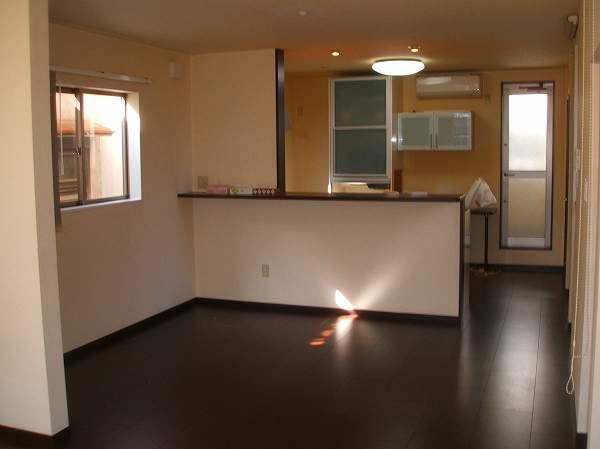 Each room flooring
各居室フローリング
Non-living roomリビング以外の居室 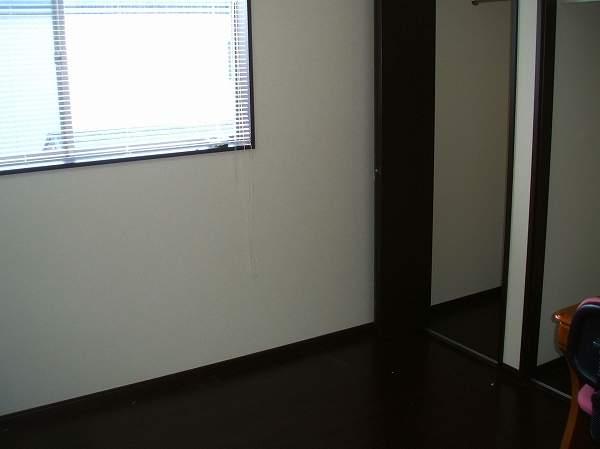 South Western-style about 4.5 Pledge
南側洋室約4.5帖
Wash basin, toilet洗面台・洗面所 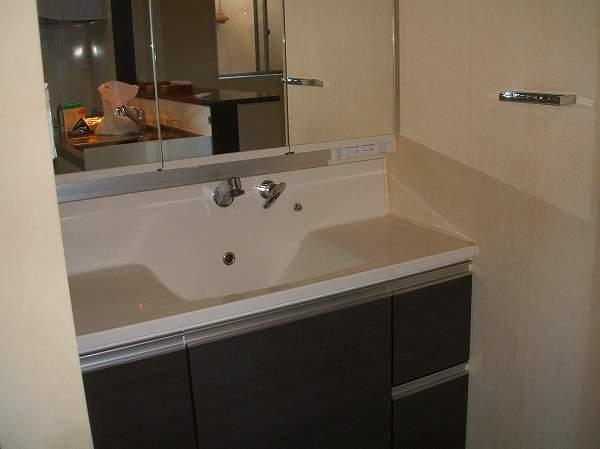 Second floor wash basin
2階洗面台
Toiletトイレ 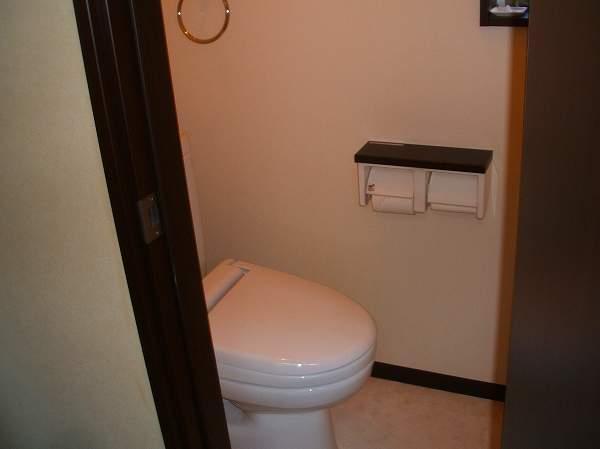 Second floor toilet
2階トイレ
Location
|

















