Used Homes » Kansai » Osaka prefecture » Neyagawa
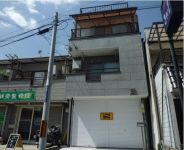 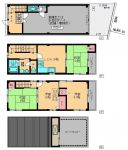
| | Osaka Prefecture Neyagawa 大阪府寝屋川市 |
| Keihan "Kayashima" walk 8 minutes 京阪本線「萱島」歩8分 |
| System kitchen, Or more before road 6mese-style room, Starting station, Washbasin with shower, Barrier-free, Built garage, All room 6 tatami mats or more, Three-story or more, roof balcony, Flat terrain システムキッチン、前道6m以上、和室、始発駅、シャワー付洗面台、バリアフリー、ビルトガレージ、全居室6畳以上、3階建以上、ルーフバルコニー、平坦地 |
| System kitchen, Or more before road 6mese-style room, Starting station, Washbasin with shower, Barrier-free, Built garage, All room 6 tatami mats or more, Three-story or more, roof balcony, Flat terrain システムキッチン、前道6m以上、和室、始発駅、シャワー付洗面台、バリアフリー、ビルトガレージ、全居室6畳以上、3階建以上、ルーフバルコニー、平坦地 |
Features pickup 特徴ピックアップ | | System kitchen / Or more before road 6m / Japanese-style room / Starting station / Washbasin with shower / Barrier-free / Built garage / All room 6 tatami mats or more / Three-story or more / roof balcony / Flat terrain システムキッチン /前道6m以上 /和室 /始発駅 /シャワー付洗面台 /バリアフリー /ビルトガレージ /全居室6畳以上 /3階建以上 /ルーフバルコニー /平坦地 | Price 価格 | | 16 million yen 1600万円 | Floor plan 間取り | | 4LDK 4LDK | Units sold 販売戸数 | | 1 units 1戸 | Total units 総戸数 | | 1 units 1戸 | Land area 土地面積 | | 53.79 sq m (registration) 53.79m2(登記) | Building area 建物面積 | | 107.82 sq m (registration) 107.82m2(登記) | Driveway burden-road 私道負担・道路 | | Nothing, East 6.3m width (contact the road width 4.1m) 無、東6.3m幅(接道幅4.1m) | Completion date 完成時期(築年月) | | March 2000 2000年3月 | Address 住所 | | Osaka Prefecture Neyagawa Kayashimahigashi 2 大阪府寝屋川市萱島東2 | Traffic 交通 | | Keihan "Kayashima" walk 8 minutes
Keihan "Owada" walk 20 minutes 京阪本線「萱島」歩8分
京阪本線「大和田」歩20分
| Related links 関連リンク | | [Related Sites of this company] 【この会社の関連サイト】 | Contact お問い合せ先 | | Century 21 (Ltd.) Daiki housing TEL: 0800-808-5914 [Toll free] mobile phone ・ Also available from PHS
Caller ID is not notified
Please contact the "saw SUUMO (Sumo)"
If it does not lead, If the real estate company センチュリー21(株)大喜住宅TEL:0800-808-5914【通話料無料】携帯電話・PHSからもご利用いただけます
発信者番号は通知されません
「SUUMO(スーモ)を見た」と問い合わせください
つながらない方、不動産会社の方は
| Building coverage, floor area ratio 建ぺい率・容積率 | | 60% ・ 200% 60%・200% | Time residents 入居時期 | | Consultation 相談 | Land of the right form 土地の権利形態 | | Ownership 所有権 | Structure and method of construction 構造・工法 | | Steel frame three-story 鉄骨3階建 | Use district 用途地域 | | Two dwellings 2種住居 | Other limitations その他制限事項 | | Regulations have by the Landscape Act, Quasi-fire zones, Shade limit Yes 景観法による規制有、準防火地域、日影制限有 | Overview and notices その他概要・特記事項 | | Facilities: Public Water Supply, This sewage, City gas, Parking: Garage 設備:公営水道、本下水、都市ガス、駐車場:車庫 | Company profile 会社概要 | | <Mediation> governor of Osaka Prefecture (5) Article 043152 No. Century 21 (Ltd.) Daiki housing Yubinbango572-0828 Osaka Prefecture Neyagawa Kayashimasakuraen cho 8-12 <仲介>大阪府知事(5)第043152号センチュリー21(株)大喜住宅〒572-0828 大阪府寝屋川市萱島桜園町8-12 |
Local appearance photo現地外観写真 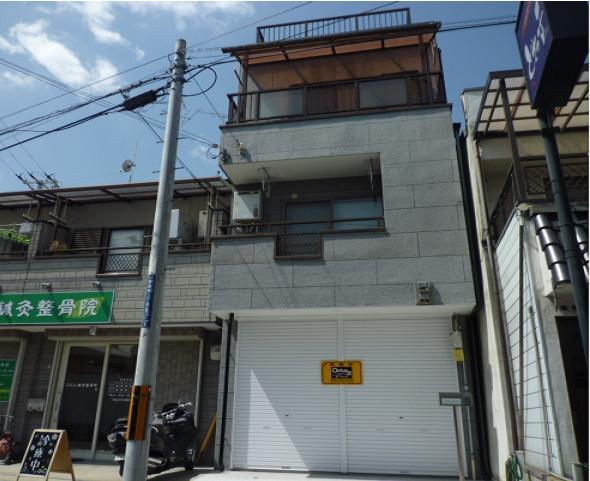 Store ・ Office that can also be located
店舗・事務所も可能な立地
Floor plan間取り図 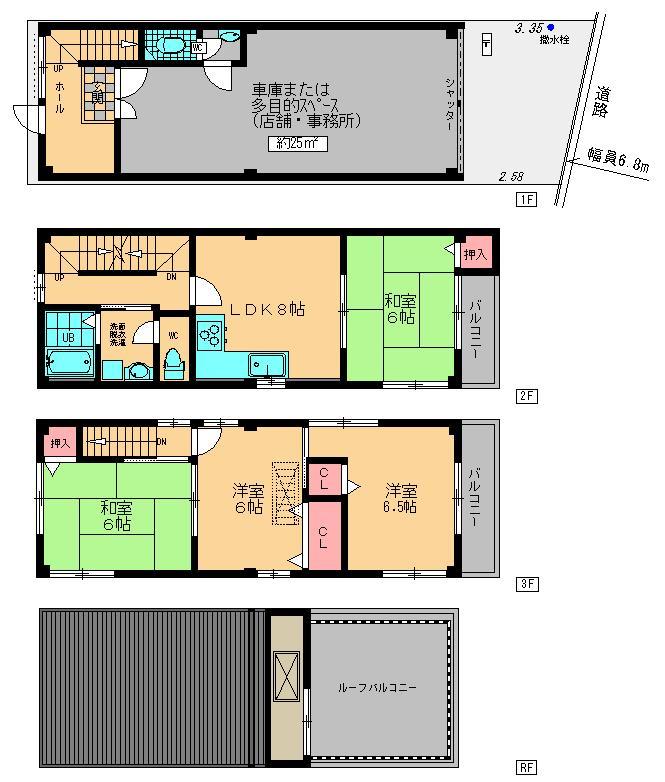 16 million yen, 4LDK, Land area 53.79 sq m , Building area 107.82 sq m roof balcony there
1600万円、4LDK、土地面積53.79m2、建物面積107.82m2 ルーフバルコニー有り
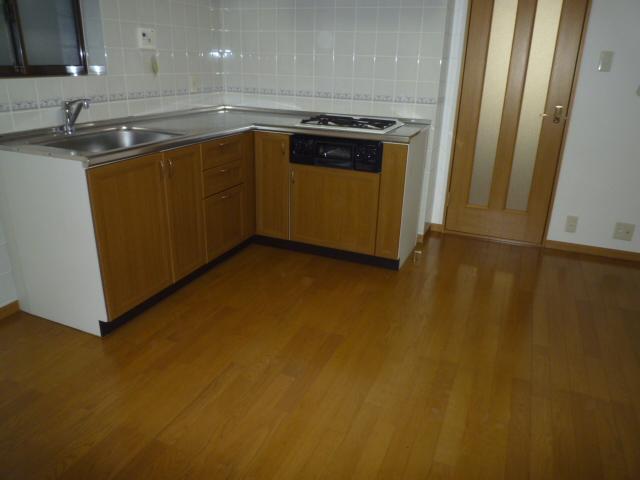 Living
リビング
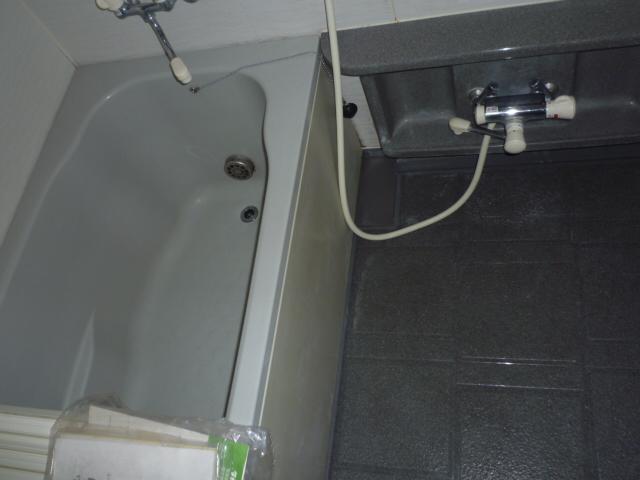 Bathroom
浴室
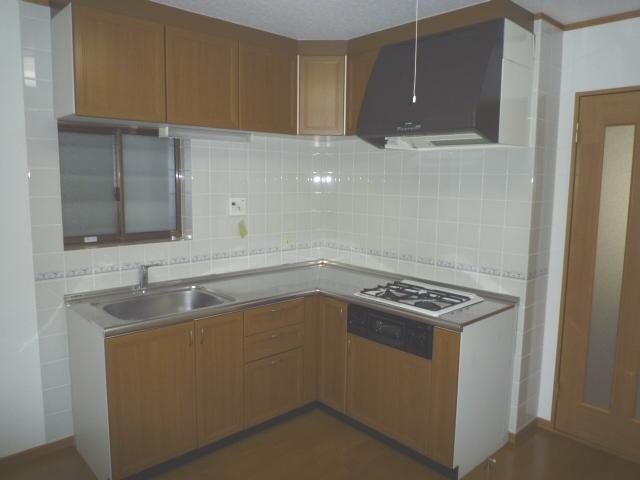 Kitchen
キッチン
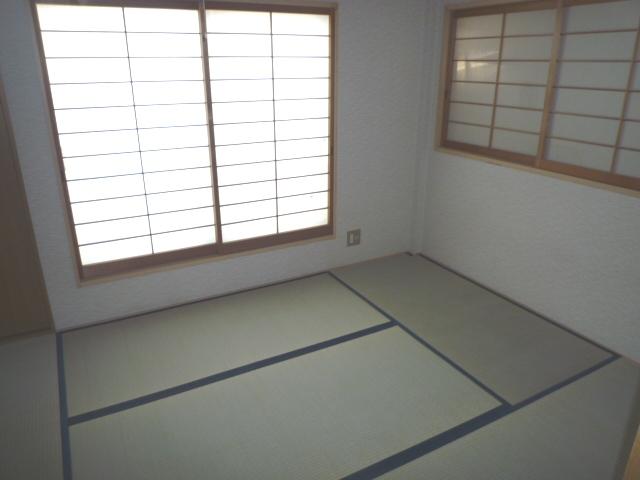 Non-living room
リビング以外の居室
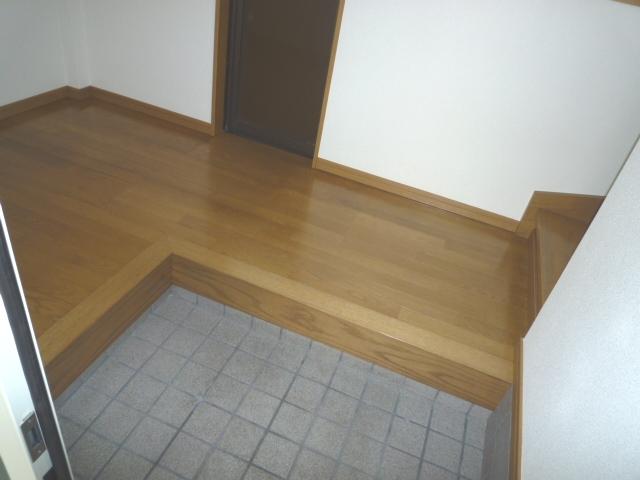 Entrance
玄関
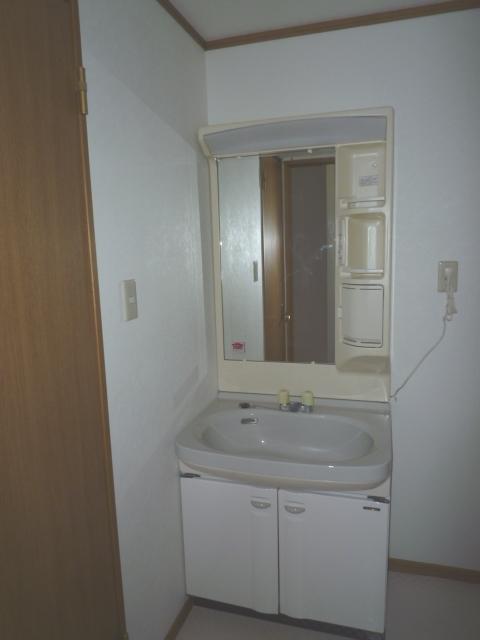 Wash basin, toilet
洗面台・洗面所
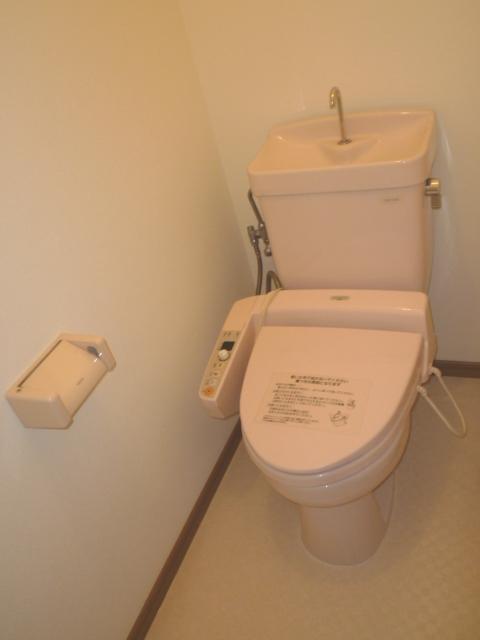 Toilet
トイレ
Local photos, including front road前面道路含む現地写真 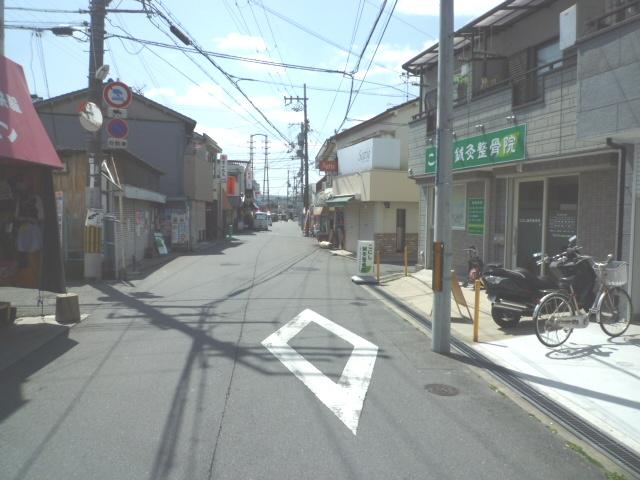 There front road 6m or more
前面道路6m以上有り
Balconyバルコニー 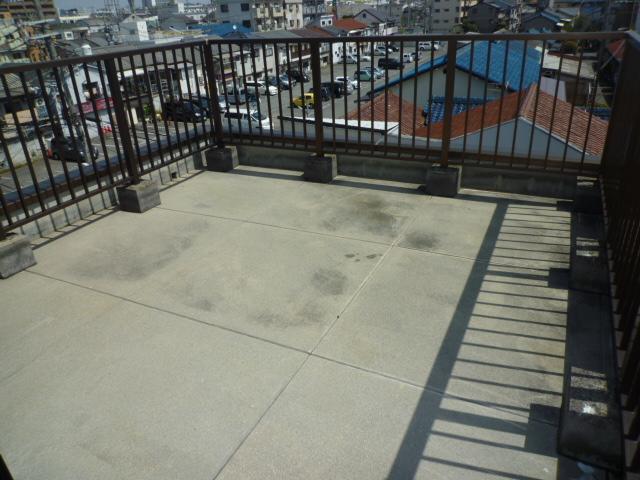 roof balcony
ルーフバルコニー
Supermarketスーパー 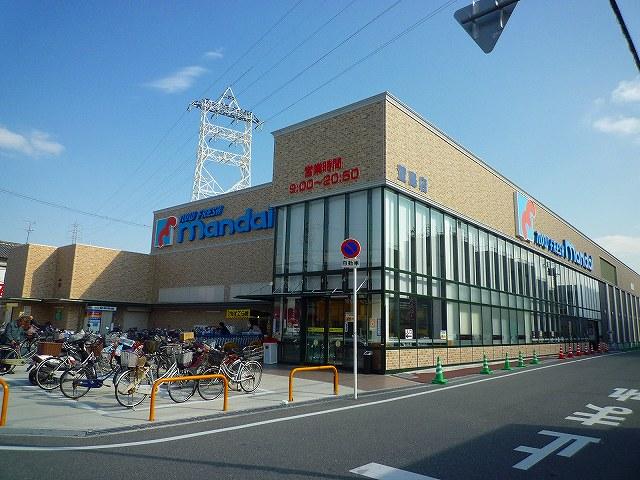 293m until Bandai Kayashima shop
万代萱島店まで293m
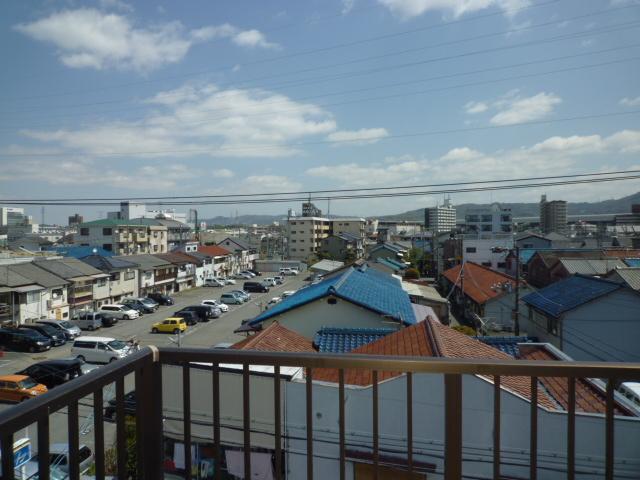 View photos from the dwelling unit
住戸からの眺望写真
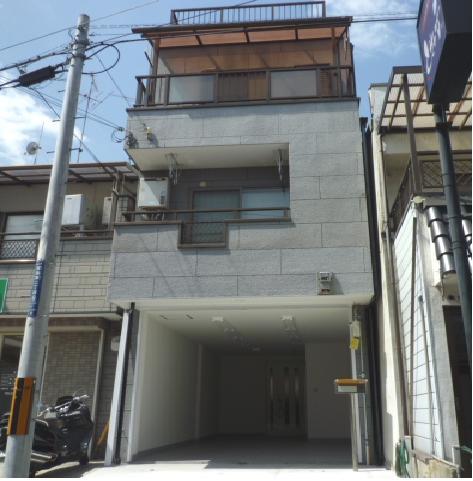 Other local
その他現地
Otherその他 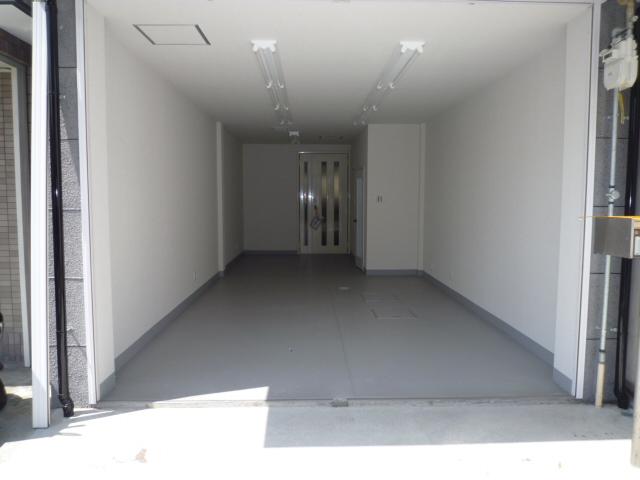 Garage or multi-purpose space (store ・ Office)
車庫または多目的スペース(店舗・事務所)
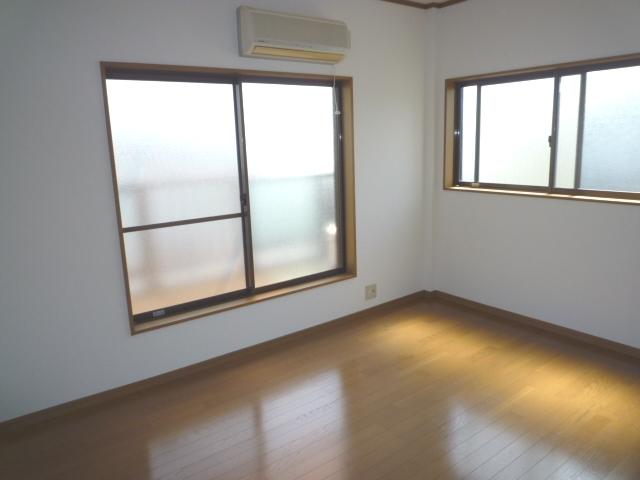 Non-living room
リビング以外の居室
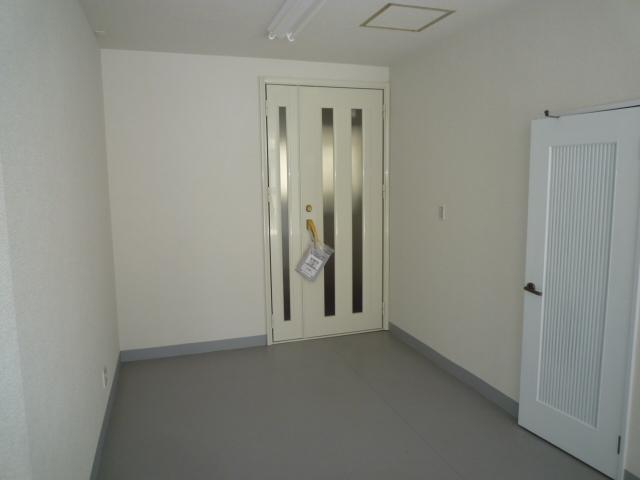 Entrance
玄関
Drug storeドラッグストア 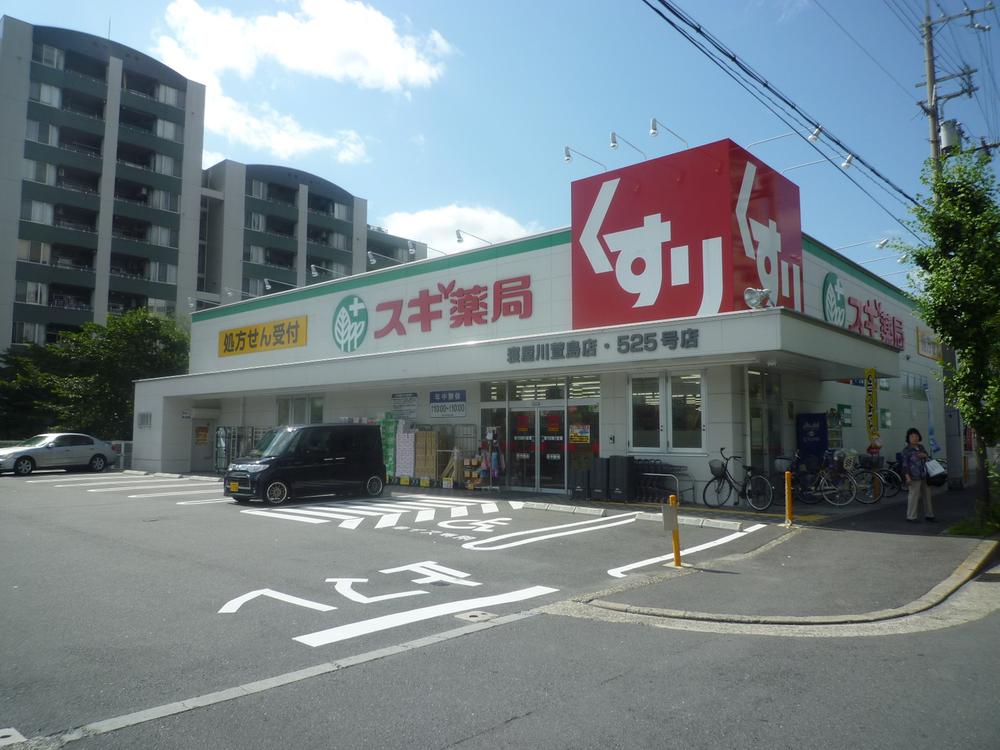 524m until cedar pharmacy Neyagawa Kayashima shop
スギ薬局寝屋川萱島店まで524m
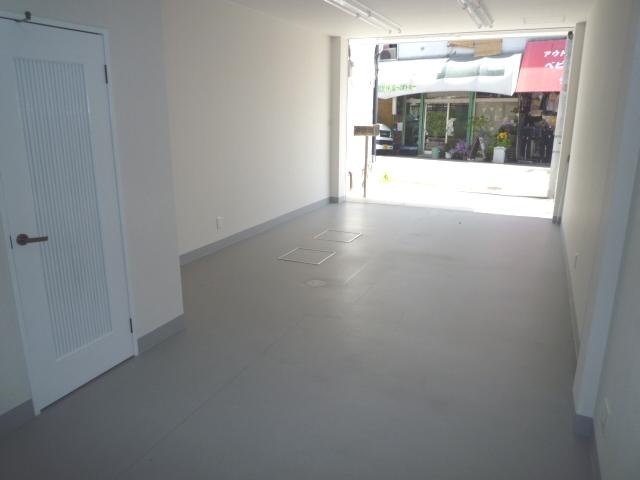 Other
その他
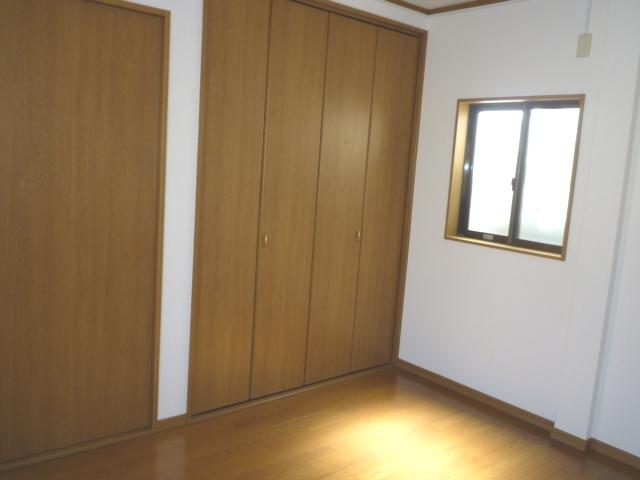 Non-living room
リビング以外の居室
Home centerホームセンター 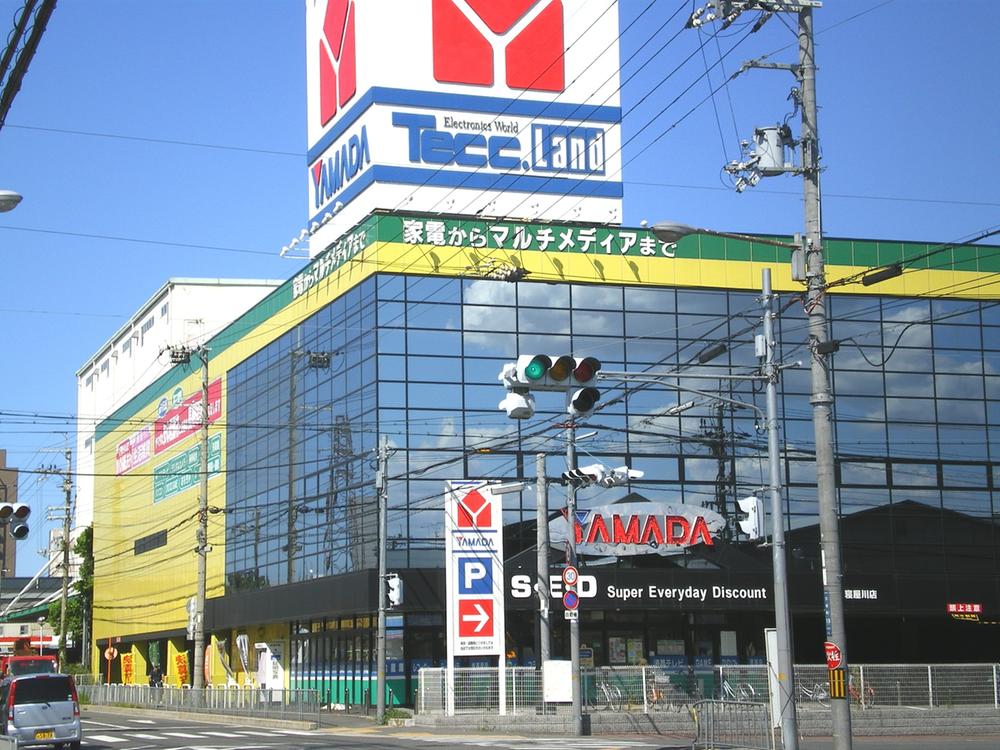 Yamada Denki Tecc Land to Neyagawa store 1065m
ヤマダ電機テックランド寝屋川店まで1065m
Location
|






















