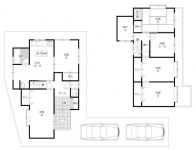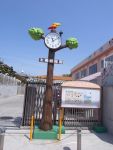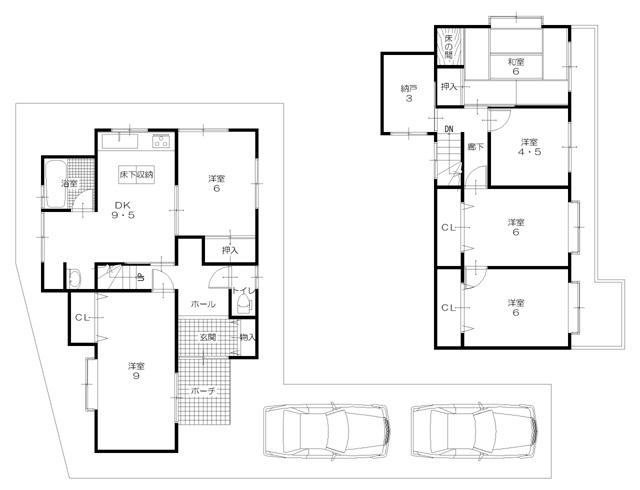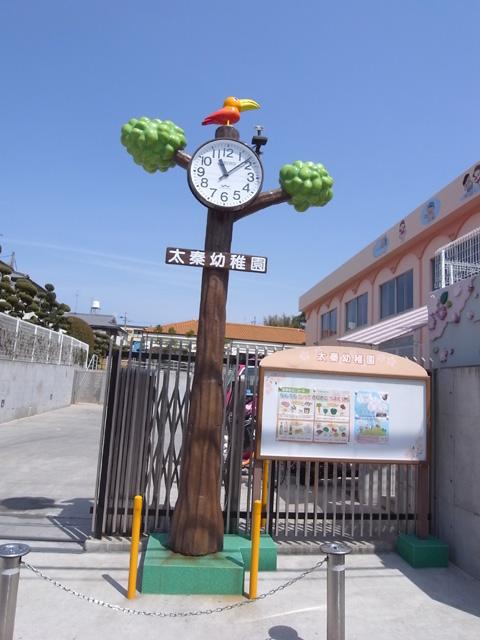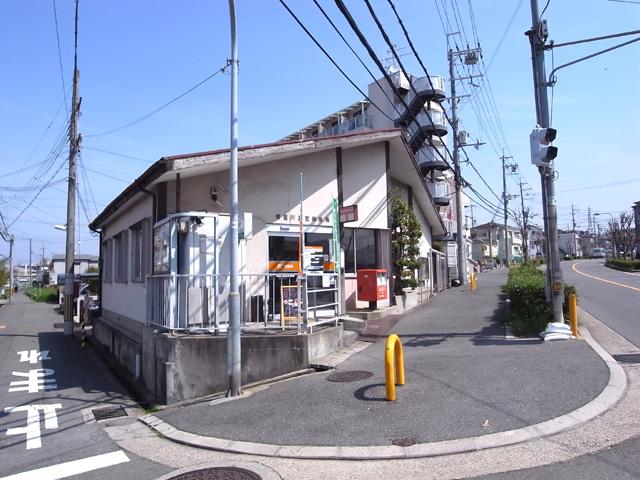|
|
Osaka Prefecture Neyagawa
大阪府寝屋川市
|
|
Keihan "Neyagawa" 12 minutes Uzumasa residential walk 4 minutes by bus
京阪本線「寝屋川市」バス12分太秦住宅歩4分
|
|
▼ 6SDK + parking two Allowed ▼ land about 42 square meters ▼ There renovated history ▼ south-facing wide balcony ▼ storeroom 3 pledge there ▼ quiet residential area
▼6SDK+駐車2台可▼土地約42坪▼改装履歴あり▼南向きのワイドバルコニー▼納戸3帖あり▼閑静な住宅地
|
|
<Renovated Contents> 2004 Toilet urinal exchange, Walls repainted in 2005 Gas water heater exchange in 2006 Stairs Cross Chokawa, Handrail installation, 1F ・ 2F joinery Chokawa, 2F ceiling cross Chokawa, Outer wall paint, Exchange 2F Japanese-style tatami mat, Antenna replacement in 2007 1F ・ 2F double-glazed windows in 2009 Underfloor ventilation mounting, Bathroom ventilation mounted 2004 ・ 2009 Termite insect
<改装内容>H16年 トイレ便器交換、壁塗り替えH17年 ガス給湯器交換H18年 階段クロス張替、手すり設置、1F・2F建具張替、2F天井クロス張替、外壁塗装、 2F和室畳表替、アンテナ取替H19年 1F・2F二重窓H21年 床下換気取付、浴室換気取付H16年・H21年 白蟻防虫
|
Features pickup 特徴ピックアップ | | Parking two Allowed / Interior and exterior renovation / Facing south / Yang per good / Siemens south road / A quiet residential area / Japanese-style room / Wide balcony / 2-story / South balcony / Underfloor Storage / Storeroom 駐車2台可 /内外装リフォーム /南向き /陽当り良好 /南側道路面す /閑静な住宅地 /和室 /ワイドバルコニー /2階建 /南面バルコニー /床下収納 /納戸 |
Price 価格 | | 8.8 million yen 880万円 |
Floor plan 間取り | | 6DK + S (storeroom) 6DK+S(納戸) |
Units sold 販売戸数 | | 1 units 1戸 |
Land area 土地面積 | | 141.09 sq m (registration) 141.09m2(登記) |
Building area 建物面積 | | 118.4 sq m 118.4m2 |
Driveway burden-road 私道負担・道路 | | Nothing, South 4.2m width 無、南4.2m幅 |
Completion date 完成時期(築年月) | | October 1972 1972年10月 |
Address 住所 | | Osaka Prefecture Neyagawa Uzumasanaka cho 大阪府寝屋川市太秦中町 |
Traffic 交通 | | Keihan "Neyagawa" 12 minutes Uzumasa residential walk 4 minutes by bus 京阪本線「寝屋川市」バス12分太秦住宅歩4分
|
Contact お問い合せ先 | | (Ltd.) Nakatomi building contractors TEL: 0800-603-1649 [Toll free] mobile phone ・ Also available from PHS
Caller ID is not notified
Please contact the "saw SUUMO (Sumo)"
If it does not lead, If the real estate company (株)中富工務店TEL:0800-603-1649【通話料無料】携帯電話・PHSからもご利用いただけます
発信者番号は通知されません
「SUUMO(スーモ)を見た」と問い合わせください
つながらない方、不動産会社の方は
|
Building coverage, floor area ratio 建ぺい率・容積率 | | 60% ・ 200% 60%・200% |
Time residents 入居時期 | | Consultation 相談 |
Land of the right form 土地の権利形態 | | Ownership 所有権 |
Structure and method of construction 構造・工法 | | Wooden 2-story 木造2階建 |
Renovation リフォーム | | December 2009 interior renovation completed (under-floor ventilation ・ Bathroom ventilation), December 2006 exterior renovation completed (outer wall) 2009年12月内装リフォーム済(床下換気・浴室換気)、2006年12月外装リフォーム済(外壁) |
Use district 用途地域 | | One middle and high 1種中高 |
Overview and notices その他概要・特記事項 | | Parking: car space 駐車場:カースペース |
Company profile 会社概要 | | <Mediation> governor of Osaka (6) No. 033657 (Ltd.) Nakatomi builders Yubinbango575-0063 Osaka shijonawate Seiryu 18-11 <仲介>大阪府知事(6)第033657号(株)中富工務店〒575-0063 大阪府四條畷市清瀧18-11 |
