Used Homes » Kansai » Osaka prefecture » Neyagawa
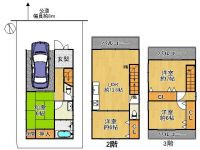 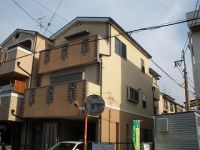
| | Osaka Prefecture Neyagawa 大阪府寝屋川市 |
| Keihan "Neyagawa" bus 7 minutes Kasuga hectare 1 minute 京阪本線「寝屋川市」バス7分春日町歩1分 |
| All room 6 tatami mats or more, Or more before road 6m, All room storage, Immediate Available, Flat terrain, It is close to the city, System kitchen, Flat to the station, 2 or more sides balcony, The window in the bathroom, Three-story or more 全居室6畳以上、前道6m以上、全居室収納、即入居可、平坦地、市街地が近い、システムキッチン、駅まで平坦、2面以上バルコニー、浴室に窓、3階建以上 |
Features pickup 特徴ピックアップ | | Immediate Available / It is close to the city / System kitchen / All room storage / Flat to the station / Or more before road 6m / 2 or more sides balcony / The window in the bathroom / All room 6 tatami mats or more / Three-story or more / Flat terrain 即入居可 /市街地が近い /システムキッチン /全居室収納 /駅まで平坦 /前道6m以上 /2面以上バルコニー /浴室に窓 /全居室6畳以上 /3階建以上 /平坦地 | Price 価格 | | 17.8 million yen 1780万円 | Floor plan 間取り | | 4LDK 4LDK | Units sold 販売戸数 | | 1 units 1戸 | Total units 総戸数 | | 1 units 1戸 | Land area 土地面積 | | 67.4 sq m (registration) 67.4m2(登記) | Building area 建物面積 | | 97.5 sq m (registration) 97.5m2(登記) | Driveway burden-road 私道負担・道路 | | Nothing, North 8m width 無、北8m幅 | Completion date 完成時期(築年月) | | July 2006 2006年7月 | Address 住所 | | Osaka Prefecture Neyagawa Kasuga-cho 大阪府寝屋川市春日町 | Traffic 交通 | | Keihan "Neyagawa" bus 7 minutes Kasuga hectare 1 minute 京阪本線「寝屋川市」バス7分春日町歩1分
| Person in charge 担当者より | | [Regarding this property.] Kintetsu purchase real estate Hirakata office, of course, Your sale by your Relocation, We respond to the various needs of the real estate in the community such as the consultation of renovation. Feel free to call us ・ We look forward to your visit. 【この物件について】近鉄不動産枚方営業所ではご購入はもちろん、お住み替えによるご売却、リフォームのご相談など地域密着で不動産の様々なご要望にお応えします。お気軽にお電話・ご来店をお待ちしております。 | Contact お問い合せ先 | | TEL: 0800-603-0426 [Toll free] mobile phone ・ Also available from PHS
Caller ID is not notified
Please contact the "saw SUUMO (Sumo)"
If it does not lead, If the real estate company TEL:0800-603-0426【通話料無料】携帯電話・PHSからもご利用いただけます
発信者番号は通知されません
「SUUMO(スーモ)を見た」と問い合わせください
つながらない方、不動産会社の方は
| Building coverage, floor area ratio 建ぺい率・容積率 | | 60% ・ 200% 60%・200% | Time residents 入居時期 | | Immediate available 即入居可 | Land of the right form 土地の権利形態 | | Ownership 所有権 | Structure and method of construction 構造・工法 | | Wooden three-story 木造3階建 | Use district 用途地域 | | One dwelling 1種住居 | Other limitations その他制限事項 | | Quasi-fire zones 準防火地域 | Overview and notices その他概要・特記事項 | | Facilities: Public Water Supply, This sewage, City gas, Parking: Garage 設備:公営水道、本下水、都市ガス、駐車場:車庫 | Company profile 会社概要 | | <Mediation> Minister of Land, Infrastructure and Transport (9) No. 003,123 (one company) Real Estate Association (Corporation) metropolitan area real estate Fair Trade Council member Kintetsu Real Estate Co., Ltd. Hirakata office Yubinbango573-0032 Hirakata, Osaka Okahigashi cho 14-40 <仲介>国土交通大臣(9)第003123号(一社)不動産協会会員 (公社)首都圏不動産公正取引協議会加盟近鉄不動産(株)枚方営業所〒573-0032 大阪府枚方市岡東町14-40 |
Floor plan間取り図 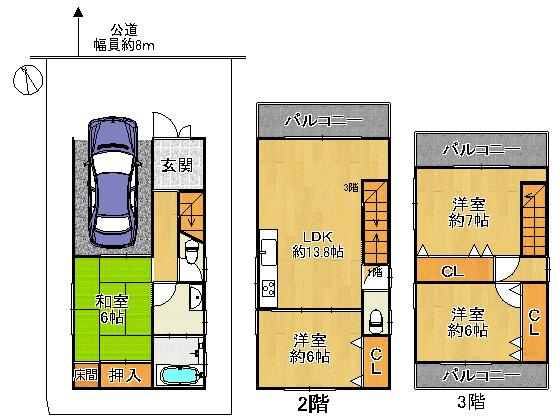 17.8 million yen, 4LDK, Land area 67.4 sq m , Building area 97.5 sq m
1780万円、4LDK、土地面積67.4m2、建物面積97.5m2
Local appearance photo現地外観写真 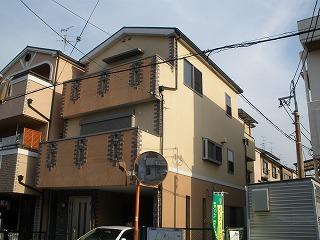 Local appearance is a picture.
現地の外観写真です。
Bathroom浴室 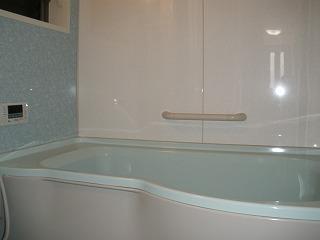 The bathroom is the unit bus.
浴室はユニットバスです。
Local appearance photo現地外観写真 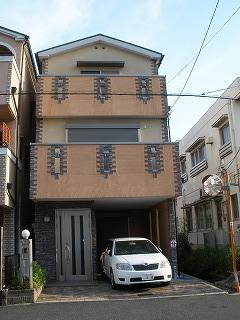 It is the appearance of Western-style.
洋風の外観です。
Livingリビング 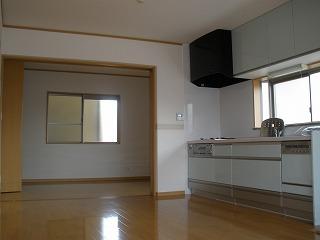 Living is located about 13.8 Pledge.
リビングは約13.8帖ございます。
Kitchenキッチン 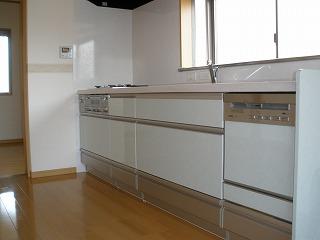 We use the system kitchen.
システムキッチンを使用しております。
Entrance玄関 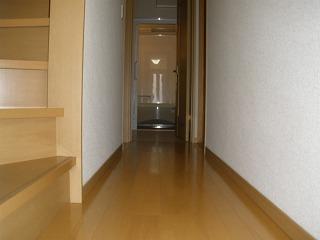 It is the scenery in the vicinity of the entrance.
玄関付近の風景です。
Receipt収納 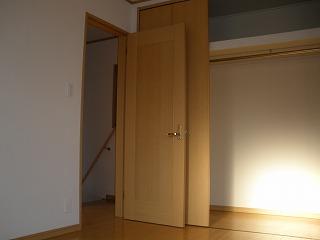 The third floor is a Western-style closet.
3階洋室のクローゼットです。
Balconyバルコニー 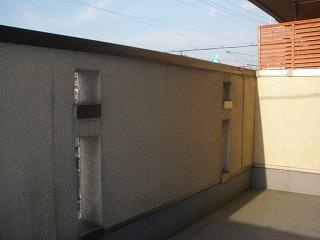 Local (May 2013) Shooting
現地(2013年5月)撮影
View photos from the dwelling unit住戸からの眺望写真 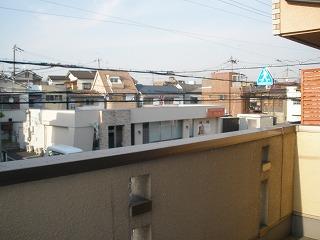 Is a view from the north side veranda.
北側ベランダからの眺望です。
Otherその他 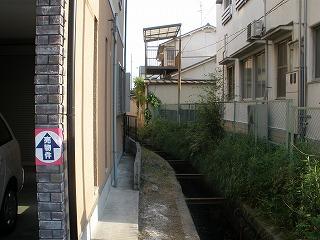 It is the scenery in the vicinity of the West.
西側付近の風景です。
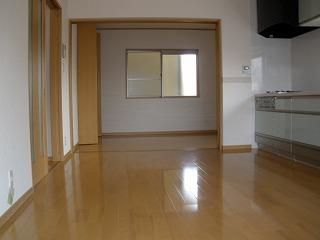 Western-style 6 Pledge and LDK is becoming Tsuzukiai.
洋室6帖とLDKは続き間となっております。
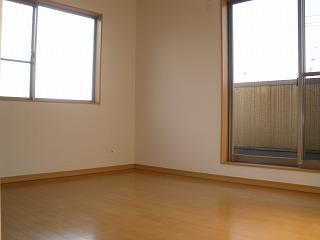 The third floor of the scenery of Western-style.
3階の洋室の風景です。
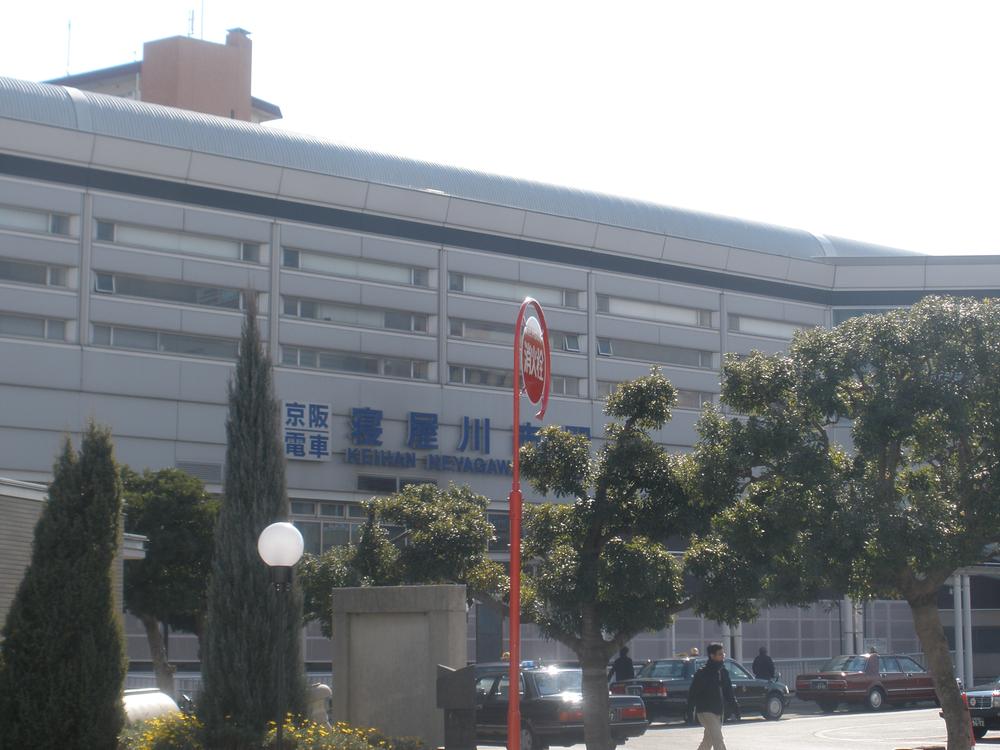 The nearest station is Keihan Neyagawa Station.
最寄り駅は京阪寝屋川市駅です。
Other Equipmentその他設備 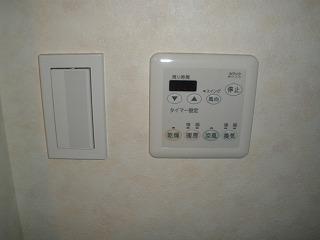 In bathroom, Bathroom heating dryer has been installed.
浴室には、浴室暖房乾燥機が設置されております。
Other introspectionその他内観 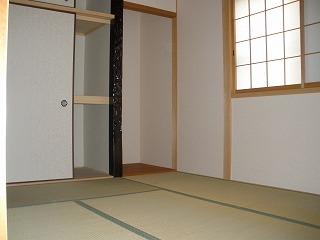 It is the scenery of the first floor of a Japanese-style room.
1階の和室の風景です。
Toiletトイレ 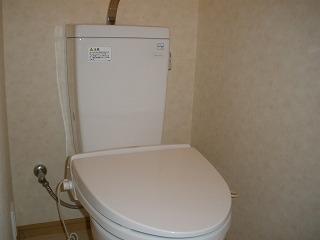 It is the first floor of the toilet.
1階のトイレです。
Location
|


















