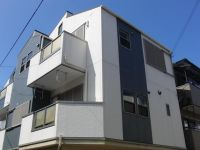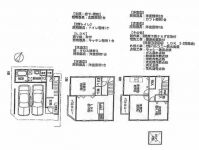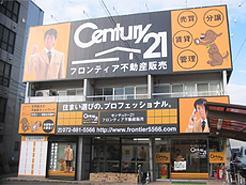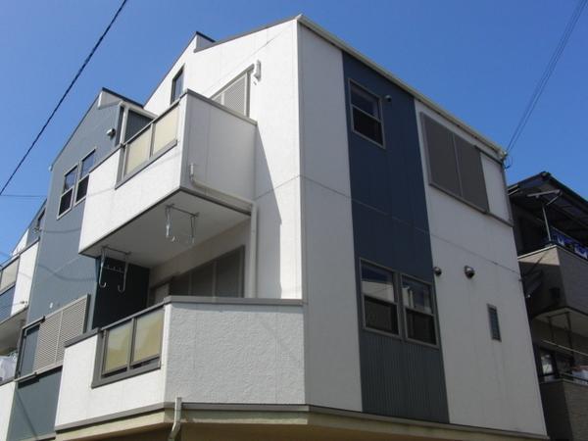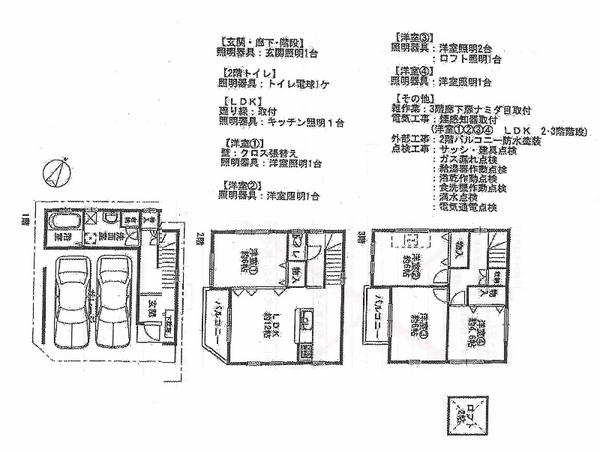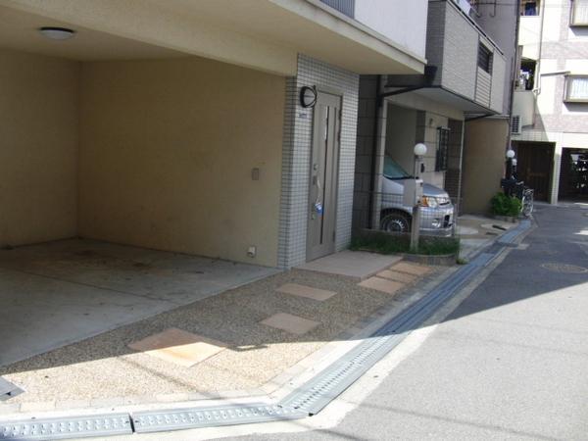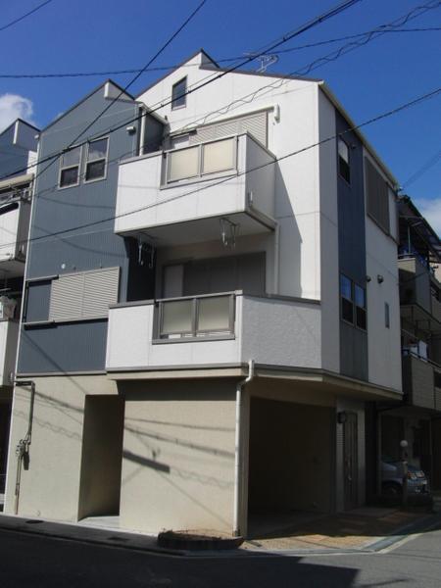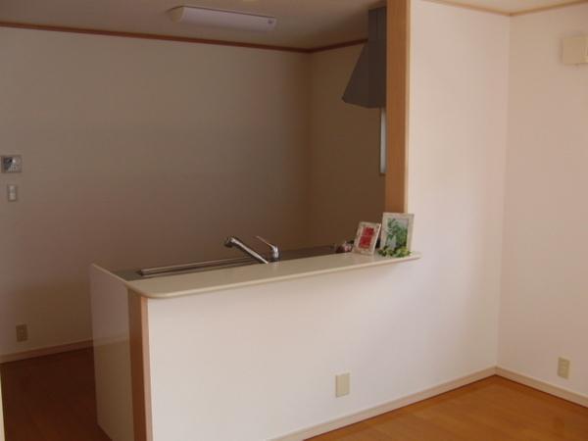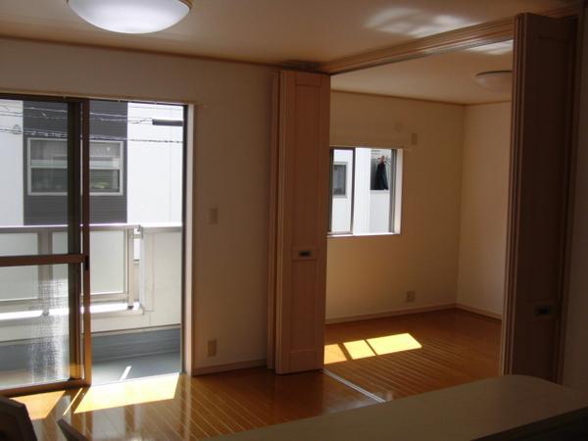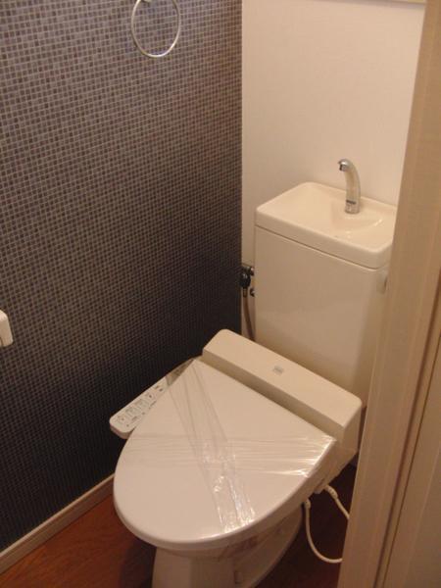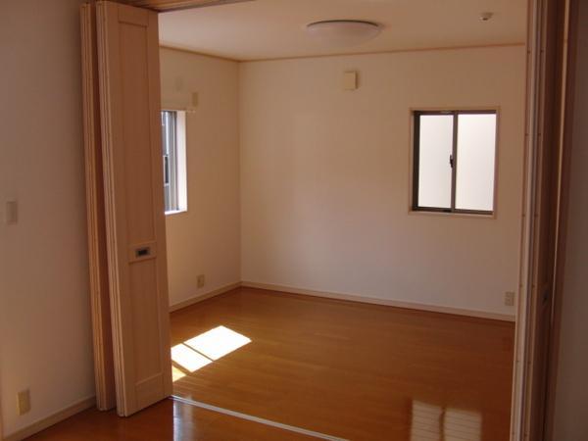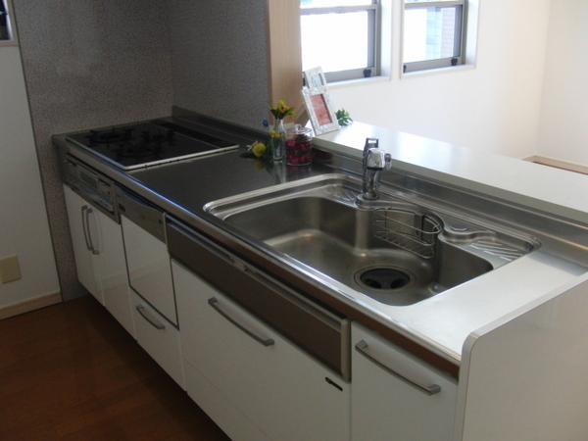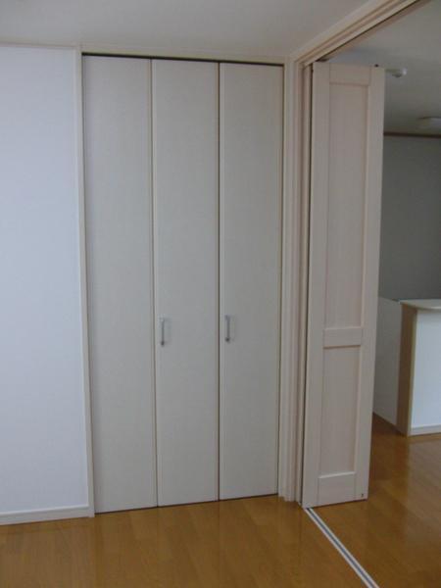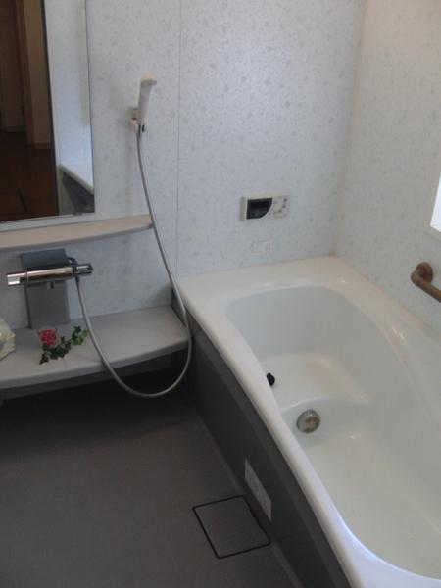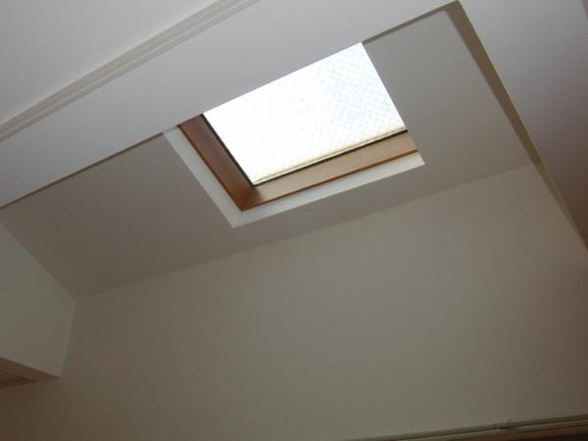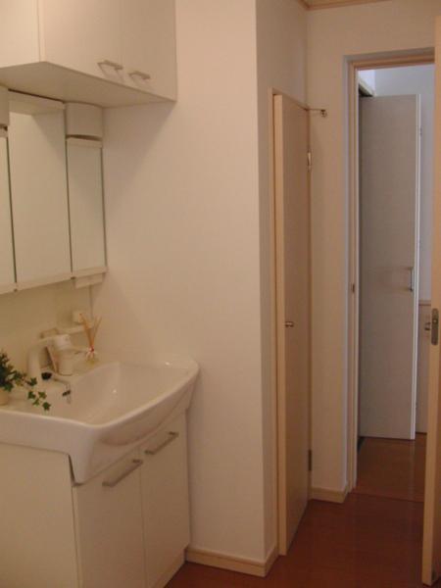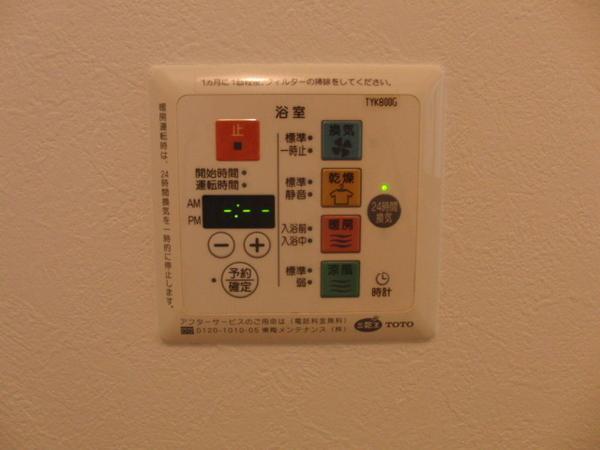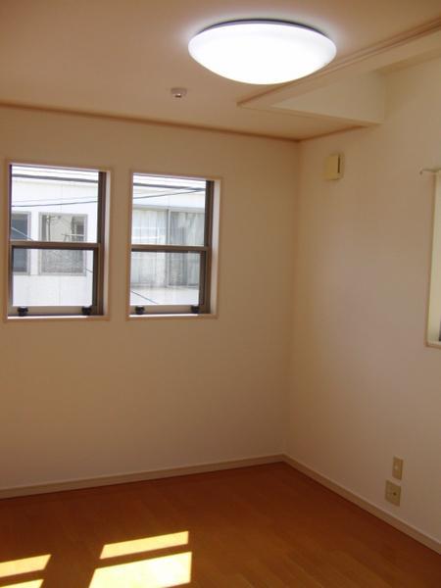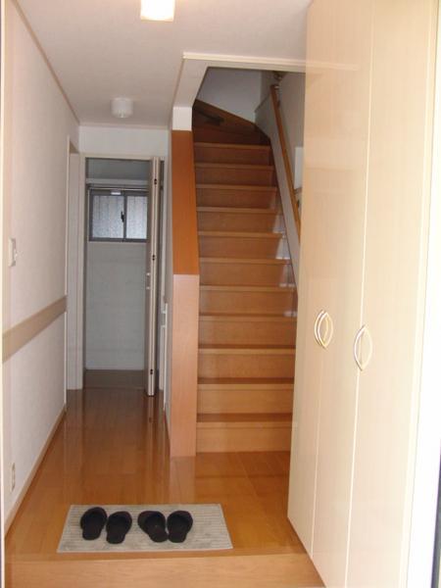|
|
Osaka Prefecture Neyagawa
大阪府寝屋川市
|
|
Keihan "Neyagawa" 15 minutes Shimeno park walk 6 minutes by bus
京阪本線「寝屋川市」バス15分点野団地歩6分
|
|
■ 2013 May renovation completed ■ 2006 architecture ■ Corner lot ■ Ordinary car two possible parking
■平成25年5月リフォーム済■平成18年建築■角地■普通車2台駐車可能
|
|
Checked POINT facing south, System kitchen, Yang per good, Face-to-face kitchen, Warm water washing toilet seat, loft, Parking two Allowed, Interior renovation, Corner lot, Three-story or more, Flat terrain
チエックPOINT南向き、システムキッチン、陽当り良好、対面式キッチン、温水洗浄便座、ロフト、駐車2台可、内装リフォーム、角地、3階建以上、平坦地
|
Features pickup 特徴ピックアップ | | Parking two Allowed / Interior renovation / Facing south / System kitchen / Yang per good / Corner lot / Face-to-face kitchen / Warm water washing toilet seat / loft / Three-story or more / Flat terrain 駐車2台可 /内装リフォーム /南向き /システムキッチン /陽当り良好 /角地 /対面式キッチン /温水洗浄便座 /ロフト /3階建以上 /平坦地 |
Price 価格 | | 20.8 million yen 2080万円 |
Floor plan 間取り | | 4LDK 4LDK |
Units sold 販売戸数 | | 1 units 1戸 |
Land area 土地面積 | | 55.66 sq m (registration) 55.66m2(登記) |
Building area 建物面積 | | 106.6 sq m 106.6m2 |
Driveway burden-road 私道負担・道路 | | Nothing, Southeast 4.7m width, Southwest 4.7m width 無、南東4.7m幅、南西4.7m幅 |
Completion date 完成時期(築年月) | | October 2006 2006年10月 |
Address 住所 | | Osaka Prefecture Neyagawa Shimeno 5 大阪府寝屋川市点野5 |
Traffic 交通 | | Keihan "Neyagawa" 15 minutes Shimeno park walk 6 minutes by bus
Keihan "Korien" walk 40 minutes 京阪本線「寝屋川市」バス15分点野団地歩6分
京阪本線「香里園」歩40分
|
Related links 関連リンク | | [Related Sites of this company] 【この会社の関連サイト】 |
Person in charge 担当者より | | Rep Nakanishi Yoko 担当者中西 洋行 |
Contact お問い合せ先 | | TEL: 0800-603-8331 [Toll free] mobile phone ・ Also available from PHS
Caller ID is not notified
Please contact the "saw SUUMO (Sumo)"
If it does not lead, If the real estate company TEL:0800-603-8331【通話料無料】携帯電話・PHSからもご利用いただけます
発信者番号は通知されません
「SUUMO(スーモ)を見た」と問い合わせください
つながらない方、不動産会社の方は
|
Building coverage, floor area ratio 建ぺい率・容積率 | | 60% ・ 200% 60%・200% |
Time residents 入居時期 | | Consultation 相談 |
Land of the right form 土地の権利形態 | | Ownership 所有権 |
Structure and method of construction 構造・工法 | | Wooden three-story 木造3階建 |
Use district 用途地域 | | Semi-industrial 準工業 |
Overview and notices その他概要・特記事項 | | Contact: Nakanishi Yoko, Facilities: Public Water Supply, This sewage, Centralized LPG 担当者:中西 洋行、設備:公営水道、本下水、集中LPG |
Company profile 会社概要 | | <Mediation> governor of Osaka (2) the first 053,564 No. Century 21 Corporation Frontier Real Estate Sales Yubinbango571-0016 Osaka Prefecture Kadoma Shimagashira 4-13-26 <仲介>大阪府知事(2)第053564号センチュリー21(株)フロンティア不動産販売〒571-0016 大阪府門真市島頭4-13-26 |
