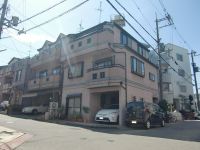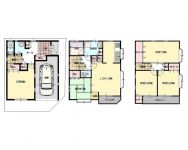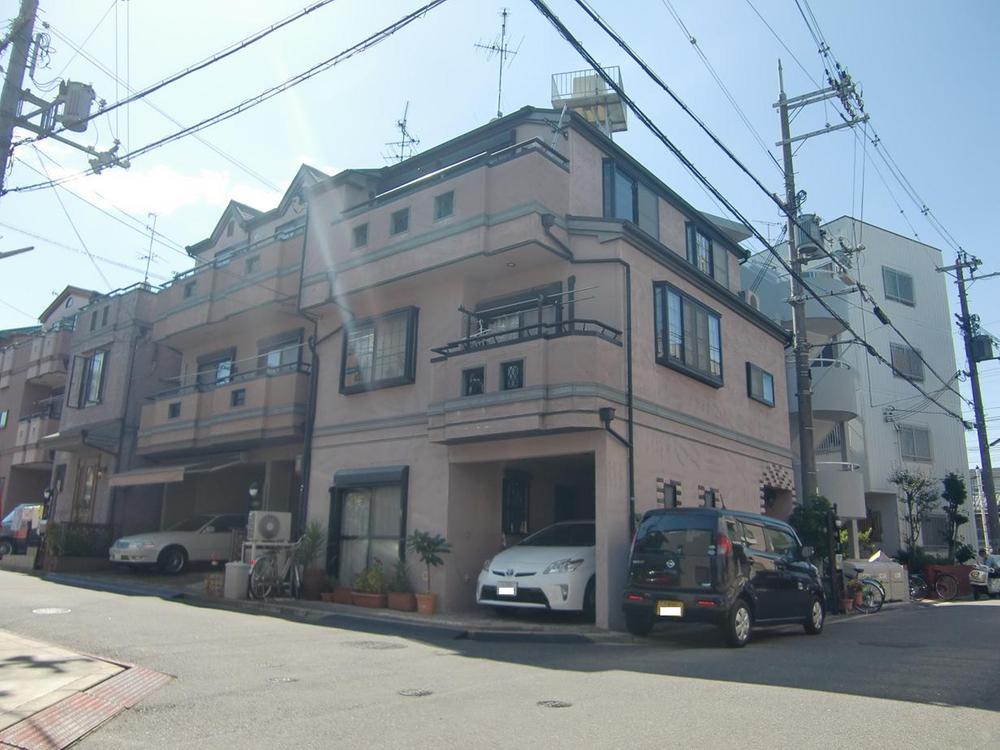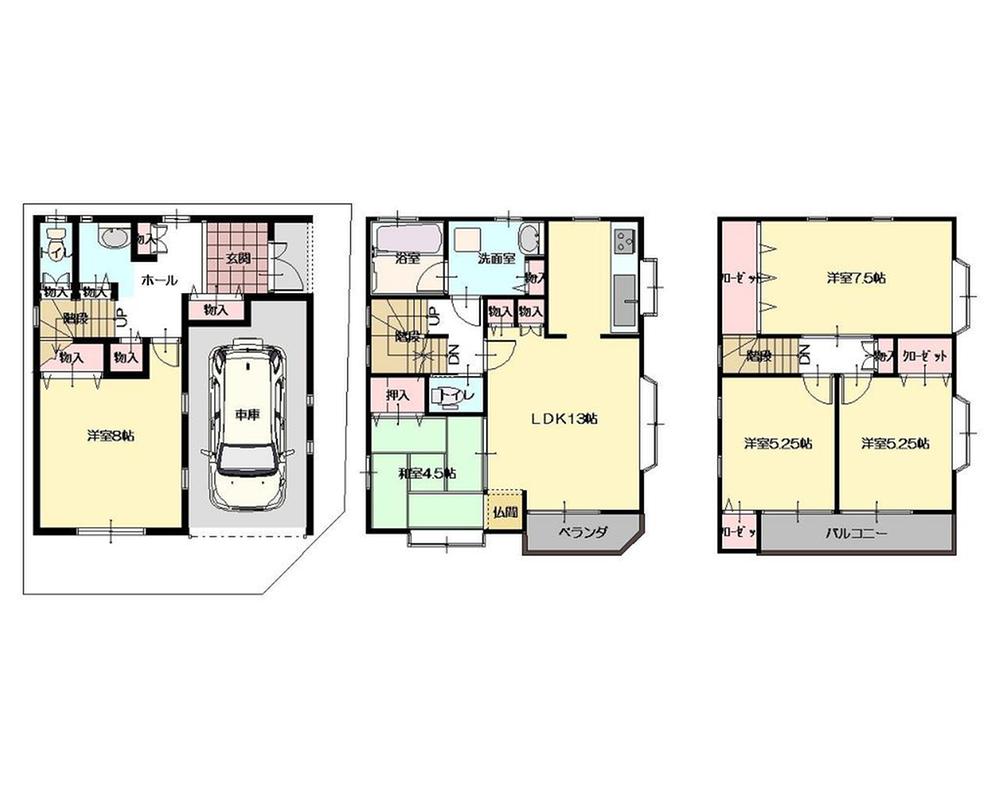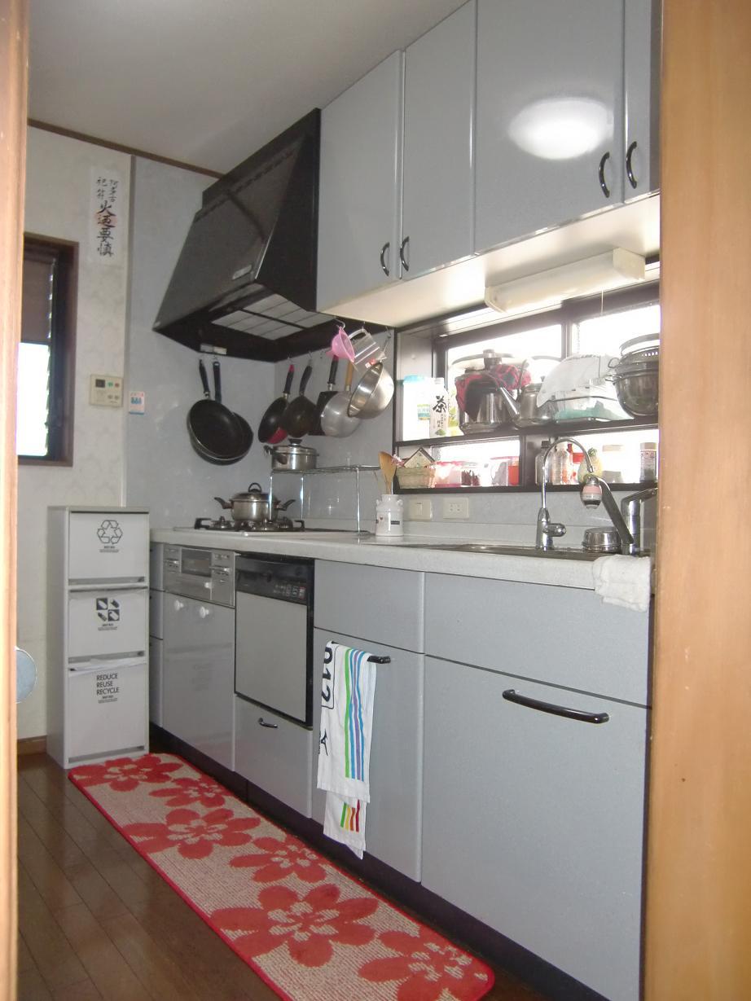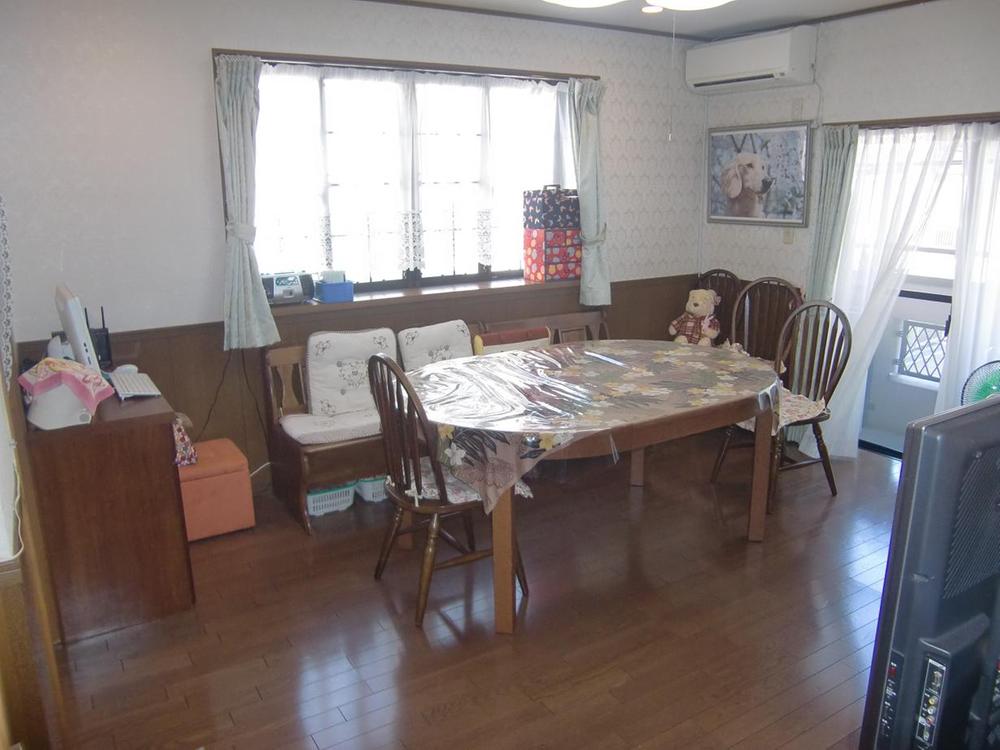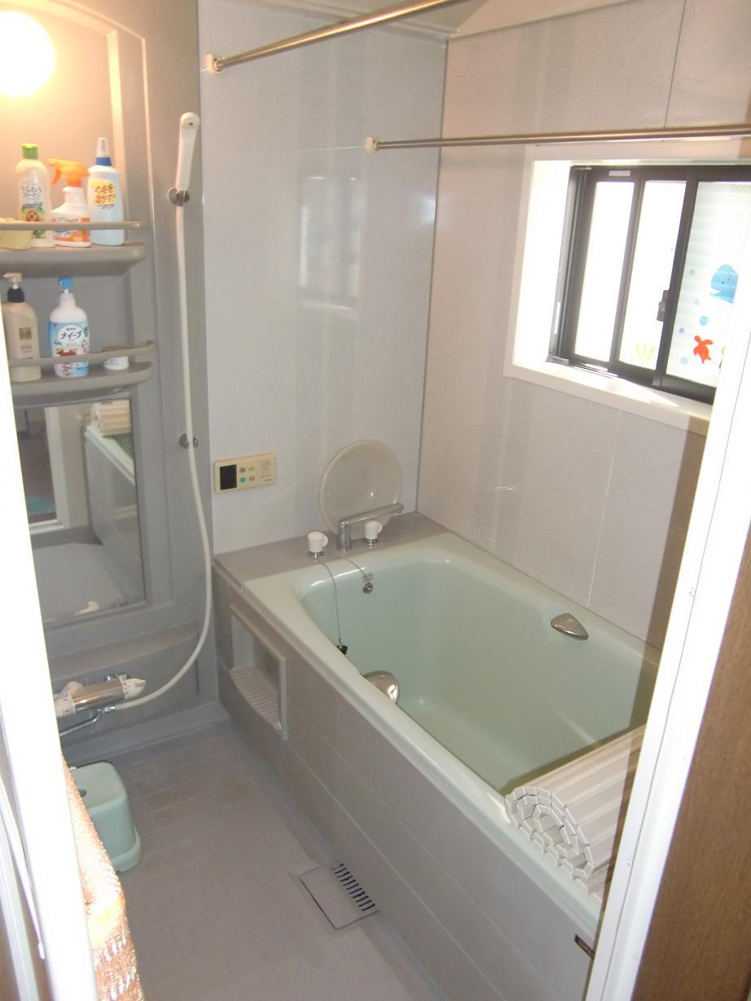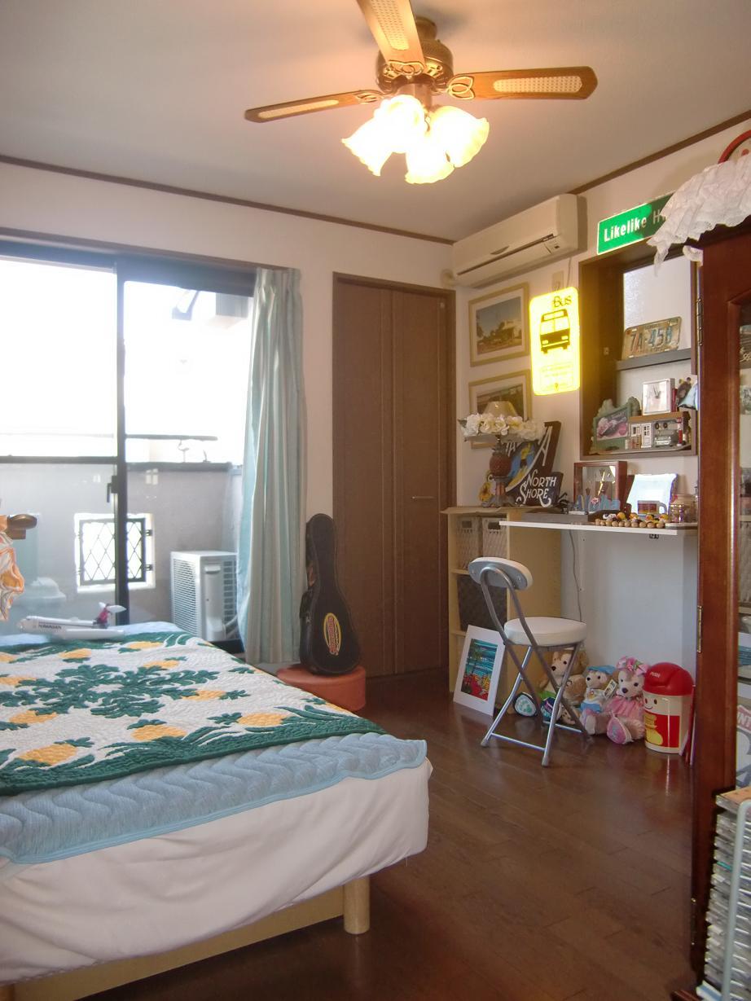|
|
Osaka Prefecture Neyagawa
大阪府寝屋川市
|
|
Keihan "Korien" walk 5 minutes
京阪本線「香里園」歩5分
|
|
Commuting of Kōrien Station walk about 5 minutes ・ Shopping convenient situated. Northeast corner lot, June 2001 construction of three-story 5LDK + becoming housed rich floor plan. Attic with storage.
香里園駅徒歩約5分の通勤・買物至便な立地。北東角地、平成13年6月建築の3階建て5LDK+収納豊富な間取りとなっております。屋根裏収納付。
|
|
Commute ・ Shopping convenient for "Korien" station walk about 5 minutes corner lot house of 5LDK + attic storage + with Garage
通勤・買物至便な「香里園」駅徒歩約5分の5LDK+屋根裏収納+車庫付の角地住宅
|
Features pickup 特徴ピックアップ | | Super close / It is close to the city / System kitchen / All room storage / Flat to the station / Around traffic fewer / Corner lot / Japanese-style room / Washbasin with shower / Barrier-free / Toilet 2 places / Bathroom 1 tsubo or more / 2 or more sides balcony / The window in the bathroom / Three-story or more / City gas / All rooms are two-sided lighting / Flat terrain / Attic storage スーパーが近い /市街地が近い /システムキッチン /全居室収納 /駅まで平坦 /周辺交通量少なめ /角地 /和室 /シャワー付洗面台 /バリアフリー /トイレ2ヶ所 /浴室1坪以上 /2面以上バルコニー /浴室に窓 /3階建以上 /都市ガス /全室2面採光 /平坦地 /屋根裏収納 |
Event information イベント情報 | | (Please be sure to ask in advance) currently, Since it is in the residence, Please contact us for sure in advance at the time of preview. (事前に必ずお問い合わせください)現在、居住中ですので、内覧の際には事前に必ずお問合せ下さい。 |
Price 価格 | | 21,800,000 yen 2180万円 |
Floor plan 間取り | | 5LDK 5LDK |
Units sold 販売戸数 | | 1 units 1戸 |
Total units 総戸数 | | 1 units 1戸 |
Land area 土地面積 | | 65.83 sq m (19.91 tsubo) (Registration) 65.83m2(19.91坪)(登記) |
Building area 建物面積 | | 125.14 sq m (37.85 tsubo) (Registration) 125.14m2(37.85坪)(登記) |
Driveway burden-road 私道負担・道路 | | Nothing, East 4.7m width, North 4.3m width 無、東4.7m幅、北4.3m幅 |
Completion date 完成時期(築年月) | | June 2001 2001年6月 |
Address 住所 | | Osaka Prefecture Neyagawa Koriminamino cho 大阪府寝屋川市香里南之町 |
Traffic 交通 | | Keihan "Korien" walk 5 minutes 京阪本線「香里園」歩5分
|
Related links 関連リンク | | [Related Sites of this company] 【この会社の関連サイト】 |
Person in charge 担当者より | | Person in charge of the field Ritsuko 担当者畑 りつ子 |
Contact お問い合せ先 | | (Ltd.) field builders TEL: 0120-199334 [Toll free] Please contact the "saw SUUMO (Sumo)" (株)畑工務店TEL:0120-199334【通話料無料】「SUUMO(スーモ)を見た」と問い合わせください |
Building coverage, floor area ratio 建ぺい率・容積率 | | 70% ・ 200% 70%・200% |
Time residents 入居時期 | | April 2014 schedule 2014年4月予定 |
Land of the right form 土地の権利形態 | | Ownership 所有権 |
Structure and method of construction 構造・工法 | | Wooden three-story 木造3階建 |
Use district 用途地域 | | Two mid-high 2種中高 |
Other limitations その他制限事項 | | Regulations have by the Law for the Protection of Cultural Properties, Height district 文化財保護法による規制有、高度地区 |
Overview and notices その他概要・特記事項 | | Contact: field Ritsuko, Facilities: Public Water Supply, This sewage, City gas, Parking: Garage 担当者:畑 りつ子、設備:公営水道、本下水、都市ガス、駐車場:車庫 |
Company profile 会社概要 | | <Mediation> governor of Osaka (2) No. 051885 (Ltd.) field builders Yubinbango576-0064 Osaka Katano Teraminamino 8-2 <仲介>大阪府知事(2)第051885号(株)畑工務店〒576-0064 大阪府交野市寺南野8-2 |
