2001October
17.8 million yen, 3LDK, 86.26 sq m
Used Homes » Kansai » Osaka prefecture » Neyagawa
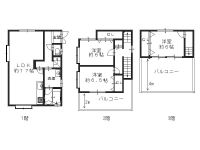 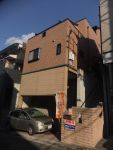
| | Osaka Prefecture Neyagawa 大阪府寝屋川市 |
| JR katamachi line "Higashineyagawa" walk 6 minutes JR片町線「東寝屋川」歩6分 |
Features pickup 特徴ピックアップ | | Immediate Available / LDK18 tatami mats or more / It is close to the city / Yang per good / A quiet residential area / Shaping land / Leafy residential area / Ventilation good / Three-story or more / City gas 即入居可 /LDK18畳以上 /市街地が近い /陽当り良好 /閑静な住宅地 /整形地 /緑豊かな住宅地 /通風良好 /3階建以上 /都市ガス | Price 価格 | | 17.8 million yen 1780万円 | Floor plan 間取り | | 3LDK 3LDK | Units sold 販売戸数 | | 1 units 1戸 | Land area 土地面積 | | 116.39 sq m (35.20 tsubo) (Registration) 116.39m2(35.20坪)(登記) | Building area 建物面積 | | 86.26 sq m (26.09 tsubo) (Registration) 86.26m2(26.09坪)(登記) | Driveway burden-road 私道負担・道路 | | Nothing, West 4.7m width (contact the road width 8.5m) 無、西4.7m幅(接道幅8.5m) | Completion date 完成時期(築年月) | | October 2001 2001年10月 | Address 住所 | | Osaka Prefecture Neyagawa launch Motomachi 35-8 大阪府寝屋川市打上元町35-8 | Traffic 交通 | | JR katamachi line "Higashineyagawa" walk 6 minutes JR片町線「東寝屋川」歩6分
| Person in charge 担当者より | | [Regarding this property.] 2001 architecture! Because of the hill, Good view 【この物件について】平成13年建築!高台の為、眺望良好 | Contact お問い合せ先 | | (Yes) Efuto TEL: 06-6226-0807 "saw SUUMO (Sumo)" and please contact (有)エフトTEL:06-6226-0807「SUUMO(スーモ)を見た」と問い合わせください | Expenses 諸費用 | | Autonomous membership fee: 300 yen / Month 自治会費:300円/月 | Building coverage, floor area ratio 建ぺい率・容積率 | | 60% ・ 200% 60%・200% | Time residents 入居時期 | | Immediate available 即入居可 | Land of the right form 土地の権利形態 | | Ownership 所有権 | Structure and method of construction 構造・工法 | | Wooden three-story 木造3階建 | Use district 用途地域 | | One middle and high 1種中高 | Overview and notices その他概要・特記事項 | | Facilities: Public Water Supply, This sewage, City gas 設備:公営水道、本下水、都市ガス | Company profile 会社概要 | | <Seller> governor of Osaka (2) No. 051748 (with) Efuto Yubinbango541-0051 Chuo-ku, Osaka-shi, Bingo-cho 3-1-2 Osakaya Atlas Bill 301 <売主>大阪府知事(2)第051748号(有)エフト〒541-0051 大阪府大阪市中央区備後町3-1-2 大阪屋アトラスビル301 |
Floor plan間取り図 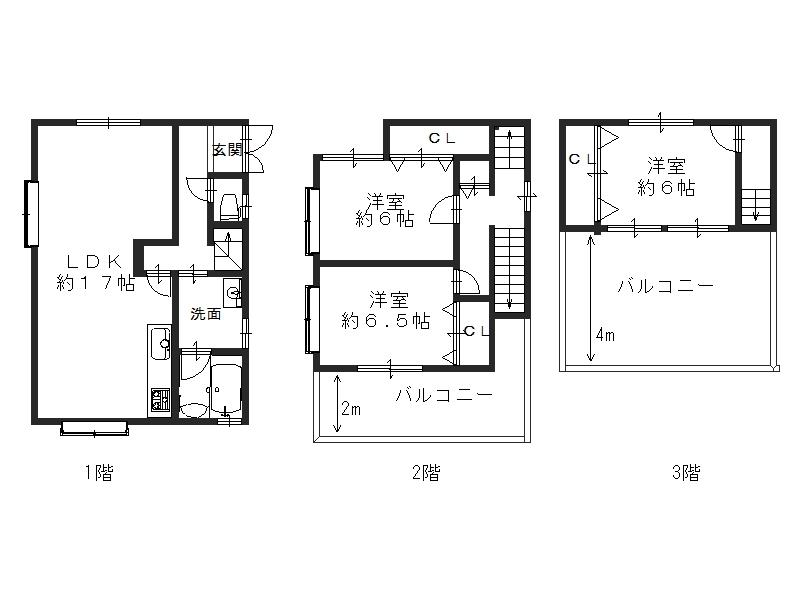 17.8 million yen, 3LDK, Land area 116.39 sq m , Building area 86.26 sq m
1780万円、3LDK、土地面積116.39m2、建物面積86.26m2
Local appearance photo現地外観写真 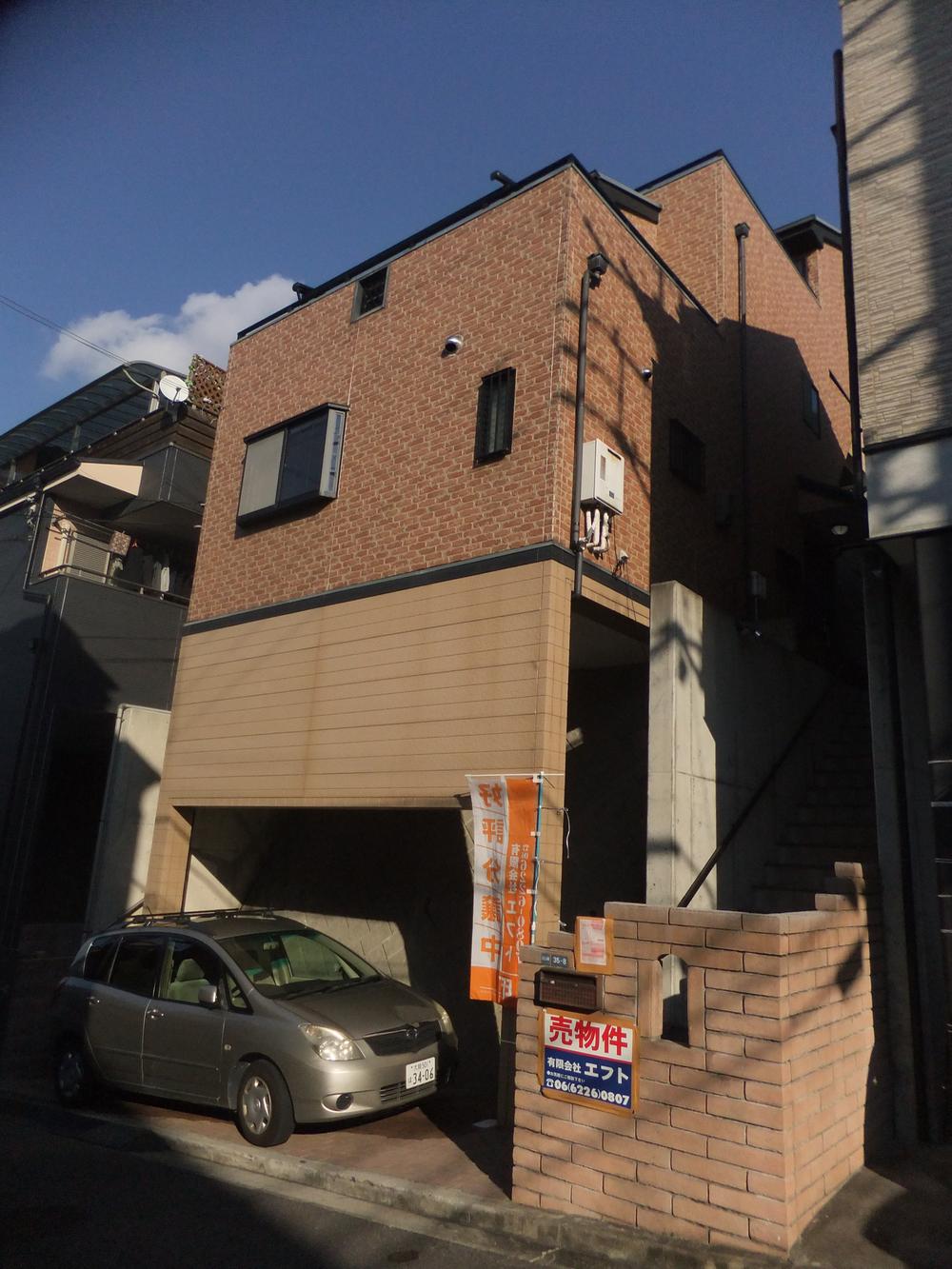 Local (12 May 2013) Shooting
現地(2013年12月)撮影
Kitchenキッチン 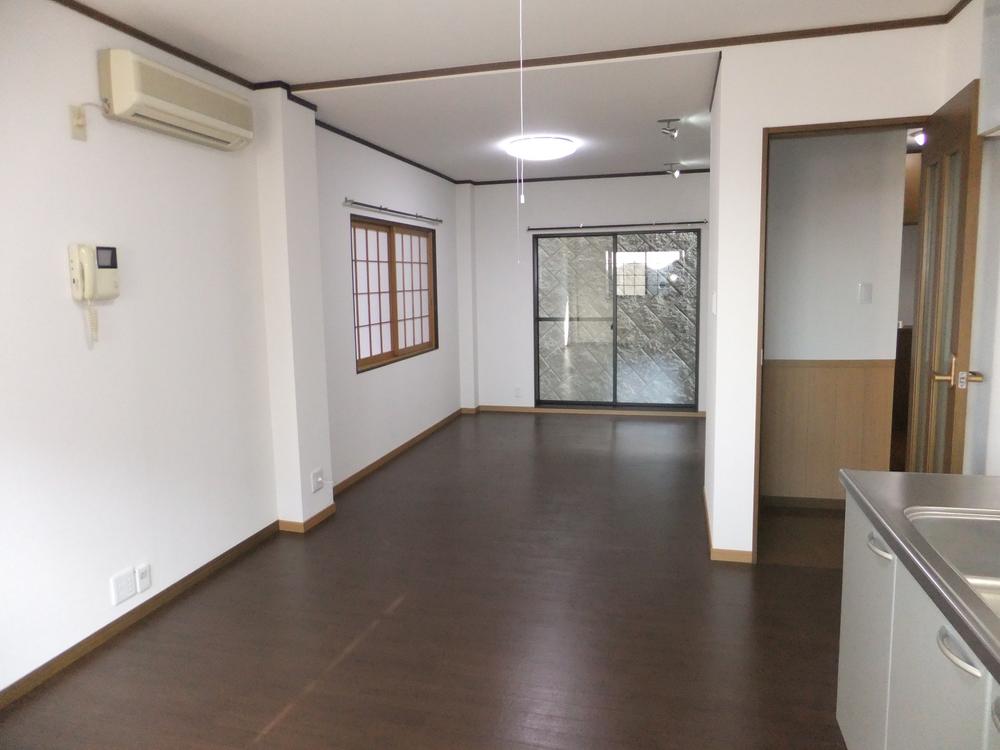 Indoor (12 May 2013) Shooting
室内(2013年12月)撮影
Livingリビング 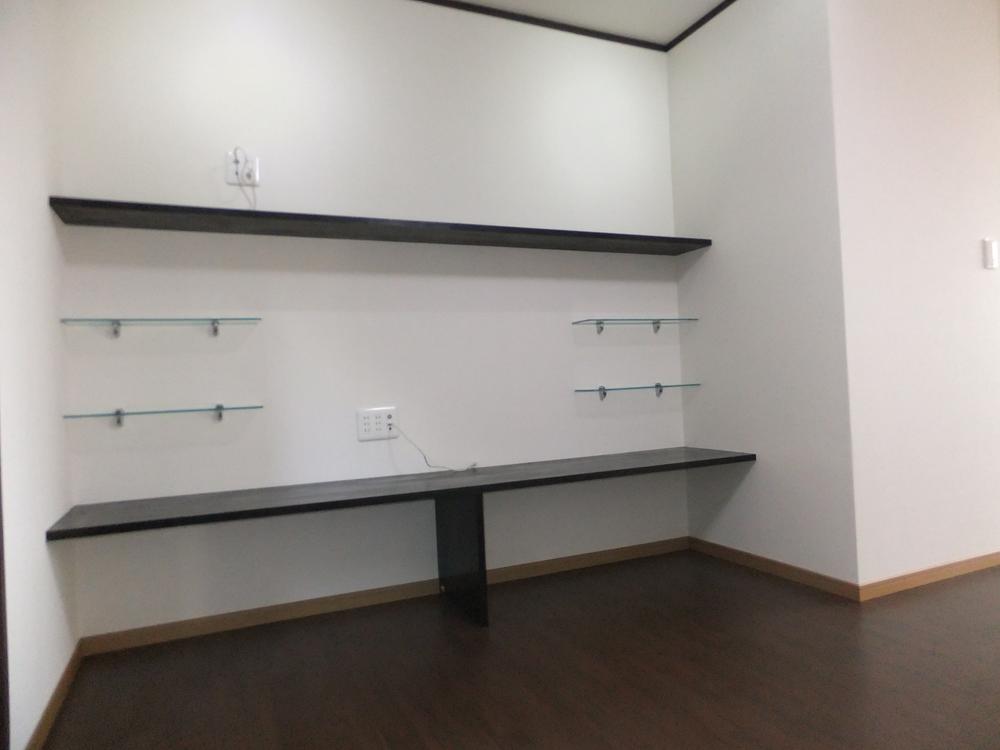 Indoor (12 May 2013) Shooting
室内(2013年12月)撮影
Bathroom浴室 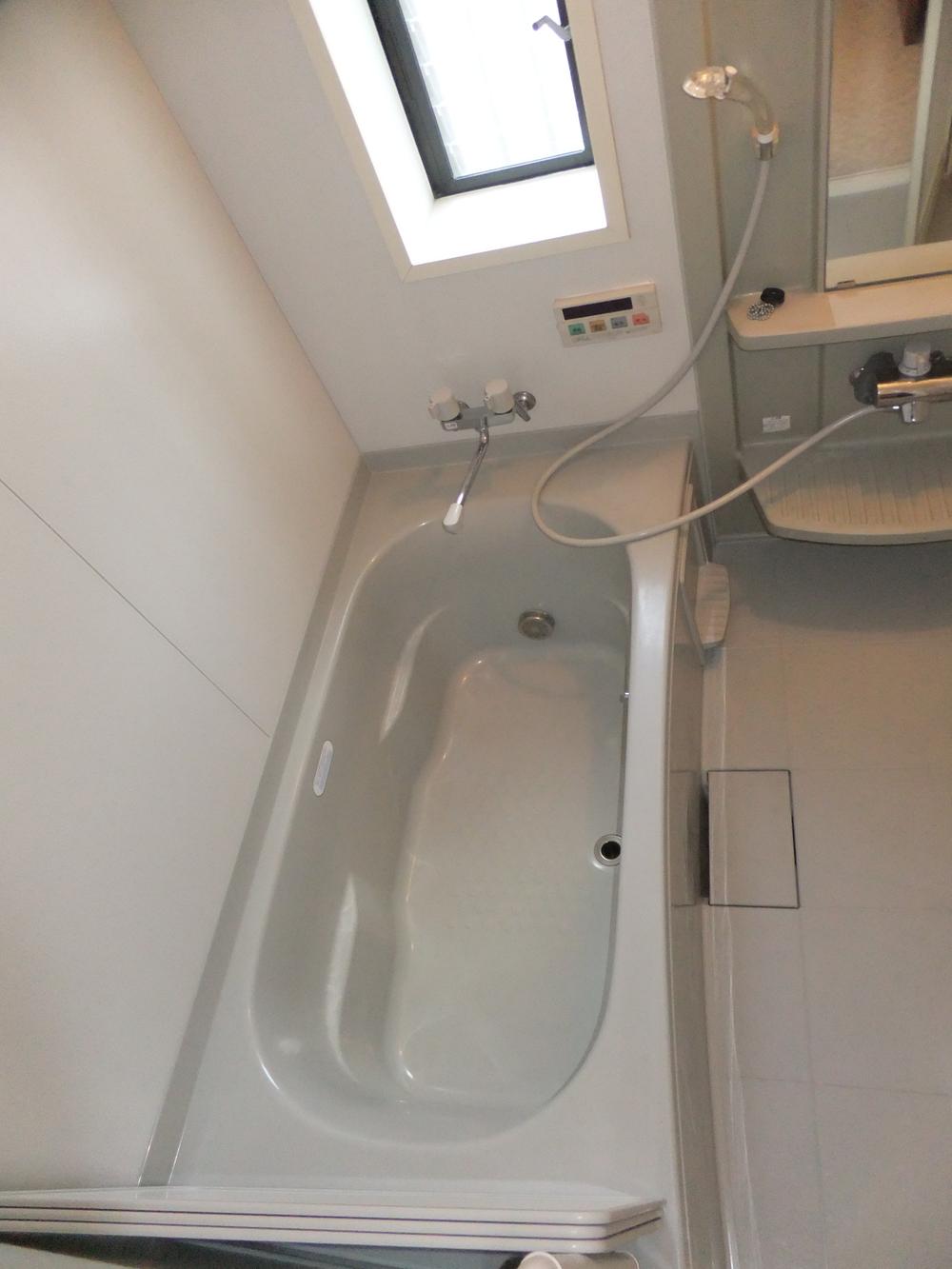 Indoor (12 May 2013) Shooting
室内(2013年12月)撮影
Non-living roomリビング以外の居室 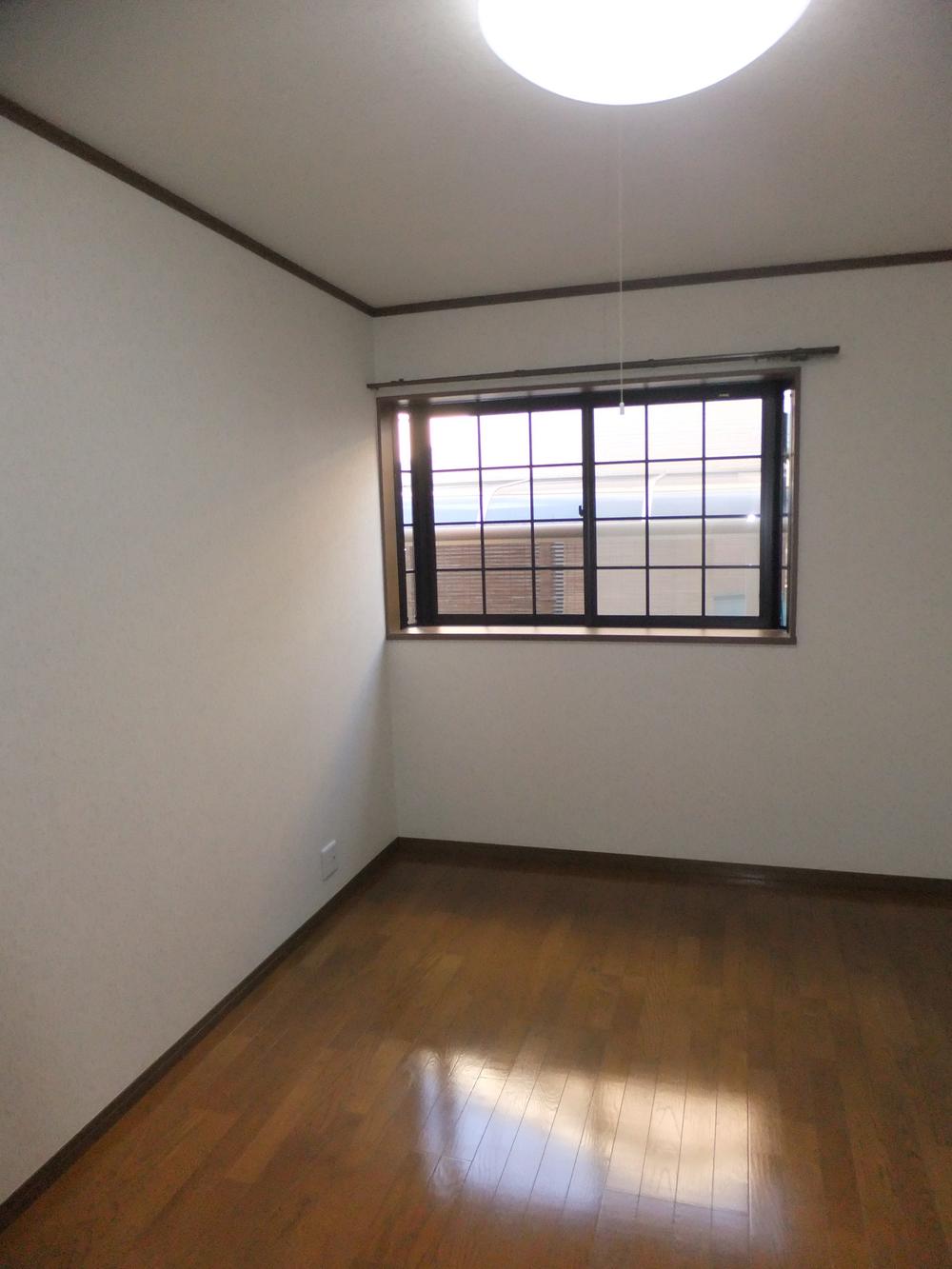 Indoor (12 May 2013) Shooting
室内(2013年12月)撮影
Wash basin, toilet洗面台・洗面所 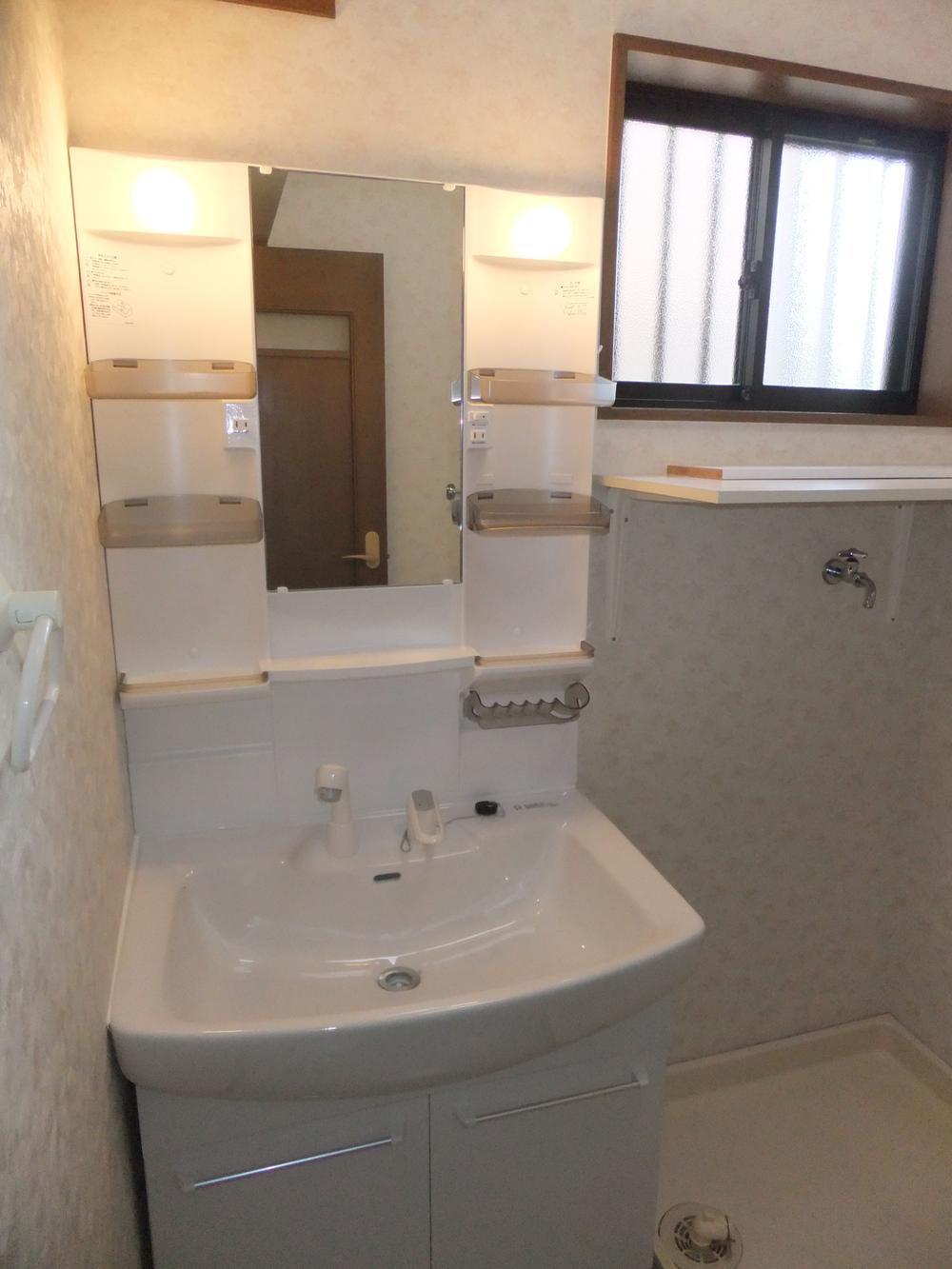 Indoor (12 May 2013) Shooting
室内(2013年12月)撮影
Other introspectionその他内観 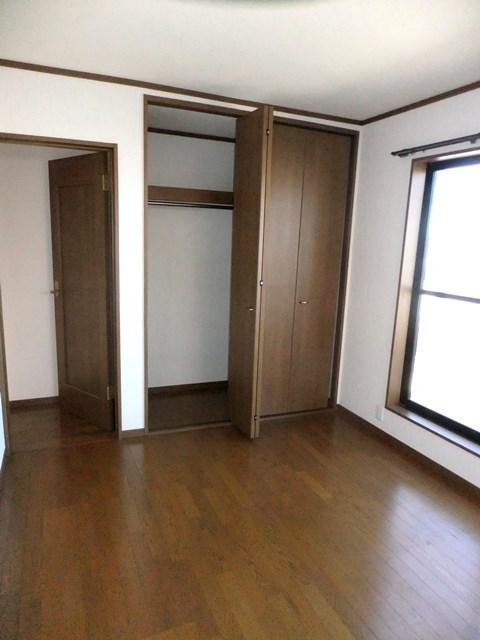 Indoor (12 May 2013) Shooting
室内(2013年12月)撮影
Streets around周辺の街並み 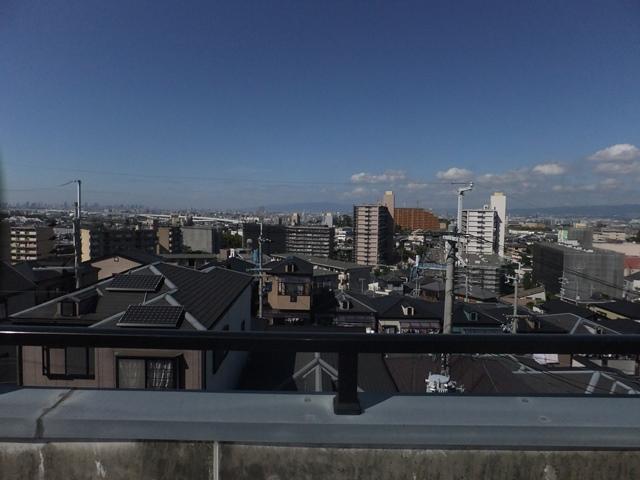 View from the balcony
バルコニーからの眺望
Other introspectionその他内観 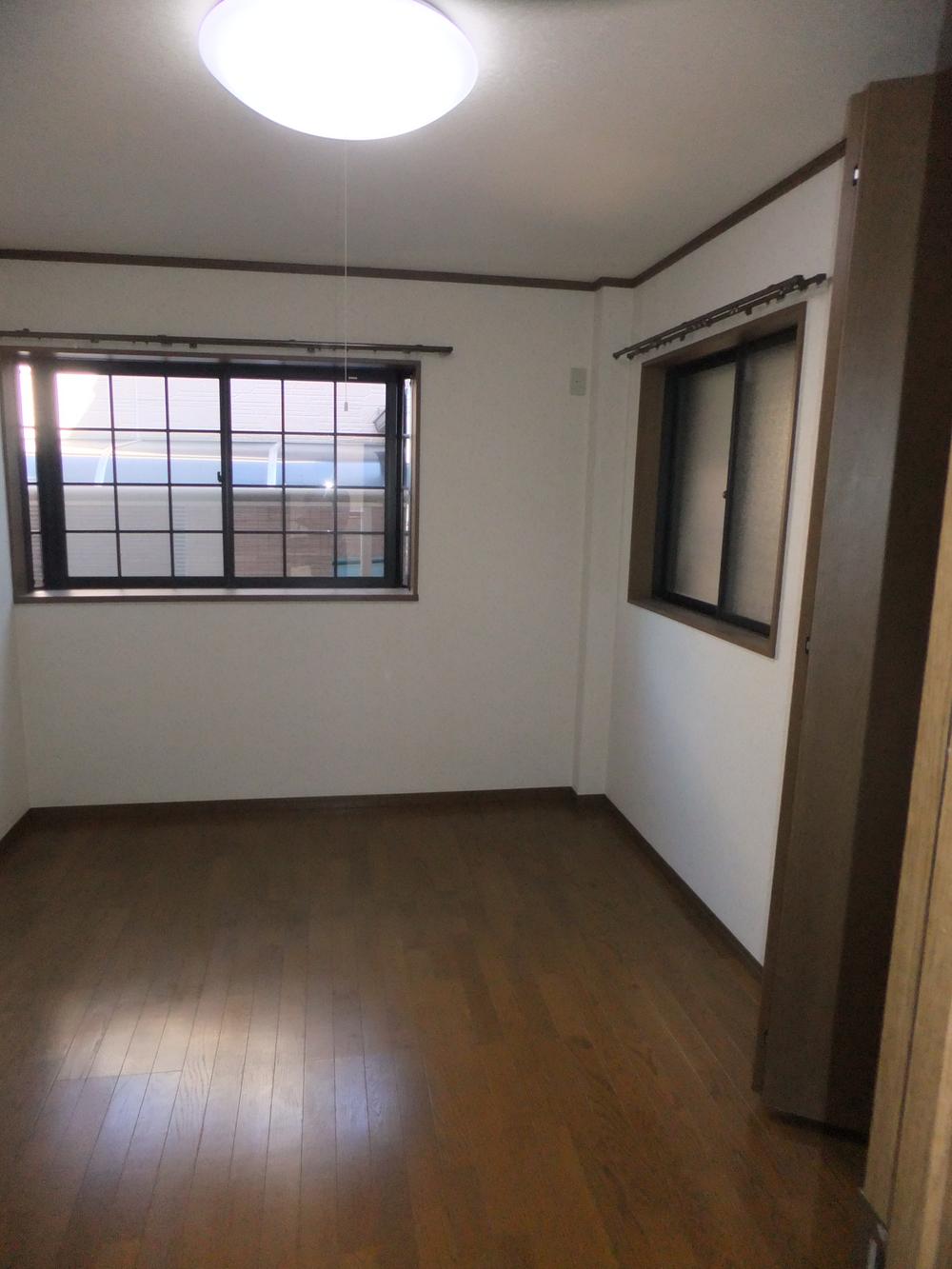 Indoor (12 May 2013) Shooting
室内(2013年12月)撮影
Supermarketスーパー 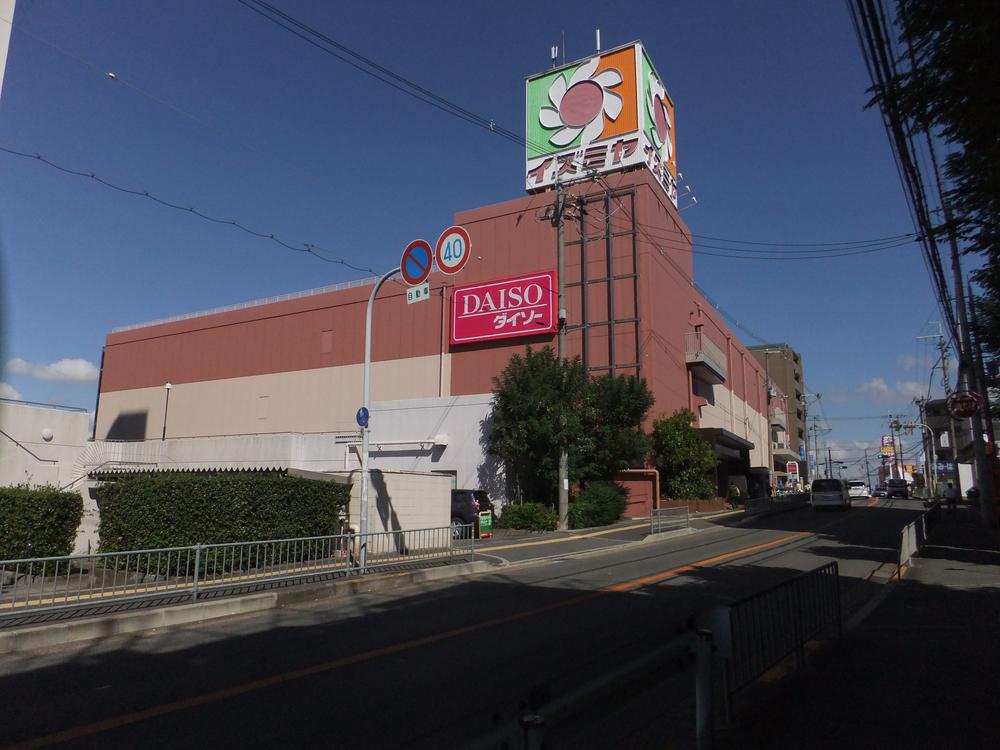 Neighborhood
近隣
Station駅 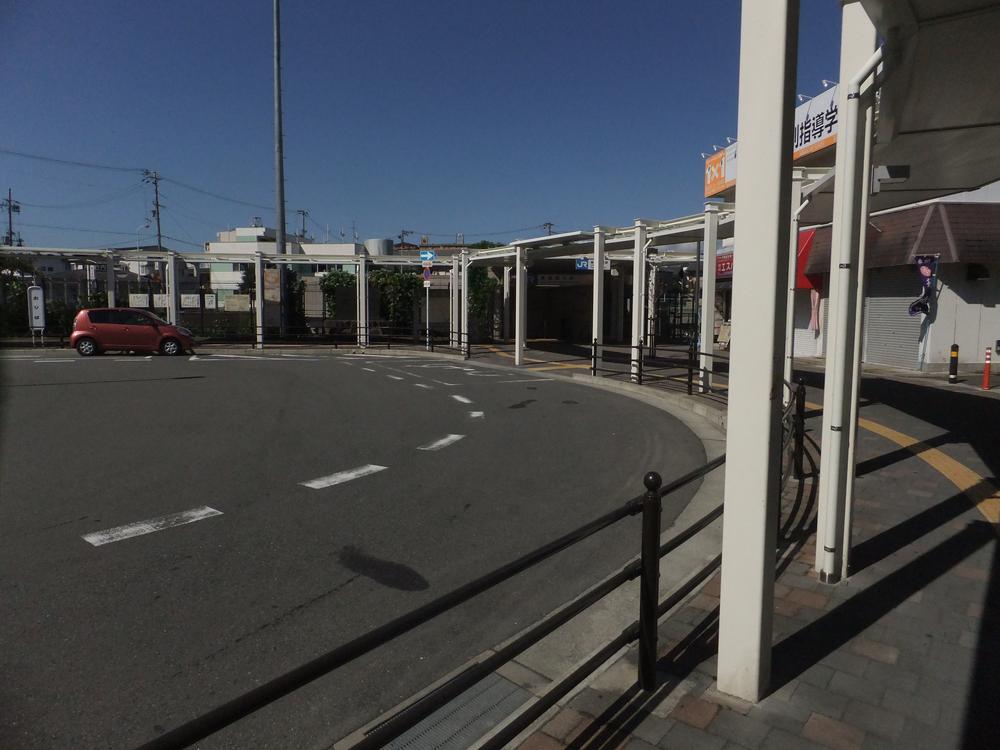 Station Rotary
駅前ロータリー
Drug storeドラッグストア 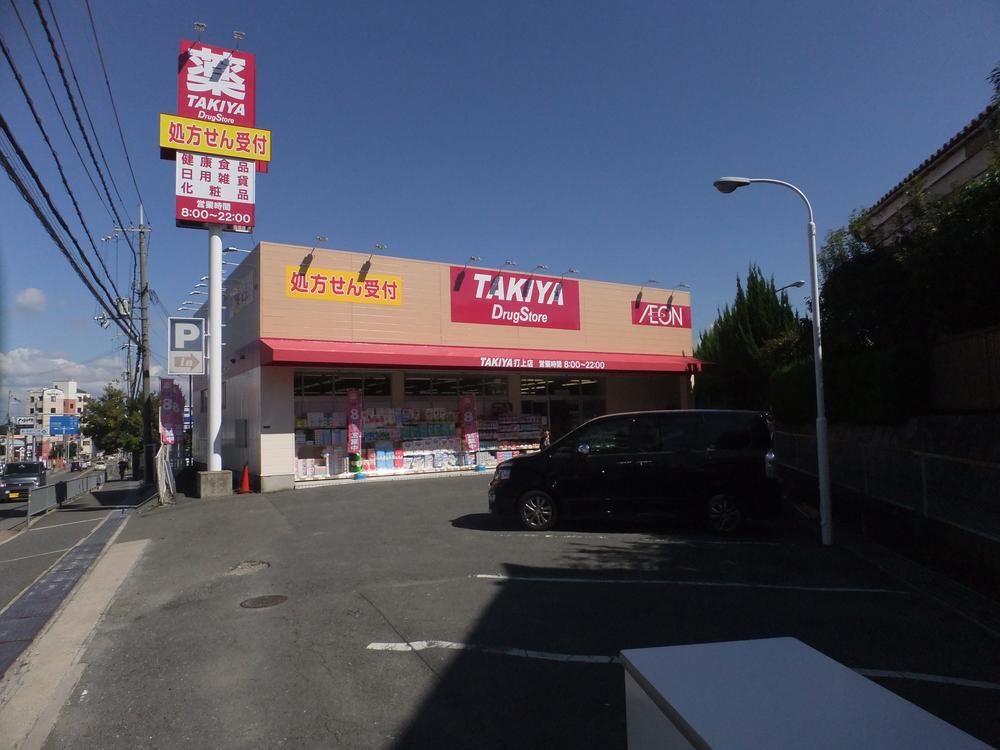 Neighborhood
近隣
Location
|














