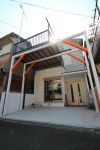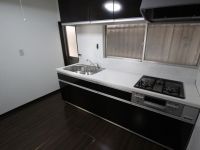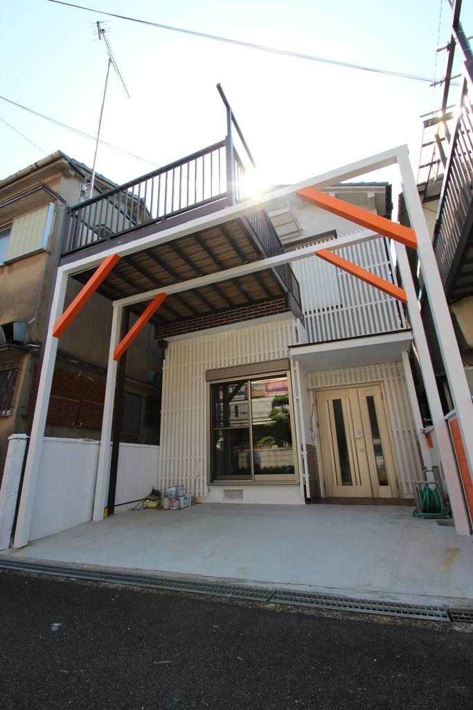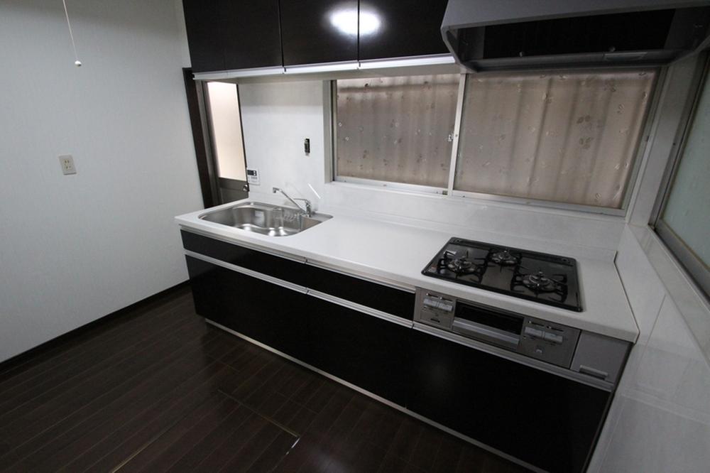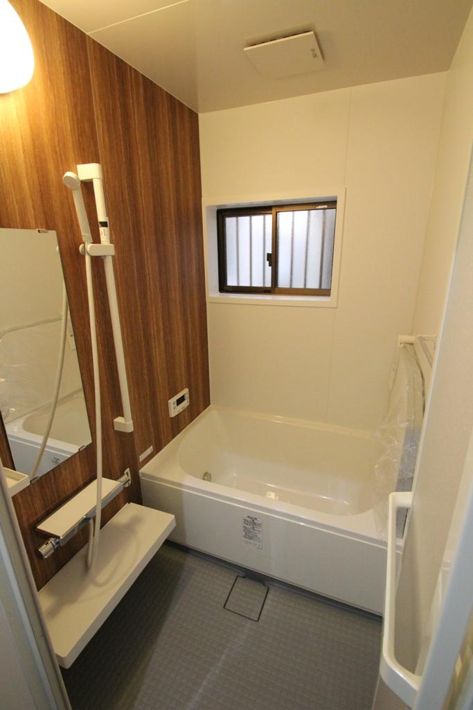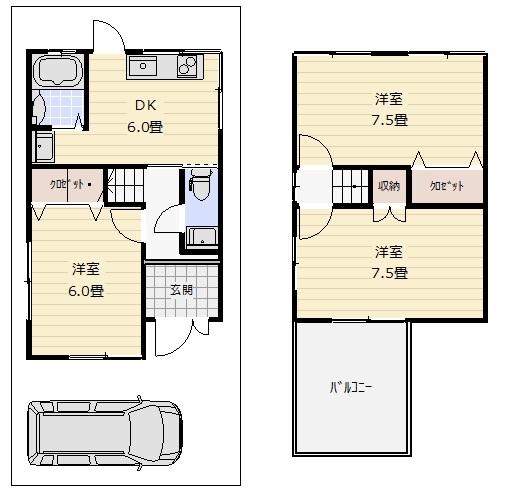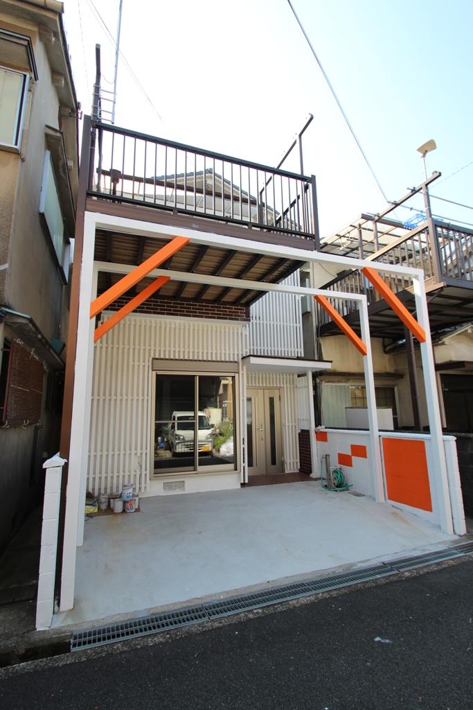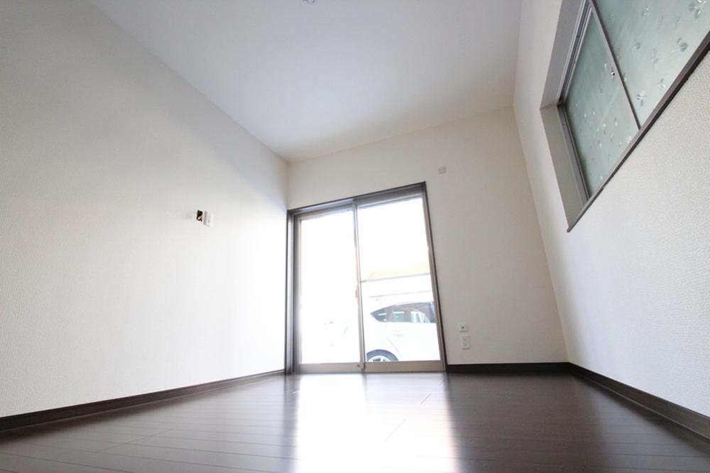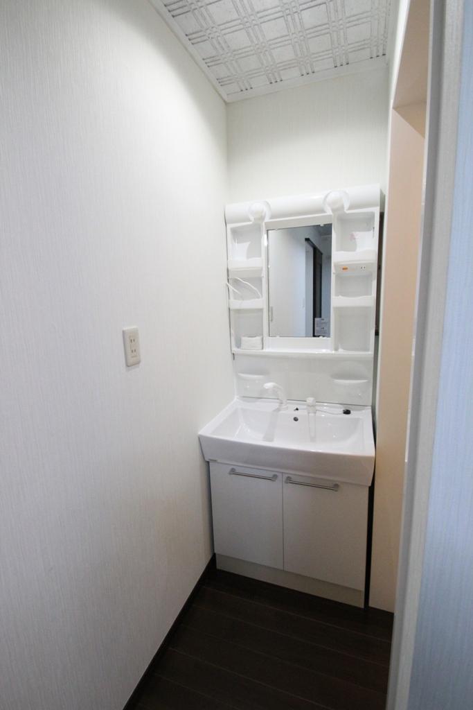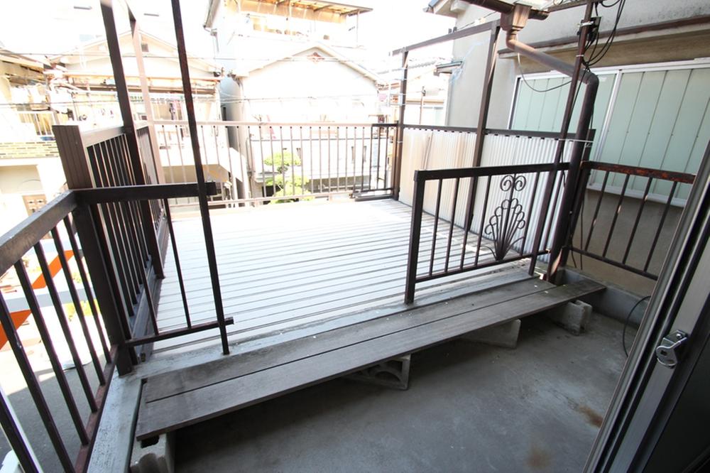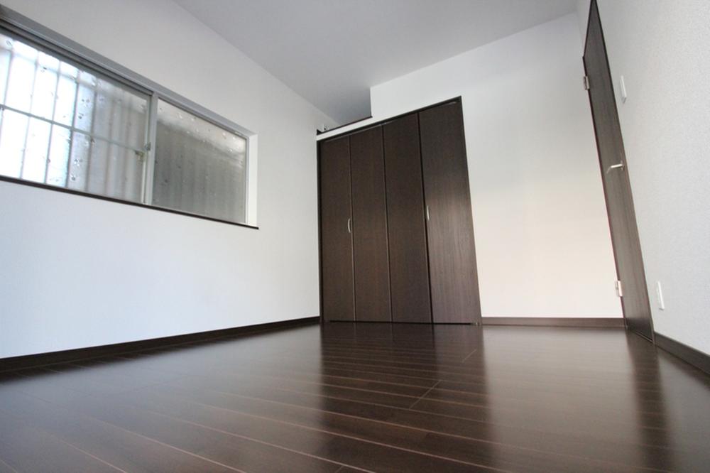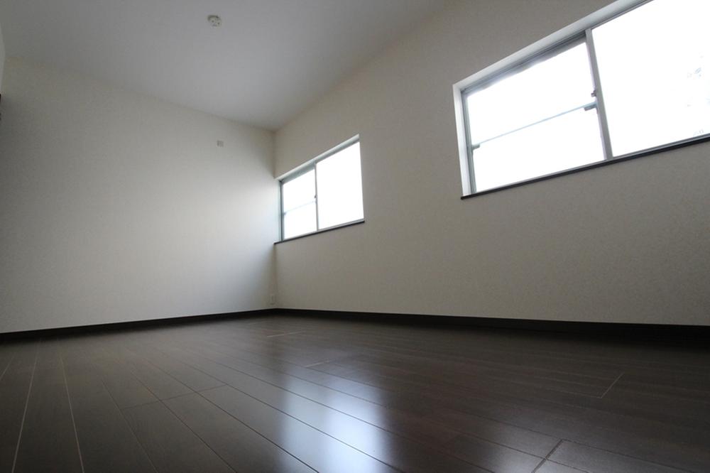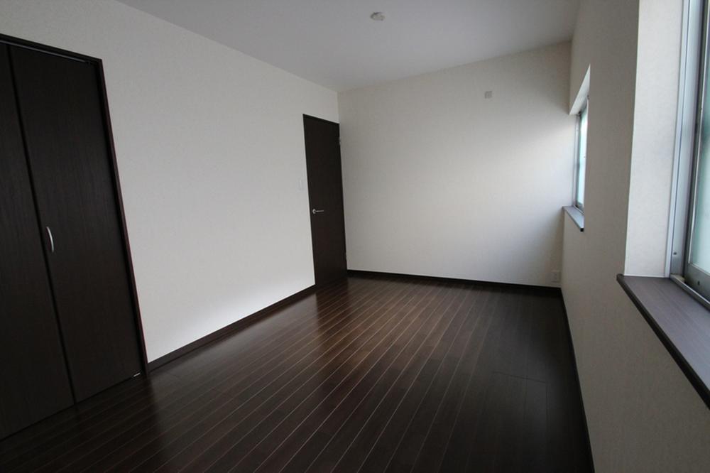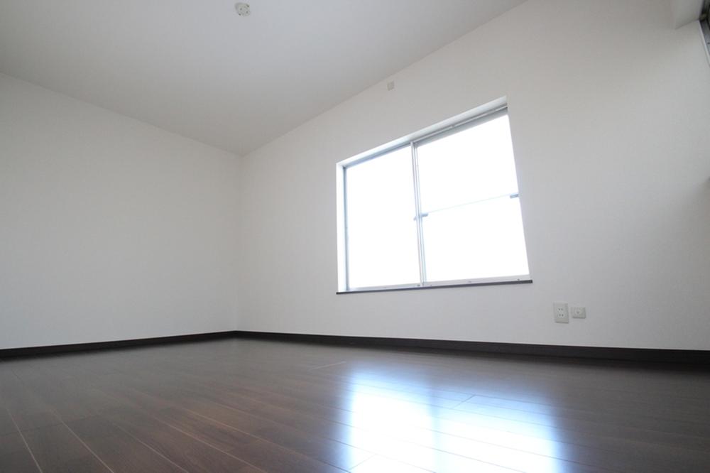|
|
Osaka Prefecture Neyagawa
大阪府寝屋川市
|
|
Keihan "Neyagawa" walk 17 minutes
京阪本線「寝屋川市」歩17分
|
|
◆ Look and contents were also reform ◆
◆見た目も中身もリフォームしました◆
|
|
Nearby mall to ◇. Others we are able to various eating out from the usual shopping. ◇ walking bus stop in the place of about 3 minutes. Wider range of activities. ◇ spacious balcony is also a space relaxation with or decorated with flowers
◇モールが近くに。普段のお買い物から外食その他色々できちゃいます。◇歩いて3分ほどのところにバス停。行動範囲が広がります。◇広々バルコニーはお花で飾ったりしてくつろぎスペースにも
|
Features pickup 特徴ピックアップ | | Super close / Interior renovation / System kitchen / All room storage / Washbasin with shower / Exterior renovation / 2-story / Warm water washing toilet seat / The window in the bathroom / All living room flooring / All room 6 tatami mats or more / City gas スーパーが近い /内装リフォーム /システムキッチン /全居室収納 /シャワー付洗面台 /外装リフォーム /2階建 /温水洗浄便座 /浴室に窓 /全居室フローリング /全居室6畳以上 /都市ガス |
Price 価格 | | 15.8 million yen 1580万円 |
Floor plan 間取り | | 3DK 3DK |
Units sold 販売戸数 | | 1 units 1戸 |
Total units 総戸数 | | 1 units 1戸 |
Land area 土地面積 | | 59.98 sq m (registration) 59.98m2(登記) |
Building area 建物面積 | | 59.13 sq m (registration) 59.13m2(登記) |
Driveway burden-road 私道負担・道路 | | Nothing 無 |
Completion date 完成時期(築年月) | | December 1975 1975年12月 |
Address 住所 | | Osaka Prefecture Neyagawa Otowa-cho, 15-14 大阪府寝屋川市音羽町15-14 |
Traffic 交通 | | Keihan "Neyagawa" walk 17 minutes
Keihan "Korien" walk 19 minutes
Keihan bus (coming Town) "Otowa-cho" walk 3 minutes 京阪本線「寝屋川市」歩17分
京阪本線「香里園」歩19分
京阪バス(タウンくる)「音羽町」歩3分 |
Related links 関連リンク | | [Related Sites of this company] 【この会社の関連サイト】 |
Person in charge 担当者より | | Rep Matsuyama Kohei Age: 30 Daigyokai experience: taking advantage of the experience of up to five years from now we will be happy to help in all sincerity. Please consult hesitate to anything that. 担当者松山 幸平年齢:30代業界経験:5年今までの経験を活かして誠心誠意お手伝いさせていただきます。どんな事でもお気軽に相談してください。 |
Contact お問い合せ先 | | TEL: 0800-603-9391 [Toll free] mobile phone ・ Also available from PHS
Caller ID is not notified
Please contact the "saw SUUMO (Sumo)"
If it does not lead, If the real estate company TEL:0800-603-9391【通話料無料】携帯電話・PHSからもご利用いただけます
発信者番号は通知されません
「SUUMO(スーモ)を見た」と問い合わせください
つながらない方、不動産会社の方は
|
Building coverage, floor area ratio 建ぺい率・容積率 | | 60% ・ 200% 60%・200% |
Time residents 入居時期 | | Consultation 相談 |
Land of the right form 土地の権利形態 | | Ownership 所有権 |
Structure and method of construction 構造・工法 | | Wooden 2-story 木造2階建 |
Renovation リフォーム | | October 2013 interior renovation completed (kitchen ・ bathroom ・ toilet ・ wall), October 2013 exterior renovation completed (outer wall) 2013年10月内装リフォーム済(キッチン・浴室・トイレ・壁)、2013年10月外装リフォーム済(外壁) |
Other limitations その他制限事項 | | Quasi-fire zones 準防火地域 |
Overview and notices その他概要・特記事項 | | Contact: Matsuyama Kohei, Parking: car space 担当者:松山 幸平、駐車場:カースペース |
Company profile 会社概要 | | <Mediation> governor of Osaka Prefecture (1) No. 054552 Century 21 (Ltd.) K's home Yubinbango538-0053 Osaka-shi, Osaka Tsurumi-ku Tsurumi 5-1-10 <仲介>大阪府知事(1)第054552号センチュリー21(株)ケーズホーム〒538-0053 大阪府大阪市鶴見区鶴見5-1-10 |
