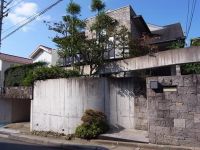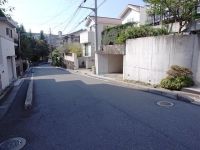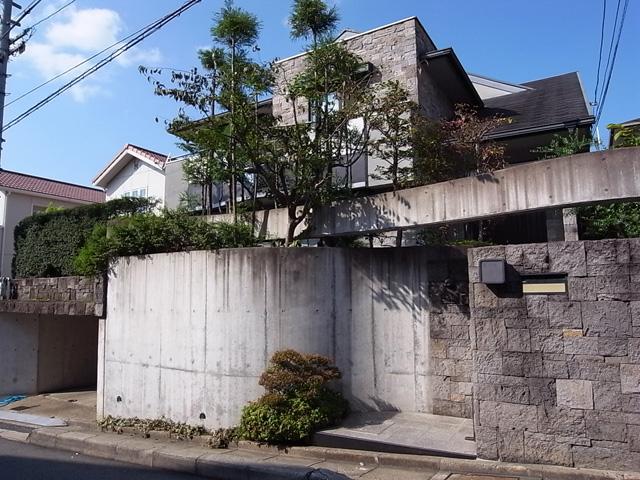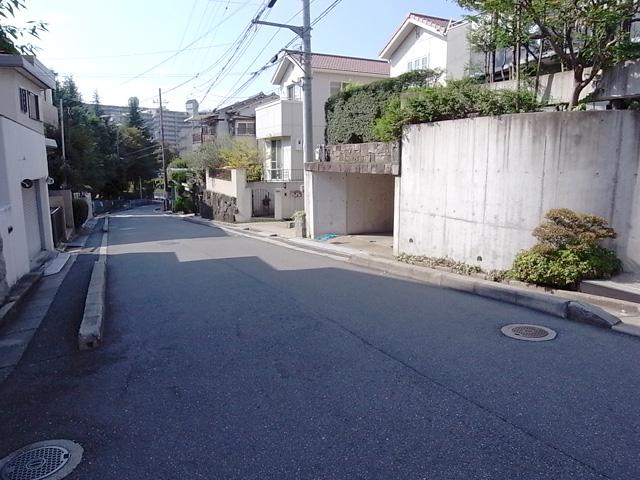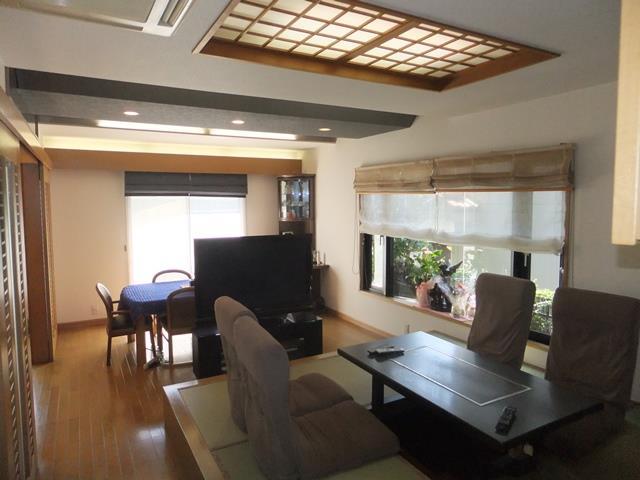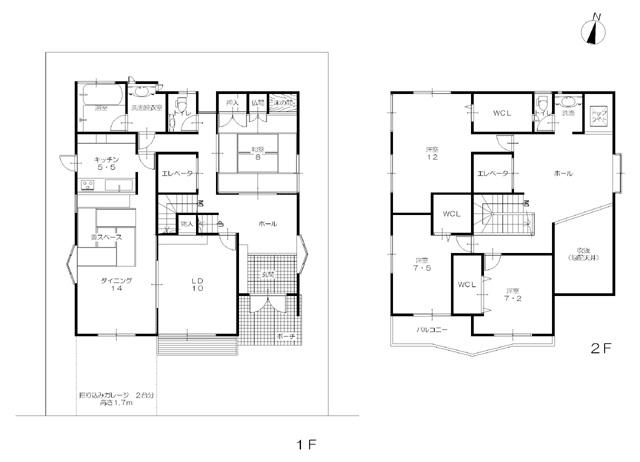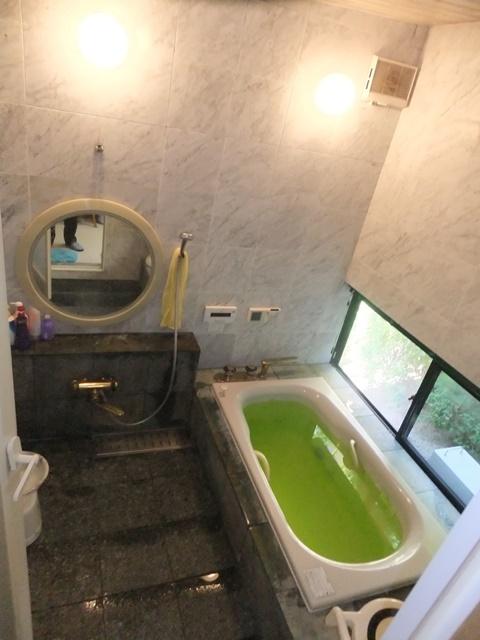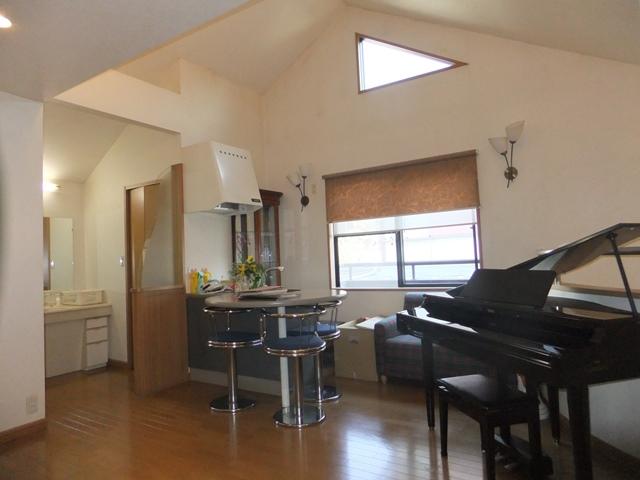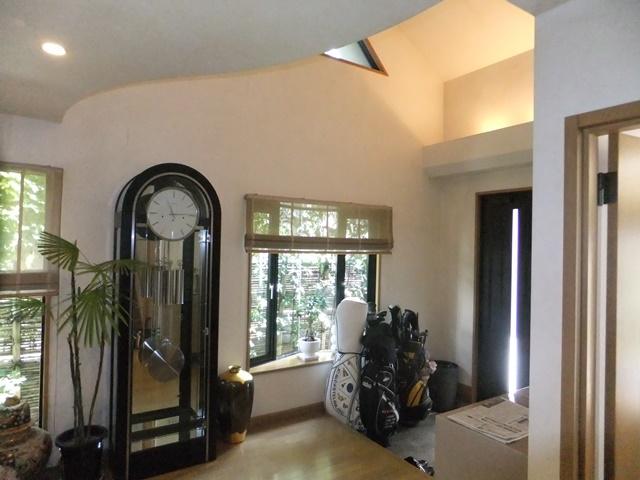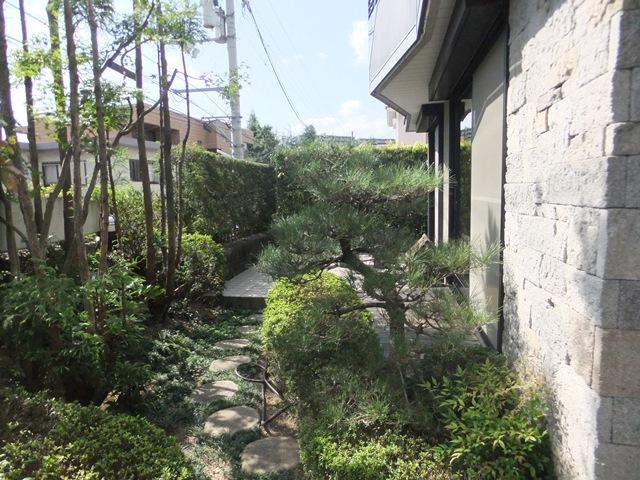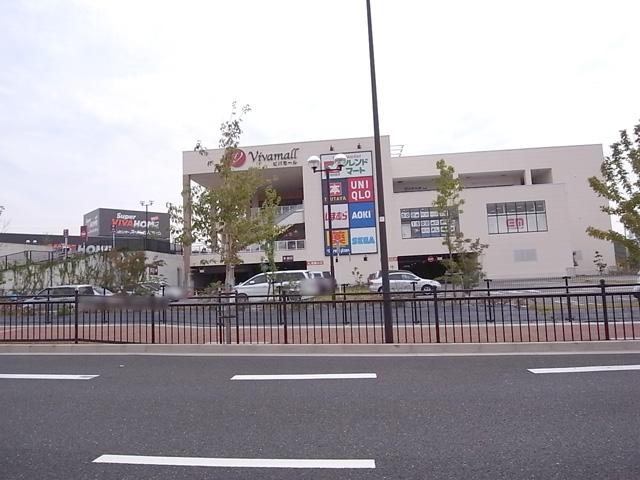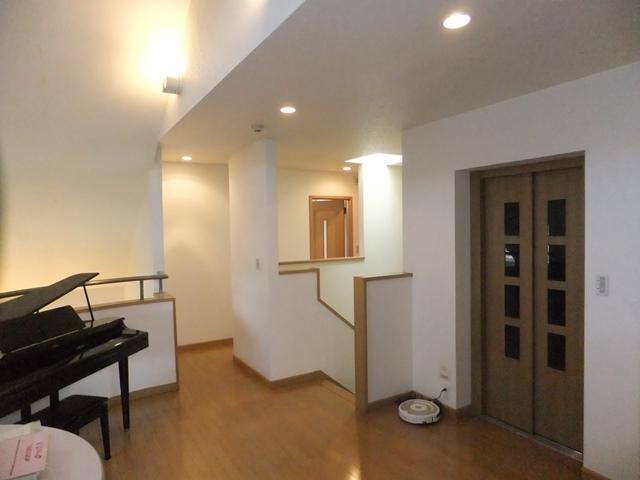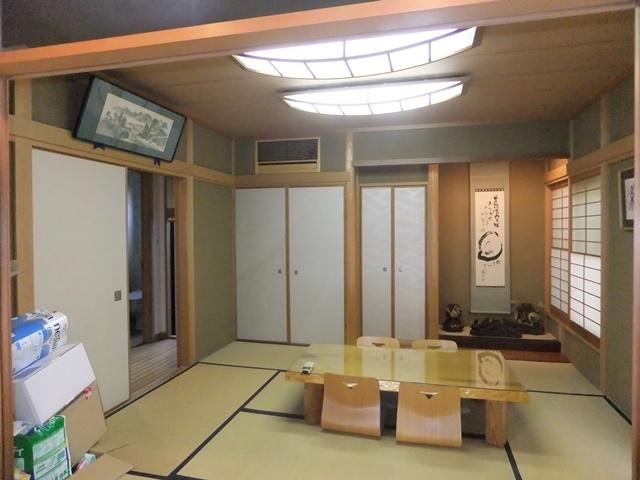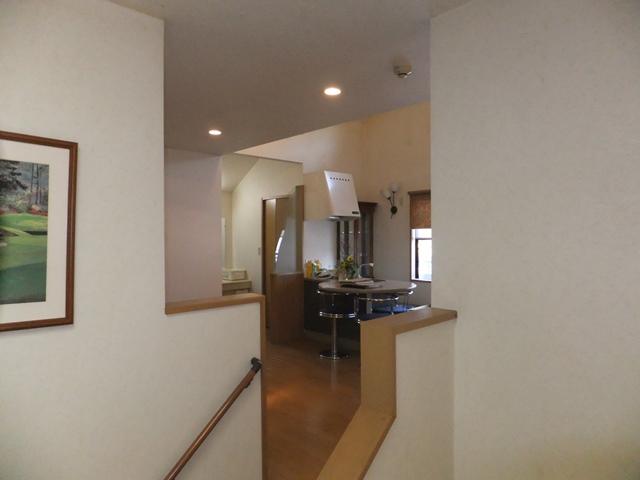|
|
Osaka Prefecture Neyagawa
大阪府寝屋川市
|
|
Keihan "Korien" 10 minutes Miigaoka walk 1 minute bus
京阪本線「香里園」バス10分三井が丘歩1分
|
|
▼ 5LDK + parking two possible ▼ south-facing with a good per sun! ▼ land about 69 square meters, Building about 75 tsubo ▼ leading house builders of the house ▼ There WCL total of three places ▼ Home with elevator
▼5LDK+駐車2台可能▼南向きで陽当たり良好!▼土地約69坪、建物約75坪▼大手ハウスメーカーのお家▼WCL計3ヶ所あり▼ホームエレベーター付
|
|
▼ All rooms 7 quires more ・ Is a good floor plan of the very easy to use with all rooms housed. ▼ There tatami space to LDK. ▼ basin ・ Toilet is each two places ▼ Hall and shy Fukinuki wide on the second floor, Open and is a good free space of per yang. ▼ first kind low-rise exclusive residential quiet residential of
▼全室7帖以上・全室収納付きで大変使い勝手の良い間取りです。▼LDKに畳スペースあり。▼洗面・トイレは各2ヶ所あり▼2階には広いホールと吹抜がり、開放的で陽当たりの良い自由空間です。▼第1種低層住居専用の閑静な住宅
|
Features pickup 特徴ピックアップ | | Parking two Allowed / Land 50 square meters or more / LDK18 tatami mats or more / Facing south / System kitchen / Bathroom Dryer / Yang per good / All room storage / Siemens south road / A quiet residential area / Or more before road 6m / Japanese-style room / Home garden / Washbasin with shower / Face-to-face kitchen / Security enhancement / Wide balcony / Toilet 2 places / Bathroom 1 tsubo or more / 2-story / South balcony / Otobasu / Warm water washing toilet seat / Nantei / The window in the bathroom / TV monitor interphone / Wood deck / Walk-in closet / All room 6 tatami mats or more / City gas 駐車2台可 /土地50坪以上 /LDK18畳以上 /南向き /システムキッチン /浴室乾燥機 /陽当り良好 /全居室収納 /南側道路面す /閑静な住宅地 /前道6m以上 /和室 /家庭菜園 /シャワー付洗面台 /対面式キッチン /セキュリティ充実 /ワイドバルコニー /トイレ2ヶ所 /浴室1坪以上 /2階建 /南面バルコニー /オートバス /温水洗浄便座 /南庭 /浴室に窓 /TVモニタ付インターホン /ウッドデッキ /ウォークインクロゼット /全居室6畳以上 /都市ガス |
Price 価格 | | 55 million yen 5500万円 |
Floor plan 間取り | | 5LDK 5LDK |
Units sold 販売戸数 | | 1 units 1戸 |
Land area 土地面積 | | 228.38 sq m (69.08 tsubo) (Registration) 228.38m2(69.08坪)(登記) |
Building area 建物面積 | | 248.08 sq m (75.04 tsubo) (Registration) 248.08m2(75.04坪)(登記) |
Driveway burden-road 私道負担・道路 | | Nothing, South 6.7m width (contact the road width 12.7m) 無、南6.7m幅(接道幅12.7m) |
Completion date 完成時期(築年月) | | February 1997 1997年2月 |
Address 住所 | | Osaka Prefecture Neyagawa Miigaoka 3 大阪府寝屋川市三井が丘3 |
Traffic 交通 | | Keihan "Korien" 10 minutes Miigaoka walk 1 minute bus
Keihan "Neyagawa" bus 14 minutes Miigaoka walk 1 minute
JR katamachi line "Hoshida" walk 35 minutes 京阪本線「香里園」バス10分三井が丘歩1分
京阪本線「寝屋川市」バス14分三井が丘歩1分
JR片町線「星田」歩35分
|
Contact お問い合せ先 | | (Ltd.) Nakatomi building contractors TEL: 0800-603-1649 [Toll free] mobile phone ・ Also available from PHS
Caller ID is not notified
Please contact the "saw SUUMO (Sumo)"
If it does not lead, If the real estate company (株)中富工務店TEL:0800-603-1649【通話料無料】携帯電話・PHSからもご利用いただけます
発信者番号は通知されません
「SUUMO(スーモ)を見た」と問い合わせください
つながらない方、不動産会社の方は
|
Building coverage, floor area ratio 建ぺい率・容積率 | | Fifty percent ・ Hundred percent 50%・100% |
Time residents 入居時期 | | Consultation 相談 |
Land of the right form 土地の権利形態 | | Ownership 所有権 |
Structure and method of construction 構造・工法 | | Wooden 2-story part RC 木造2階建一部RC |
Use district 用途地域 | | One low-rise 1種低層 |
Overview and notices その他概要・特記事項 | | Facilities: Public Water Supply, This sewage, City gas, Parking: Garage 設備:公営水道、本下水、都市ガス、駐車場:車庫 |
Company profile 会社概要 | | <Mediation> governor of Osaka (6) No. 033657 (Ltd.) Nakatomi builders Yubinbango575-0063 Osaka shijonawate Seiryu 18-11 <仲介>大阪府知事(6)第033657号(株)中富工務店〒575-0063 大阪府四條畷市清瀧18-11 |
