Used Homes » Kansai » Osaka prefecture » Neyagawa
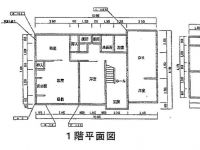 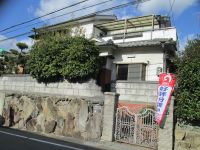
| | Osaka Prefecture Neyagawa 大阪府寝屋川市 |
| JR katamachi line "Higashineyagawa" walk 18 minutes JR片町線「東寝屋川」歩18分 |
| Spacious residence of 6LDK it appeared to Neyagawa Takamiya Asahi hill! It is also available as There is also a two-family house kitchen on the second floor ☆ So we have open house, Please come to the local all together by all means your family 6LDKの広々住まいが寝屋川市高宮あさひ丘に登場です!2階にキッチンもあり二世帯住宅としても可能です☆オープンハウスしておりますので、是非ご家族揃って現地へお越し下さい |
| ■ Immediate Available ■ It is close to the city ■ System kitchen ■ Yang per good ■ Around traffic fewer ■ Or more before road 6m ■ Japanese-style room ■ Toilet 2 places ■ 2-story ■ Ventilation good ■ City gas ■ Storeroom ■即入居可■市街地が近い■システムキッチン■陽当り良好■周辺交通量少なめ■前道6m以上■和室■トイレ2ヶ所■2階建■通風良好■都市ガス■納戸 |
Features pickup 特徴ピックアップ | | Immediate Available / It is close to the city / System kitchen / Yang per good / Around traffic fewer / Or more before road 6m / Japanese-style room / Toilet 2 places / 2-story / Ventilation good / City gas 即入居可 /市街地が近い /システムキッチン /陽当り良好 /周辺交通量少なめ /前道6m以上 /和室 /トイレ2ヶ所 /2階建 /通風良好 /都市ガス | Event information イベント情報 | | Open House (Please be sure to ask in advance) schedule / Every Saturday, Sunday and public holidays time / 10:00 ~ 18:00 オープンハウス(事前に必ずお問い合わせください)日程/毎週土日祝時間/10:00 ~ 18:00 | Price 価格 | | 19,800,000 yen 1980万円 | Floor plan 間取り | | 6LDK 6LDK | Units sold 販売戸数 | | 1 units 1戸 | Total units 総戸数 | | 1 units 1戸 | Land area 土地面積 | | 165.29 sq m (registration) 165.29m2(登記) | Building area 建物面積 | | 155.31 sq m (registration) 155.31m2(登記) | Driveway burden-road 私道負担・道路 | | Nothing, West 6m width 無、西6m幅 | Completion date 完成時期(築年月) | | December 1983 1983年12月 | Address 住所 | | Osaka Prefecture Neyagawa Takamiya Asahi hill 大阪府寝屋川市高宮あさひ丘 | Traffic 交通 | | JR katamachi line "Higashineyagawa" walk 18 minutes
JR katamachi line "Shinobukeoka" walk 23 minutes JR片町線「東寝屋川」歩18分
JR片町線「忍ケ丘」歩23分
| Related links 関連リンク | | [Related Sites of this company] 【この会社の関連サイト】 | Person in charge 担当者より | | Rep Izumi Koji 担当者泉 耕司 | Contact お問い合せ先 | | (Yes) Asuka development Nara office TEL: 0800-808-5311 [Toll free] mobile phone ・ Also available from PHS
Caller ID is not notified
Please contact the "saw SUUMO (Sumo)"
If it does not lead, If the real estate company (有)明日香開発奈良営業所TEL:0800-808-5311【通話料無料】携帯電話・PHSからもご利用いただけます
発信者番号は通知されません
「SUUMO(スーモ)を見た」と問い合わせください
つながらない方、不動産会社の方は
| Building coverage, floor area ratio 建ぺい率・容積率 | | 60% ・ 200% 60%・200% | Time residents 入居時期 | | Immediate available 即入居可 | Land of the right form 土地の権利形態 | | Ownership 所有権 | Structure and method of construction 構造・工法 | | Wooden 2-story 木造2階建 | Use district 用途地域 | | One dwelling 1種住居 | Overview and notices その他概要・特記事項 | | Contact Person: Izumi Koji, Facilities: Public Water Supply, This sewage, City gas, Parking: Garage 担当者:泉 耕司、設備:公営水道、本下水、都市ガス、駐車場:車庫 | Company profile 会社概要 | | <Mediation> Minister of Land, Infrastructure and Transport (1) No. 008107 (with) Asuka development Nara office Yubinbango630-8136 Nara, Nara Prefecture Koinokubo 2-1-8 Tokumaru Bill 203 <仲介>国土交通大臣(1)第008107号(有)明日香開発奈良営業所〒630-8136 奈良県奈良市恋の窪2-1-8 徳丸ビル203 |
Floor plan間取り図 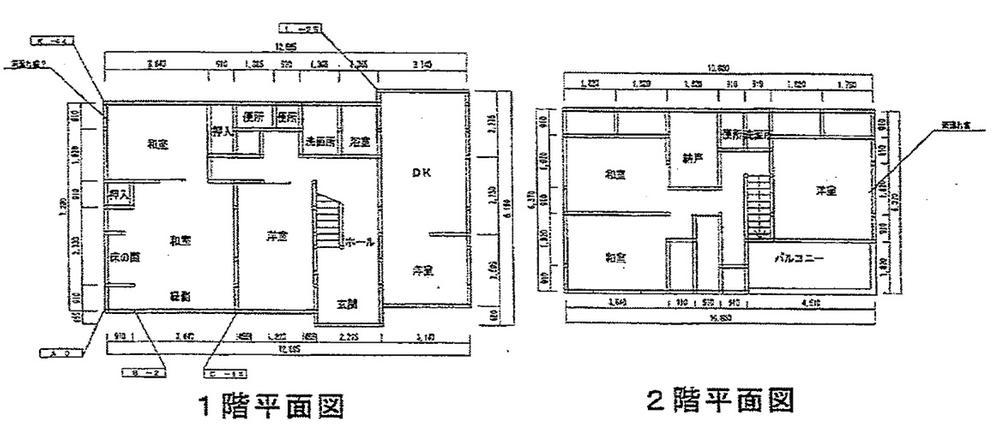 There is also a kitchen on the second floor, It is also available as a two-family house
2階にもキッチンがあり、二世帯住宅としても可能です
Local appearance photo現地外観写真 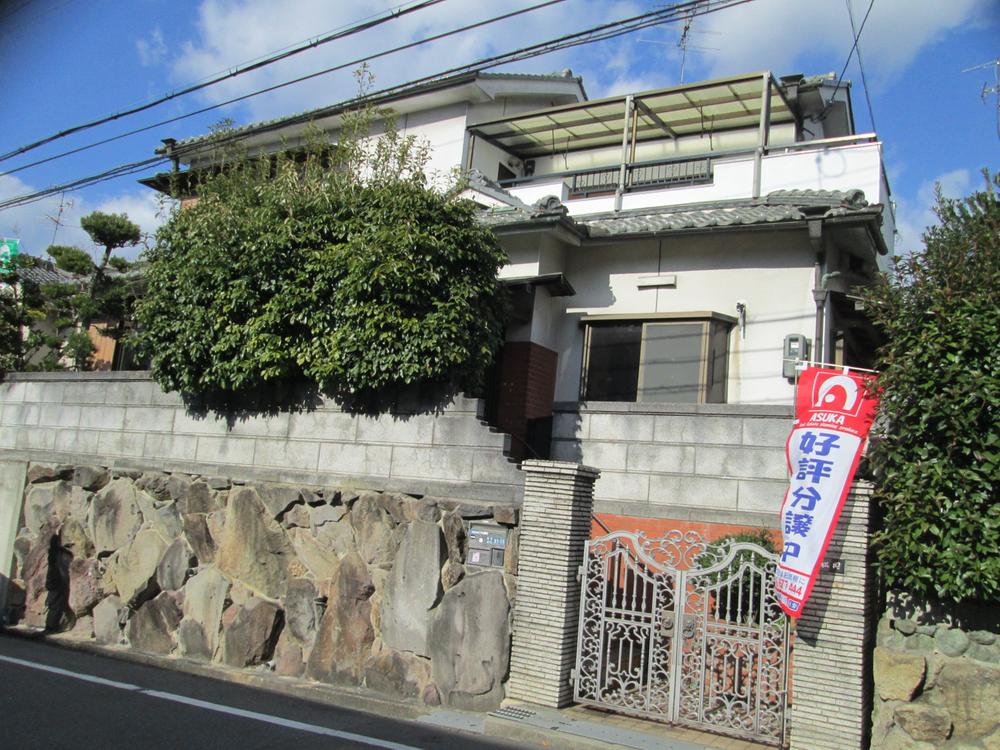 Two-family is also a bright dwelling possible
二世帯も可能な明るい住まいです
Floor plan間取り図 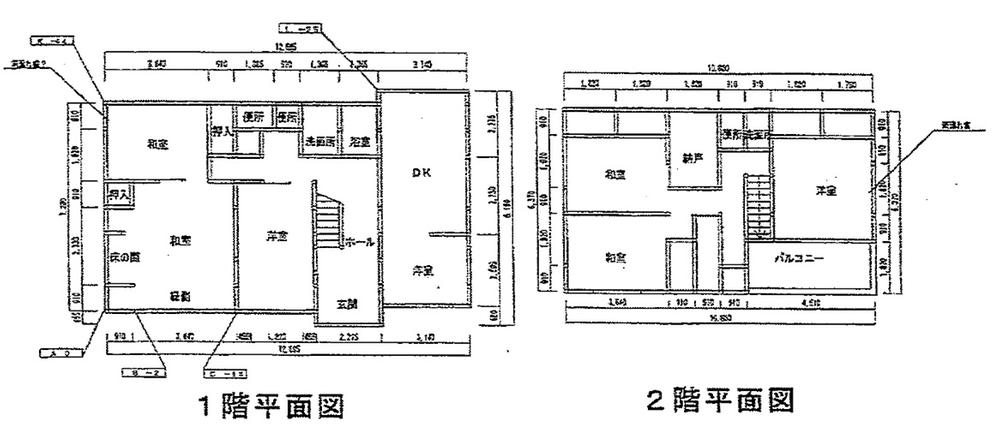 19,800,000 yen, 6LDK, Land area 165.29 sq m , Building area 155.31 sq m
1980万円、6LDK、土地面積165.29m2、建物面積155.31m2
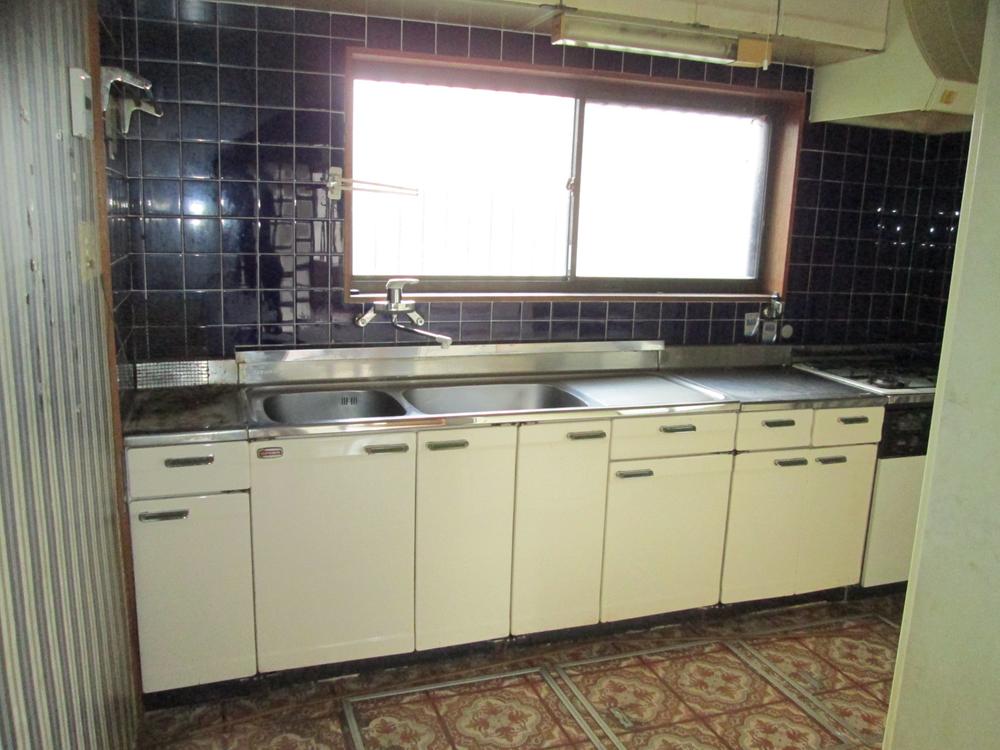 Kitchen
キッチン
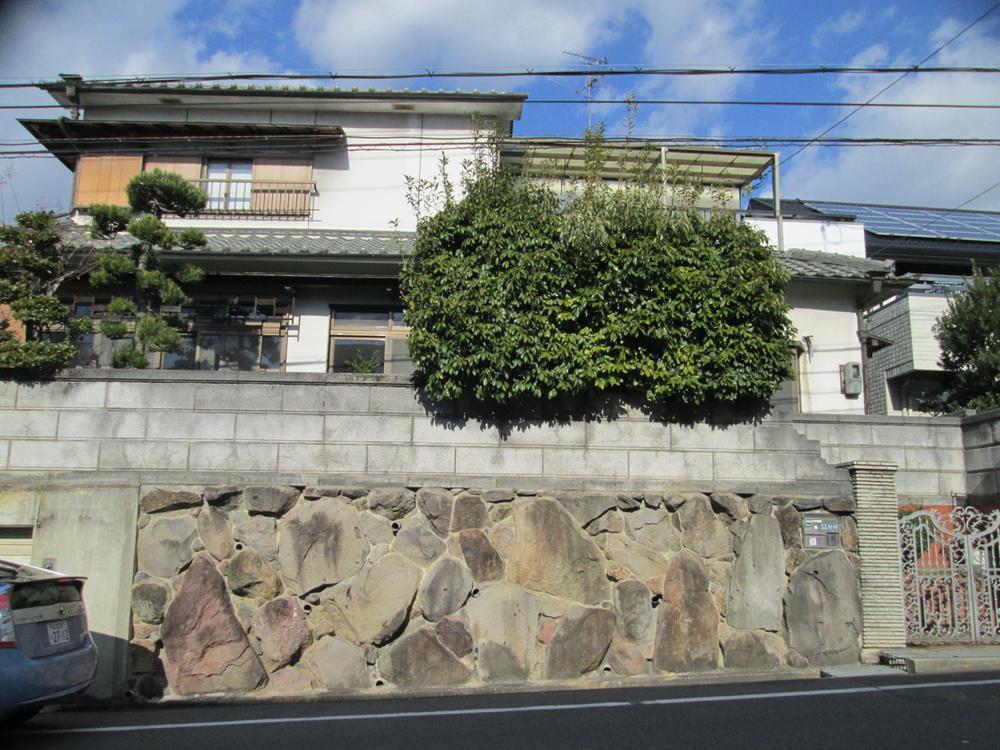 Local appearance photo
現地外観写真
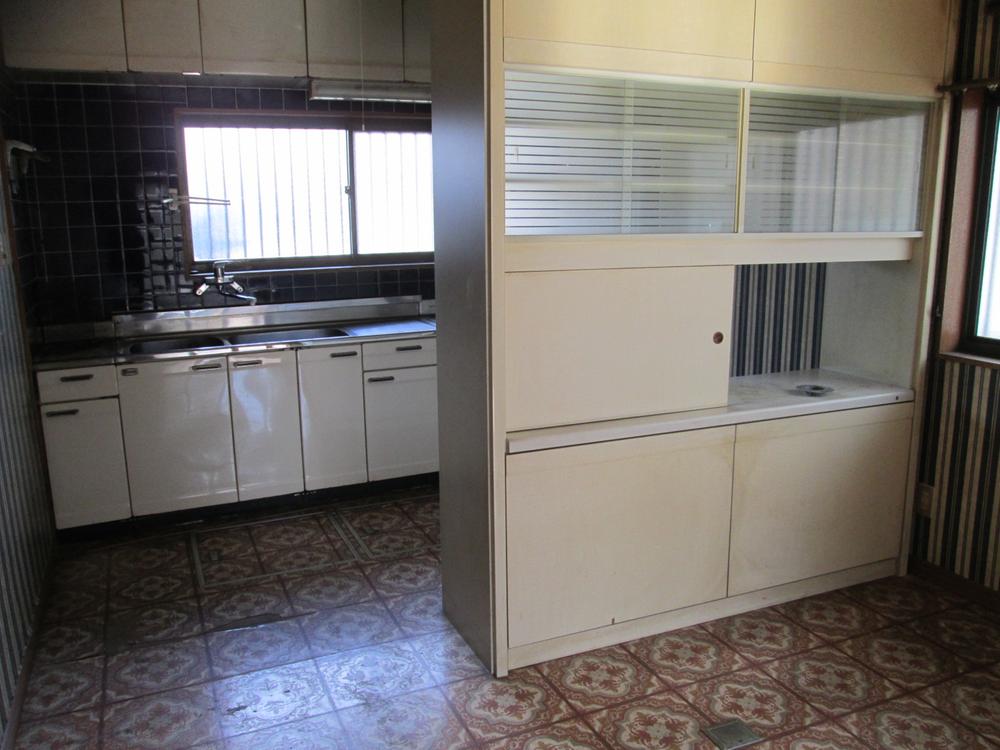 Living
リビング
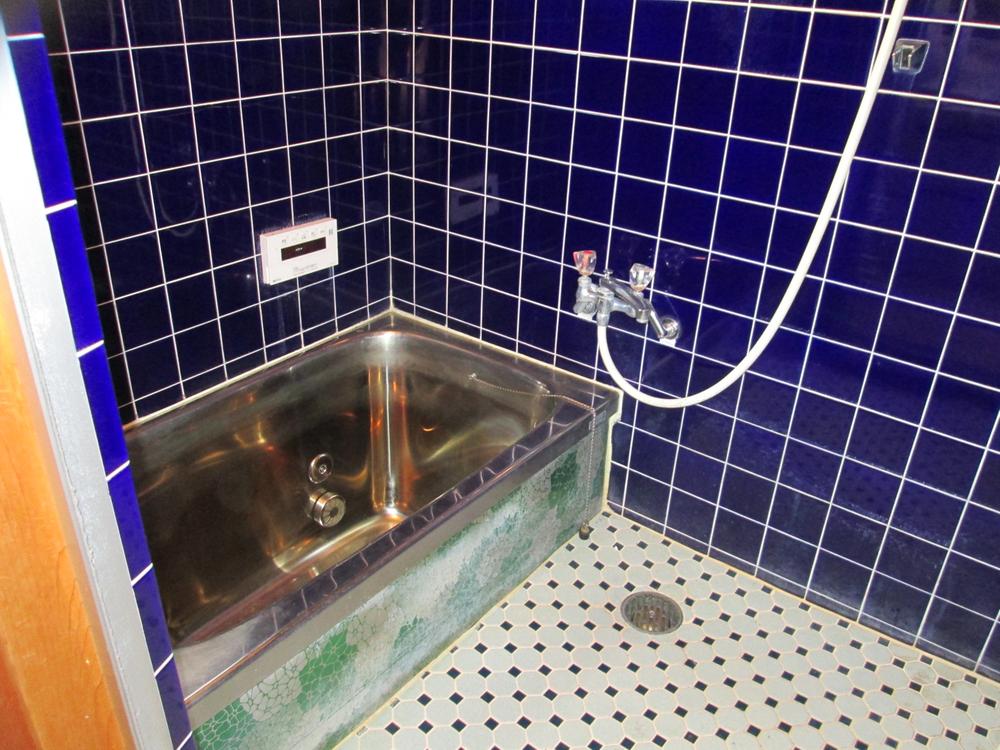 Bathroom
浴室
Kitchenキッチン 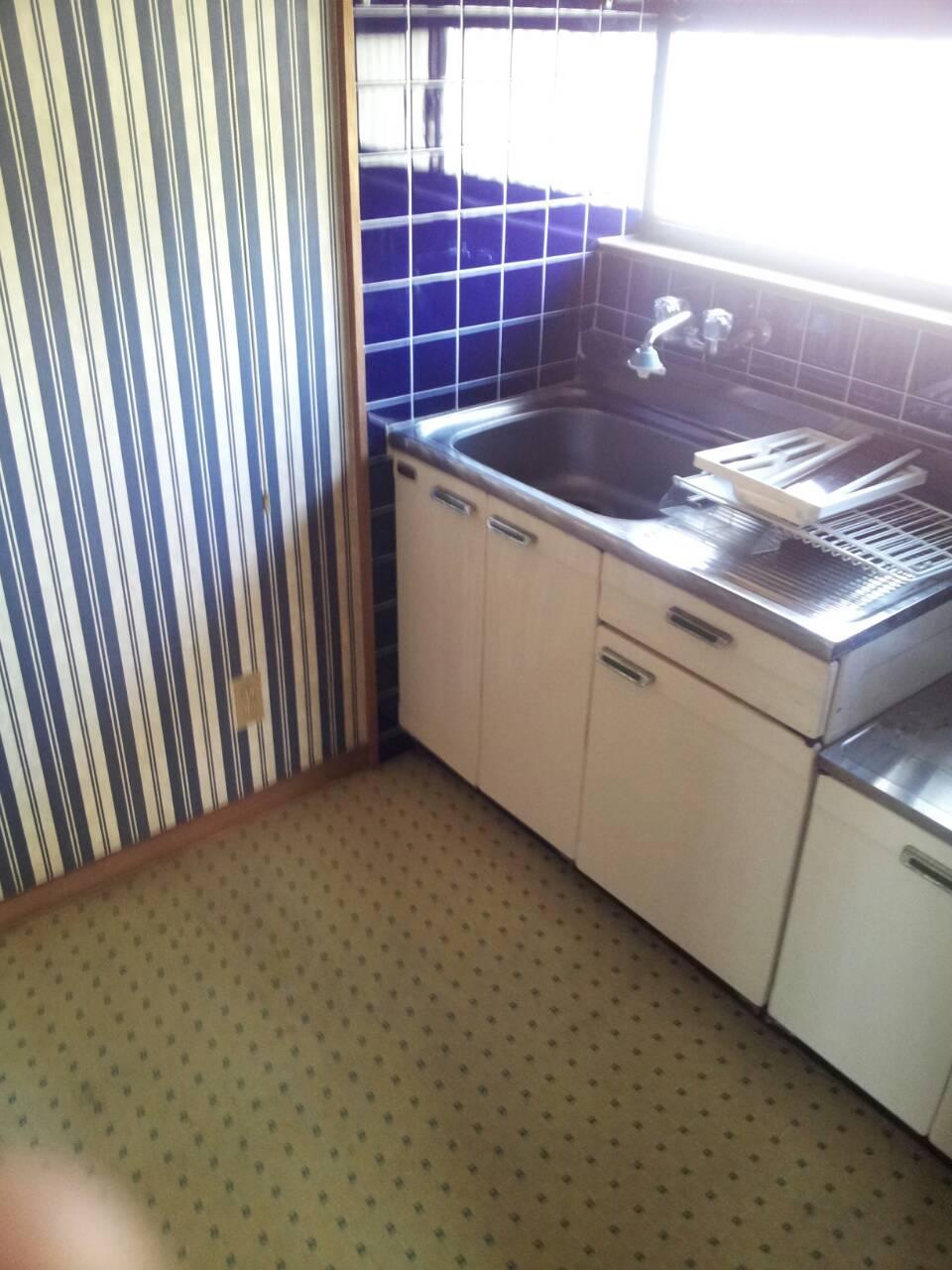 It is the second floor of the kitchen
2階のキッチンです
Entrance玄関 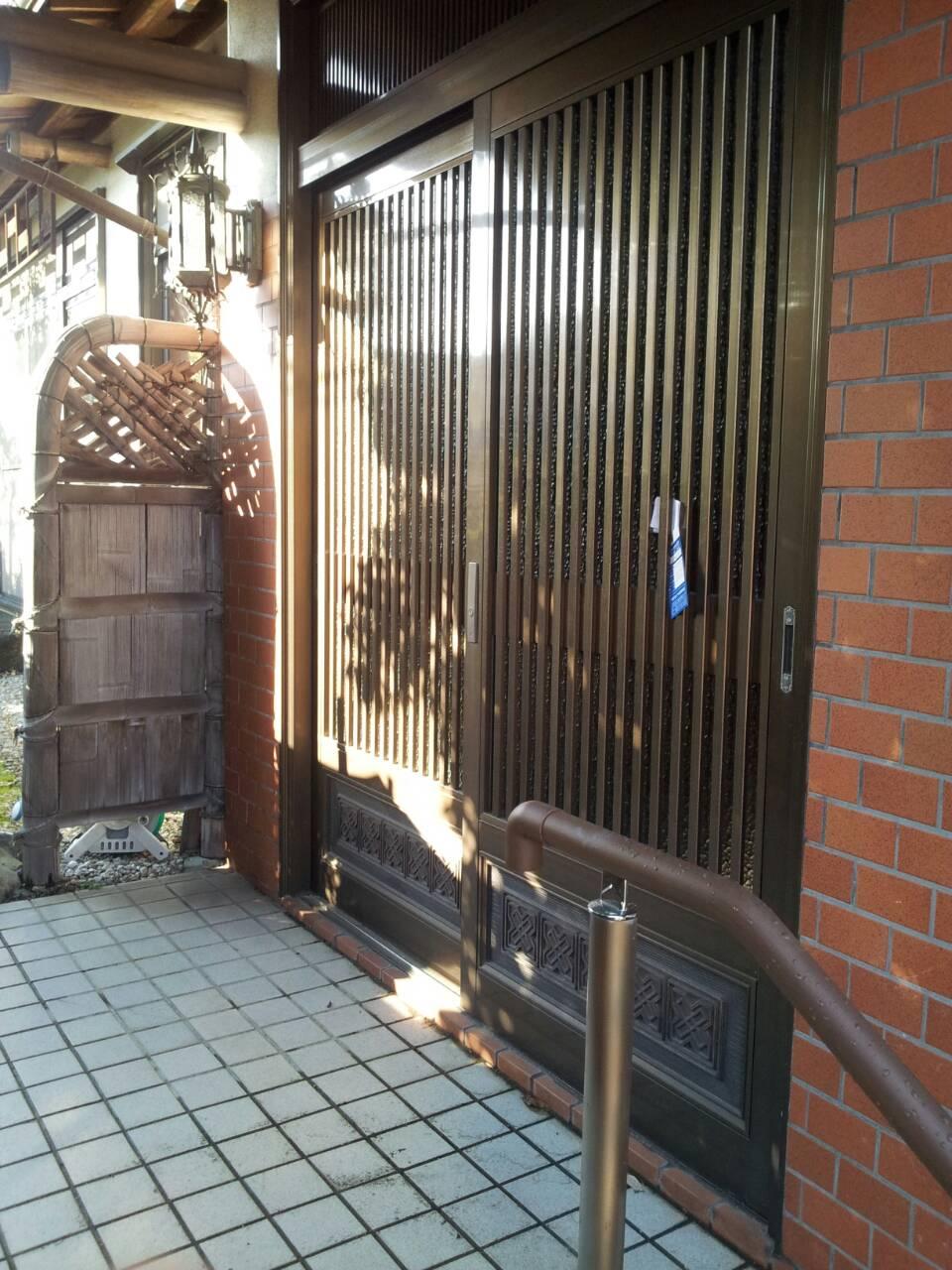 There is a handrail next to the front door of the stairs.
玄関の階段横には手すりがあります。
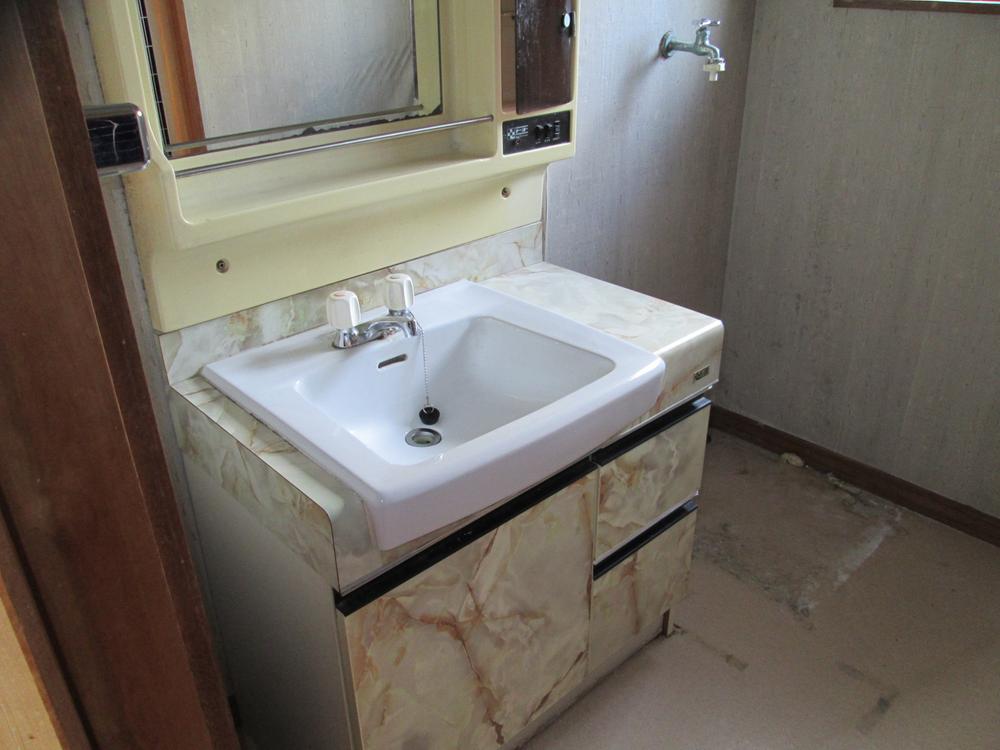 Wash basin, toilet
洗面台・洗面所
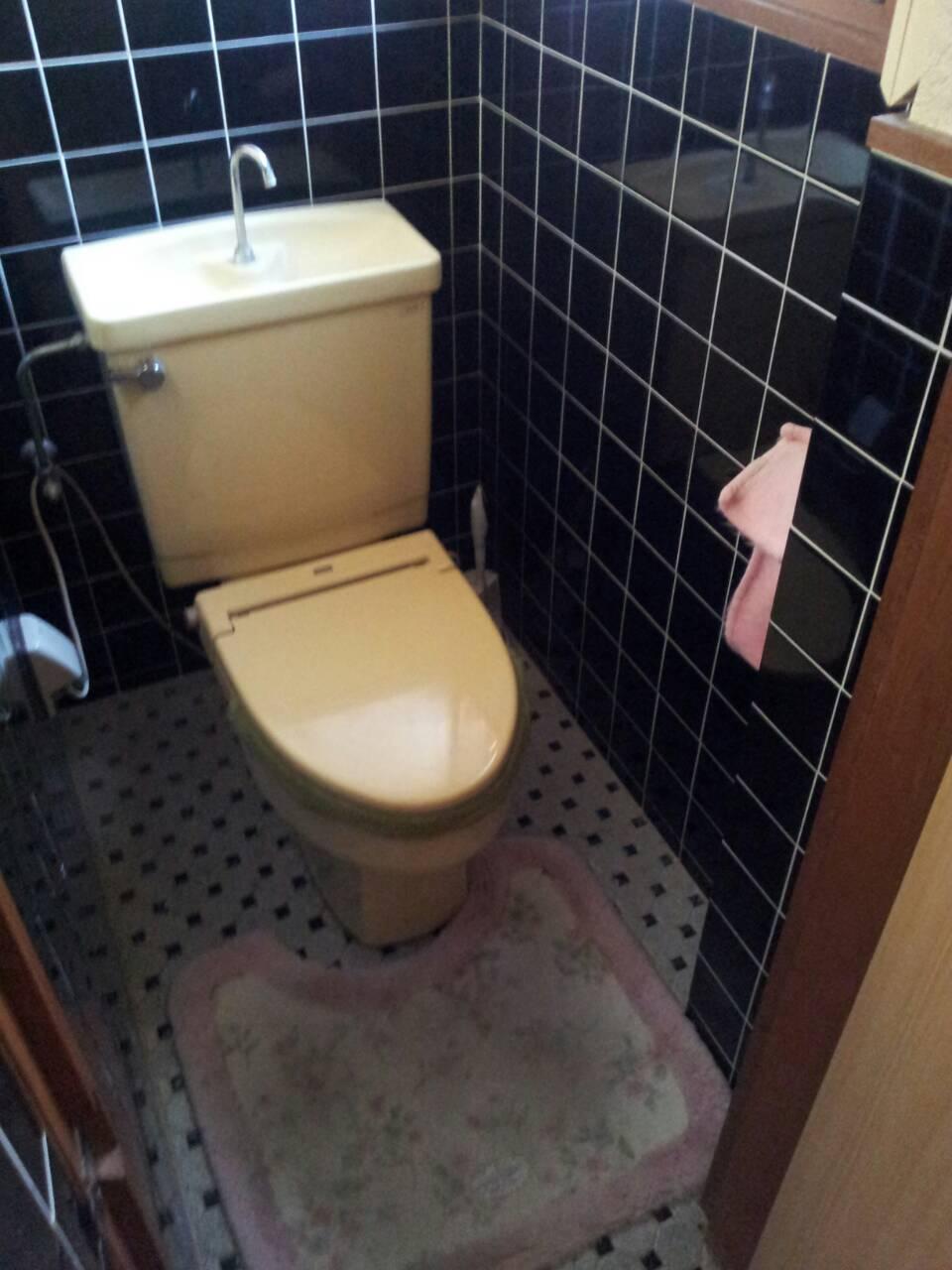 Toilet
トイレ
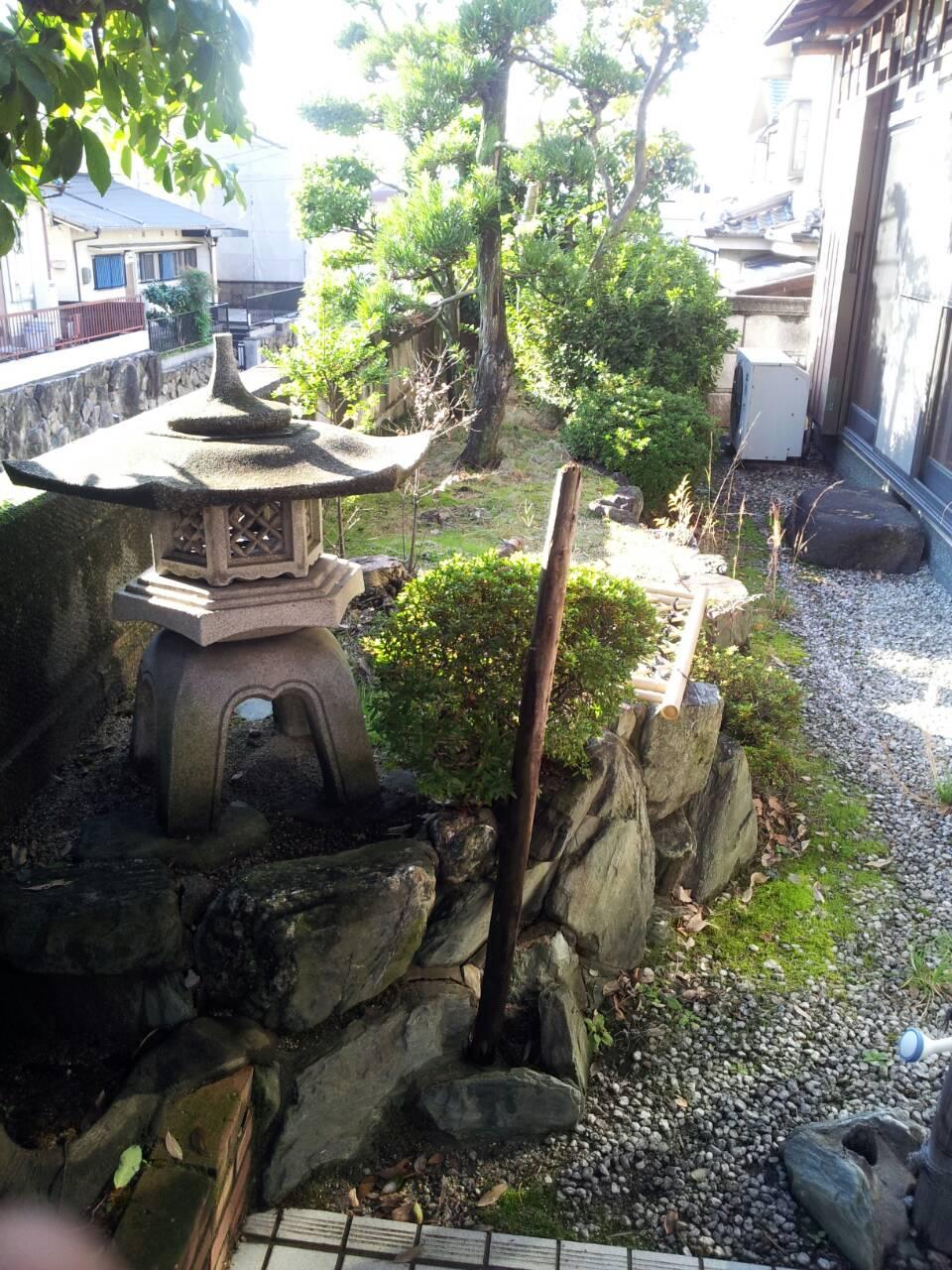 Garden
庭
Balconyバルコニー 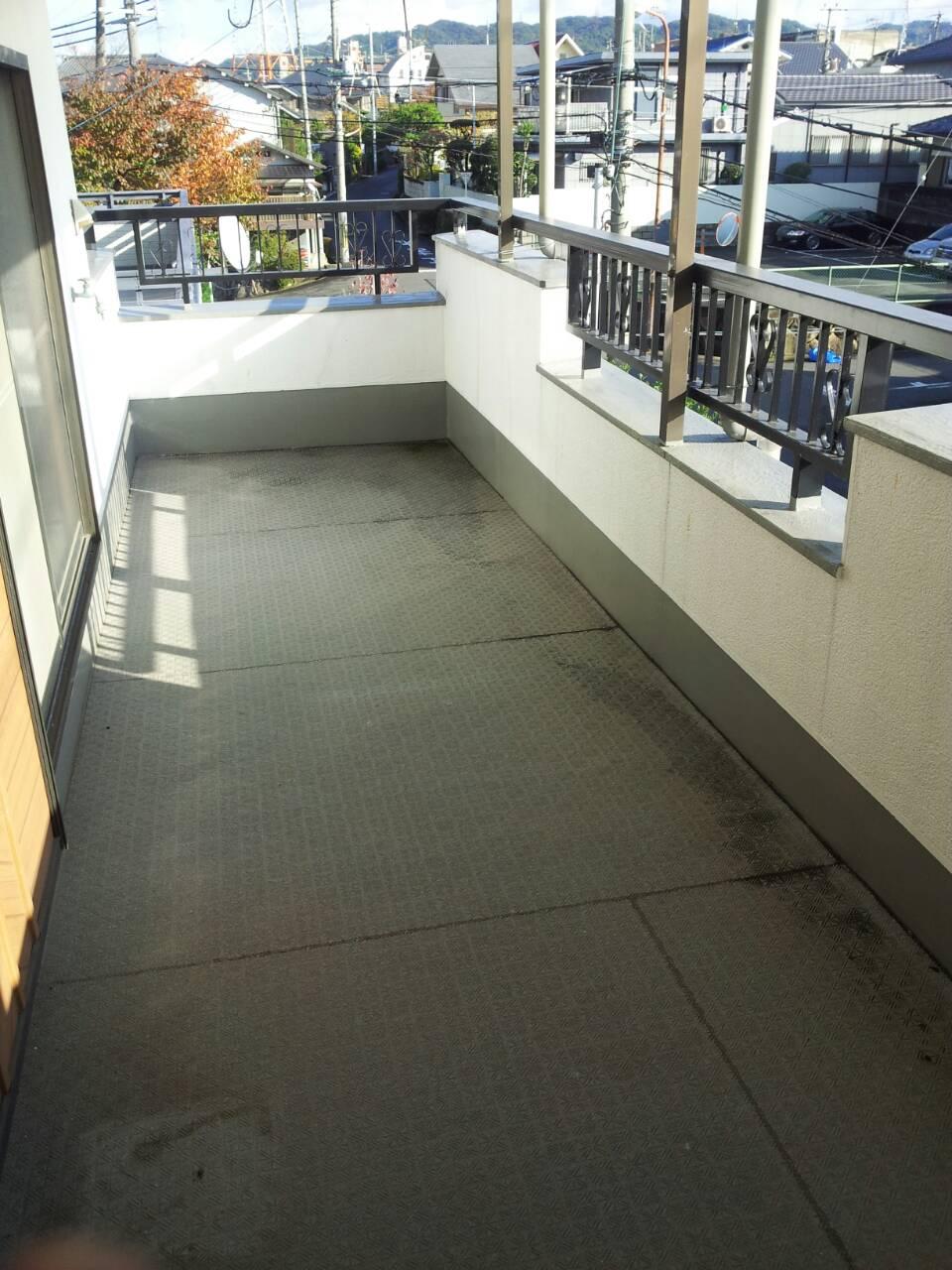 Spacious with plenty of light from the balcony
広々バルコニーからたっぷりの光
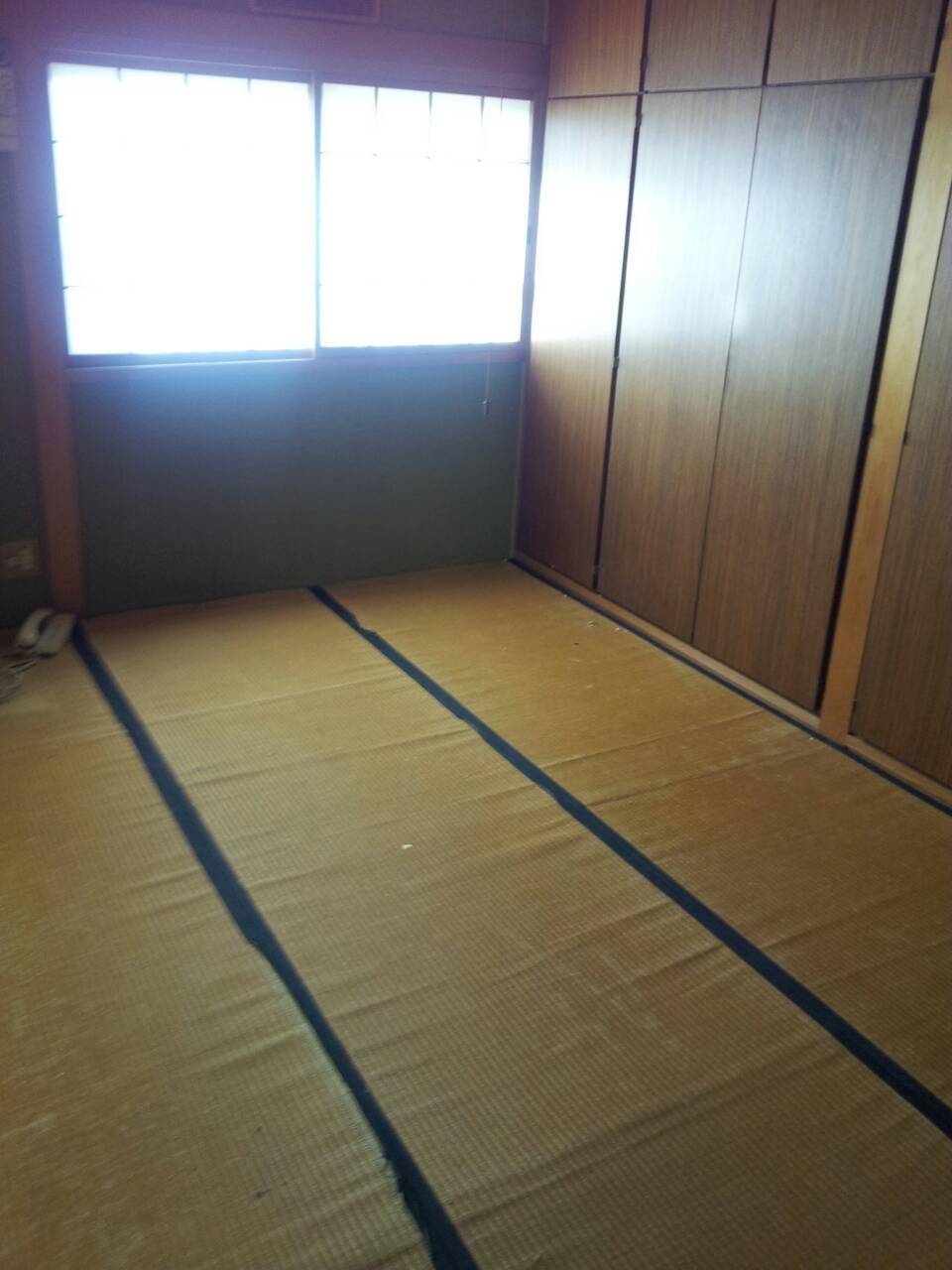 Other introspection
その他内観
Sale already cityscape photo分譲済街並み写真 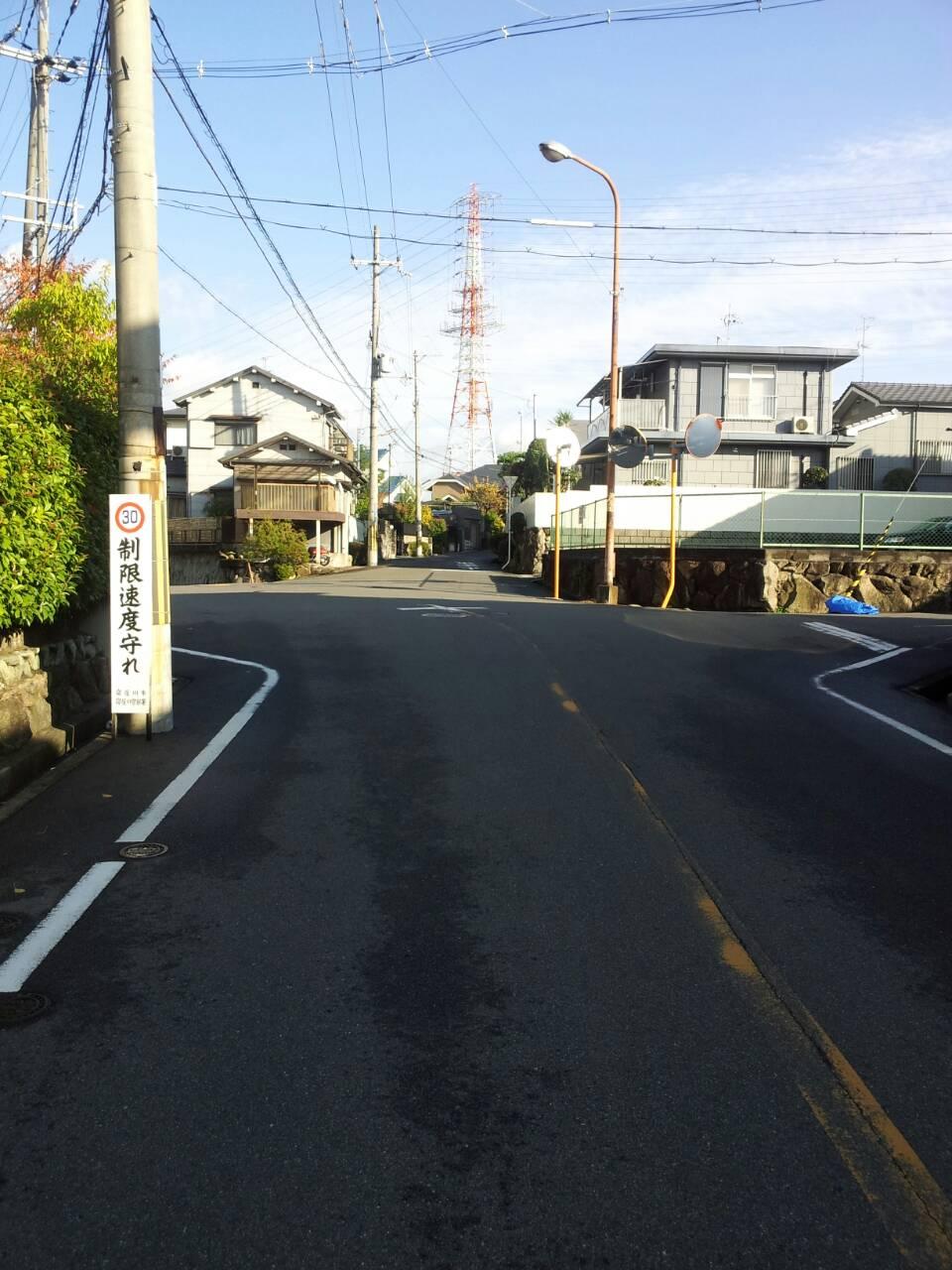 Sale already the city average
分譲済街並
Otherその他 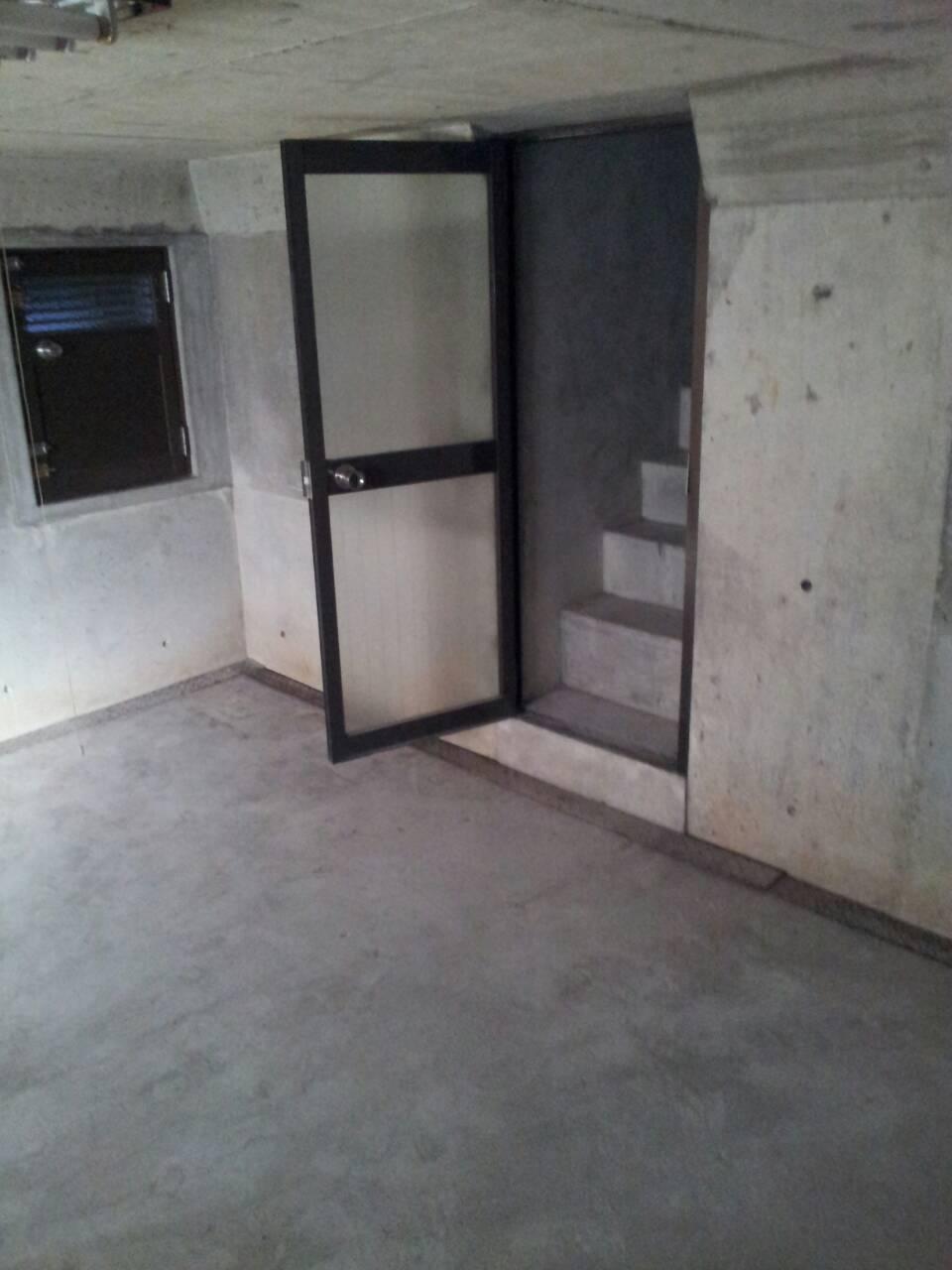 In the basement there about warehouse 6 Pledge, Place such as hobby tools
地下には倉庫が6帖ぐらいあり、趣味の道具など置いて下さい
Local appearance photo現地外観写真 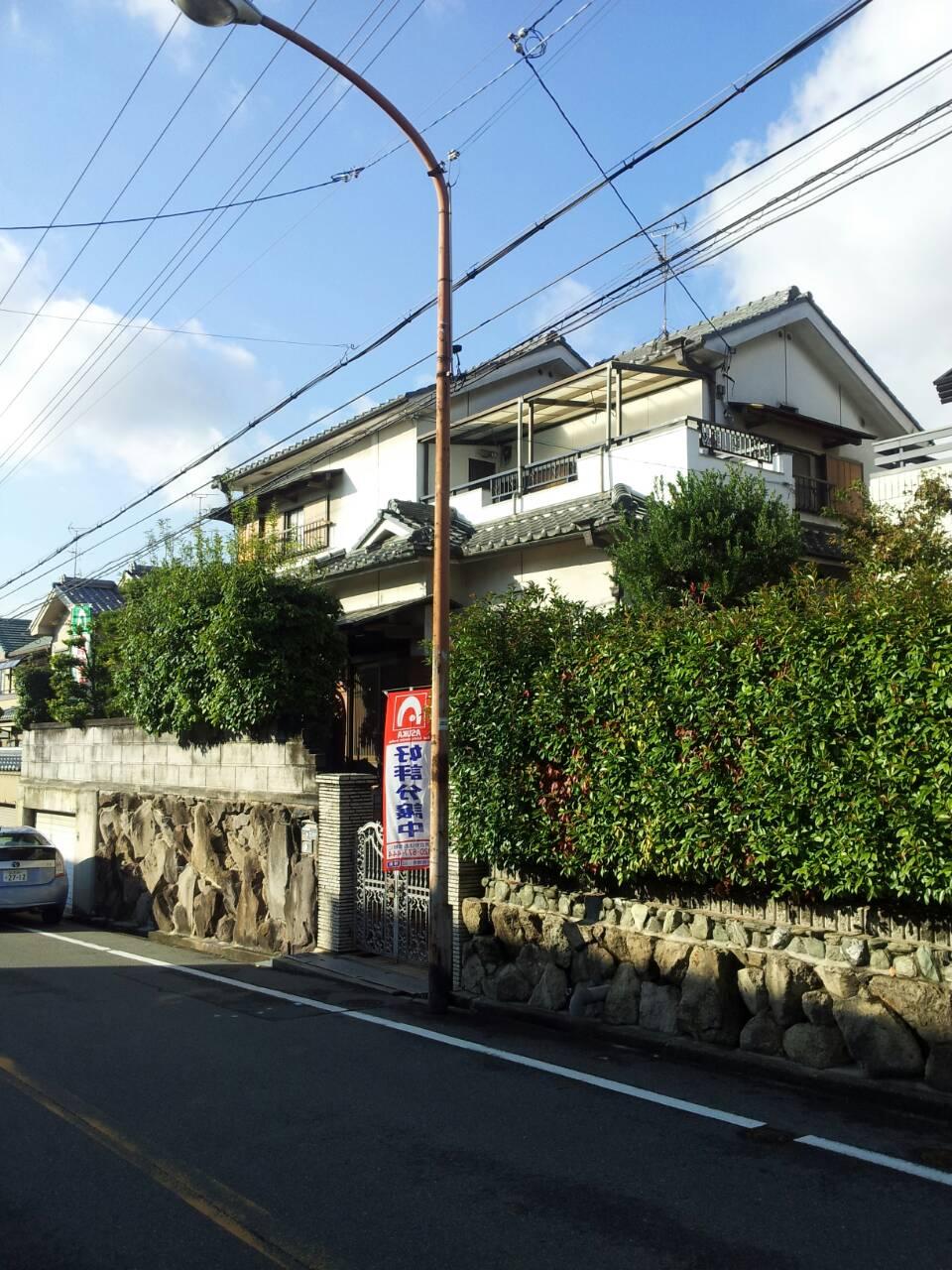 Local appearance is a picture
現地外観写真です
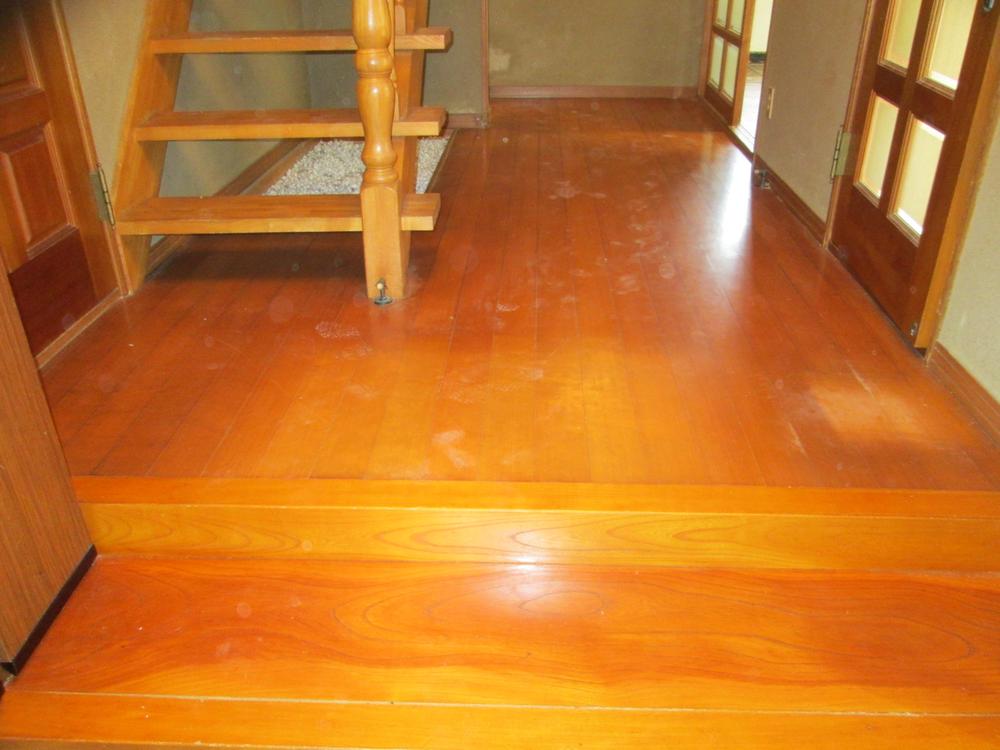 Entrance
玄関
Other introspectionその他内観 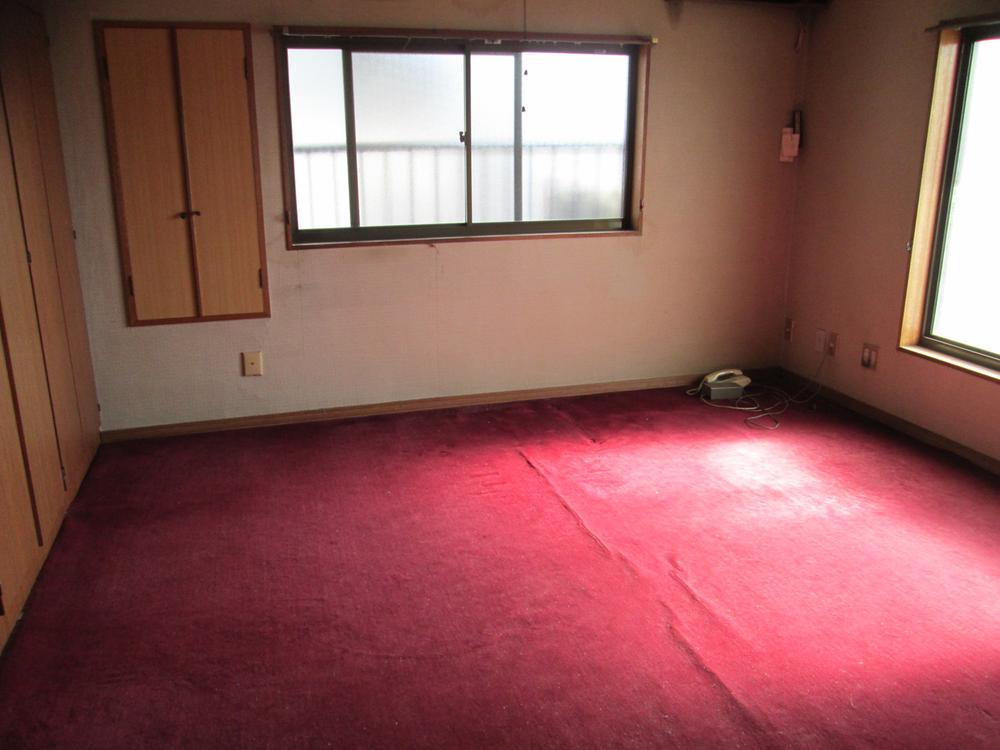 Western style room
洋室
Otherその他 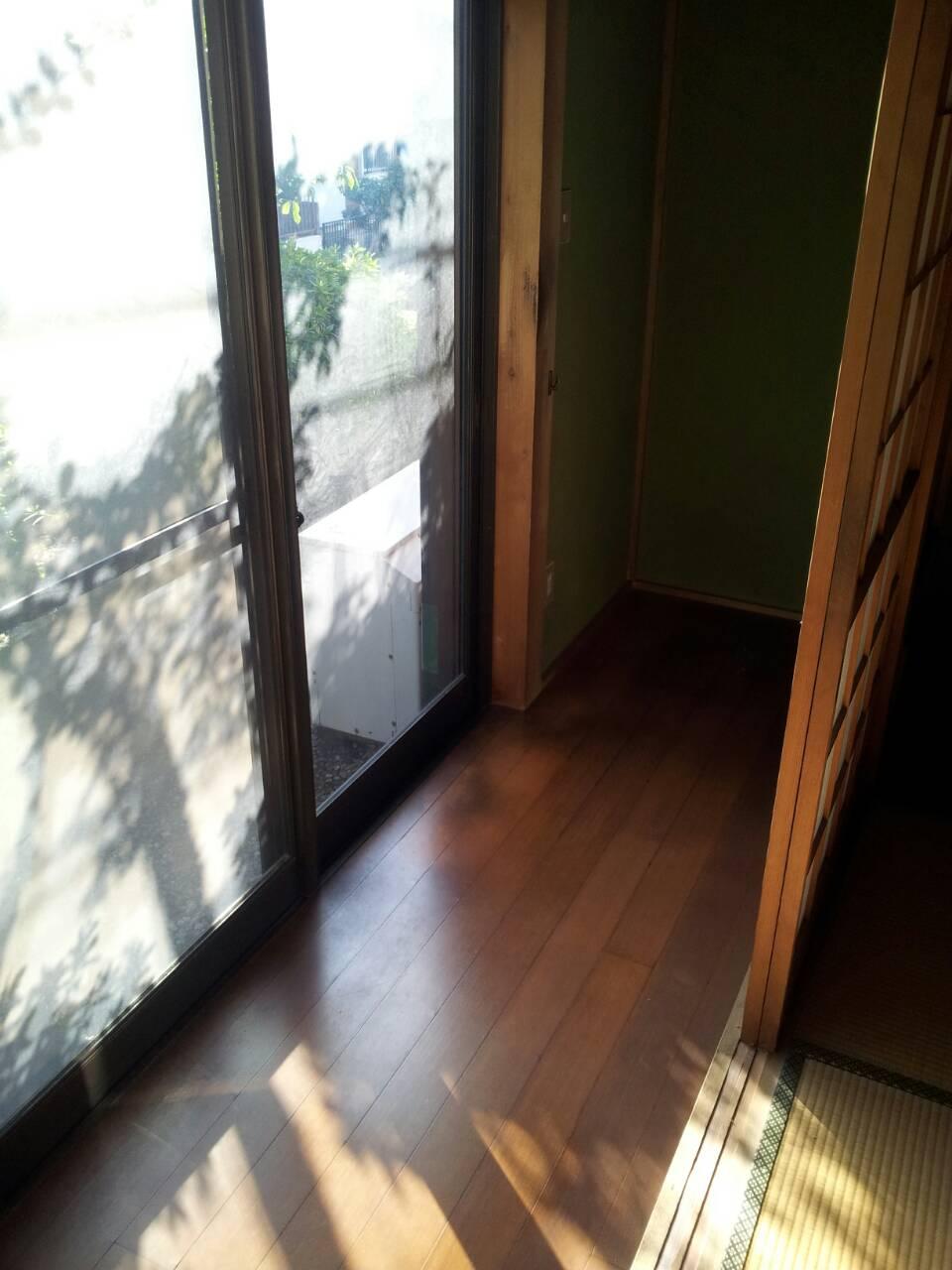 Veranda is
縁側です
Other introspectionその他内観 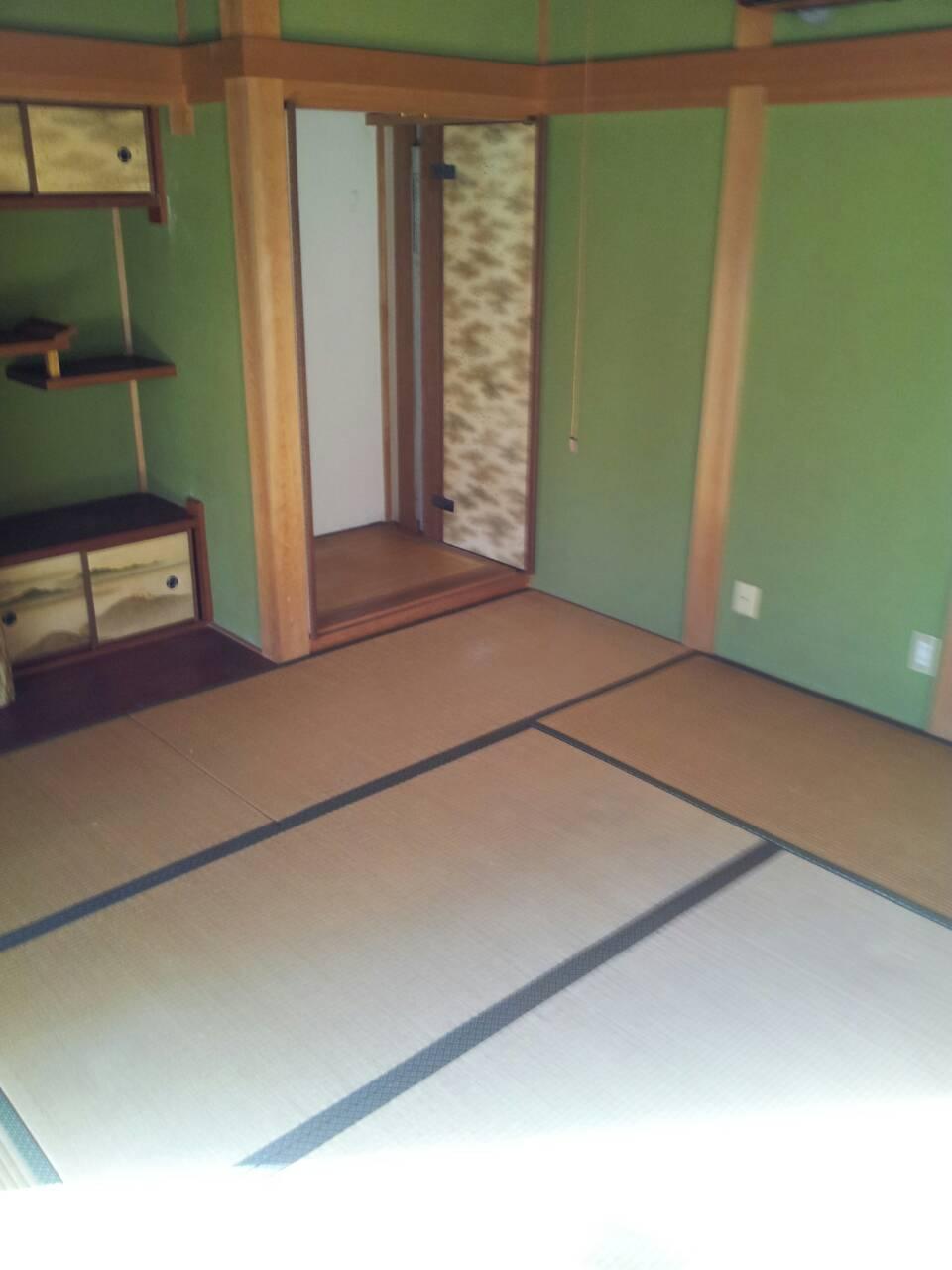 Japanese style room
和室
Location
|






















