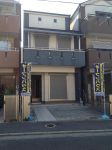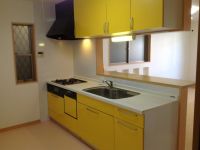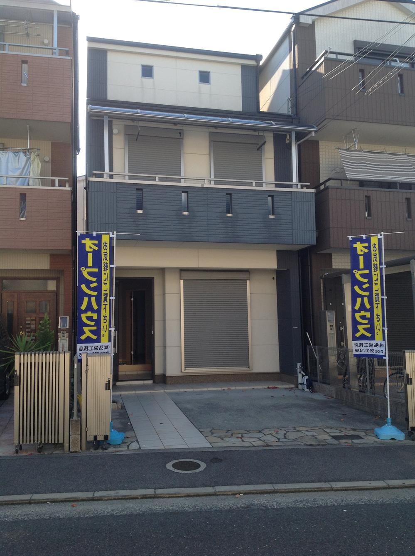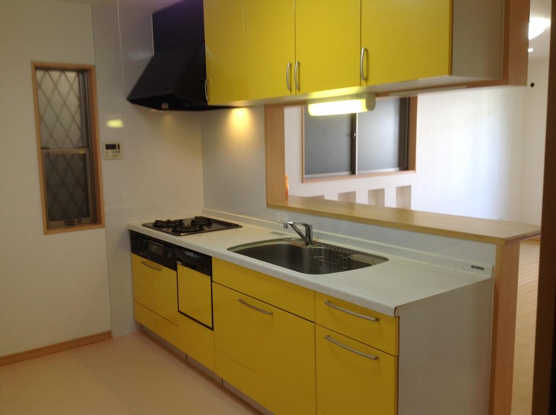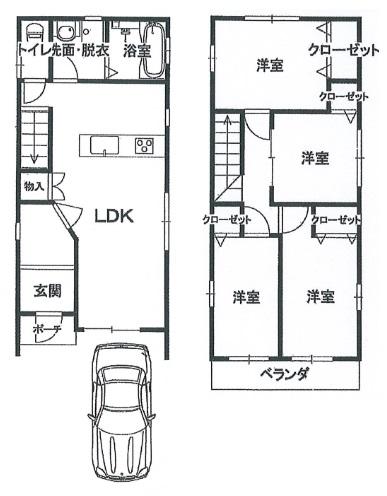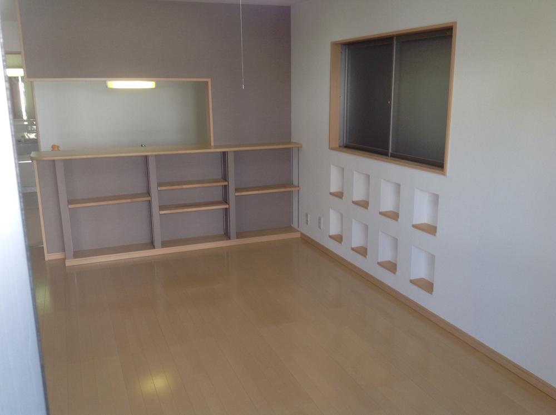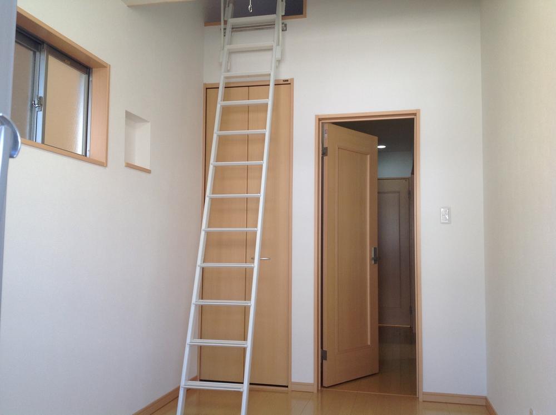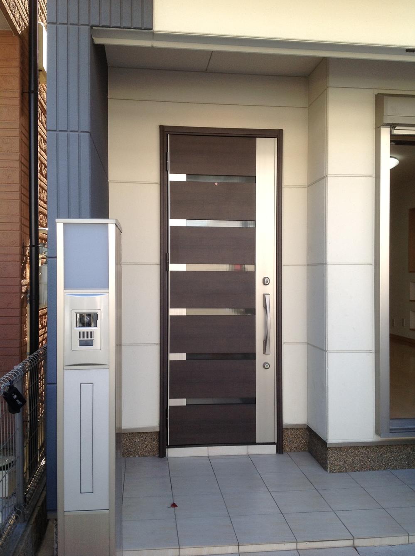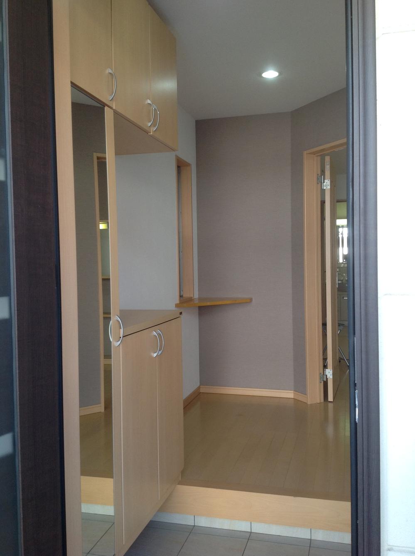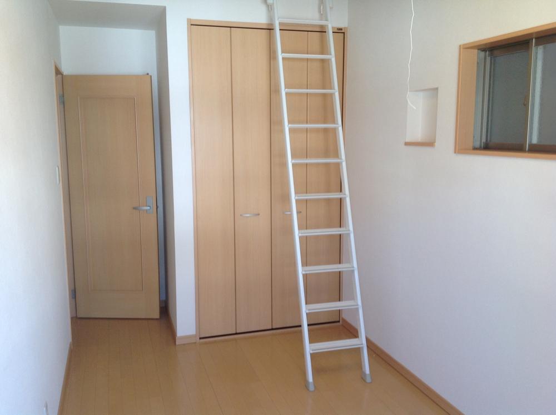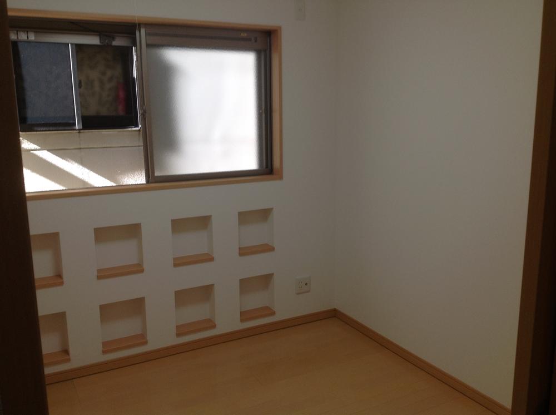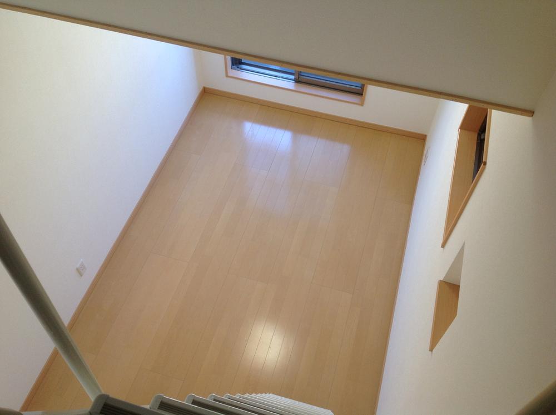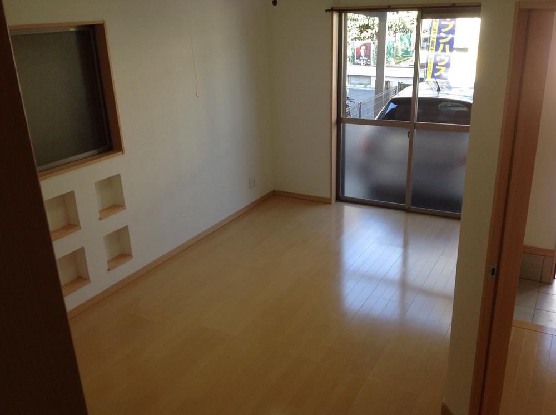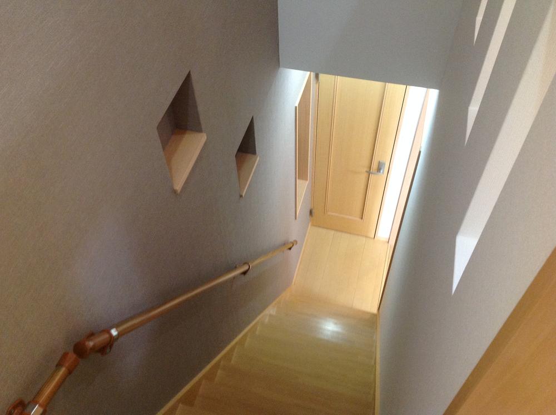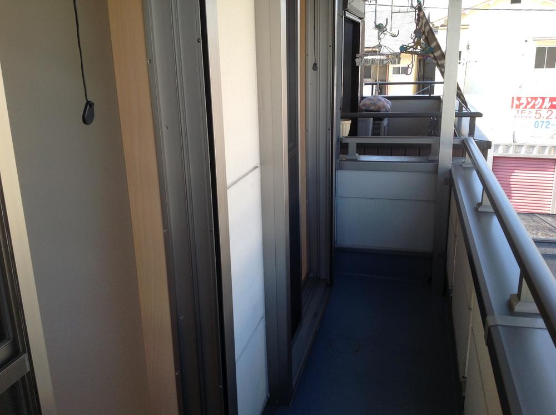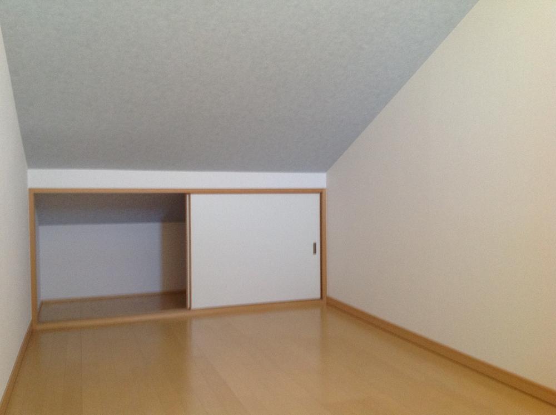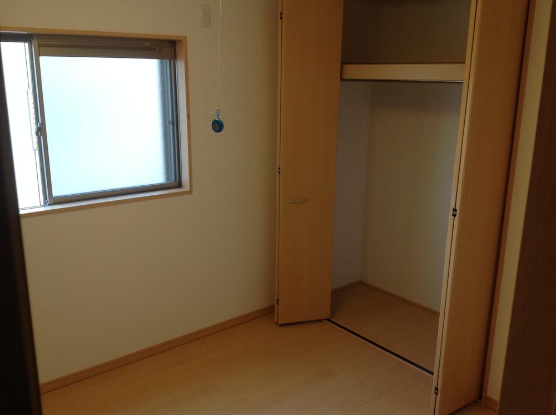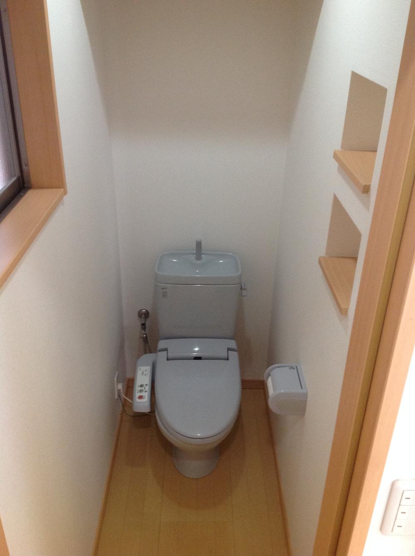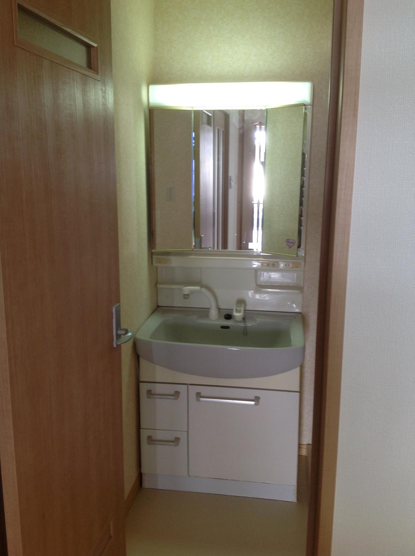|
|
Osaka Prefecture Neyagawa
大阪府寝屋川市
|
|
Keihan "Kayashima" 12 minutes Kuroharaasahi cho, walk 1 minute bus
京阪本線「萱島」バス12分黒原旭町歩1分
|
|
■ 2007 architecture 2-story 4LDK + loft ■ You can even local your preview time per seller ■ Walking 10 distance of the school ・ park ・ Super glad both Mom children living environment
■平成19年建築 2階建て4LDK+ロフト ■売主につき現地ご内覧いつでも可能です■徒歩10圏内の学校・公園・スーパーは子どももママも嬉しい住環境
|
|
[ Neyagawa Kuroharaasahi cho Used Home ] ◆ 2013 November Renovated! ● Reform place ◇ All rooms Cross Chokawa ◇ 1F LDK door replacement CF Chokawa 1F Basin CF Chokawa ◇ House cleaned ◆ Surrounding environment ◇ Erumin nursery A 5-minute walk ◇ Keimyung elementary school A 4-minute walk ◇ ninth junior high school A 10-minute walk
【 寝屋川市黒原旭町 中古一戸建て 】◆平成25年11月 リフォーム済み! ●リフォーム箇所 ◇全室クロス張替 ◇1F LDK扉入替 CF張替 1F 洗面CF張替 ◇ハウスクリーニング済み◆周辺環境 ◇エルミン保育園 徒歩5分 ◇啓明小学校 徒歩4分 ◇第九中学校 徒歩10分
|
Features pickup 特徴ピックアップ | | Year Available / Immediate Available / Super close / Interior renovation / System kitchen / All room storage / Washbasin with shower / Face-to-face kitchen / Bathroom 1 tsubo or more / 2-story / loft / The window in the bathroom / TV monitor interphone / All living room flooring / City gas 年内入居可 /即入居可 /スーパーが近い /内装リフォーム /システムキッチン /全居室収納 /シャワー付洗面台 /対面式キッチン /浴室1坪以上 /2階建 /ロフト /浴室に窓 /TVモニタ付インターホン /全居室フローリング /都市ガス |
Price 価格 | | 19,800,000 yen 1980万円 |
Floor plan 間取り | | 4LDK 4LDK |
Units sold 販売戸数 | | 1 units 1戸 |
Total units 総戸数 | | 1 units 1戸 |
Land area 土地面積 | | 73.57 sq m (registration) 73.57m2(登記) |
Building area 建物面積 | | 82.39 sq m (registration) 82.39m2(登記) |
Driveway burden-road 私道負担・道路 | | Nothing 無 |
Completion date 完成時期(築年月) | | March 2007 2007年3月 |
Address 住所 | | Osaka Prefecture Neyagawa Kuroharaasahi cho 大阪府寝屋川市黒原旭町 |
Traffic 交通 | | Keihan "Kayashima" 12 minutes Kuroharaasahi cho, walk 1 minute bus
Keihan "Neyagawa" walk 27 minutes
Keihan "Owada" walk 29 minutes 京阪本線「萱島」バス12分黒原旭町歩1分
京阪本線「寝屋川市」歩27分
京阪本線「大和田」歩29分
|
Related links 関連リンク | | [Related Sites of this company] 【この会社の関連サイト】 |
Person in charge 担当者より | | Rep Higuchi Seiji 担当者樋口 誠司 |
Contact お問い合せ先 | | TEL: 06-6901-1456 Please contact as "saw SUUMO (Sumo)" TEL:06-6901-1456「SUUMO(スーモ)を見た」と問い合わせください |
Building coverage, floor area ratio 建ぺい率・容積率 | | 60% ・ 200% 60%・200% |
Time residents 入居時期 | | Immediate available 即入居可 |
Land of the right form 土地の権利形態 | | Ownership 所有権 |
Structure and method of construction 構造・工法 | | Wooden 2-story 木造2階建 |
Renovation リフォーム | | 2013 November interior renovation completed (toilet ・ wall ・ Washroom) 2013年11月内装リフォーム済(トイレ・壁・洗面所) |
Use district 用途地域 | | Two mid-high 2種中高 |
Overview and notices その他概要・特記事項 | | Contact: Higuchi Seiji, Facilities: Public Water Supply, This sewage, City gas, Parking: car space 担当者:樋口 誠司、設備:公営水道、本下水、都市ガス、駐車場:カースペース |
Company profile 会社概要 | | <Seller> governor of Osaka (2) No. 050609 Tama Estate Co., Ltd., Koei builders Yubinbango570-0012 Osaka Moriguchi Okubo-cho, 3-1-1 <売主>大阪府知事(2)第050609号タマエステート(株)弘栄工務店〒570-0012 大阪府守口市大久保町3-1-1 |
