Used Homes » Kansai » Osaka prefecture » Neyagawa
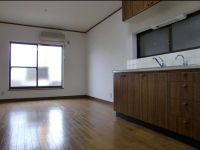 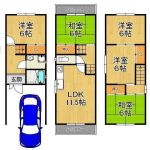
| | Osaka Prefecture Neyagawa 大阪府寝屋川市 |
| Keihan "Neyagawa" walk 25 minutes 京阪本線「寝屋川市」歩25分 |
| ◆ ◆ Renovated! Enter also a large car at the front road 7,4m ◆ ◆ It is all right even in a large family in 5LDK both sides balcony ◆ ◆ There are all rooms 6 quires more! ! ◆◆改装済み!前面道路7,4mで大型車でも入ります◆◆5LDK両面バルコニーで大家族でも大丈夫です◆◆全室6帖以上あります!! |
| ■ Price was also a significant price cut! ! ■ Guidance can be at any time! ! ■価格も大幅値下げしました!!■ご案内はいつでもできます!! |
Features pickup 特徴ピックアップ | | Immediate Available / Interior renovation / Yang per good / Or more before road 6m / Japanese-style room / Washbasin with shower / The window in the bathroom / TV monitor interphone / Ventilation good / All room 6 tatami mats or more / City gas 即入居可 /内装リフォーム /陽当り良好 /前道6m以上 /和室 /シャワー付洗面台 /浴室に窓 /TVモニタ付インターホン /通風良好 /全居室6畳以上 /都市ガス | Price 価格 | | 11.8 million yen 1180万円 | Floor plan 間取り | | 5LDK 5LDK | Units sold 販売戸数 | | 1 units 1戸 | Total units 総戸数 | | 1 units 1戸 | Land area 土地面積 | | 56.6 sq m (registration) 56.6m2(登記) | Building area 建物面積 | | 88.25 sq m (registration) 88.25m2(登記) | Driveway burden-road 私道負担・道路 | | Nothing, Northwest 7.4m width (contact the road width 4.1m) 無、北西7.4m幅(接道幅4.1m) | Completion date 完成時期(築年月) | | January 1995 1995年1月 | Address 住所 | | Osaka Prefecture Neyagawa Niwajihon cho 3 大阪府寝屋川市仁和寺本町3 | Traffic 交通 | | Keihan "Neyagawa" walk 25 minutes
Osaka Monorail Main Line "Dainichi" walk 30 minutes 京阪本線「寝屋川市」歩25分
大阪モノレール本線「大日」歩30分
| Contact お問い合せ先 | | Seven Ken Fukuzumi (with) Ebisu Nishisanso shop TEL: 0800-808-5276 [Toll free] mobile phone ・ Also available from PHS
Caller ID is not notified
Please contact the "saw SUUMO (Sumo)"
If it does not lead, If the real estate company 七福住建(有)恵比寿西三荘店TEL:0800-808-5276【通話料無料】携帯電話・PHSからもご利用いただけます
発信者番号は通知されません
「SUUMO(スーモ)を見た」と問い合わせください
つながらない方、不動産会社の方は
| Building coverage, floor area ratio 建ぺい率・容積率 | | 60% ・ 200% 60%・200% | Time residents 入居時期 | | Immediate available 即入居可 | Land of the right form 土地の権利形態 | | Ownership 所有権 | Structure and method of construction 構造・工法 | | RC3 story some wooden RC3階建一部木造 | Renovation リフォーム | | January 2012 interior renovation completed (kitchen ・ bathroom ・ toilet ・ wall ・ floor ・ all rooms ・ House cleaning) 2012年1月内装リフォーム済(キッチン・浴室・トイレ・壁・床・全室・ハウスクリーニング) | Use district 用途地域 | | Semi-industrial 準工業 | Other limitations その他制限事項 | | Quasi-fire zones 準防火地域 | Overview and notices その他概要・特記事項 | | Facilities: Public Water Supply, This sewage, City gas, Parking: Garage 設備:公営水道、本下水、都市ガス、駐車場:車庫 | Company profile 会社概要 | | <Mediation> governor of Osaka (2) the first 050,471 No. seven Ken Fukuzumi (with) Ebisu Nishisanso shop Yubinbango571-0046 Osaka Prefecture Kadoma Honcho 8-2 <仲介>大阪府知事(2)第050471号七福住建(有)恵比寿西三荘店〒571-0046 大阪府門真市本町8-2 |
Livingリビング 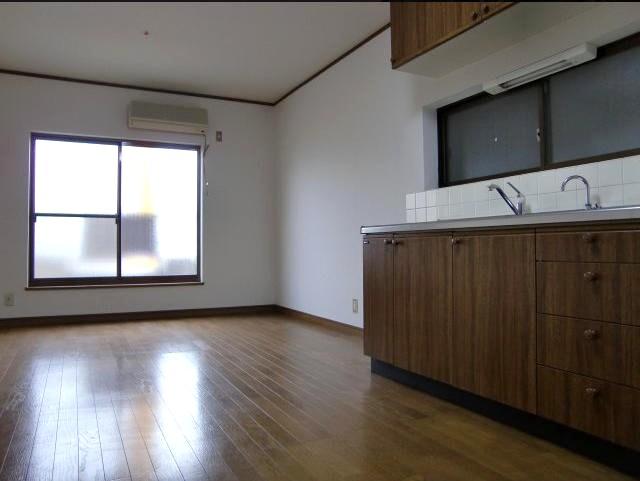 ◆ ◆ Day is also good ◆ ◆
◆◆日当たりも良好です◆◆
Floor plan間取り図 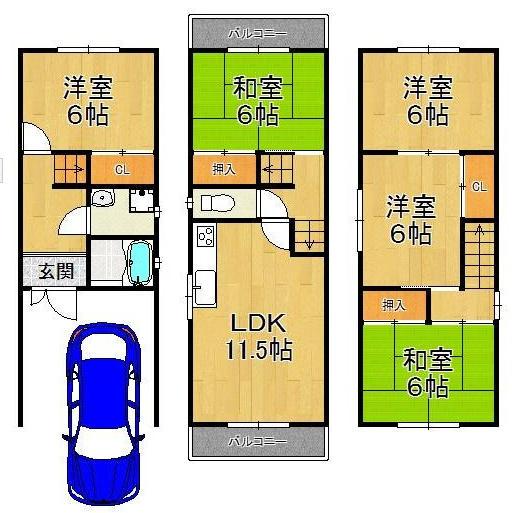 11.8 million yen, 5LDK, Land area 56.6 sq m , Building area 88.25 sq m ◆ ◆ 5LDK large garage ◆ ◆
1180万円、5LDK、土地面積56.6m2、建物面積88.25m2 ◆◆5LDK大型ガレージ付き◆◆
Kitchenキッチン 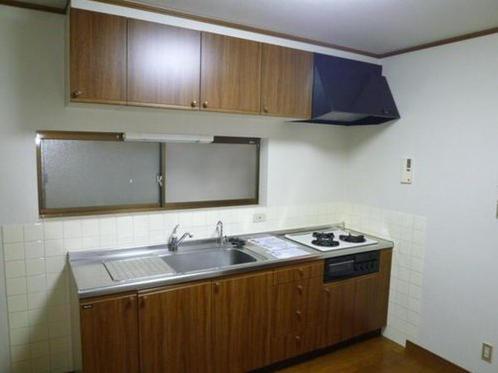 ◆ ◆ System kitchen shiny ◆ ◆
◆◆システムキッチンピカピカ◆◆
Entrance玄関 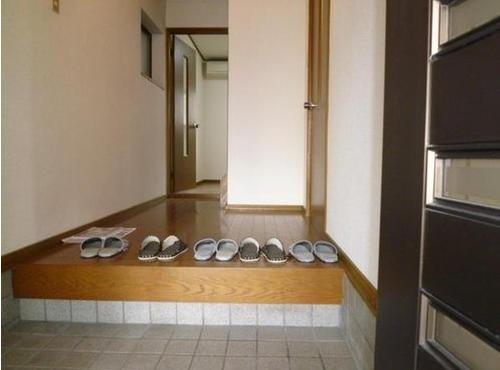 ◆ ◆ Entrance is also broad ◆ ◆
◆◆玄関もひろいですよ◆◆
Livingリビング 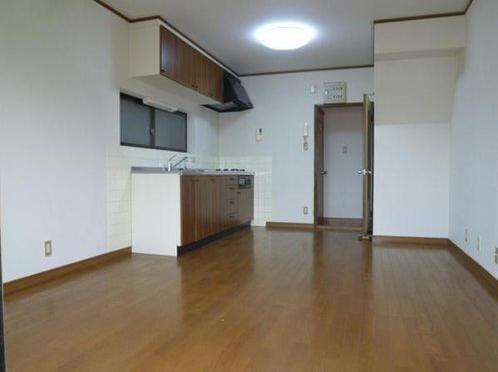 ◆ ◆ Site is also equipped with about 17 square meters ◆ ◆
◆◆敷地も約17坪付きです◆◆
Bathroom浴室 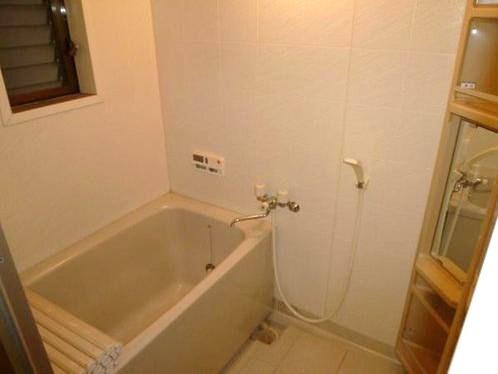 ◆ ◆ There is a window in the bathroom ◆ ◆
◆◆浴室に窓があります◆◆
Non-living roomリビング以外の居室 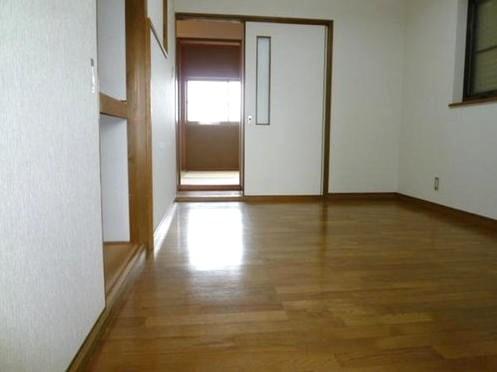 ◆ ◆ Western-style 6 Pledge There are two to 3F ◆ ◆
◆◆3Fに洋室6帖2つあります◆◆
Local appearance photo現地外観写真 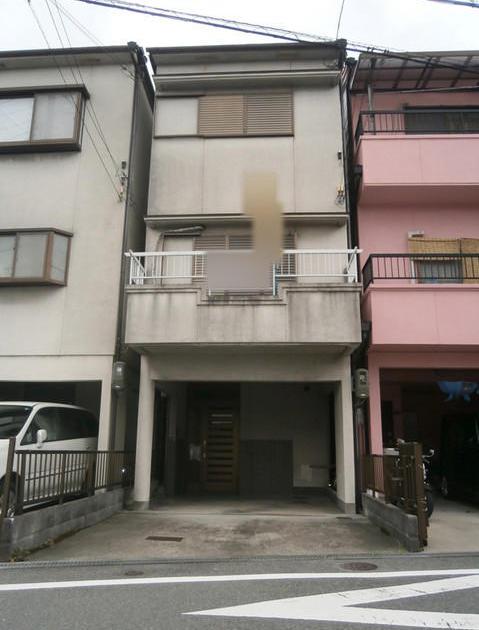 ◆ ◆ Renovated in the large garage ◆ ◆
◆◆大型ガレージで改装済み◆◆
Wash basin, toilet洗面台・洗面所 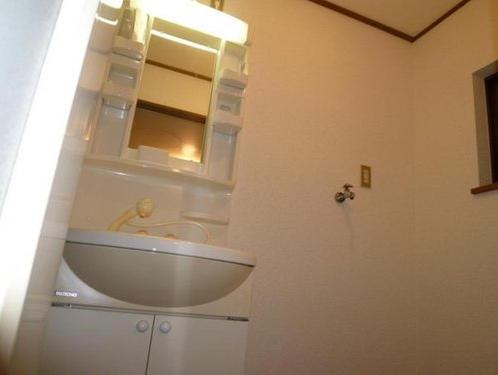 ◆ ◆ Shampoo dresser new ◆ ◆
◆◆シャンプードレッサー新品◆◆
Toiletトイレ 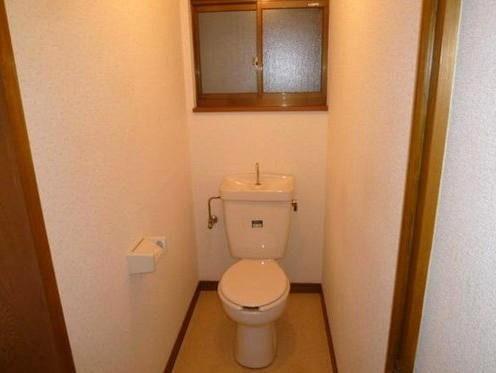 ◆ ◆ Day is good ◆ ◆
◆◆日当たり良好です◆◆
Local photos, including front road前面道路含む現地写真 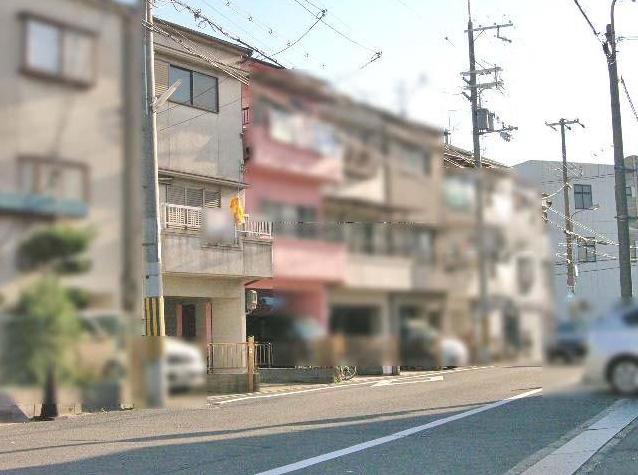 ◆ ◆ Parking a breeze at the front road 7,4m ◆ ◆
◆◆前面道路7,4mで駐車楽々◆◆
Other introspectionその他内観 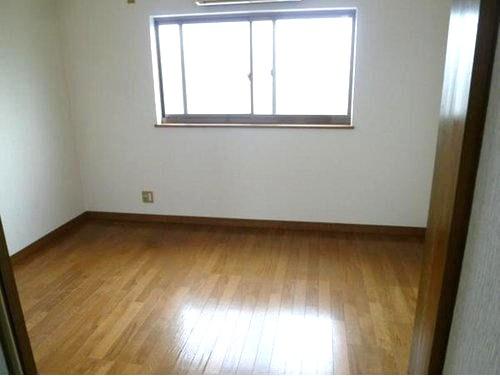 ◆ ◆ It is bright with double-sided balcony ◆ ◆
◆◆両面バルコニーで明るいです◆◆
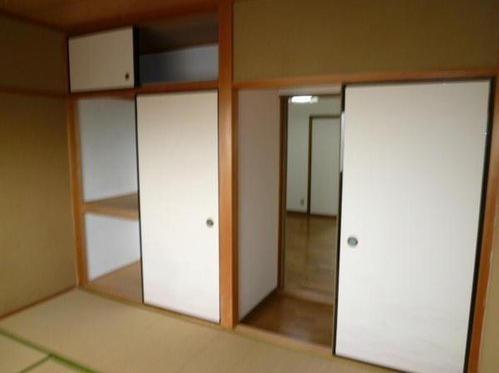 ◆ ◆ It is convenient there is a large storage ◆ ◆
◆◆大型収納があり便利です◆◆
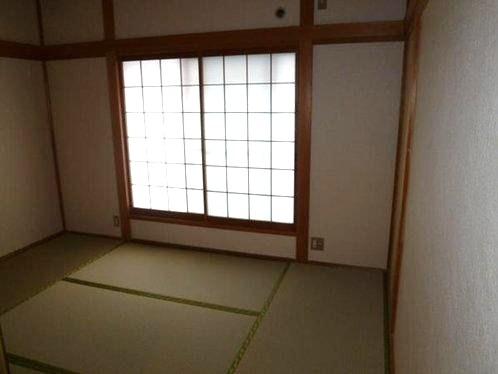 ◆ ◆ At any time you can guide you ◆ ◆
◆◆いつでもご案内出来ます◆◆
Parking lot駐車場 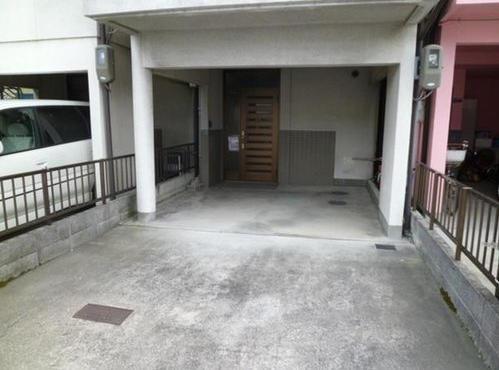 ◆ ◆ You go two if light car ◆ ◆
◆◆軽自動車なら2台いけます◆◆
Location
| 















