Used Homes » Kansai » Osaka prefecture » Neyagawa
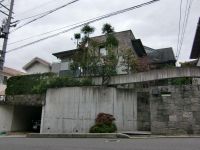 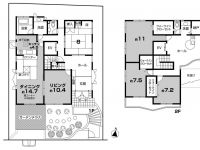
| | Osaka Prefecture Neyagawa 大阪府寝屋川市 |
| Keihan "Korien" 10 minutes Miigaoka walk 2 minutes by bus 京阪本線「香里園」バス10分三井が丘歩2分 |
| Facing south, Or more before road 6m, Yang per good, Land 50 square meters or more, Parking two Allowed, LDK20 tatami mats or more, System kitchen, All room storage, Siemens south road, A quiet residential areaese-style room, Garden more than 10 square meters, Shower Tsukearai 南向き、前道6m以上、陽当り良好、土地50坪以上、駐車2台可、LDK20畳以上、システムキッチン、全居室収納、南側道路面す、閑静な住宅地、和室、庭10坪以上、シャワー付洗 |
| Face-to-face kitchen, Wide balcony, Barrier-free, Toilet 2 places, Bathroom 1 tsubo or more, 2-story, South balcony, Warm water washing toilet seat, Nantei, Underfloor Storage, The window in the bathroom, Atrium, TV monitor interphone, Ventilation good, Walk-in closet, All room 6 tatami mats or more, Storeroom, Whirlpool, A large gap between the neighboring house, terrace 対面式キッチン、ワイドバルコニー、バリアフリー、トイレ2ヶ所、浴室1坪以上、2階建、南面バルコニー、温水洗浄便座、南庭、床下収納、浴室に窓、吹抜け、TVモニタ付インターホン、通風良好、ウォークインクロゼット、全居室6畳以上、納戸、ジェットバス、隣家との間隔が大きい、テラス |
Features pickup 特徴ピックアップ | | Parking two Allowed / LDK20 tatami mats or more / Land 50 square meters or more / Facing south / System kitchen / Yang per good / All room storage / Siemens south road / A quiet residential area / Or more before road 6m / Japanese-style room / Garden more than 10 square meters / Washbasin with shower / Face-to-face kitchen / Wide balcony / Barrier-free / Toilet 2 places / Bathroom 1 tsubo or more / 2-story / South balcony / Warm water washing toilet seat / Nantei / Underfloor Storage / The window in the bathroom / Atrium / TV monitor interphone / Ventilation good / Walk-in closet / All room 6 tatami mats or more / Storeroom / Whirlpool / A large gap between the neighboring house / terrace 駐車2台可 /LDK20畳以上 /土地50坪以上 /南向き /システムキッチン /陽当り良好 /全居室収納 /南側道路面す /閑静な住宅地 /前道6m以上 /和室 /庭10坪以上 /シャワー付洗面台 /対面式キッチン /ワイドバルコニー /バリアフリー /トイレ2ヶ所 /浴室1坪以上 /2階建 /南面バルコニー /温水洗浄便座 /南庭 /床下収納 /浴室に窓 /吹抜け /TVモニタ付インターホン /通風良好 /ウォークインクロゼット /全居室6畳以上 /納戸 /ジェットバス /隣家との間隔が大きい /テラス | Price 価格 | | 55 million yen 5500万円 | Floor plan 間取り | | 4LDK + S (storeroom) 4LDK+S(納戸) | Units sold 販売戸数 | | 1 units 1戸 | Total units 総戸数 | | 1 units 1戸 | Land area 土地面積 | | 228.38 sq m (69.08 tsubo) (Registration) 228.38m2(69.08坪)(登記) | Building area 建物面積 | | 248.08 sq m (75.04 tsubo) (Registration), Of underground garage 44.03 sq m 248.08m2(75.04坪)(登記)、うち地下車庫44.03m2 | Driveway burden-road 私道負担・道路 | | Nothing, South 6.7m width (contact the road width 12.7m) 無、南6.7m幅(接道幅12.7m) | Completion date 完成時期(築年月) | | February 1997 1997年2月 | Address 住所 | | Osaka Prefecture Neyagawa Miigaoka 3 大阪府寝屋川市三井が丘3 | Traffic 交通 | | Keihan "Korien" 10 minutes Miigaoka walk 2 minutes by bus 京阪本線「香里園」バス10分三井が丘歩2分
| Related links 関連リンク | | [Related Sites of this company] 【この会社の関連サイト】 | Person in charge 担当者より | | [Regarding this property.] Mediation of Keihan train, Keihan Electric Railway is a real estate. Well as the purchase of real estate, Replacement, sale, Purchase of consultation, etc., We will meet cordial to all the needs related to residence! ! The inquiries from everyone, We would love. 【この物件について】京阪電車の仲介、京阪電鉄不動産です。不動産の購入はもとより、買い替え、売却、買取のご相談など、住まいに関するあらゆるニーズに誠心誠意お応え致します!!皆様からのお問合せを、心よりお待ちしてます。 | Contact お問い合せ先 | | TEL: 0800-603-2868 [Toll free] mobile phone ・ Also available from PHS
Caller ID is not notified
Please contact the "saw SUUMO (Sumo)"
If it does not lead, If the real estate company TEL:0800-603-2868【通話料無料】携帯電話・PHSからもご利用いただけます
発信者番号は通知されません
「SUUMO(スーモ)を見た」と問い合わせください
つながらない方、不動産会社の方は
| Building coverage, floor area ratio 建ぺい率・容積率 | | Fifty percent ・ Hundred percent 50%・100% | Time residents 入居時期 | | Consultation 相談 | Land of the right form 土地の権利形態 | | Ownership 所有権 | Structure and method of construction 構造・工法 | | Wooden second floor underground 1-story part RC 木造2階地下1階建一部RC | Use district 用途地域 | | One low-rise 1種低層 | Other limitations その他制限事項 | | Residential land development construction regulation area, Quasi-fire zones 宅地造成工事規制区域、準防火地域 | Overview and notices その他概要・特記事項 | | Facilities: Public Water Supply, This sewage, City gas, Parking: underground garage 設備:公営水道、本下水、都市ガス、駐車場:地下車庫 | Company profile 会社概要 | | <Mediation> Minister of Land, Infrastructure and Transport (3) The 006,056 No. Keihan Electric Railway Real Estate Co., Ltd. Keihan east Rose Town office Yubinbango610-0356 Kyoto Kyotanabe Yamate center 3 Station Town Plaza <仲介>国土交通大臣(3)第006056号京阪電鉄不動産(株)京阪東ローズタウン営業所〒610-0356 京都府京田辺市山手中央3駅前タウンプラザ内 |
Local appearance photo現地外観写真 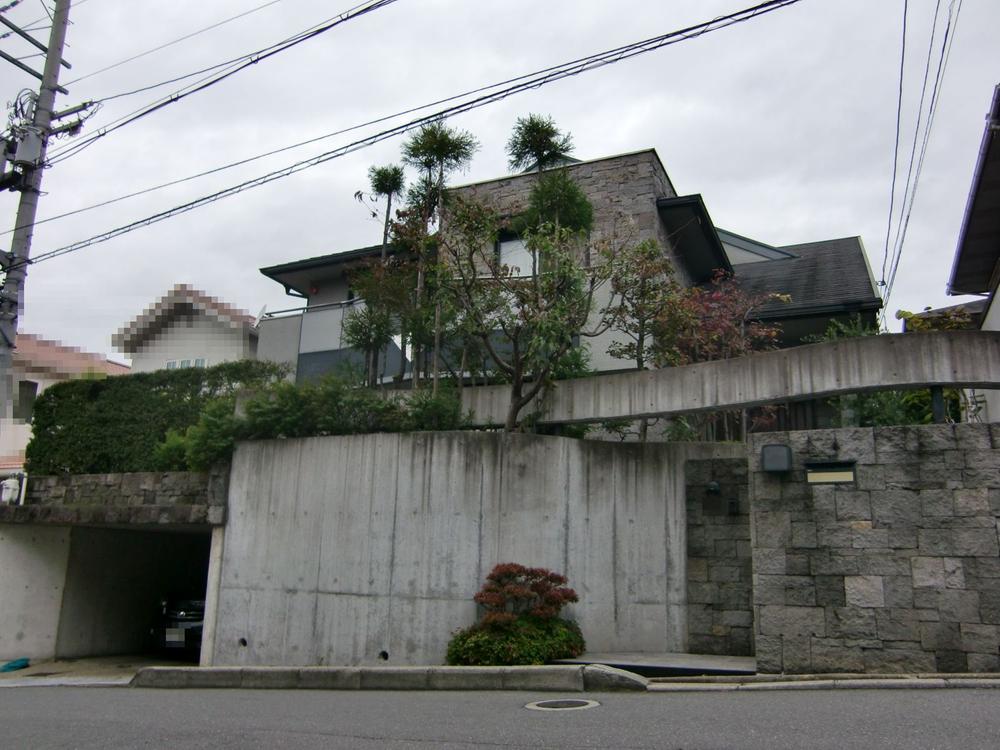 This order mansion of S × L
S×Lの注文邸宅です
Floor plan間取り図 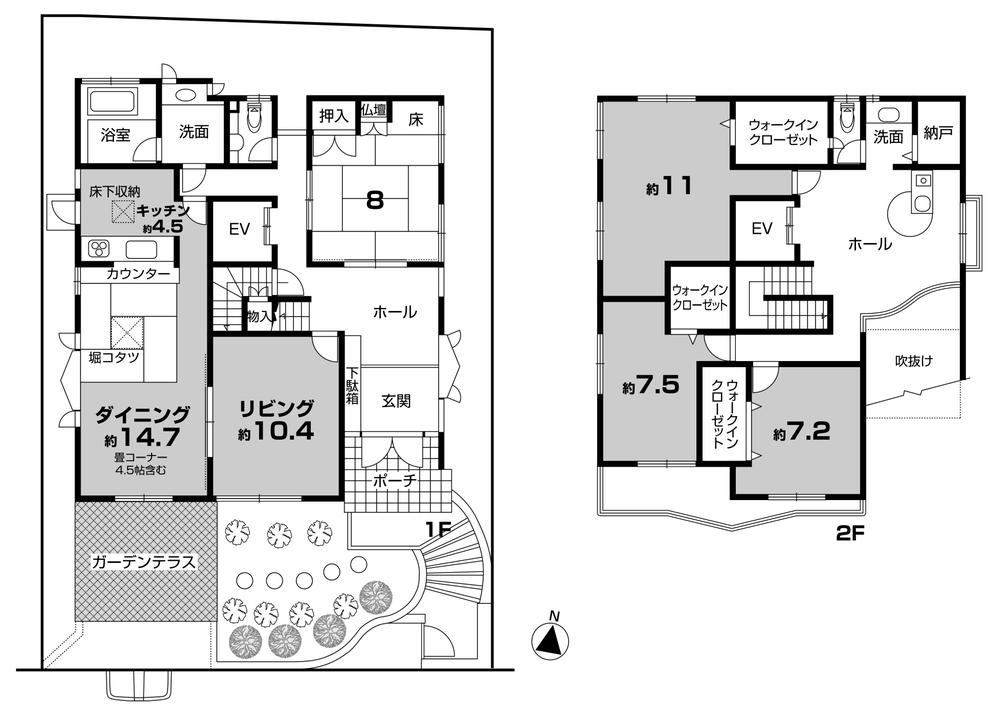 55 million yen, 4LDK + S (storeroom), Land area 228.38 sq m , Building area 248.08 sq m
5500万円、4LDK+S(納戸)、土地面積228.38m2、建物面積248.08m2
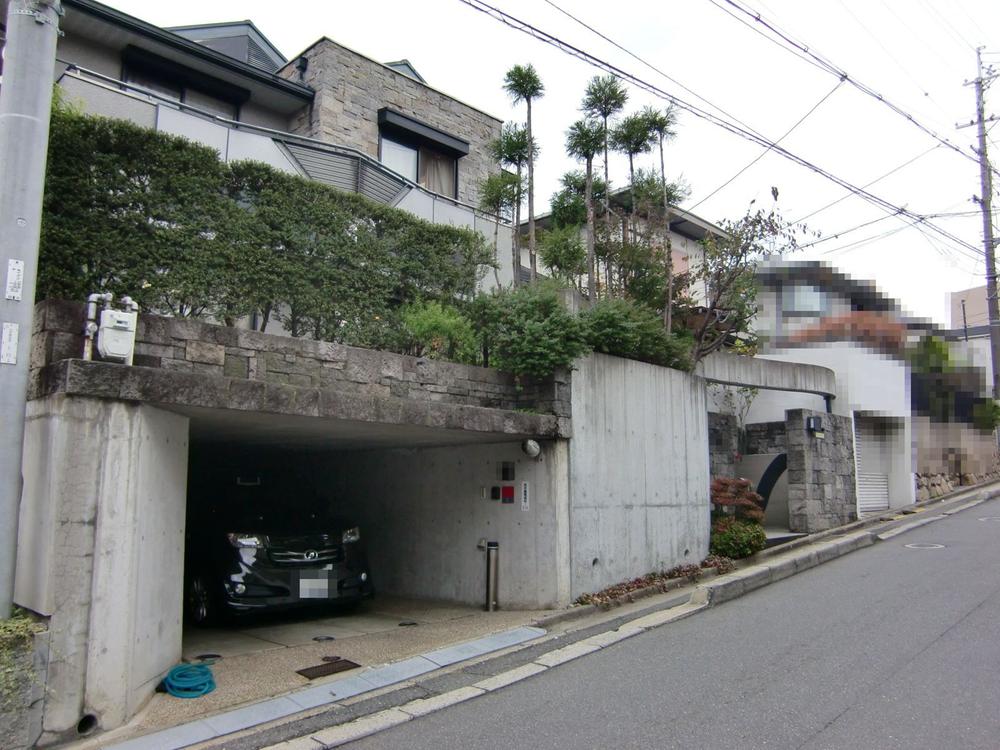 Local appearance photo
現地外観写真
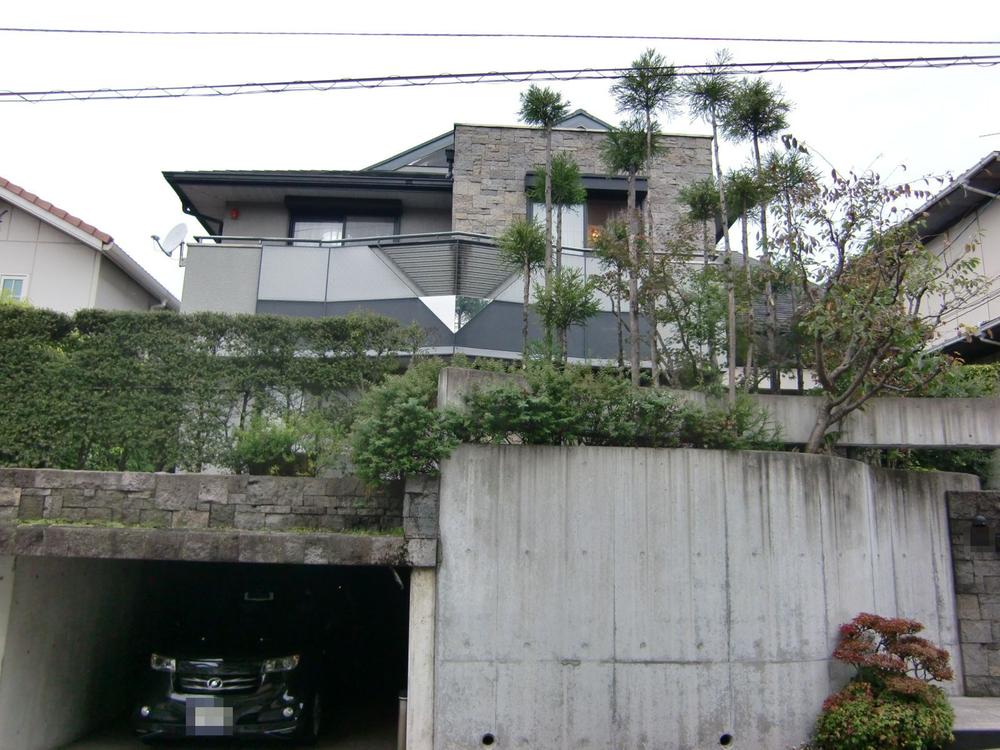 Local appearance photo
現地外観写真
Livingリビング 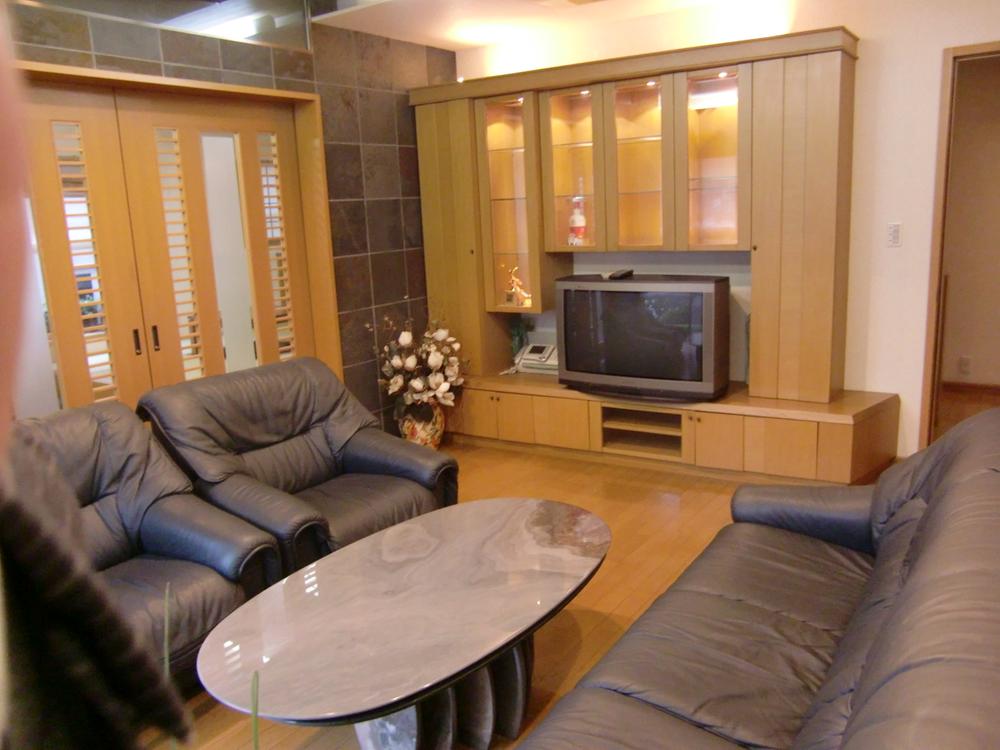 Living room and spacious
ゆったりとしたリビング
Bathroom浴室 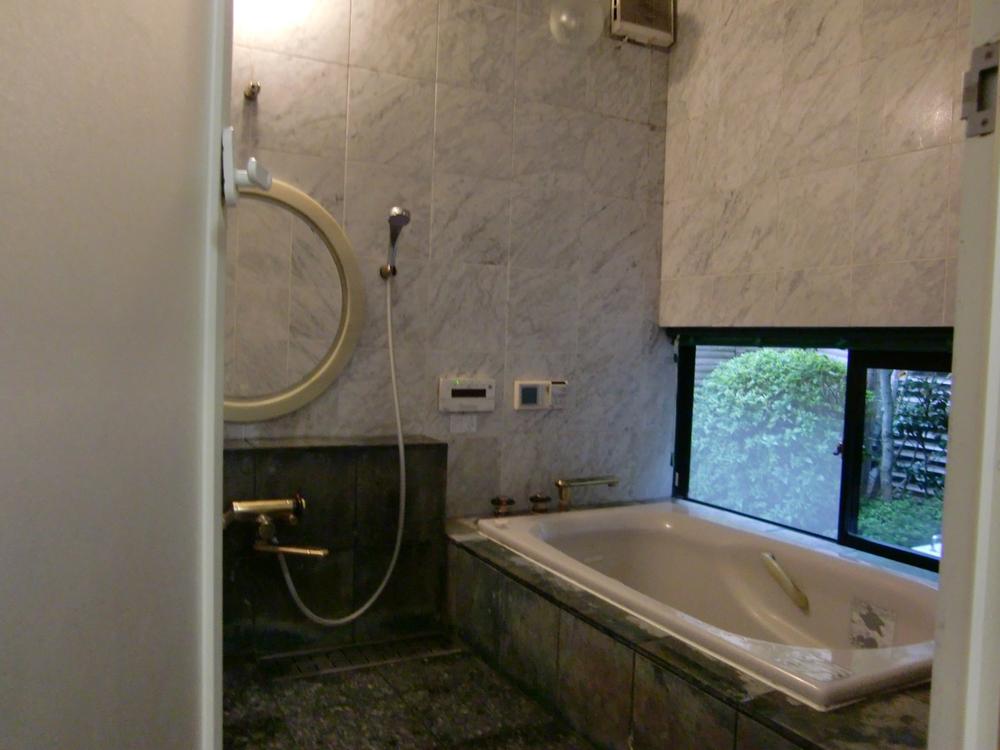 Wide bathroom garden is visible
庭が見える広い浴室
Kitchenキッチン 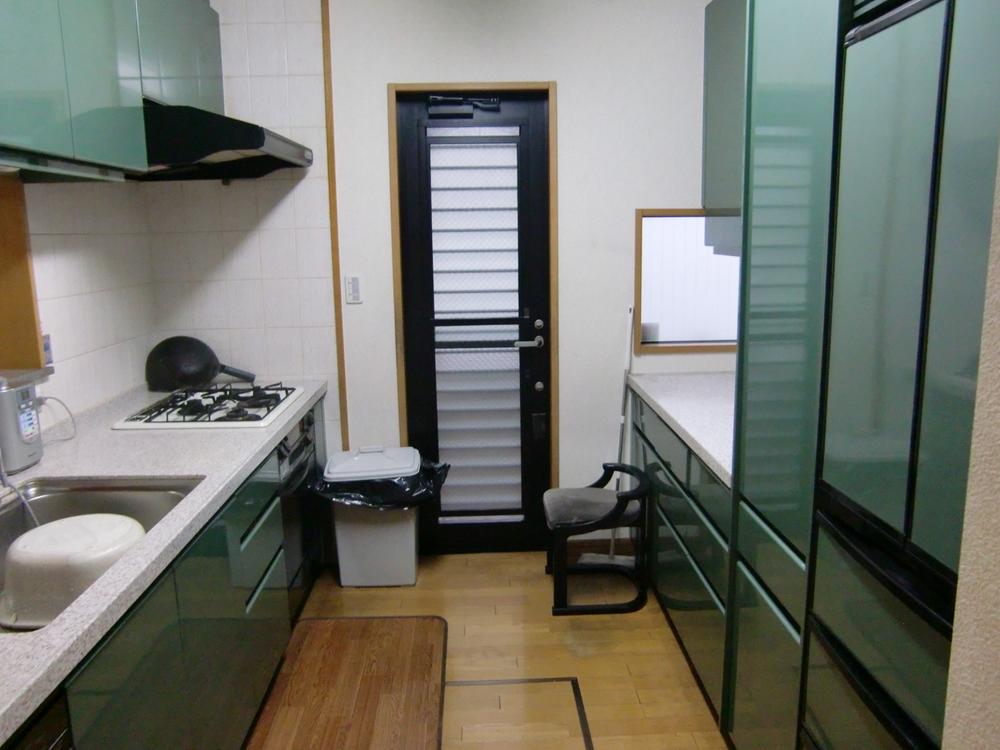 System with storage Kitchen
システム収納付キッチン
Non-living roomリビング以外の居室 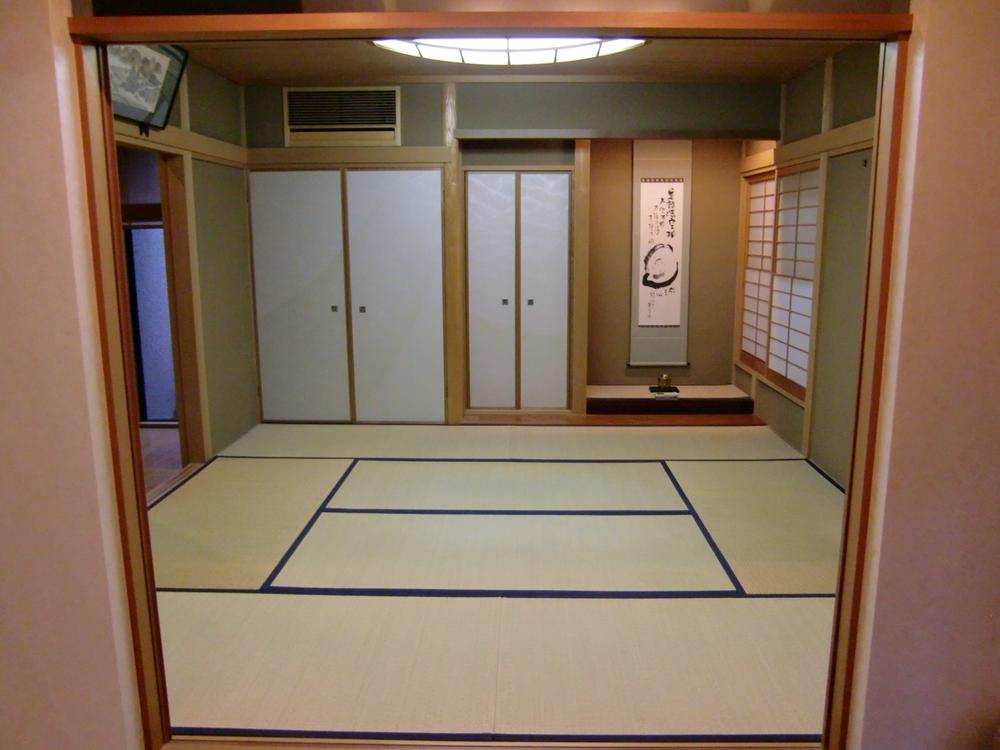 There is a firm Japanese-style room as a drawing room
客間としてしっかりした和室があります
Entrance玄関 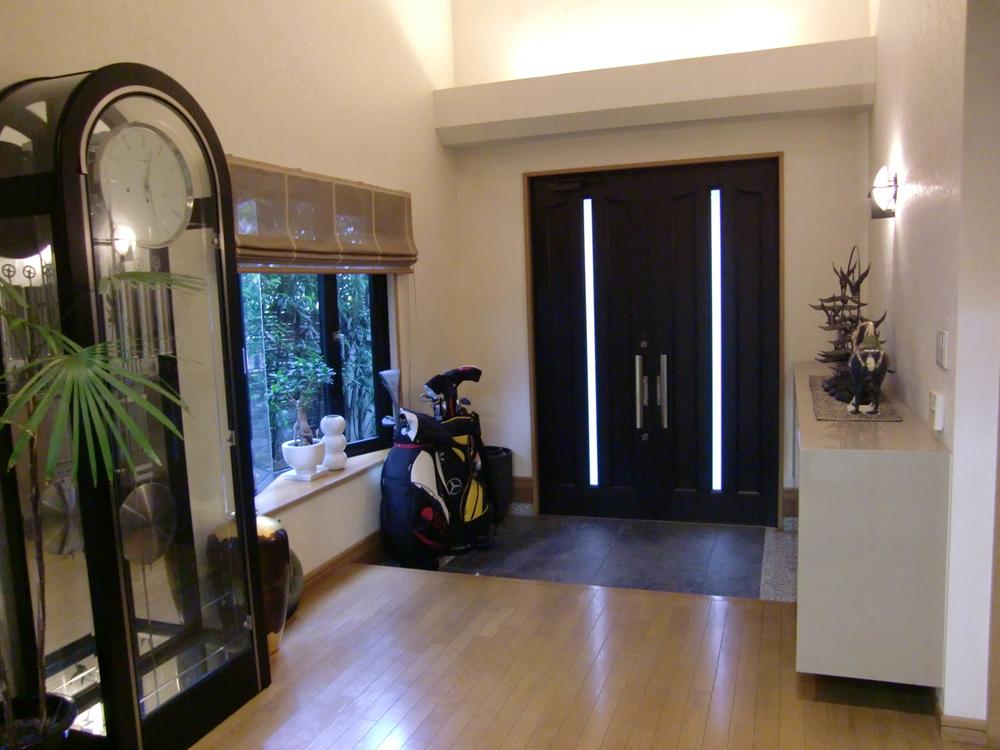 Airy foyer with a blow
吹抜けのある開放的な玄関
Wash basin, toilet洗面台・洗面所 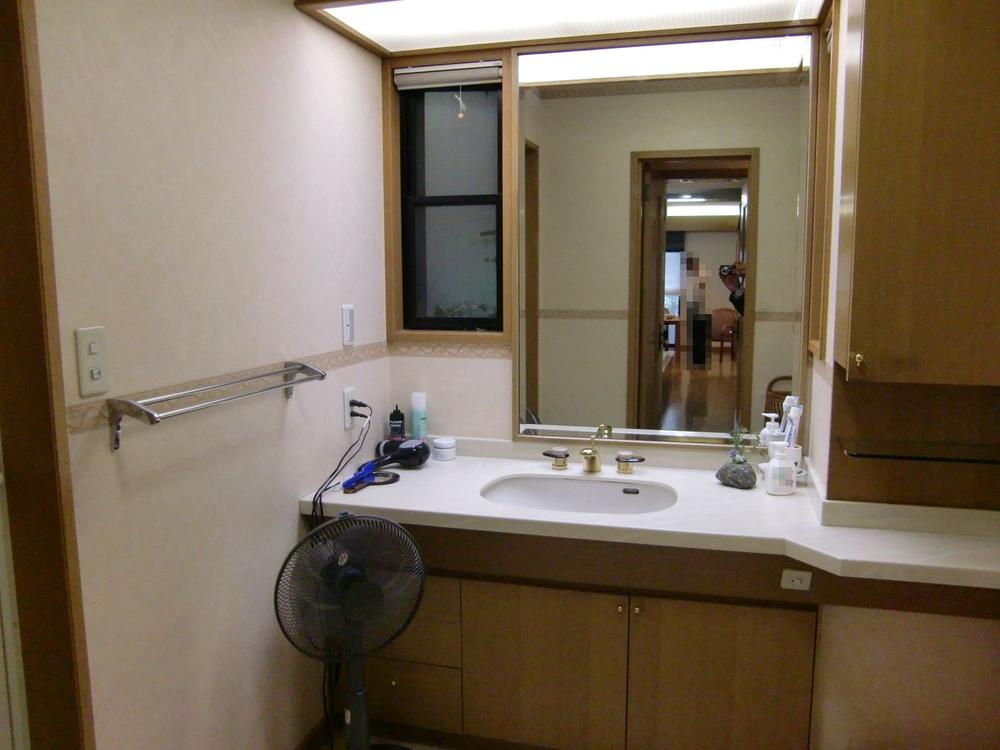 There is a wide wash basin
ワイドな洗面台があります
Toiletトイレ 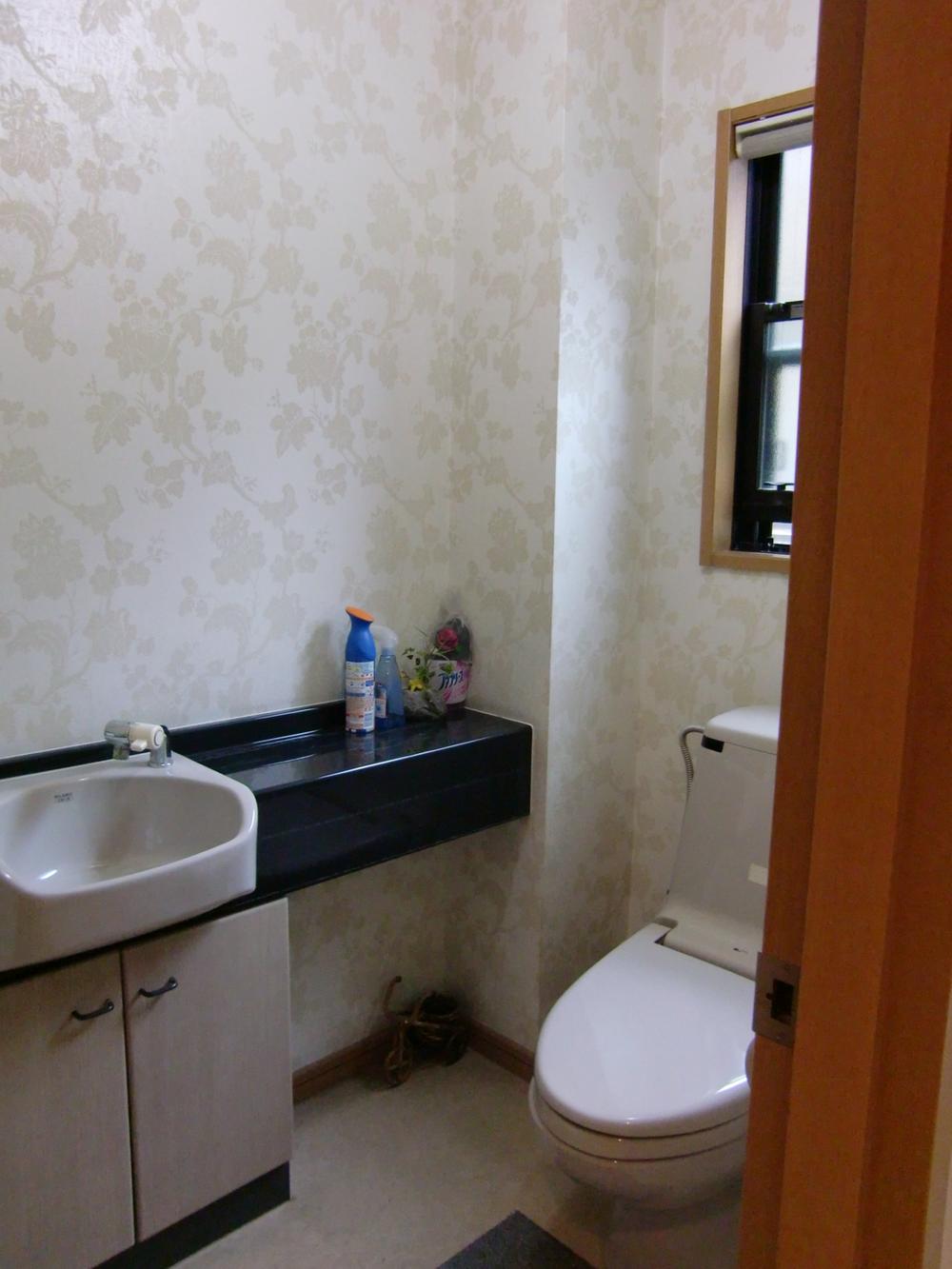 First floor toilet with hand washing
手洗い付の1階トイレ
Garden庭 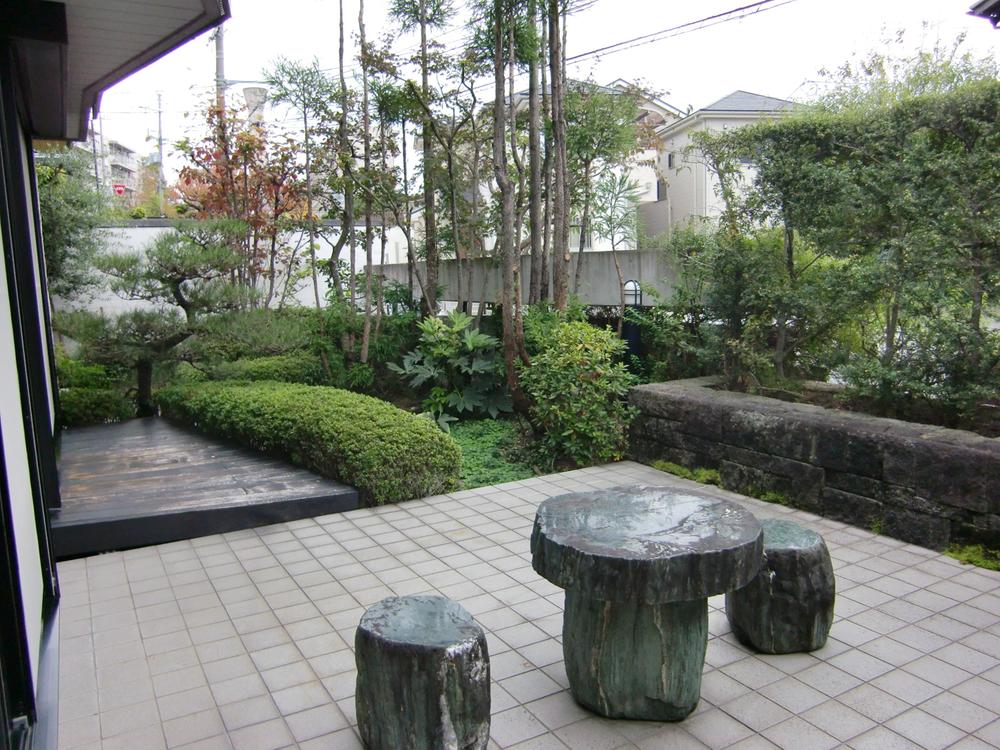 Garden terrace and the south side of the garden with a sense of unity
一体感のあるガーデンテラスと南側の庭
Parking lot駐車場 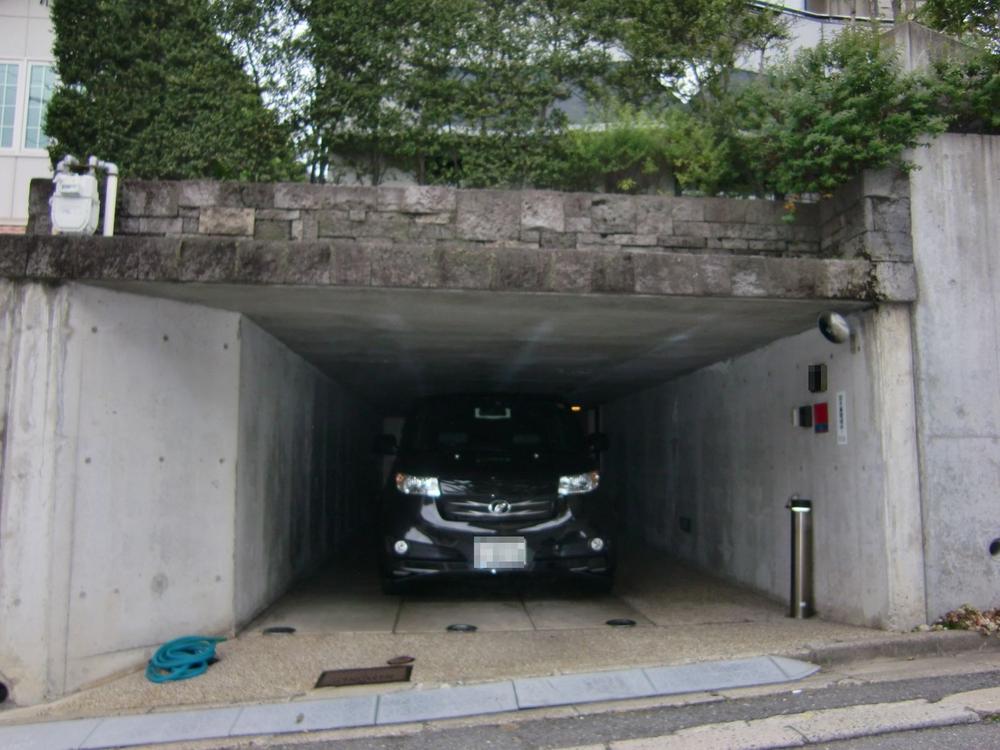 Garage dug-down that two can park
2台駐車できる堀込ガレージです
Other introspectionその他内観 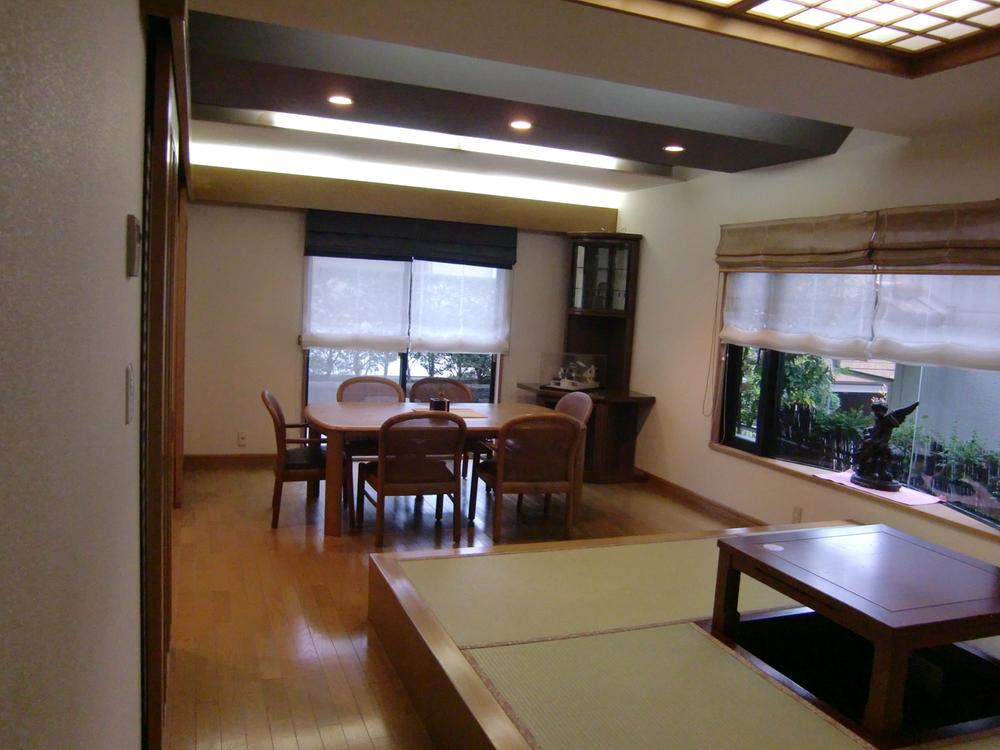 Dining space with tatami corner
畳コーナーのあるダイニングスペース
Otherその他 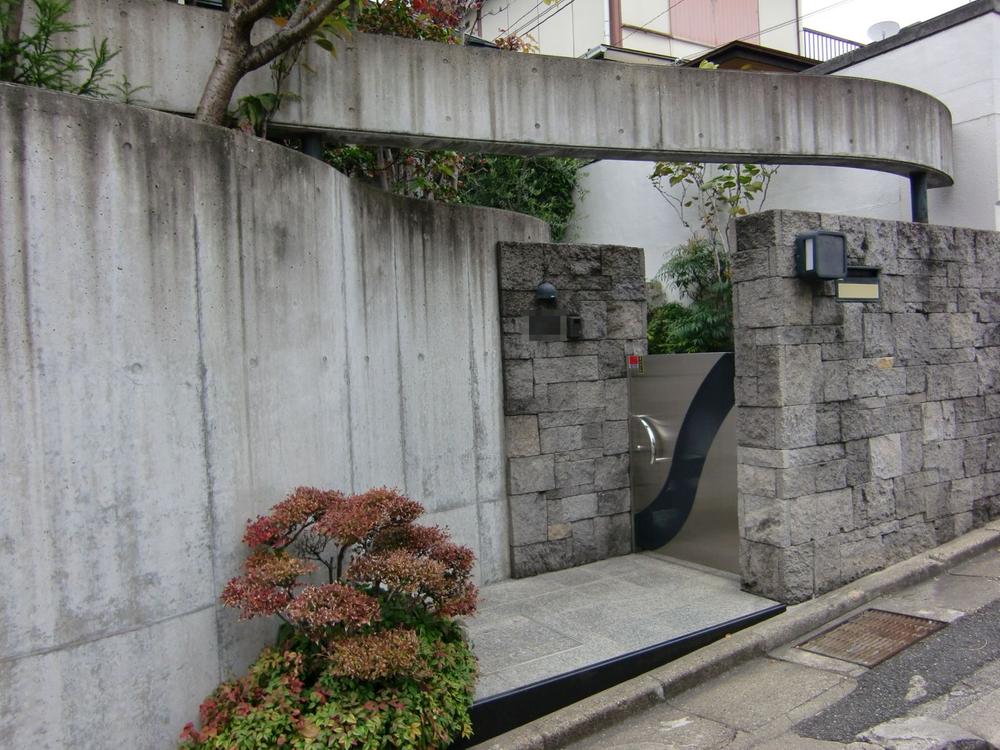 Stylish gate
おしゃれな門扉
Livingリビング 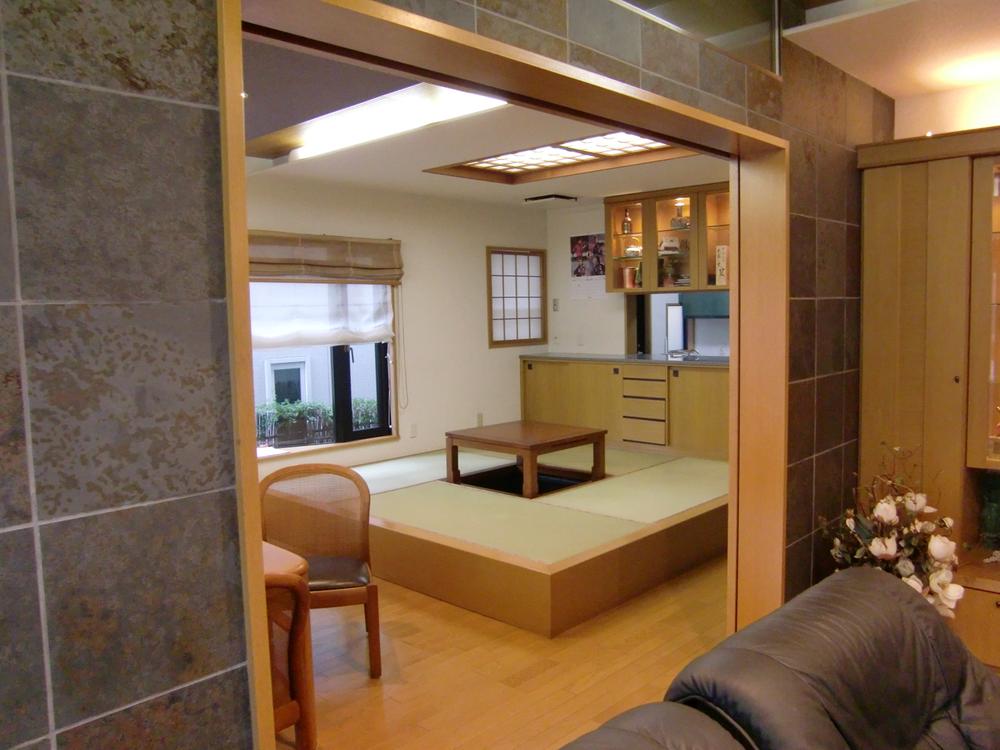 It will be large space when releasing the door
扉を解放すれば大空間になります
Entrance玄関 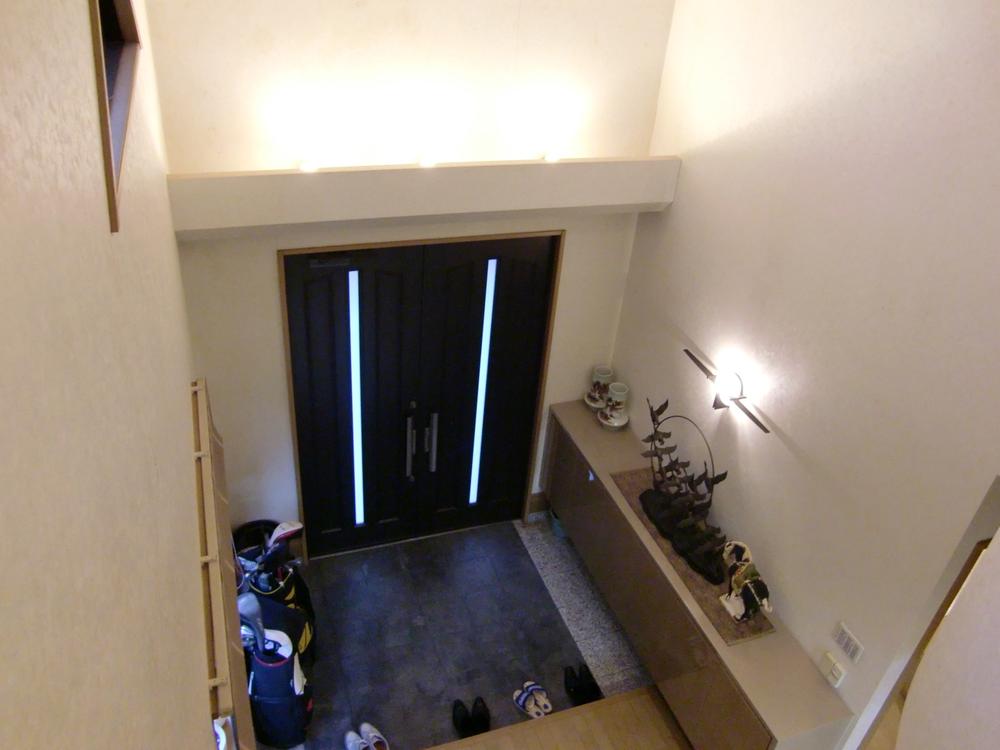 This Kaifu specific entrance atrium
この開府的な玄関吹抜け
Other introspectionその他内観 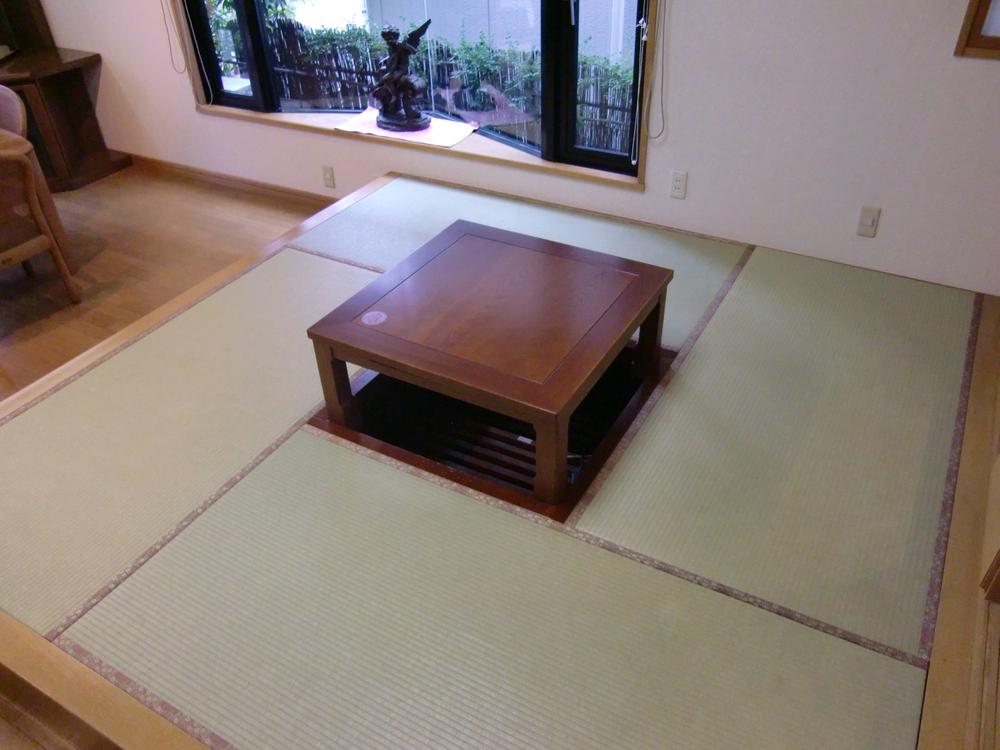 Tatami corner with a moat kotatsu
堀コタツのある畳コーナー
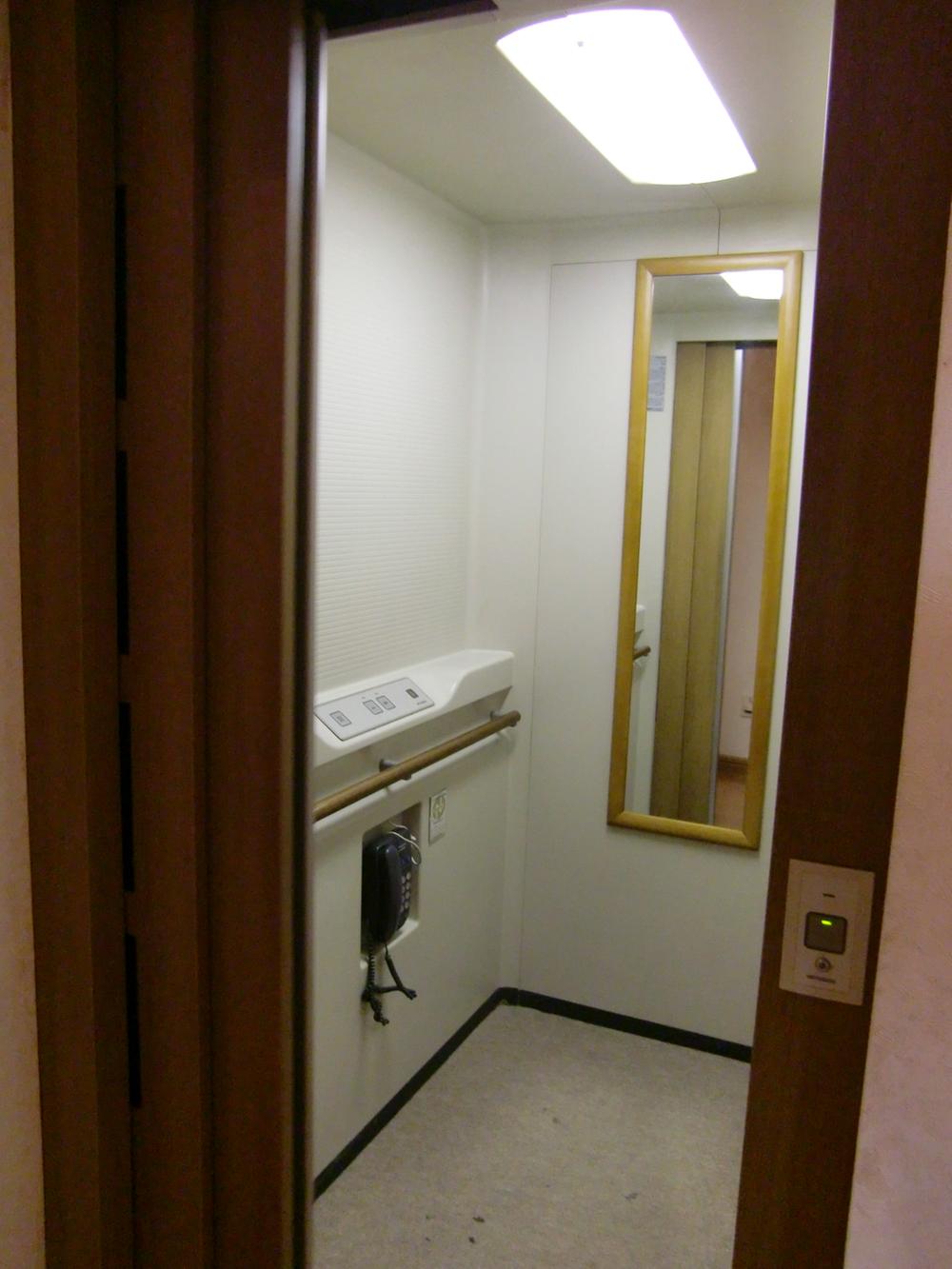 Home with elevator!
ホームエレベーター付!
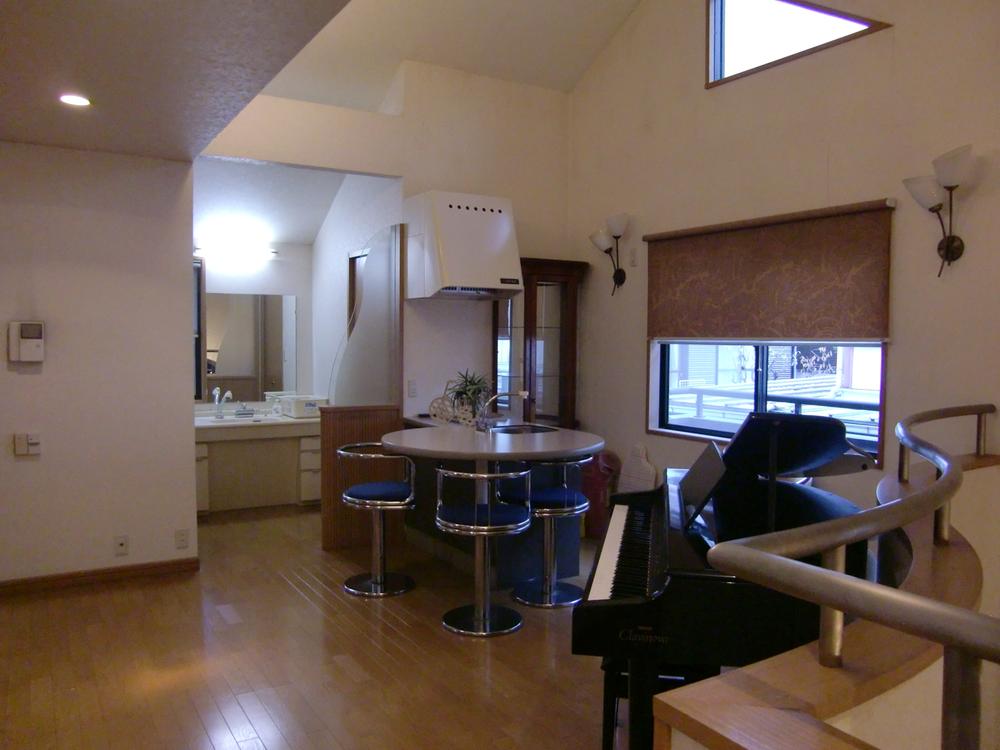 2nd floor hall with mini-kitchen
ミニキッチンのある2階ホール
Location
|





















