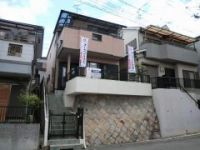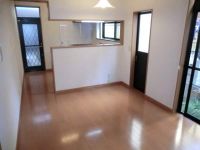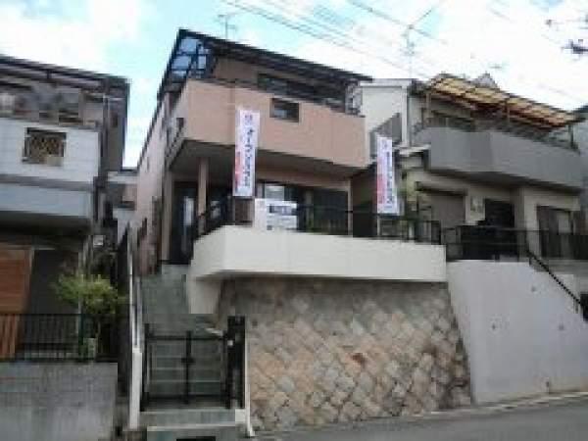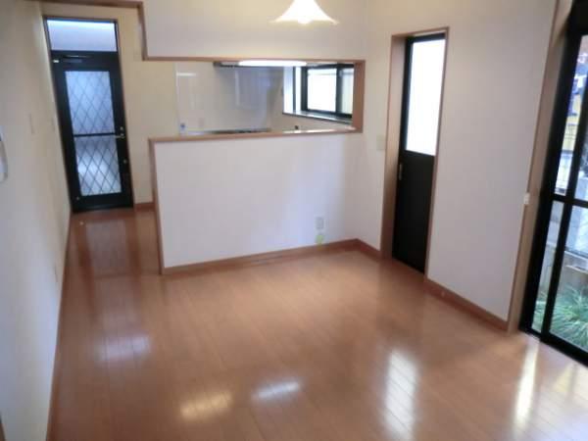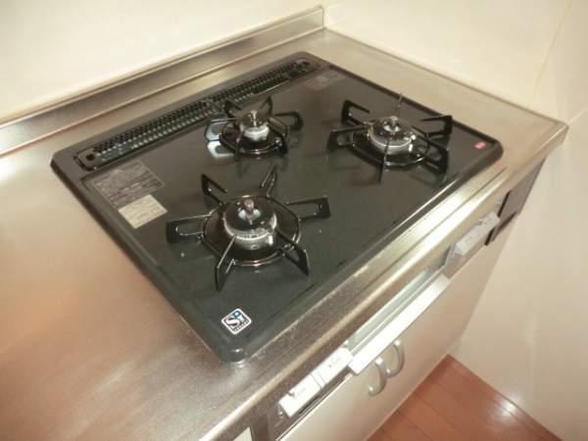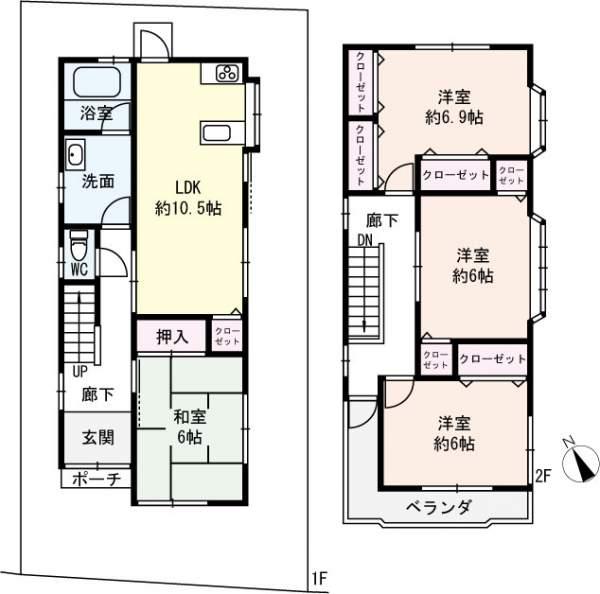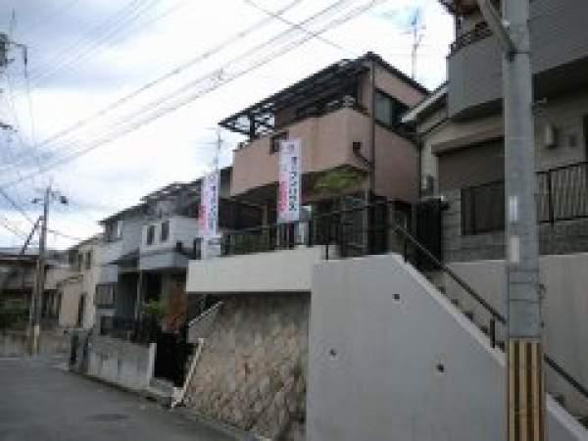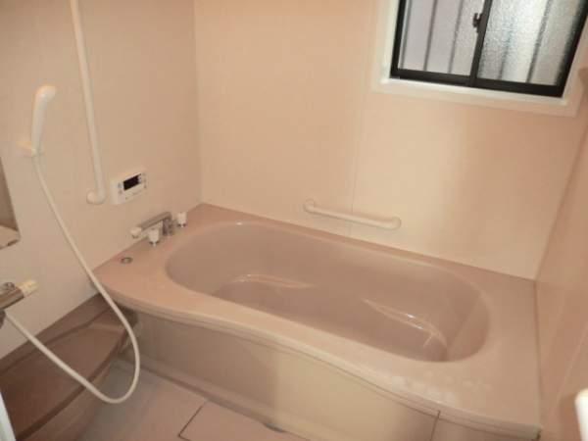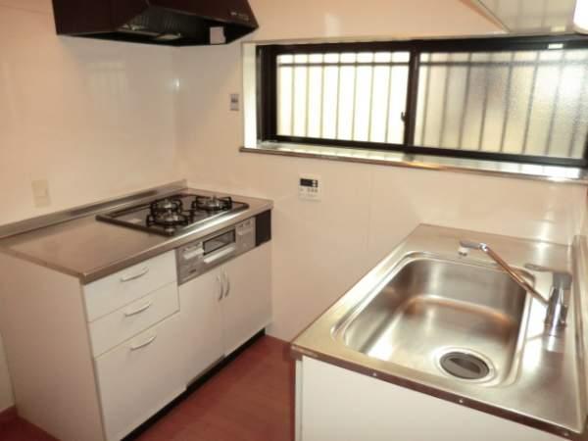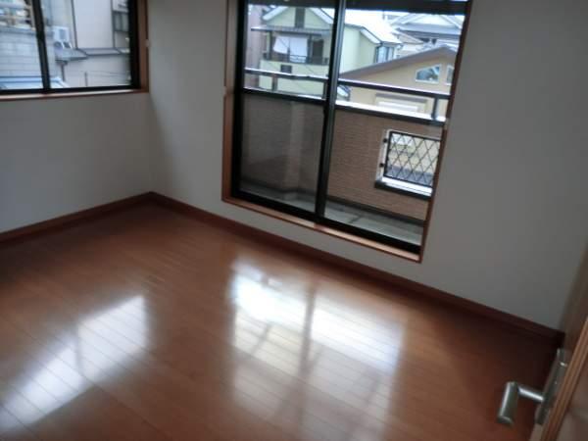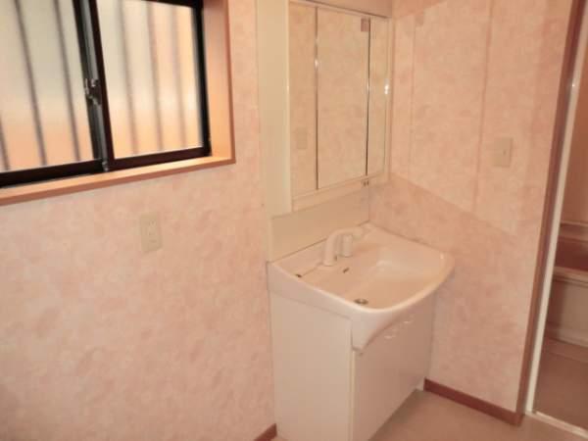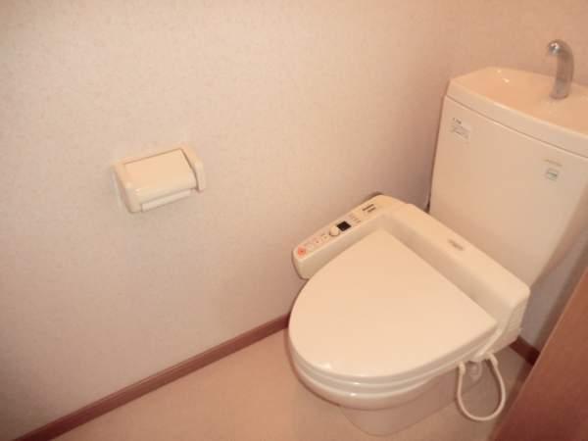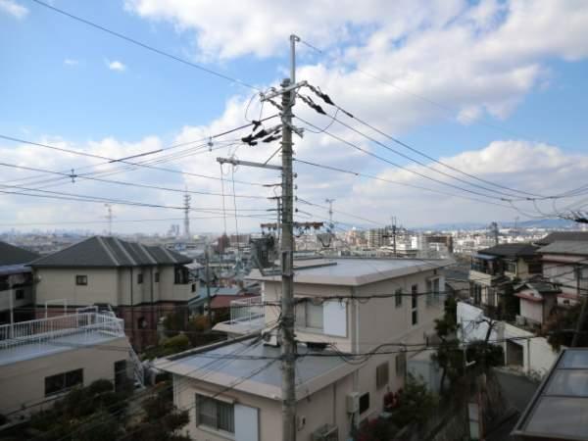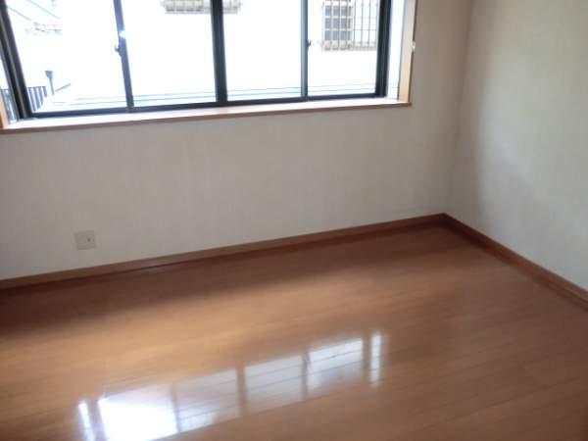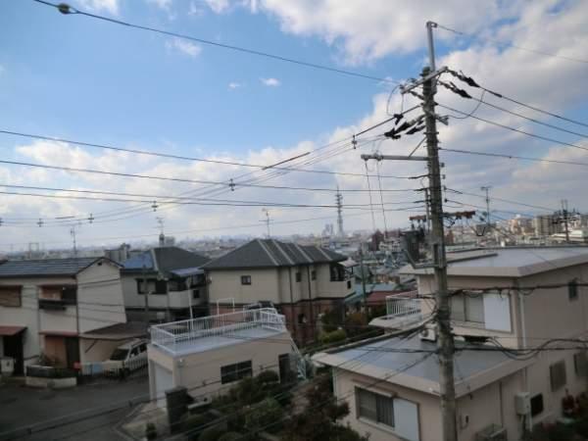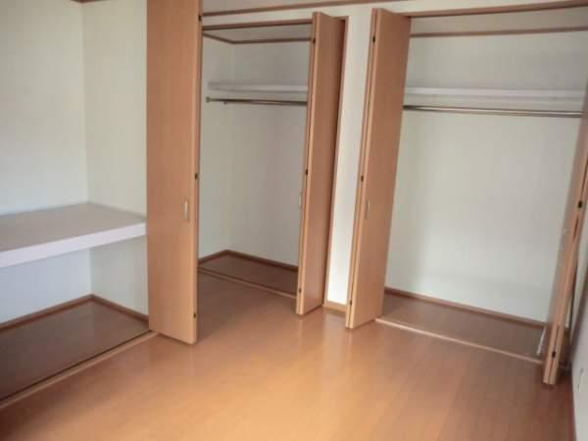|
|
Osaka Prefecture Neyagawa
大阪府寝屋川市
|
|
Keihan "Neyagawa" 12 minutes east elementary school before walking 6 minutes by bus
京阪本線「寝屋川市」バス12分東小学校前歩6分
|
|
2013 December, Exchange tatami mat ・ Replacement stove ・ House cleaning settled Land area of approximately 29.48 square meters Southwestward 6-minute walk stop before East Elementary School Front road width about 4.7m Building area of approximately 28.02 square meters
平成25年12月、畳表替・コンロ入替・ハウスクリーニング済 土地面積約29.48坪 南西向き 東小学校前停徒歩6分 前面道路幅員約4.7m 建物面積約28.02坪
|
Features pickup 特徴ピックアップ | | Immediate Available / It is close to the city / Bathroom Dryer / Yang per good / All room storage / A quiet residential area / Japanese-style room / Shaping land / Washbasin with shower / 2-story / Warm water washing toilet seat / The window in the bathroom / TV monitor interphone / Urban neighborhood / Ventilation good / Good view / Southwestward / All room 6 tatami mats or more / City gas / Located on a hill 即入居可 /市街地が近い /浴室乾燥機 /陽当り良好 /全居室収納 /閑静な住宅地 /和室 /整形地 /シャワー付洗面台 /2階建 /温水洗浄便座 /浴室に窓 /TVモニタ付インターホン /都市近郊 /通風良好 /眺望良好 /南西向き /全居室6畳以上 /都市ガス /高台に立地 |
Price 価格 | | 12.3 million yen 1230万円 |
Floor plan 間取り | | 4LDK 4LDK |
Units sold 販売戸数 | | 1 units 1戸 |
Land area 土地面積 | | 97.48 sq m (registration) 97.48m2(登記) |
Building area 建物面積 | | 92.65 sq m (registration) 92.65m2(登記) |
Driveway burden-road 私道負担・道路 | | Nothing, Southwest 4.7m width 無、南西4.7m幅 |
Completion date 完成時期(築年月) | | June 2003 2003年6月 |
Address 住所 | | Osaka Prefecture Neyagawa Uzumasamidorigaoka 大阪府寝屋川市太秦緑が丘 |
Traffic 交通 | | Keihan "Neyagawa" 12 minutes east elementary school before walking 6 minutes by bus 京阪本線「寝屋川市」バス12分東小学校前歩6分
|
Related links 関連リンク | | [Related Sites of this company] 【この会社の関連サイト】 |
Person in charge 担当者より | | Rep Aono 担当者青野 |
Contact お問い合せ先 | | TEL: 0800-603-0474 [Toll free] mobile phone ・ Also available from PHS
Caller ID is not notified
Please contact the "saw SUUMO (Sumo)"
If it does not lead, If the real estate company TEL:0800-603-0474【通話料無料】携帯電話・PHSからもご利用いただけます
発信者番号は通知されません
「SUUMO(スーモ)を見た」と問い合わせください
つながらない方、不動産会社の方は
|
Building coverage, floor area ratio 建ぺい率・容積率 | | Fifty percent ・ Hundred percent 50%・100% |
Time residents 入居時期 | | Immediate available 即入居可 |
Land of the right form 土地の権利形態 | | Ownership 所有権 |
Structure and method of construction 構造・工法 | | Wooden 2-story 木造2階建 |
Renovation リフォーム | | December 2013 interior renovation completed (kitchen ・ floor) 2013年12月内装リフォーム済(キッチン・床) |
Use district 用途地域 | | One low-rise 1種低層 |
Overview and notices その他概要・特記事項 | | Contact: Aono, Parking: No 担当者:青野、駐車場:無 |
Company profile 会社概要 | | <Mediation> Minister of Land, Infrastructure and Transport (10) Article 002608 No. Nippon Housing Distribution Co., Ltd. Hirakata store Yubinbango573-0027 Hirakata, Osaka Ogakinai-cho 2-5-7 (Miyamura second building third floor) <仲介>国土交通大臣(10)第002608号日本住宅流通(株)枚方店〒573-0027 大阪府枚方市大垣内町2-5-7(宮村第二ビル3階) |
