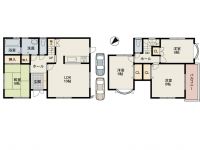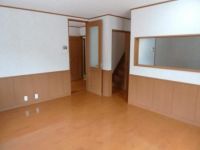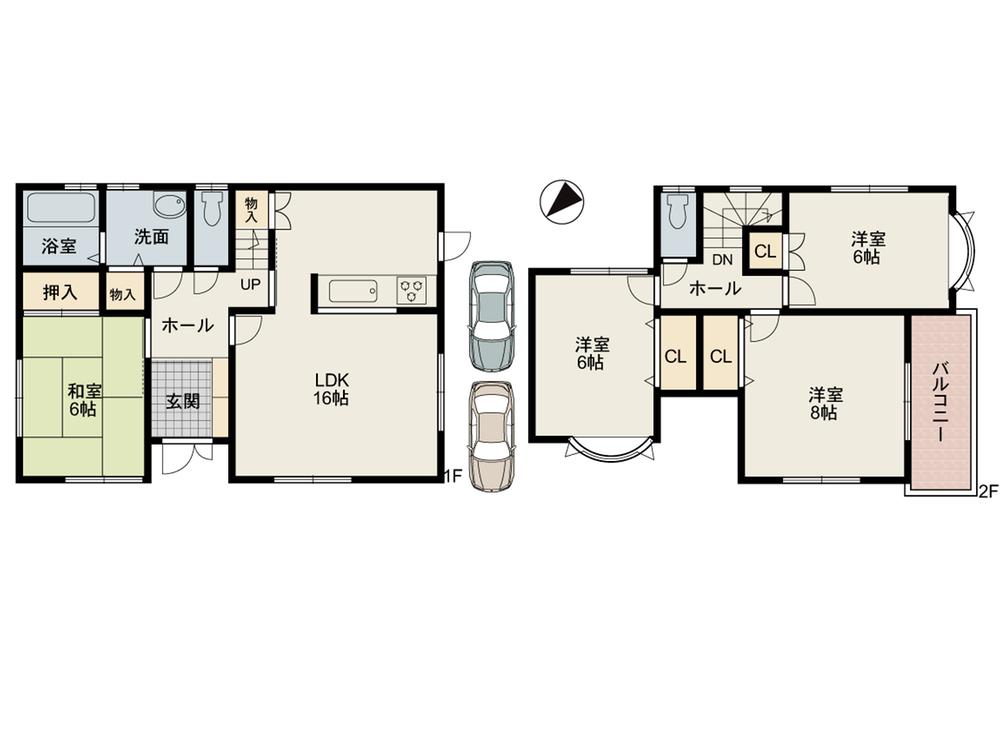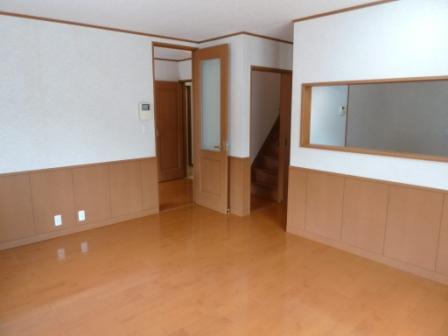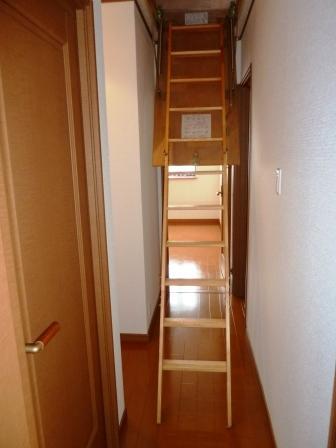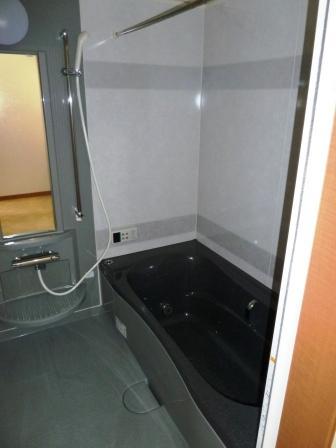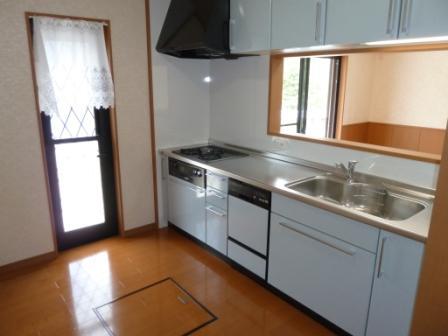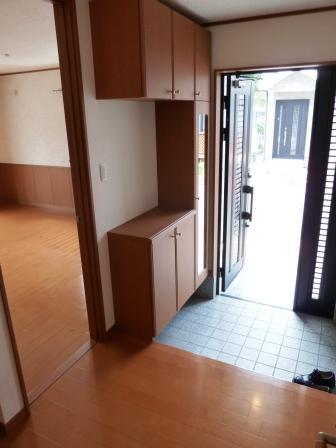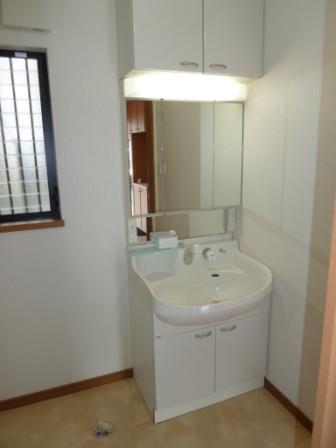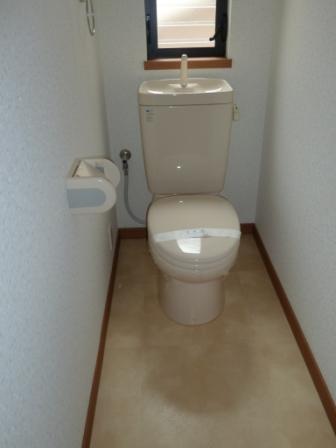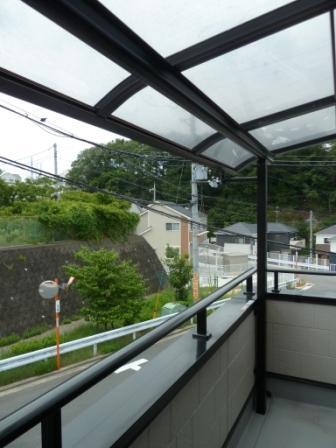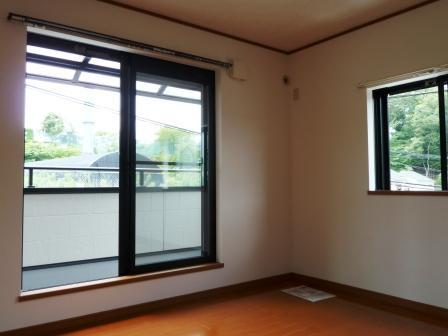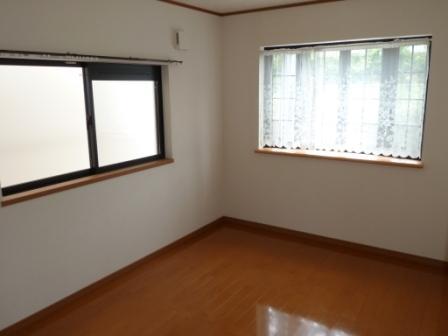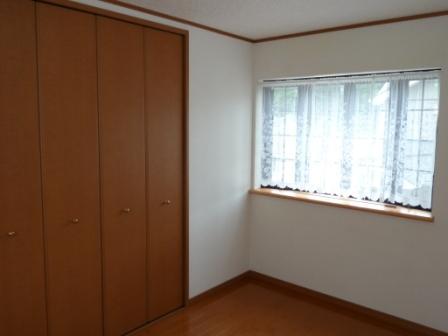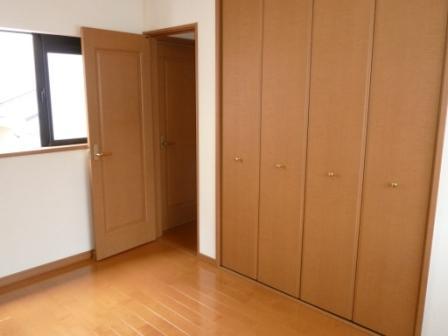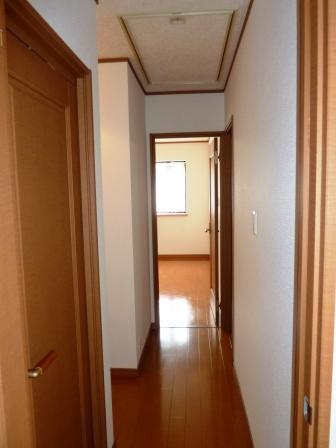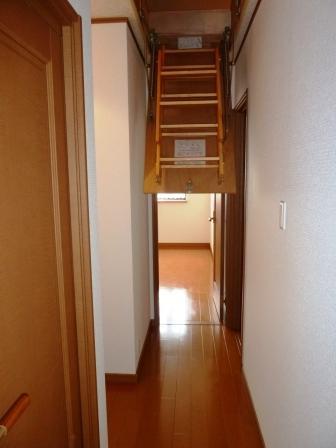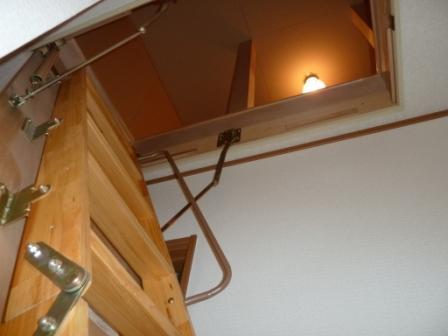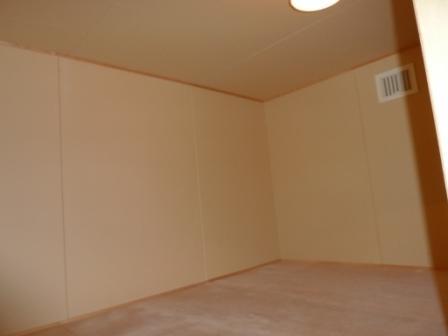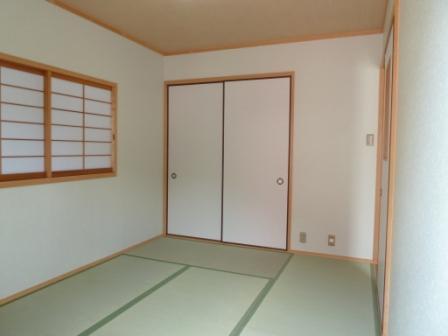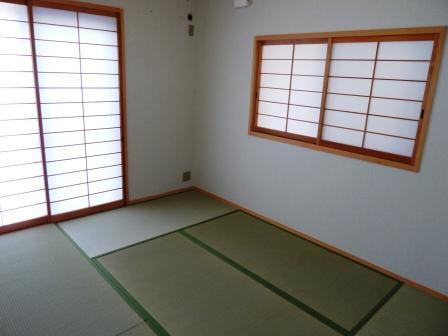|
|
Osaka, Osaka Sayama
大阪府大阪狭山市
|
|
Nankai Koya Line "Kongo" walk 32 minutes
南海高野線「金剛」歩32分
|
|
■ Elementary school is near, Mom in the living environment good child-rearing ・ Recommended for Dad
■小学校が近く、住環境良好子育て中のママ・パパにおすすめ
|
|
Parking two Allowed, Immediate Available, All room storage, LDK15 tatami mats or more, Or more before road 6m, Corner lotese-style room, Face-to-face kitchen, Toilet 2 places, 2-story, South balcony, All room 6 tatami mats or more, City gas, Attic storage
駐車2台可、即入居可、全居室収納、LDK15畳以上、前道6m以上、角地、和室、対面式キッチン、トイレ2ヶ所、2階建、南面バルコニー、全居室6畳以上、都市ガス、屋根裏収納
|
Features pickup 特徴ピックアップ | | Parking two Allowed / Immediate Available / All room storage / LDK15 tatami mats or more / Or more before road 6m / Corner lot / Japanese-style room / Face-to-face kitchen / Toilet 2 places / 2-story / South balcony / All room 6 tatami mats or more / City gas / Attic storage 駐車2台可 /即入居可 /全居室収納 /LDK15畳以上 /前道6m以上 /角地 /和室 /対面式キッチン /トイレ2ヶ所 /2階建 /南面バルコニー /全居室6畳以上 /都市ガス /屋根裏収納 |
Event information イベント情報 | | Open House (Please be sure to ask in advance) schedule / During the public time / 10:00 ~ We come to open the key 18:00 home. Possibly, Because there is to keep you waiting, And greatly appreciated contact us in advance. オープンハウス(事前に必ずお問い合わせください)日程/公開中時間/10:00 ~ 18:00お家の鍵を開けに参ります。場合により、お待たせすることがございますので、事前にご連絡いただけると幸いです。 |
Price 価格 | | 23.8 million yen 2380万円 |
Floor plan 間取り | | 4LDK 4LDK |
Units sold 販売戸数 | | 1 units 1戸 |
Land area 土地面積 | | 112.58 sq m (registration) 112.58m2(登記) |
Building area 建物面積 | | 99.36 sq m (registration) 99.36m2(登記) |
Driveway burden-road 私道負担・道路 | | Nothing, Southwest 6.7m width, Northwest 5.7m width 無、南西6.7m幅、北西5.7m幅 |
Completion date 完成時期(築年月) | | March 2004 2004年3月 |
Address 住所 | | Osaka, Osaka Sayama Imakuma 3 大阪府大阪狭山市今熊3 |
Traffic 交通 | | Nankai Koya Line "Kongo" walk 32 minutes 南海高野線「金剛」歩32分
|
Person in charge 担当者より | | Person in charge of real-estate and building Wakamatsu Takashi Age: 50 Daigyokai experience: I'm glad decided 10 years! I'm glad I live! For your satisfaction, We want your help as a buddy of house hunting. Property to be worried about, of course, From location to choose, Floor plan, Please leave until the mortgage! 担当者宅建若松 隆志年齢:50代業界経験:10年決めて良かった!住んで良かった!のあなたの満足のために、家探しの相棒としてお役に立ちたい。気になる物件はもちろん、場所選びから、間取り、住宅ローンまでおまかせください! |
Contact お問い合せ先 | | TEL: 0800-808-7717 [Toll free] mobile phone ・ Also available from PHS
Caller ID is not notified
Please contact the "saw SUUMO (Sumo)"
If it does not lead, If the real estate company TEL:0800-808-7717【通話料無料】携帯電話・PHSからもご利用いただけます
発信者番号は通知されません
「SUUMO(スーモ)を見た」と問い合わせください
つながらない方、不動産会社の方は
|
Building coverage, floor area ratio 建ぺい率・容積率 | | 60% ・ 200% 60%・200% |
Time residents 入居時期 | | Immediate available 即入居可 |
Land of the right form 土地の権利形態 | | Ownership 所有権 |
Structure and method of construction 構造・工法 | | Wooden 2-story 木造2階建 |
Use district 用途地域 | | Two mid-high 2種中高 |
Other limitations その他制限事項 | | Residential land development construction regulation area 宅地造成工事規制区域 |
Overview and notices その他概要・特記事項 | | Contact: Wakamatsu Takashi, Facilities: Public Water Supply, This sewage, City gas, Parking: car space 担当者:若松 隆志、設備:公営水道、本下水、都市ガス、駐車場:カースペース |
Company profile 会社概要 | | <Mediation> Minister of Land, Infrastructure and Transport (6) No. 004081 Quanzhou Home Co., Ltd. Yubinbango596-0825 Osaka Kishiwada Habu-cho 5-2-12 <仲介>国土交通大臣(6)第004081号泉州ホーム(株)〒596-0825 大阪府岸和田市土生町5-2-12 |
