Used Homes » Kansai » Osaka prefecture » Osakasayama
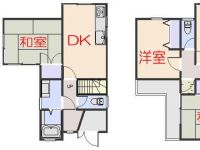 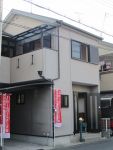
| | Osaka, Osaka Sayama 大阪府大阪狭山市 |
| Nankai Koya Line "Osakasayama" walk 15 minutes 南海高野線「大阪狭山市」歩15分 |
| Fiscal year Available, It is close to the city, Interior and exterior renovation, System kitchen, Bathroom Dryer, Or more before road 6m, 2-story, Renovation, Urban neighborhood, Ventilation good, IH cooking heater, All-electric 年度内入居可、市街地が近い、内外装リフォーム、システムキッチン、浴室乾燥機、前道6m以上、2階建、リノベーション、都市近郊、通風良好、IHクッキングヒーター、オール電化 |
| Fiscal year Available, It is close to the city, Interior and exterior renovation, System kitchen, Bathroom Dryer, Or more before road 6m, 2-story, Renovation, Urban neighborhood, Ventilation good, IH cooking heater, All-electric, All rooms are two-sided lighting, Flat terrain 年度内入居可、市街地が近い、内外装リフォーム、システムキッチン、浴室乾燥機、前道6m以上、2階建、リノベーション、都市近郊、通風良好、IHクッキングヒーター、オール電化、全室2面採光、平坦地 |
Features pickup 特徴ピックアップ | | Fiscal year Available / It is close to the city / Interior and exterior renovation / System kitchen / Bathroom Dryer / Or more before road 6m / 2-story / Renovation / Urban neighborhood / Ventilation good / IH cooking heater / All-electric / All rooms are two-sided lighting / Flat terrain 年度内入居可 /市街地が近い /内外装リフォーム /システムキッチン /浴室乾燥機 /前道6m以上 /2階建 /リノベーション /都市近郊 /通風良好 /IHクッキングヒーター /オール電化 /全室2面採光 /平坦地 | Price 価格 | | 15.8 million yen 1580万円 | Floor plan 間取り | | 4DK 4DK | Units sold 販売戸数 | | 1 units 1戸 | Total units 総戸数 | | 1 units 1戸 | Land area 土地面積 | | 67.61 sq m (registration) 67.61m2(登記) | Building area 建物面積 | | 73.62 sq m (registration) 73.62m2(登記) | Driveway burden-road 私道負担・道路 | | Nothing, North 6m width (contact the road width 7.7m) 無、北6m幅(接道幅7.7m) | Completion date 完成時期(築年月) | | July 2003 2003年7月 | Address 住所 | | Osaka, Osaka Sayama Higashiikejiri 3 大阪府大阪狭山市東池尻3 | Traffic 交通 | | Nankai Koya Line "Osakasayama" walk 15 minutes
Nankai Koya Line "Sayama" walk 10 minutes
Nankai Koya Line "Kitanoda" walk 25 minutes 南海高野線「大阪狭山市」歩15分
南海高野線「狭山」歩10分
南海高野線「北野田」歩25分
| Related links 関連リンク | | [Related Sites of this company] 【この会社の関連サイト】 | Person in charge 担当者より | | [Regarding this property.] It will clean renovations! ! You can also select your favorite color, if now ~ (^O^) Please have a look once ☆ 【この物件について】綺麗に改装工事致します!!今ならお好きなお色も選べますよ ~ (^O^) 是非一度ご覧下さい☆ | Contact お問い合せ先 | | J Home Partners (Ltd.) TEL: 0800-805-6549 [Toll free] mobile phone ・ Also available from PHS
Caller ID is not notified
Please contact the "saw SUUMO (Sumo)"
If it does not lead, If the real estate company Jホームパートナーズ(株)TEL:0800-805-6549【通話料無料】携帯電話・PHSからもご利用いただけます
発信者番号は通知されません
「SUUMO(スーモ)を見た」と問い合わせください
つながらない方、不動産会社の方は
| Building coverage, floor area ratio 建ぺい率・容積率 | | 60% ・ 200% 60%・200% | Time residents 入居時期 | | Consultation 相談 | Land of the right form 土地の権利形態 | | Ownership 所有権 | Structure and method of construction 構造・工法 | | Wooden 2-story (framing method) 木造2階建(軸組工法) | Renovation リフォーム | | 2013 November interior renovation completed (kitchen ・ toilet ・ wall ・ floor), 2013 November exterior renovation completed (outer wall) 2013年11月内装リフォーム済(キッチン・トイレ・壁・床)、2013年11月外装リフォーム済(外壁) | Use district 用途地域 | | Two dwellings 2種住居 | Overview and notices その他概要・特記事項 | | Facilities: Public Water Supply, This sewage, All-electric, Parking: Garage 設備:公営水道、本下水、オール電化、駐車場:車庫 | Company profile 会社概要 | | <Mediation> Osaka governor paragraph (1) J Home Partners Ltd. Yubinbango599-8276 Osaka FuSakai City, Naka-ku, the first 056,579 Kosaka 337-2 <仲介>大阪府知事(1)第056579号Jホームパートナーズ(株)〒599-8276 大阪府堺市中区小阪337-2 |
Floor plan間取り図 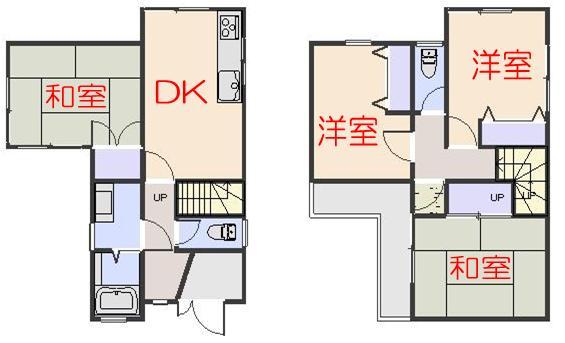 15.8 million yen, 4DK, Land area 67.61 sq m , Building area 73.62 sq m
1580万円、4DK、土地面積67.61m2、建物面積73.62m2
Local appearance photo現地外観写真 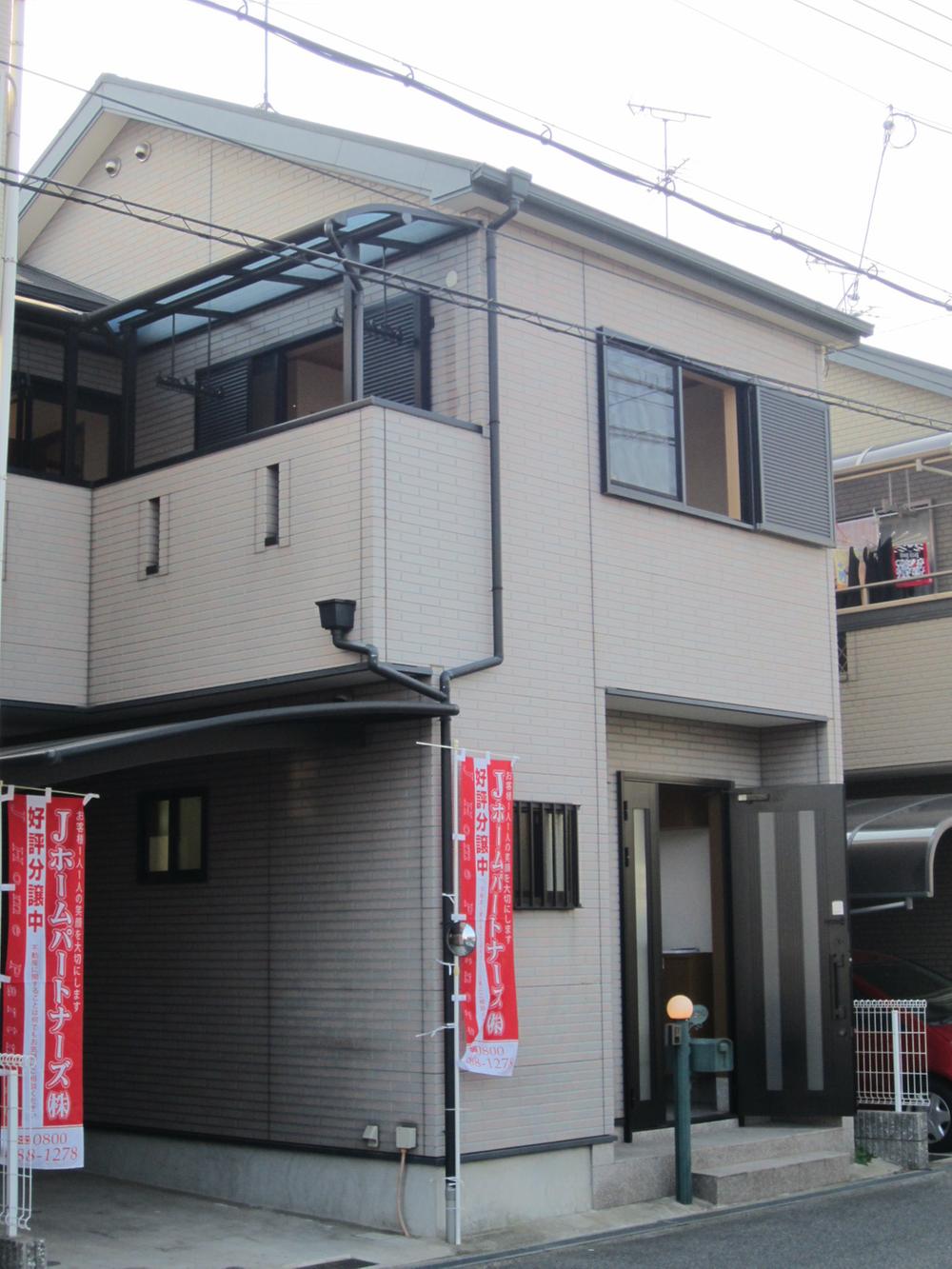 Local (11 May 2013) Shooting
現地(2013年11月)撮影
Kitchenキッチン 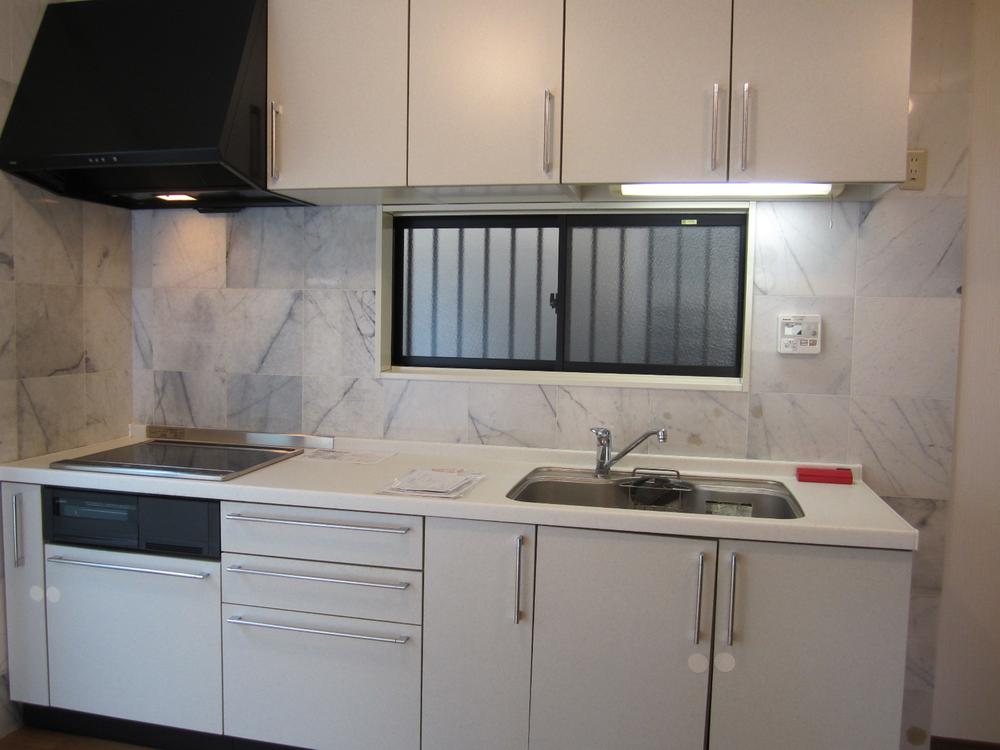 Indoor (11 May 2013) Shooting
室内(2013年11月)撮影
Livingリビング 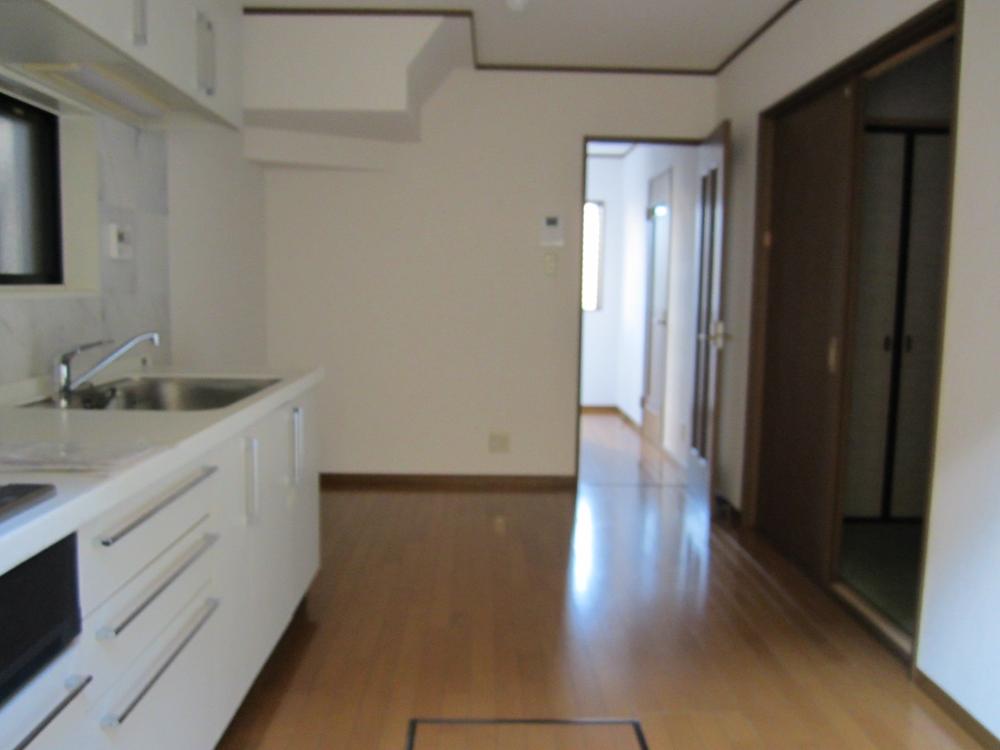 Indoor (11 May 2013) Shooting
室内(2013年11月)撮影
Bathroom浴室 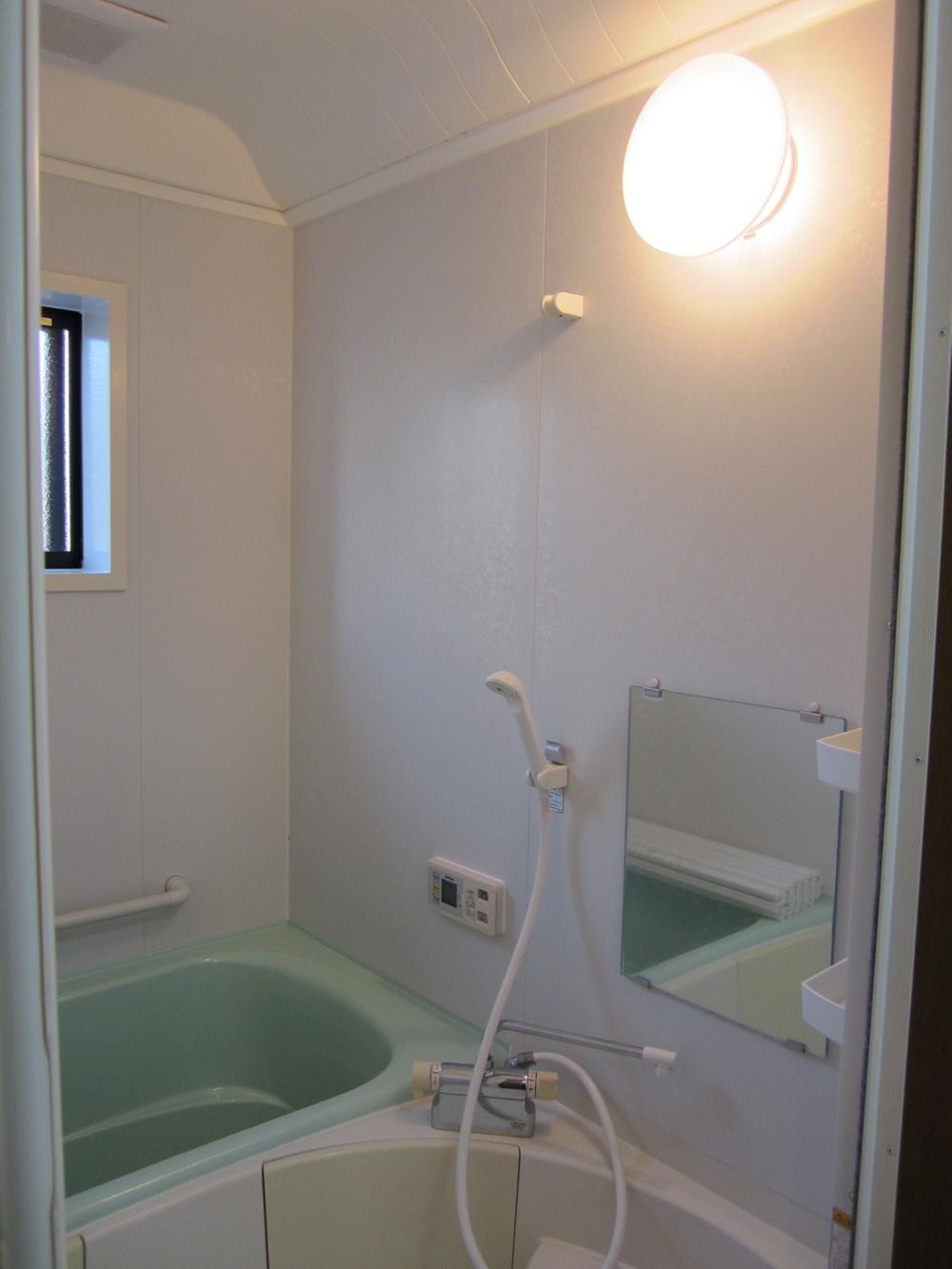 Indoor (11 May 2013) Shooting
室内(2013年11月)撮影
Kitchenキッチン 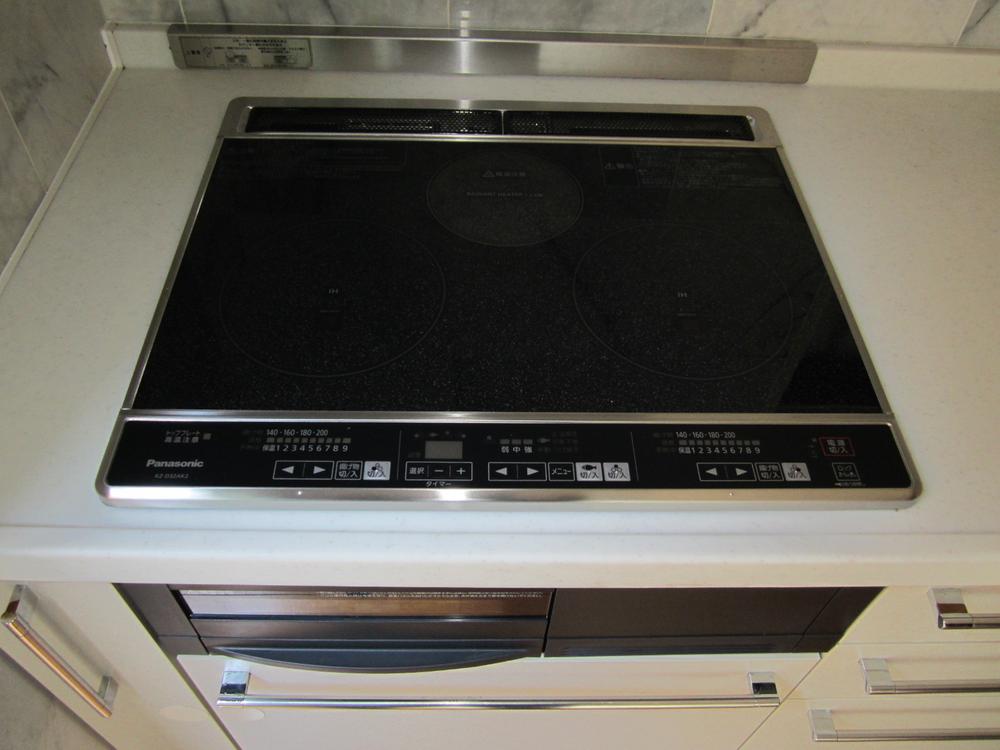 Indoor (11 May 2013) Shooting
室内(2013年11月)撮影
Non-living roomリビング以外の居室 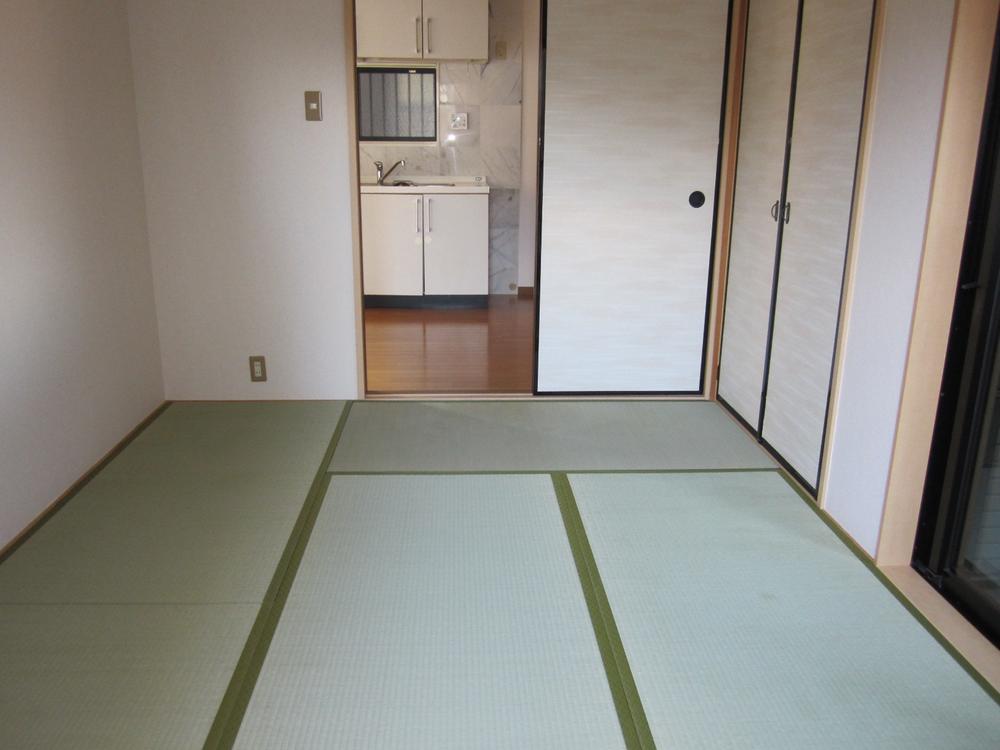 Indoor (11 May 2013) Shooting
室内(2013年11月)撮影
Wash basin, toilet洗面台・洗面所 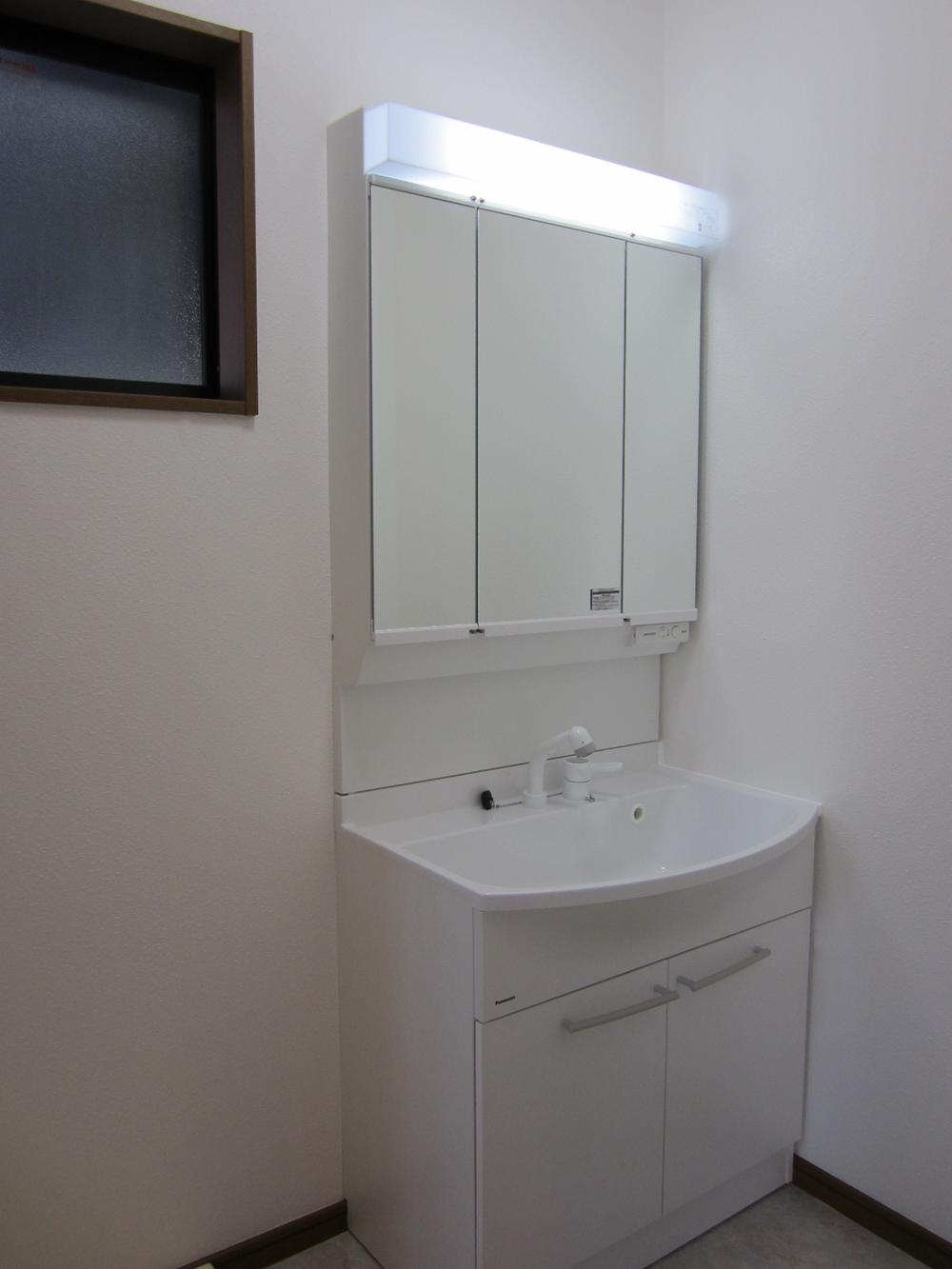 Indoor (11 May 2013) Shooting
室内(2013年11月)撮影
Toiletトイレ 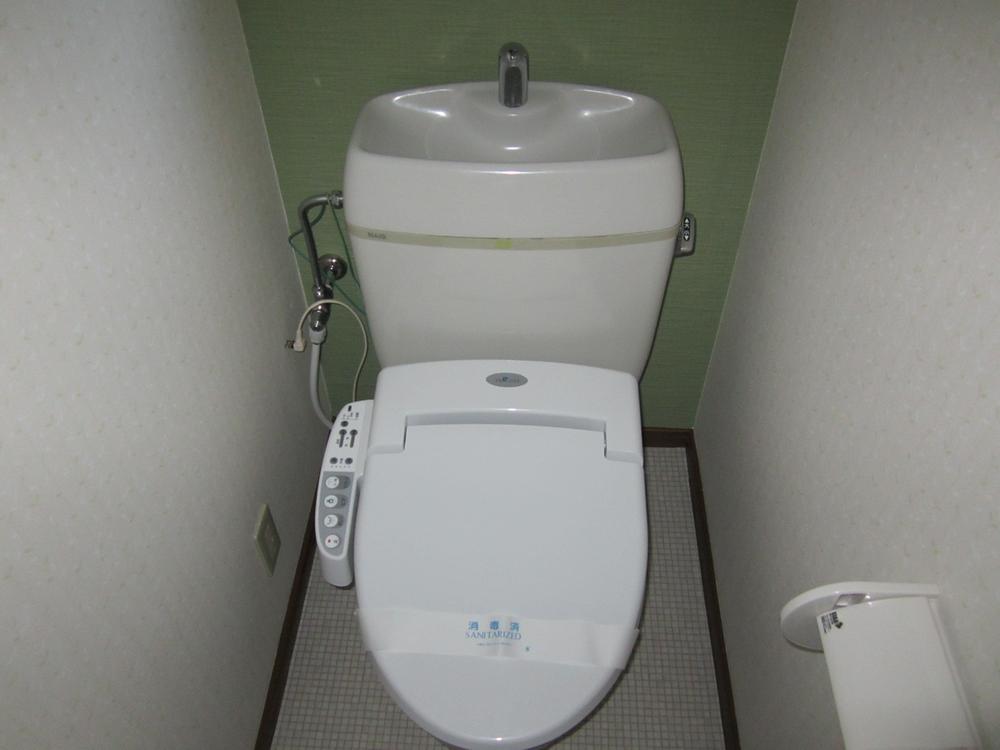 Indoor (11 May 2013) Shooting
室内(2013年11月)撮影
Other introspectionその他内観 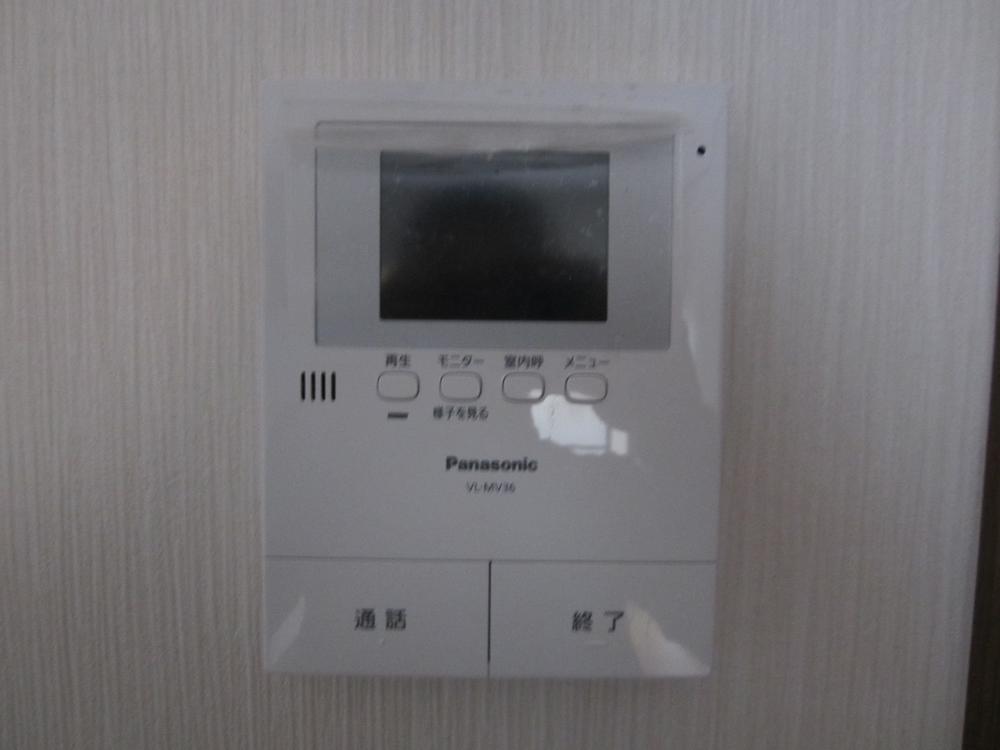 Indoor (11 May 2013) Shooting
室内(2013年11月)撮影
Non-living roomリビング以外の居室 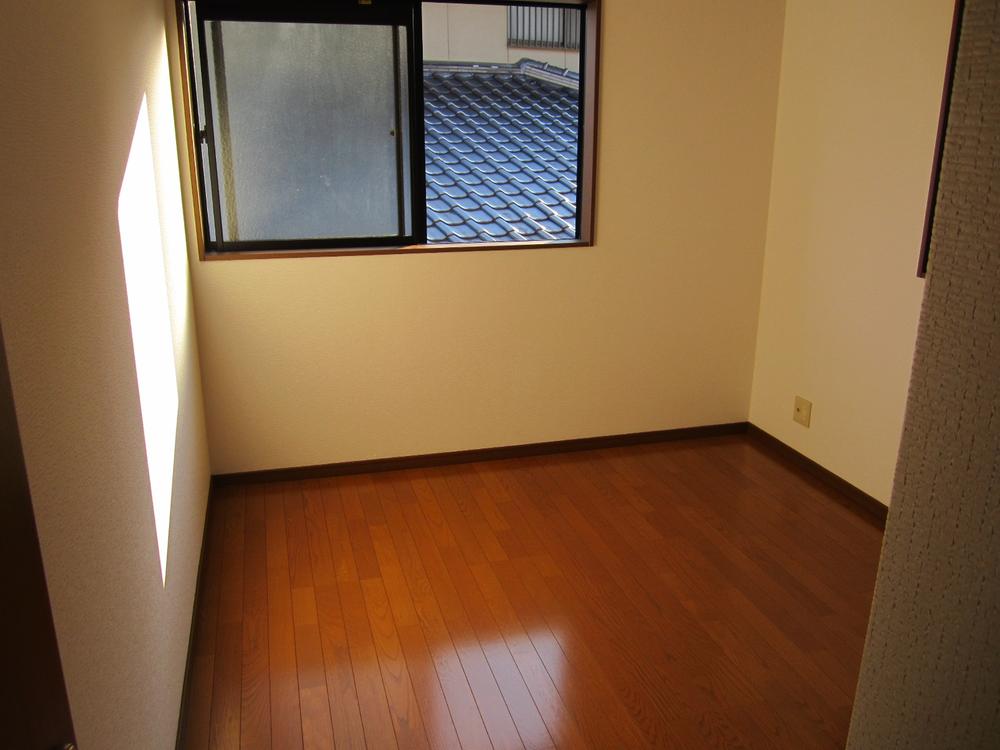 Indoor (11 May 2013) Shooting
室内(2013年11月)撮影
Other introspectionその他内観 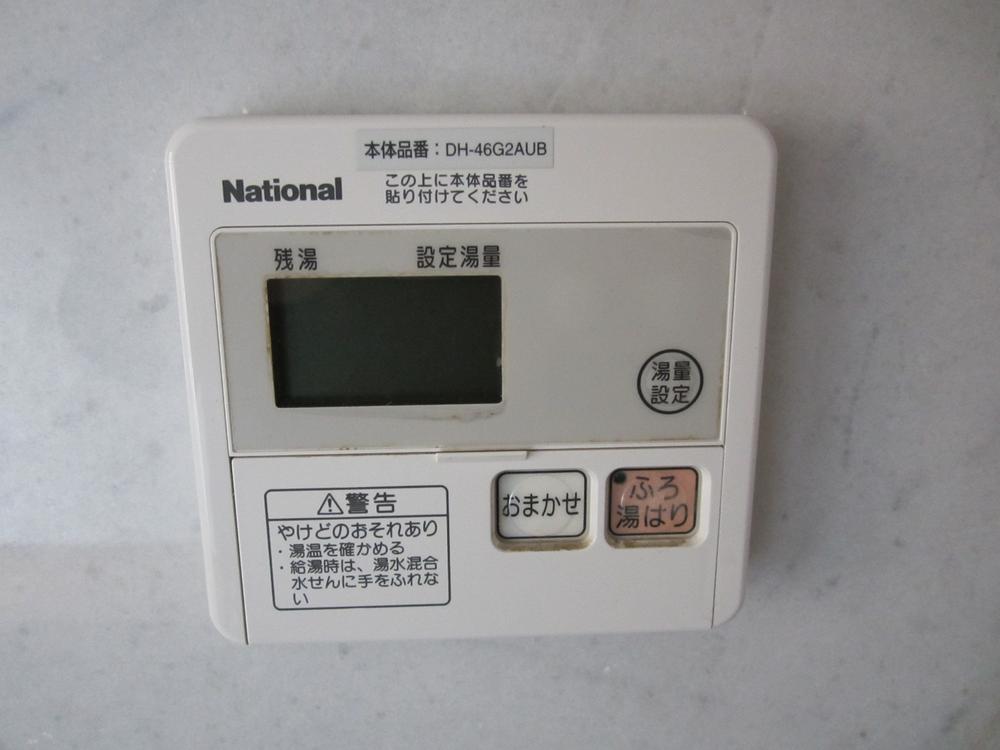 Indoor (11 May 2013) Shooting
室内(2013年11月)撮影
Non-living roomリビング以外の居室 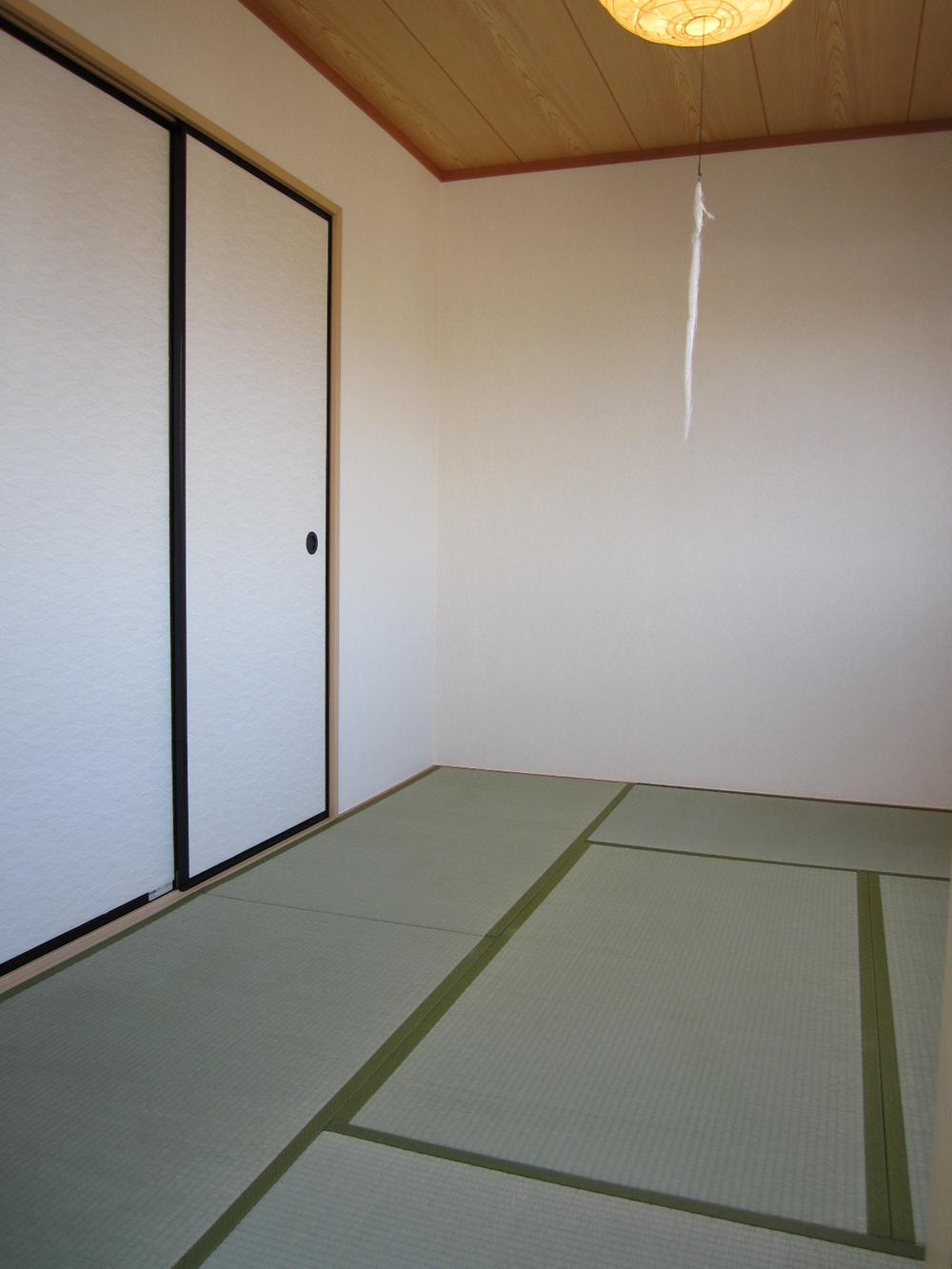 Indoor (11 May 2013) Shooting
室内(2013年11月)撮影
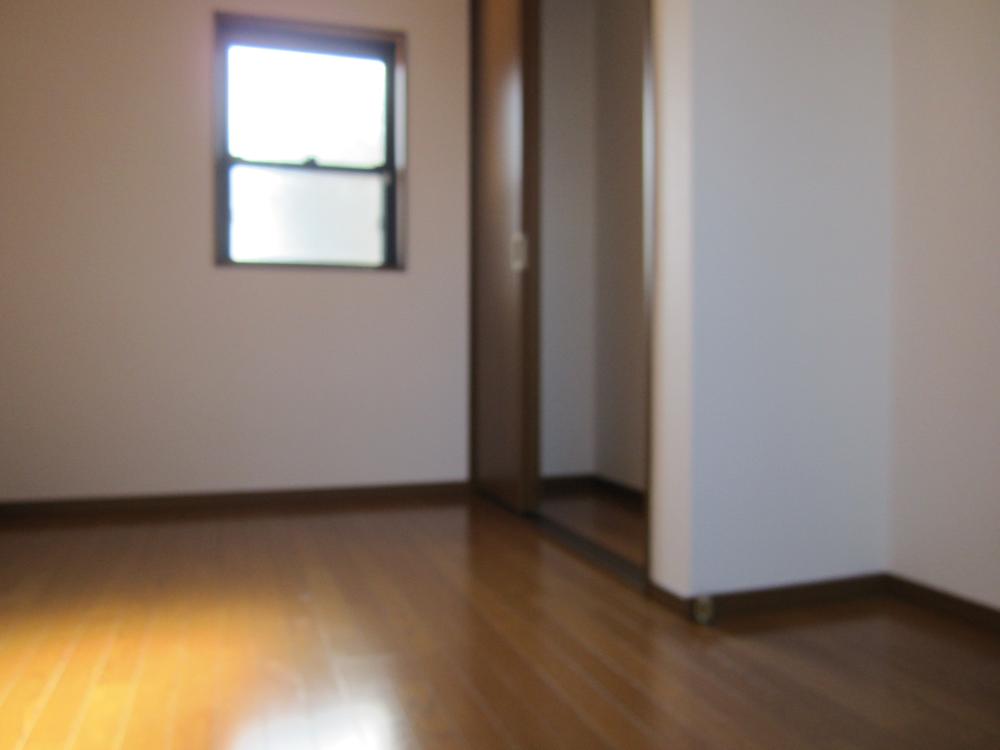 Indoor (11 May 2013) Shooting
室内(2013年11月)撮影
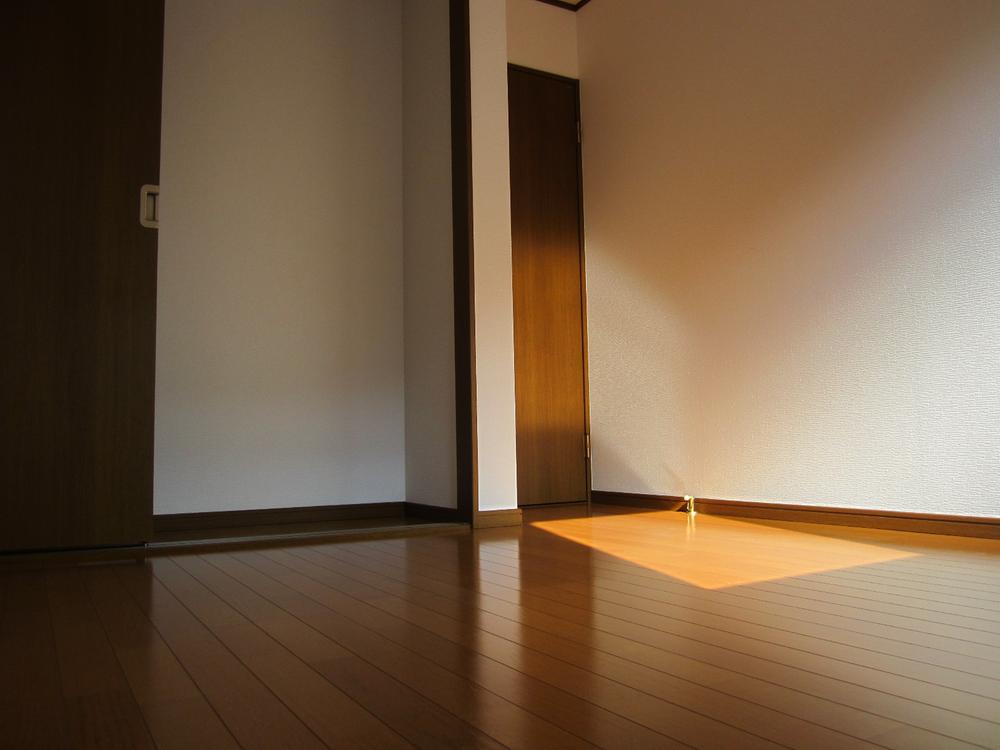 Indoor (11 May 2013) Shooting
室内(2013年11月)撮影
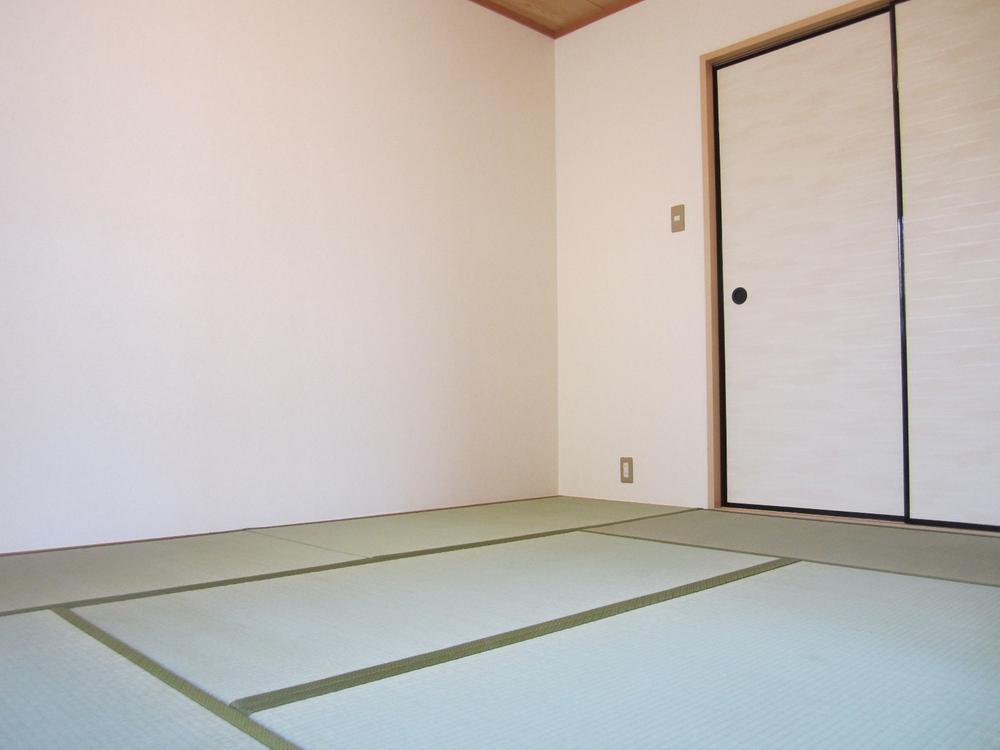 Indoor (11 May 2013) Shooting
室内(2013年11月)撮影
Location
|

















