Used Homes » Kansai » Osaka prefecture » Osakasayama
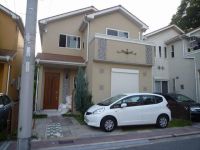 
| | Osaka, Osaka Sayama 大阪府大阪狭山市 |
| Nankai Koya Line "Takitani" walk 15 minutes 南海高野線「滝谷」歩15分 |
| Immediate Available, LDK18 tatami mats or more, Interior renovation, A quiet residential area, Shaping land, 2-story, The window in the bathroom, Walk-in closet, City gas, In a large town 即入居可、LDK18畳以上、内装リフォーム、閑静な住宅地、整形地、2階建、浴室に窓、ウォークインクロゼット、都市ガス、大型タウン内 |
| ■ 2012. October Renovated ・ Cross Chokawa, Floor CF Chokawa ・ Replacement built-in gas stove ・ House cleaning, etc. ■平成24年10月 リフォーム済み ・クロス張替、床CF張替 ・ビルトインガスコンロ取り替え ・ハウスクリーニングなど |
Features pickup 特徴ピックアップ | | LDK18 tatami mats or more / Interior renovation / Bathroom Dryer / A quiet residential area / Shaping land / 2-story / The window in the bathroom / Dish washing dryer / Walk-in closet / City gas / In a large town LDK18畳以上 /内装リフォーム /浴室乾燥機 /閑静な住宅地 /整形地 /2階建 /浴室に窓 /食器洗乾燥機 /ウォークインクロゼット /都市ガス /大型タウン内 | Price 価格 | | 18,980,000 yen 1898万円 | Floor plan 間取り | | 3LDK 3LDK | Units sold 販売戸数 | | 1 units 1戸 | Land area 土地面積 | | 100.05 sq m (30.26 tsubo) (Registration) 100.05m2(30.26坪)(登記) | Building area 建物面積 | | 97.71 sq m (29.55 square meters) 97.71m2(29.55坪) | Driveway burden-road 私道負担・道路 | | Nothing, Northeast 4.7m width 無、北東4.7m幅 | Completion date 完成時期(築年月) | | September 2006 2006年9月 | Address 住所 | | Osaka, Osaka Sayama Kuminoki 8 大阪府大阪狭山市茱萸木8 | Traffic 交通 | | Nankai Koya Line "Takitani" walk 15 minutes 南海高野線「滝谷」歩15分
| Related links 関連リンク | | [Related Sites of this company] 【この会社の関連サイト】 | Person in charge 担当者より | | Rep Miyamoto Shinya 担当者宮本 慎也 | Contact お問い合せ先 | | Sumitomo Forestry Home Service Co., Ltd. Sakai Kitanoda shop TEL: 0800-603-0289 [Toll free] mobile phone ・ Also available from PHS
Caller ID is not notified
Please contact the "saw SUUMO (Sumo)"
If it does not lead, If the real estate company 住友林業ホームサービス(株)堺北野田店TEL:0800-603-0289【通話料無料】携帯電話・PHSからもご利用いただけます
発信者番号は通知されません
「SUUMO(スーモ)を見た」と問い合わせください
つながらない方、不動産会社の方は
| Building coverage, floor area ratio 建ぺい率・容積率 | | 60% ・ 188 percent 60%・188% | Time residents 入居時期 | | Consultation 相談 | Land of the right form 土地の権利形態 | | Ownership 所有権 | Structure and method of construction 構造・工法 | | Wooden 2-story 木造2階建 | Renovation リフォーム | | October 2012 interior renovation completed (wall ・ floor) 2012年10月内装リフォーム済(壁・床) | Use district 用途地域 | | Two dwellings 2種住居 | Overview and notices その他概要・特記事項 | | Contact: Miyamoto Shinya, Facilities: Public Water Supply, This sewage, City gas 担当者:宮本 慎也、設備:公営水道、本下水、都市ガス | Company profile 会社概要 | | <Mediation> Minister of Land, Infrastructure and Transport (14) Article 000220 No. Sumitomo Forestry Home Service Co., Ltd. Sakai Kitanoda shop Yubinbango599-8123 Sakai City, Osaka Prefecture, Higashi-ku, Kitanoda 1077 Aminasu Kitanoda No. 1 floor 103 <仲介>国土交通大臣(14)第000220号住友林業ホームサービス(株)堺北野田店〒599-8123 大阪府堺市東区北野田1077 アミナス北野田1階103号 |
Local appearance photo現地外観写真 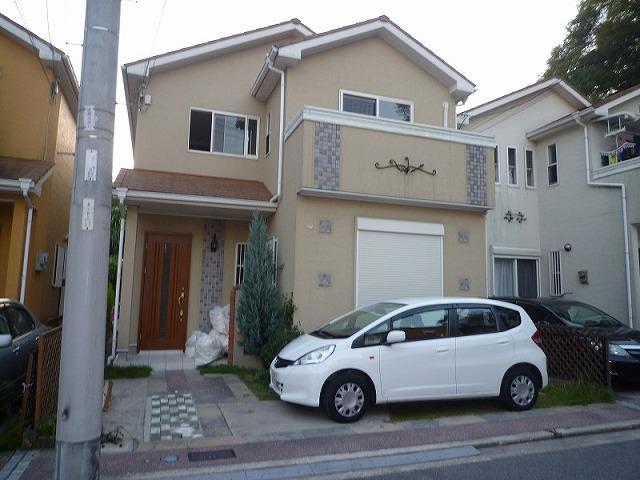 Local (10 May 2012) shooting
現地(2012年10月)撮影
Floor plan間取り図 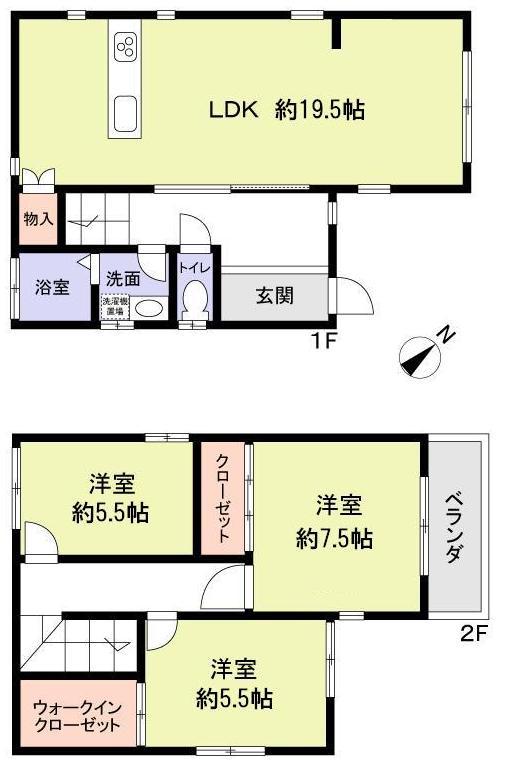 18,980,000 yen, 3LDK, Land area 100.05 sq m , Building area 97.71 sq m
1898万円、3LDK、土地面積100.05m2、建物面積97.71m2
Kitchenキッチン 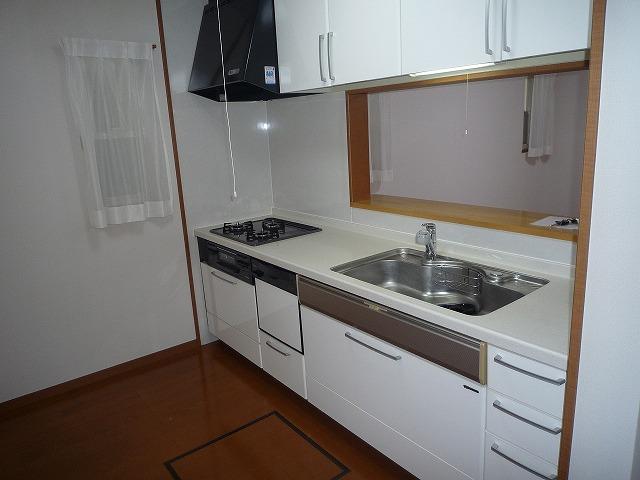 Indoor (10 May 2012) shooting
室内(2012年10月)撮影
Livingリビング 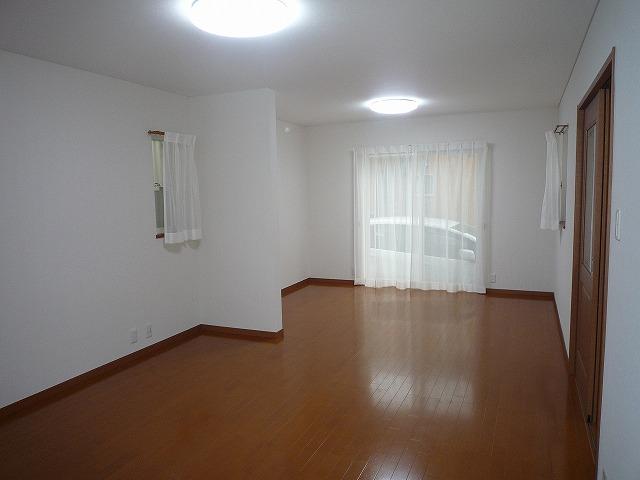 Indoor (10 May 2012) shooting
室内(2012年10月)撮影
Bathroom浴室 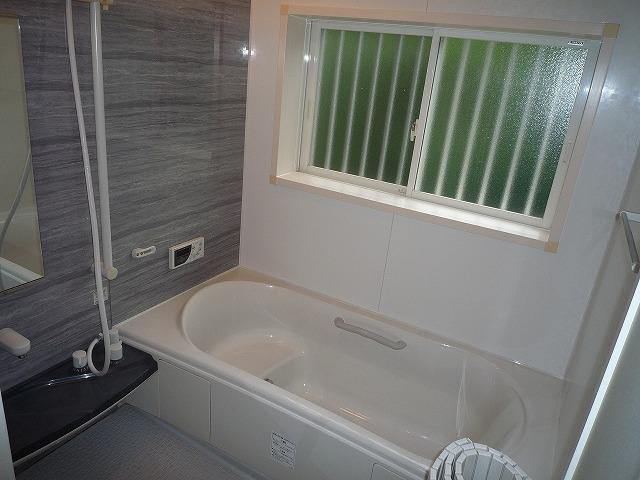 Indoor (10 May 2012) shooting
室内(2012年10月)撮影
Non-living roomリビング以外の居室 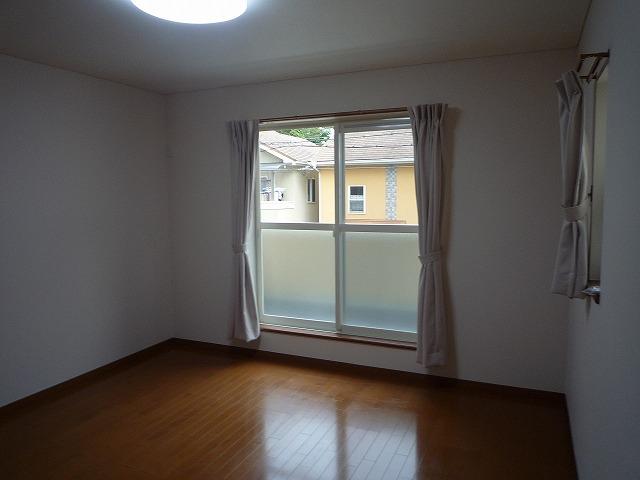 Indoor (10 May 2012) shooting
室内(2012年10月)撮影
Location
|







