Used Homes » Kansai » Osaka prefecture » Asahi-ku
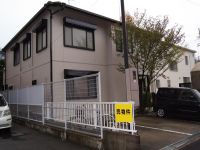 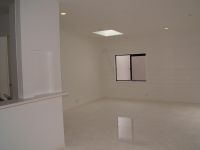
| | Osaka-shi, Osaka Asahi-ku, 大阪府大阪市旭区 |
| Keihan "Morishoji" walk 1 minute 京阪本線「森小路」歩1分 |
| Indoor large renovated Outer wall also has been painted Bathroom 2016 size It is shiny in the flooring of the room marble. 室内大改装 外壁も塗装済み 浴室2016サイズ 室内大理石調のフローリングでピカピカです。 |
Features pickup 特徴ピックアップ | | Parking three or more possible / Immediate Available / 2 along the line more accessible / LDK20 tatami mats or more / Land 50 square meters or more / Super close / Interior and exterior renovation / System kitchen / Bathroom Dryer / All room storage / Japanese-style room / Mist sauna / garden / Washbasin with shower / Face-to-face kitchen / Toilet 2 places / Bathroom 1 tsubo or more / 2-story / Warm water washing toilet seat / TV with bathroom / TV monitor interphone / Renovation / High-function toilet / Dish washing dryer / Walk-in closet / City gas / Storeroom / Floor heating 駐車3台以上可 /即入居可 /2沿線以上利用可 /LDK20畳以上 /土地50坪以上 /スーパーが近い /内外装リフォーム /システムキッチン /浴室乾燥機 /全居室収納 /和室 /ミストサウナ /庭 /シャワー付洗面台 /対面式キッチン /トイレ2ヶ所 /浴室1坪以上 /2階建 /温水洗浄便座 /TV付浴室 /TVモニタ付インターホン /リノベーション /高機能トイレ /食器洗乾燥機 /ウォークインクロゼット /都市ガス /納戸 /床暖房 | Event information イベント情報 | | Open House (Please be sure to ask in advance) schedule / January 11 (Saturday) ~ January 13 (Monday) Time / 11:00 ~ 17:30 オープンハウス(事前に必ずお問い合わせください)日程/1月11日(土曜日) ~ 1月13日(月曜日)時間/11:00 ~ 17:30 | Price 価格 | | 69,800,000 yen 6980万円 | Floor plan 間取り | | 4LDK + 2S (storeroom) 4LDK+2S(納戸) | Units sold 販売戸数 | | 1 units 1戸 | Land area 土地面積 | | 168.99 sq m (registration) 168.99m2(登記) | Building area 建物面積 | | 154.44 sq m (registration) 154.44m2(登記) | Driveway burden-road 私道負担・道路 | | Nothing, North 3.6m width (contact the road width 9.2m) 無、北3.6m幅(接道幅9.2m) | Completion date 完成時期(築年月) | | July 1993 1993年7月 | Address 住所 | | Osaka-shi, Osaka Asahi Ward Shinmori 3 大阪府大阪市旭区新森3 | Traffic 交通 | | Keihan "Morishoji" walk 1 minute
Subway Imazato muscle line "Shimmori Furuichi" walk 10 minutes 京阪本線「森小路」歩1分
地下鉄今里筋線「新森古市」歩10分
| Related links 関連リンク | | [Related Sites of this company] 【この会社の関連サイト】 | Contact お問い合せ先 | | (Ltd.) Waitsu Home TEL: 0800-603-8601 [Toll free] mobile phone ・ Also available from PHS
Caller ID is not notified
Please contact the "saw SUUMO (Sumo)"
If it does not lead, If the real estate company (株)ワイツーホームTEL:0800-603-8601【通話料無料】携帯電話・PHSからもご利用いただけます
発信者番号は通知されません
「SUUMO(スーモ)を見た」と問い合わせください
つながらない方、不動産会社の方は
| Building coverage, floor area ratio 建ぺい率・容積率 | | 60% ・ 200% 60%・200% | Time residents 入居時期 | | Immediate available 即入居可 | Land of the right form 土地の権利形態 | | Ownership 所有権 | Structure and method of construction 構造・工法 | | Light-gauge steel 2-story 軽量鉄骨2階建 | Renovation リフォーム | | October 2013 interior renovation completed (kitchen ・ bathroom ・ toilet ・ wall ・ floor ・ all rooms ・ Wash basin), October 2013 exterior renovation completed (outer wall) 2013年10月内装リフォーム済(キッチン・浴室・トイレ・壁・床・全室・洗面台)、2013年10月外装リフォーム済(外壁) | Other limitations その他制限事項 | | Setback: upon 1.9 sq m セットバック:要1.9m2 | Overview and notices その他概要・特記事項 | | Facilities: Public Water Supply, This sewage, City gas, Parking: car space 設備:公営水道、本下水、都市ガス、駐車場:カースペース | Company profile 会社概要 | | <Mediation> governor of Osaka (3) No. 050244 (Ltd.) Waitsu home Yubinbango558-0032 Osaka-shi, Osaka Sumiyoshi-ku, Oriono 5-5-6 <仲介>大阪府知事(3)第050244号(株)ワイツーホーム〒558-0032 大阪府大阪市住吉区遠里小野5-5-6 |
Local appearance photo現地外観写真 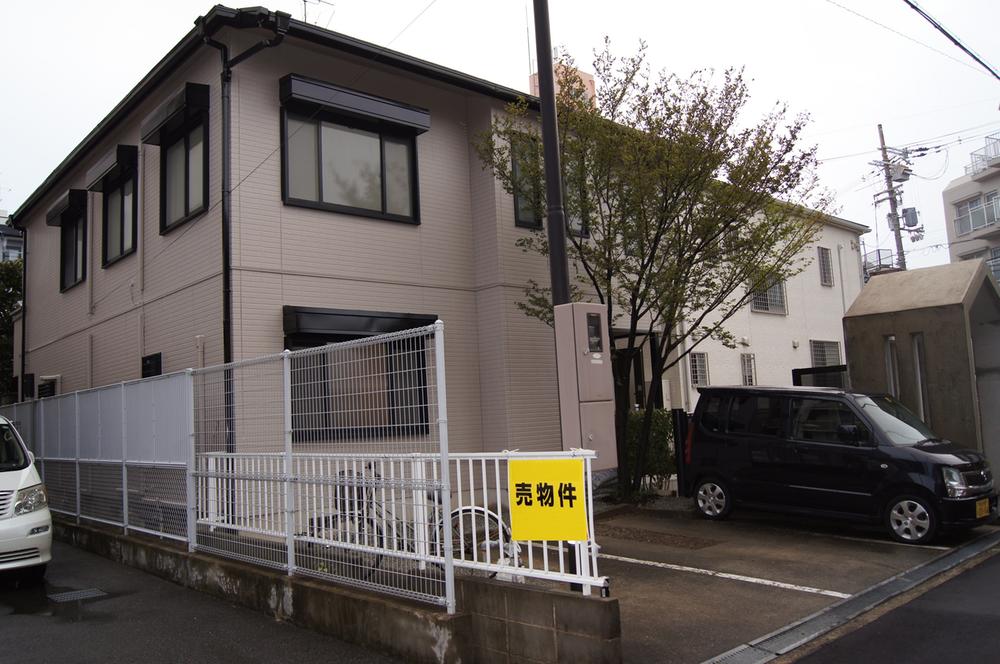 Local (10 May 2013) Shooting
現地(2013年10月)撮影
Livingリビング 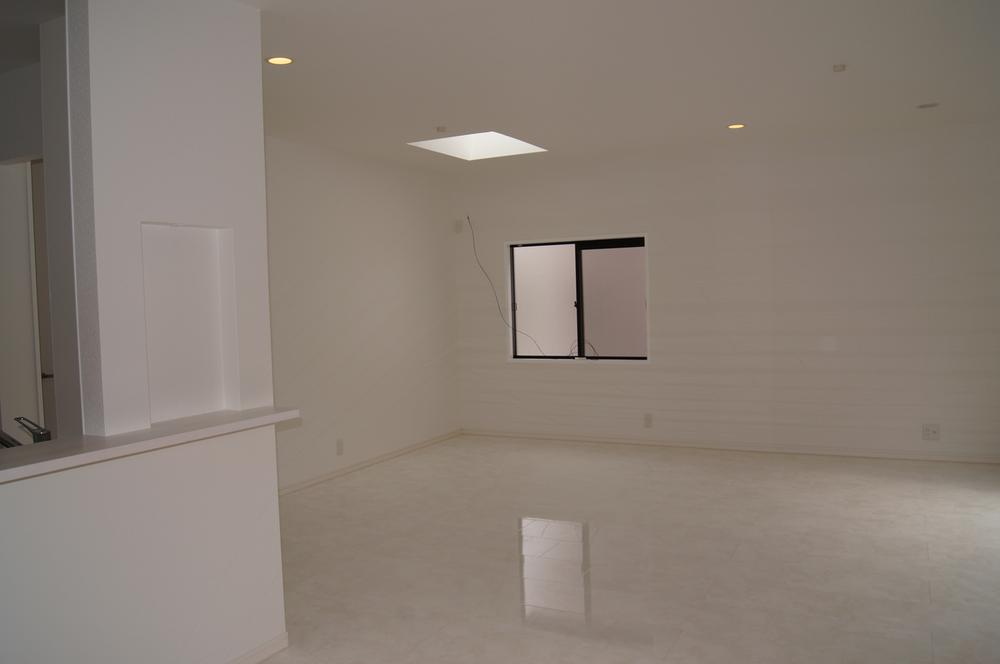 Living floor heating
リビング床暖房
Local appearance photo現地外観写真 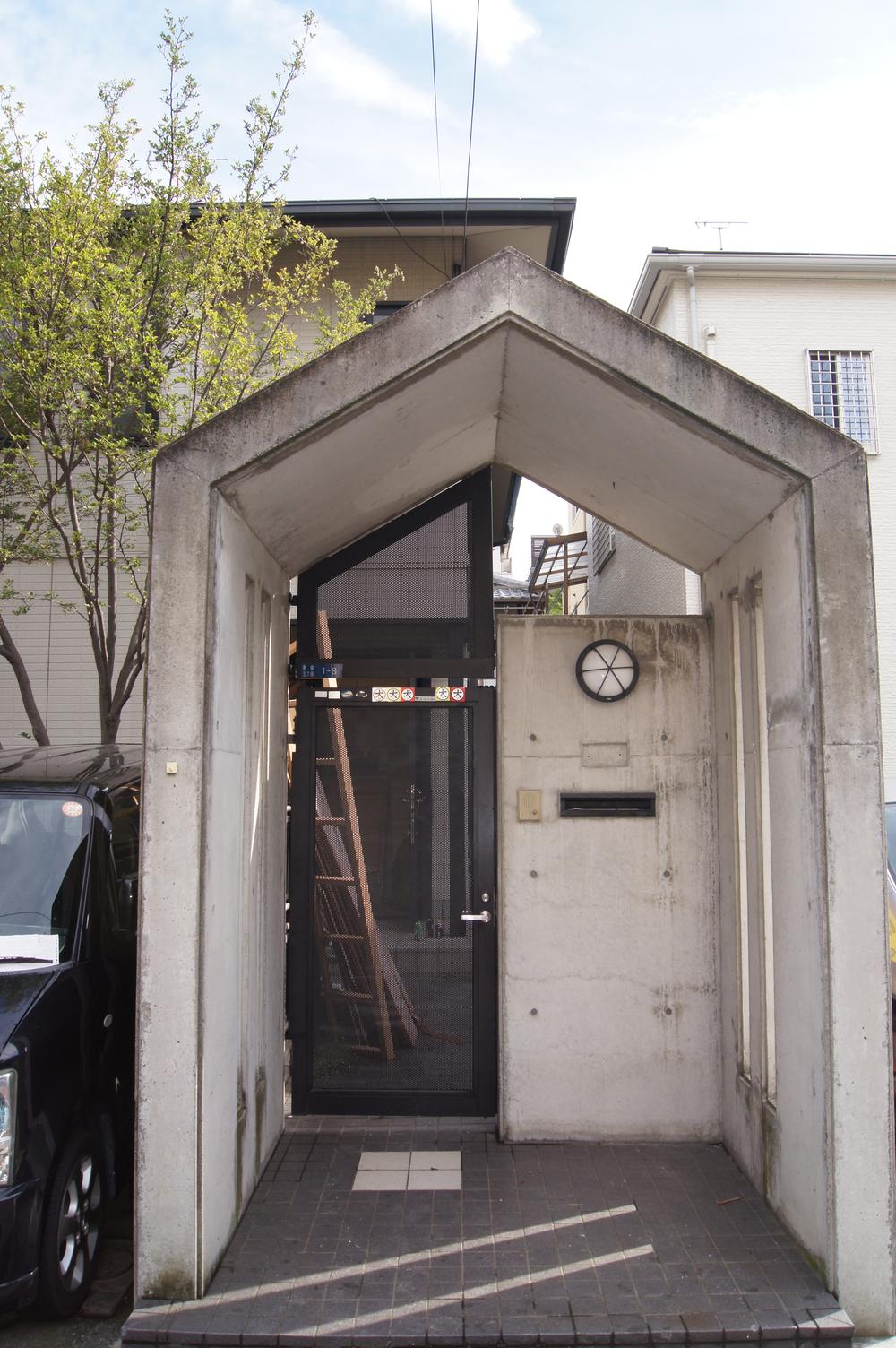 Local (September 2013) Shooting
現地(2013年9月)撮影
Floor plan間取り図 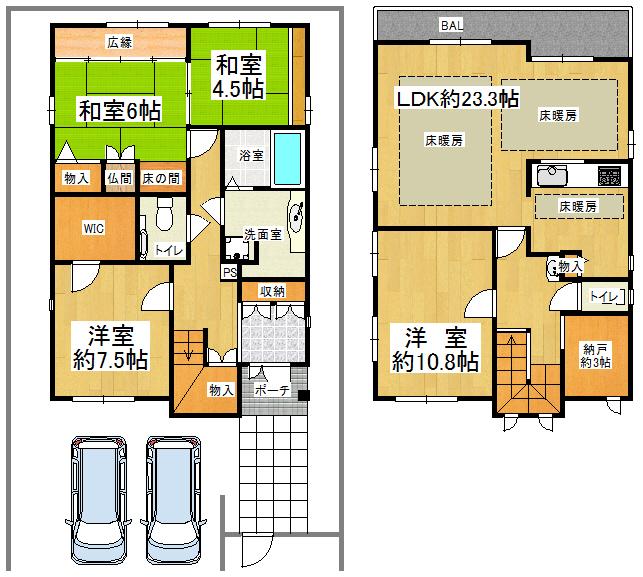 69,800,000 yen, 4LDK + 2S (storeroom), Land area 168.99 sq m , Building area 154.44 sq m
6980万円、4LDK+2S(納戸)、土地面積168.99m2、建物面積154.44m2
Local appearance photo現地外観写真 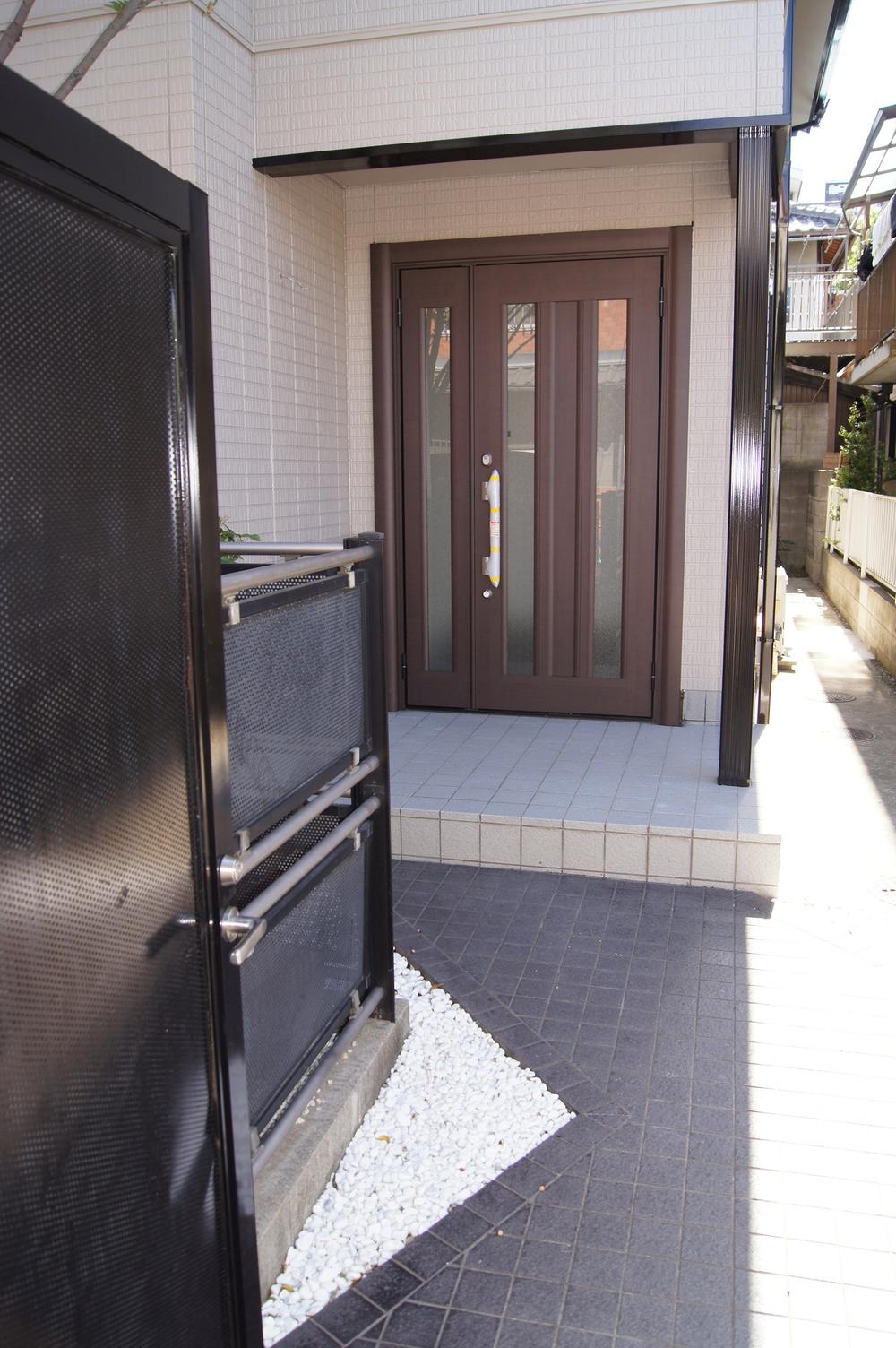 Entrance
玄関
Livingリビング 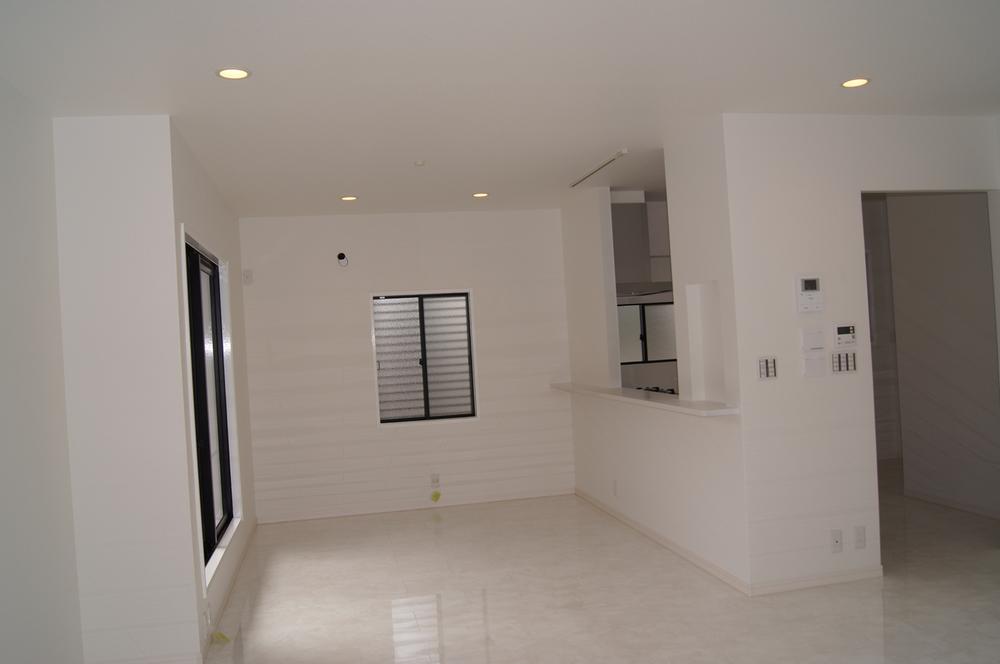 Dining floor heating
ダイニング床暖房
Bathroom浴室 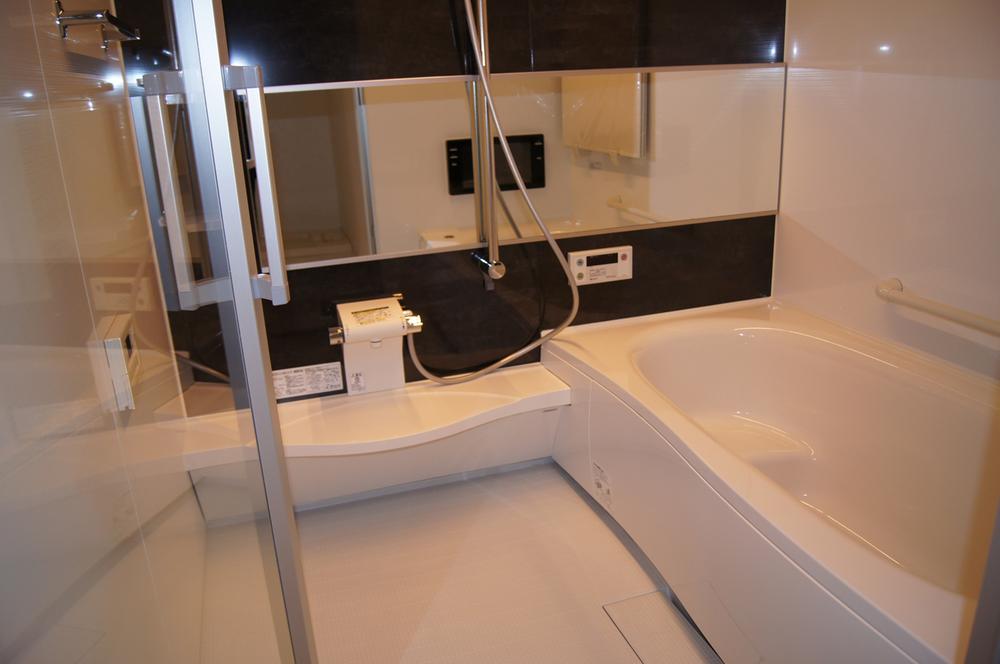 2016 spacious size of
2016のゆったりサイズ
Kitchenキッチン 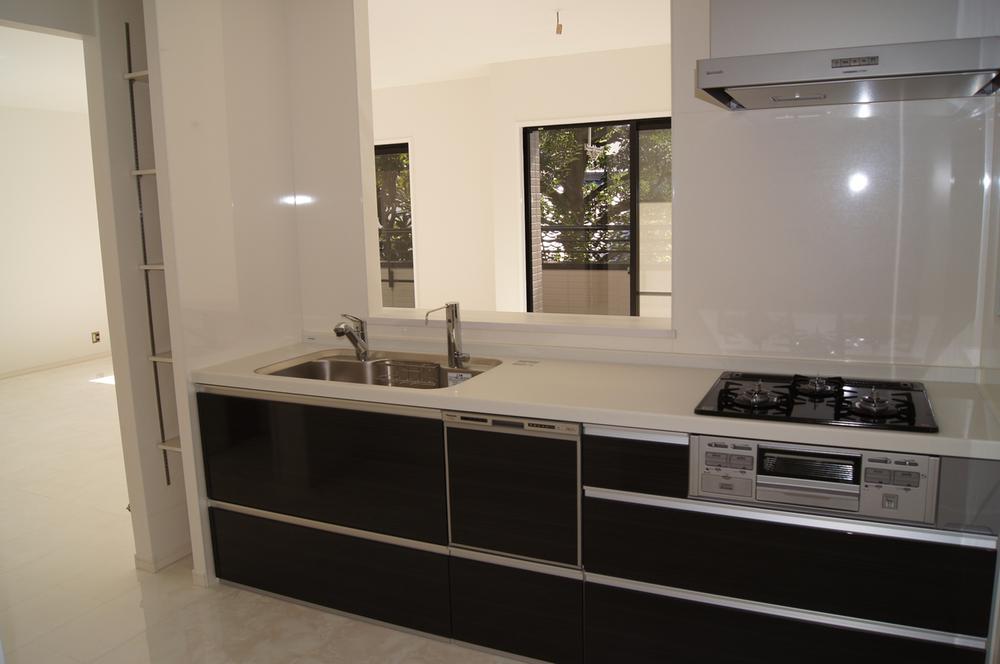 Indoor (10 May 2013) Shooting
室内(2013年10月)撮影
Non-living roomリビング以外の居室 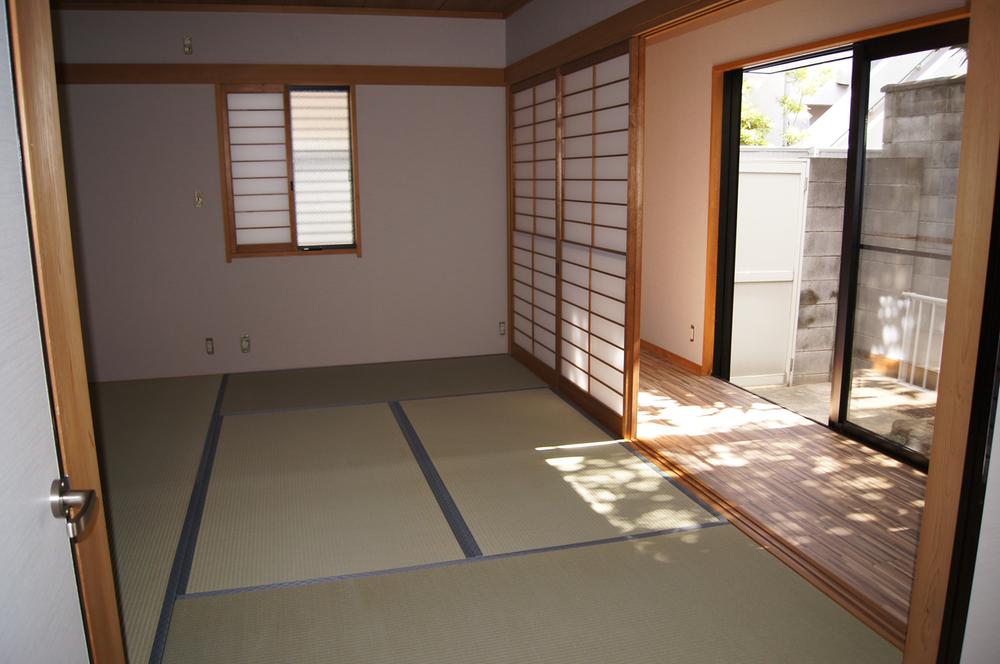 Japanese style room
和室
Wash basin, toilet洗面台・洗面所 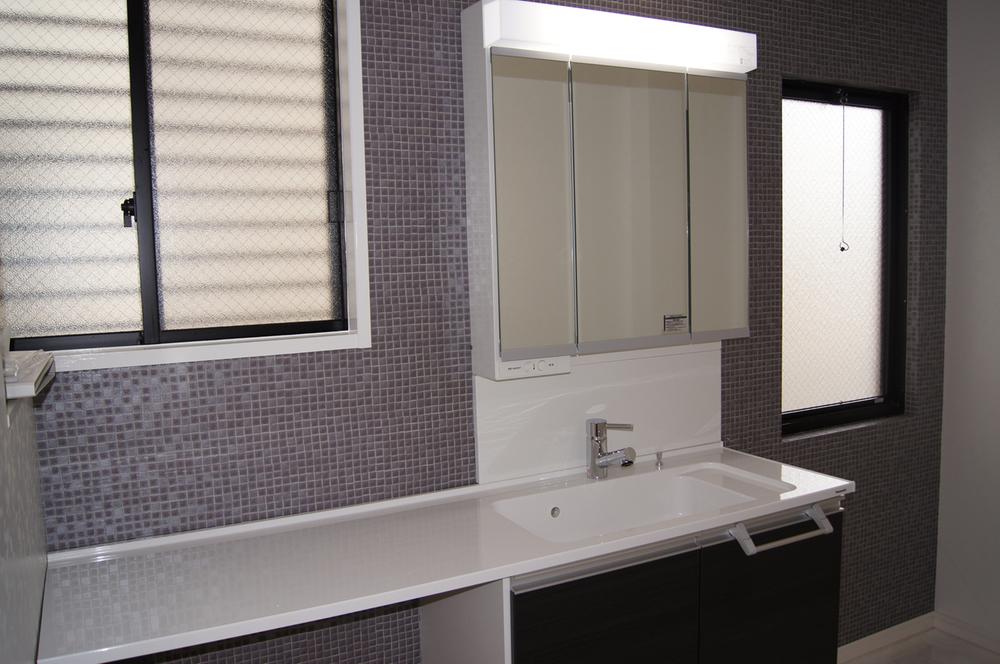 Indoor (10 May 2013) Shooting
室内(2013年10月)撮影
Toiletトイレ 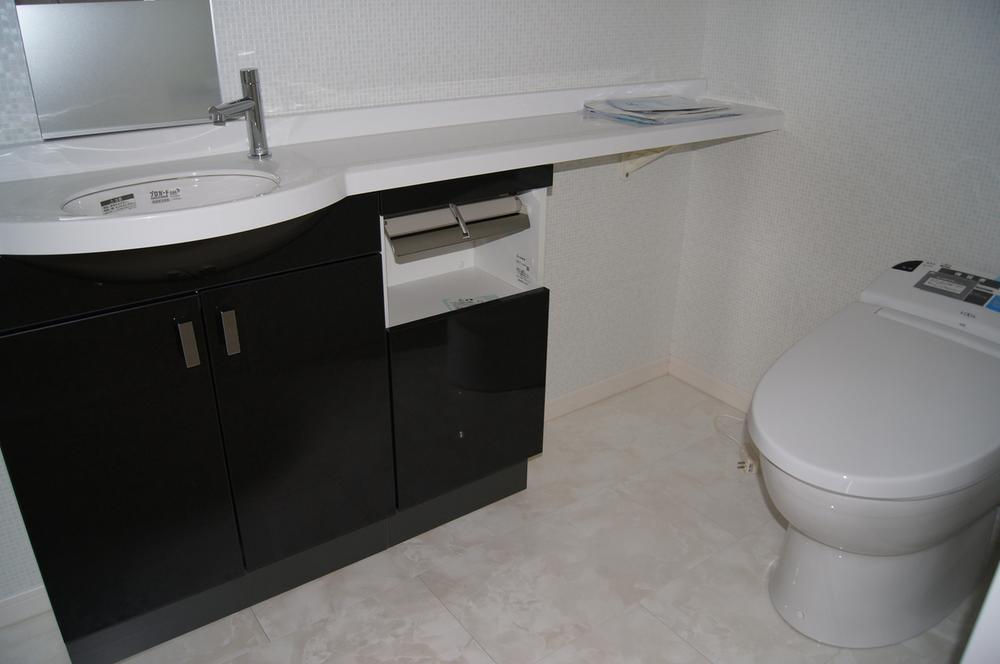 First floor toilet Hand wash counter new
1階トイレ 手洗いカウンター新品
Other Equipmentその他設備 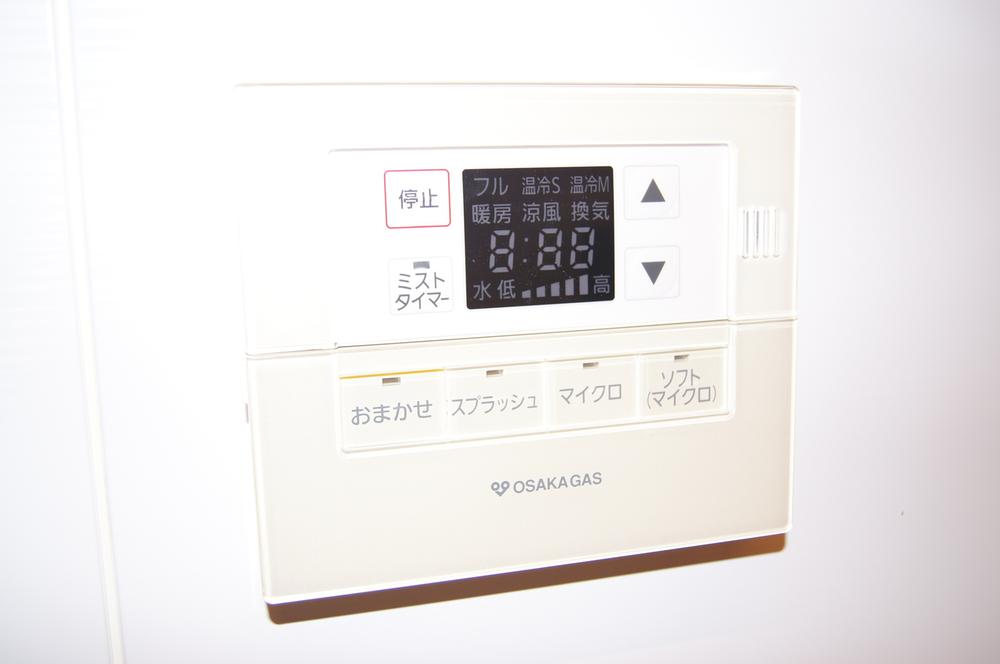 Sauna can be enjoyed in the spacious bathroom of 2016 size.
2016サイズのゆったり浴室でサウナが楽しめます。
Otherその他 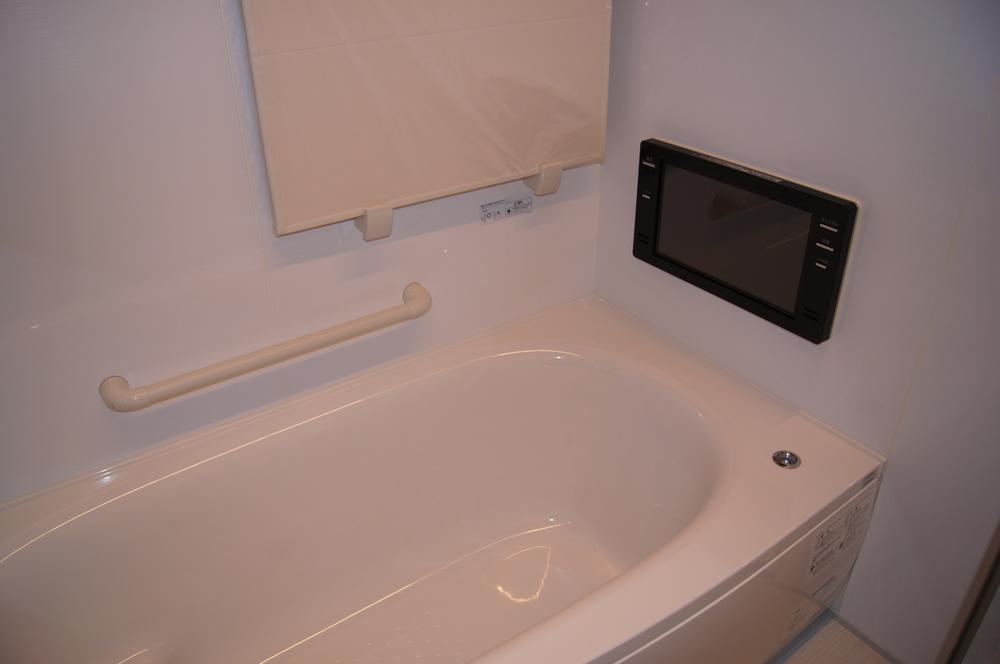 Large bathroom TV
大型浴室TV
Non-living roomリビング以外の居室 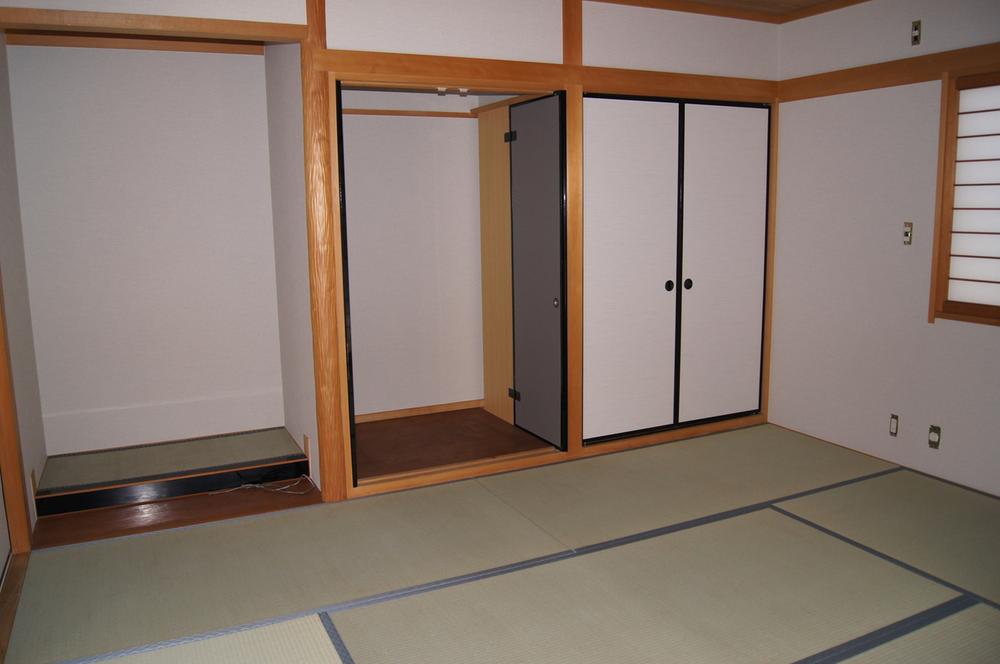 Japanese-style room alcove, Buddhist family chapel
和室床の間、仏間
Other Equipmentその他設備 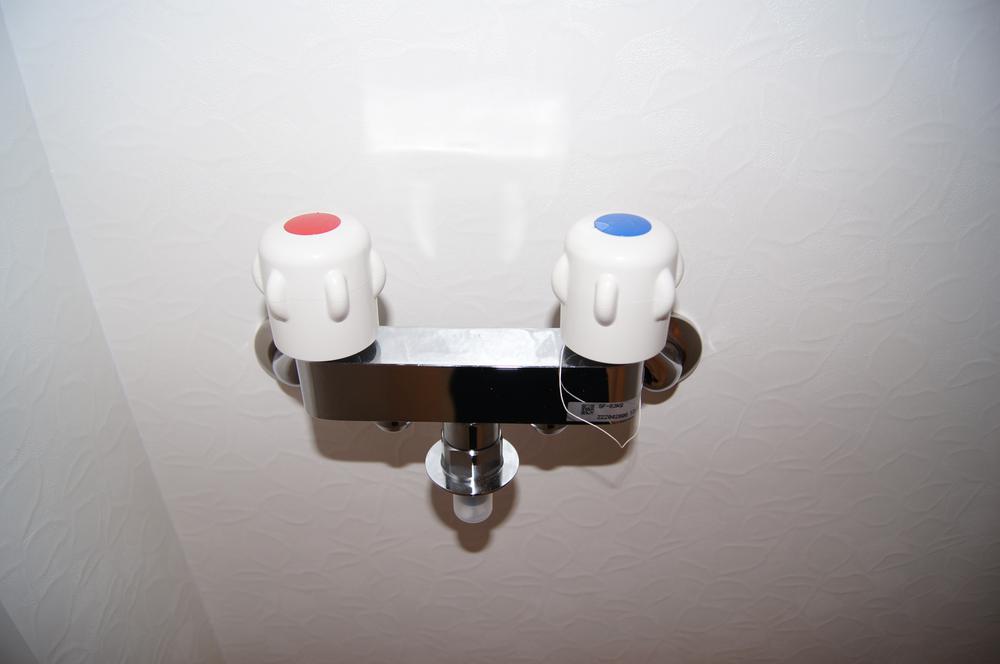 Persistent since the wash with hot water in the faucet for washing machine mixing faucet
洗濯機用蛇口が混合水栓でお湯で洗えるのでしつこい
Otherその他 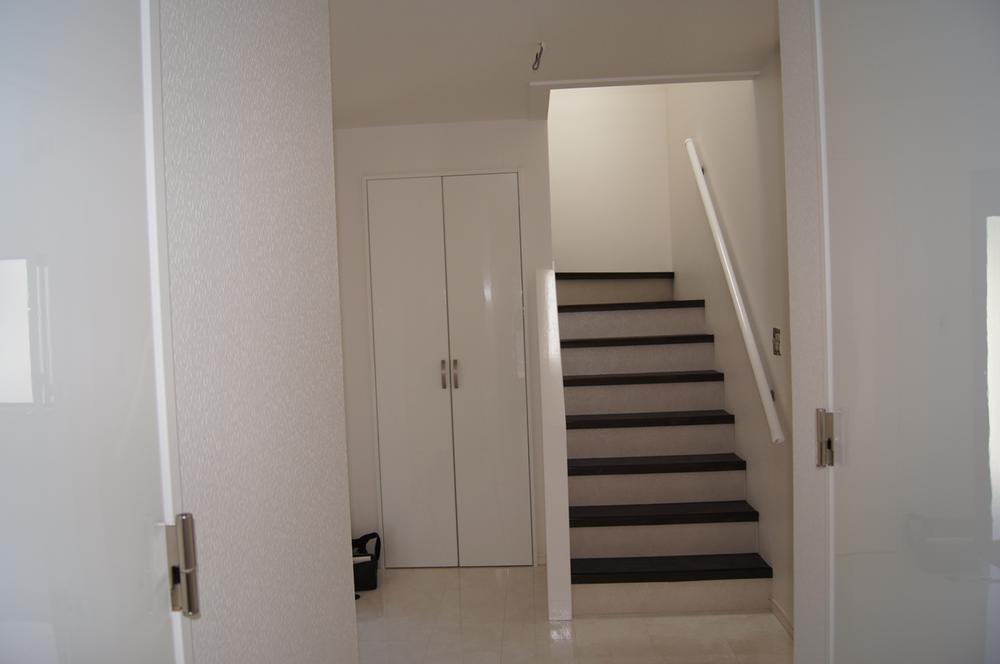 Corridor, Staircase
廊下、階段室
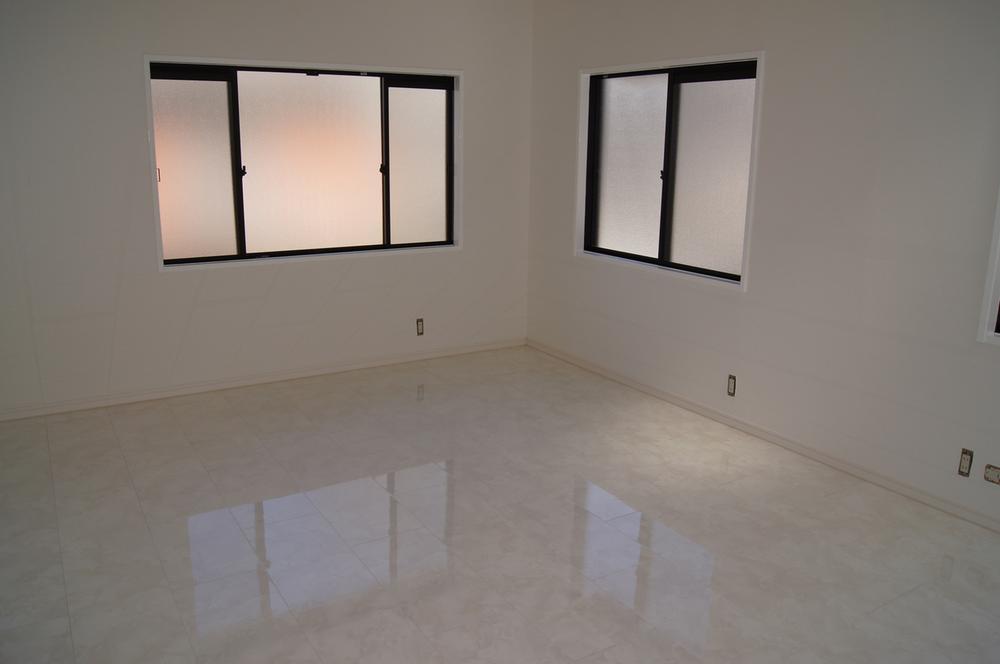 Western style room
洋室
Location
|


















