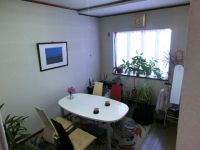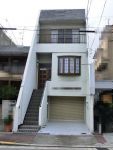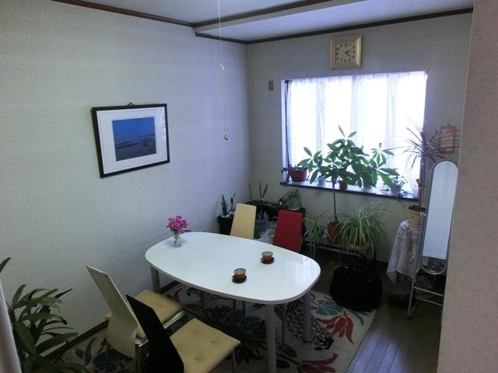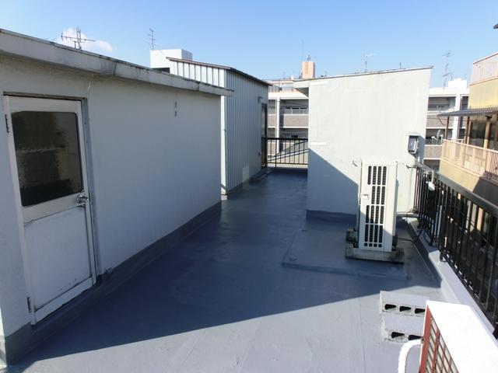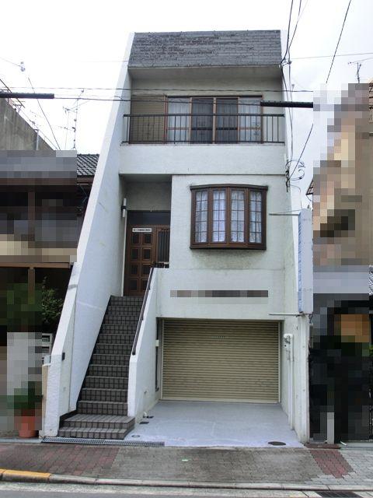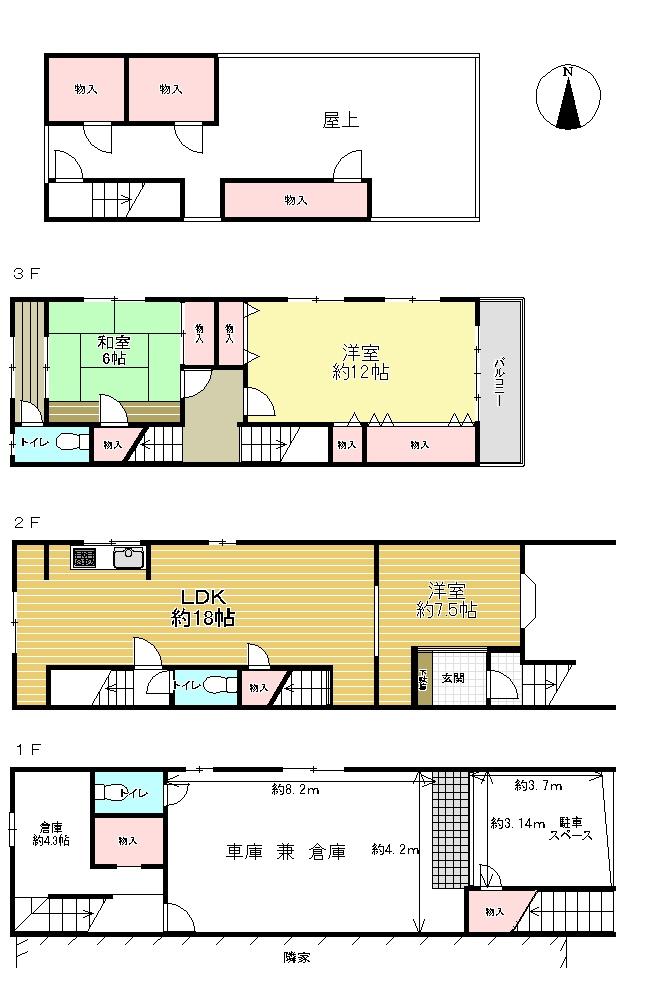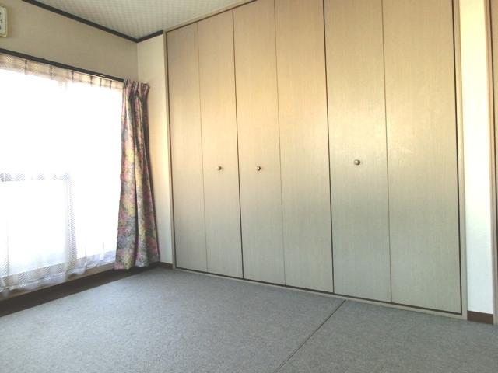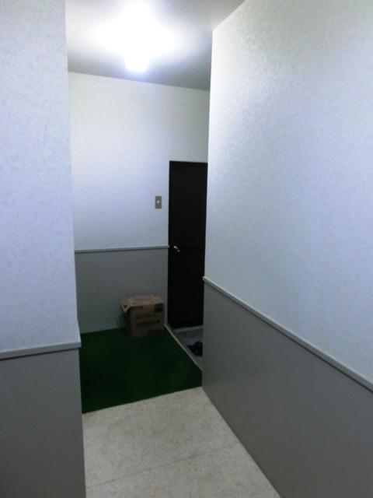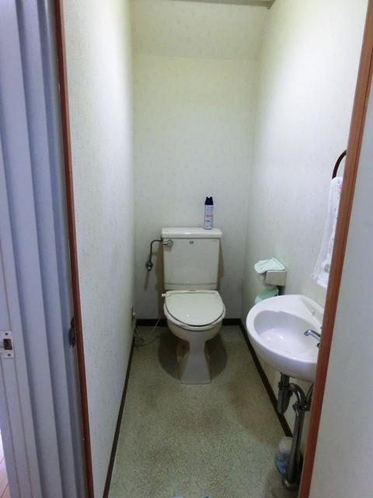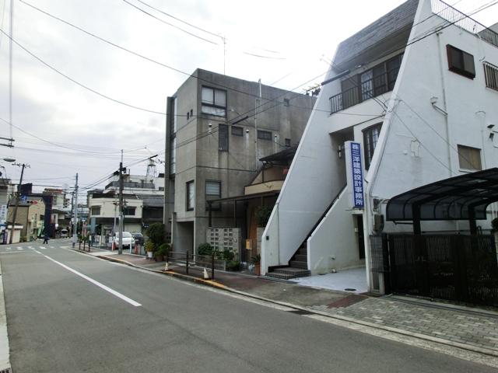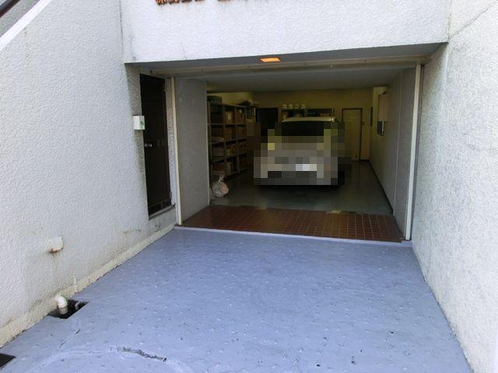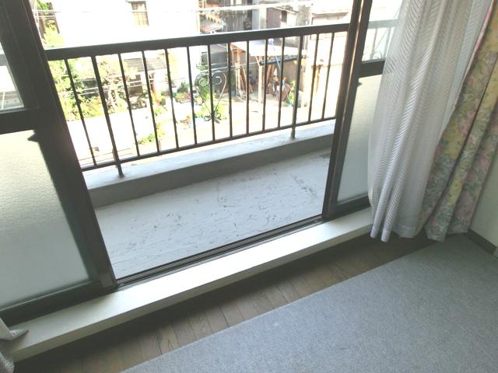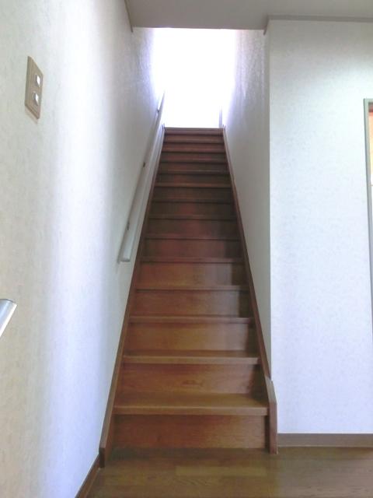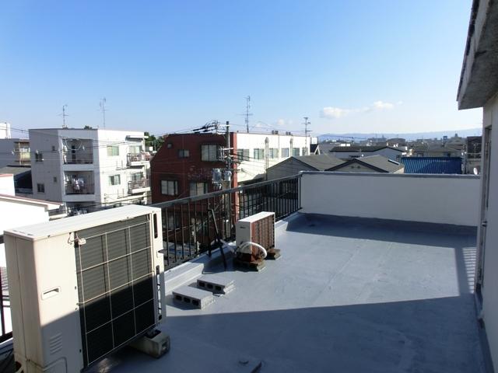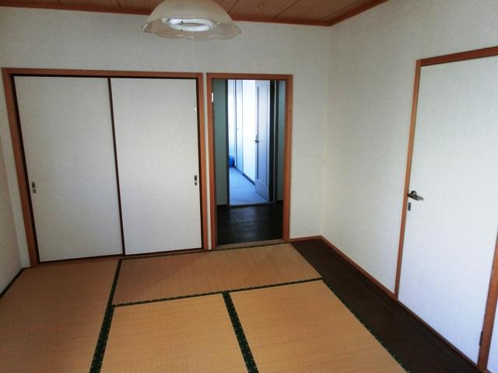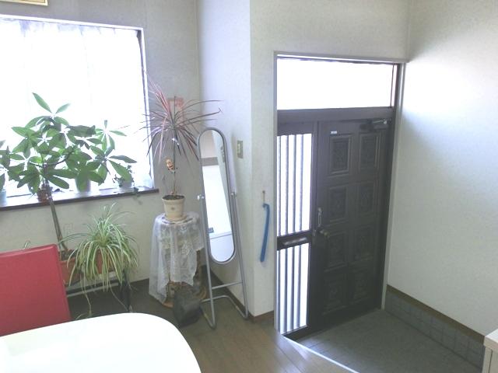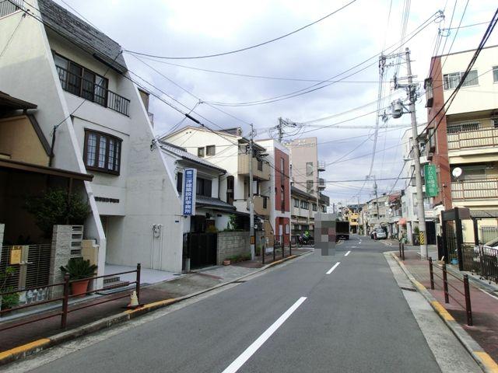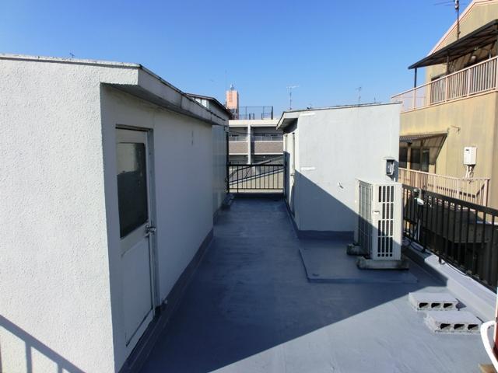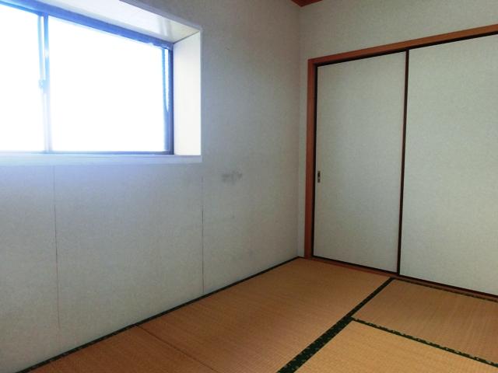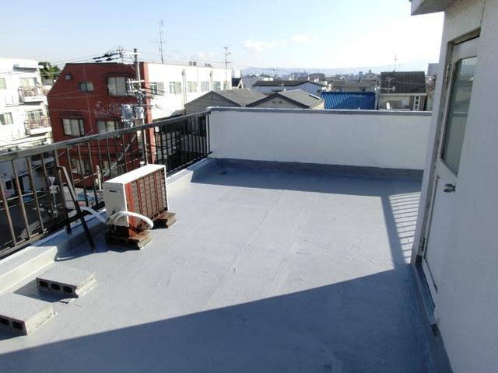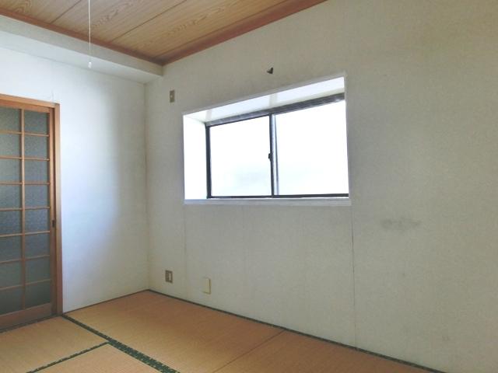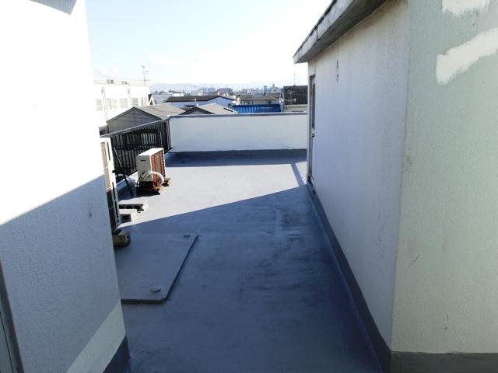|
|
Osaka-shi, Osaka Asahi-ku,
大阪府大阪市旭区
|
|
Keihan "Morishoji" walk 5 minutes
京阪本線「森小路」歩5分
|
|
November 1994 full renovated! Steel 4-story! 3LDK + garage ・ Warehouse + rooftop Yes!
平成6年11月フルリフォーム済み!鉄骨造4階建!3LDK+車庫・倉庫+屋上有!
|
|
■ Front road city road about 6m (sidewalk Yes) ■ It can also be used as office! ■ Convenient 3WAY access!
■前面道路市道約6m(歩道有)■事務所としても使用可能!■便利な3WAYアクセス!
|
Features pickup 特徴ピックアップ | | 2 along the line more accessible / LDK18 tatami mats or more / Super close / It is close to the city / Interior renovation / Yang per good / Flat to the station / Or more before road 6m / Japanese-style room / Shutter - garage / Urban neighborhood / Ventilation good / All room 6 tatami mats or more / Three-story or more / City gas / Flat terrain 2沿線以上利用可 /LDK18畳以上 /スーパーが近い /市街地が近い /内装リフォーム /陽当り良好 /駅まで平坦 /前道6m以上 /和室 /シャッタ-車庫 /都市近郊 /通風良好 /全居室6畳以上 /3階建以上 /都市ガス /平坦地 |
Price 価格 | | 25,800,000 yen 2580万円 |
Floor plan 間取り | | 3LDK 3LDK |
Units sold 販売戸数 | | 1 units 1戸 |
Total units 総戸数 | | 1 units 1戸 |
Land area 土地面積 | | 75.37 sq m (22.79 tsubo) (Registration) 75.37m2(22.79坪)(登記) |
Building area 建物面積 | | 149.56 sq m (45.24 tsubo) (Registration) 149.56m2(45.24坪)(登記) |
Driveway burden-road 私道負担・道路 | | Nothing, East 6m width (contact the road width 4.8m) 無、東6m幅(接道幅4.8m) |
Completion date 完成時期(築年月) | | May 1974 1974年5月 |
Address 住所 | | Osaka-shi, Osaka Asahi Ward Shinmori 3 大阪府大阪市旭区新森3 |
Traffic 交通 | | Keihan "Morishoji" walk 5 minutes
Subway Tanimachi Line "Senbayashiomiya" walk 12 minutes
Subway Imazato muscle line "Shimmori Furuichi" walk 10 minutes 京阪本線「森小路」歩5分
地下鉄谷町線「千林大宮」歩12分
地下鉄今里筋線「新森古市」歩10分
|
Related links 関連リンク | | [Related Sites of this company] 【この会社の関連サイト】 |
Person in charge 担当者より | | Person in charge of Arima Kenta 担当者有馬 健太 |
Contact お問い合せ先 | | TEL: 0800-603-0989 [Toll free] mobile phone ・ Also available from PHS
Caller ID is not notified
Please contact the "saw SUUMO (Sumo)"
If it does not lead, If the real estate company TEL:0800-603-0989【通話料無料】携帯電話・PHSからもご利用いただけます
発信者番号は通知されません
「SUUMO(スーモ)を見た」と問い合わせください
つながらない方、不動産会社の方は
|
Building coverage, floor area ratio 建ぺい率・容積率 | | 60% ・ 200% 60%・200% |
Time residents 入居時期 | | Consultation 相談 |
Land of the right form 土地の権利形態 | | Ownership 所有権 |
Structure and method of construction 構造・工法 | | RC4 story RC4階建 |
Renovation リフォーム | | November 1994 interior renovation completed (kitchen ・ bathroom ・ toilet ・ wall ・ floor ・ all rooms) 1994年11月内装リフォーム済(キッチン・浴室・トイレ・壁・床・全室) |
Use district 用途地域 | | Two mid-high 2種中高 |
Other limitations その他制限事項 | | Quasi-fire zones 準防火地域 |
Overview and notices その他概要・特記事項 | | Contact: Arima Kenta, Facilities: Public Water Supply, This sewage, City gas, Parking: Garage 担当者:有馬 健太、設備:公営水道、本下水、都市ガス、駐車場:車庫 |
Company profile 会社概要 | | <Mediation> Minister of Land, Infrastructure and Transport (11) Article 002343 No. Kansai Sekiwa Real Estate Co., Ltd. Kyobashi office Yubinbango540-0001, Chuo-ku, Osaka-shi Shiromi 1-3-7 Matsushita IMP Building third floor <仲介>国土交通大臣(11)第002343号積和不動産関西(株)京橋営業所〒540-0001 大阪府大阪市中央区城見1-3-7 松下IMPビル3階 |
